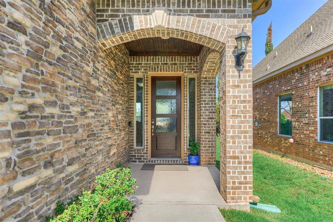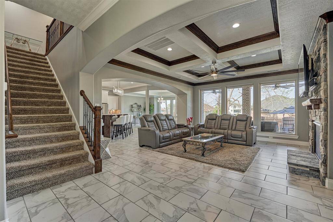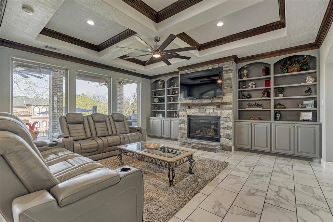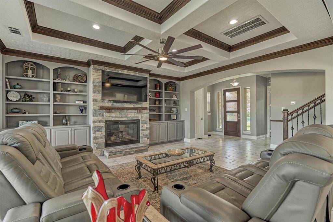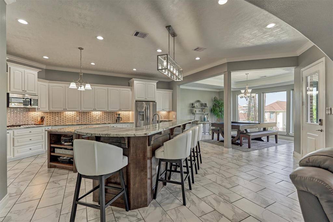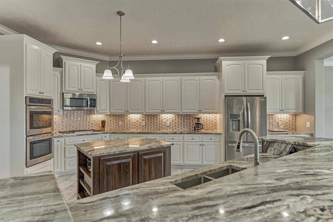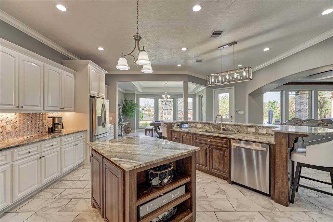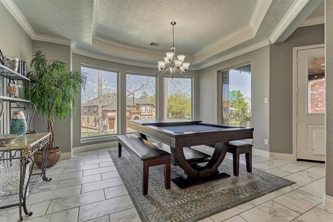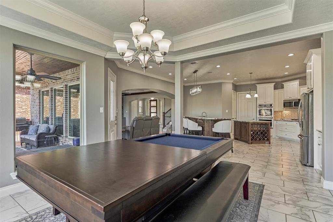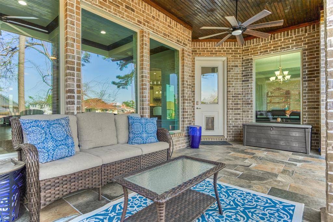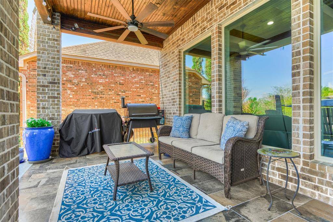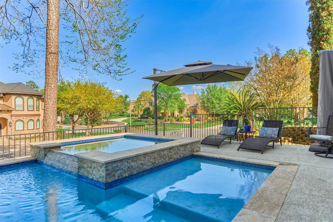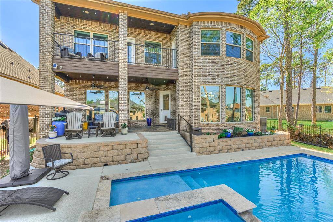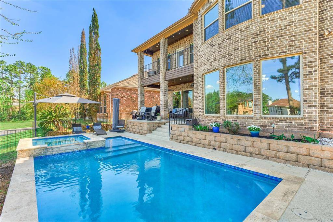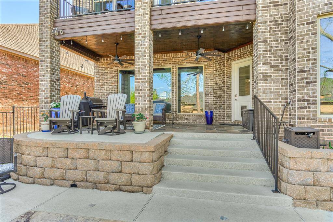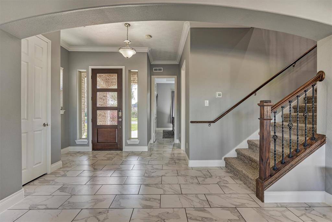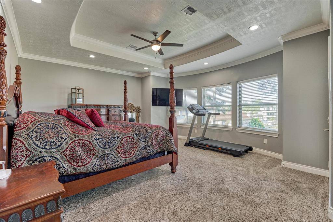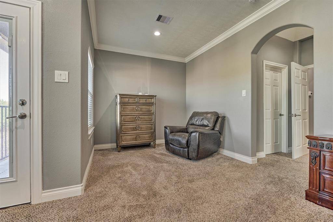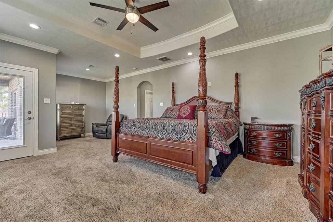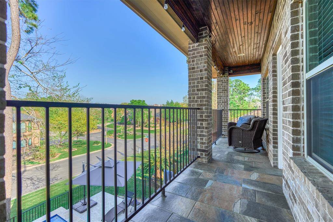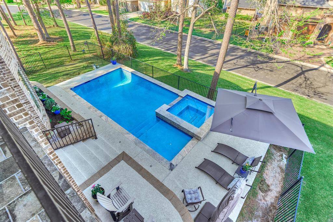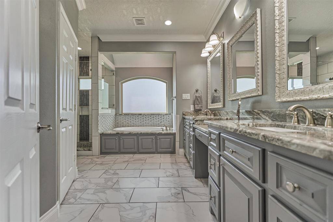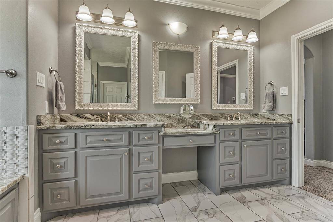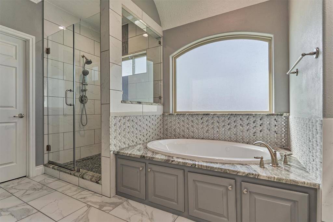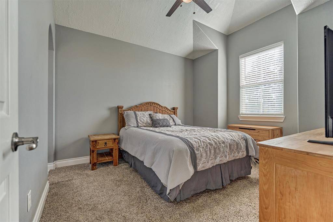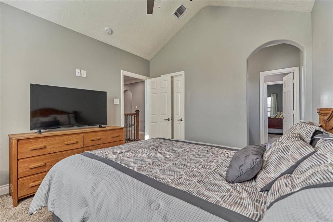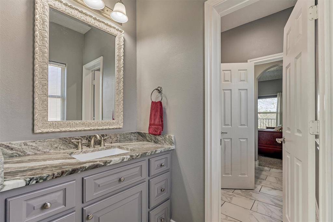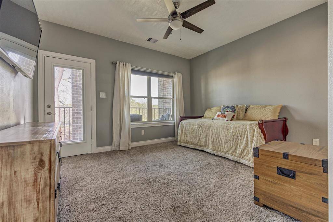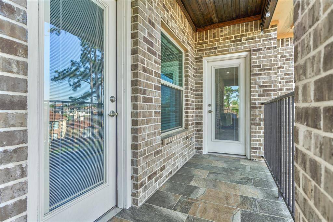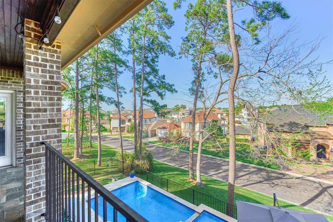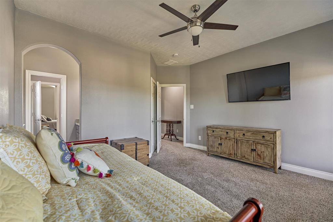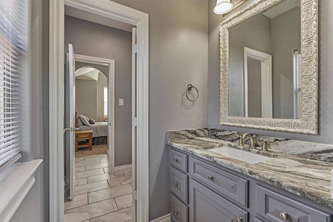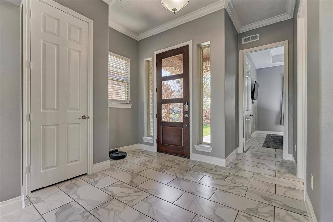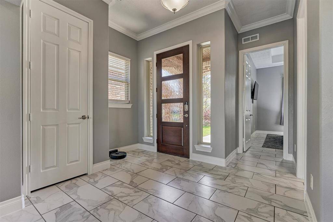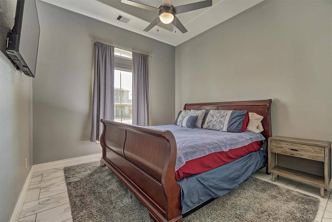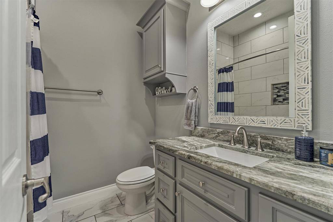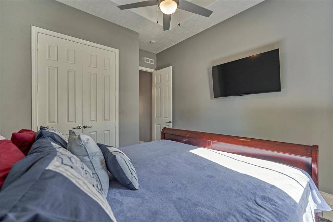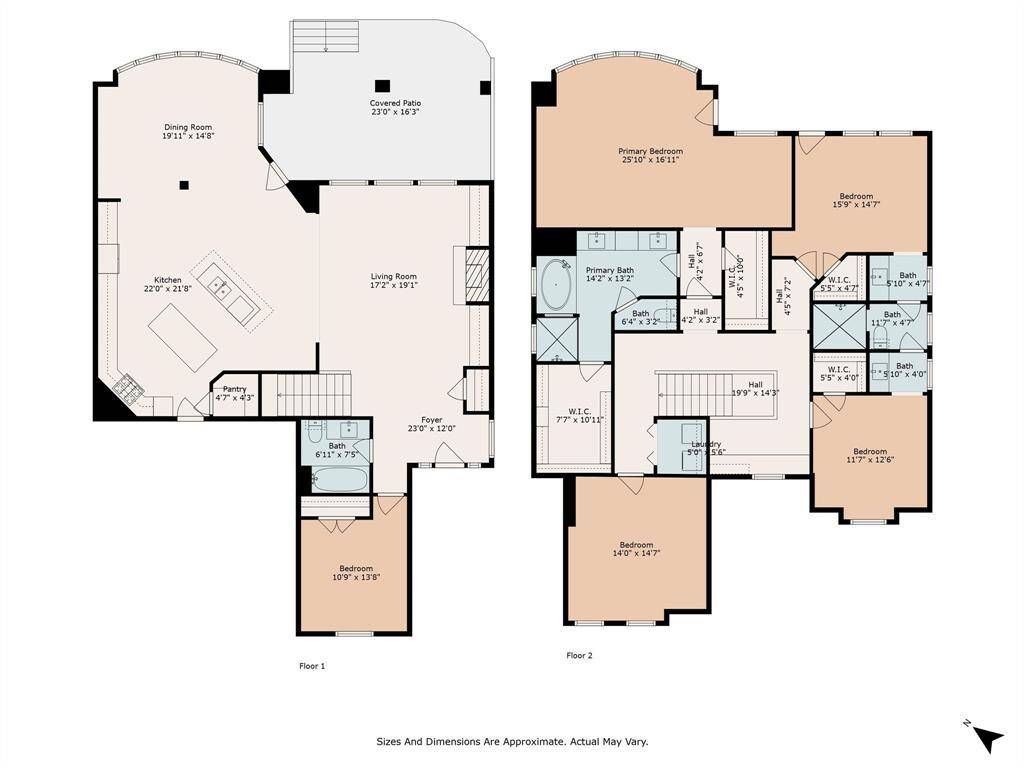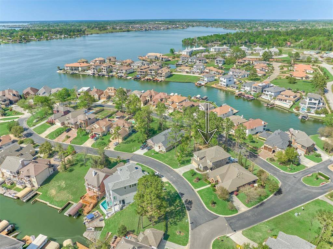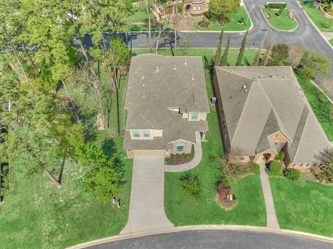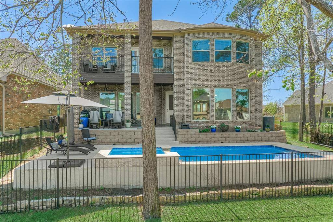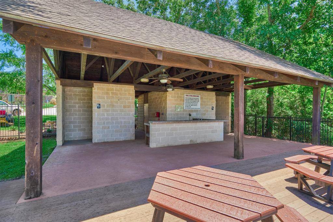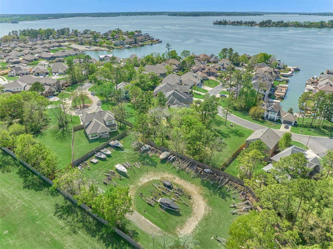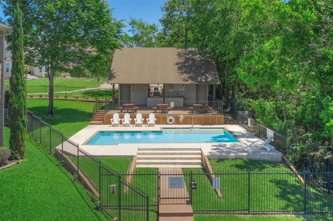12355 Pebble View Drive, Houston, Texas 77304
$635,000
4 Beds
3 Full Baths
Single-Family
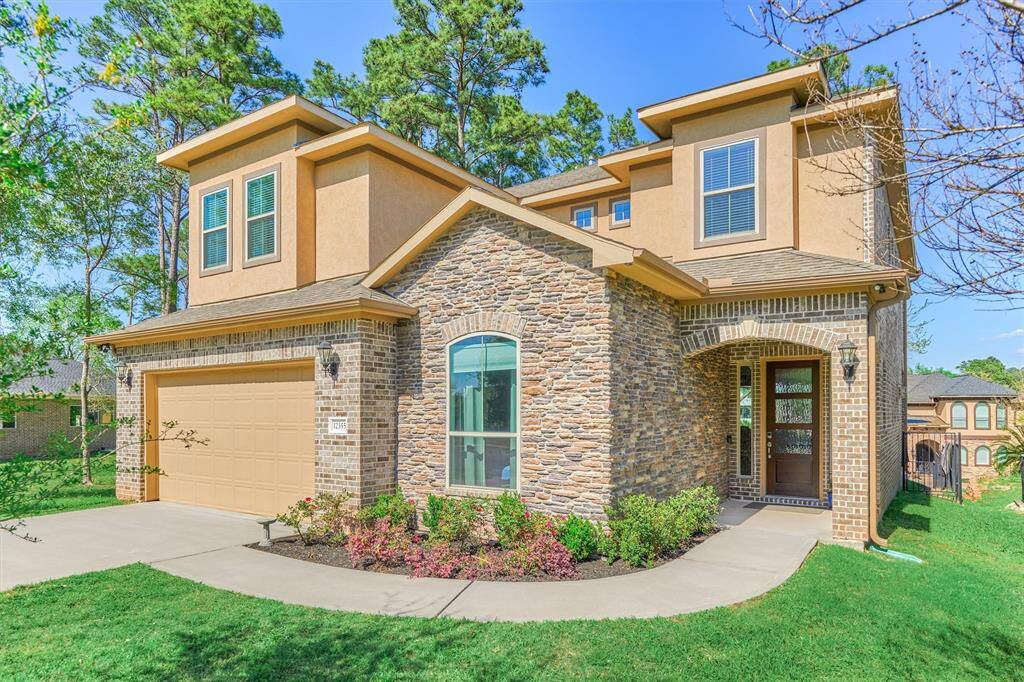

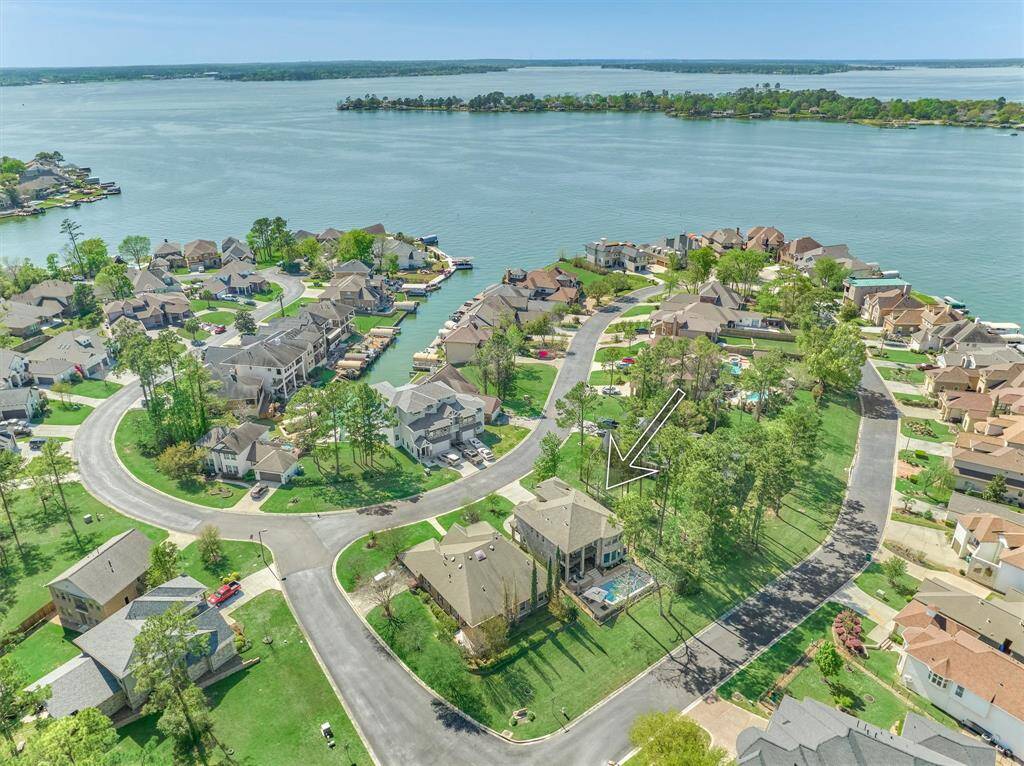
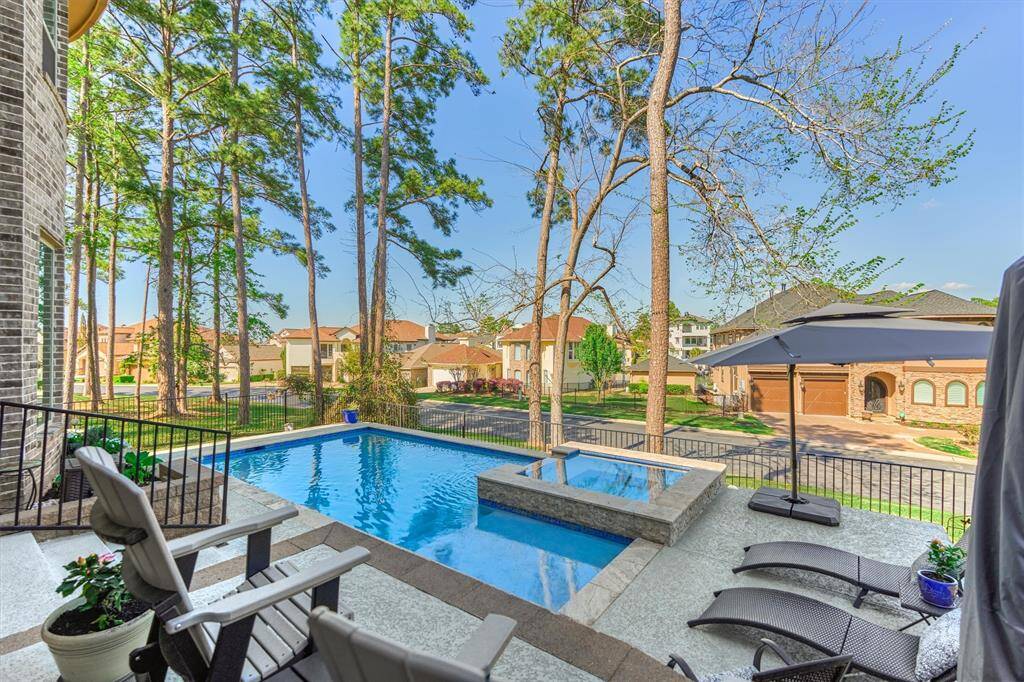
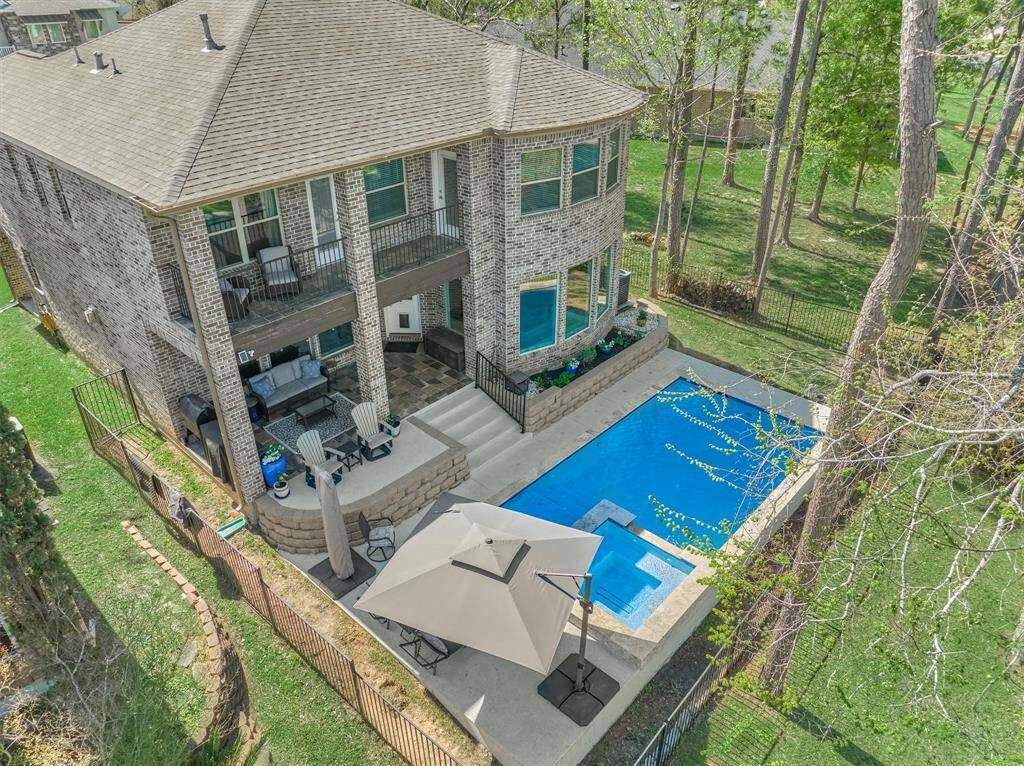
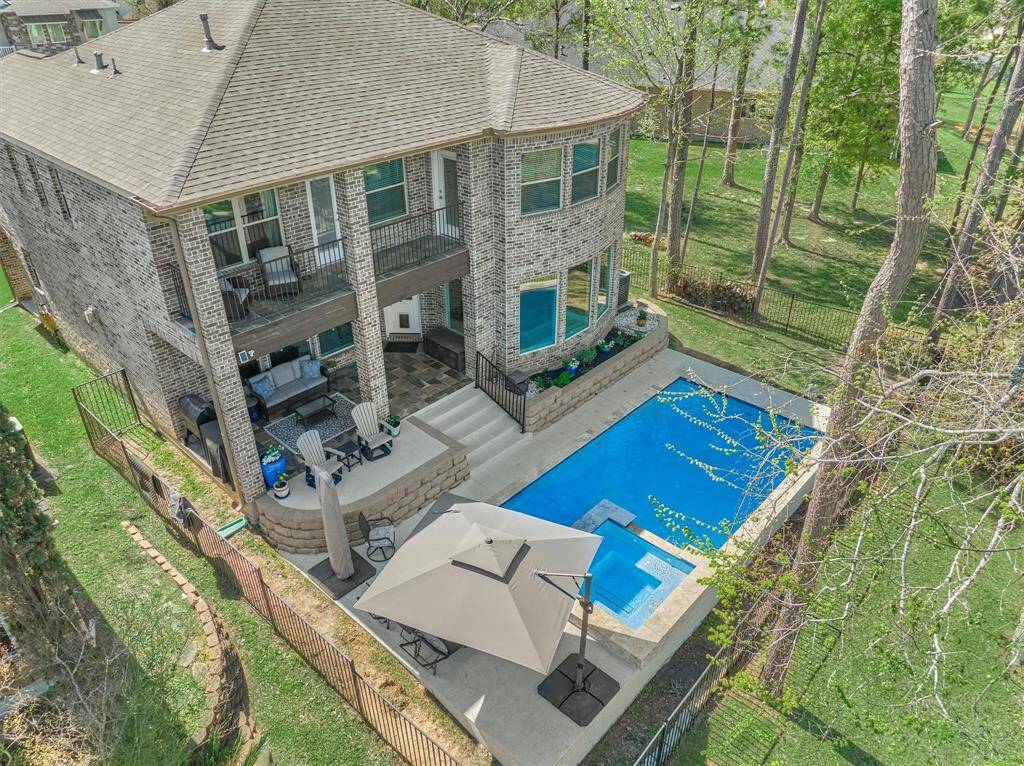
Request More Information
About 12355 Pebble View Drive
Enjoy the good life behind the gates of Pebble Glen on the Lake in this spectacular 5 bed/3 bath w/ a resort-like pool & spa! Tucked away on the east shore of Lake Conroe & less than 5 miles to I-45, this clean & contemporary is just 5 yrs old & offers quality finishes w/ all the features buyers love. Open layout w/ floor to ceiling windows, huge double island kitchen, gas cooking, dbl ovens, quality cabinetry & miles of high end granite make entertaining a crowd a breeze. Spacious dining overlooks the pool, and easily fits the owners large dining table that converts to a pool table! Coffered ceilings & stone gas fireplace in the large living area bring warmth to this impressive space. Huge primary suite boast lake views, balcony, sitting area & stunning bath w/ dual walk-ins (aka marriage-saver closets). Guest suite on main level, 5th bedroom option for home office, Epoxy floor in garage + wired for 50 amp (generator/RV use), Designer pool w/ in-floor cleaning, no bulky equipment!
Highlights
12355 Pebble View Drive
$635,000
Single-Family
3,414 Home Sq Ft
Houston 77304
4 Beds
3 Full Baths
6,612 Lot Sq Ft
General Description
Taxes & Fees
Tax ID
77860008600
Tax Rate
1.9984%
Taxes w/o Exemption/Yr
$9,806 / 2024
Maint Fee
Yes / $1,350 Annually
Maintenance Includes
Clubhouse, Grounds, Limited Access Gates, Other, Recreational Facilities
Room/Lot Size
Living
17x19
Dining
20x15
Kitchen
22x22
4th Bed
25x16
5th Bed
16x15
Interior Features
Fireplace
1
Floors
Carpet, Tile
Heating
Central Gas
Cooling
Central Electric
Connections
Electric Dryer Connections, Gas Dryer Connections, Washer Connections
Bedrooms
1 Bedroom Down, Not Primary BR, 1 Bedroom Up, 2 Primary Bedrooms, Primary Bed - 2nd Floor
Dishwasher
Yes
Range
Yes
Disposal
Yes
Microwave
Yes
Oven
Convection Oven, Double Oven
Energy Feature
Attic Vents, Ceiling Fans, Digital Program Thermostat, Energy Star Appliances, HVAC>13 SEER, Insulated Doors, Insulated/Low-E windows, Insulation - Batt
Interior
Balcony, Crown Molding, Formal Entry/Foyer, High Ceiling, Window Coverings
Loft
Maybe
Exterior Features
Foundation
Slab
Roof
Composition
Exterior Type
Brick, Wood
Water Sewer
Public Sewer, Public Water
Exterior
Back Yard Fenced, Balcony, Controlled Subdivision Access, Covered Patio/Deck, Patio/Deck
Private Pool
Yes
Area Pool
Yes
Access
Automatic Gate
Lot Description
Subdivision Lot, Water View
New Construction
No
Listing Firm
Schools (WILLIS - 56 - Willis)
| Name | Grade | Great School Ranking |
|---|---|---|
| Lagway Elem | Elementary | None of 10 |
| Robert P. Brabham Middle | Middle | 4 of 10 |
| Willis High | High | 5 of 10 |
School information is generated by the most current available data we have. However, as school boundary maps can change, and schools can get too crowded (whereby students zoned to a school may not be able to attend in a given year if they are not registered in time), you need to independently verify and confirm enrollment and all related information directly with the school.

