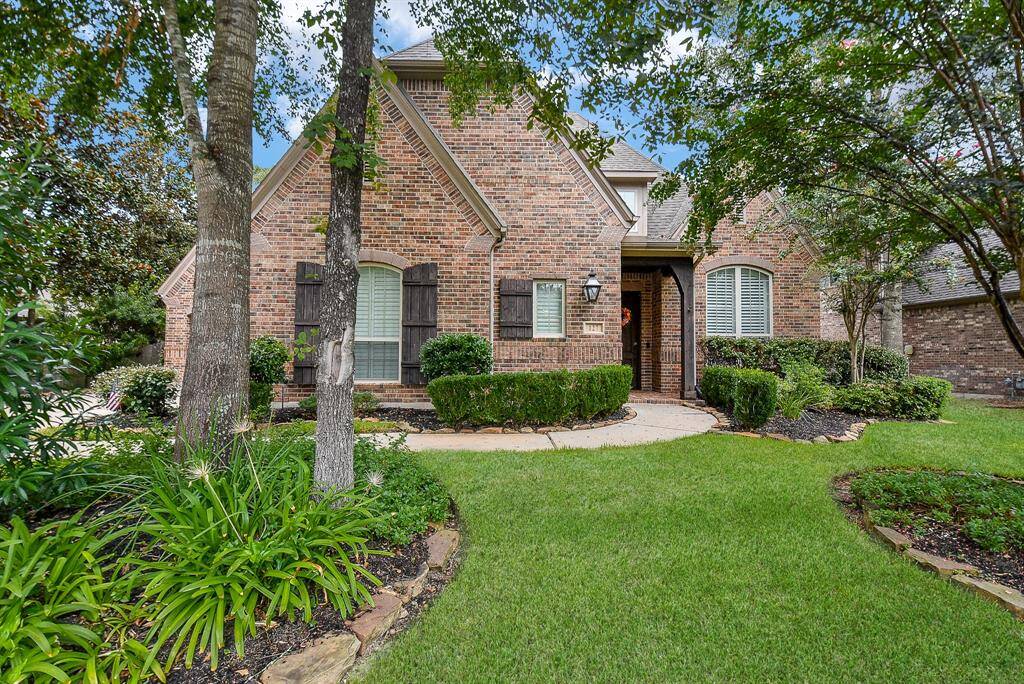
Impeccably maintained, inside and out, this single family, 2-story, brick gem is located at 127 Stonehedge Road, Montgomery, TX, in the Woodforest GOLF COURSE COMMUNITY.
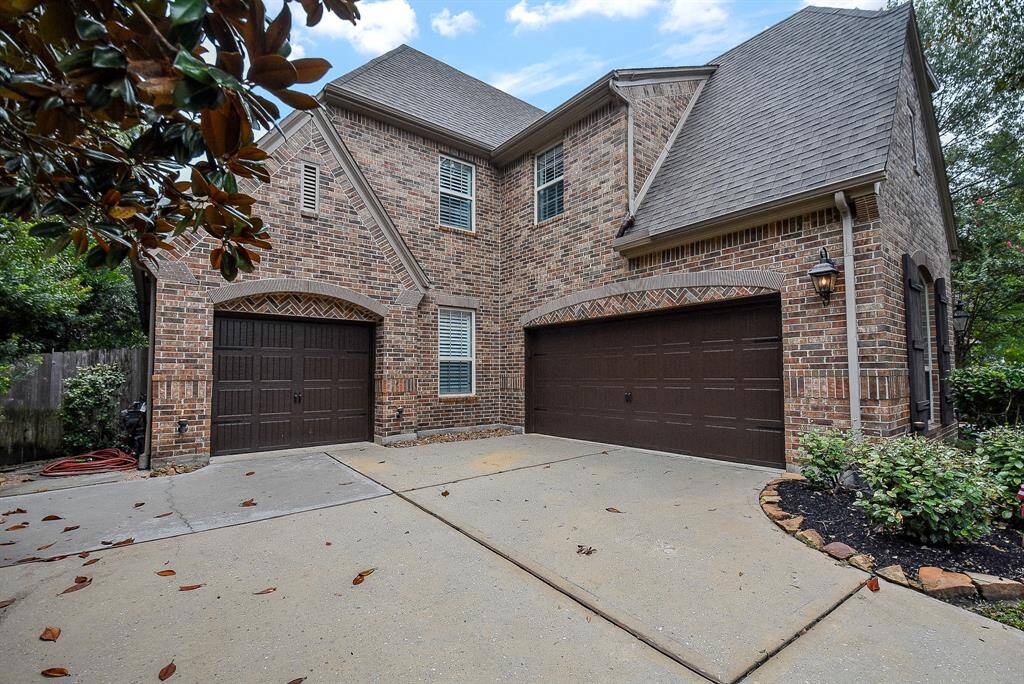
There's plenty of room for family and guest vehicles in this spacious garage area.
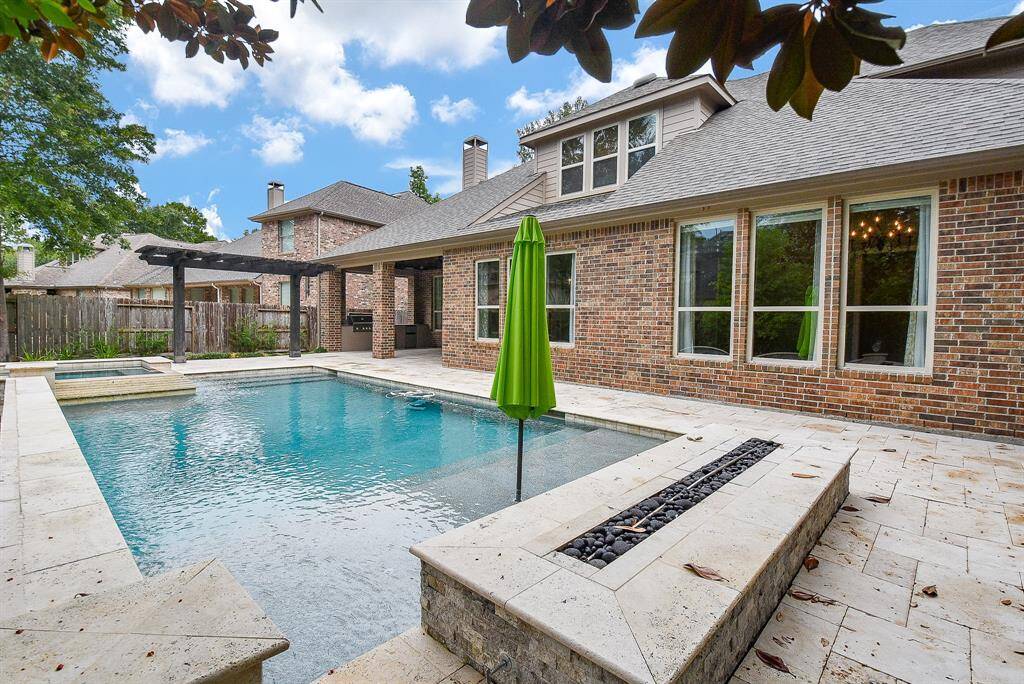
Here's this stunning view from the other side of the pool, with a nice glimpse of the lovely pergola.
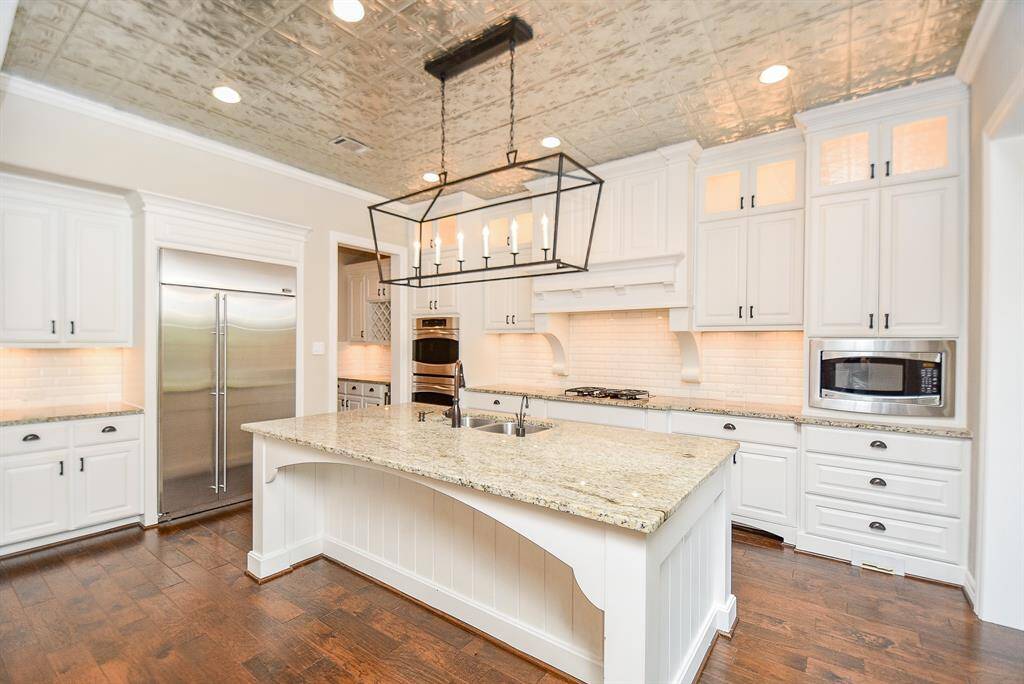
Lovely recessed lighting shares the unique tiled? ceiling.
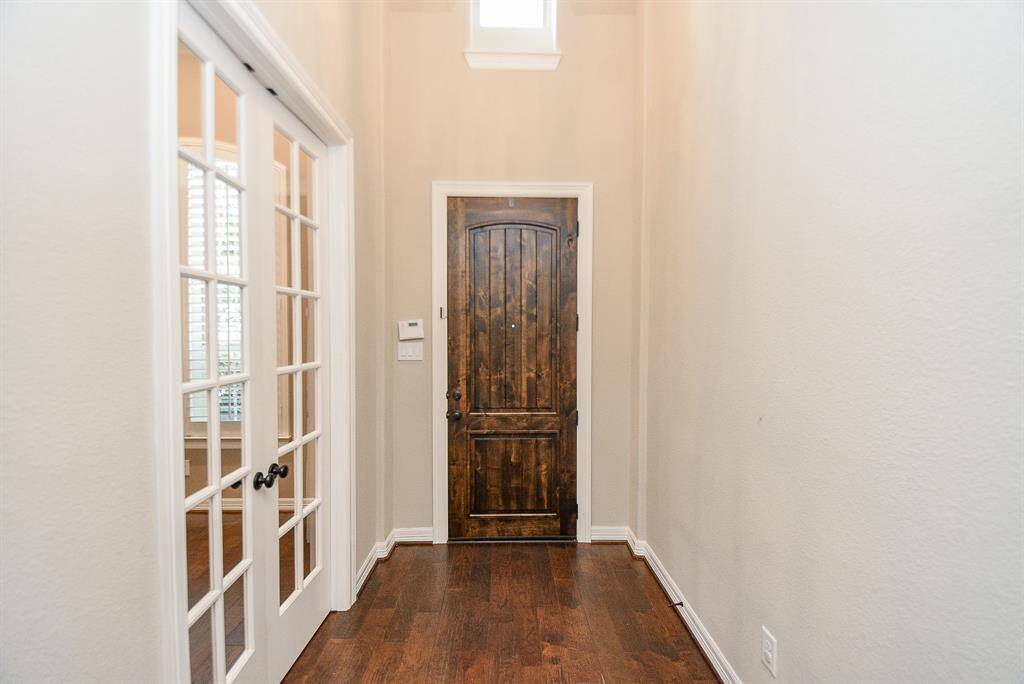
A rustic flair adorns this interior view of the front entry, with pale walls and shining wood flooring (throughout). The classic french doors, left, open onto a bright home office/study, if desired.
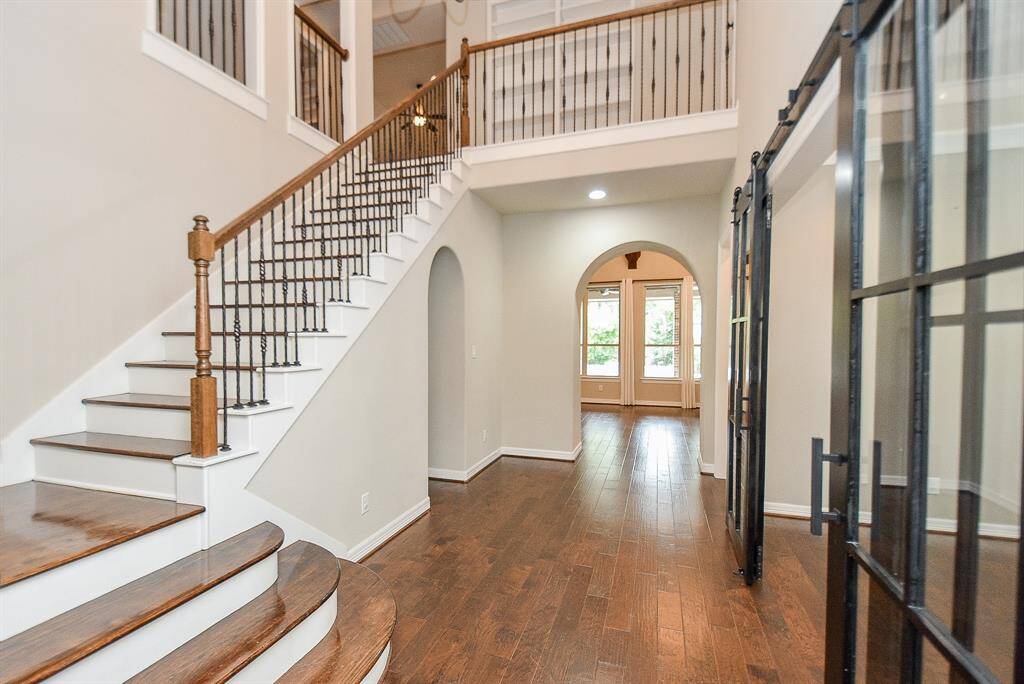
Timeless simplicity and upscale finishes define this view of the staircase, with complete access to the first level.
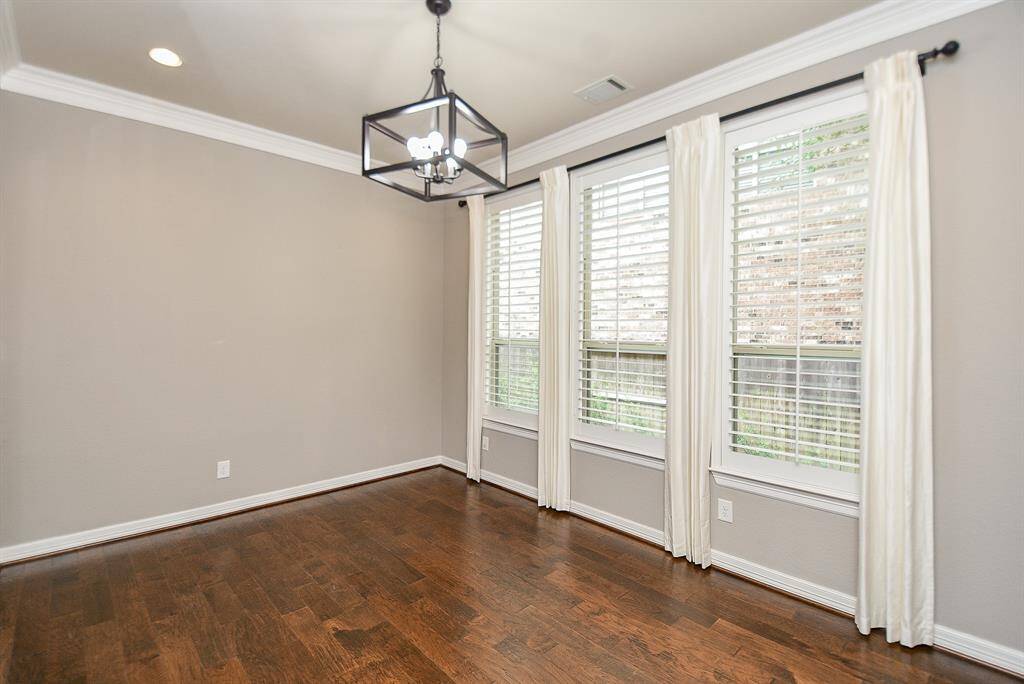
A wall of windows brings pure natural light into the spacious formal dining area.
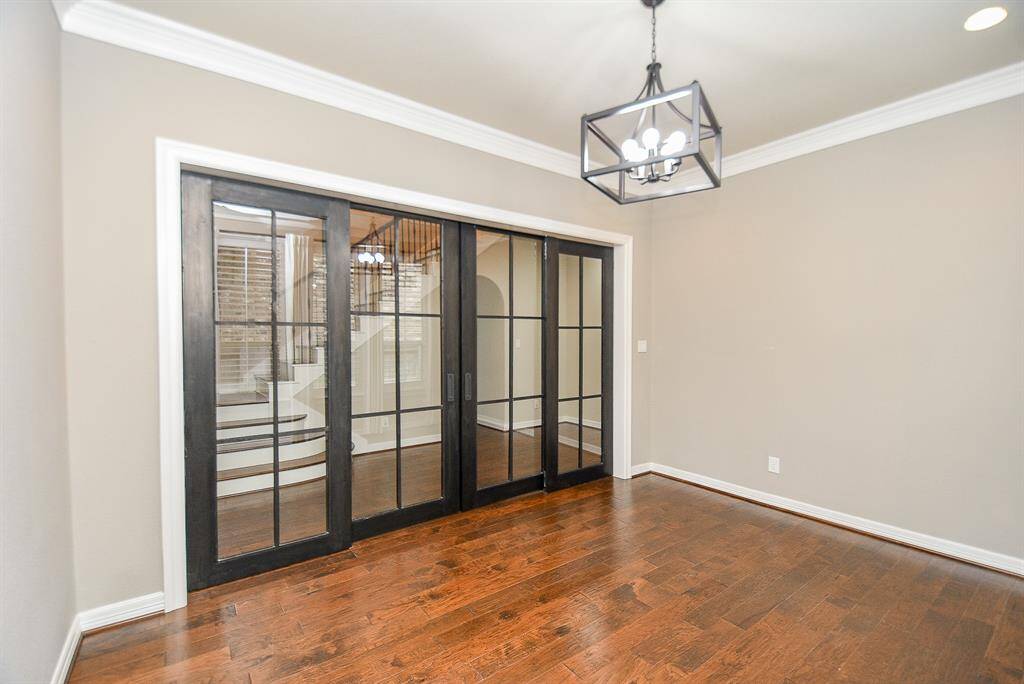
Good looking contemporary appointments --- like clear paned sliding barn doors and sleek chandelier --- grace the formal dining area.
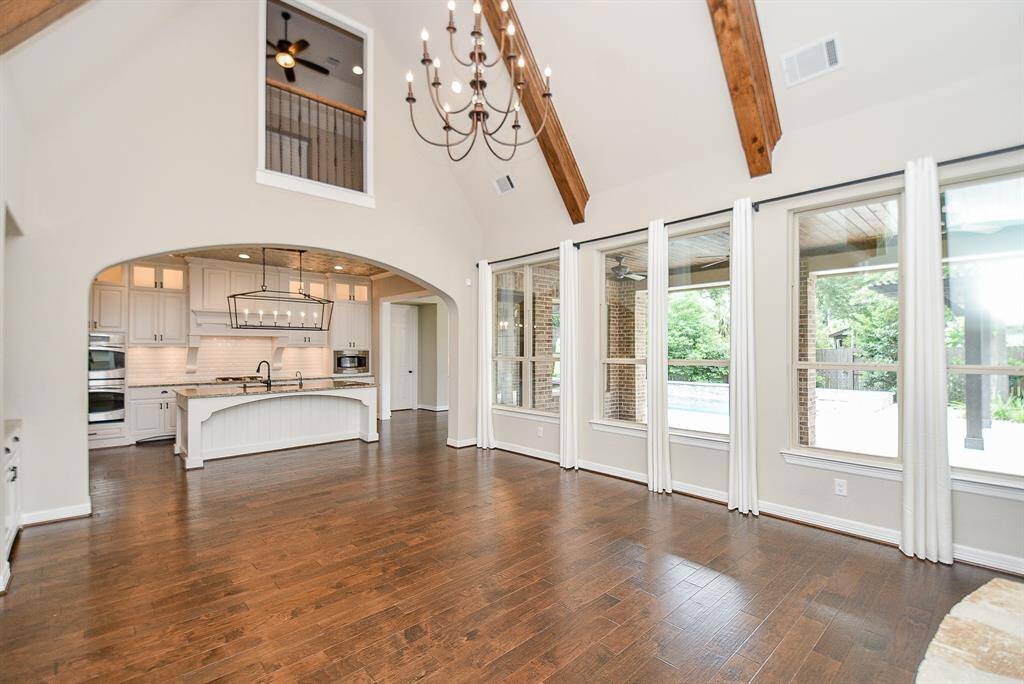
Expect admiring comments from guests as they enter this spectacular living/family area, a true showplace, in itself! The heavenly high vaulted ceiling features gorgeous wood beams as the lush space includes access to the patio and incredible chef's kitchen.
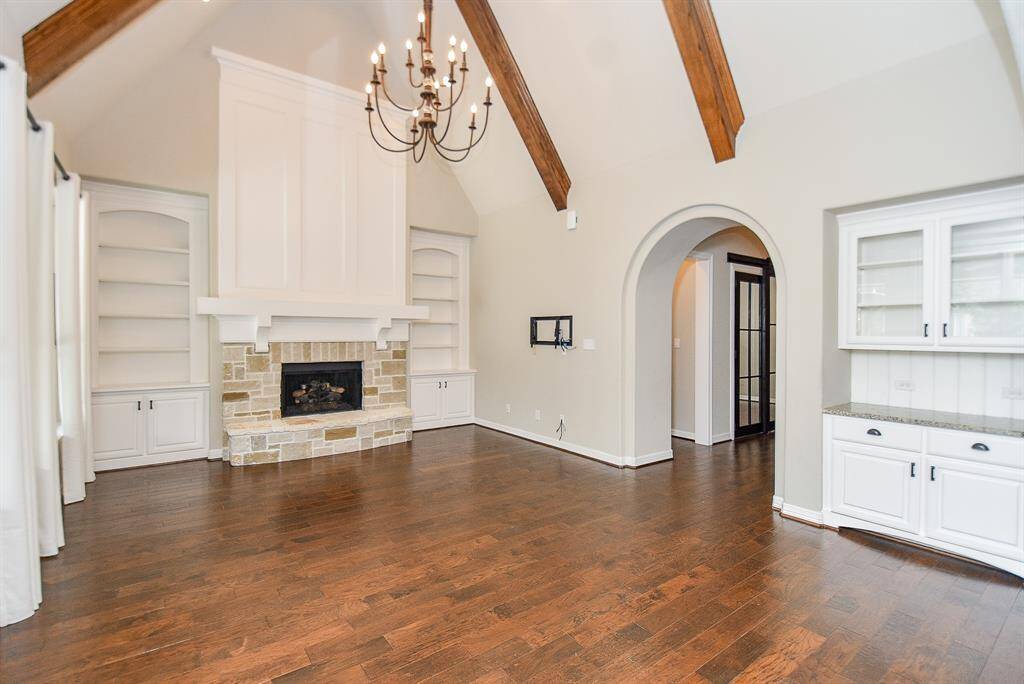
The brick/stone encased gas log fireplace is sure to be a hit at holiday time, centered between practical and pretty shelving units.
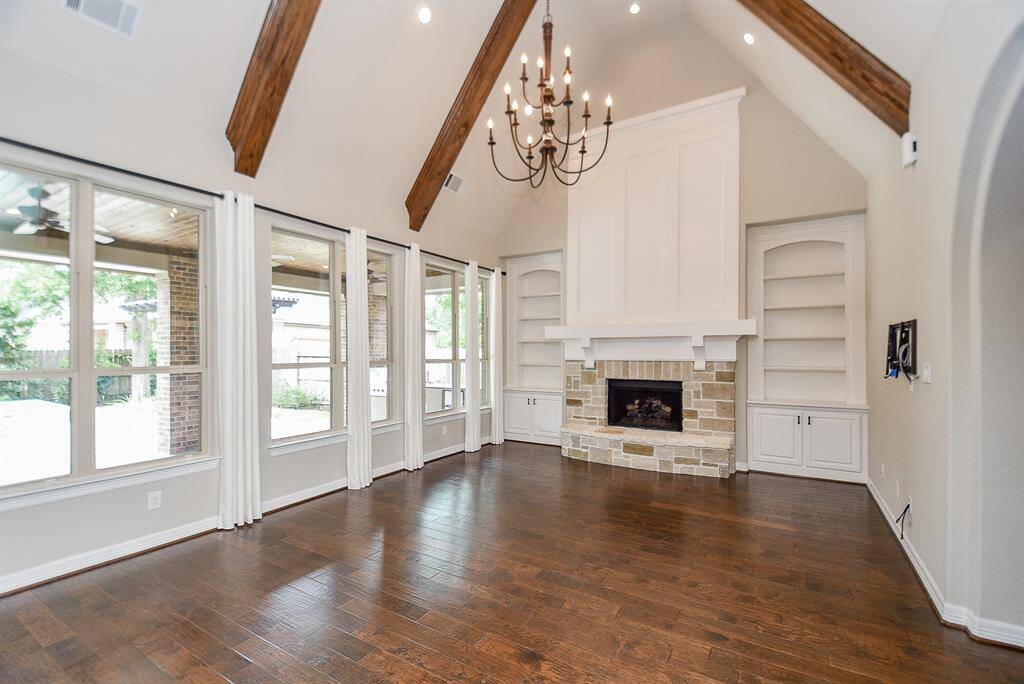
A wall of windows, overlooking patio and backyard, brings fantastic natural light into this one-of-a-kind living space.
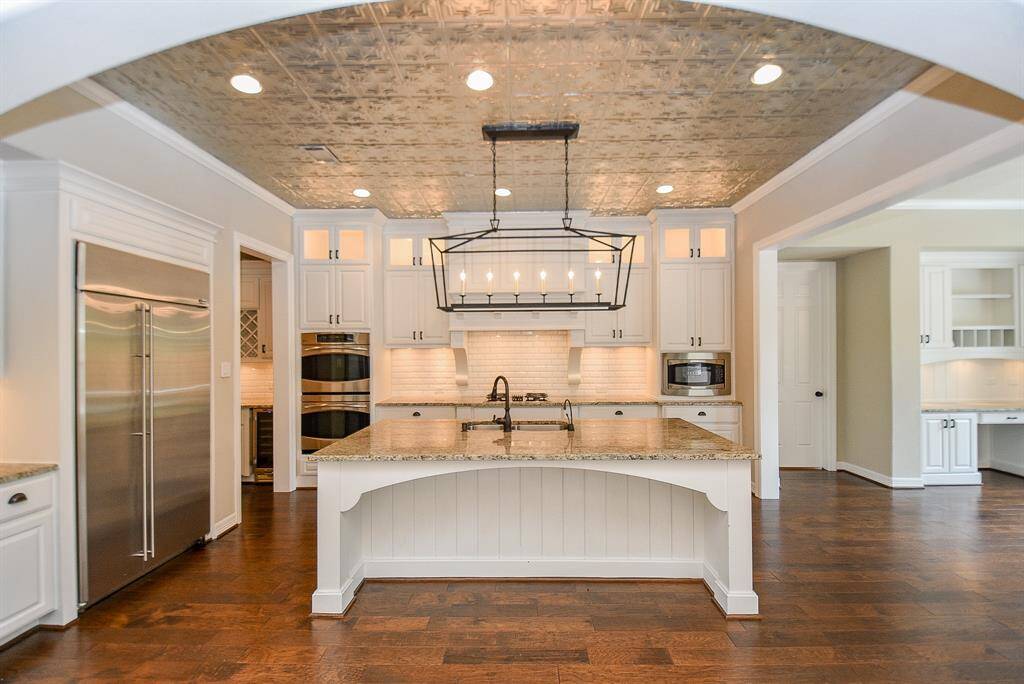
This magnificent chef's kitchen is nothing short of a cook's dream come true! White cabinetry is richly complemented by granite countertops and simple subway style tile backsplash. The oversized island provides tons of extra seating for quick meals and a gorgeous surface for finger foods when entertaining.
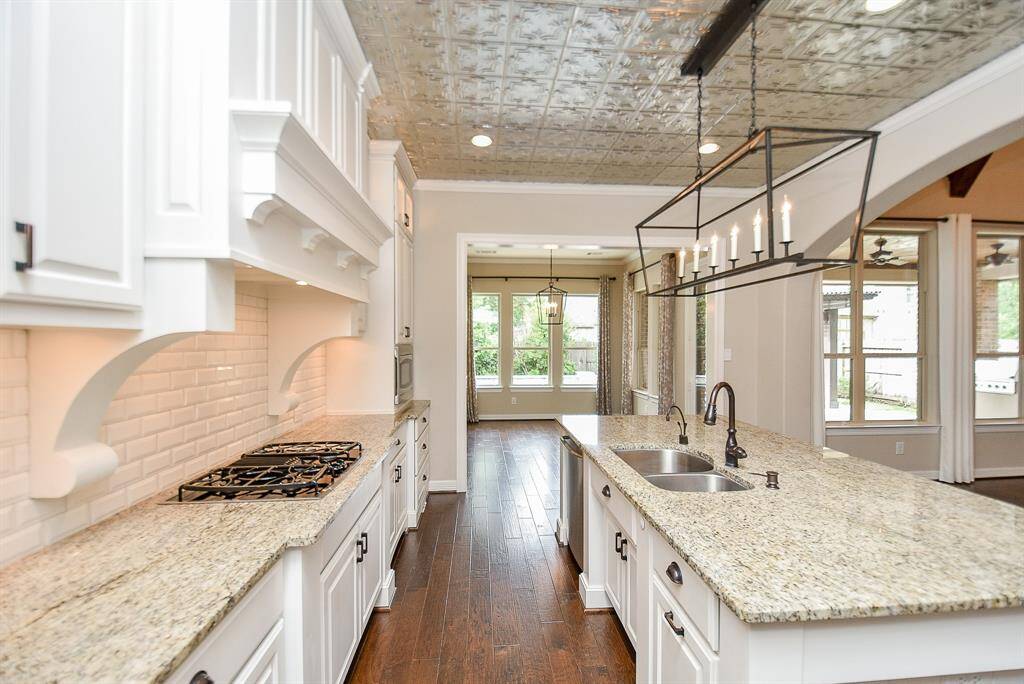
It's clear sailing anywhere you step and task with bright light and wide paths!
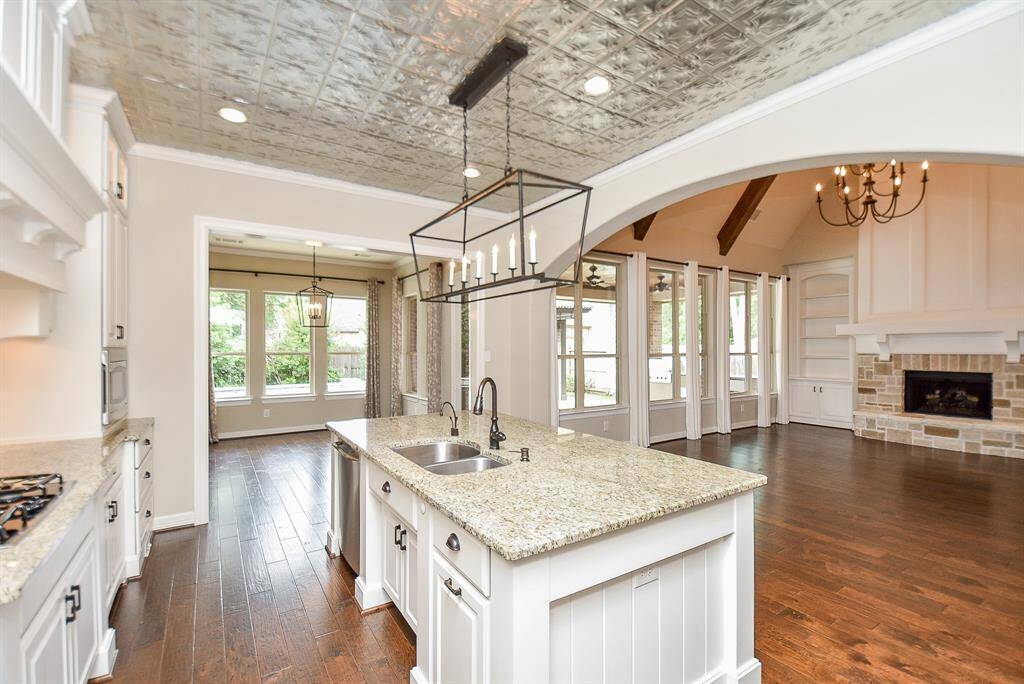
. . . and while you're creating culinary magic, you can still socialize with family and friends in the living area!
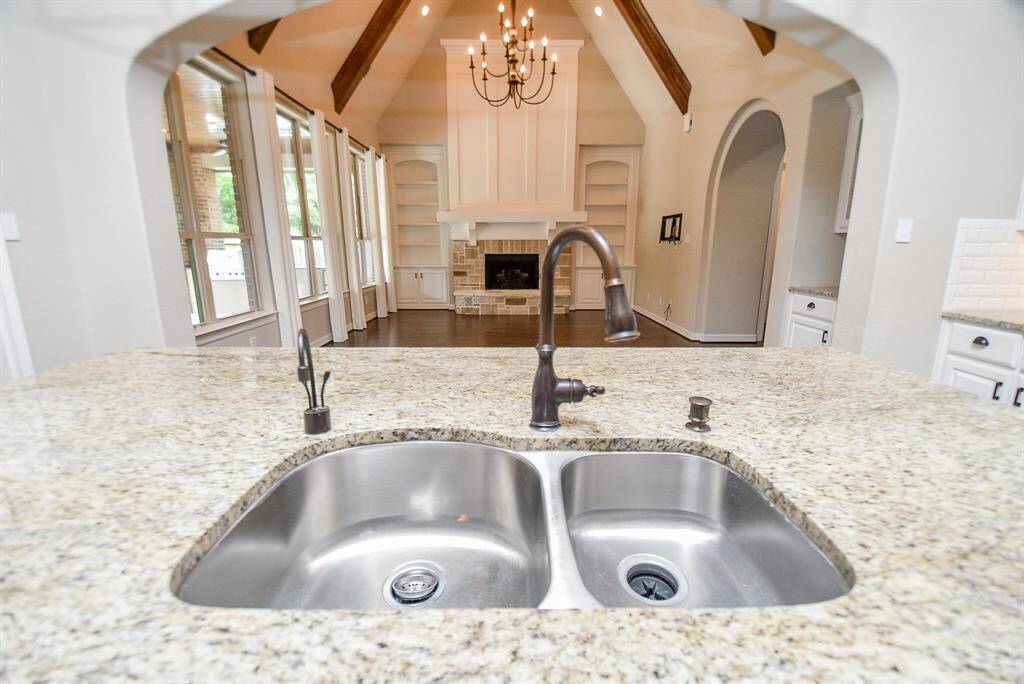
Dual stainless steel sinks, of different size, accommodates everything you place here!
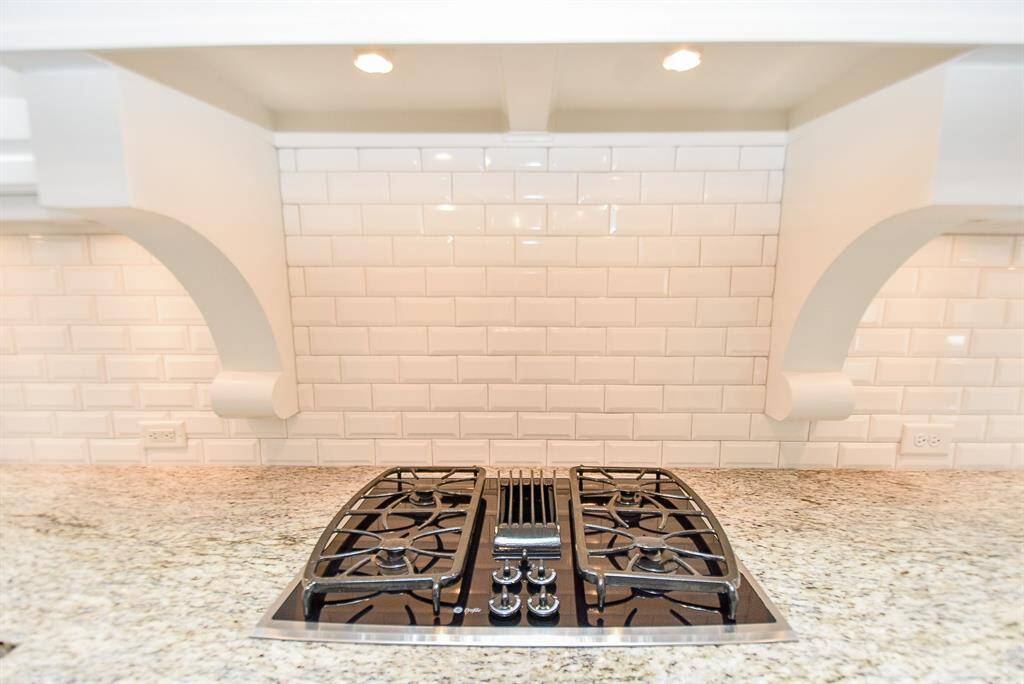
The sturdy set-in cooktop is ready for lazy weekend brunch, right up to fancy entertaining dinners.
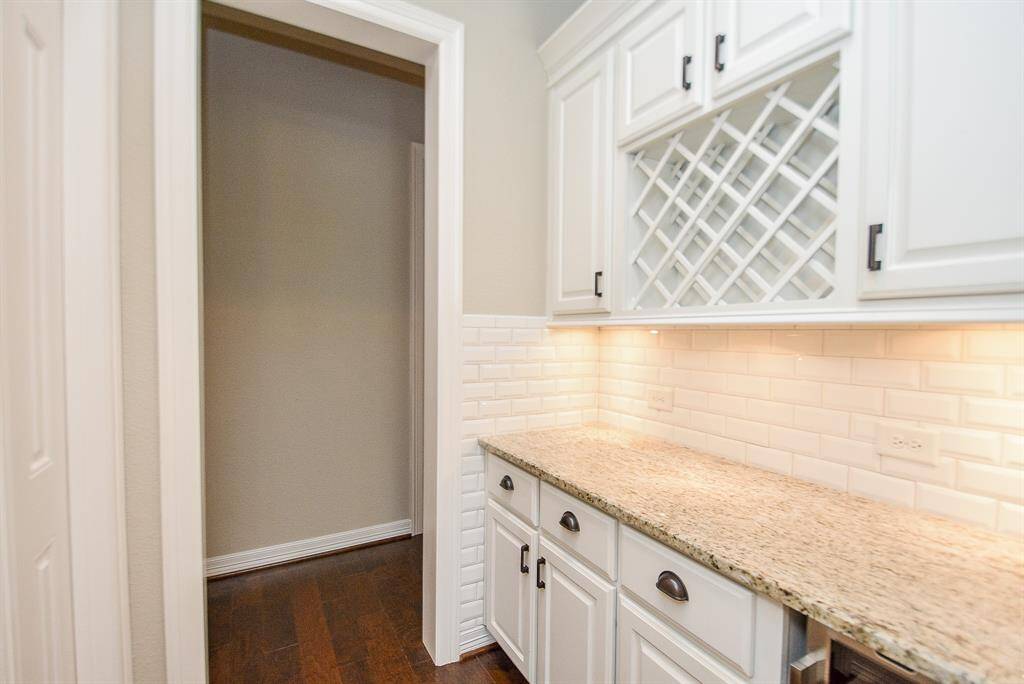
The butler's pantry is not only visually beautiful but so invaluable everyday and on special entertaining days, with a handy built-in wine rack above great counter space, storage and fridge, below.
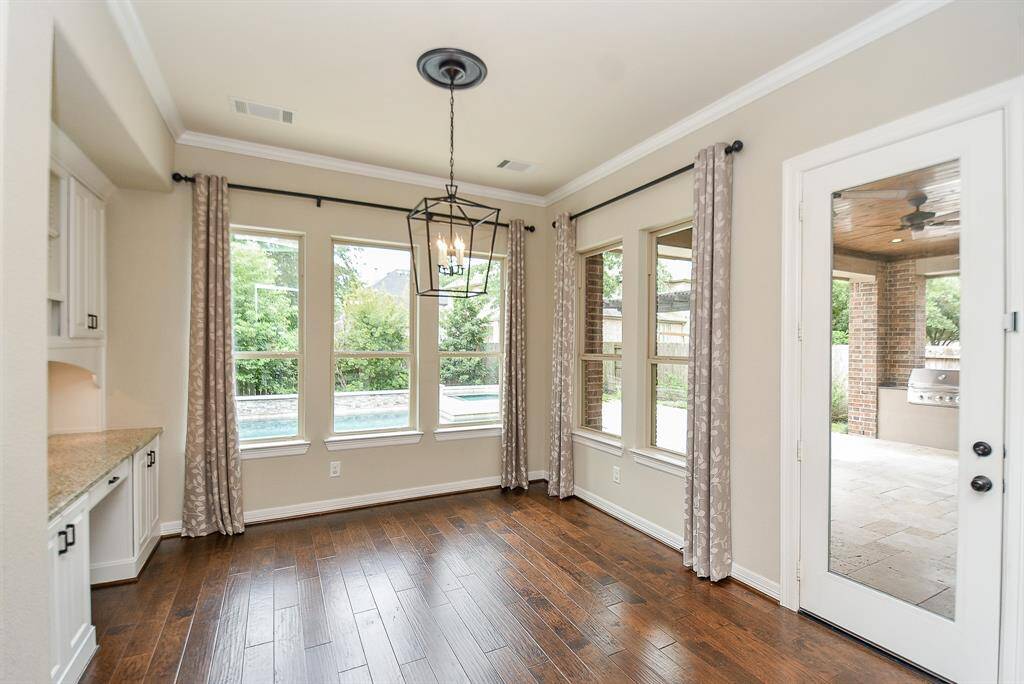
This stunning breakfast/casual dining nook also overlooks the patio/backyard, with handy patio door, right.
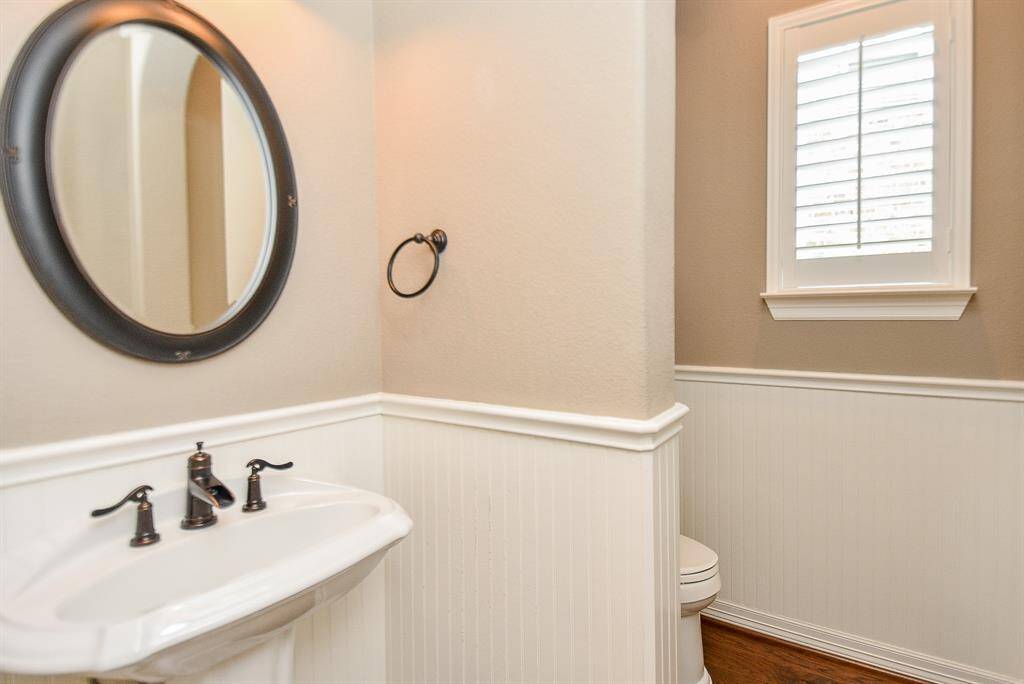
Another half-bath presents charm and comfort.
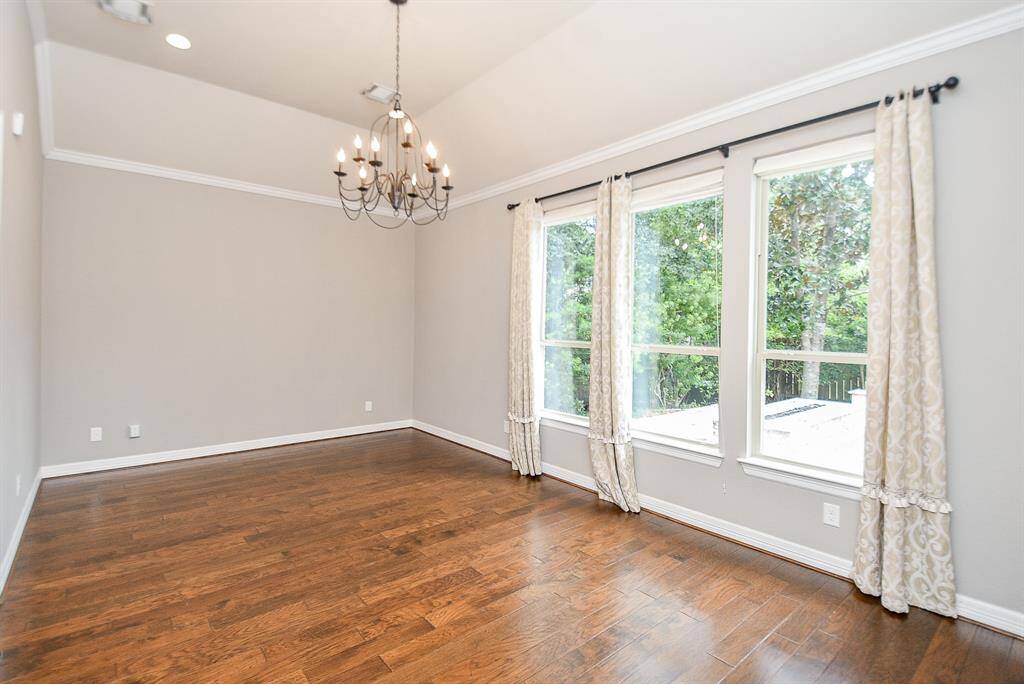
The primary ensuite bedroom/bath on the 1st floor offers great natural light and a beautiful patio/pool view.
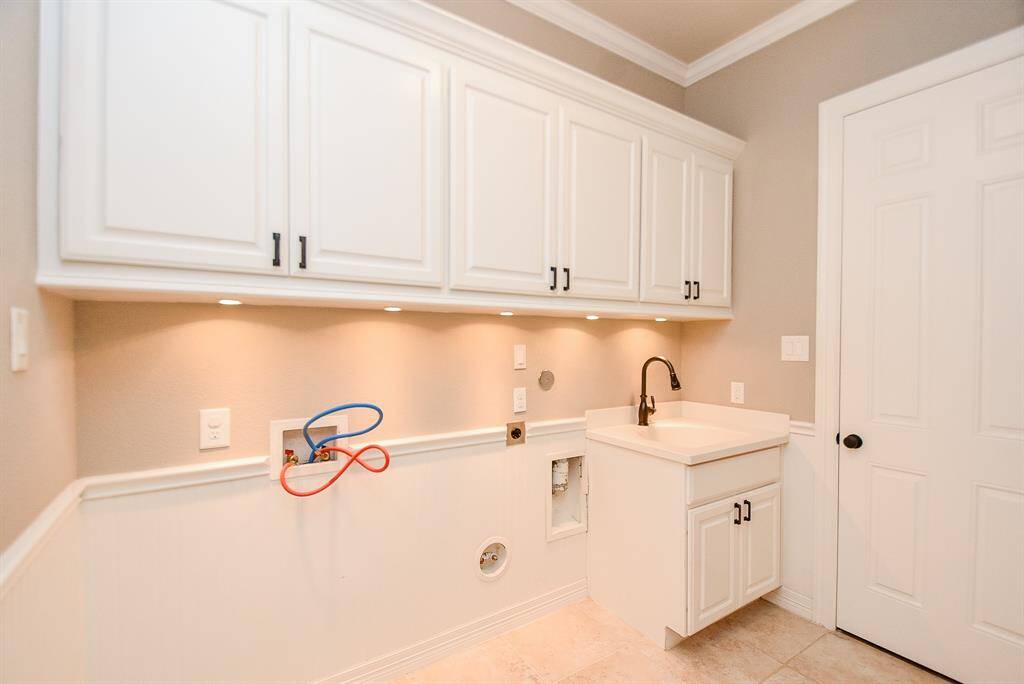
Even the utility room will accommodate large laundry appliances, with a handy sink and lots of storage space, above.
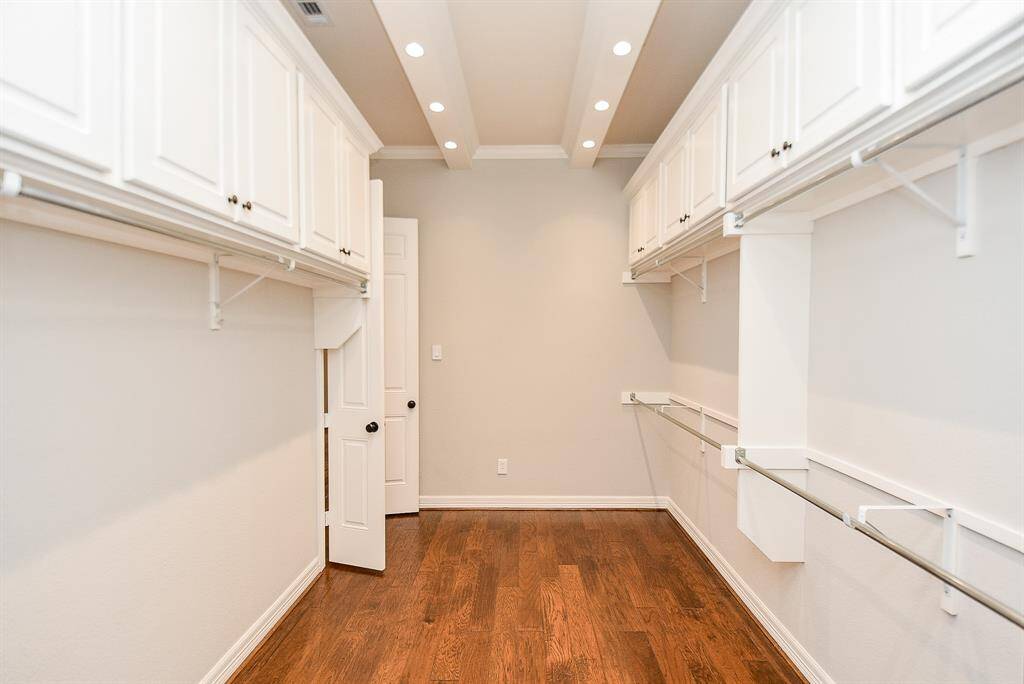
Not every home can boast an incredible primary walk-in closet, but yours can!
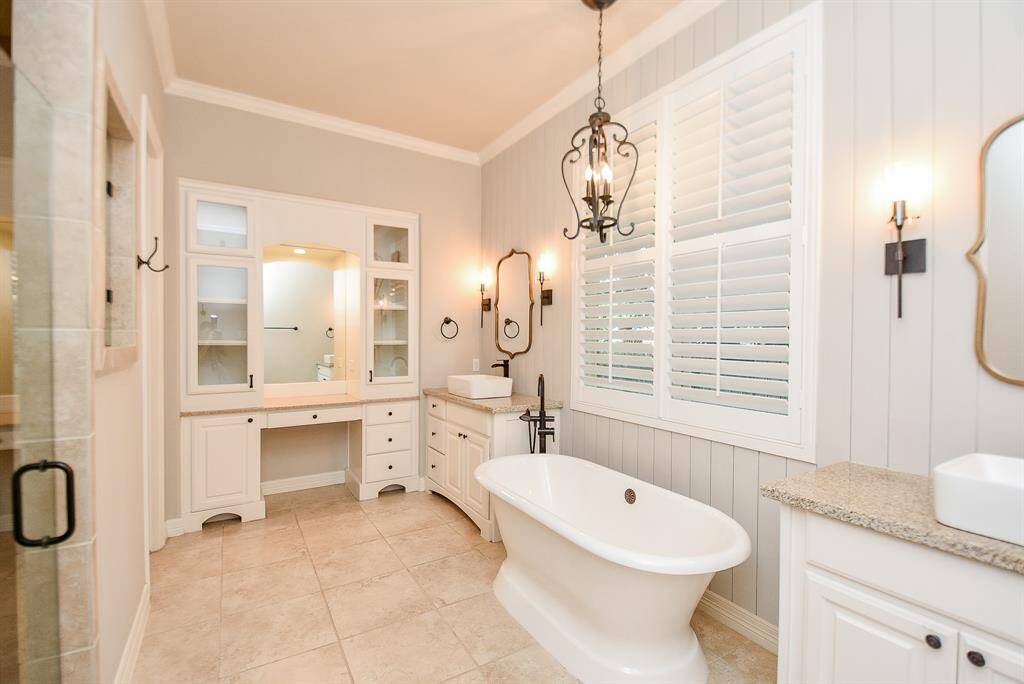
The primary ensuite bath presents a quaint charm, with white cabinetry, pale earth toned tile flooring, dual/separate above-counter sinks/vanity, plantation shutters and great wall and floor space.
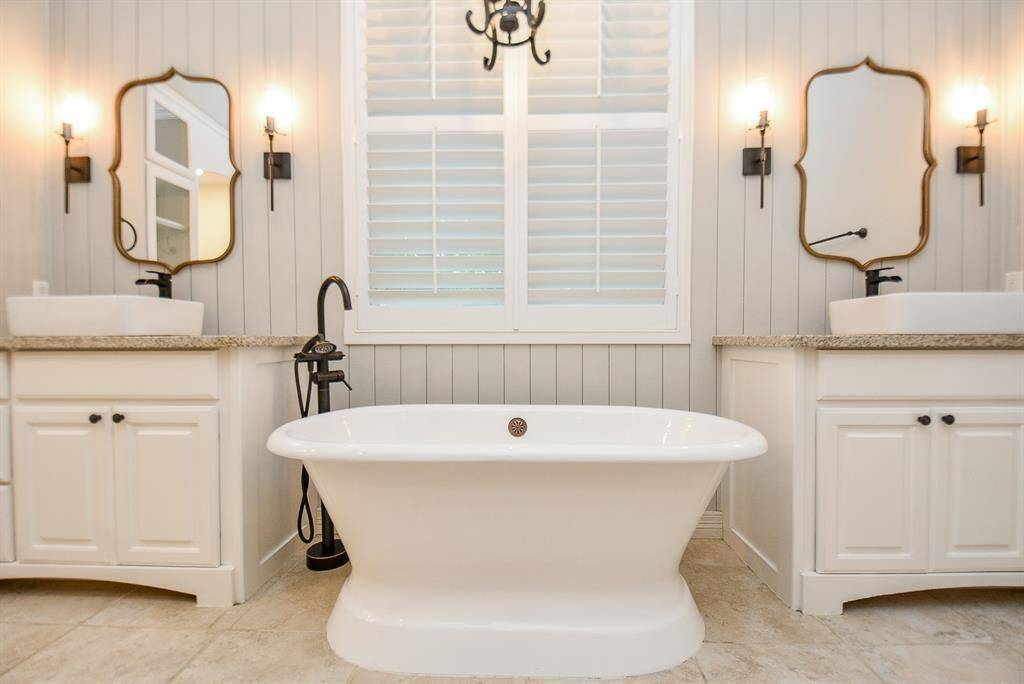
Think of where you'd like to be after move in days ends --- like right here in this divine tub!
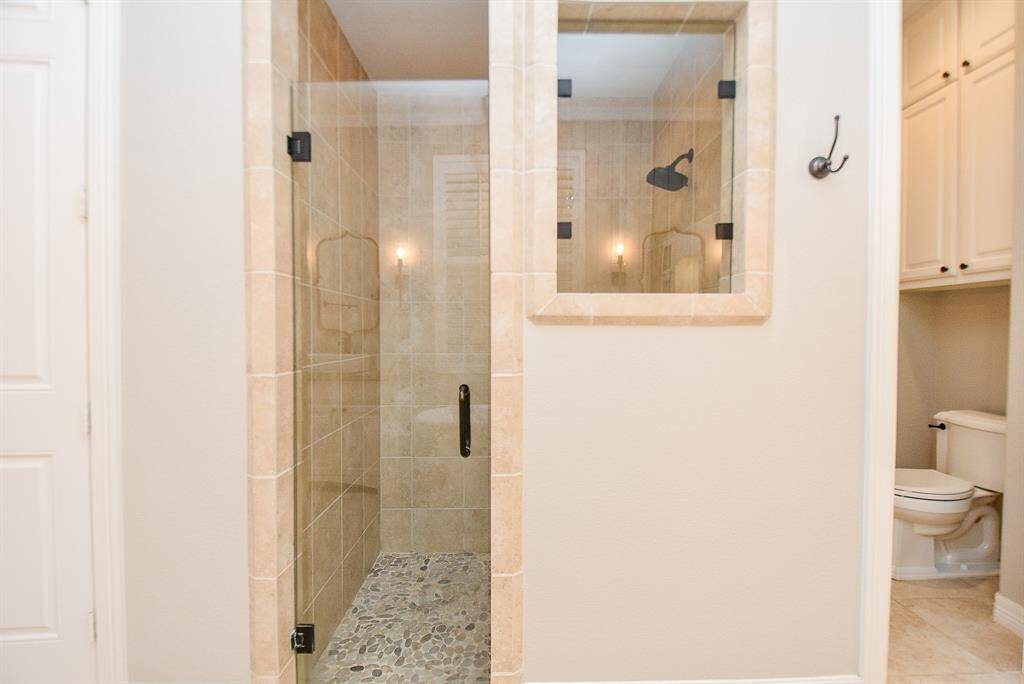
The step-in, glass enclosed shower is always a convenient, comfortable option.
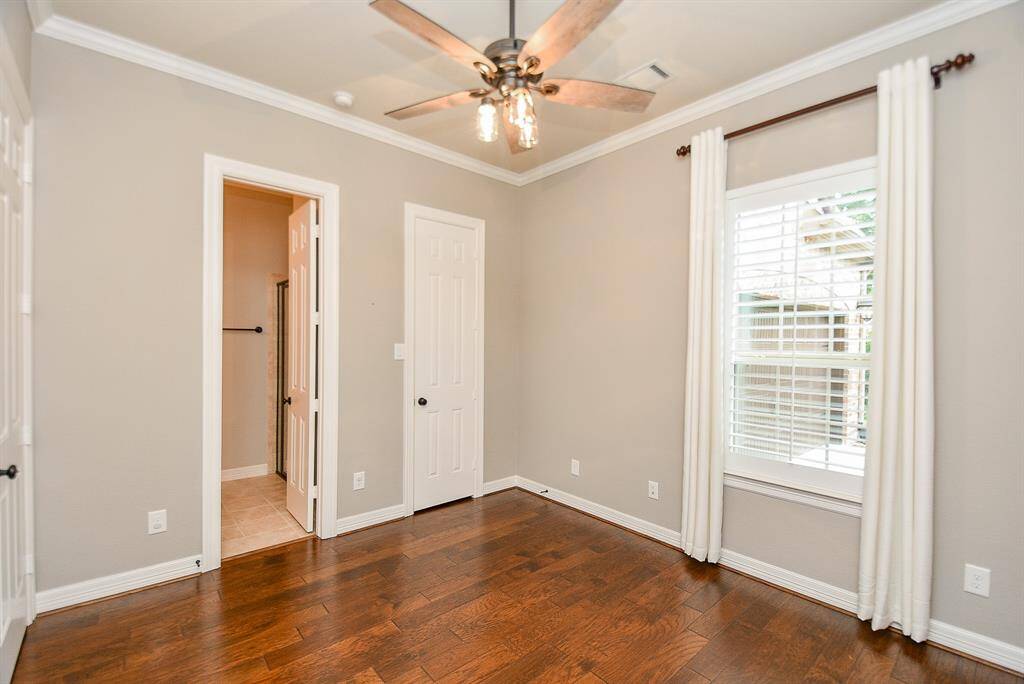
Full bed/bath ensuite for guest or relative or young children to be on 1st floor
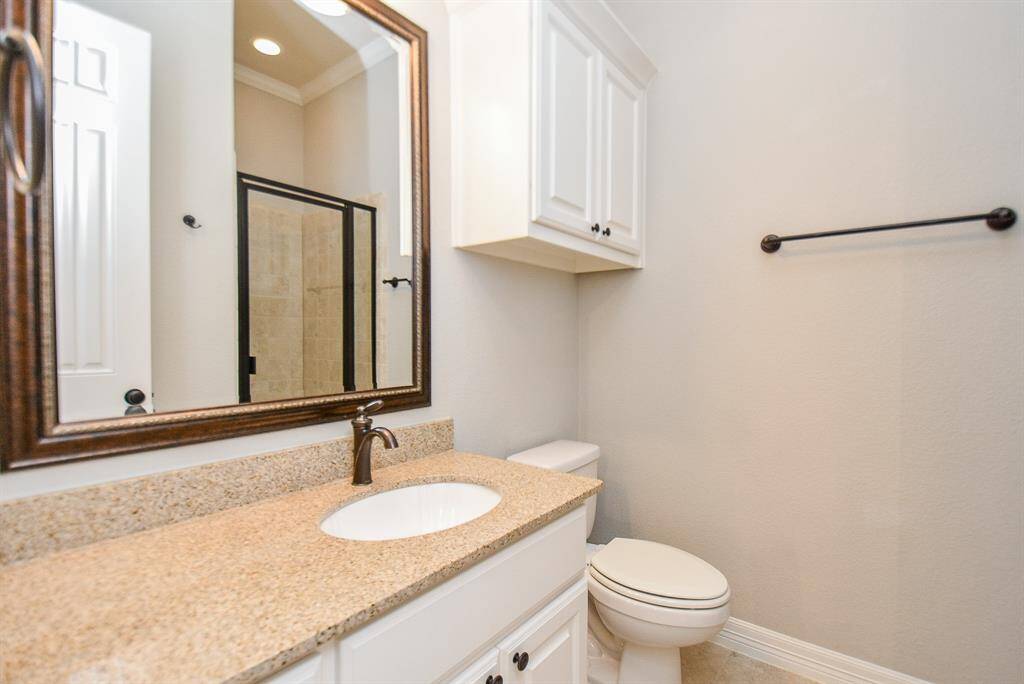
Full bed/bath ensuite for guest or relative or young children to be on 1st floor
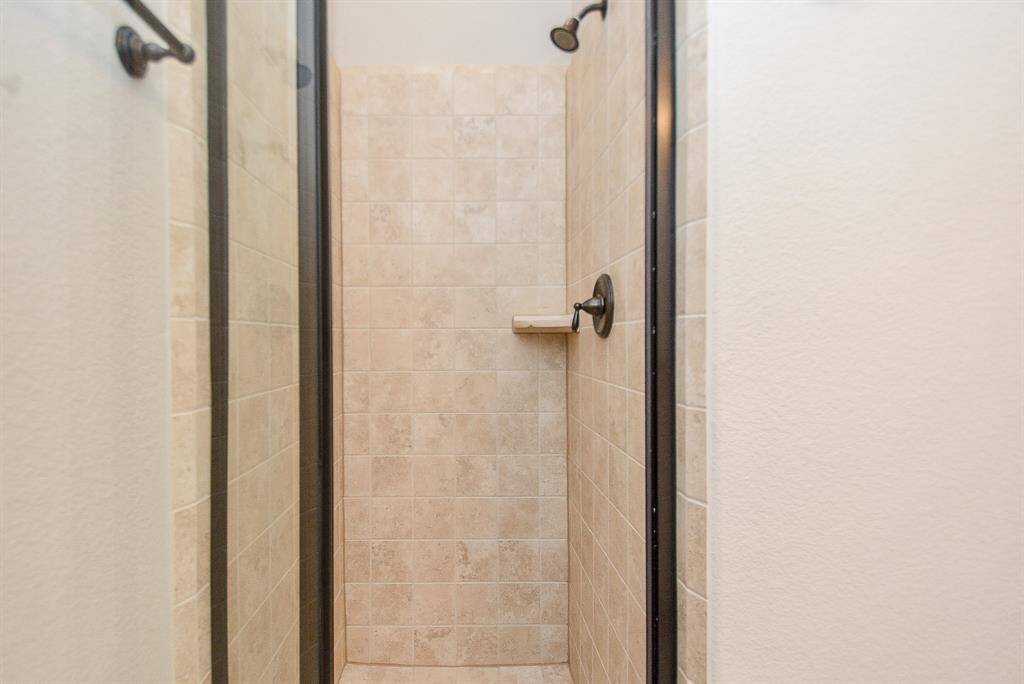
Bath in 2nd ensuite has walk in shower
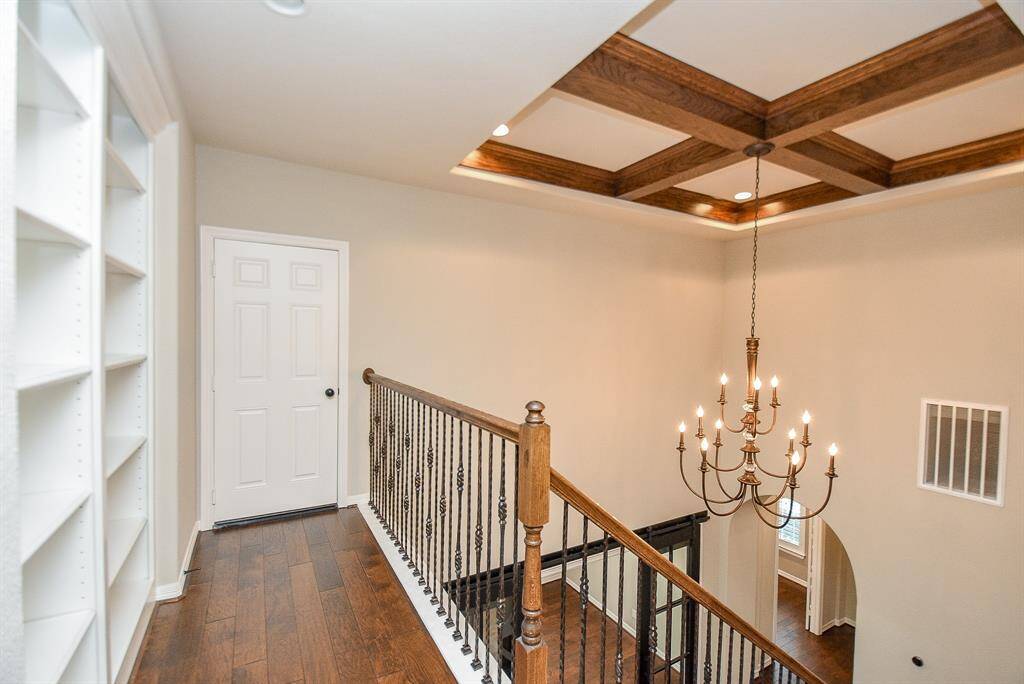
More handy shelving fills the wall, left, with the visual treat of handsome beam work above the bright staircase.
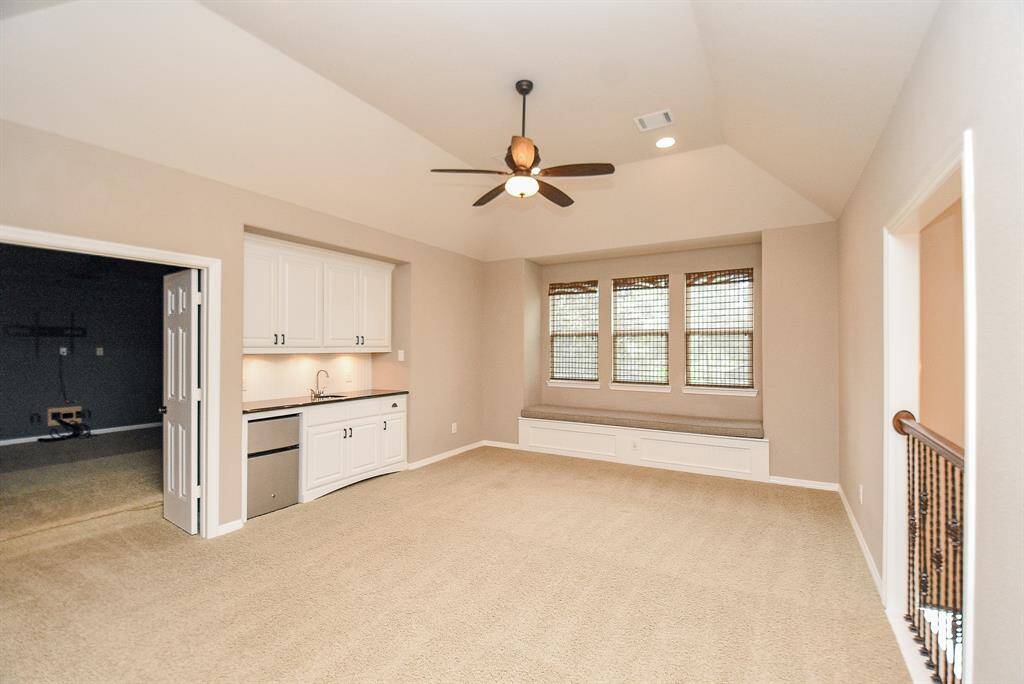
Fill this gorgeous 2nd floor game room with true gaming gear and/or with comfy living pieces. Note the railing, right, overlooking the huge downstairs space. A welcomed sink, fridge and cabinetry add to comfortable entertaining.
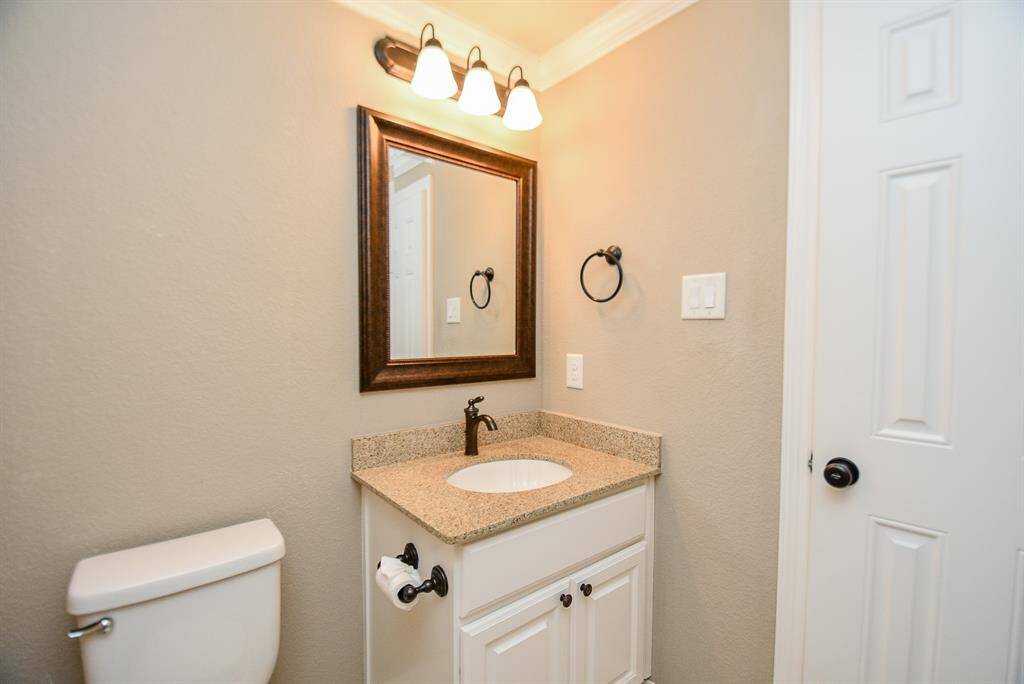
This inviting half-bath has charming personality, too.
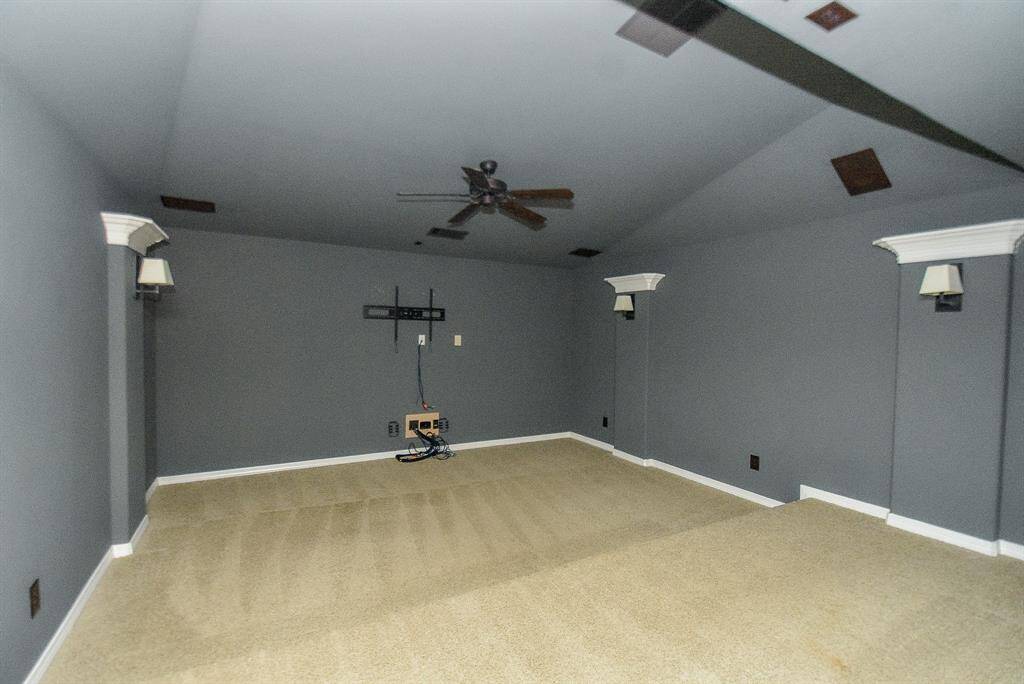
The carpeted cinema room, on the 2nd floor, is ready for movie nights!
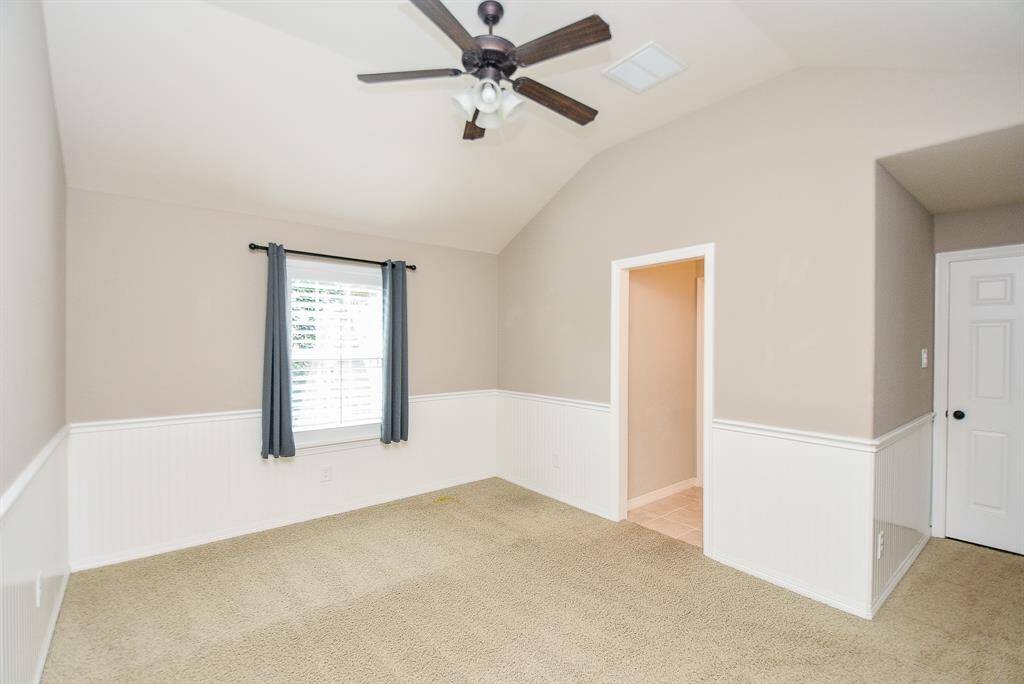
This carpeted spacious secondary bedroom (like the others) may also serve as a nursery, hobby room, workout space? You've got options.
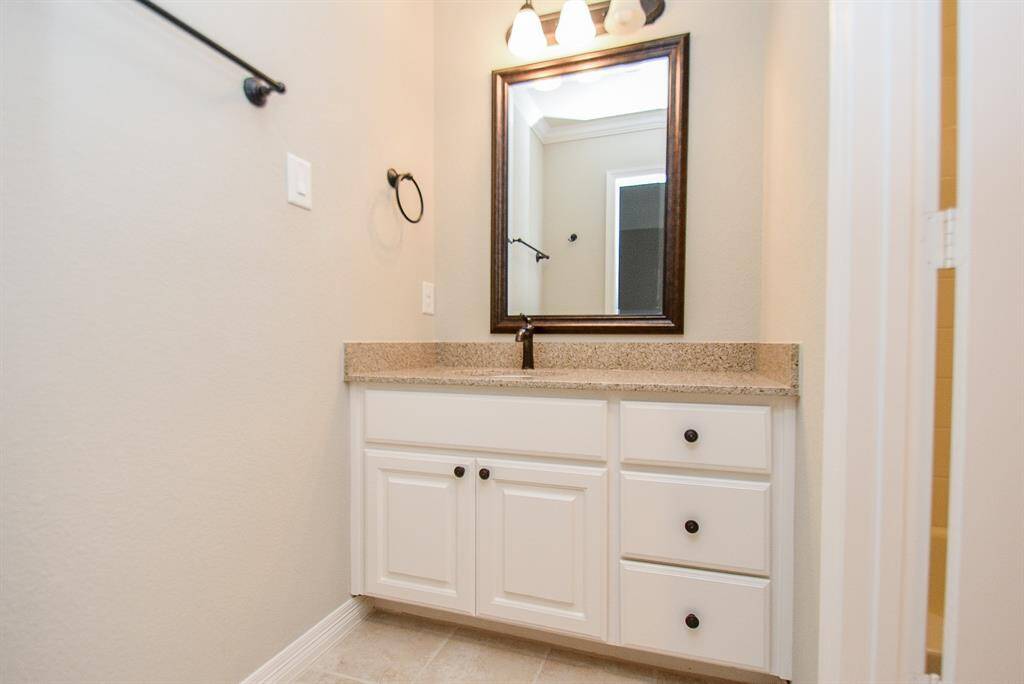
A secondary bath nicely repeats the light/dark theme of the home.
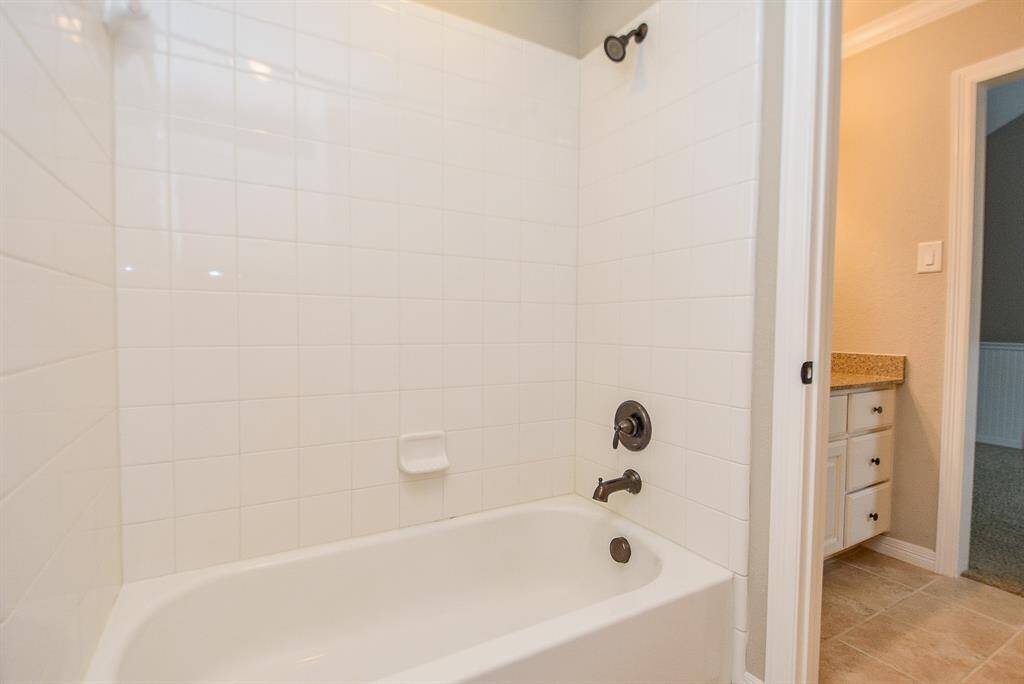
This secondary Jack/Jill bath features a combined shower/soaking bathtub for personal options.
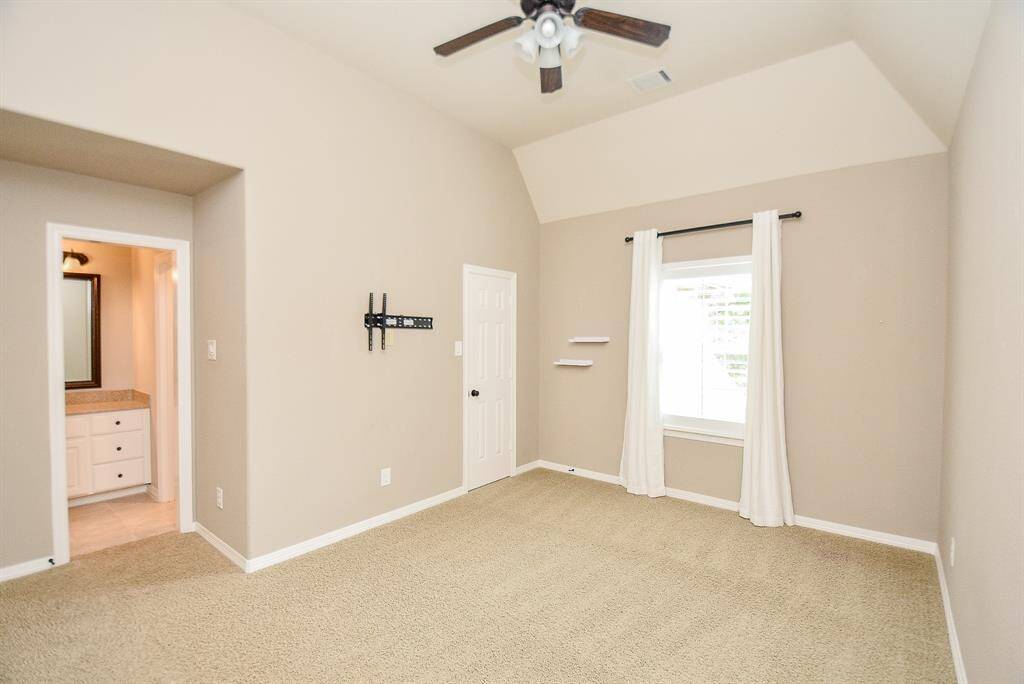
Another ensuite secondary bedroom/bath will please family and visiting guests.
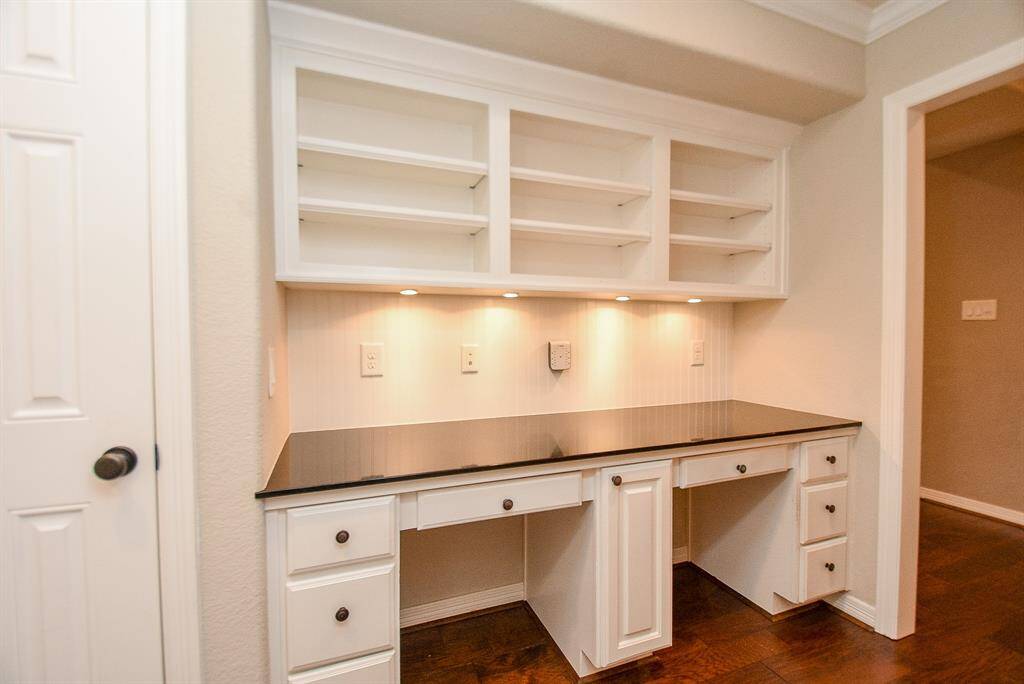
Clever use of space features built-in double desks and handy storage above.
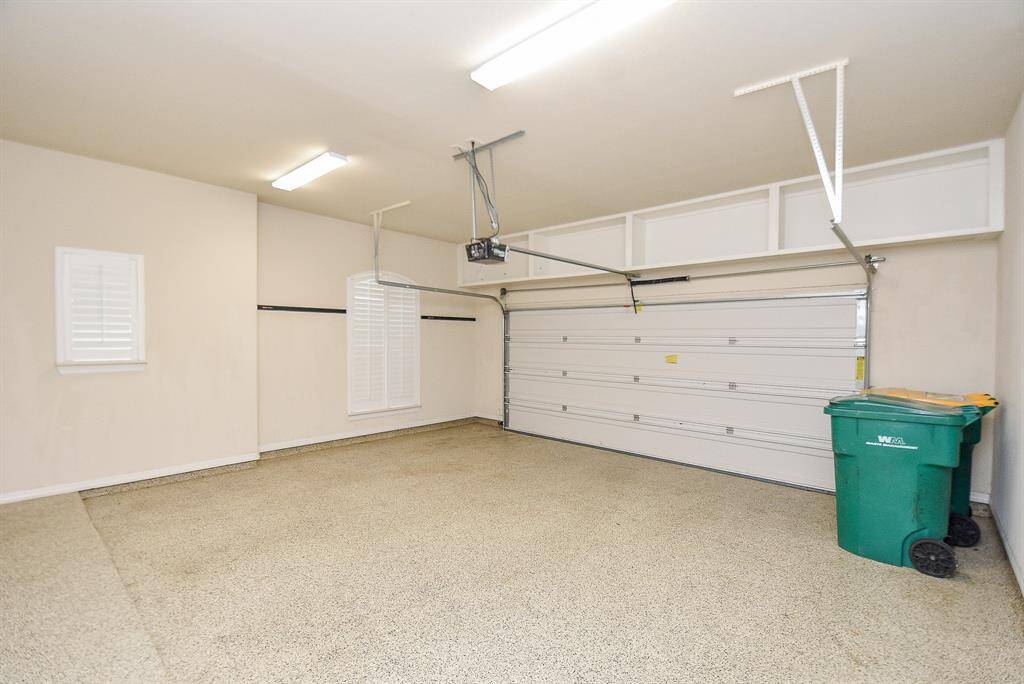
This huge spotless garage features a durable epoxy floor.
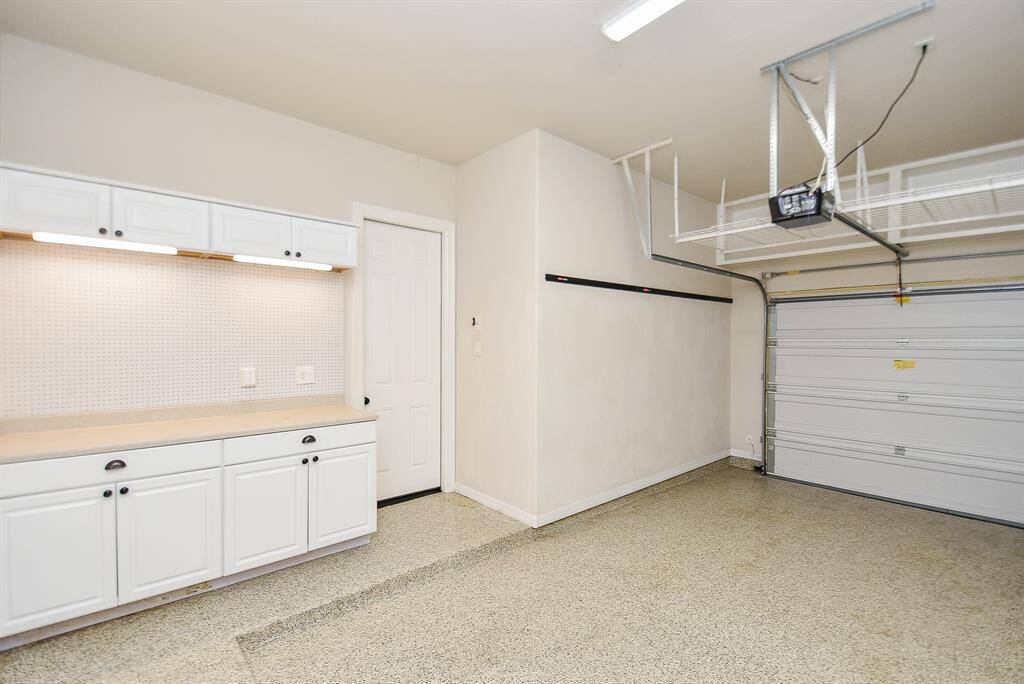
There's also great storage in the garage.
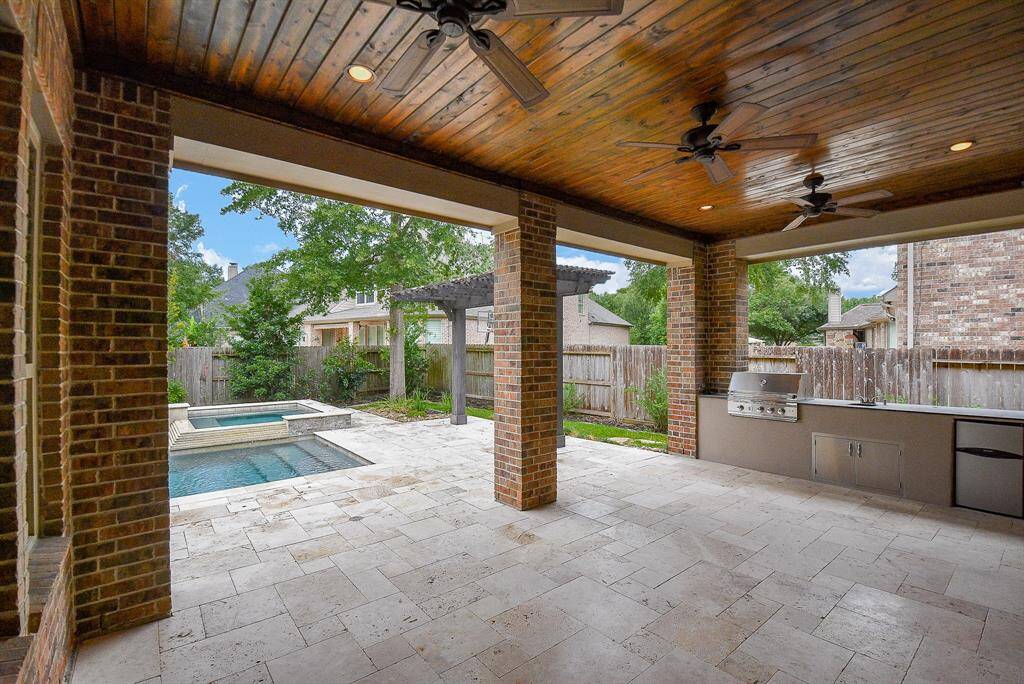
The covered patio offers sheer bliss, with sturdy, good looking travertine deck, complete outdoor kitchen, pool and spa and Mother Nature's finest creations!
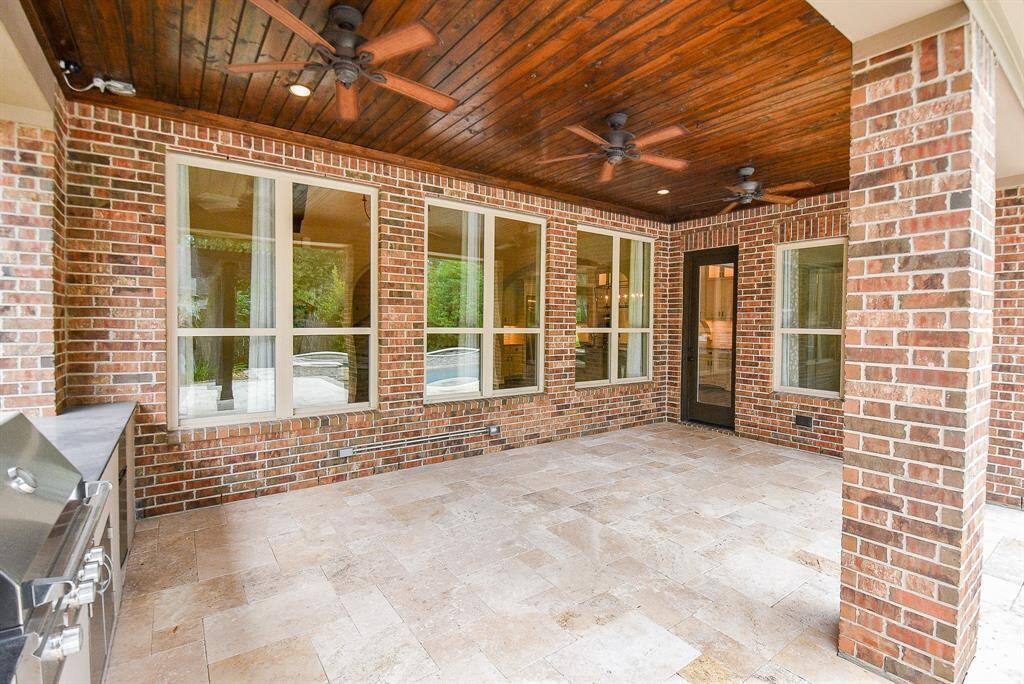
'Just enough sun and just enough shade to please everyone on the huge covered patio.
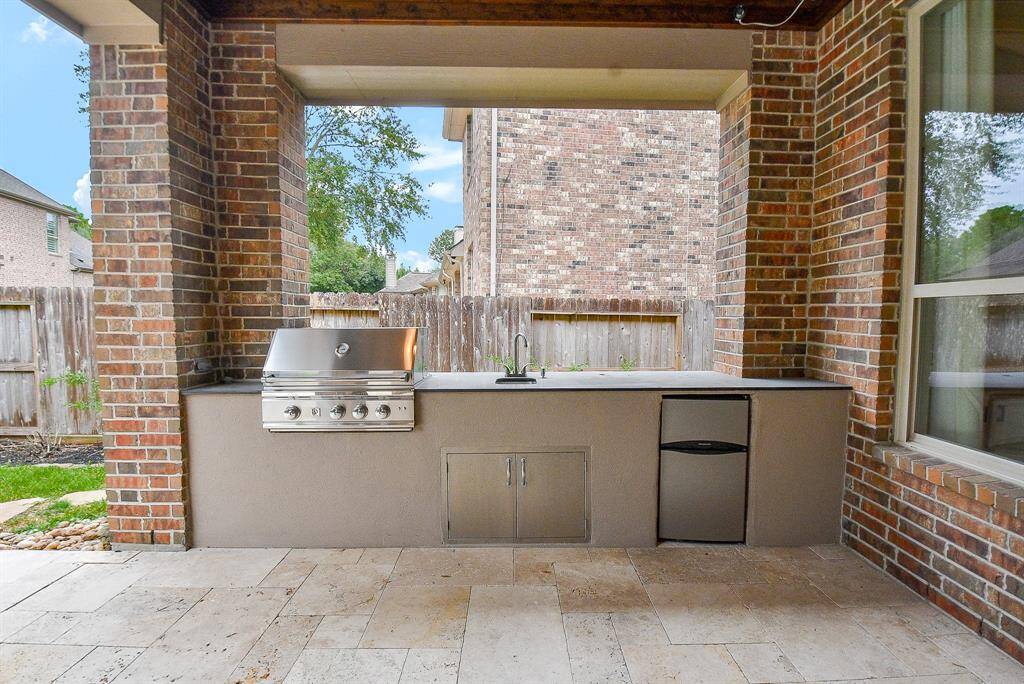
Bring your outdoor appetite and keen cooking skills outdoors to this incredible patio kitchen!
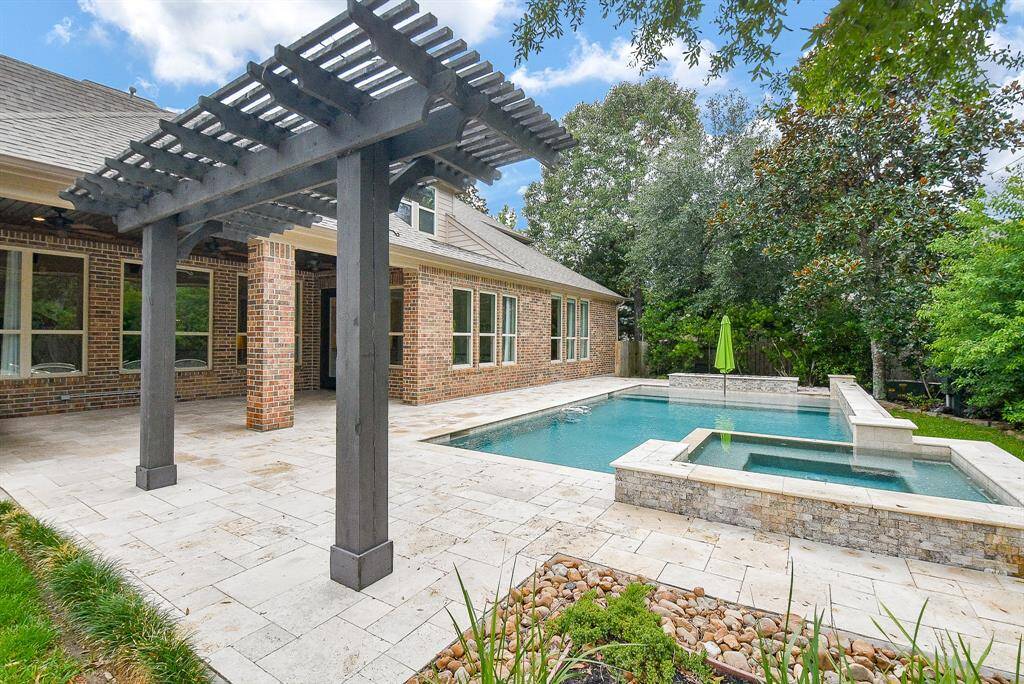
Your superb green backyard is a work of natural art, with tempting pool and spa, travertine floor for chairs, chaises and easy living accents!
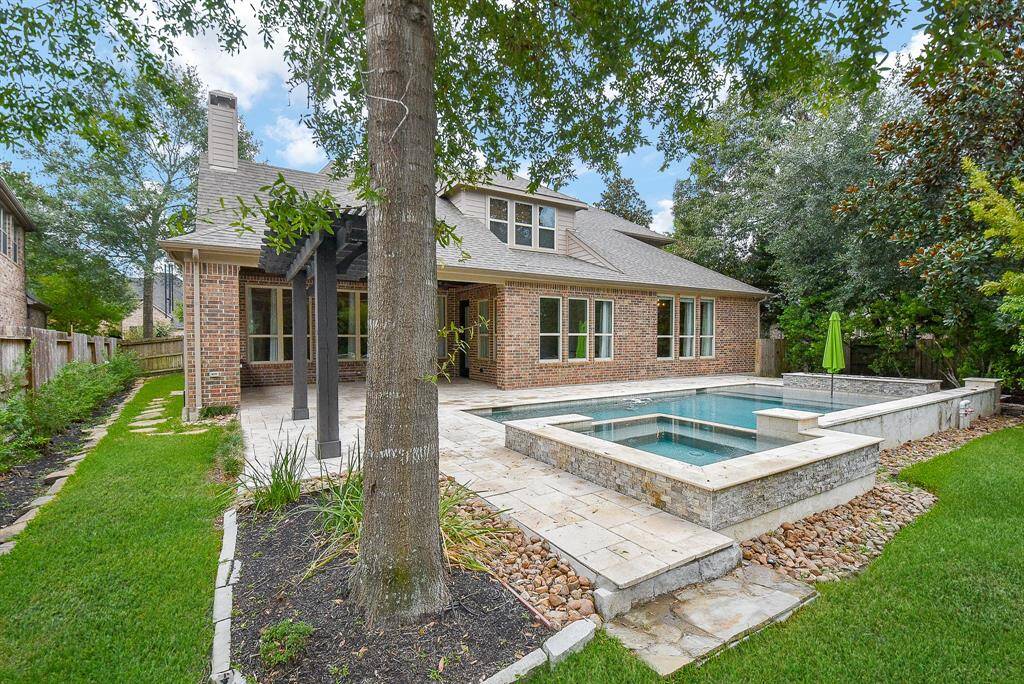
Your outdoor paradise is completely fenced in for added privacy and comfort, especially when entertaining outdoors.
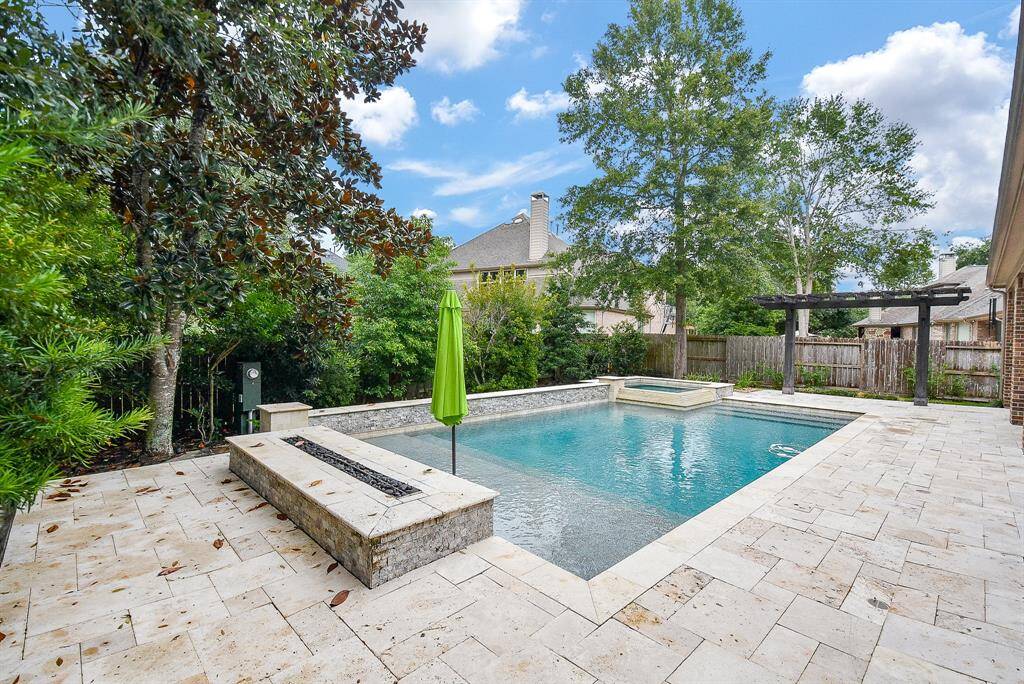
From any angle, this is your private personal retreat.
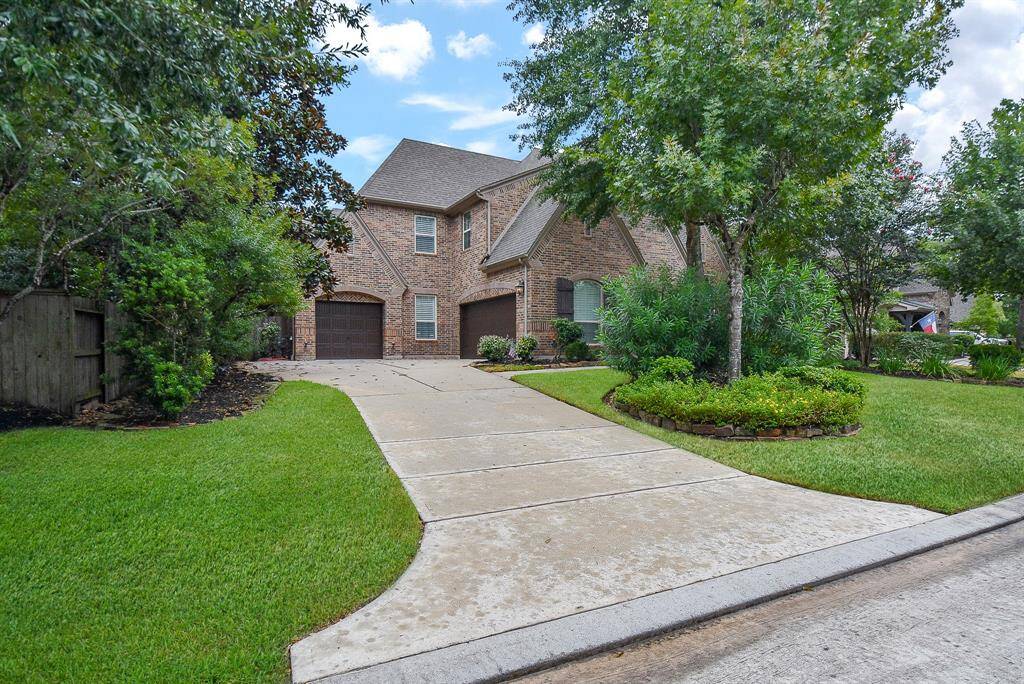
Just pull right in to this sweeping driveway and its 3 garages!
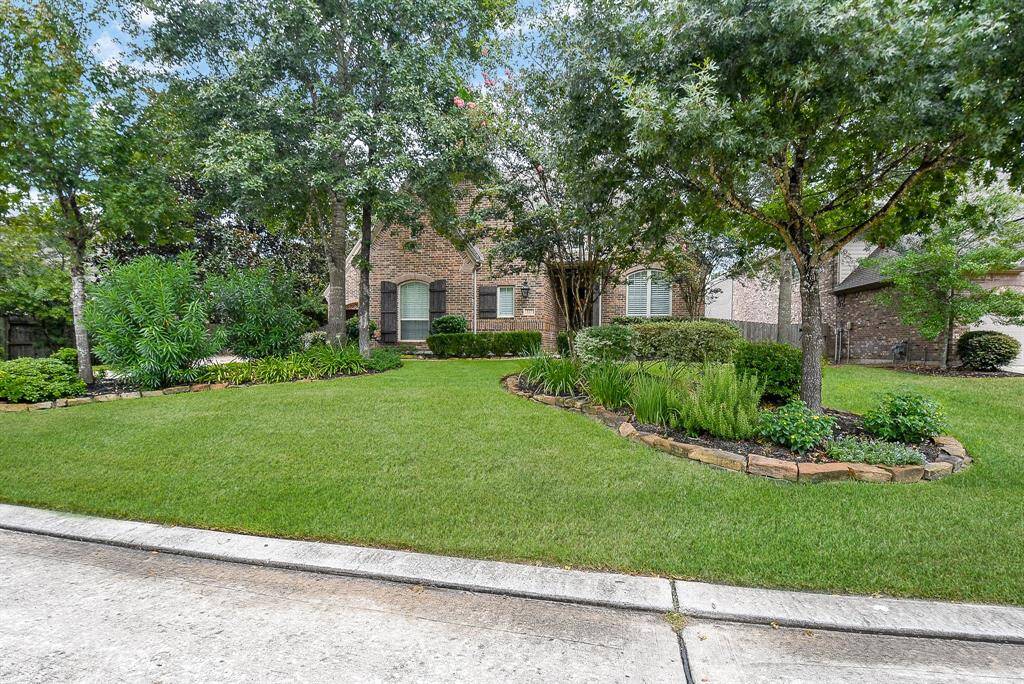
Gorgeous, well-tended landscaping lends to the elegant curb appeal of this home!
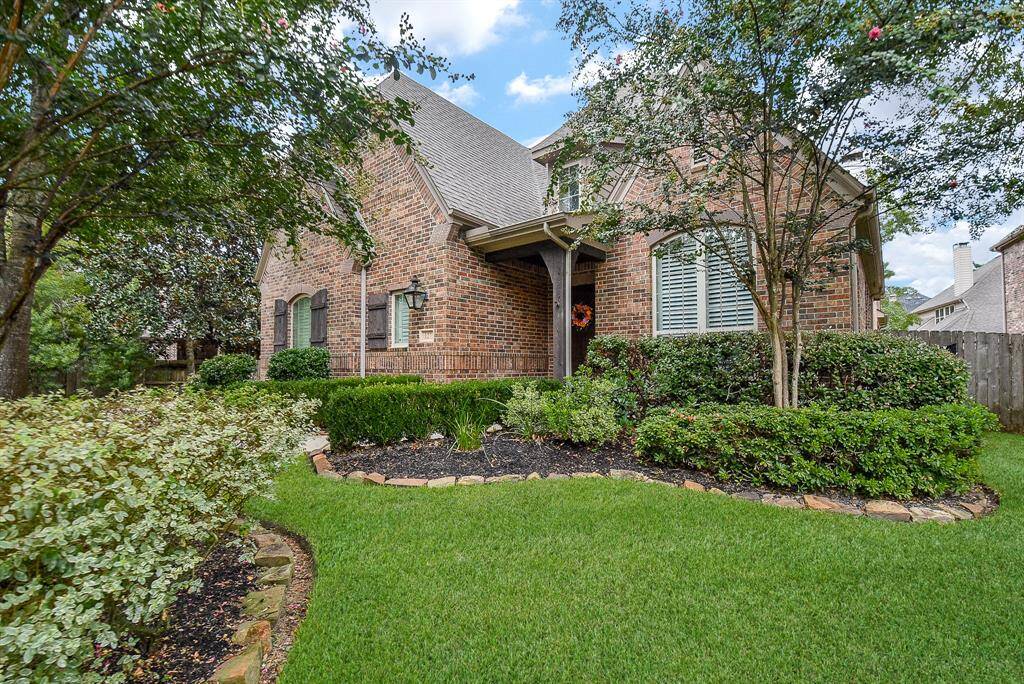
This special residence features 4 bedrooms, 3 full and 2 half-baths, all gracing a generous 10,495 square-foot lot with 4,178 square-feet of interior living space.
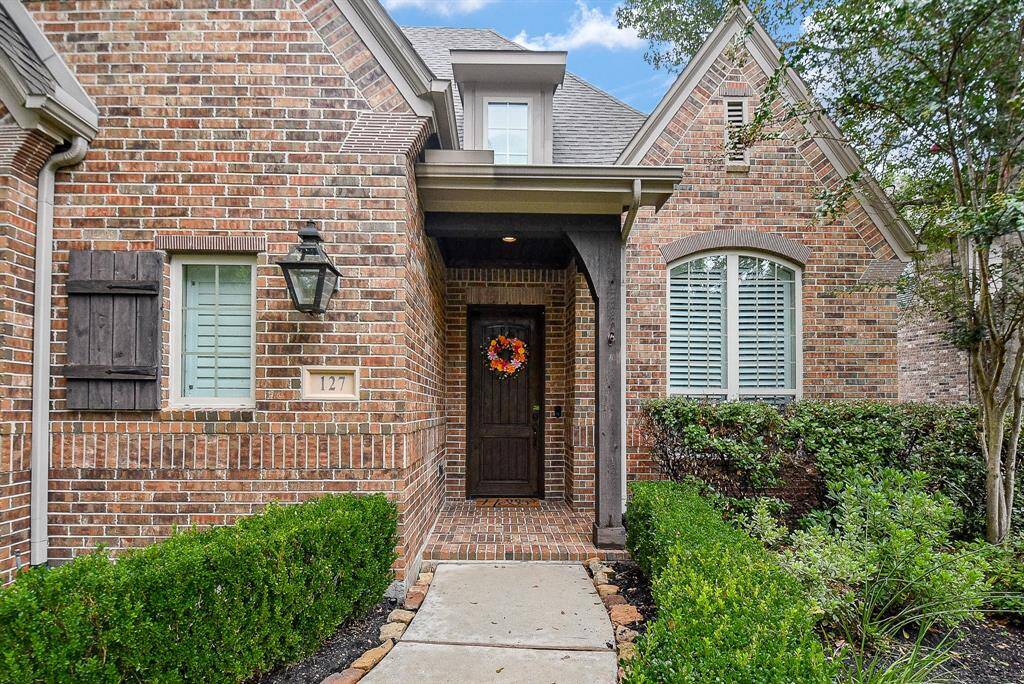
More lush greenery and a pristine walkway lead to the recessed covered front entry.
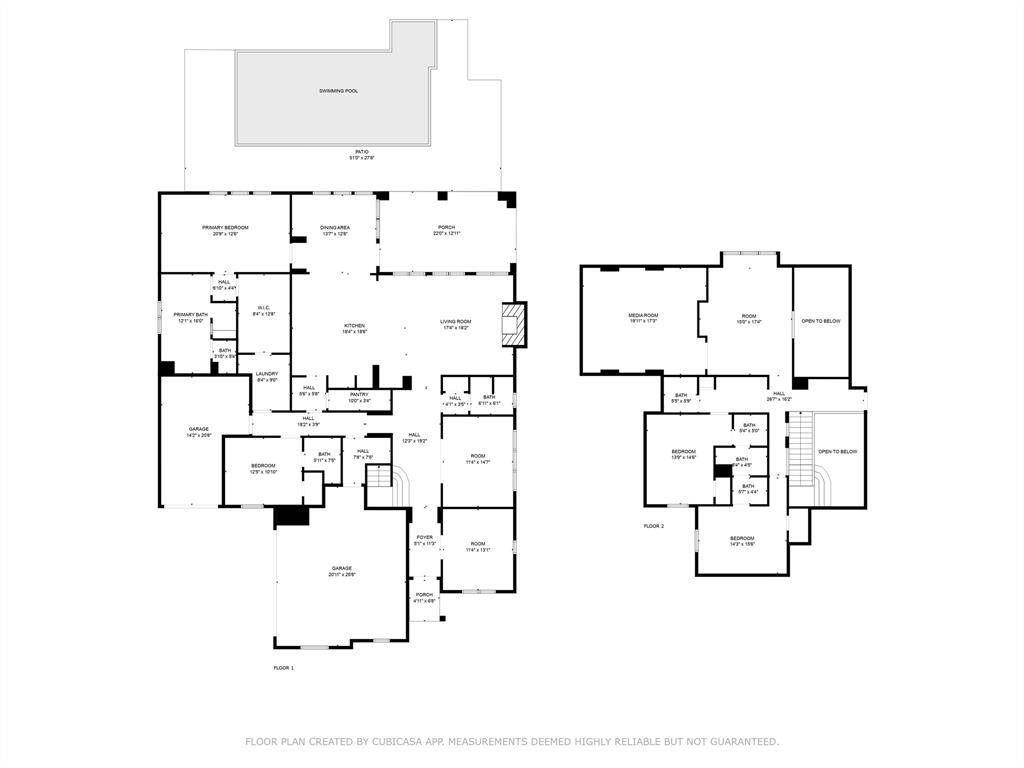
Floor Plan All Floors