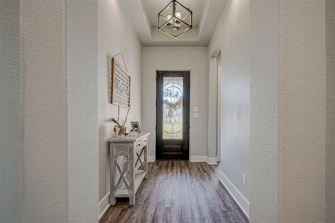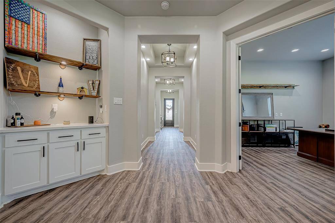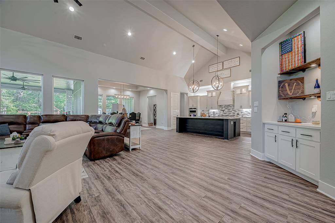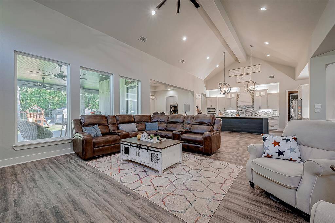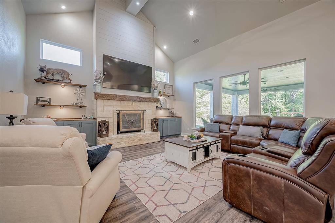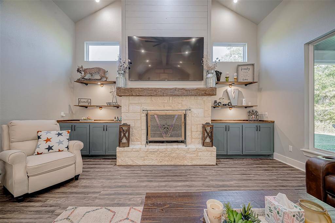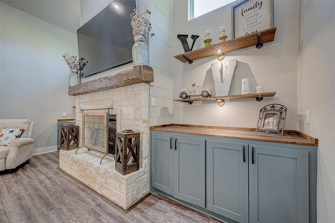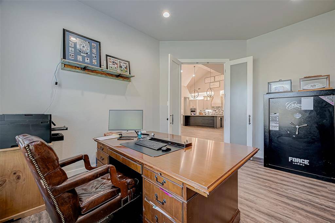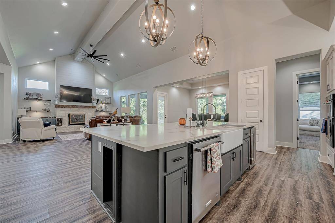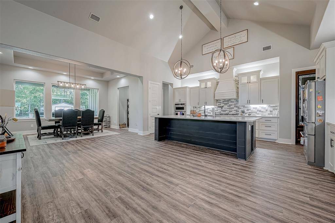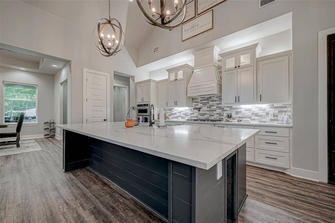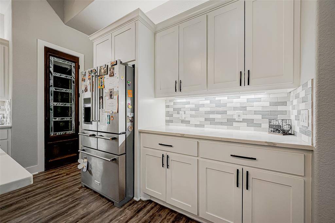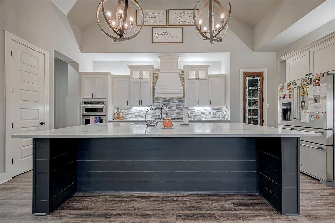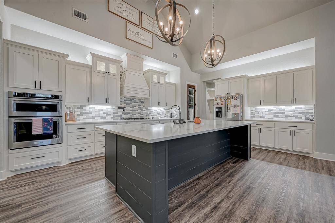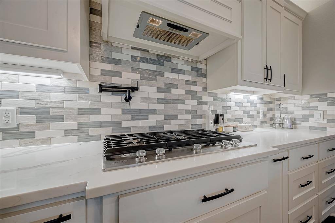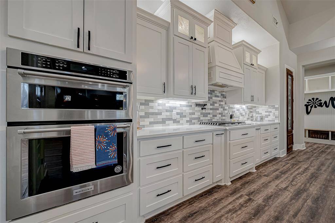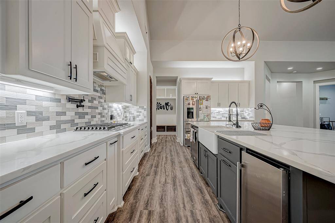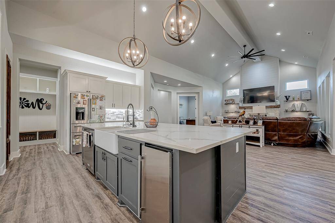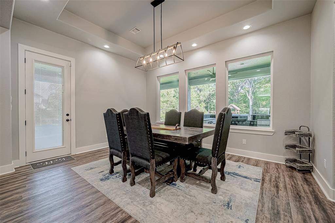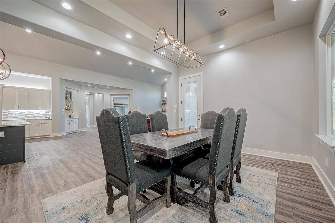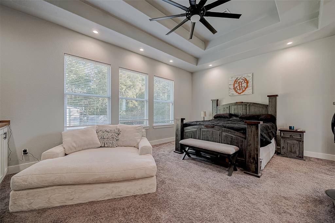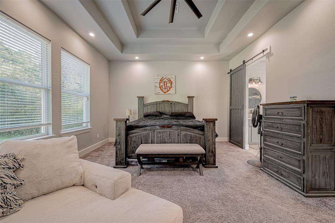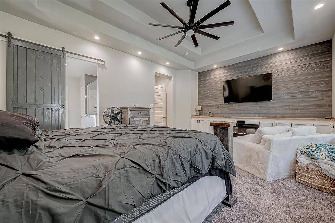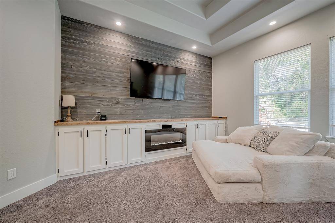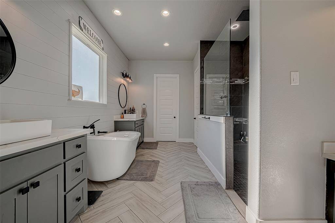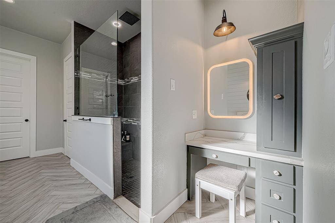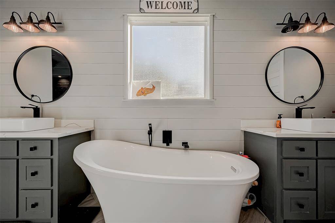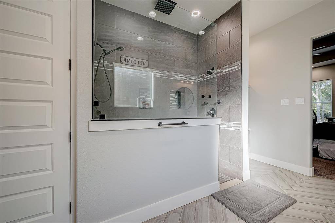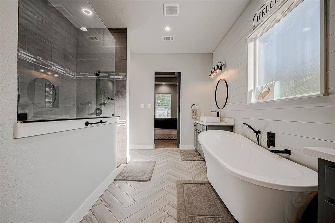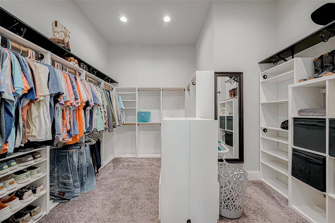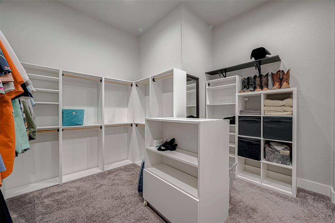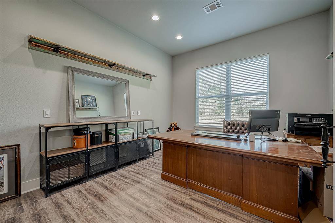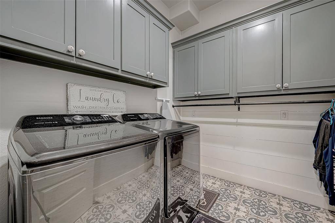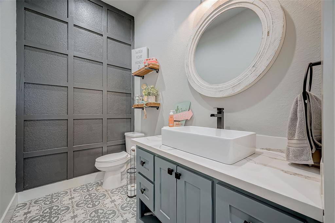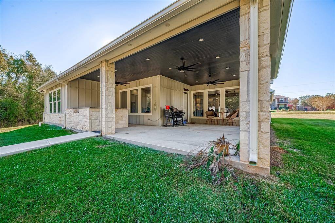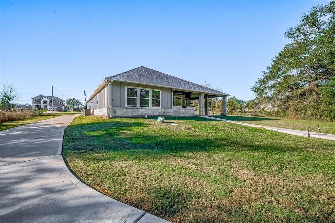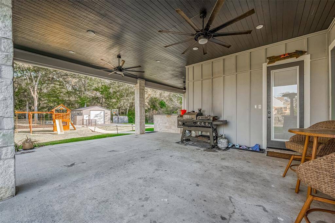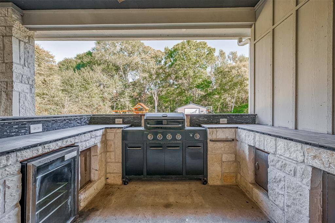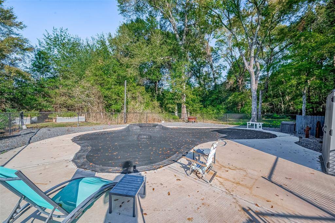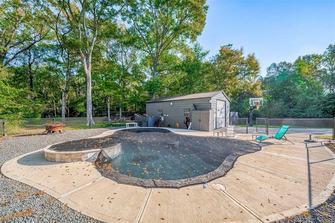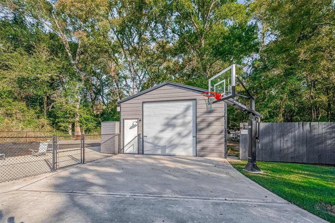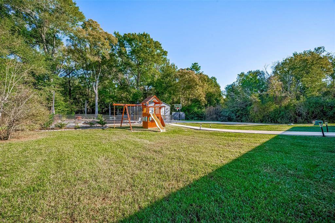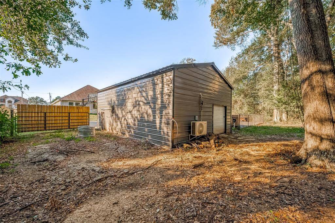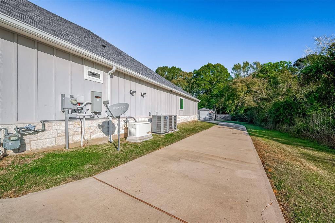13300 Hidden Trail Court, Houston, Texas 77318
$825,000
4 Beds
3 Full / 1 Half Baths
Single-Family
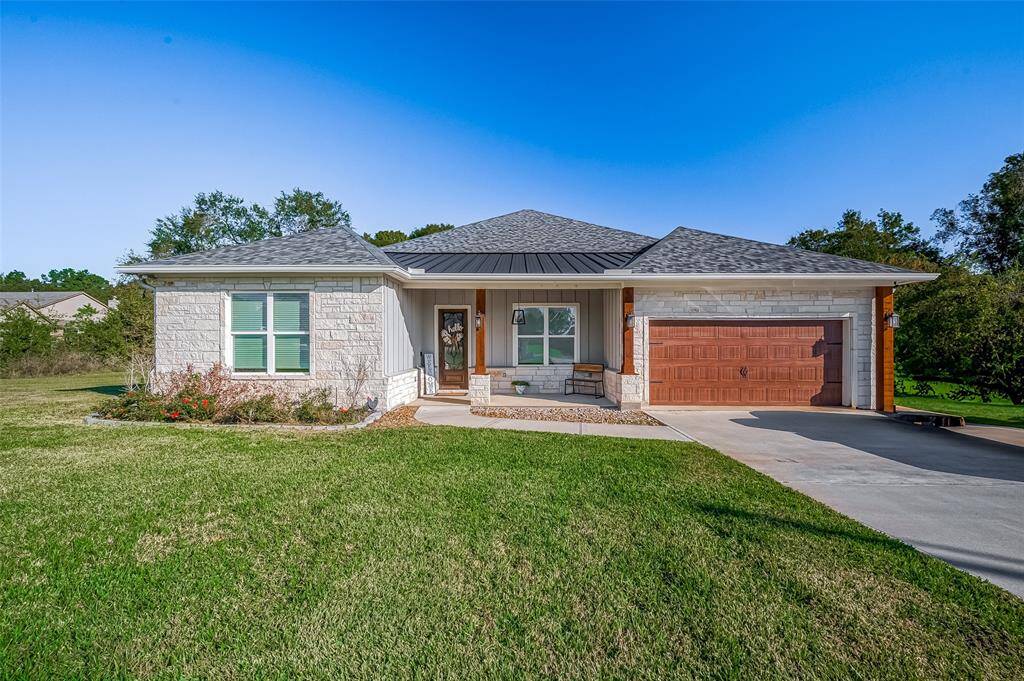

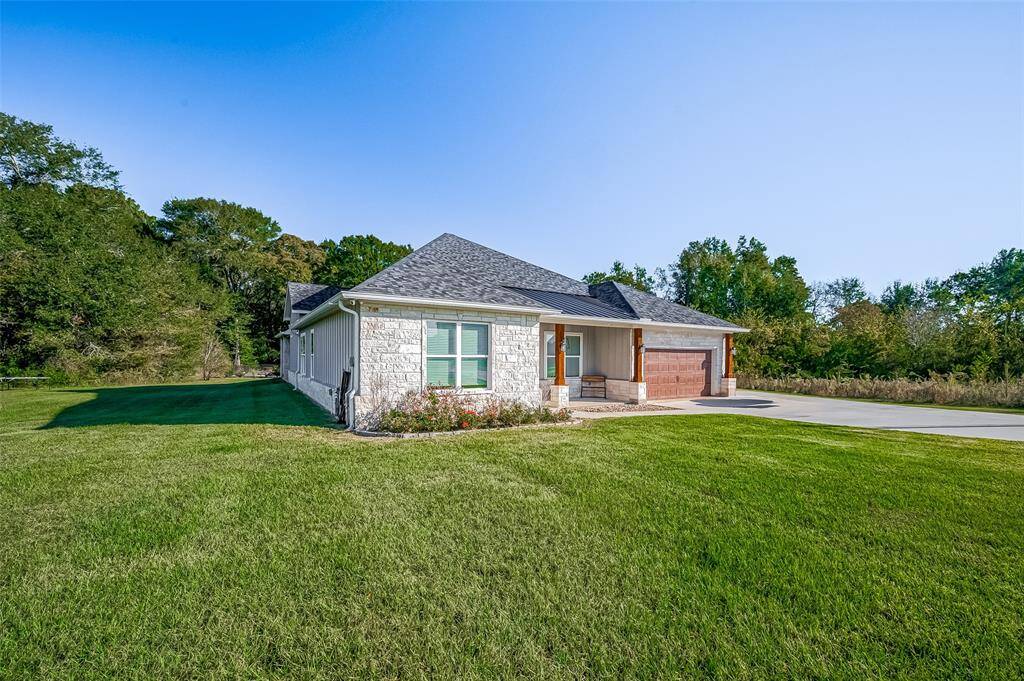
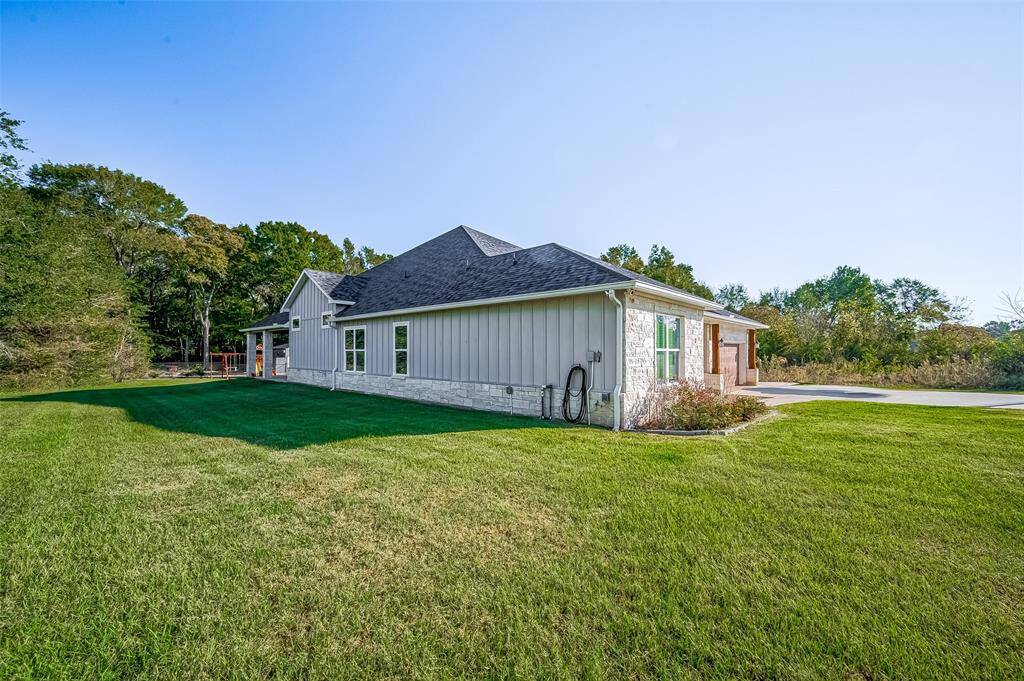
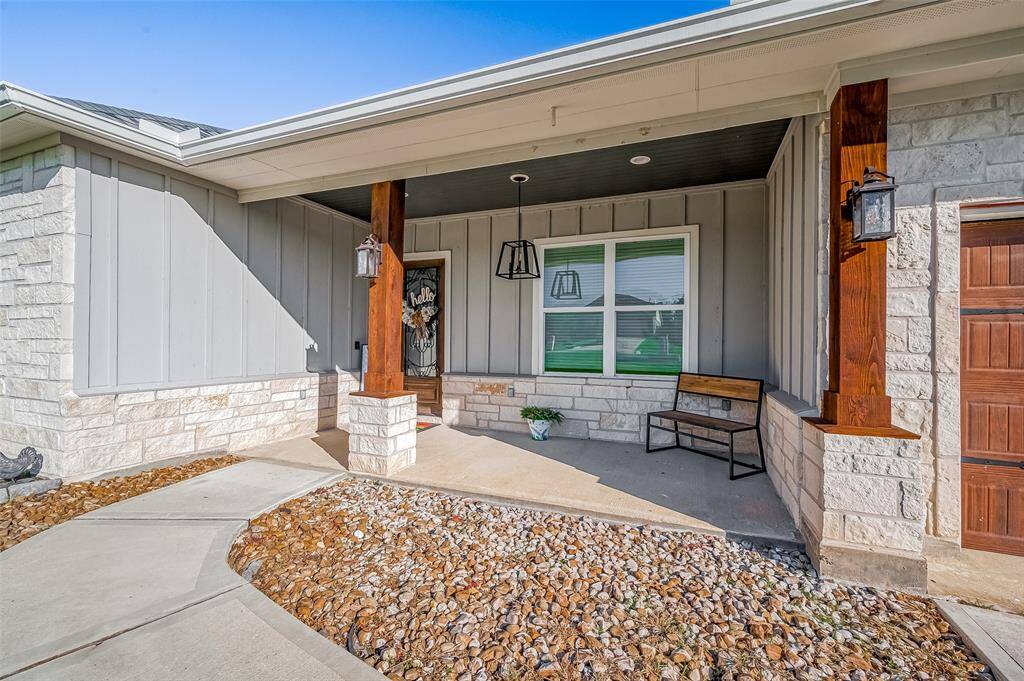
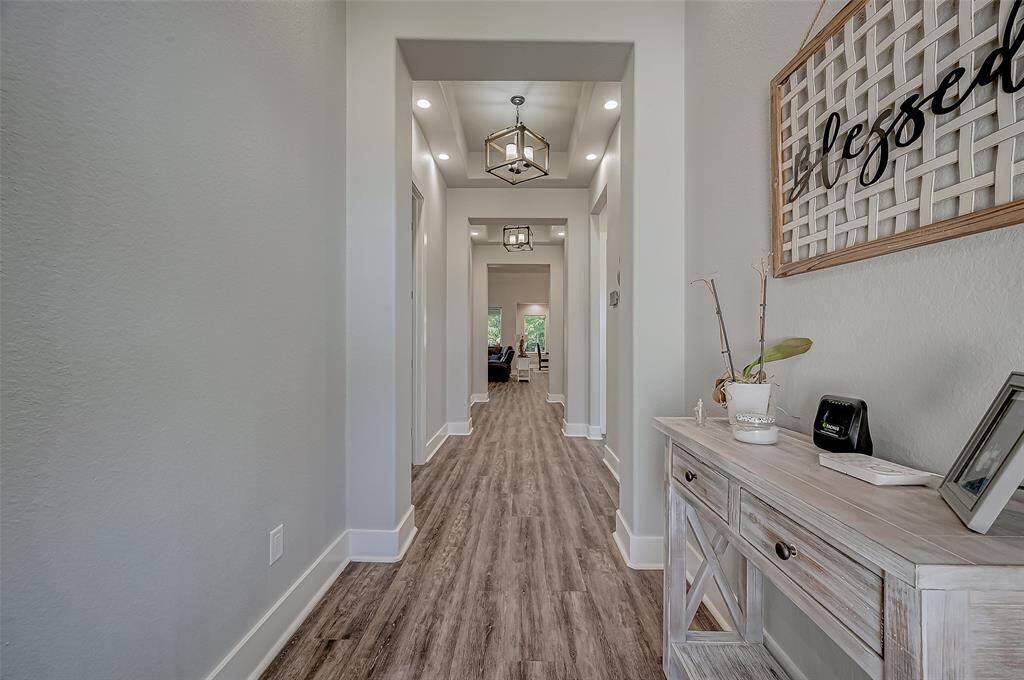
Request More Information
About 13300 Hidden Trail Court
Discover your dream home in North Lake Estates, an exclusive private gated neighborhood just minutes from I-45 and a public boat launch! This property offers unparalleled access to all the conveniences and amenities the area has to offer while providing a tranquil retreat for you and your family. This stunning 4-bedroom, 3.5-bathroom residence features: Soaring vaulted ceilings, creating a bright and spacious living environment, gourmet kitchen with a large island perfect for entertaining, luxurious pool and hot tub, ideal for relaxation year-round. An outdoor kitchen, versatile barn for added storage or hobbies, reliable generator, and much more. Whether you're enjoying the serenity of the neighborhood, taking a quick trip to nearby shops and restaurants, or exploring the beautiful lake just minutes away, this property perfectly combines convenience and luxury.
Highlights
13300 Hidden Trail Court
$825,000
Single-Family
3,492 Home Sq Ft
Houston 77318
4 Beds
3 Full / 1 Half Baths
43,560 Lot Sq Ft
General Description
Taxes & Fees
Tax ID
45510001700
Tax Rate
1.6258%
Taxes w/o Exemption/Yr
$8,958 / 2024
Maint Fee
Yes / $400 Annually
Room/Lot Size
Dining
n/a
Kitchen
n/a
1st Bed
n/a
Interior Features
Fireplace
1
Floors
Carpet, Tile, Wood
Heating
Central Gas
Cooling
Central Electric
Bedrooms
2 Bedrooms Down, Primary Bed - 1st Floor
Dishwasher
Yes
Range
Yes
Disposal
Yes
Microwave
Yes
Oven
Electric Oven
Energy Feature
Ceiling Fans, Generator
Interior
Alarm System - Owned, Formal Entry/Foyer, High Ceiling, Prewired for Alarm System, Refrigerator Included
Loft
Maybe
Exterior Features
Foundation
Slab
Roof
Composition
Exterior Type
Cement Board, Stone, Wood
Water Sewer
Public Water, Septic Tank
Exterior
Back Green Space, Back Yard, Barn/Stable, Covered Patio/Deck, Outdoor Kitchen, Porch, Spa/Hot Tub, Sprinkler System
Private Pool
Yes
Area Pool
Yes
Lot Description
Subdivision Lot
New Construction
No
Listing Firm
Schools (WILLIS - 56 - Willis)
| Name | Grade | Great School Ranking |
|---|---|---|
| C.C. Hardy Elem | Elementary | None of 10 |
| Lynn Lucas Middle | Middle | 2 of 10 |
| Willis High | High | 5 of 10 |
School information is generated by the most current available data we have. However, as school boundary maps can change, and schools can get too crowded (whereby students zoned to a school may not be able to attend in a given year if they are not registered in time), you need to independently verify and confirm enrollment and all related information directly with the school.

