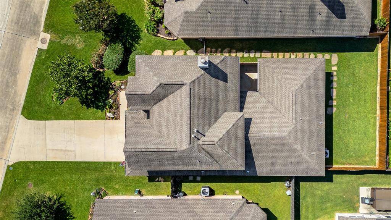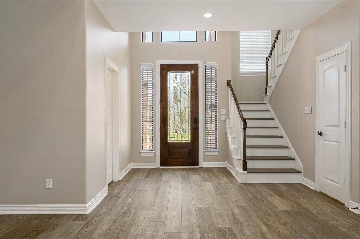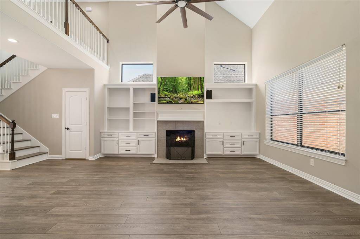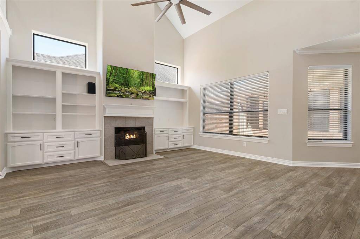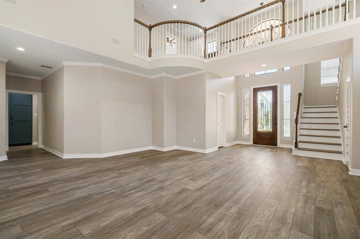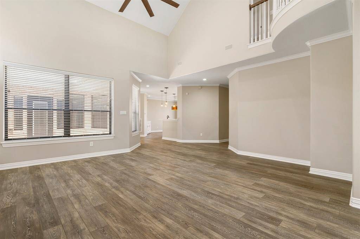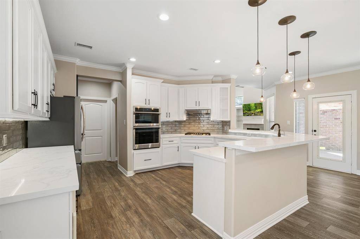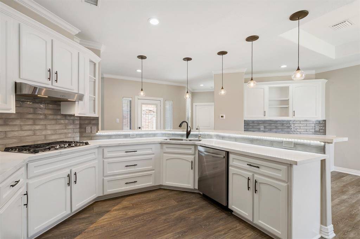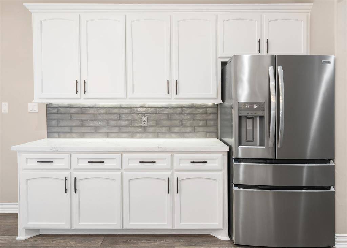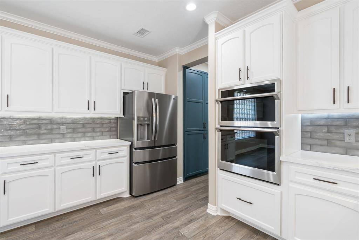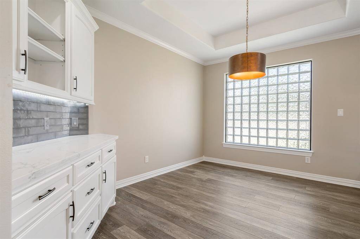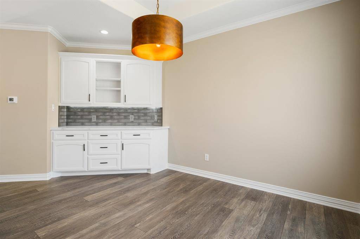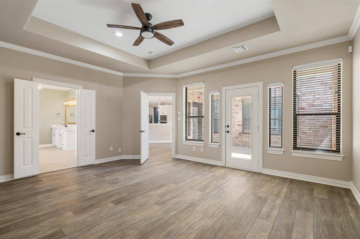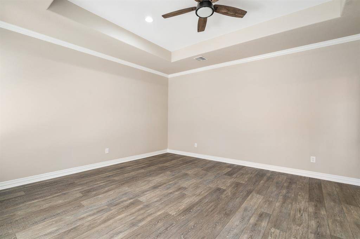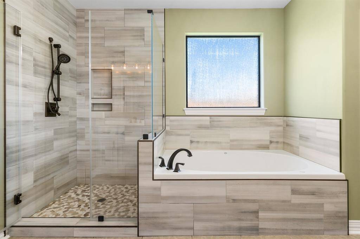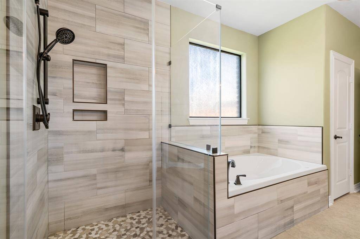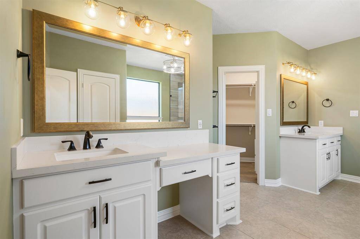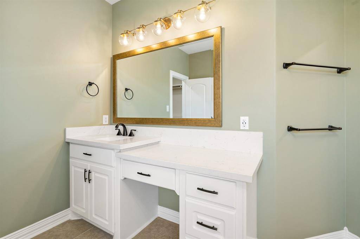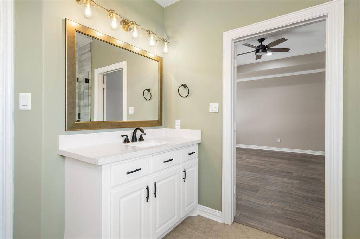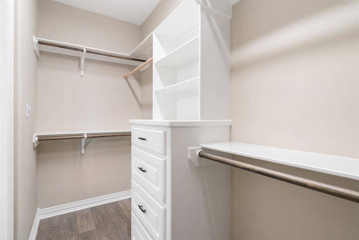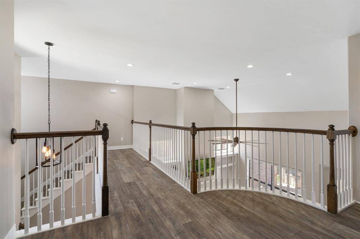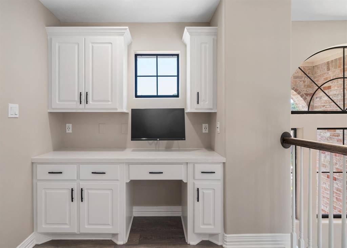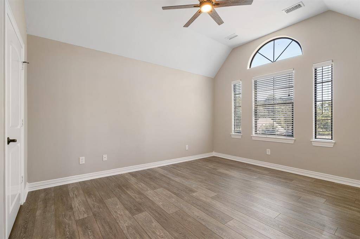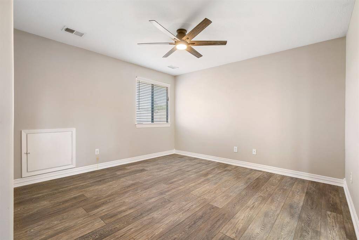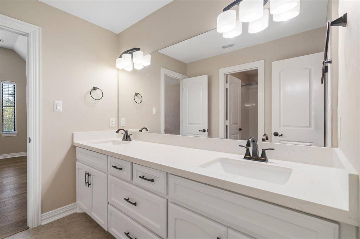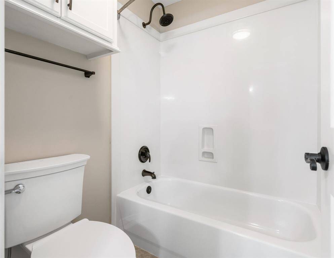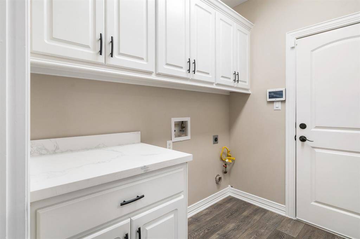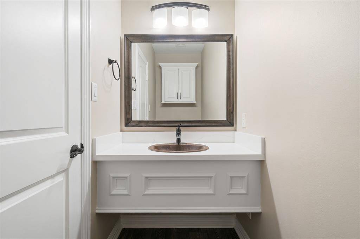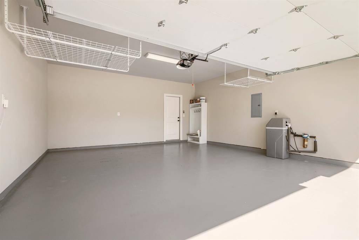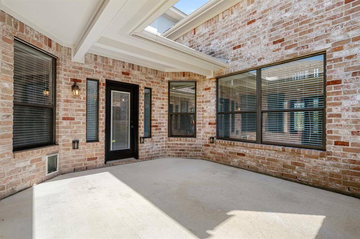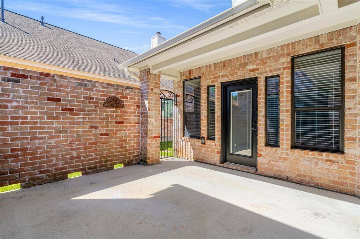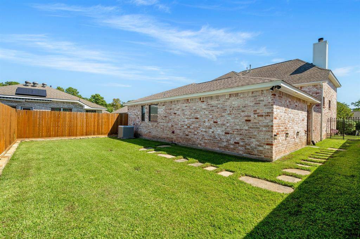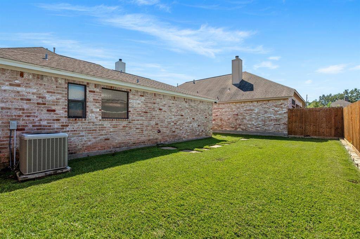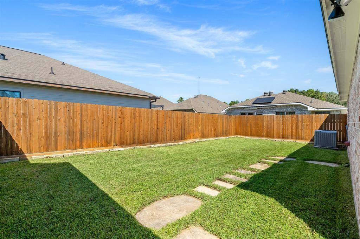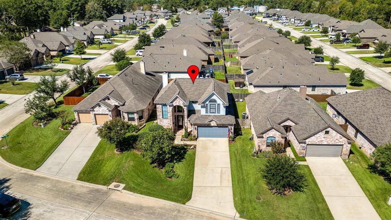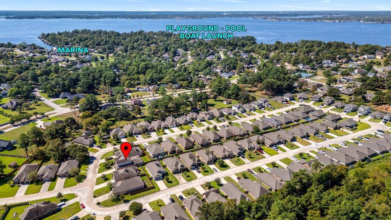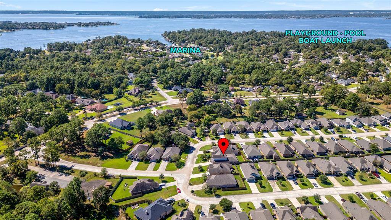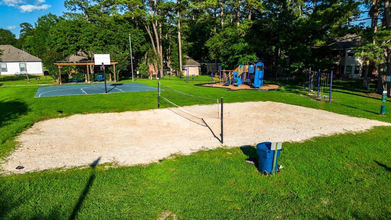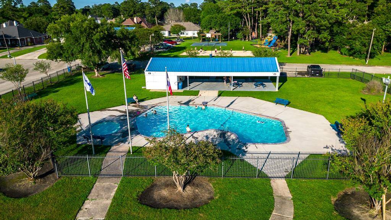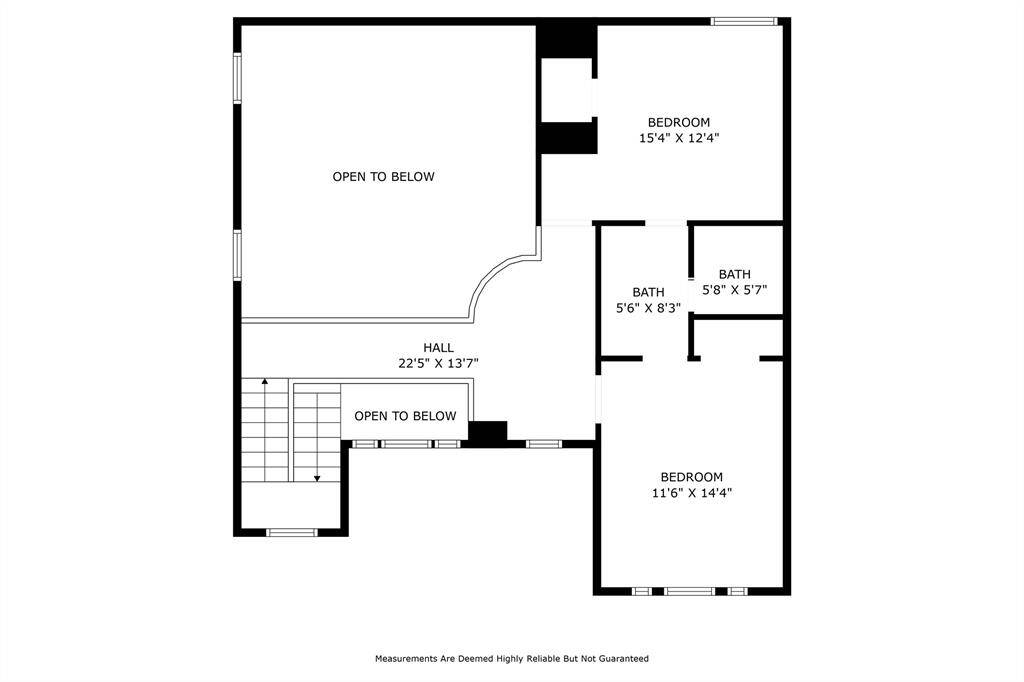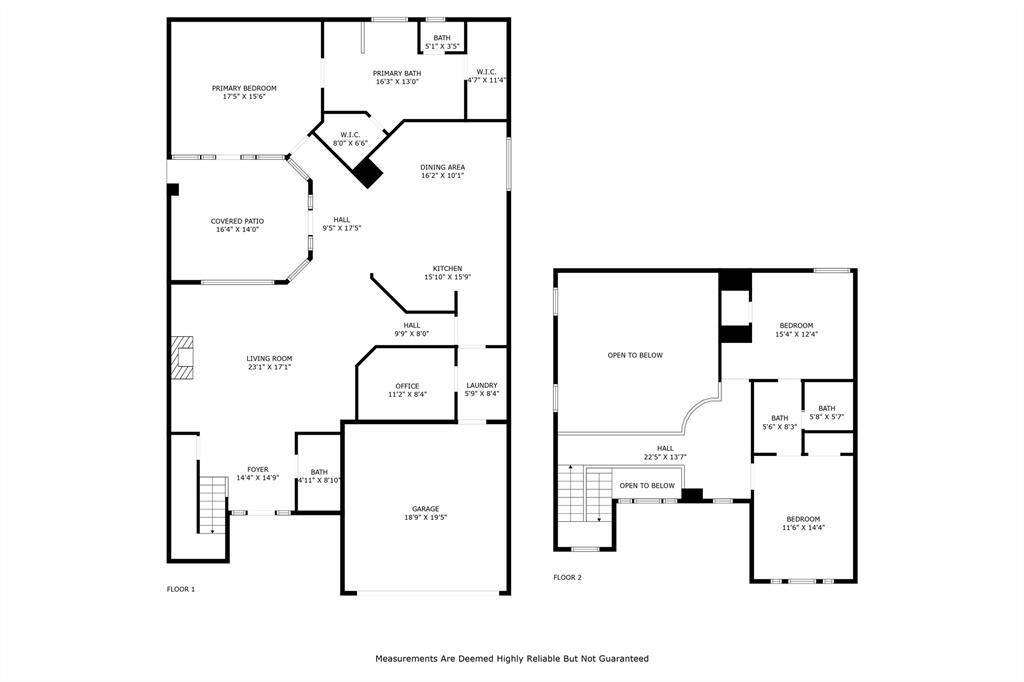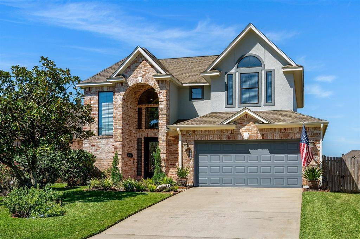13415 E. Summerchase Circle, Houston, Texas 77318
$399,900
3 Beds
2 Full / 1 Half Baths
Single-Family
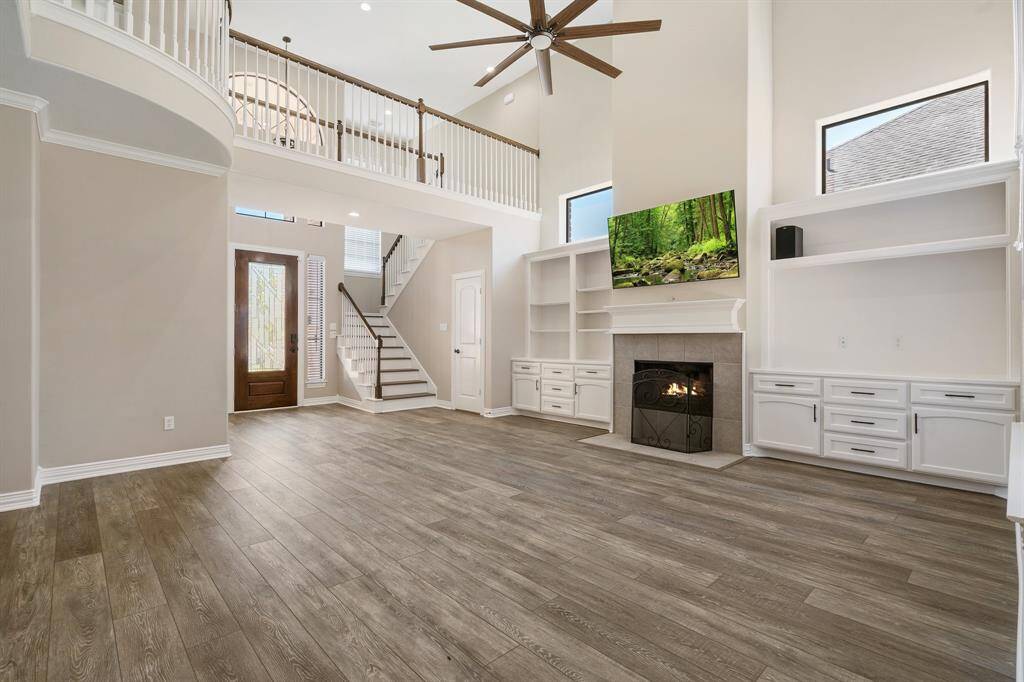

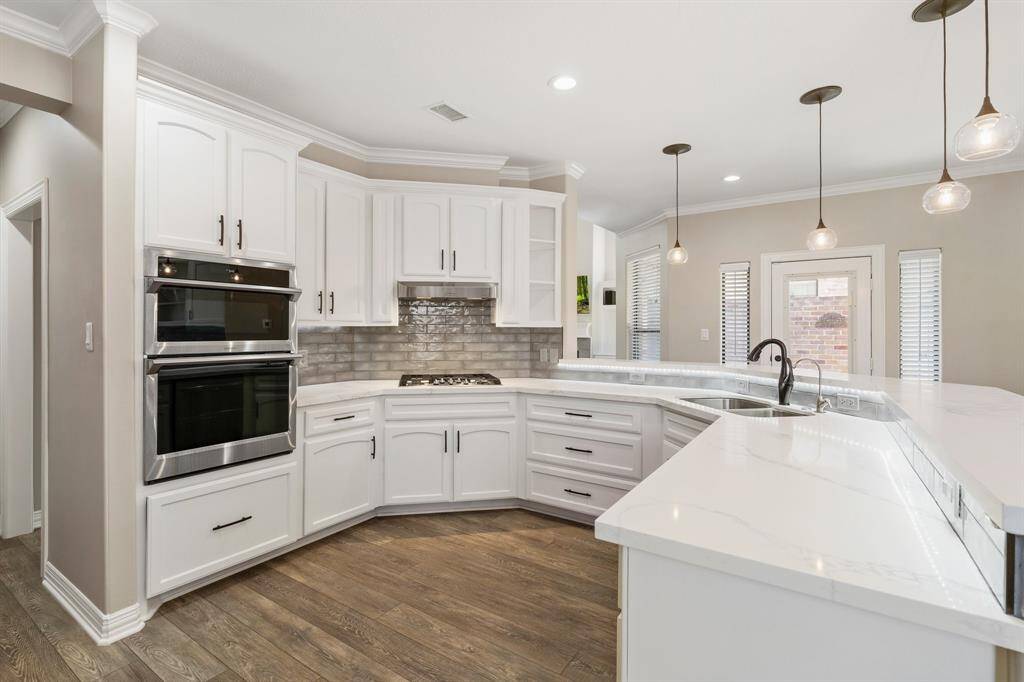
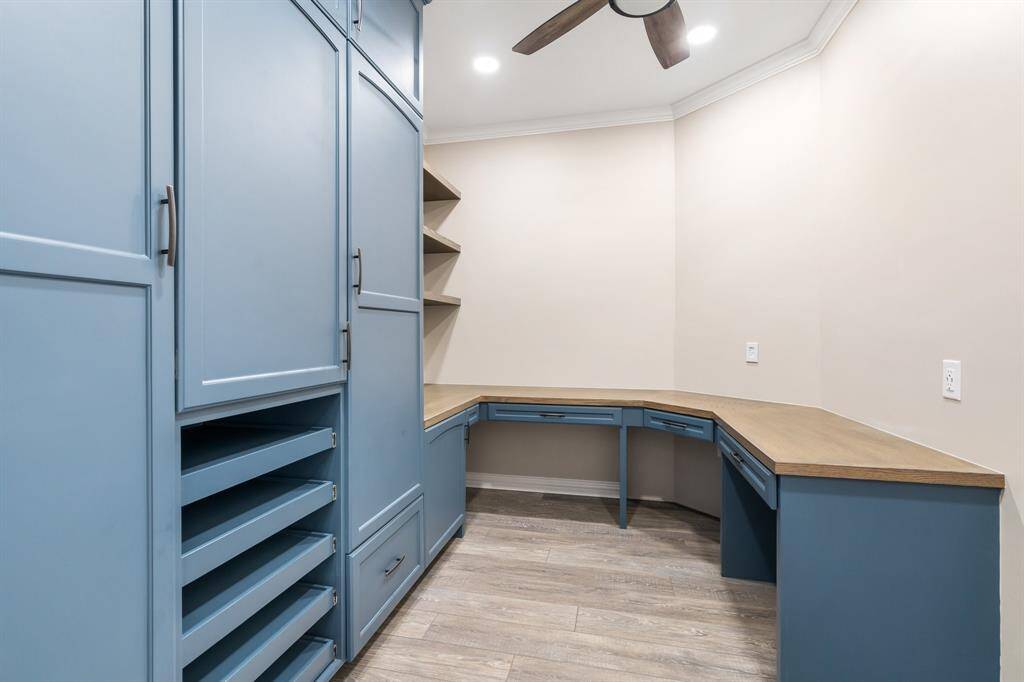
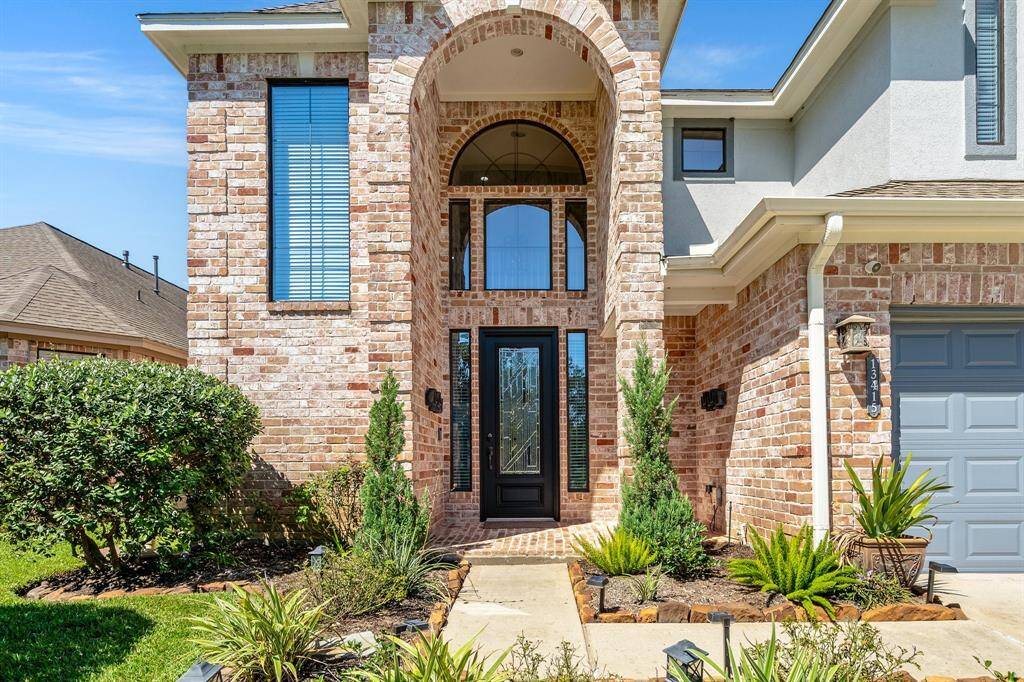
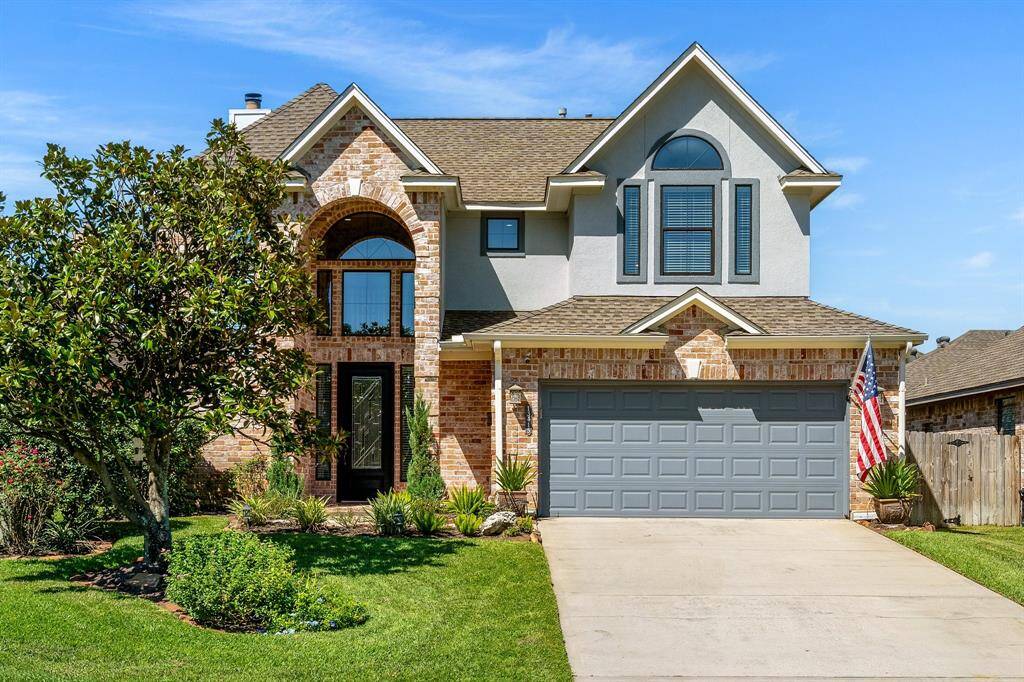
Request More Information
About 13415 E. Summerchase Circle
Welcome to this gorgeous home in a secured 24/7 manned gated community in Summerchase. This open floor plan home features high ceilings, natural light, crown molding, gas log fireplace, & custom built in nooks throughout. Prepare meals in the chef’s kitchen with quartz countertops, breakfast bar with pendant and recessed lighting, gas range, & eating area w/butler’s pantry. Relax in the large primary suite overlooking the private patio. The primary suite features a standing showing and jetted soaking tub with his and hers vanity. The walk-in his and her closets include custom built in dressers and locking gun cabinet. The upstairs bedrooms feature a large jack & jill bathroom with shower & toilet room. Upstairs space includes dry built in bar. Fully automatic sprinkler system. Yard has a French drain system. The home is freshly painted and the garage has sleek epoxy floors. This home also includes a covered boat slip in an exclusive neighborhood marina. This home is a must see!
Highlights
13415 E. Summerchase Circle
$399,900
Single-Family
2,662 Home Sq Ft
Houston 77318
3 Beds
2 Full / 1 Half Baths
6,111 Lot Sq Ft
General Description
Taxes & Fees
Tax ID
90660001700
Tax Rate
Unknown
Taxes w/o Exemption/Yr
Unknown
Maint Fee
Yes / $1,110 Annually
Maintenance Includes
Limited Access Gates, Recreational Facilities
Room/Lot Size
Living
17x17
Dining
14x12
Kitchen
14x12
Breakfast
10x10
1st Bed
17x15
2nd Bed
12x12
3rd Bed
12x12
Interior Features
Fireplace
1
Floors
Vinyl Plank
Countertop
Quartz
Heating
Central Gas
Cooling
Central Electric
Connections
Electric Dryer Connections, Washer Connections
Bedrooms
1 Bedroom Up, Primary Bed - 1st Floor
Dishwasher
Yes
Range
Yes
Disposal
Yes
Microwave
Yes
Oven
Electric Oven
Energy Feature
Ceiling Fans, Digital Program Thermostat
Interior
Balcony, Crown Molding, Dry Bar, Fire/Smoke Alarm, Formal Entry/Foyer, High Ceiling
Loft
Maybe
Exterior Features
Foundation
Slab
Roof
Composition
Exterior Type
Brick, Stucco
Water Sewer
Water District
Exterior
Back Green Space, Back Yard Fenced, Controlled Subdivision Access, Covered Patio/Deck, Fully Fenced, Porch, Sprinkler System, Subdivision Tennis Court
Private Pool
No
Area Pool
Yes
Lot Description
Subdivision Lot
New Construction
No
Front Door
East
Listing Firm
Schools (WILLIS - 56 - Willis)
| Name | Grade | Great School Ranking |
|---|---|---|
| W. Lloyd Meador Elem | Elementary | 7 of 10 |
| Robert P. Brabham Middle | Middle | 4 of 10 |
| Willis High | High | 5 of 10 |
School information is generated by the most current available data we have. However, as school boundary maps can change, and schools can get too crowded (whereby students zoned to a school may not be able to attend in a given year if they are not registered in time), you need to independently verify and confirm enrollment and all related information directly with the school.

