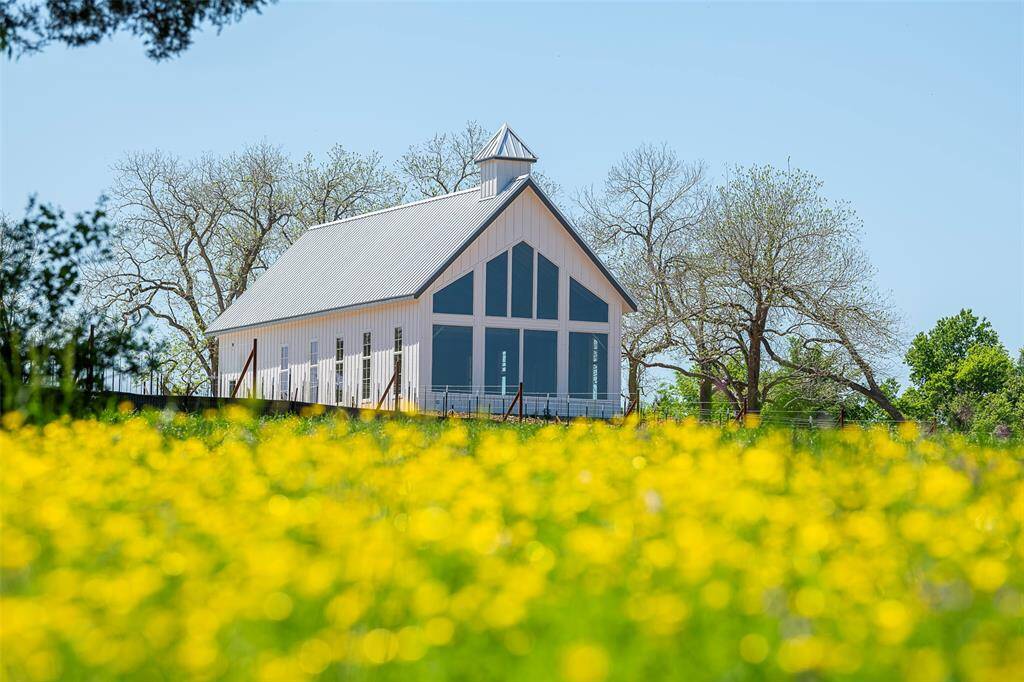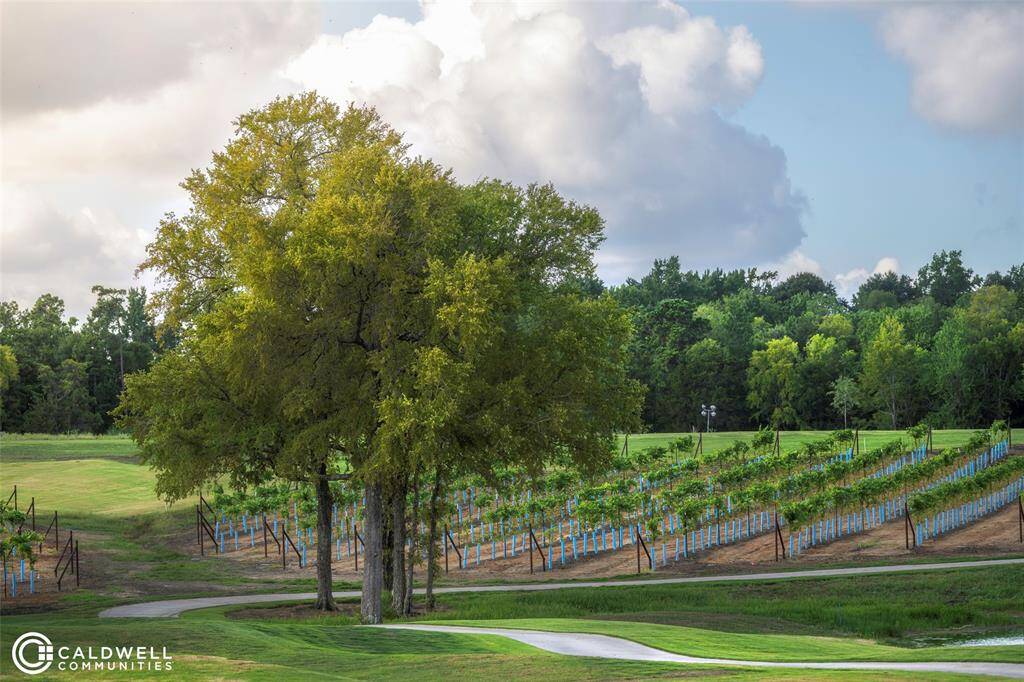14011 Hawk Vista Court, Houston, Texas 77318
$1,075,900
3 Beds
3 Full / 1 Half Baths
Single-Family
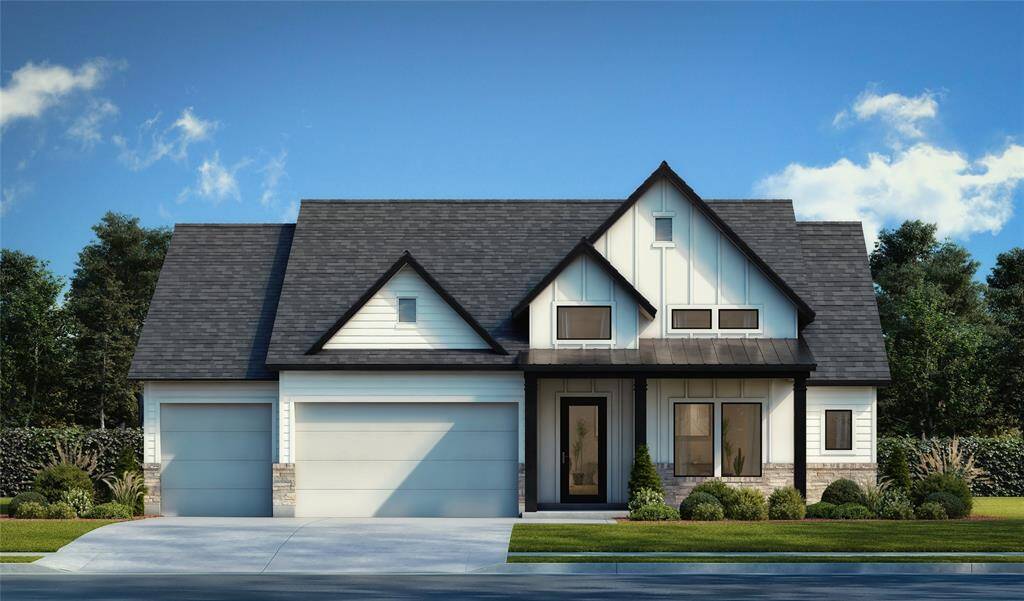

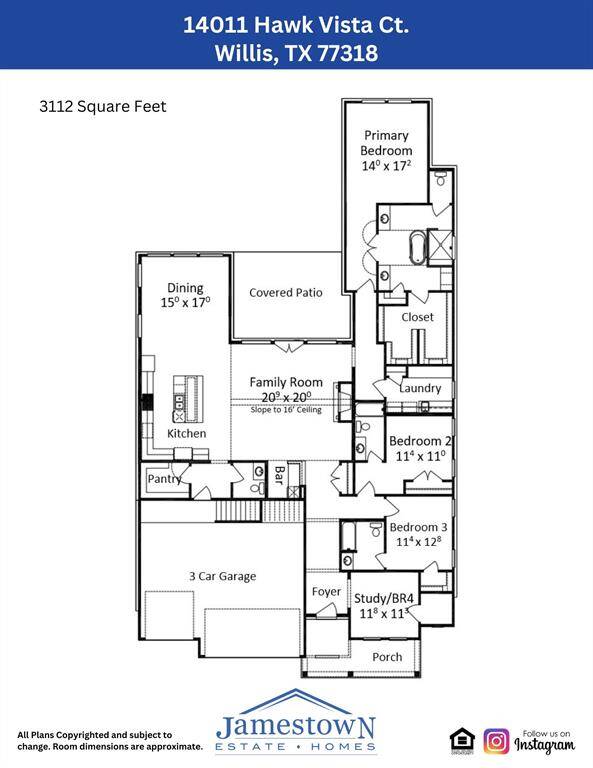
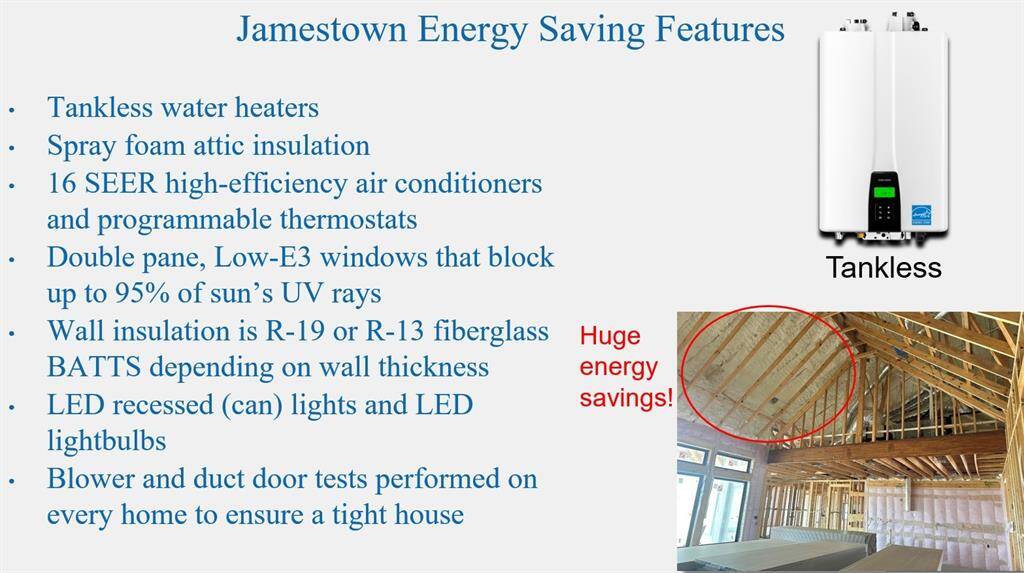

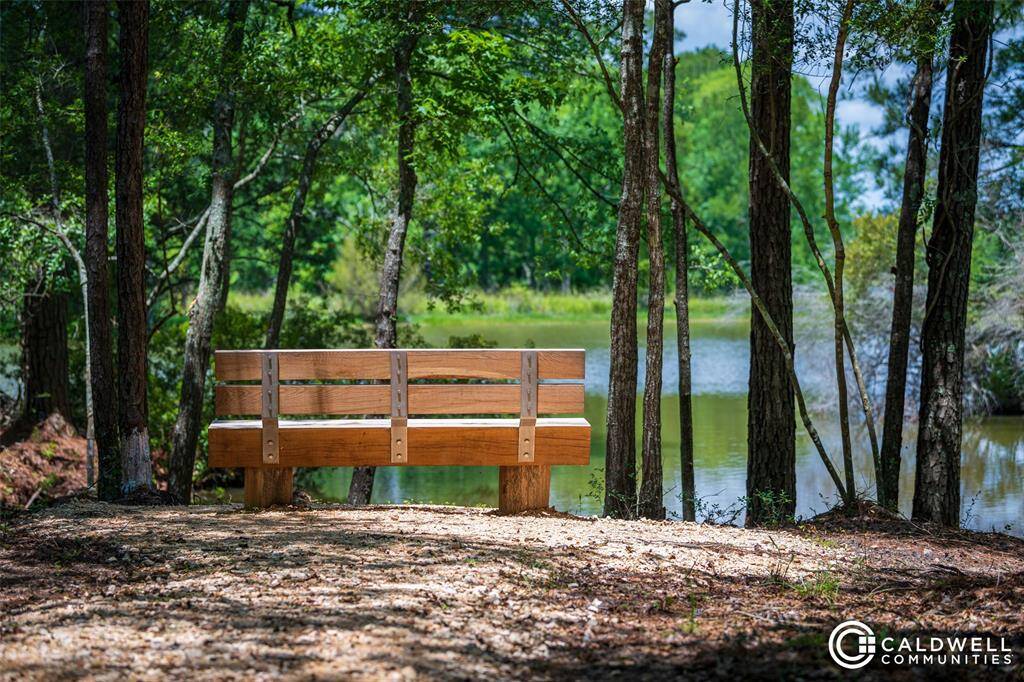
Request More Information
About 14011 Hawk Vista Court
Custom builder Jamestown Estate Homes presents a one-story with 3-4 bedrooms, 3.5 baths and a 3-car garage. There is still time to influence interior selections! Welcoming front porch opens to a spacious foyer and a secluded study/4th bedroom. Stunning family room and kitchen featuring sloped ceilings. Huge kitchen with ample cabinet and counter space, high-end appliances and plenty of room for bar seating. Generous pantry with plenty of storage space. Oversized informal dining room at the back of the home. Large covered patio with access from the dining and the primary suite. Primary suite with split vanities, spacious shower, soaking tub, and closet with his and hers spaces. Laundry room with sink and cabinet and counter space. 2 secondary bedrooms, each with ensuite bathrooms. 3 car garage with a staircase leading to unfinished storage. All Jamestown homes include foam attic insulation, Uponor PEX water lines, and a tankless water heater.
Highlights
14011 Hawk Vista Court
$1,075,900
Single-Family
3,112 Home Sq Ft
Houston 77318
3 Beds
3 Full / 1 Half Baths
9,040 Lot Sq Ft
General Description
Taxes & Fees
Tax ID
33640500000
Tax Rate
Unknown
Taxes w/o Exemption/Yr
Unknown
Maint Fee
Yes / $2,850 Annually
Maintenance Includes
Clubhouse, Grounds, Limited Access Gates, On Site Guard, Recreational Facilities
Room/Lot Size
1st Bed
14' x 17'2"
2nd Bed
11'4" x 11'
3rd Bed
11'4" x 12'8"
Interior Features
Fireplace
1
Floors
Carpet, Engineered Wood, Tile
Countertop
Quartz
Heating
Central Gas
Cooling
Central Electric
Connections
Electric Dryer Connections, Gas Dryer Connections, Washer Connections
Bedrooms
2 Bedrooms Down, Primary Bed - 1st Floor
Dishwasher
Yes
Range
Yes
Disposal
Yes
Microwave
Yes
Oven
Double Oven
Energy Feature
Ceiling Fans, Digital Program Thermostat, Energy Star Appliances, Energy Star/CFL/LED Lights, High-Efficiency HVAC, HVAC>13 SEER, Insulated Doors, Insulated/Low-E windows, Insulation - Spray-Foam, Tankless/On-Demand H2O Heater
Interior
Alarm System - Owned, Wired for Sound
Loft
Maybe
Exterior Features
Foundation
Slab
Roof
Composition
Exterior Type
Brick, Cement Board
Water Sewer
Public Sewer, Public Water
Private Pool
No
Area Pool
Yes
Lot Description
In Golf Course Community, Subdivision Lot
New Construction
Yes
Front Door
East
Listing Firm
Schools (WILLIS - 56 - Willis)
| Name | Grade | Great School Ranking |
|---|---|---|
| C.C. Hardy Elem | Elementary | None of 10 |
| Lynn Lucas Middle | Middle | 2 of 10 |
| Willis High | High | 5 of 10 |
School information is generated by the most current available data we have. However, as school boundary maps can change, and schools can get too crowded (whereby students zoned to a school may not be able to attend in a given year if they are not registered in time), you need to independently verify and confirm enrollment and all related information directly with the school.



