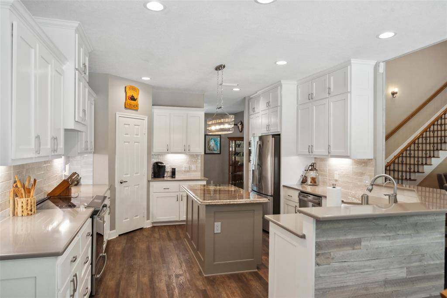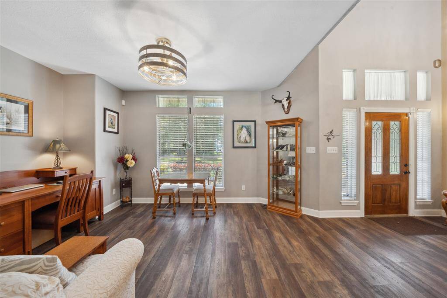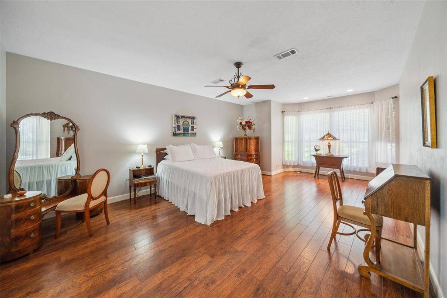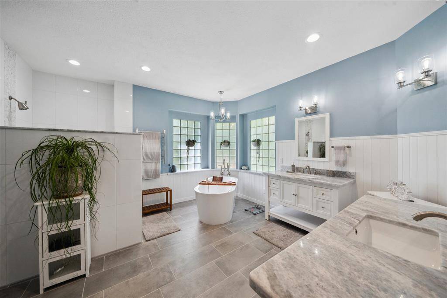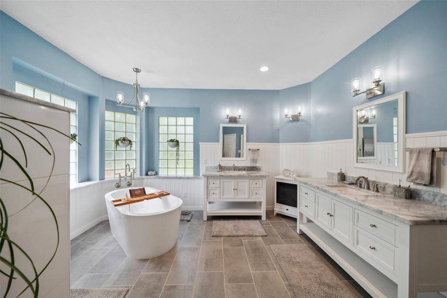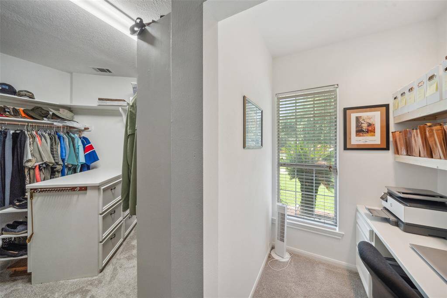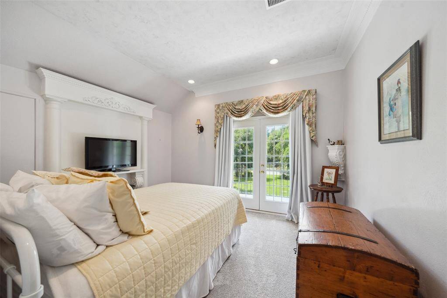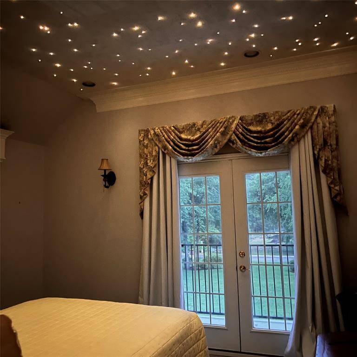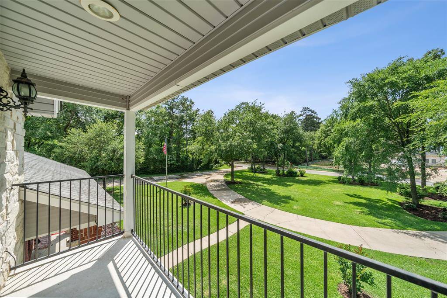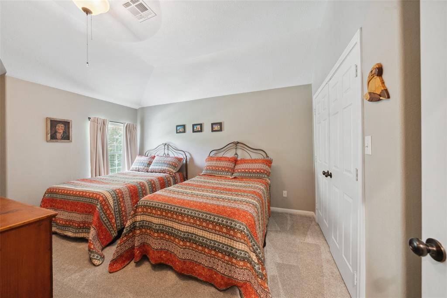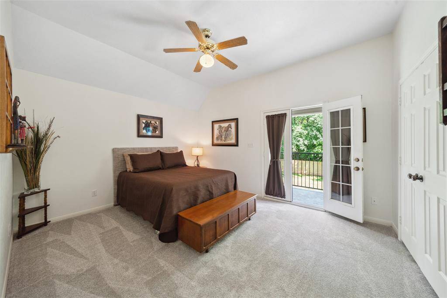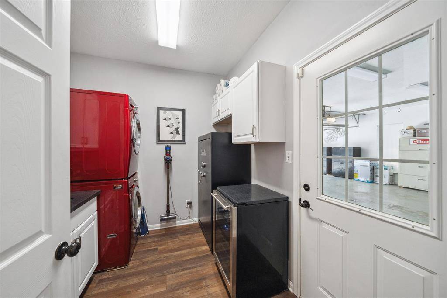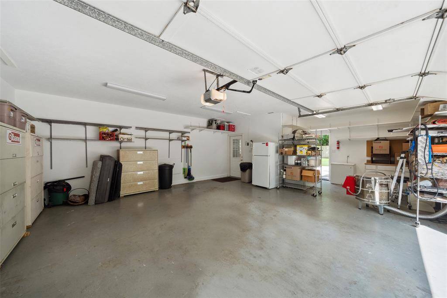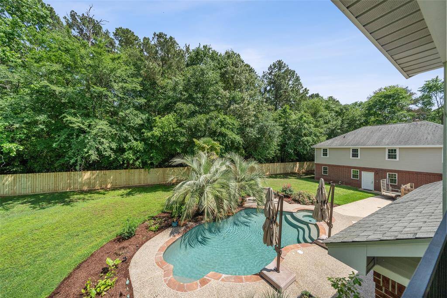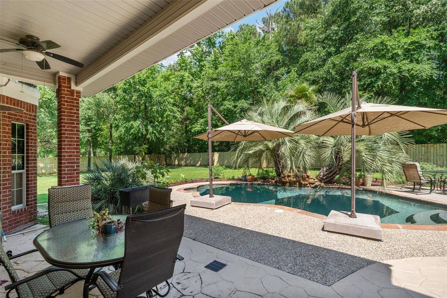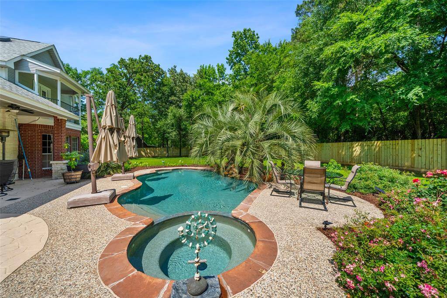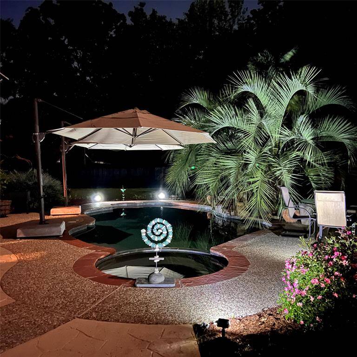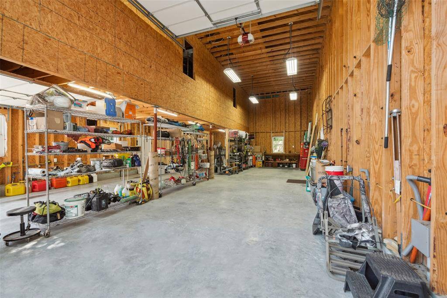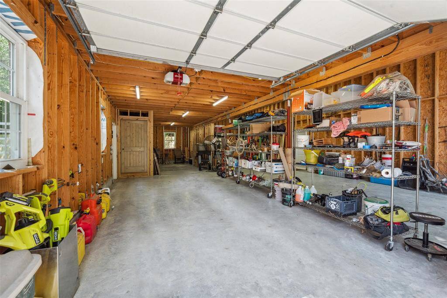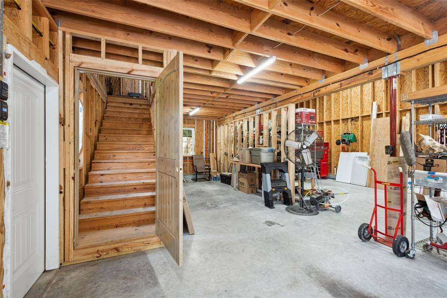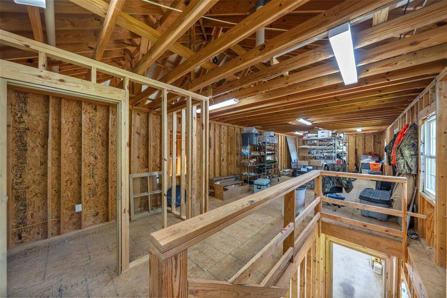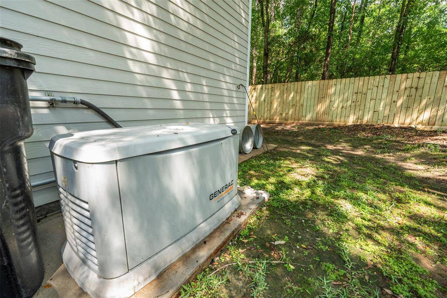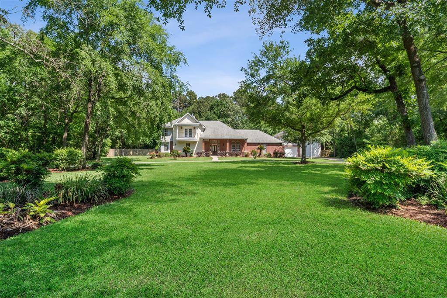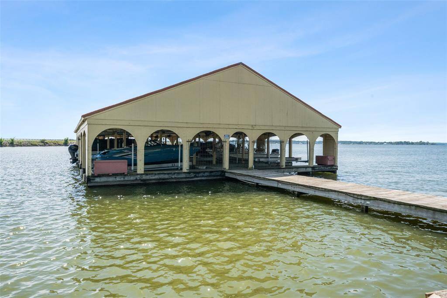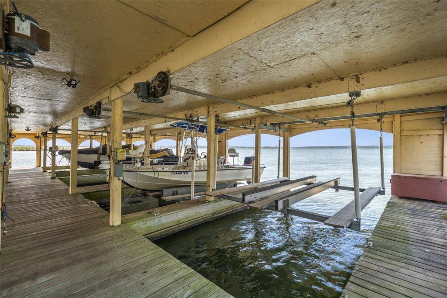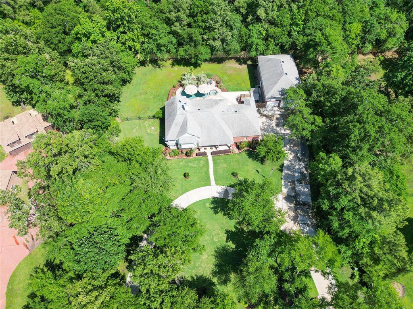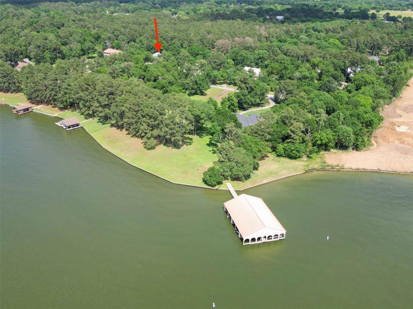14832 Oak Shores Drive, Houston, Texas 77318
$950,000
4 Beds
2 Full / 1 Half Baths
Single-Family
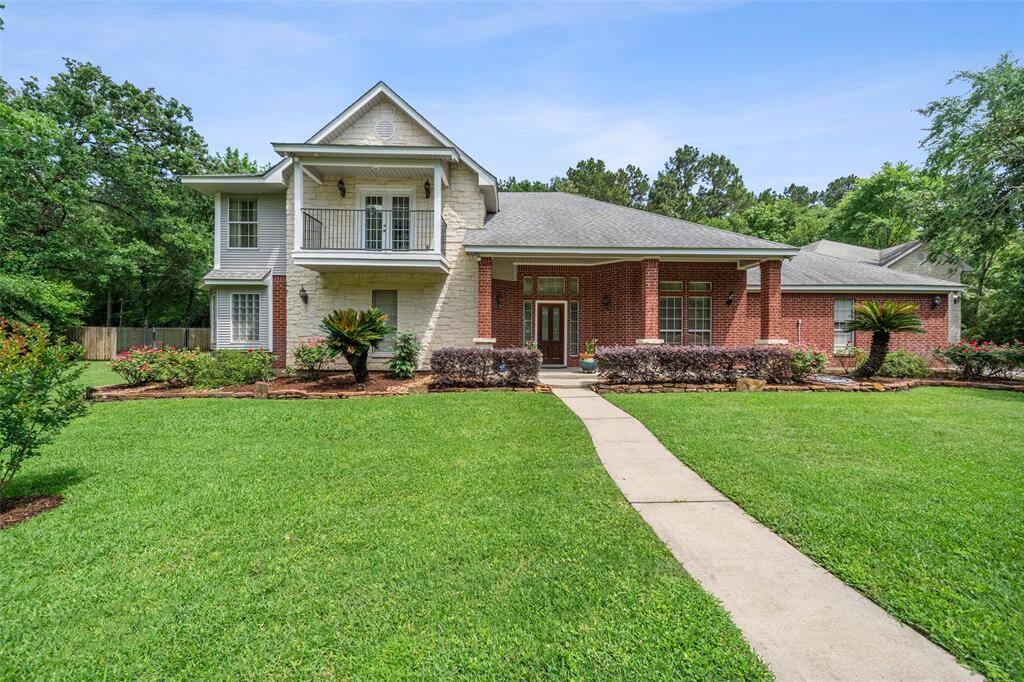

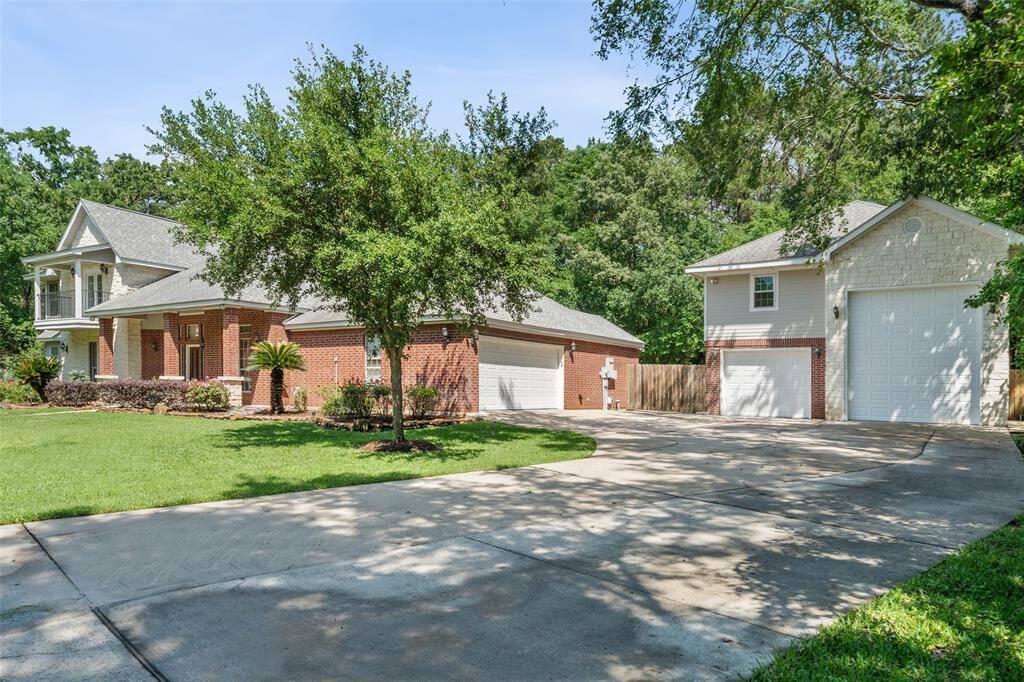
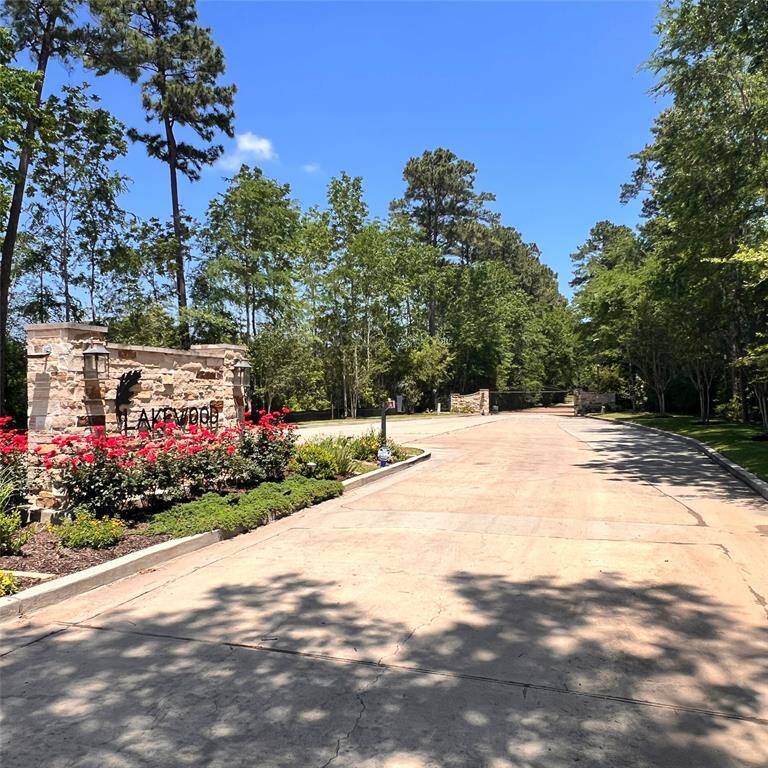
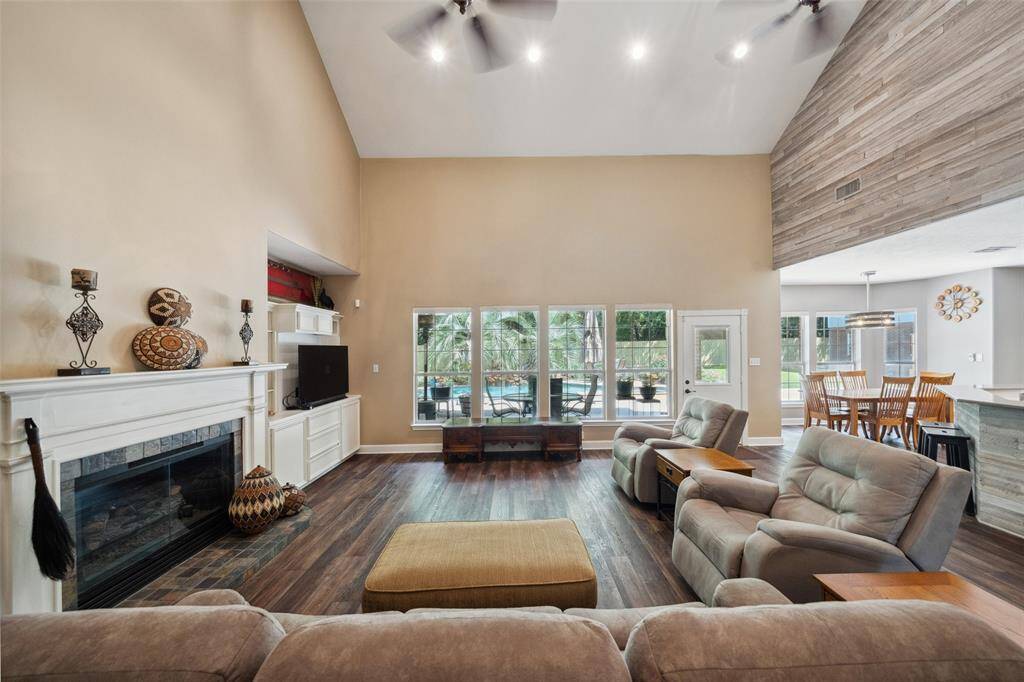
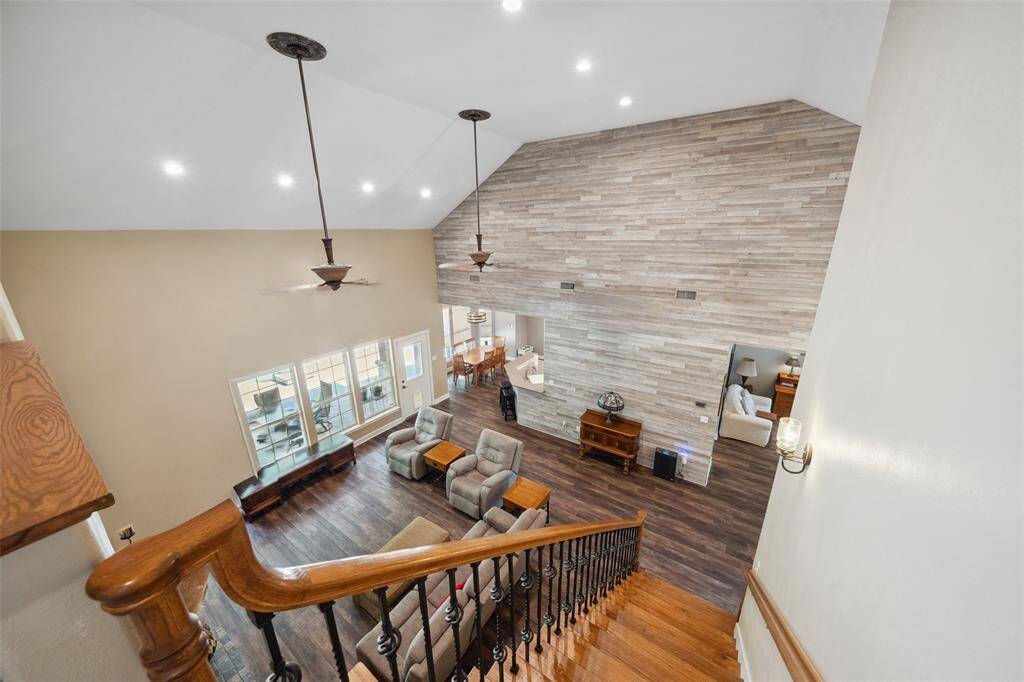
Request More Information
About 14832 Oak Shores Drive
Welcome to your private slice of paradise! This updated four-bedroom home offers lake living without the waterfront price. Located in a quiet community with deeded boat slip access to Lake Conroe, enjoy boating, fishing, and fun just minutes away. Unwind daily in your tropical saltwater pool—great for entertaining or relaxing. A 30’ x 48’ detached garage includes RV accommodations with dump station, water hookup, and 50-amp power, plus space for extra vehicles. Need more room? The 15’ x 46’ two-story space includes a full bath downstairs and a quarter bath upstairs—ideal as a workshop, guest suite, or studio. Inside, the newly renovated kitchen features a farmhouse sink, GE Profile appliances, walk-in pantry, and ample storage. The primary suite offers a remodeled spa-like bath with soaking tub and walk-in shower. Set on a private 1.18-acre lot with lush landscaping, this home combines comfort, style, and resort-style living in one rare opportunity.
Highlights
14832 Oak Shores Drive
$950,000
Single-Family
2,880 Home Sq Ft
Houston 77318
4 Beds
2 Full / 1 Half Baths
51,401 Lot Sq Ft
General Description
Taxes & Fees
Tax ID
67470001400
Tax Rate
1.6712%
Taxes w/o Exemption/Yr
$8,895 / 2024
Maint Fee
Yes / $1,910 Annually
Maintenance Includes
Grounds, Limited Access Gates, Other
Room/Lot Size
Living
21X19
Dining
14X11
Kitchen
16X13
Breakfast
11X10
1st Bed
24X14
2nd Bed
14X10
Interior Features
Fireplace
1
Floors
Carpet, Engineered Wood, Laminate, Tile, Vinyl Plank
Countertop
quartz, granite
Heating
Central Gas, Propane, Zoned
Cooling
Central Electric
Connections
Electric Dryer Connections, Washer Connections
Bedrooms
1 Bedroom Up, Primary Bed - 1st Floor
Dishwasher
Yes
Range
Yes
Disposal
No
Microwave
Yes
Oven
Convection Oven, Electric Oven, Freestanding Oven
Energy Feature
Attic Vents, Ceiling Fans, Energy Star Appliances, Energy Star/CFL/LED Lights, Generator, High-Efficiency HVAC, Insulated/Low-E windows, Insulation - Blown Fiberglass
Interior
Alarm System - Owned, Balcony, Dryer Included, Fire/Smoke Alarm, High Ceiling, Refrigerator Included, Washer Included, Window Coverings, Wine/Beverage Fridge
Loft
Maybe
Exterior Features
Foundation
Slab
Roof
Composition
Exterior Type
Brick, Cement Board, Stone, Vinyl
Water Sewer
Aerobic, Public Water, Septic Tank, Water District
Exterior
Back Green Space, Back Yard, Back Yard Fenced, Balcony, Controlled Subdivision Access, Covered Patio/Deck, Partially Fenced, Patio/Deck, Porch, Private Driveway, Side Yard, Sprinkler System, Workshop
Private Pool
Yes
Area Pool
No
Access
Automatic Gate, Intercom
Lot Description
Cul-De-Sac, Greenbelt, Subdivision Lot, Water View, Wooded
New Construction
No
Front Door
West
Listing Firm
Schools (WILLIS - 56 - Willis)
| Name | Grade | Great School Ranking |
|---|---|---|
| W. Lloyd Meador Elem | Elementary | 7 of 10 |
| Lynn Lucas Middle | Middle | 2 of 10 |
| Willis High | High | 5 of 10 |
School information is generated by the most current available data we have. However, as school boundary maps can change, and schools can get too crowded (whereby students zoned to a school may not be able to attend in a given year if they are not registered in time), you need to independently verify and confirm enrollment and all related information directly with the school.

