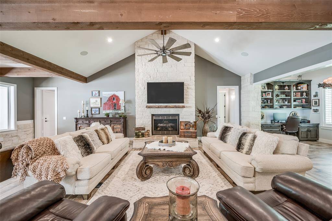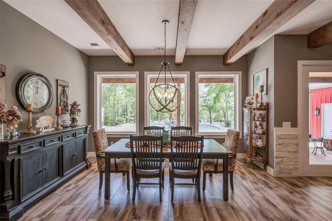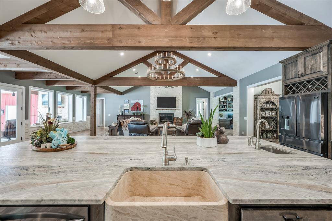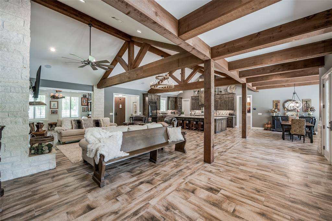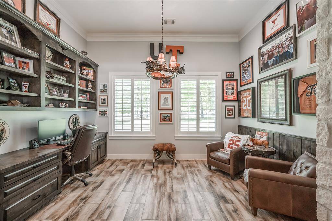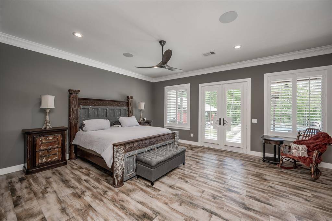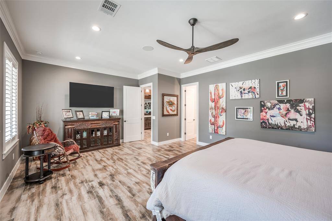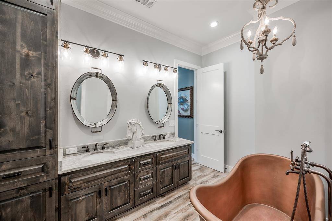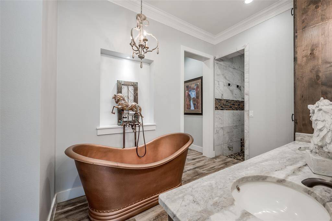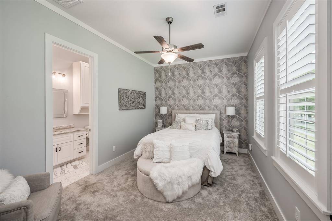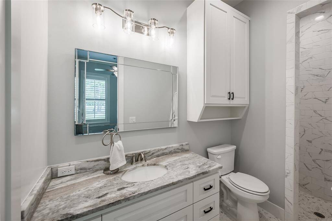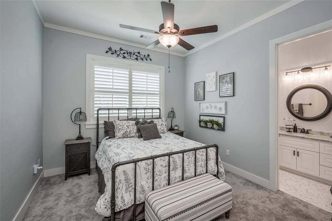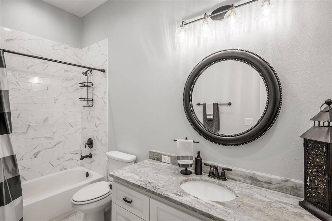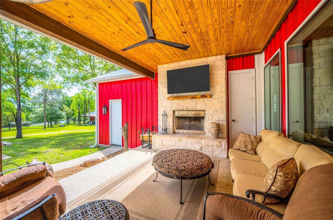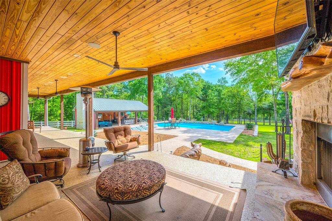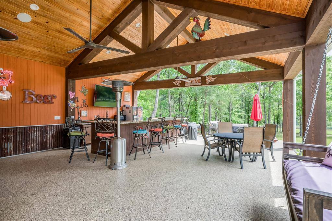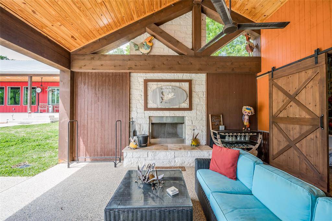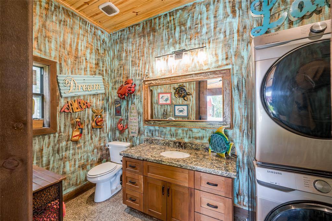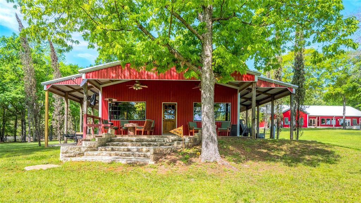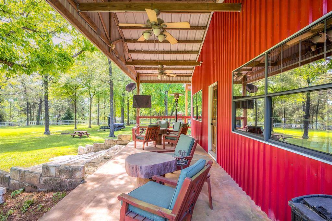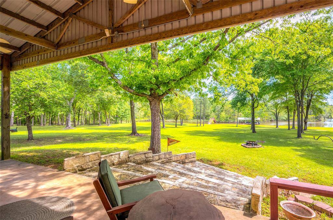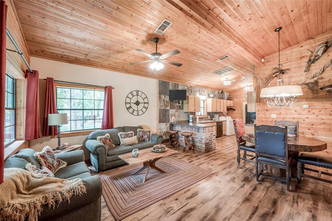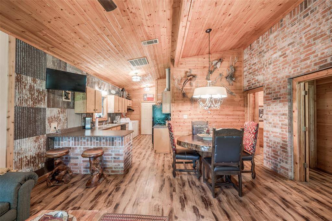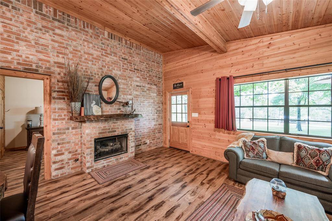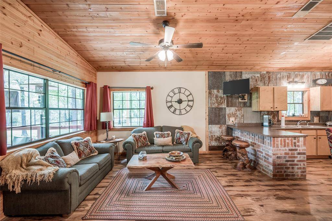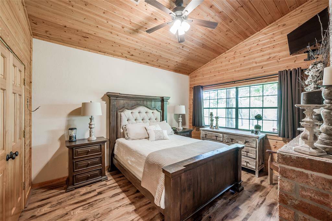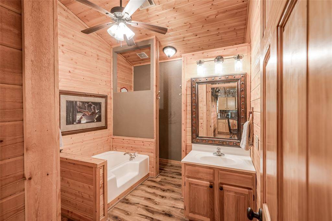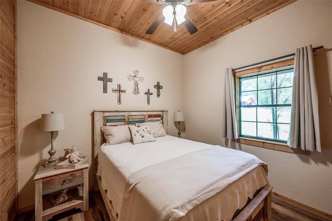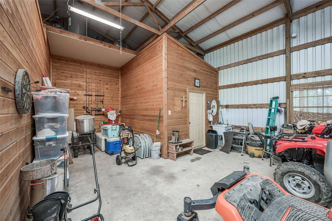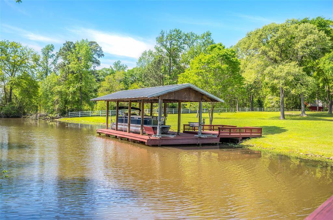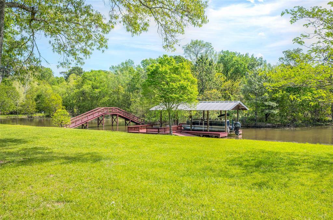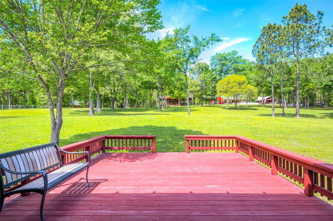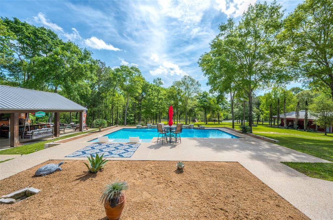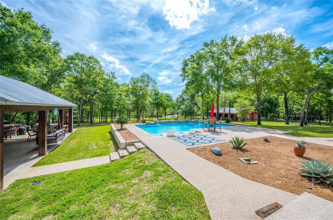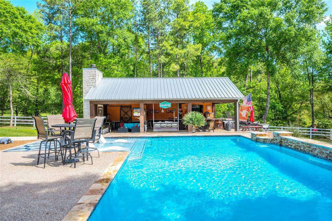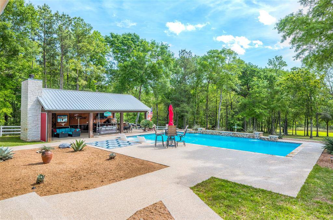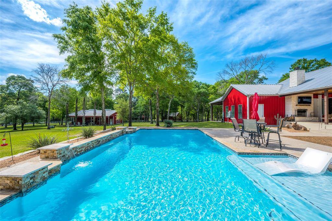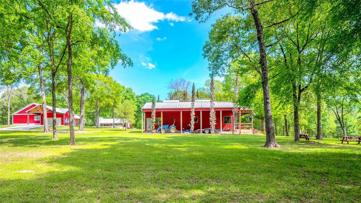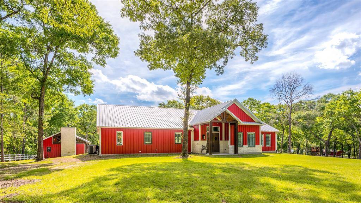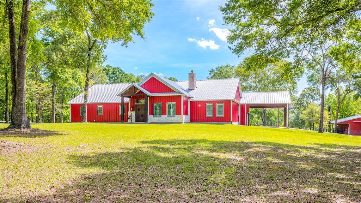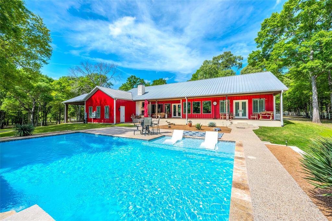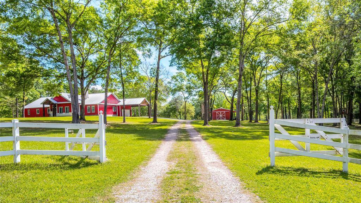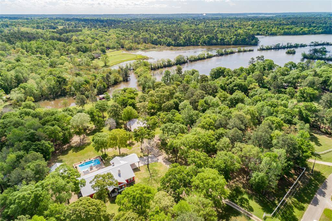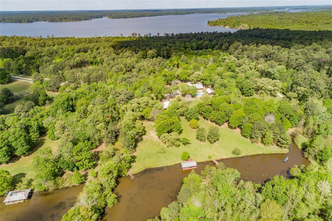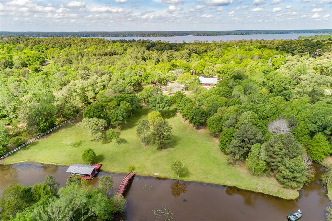15062 & 15068 Lake Paula Dr, Houston, Texas 77318
$2,999,999
5 Beds
4 Full / 2 Half Baths
Single-Family
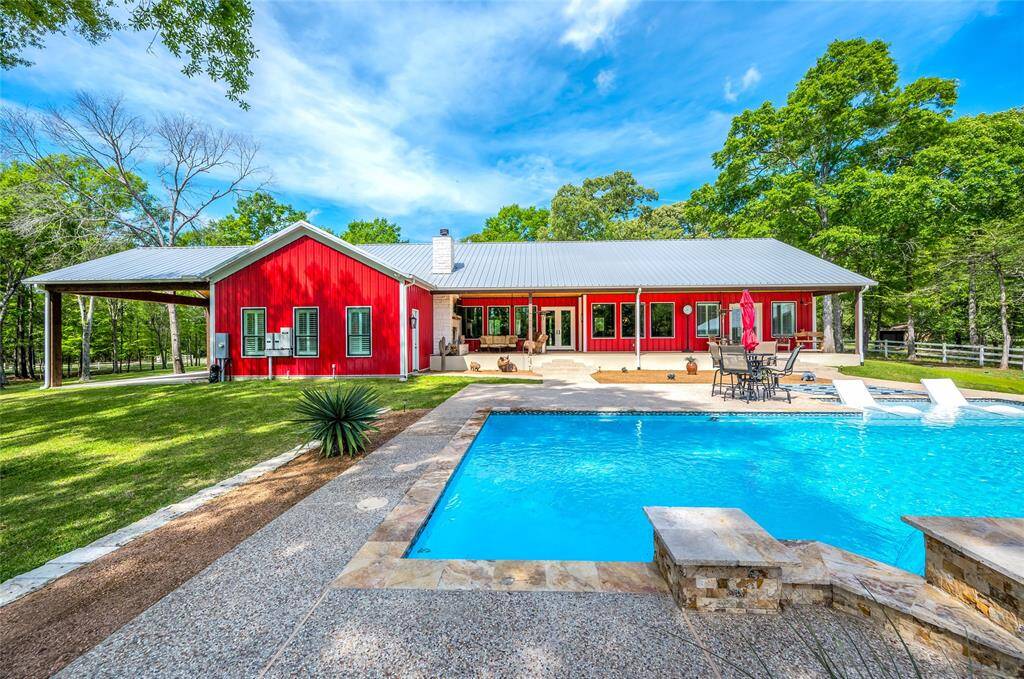

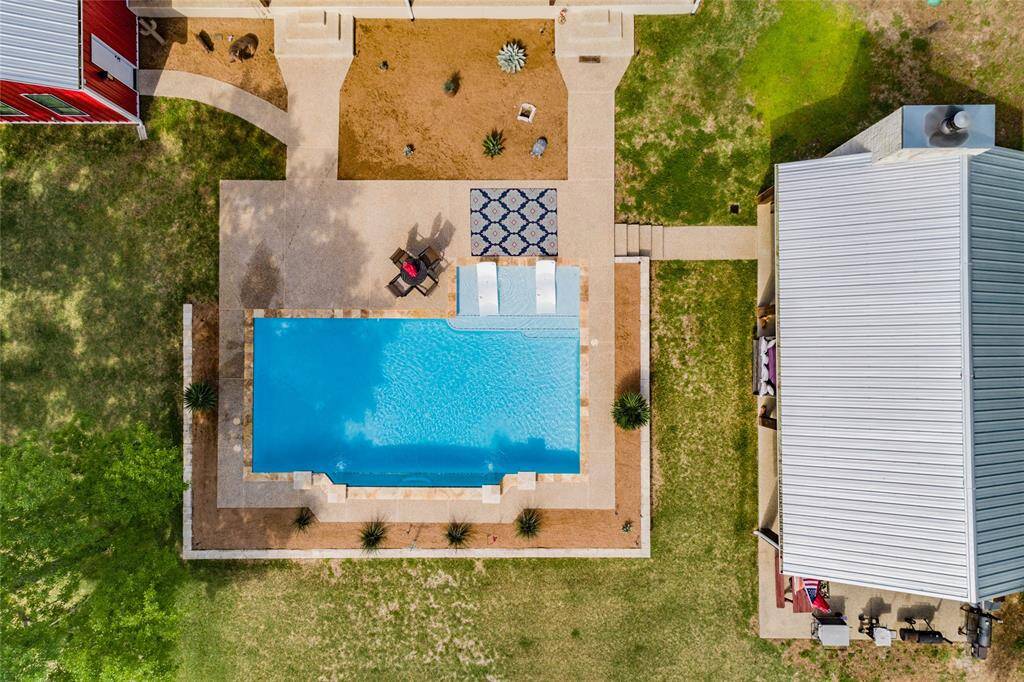
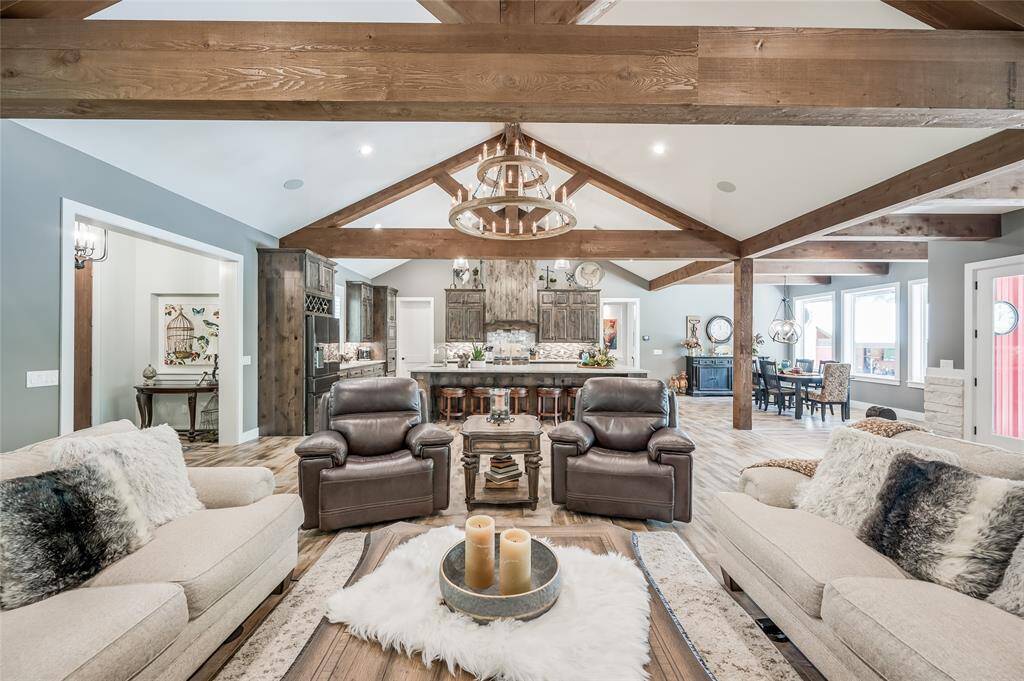
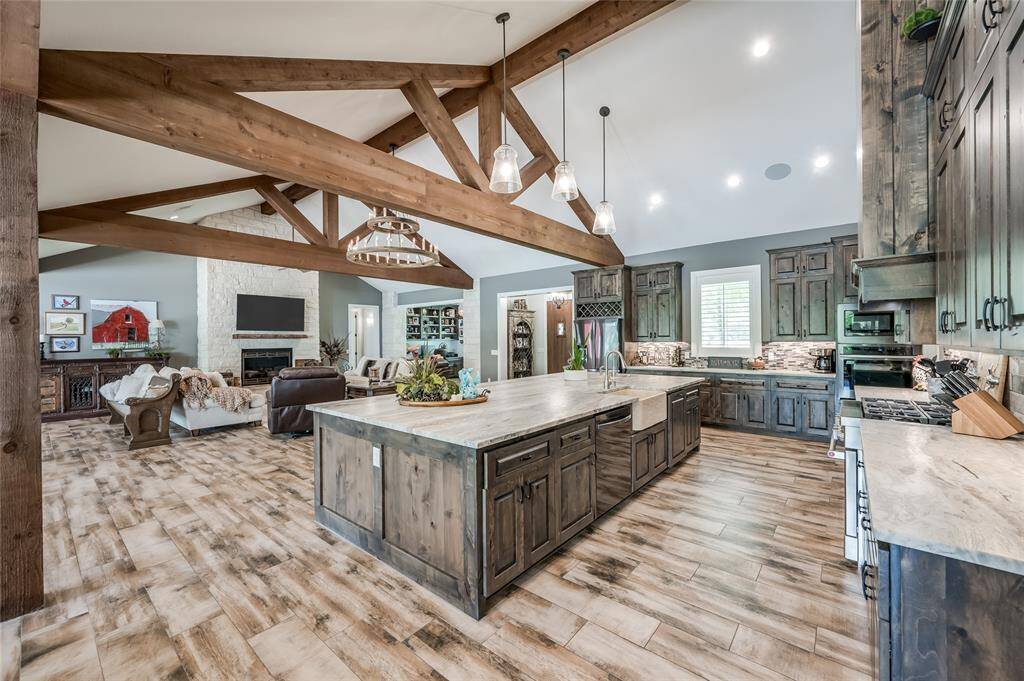
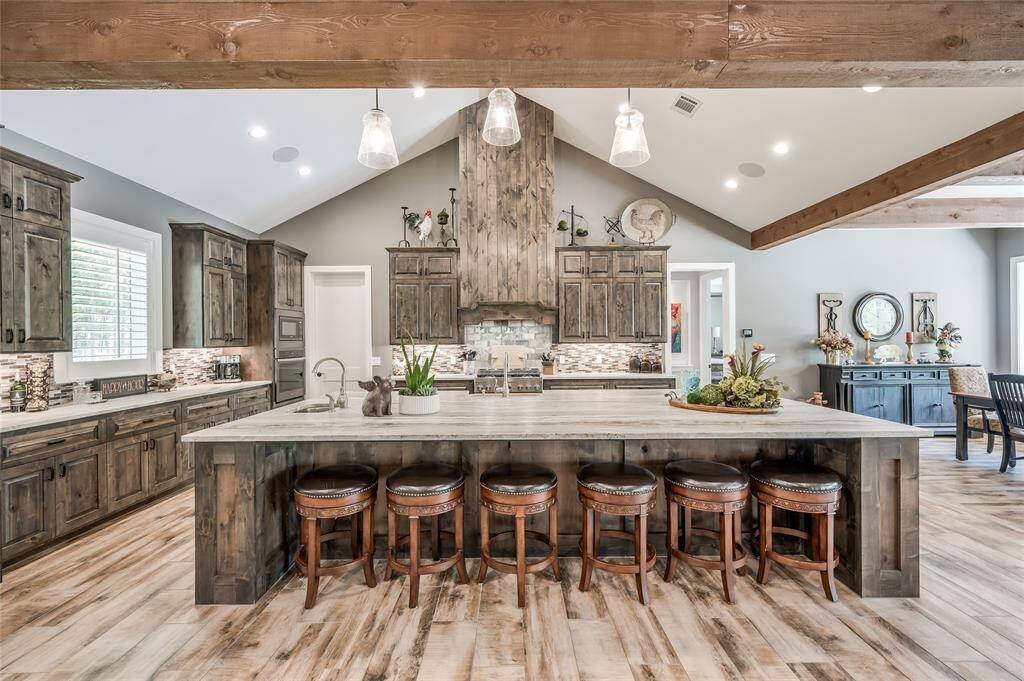
Request More Information
About 15062 & 15068 Lake Paula Dr
This secluded LAKEFRONT COMPOUND spans 6.566 acres and close proximity to the National Forest, offering unparalleled privacy. The property features a stunning 3-bedroom main house and a charming 2-bedroom guest house, plus a spacious party pavilion—totaling 4,401 sq ft of living space. The main home boasts a gourmet kitchen with a massive island, custom cabinetry, leathered granite countertops, and a Thermador 6-burner stove. The primary suite opens to a back patio with a fireplace and includes an ensuite bath with a copper tub and walk-in shower. Each secondary bedroom has its own bath as well. The guest house features 2 bedrooms, a full bath, and a mock fireplace. Additional highlights include a workshop, RV hookups, and a party pavilion with an oversized bar, outdoor kitchen, and half bath. Enjoy a custom pool oasis with three waterfalls and a boat dock equipped with a pontoon lift and two jet ski lifts. This property is a rare gem, perfect for both relaxation and entertainment!
Highlights
15062 & 15068 Lake Paula Dr
$2,999,999
Single-Family
4,401 Home Sq Ft
Houston 77318
5 Beds
4 Full / 2 Half Baths
286,407 Lot Sq Ft
General Description
Taxes & Fees
Tax ID
67050000900
Tax Rate
1.6258%
Taxes w/o Exemption/Yr
Unknown
Maint Fee
No
Room/Lot Size
Living
11 x 17
Dining
13 x 15
Kitchen
8 x 20
Breakfast
8 x 8
5th Bed
16 x 21
Interior Features
Fireplace
4
Floors
Tile
Countertop
Leathered Granite
Heating
Central Gas
Cooling
Central Electric
Connections
Electric Dryer Connections, Washer Connections
Bedrooms
2 Bedrooms Down, Primary Bed - 1st Floor
Dishwasher
Yes
Range
Yes
Disposal
Maybe
Microwave
Yes
Oven
Convection Oven, Electric Oven, Gas Oven
Energy Feature
Ceiling Fans, Digital Program Thermostat, Generator
Interior
Fire/Smoke Alarm, High Ceiling, Wired for Sound
Loft
Maybe
Exterior Features
Foundation
Slab
Roof
Metal
Exterior Type
Aluminum
Water Sewer
Aerobic, Public Water, Septic Tank
Exterior
Back Yard, Barn/Stable, Covered Patio/Deck, Detached Gar Apt /Quarters, Mosquito Control System, Outdoor Fireplace, Outdoor Kitchen, Partially Fenced, Patio/Deck, Porch, Private Driveway, Side Yard, Storage Shed, Workshop
Private Pool
Yes
Area Pool
No
Lot Description
Waterfront, Water View, Wooded
New Construction
No
Listing Firm
Schools (WILLIS - 56 - Willis)
| Name | Grade | Great School Ranking |
|---|---|---|
| Parmley Elem | Elementary | 4 of 10 |
| Lynn Lucas Middle | Middle | 2 of 10 |
| Willis High | High | 4 of 10 |
School information is generated by the most current available data we have. However, as school boundary maps can change, and schools can get too crowded (whereby students zoned to a school may not be able to attend in a given year if they are not registered in time), you need to independently verify and confirm enrollment and all related information directly with the school.

