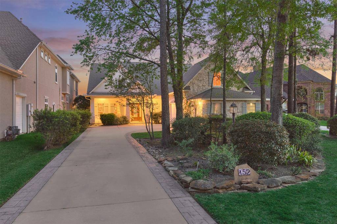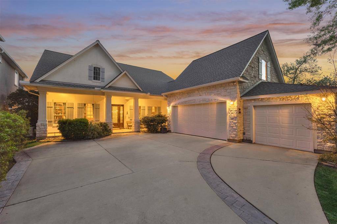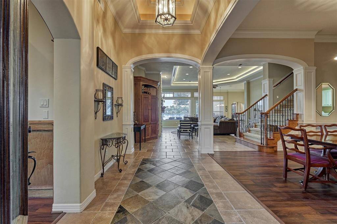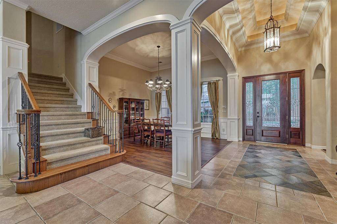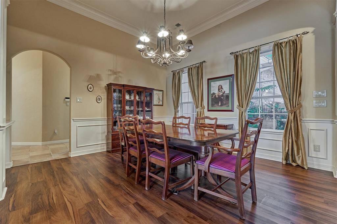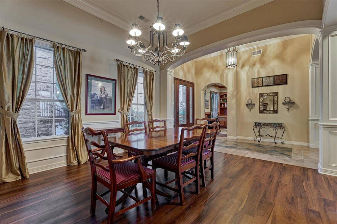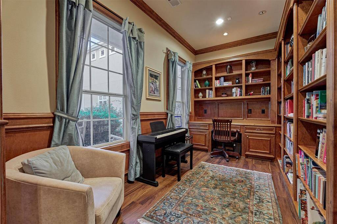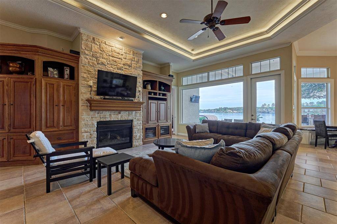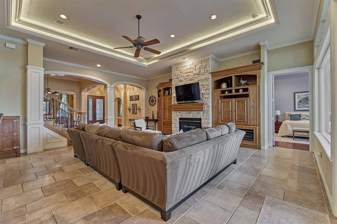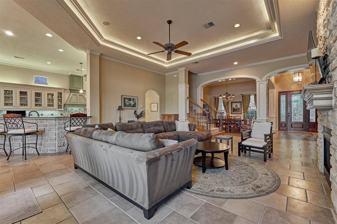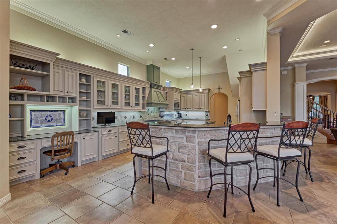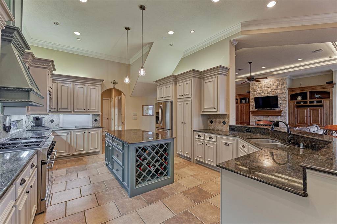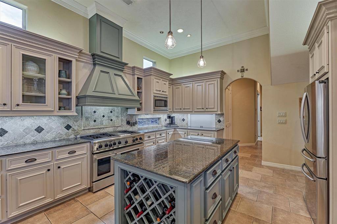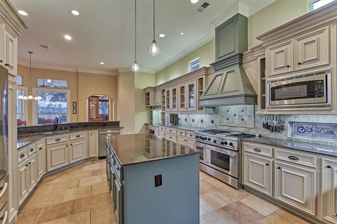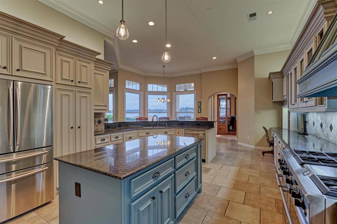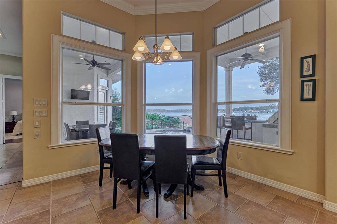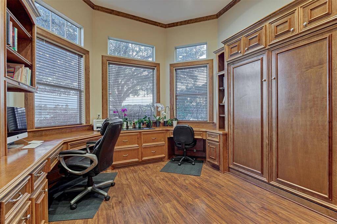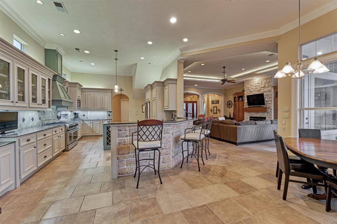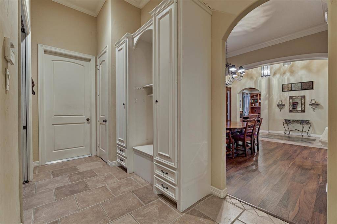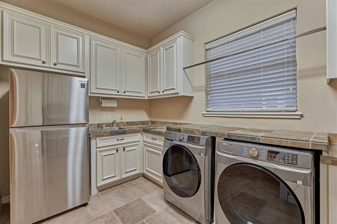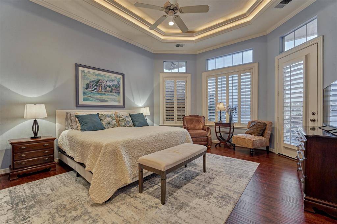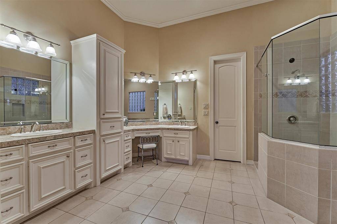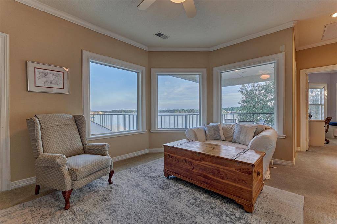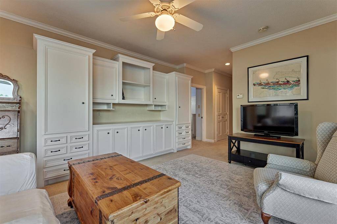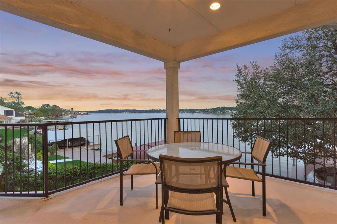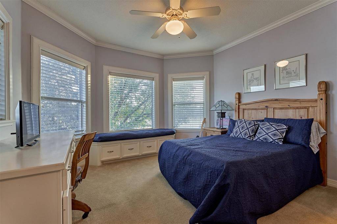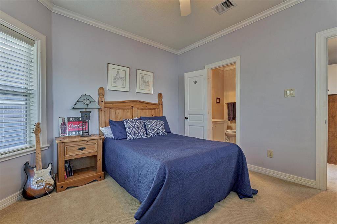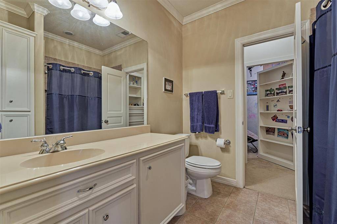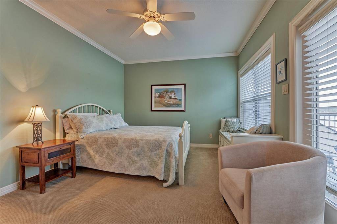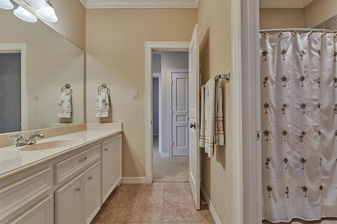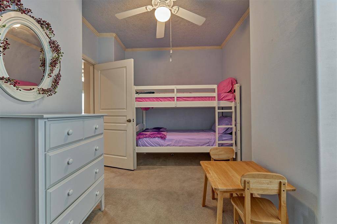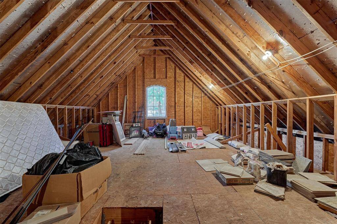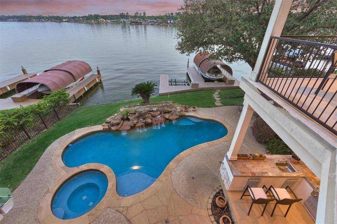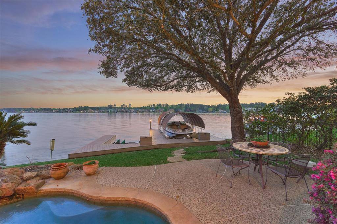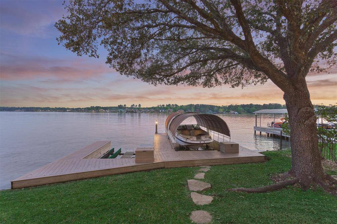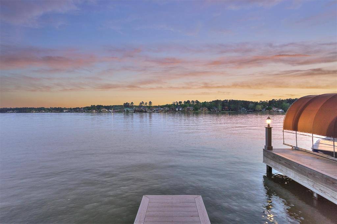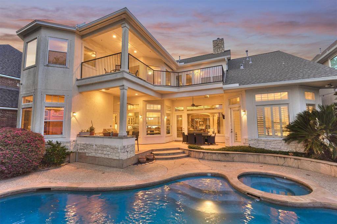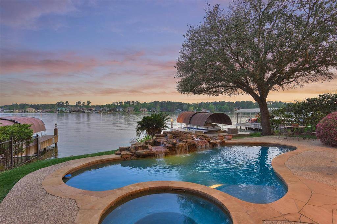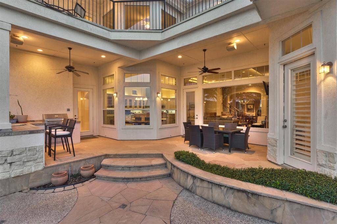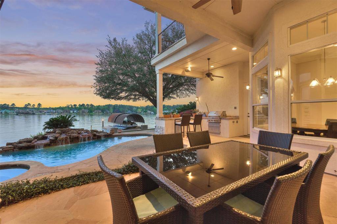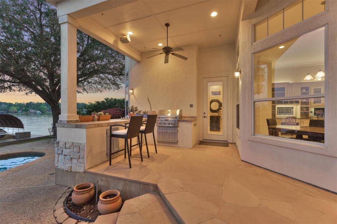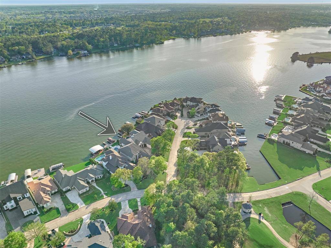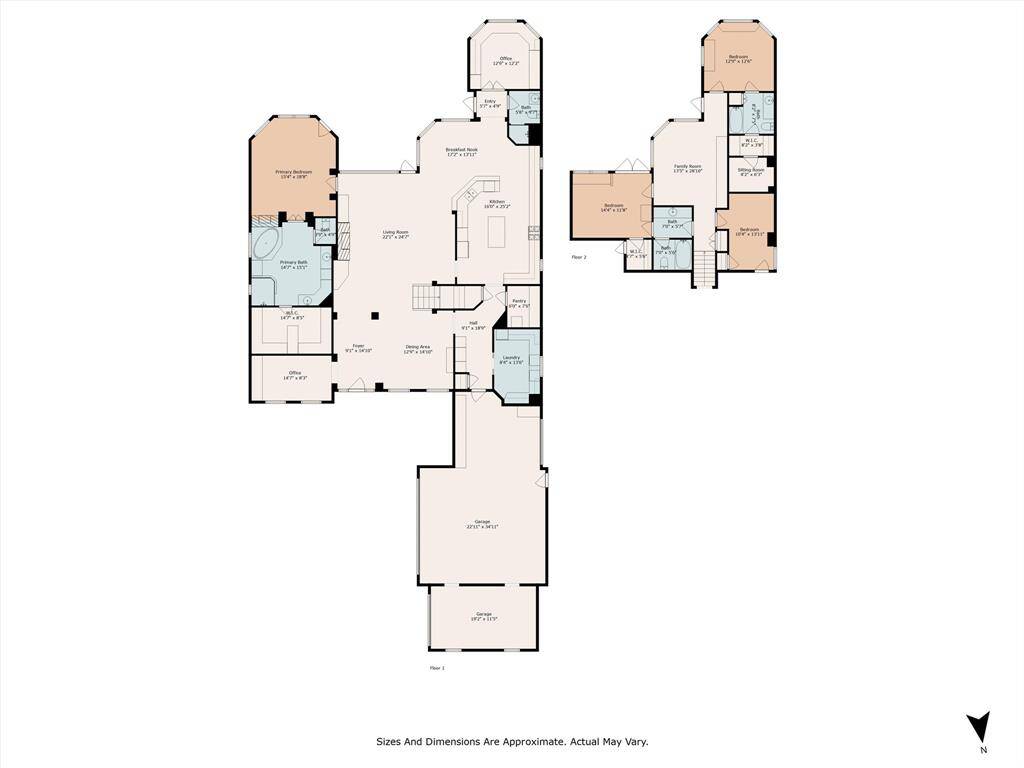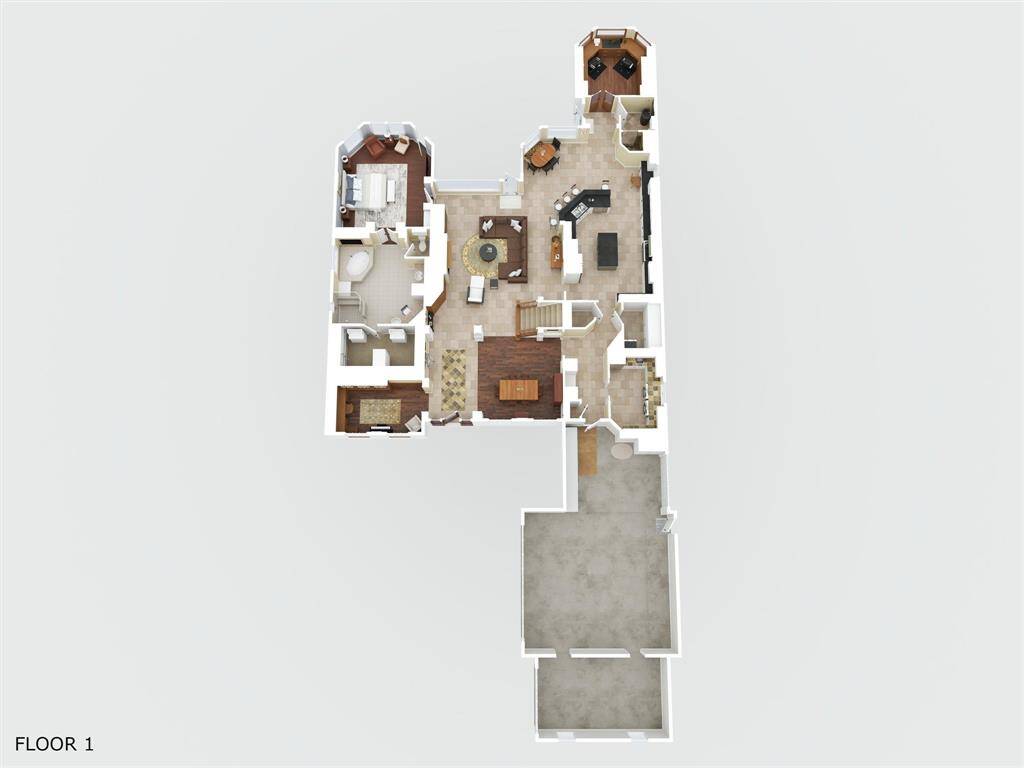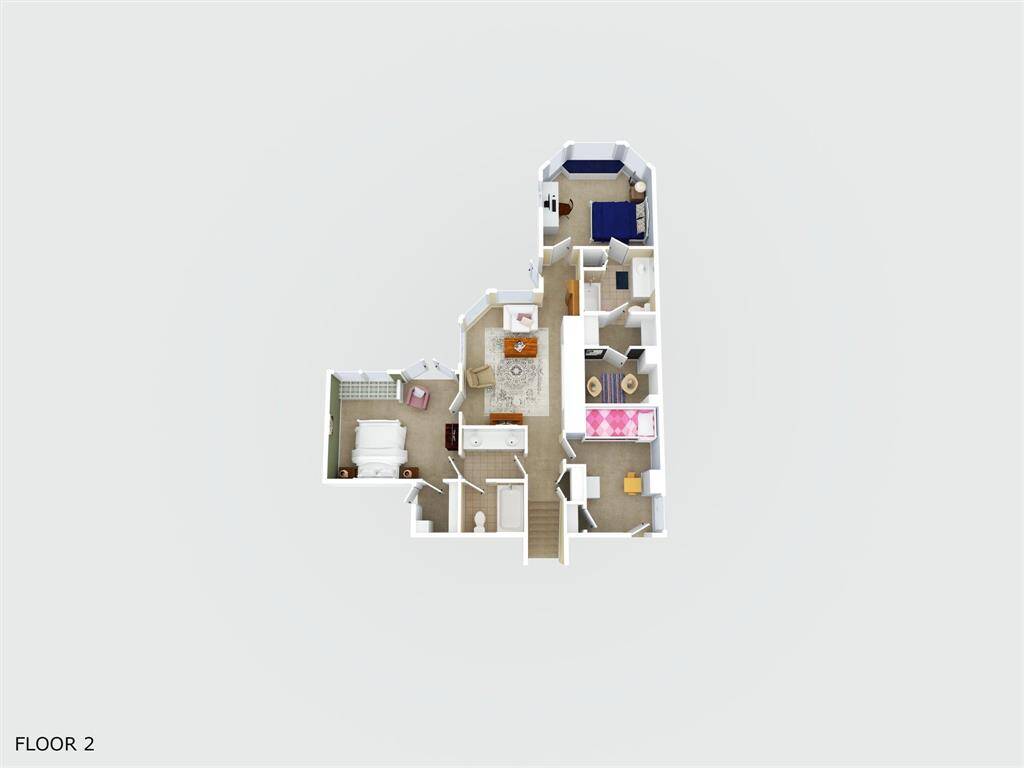152 Westlake Point, Houston, Texas 77356
$1,550,000
4 Beds
4 Full Baths
Single-Family






Request More Information
About 152 Westlake Point
Breathtaking waterfront home with a POOL/SPA located in one of Bentwater’s most desired sections. Designed by architect Mark Todd, this custom 4BR/4BA features a bright/open floorplan & a dreamy backyard oasis. Gourmet kitchen w/large island, oversized six burner gas range & 2 ovens, and gleaming granite counters. Lrg open living w/ captivating picture windows. Primary BR w/rich wood flooring, fireplace, & Spa-like bath. Study down w/murphy bed. Sizeable secondary bedrooms up (one w/ a hidden closet!). Game RM w/access to the balcony for spectacular sunset watching. Extend entertainment outdoors on the gorgeous covered patio w/outdoor kitchen or relax by the enchanting pool & spa. This property has so much to offer! Rare SE exposure, tall ceilings, engineered foundation w/ drilled builder piers, 8ft doors, whole house generator, updated composite decking on dock, huge laundry room, & great storage! See Features List!
Highlights
152 Westlake Point
$1,550,000
Single-Family
3,799 Home Sq Ft
Houston 77356
4 Beds
4 Full Baths
12,371 Lot Sq Ft
General Description
Taxes & Fees
Tax ID
26158500300
Tax Rate
1.8199%
Taxes w/o Exemption/Yr
$20,575 / 2024
Maint Fee
Yes / $1,146 Annually
Maintenance Includes
Limited Access Gates, Other
Room/Lot Size
Living
22x25
Kitchen
16x25
Breakfast
17x13
1st Bed
15x18
3rd Bed
10x13
4th Bed
13x13
5th Bed
14x12
Interior Features
Fireplace
2
Floors
Carpet, Tile, Vinyl Plank
Countertop
Granite
Heating
Central Gas
Cooling
Central Electric
Connections
Electric Dryer Connections, Washer Connections
Bedrooms
1 Bedroom Up, Primary Bed - 1st Floor
Dishwasher
Yes
Range
Yes
Disposal
Yes
Microwave
Yes
Oven
Double Oven, Electric Oven
Energy Feature
Attic Vents, Ceiling Fans, Digital Program Thermostat, Generator
Interior
Balcony, Crown Molding, Fire/Smoke Alarm, Formal Entry/Foyer, High Ceiling, Spa/Hot Tub
Loft
Maybe
Exterior Features
Foundation
Slab, Slab on Builders Pier
Roof
Composition
Exterior Type
Stucco
Water Sewer
Public Sewer, Public Water, Water District
Exterior
Back Yard, Controlled Subdivision Access, Covered Patio/Deck, Exterior Gas Connection, Patio/Deck, Porch, Private Driveway, Spa/Hot Tub, Sprinkler System, Subdivision Tennis Court
Private Pool
Yes
Area Pool
Yes
Access
Manned Gate
Lot Description
Cleared, In Golf Course Community, Subdivision Lot, Waterfront, Water View, Wooded
New Construction
No
Listing Firm
Schools (MONTGO - 37 - Montgomery)
| Name | Grade | Great School Ranking |
|---|---|---|
| Lincoln Elem (Montgomery) | Elementary | None of 10 |
| Montgomery Jr High | Middle | 6 of 10 |
| Montgomery High | High | 6 of 10 |
School information is generated by the most current available data we have. However, as school boundary maps can change, and schools can get too crowded (whereby students zoned to a school may not be able to attend in a given year if they are not registered in time), you need to independently verify and confirm enrollment and all related information directly with the school.

