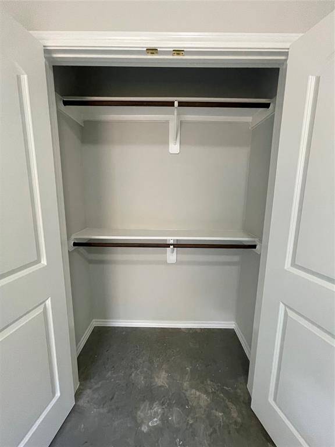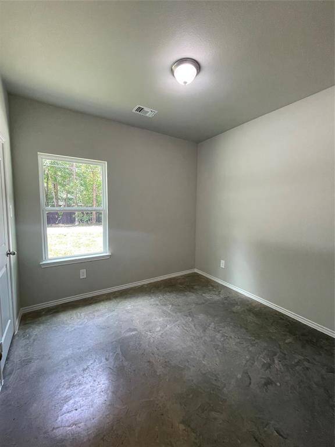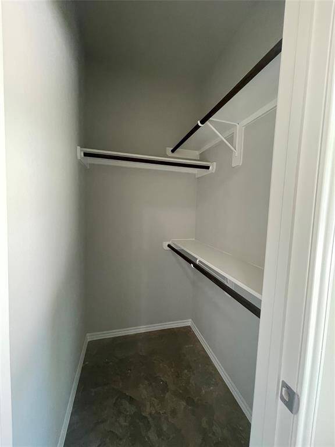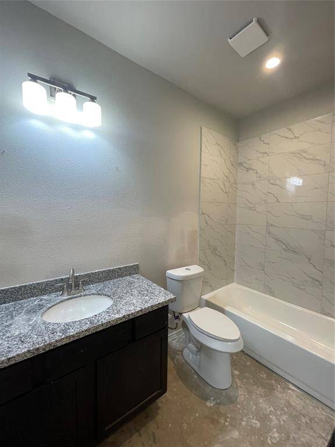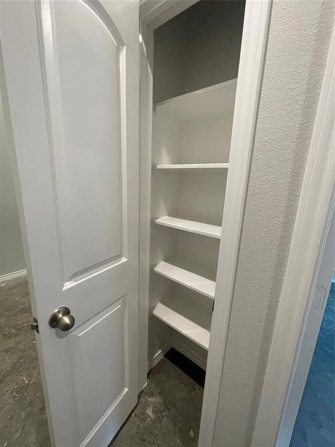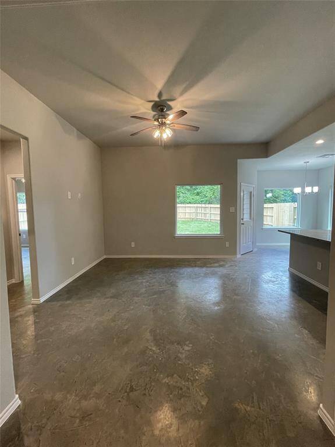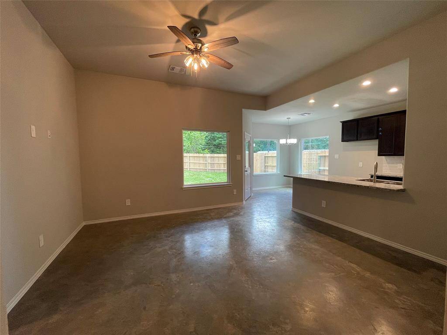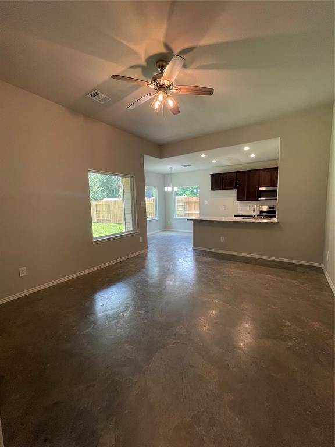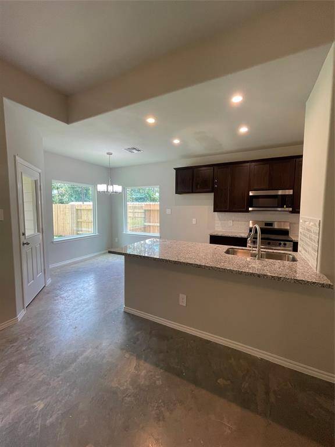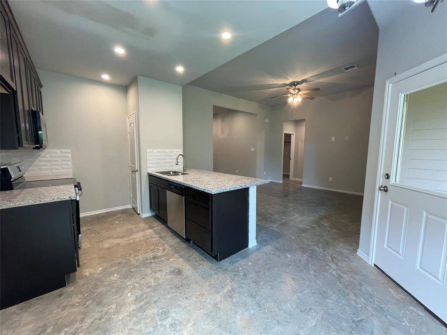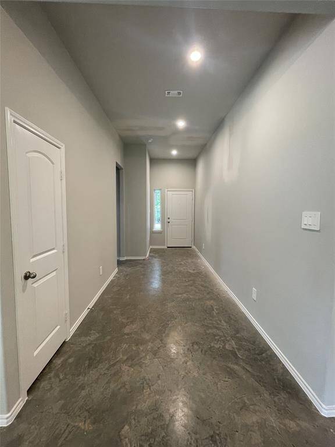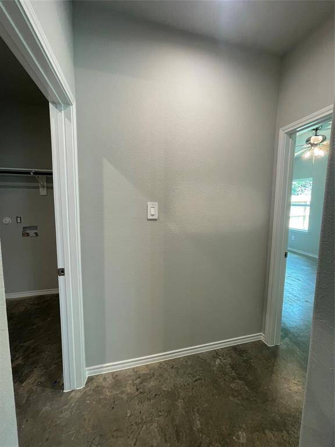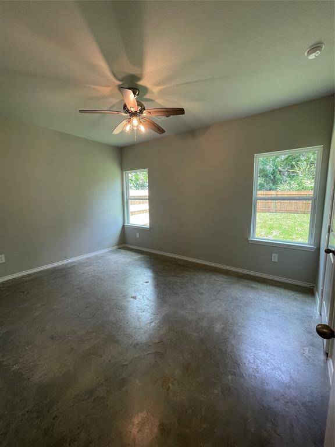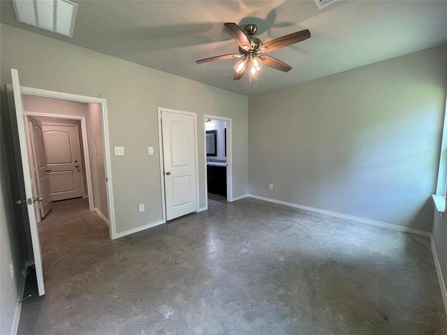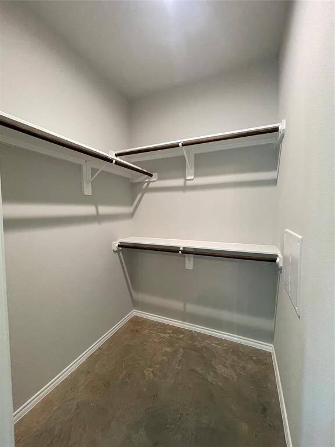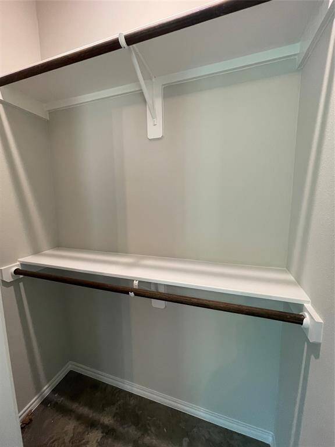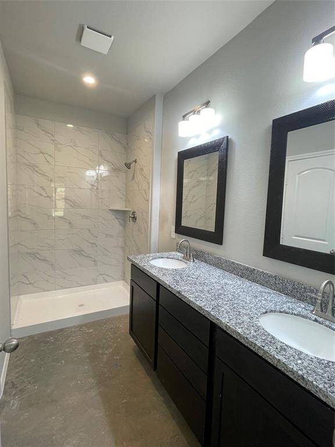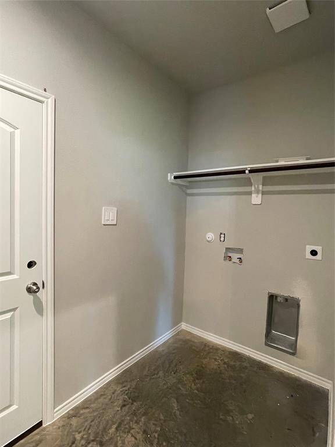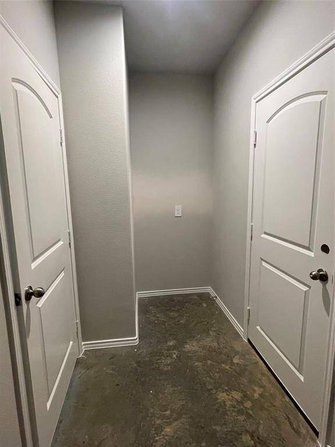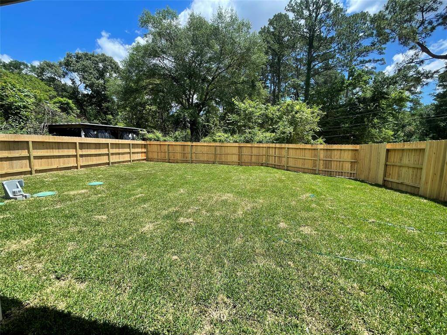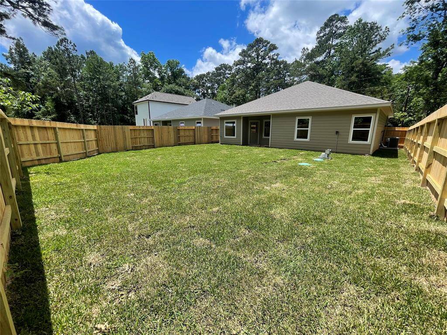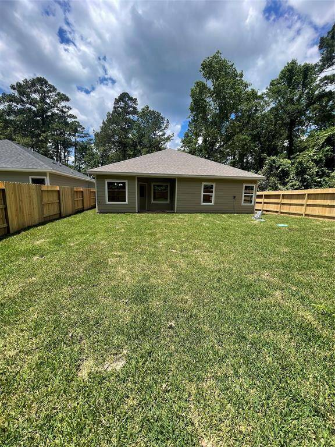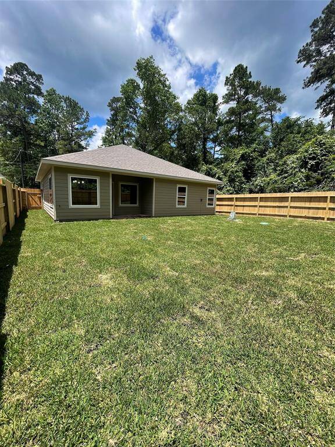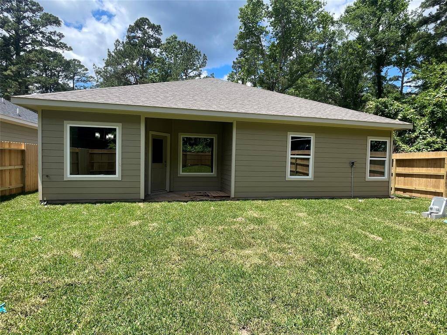15838 Aspen Drive, Houston, Texas 77356
$220,000
3 Beds
2 Full Baths
Single-Family
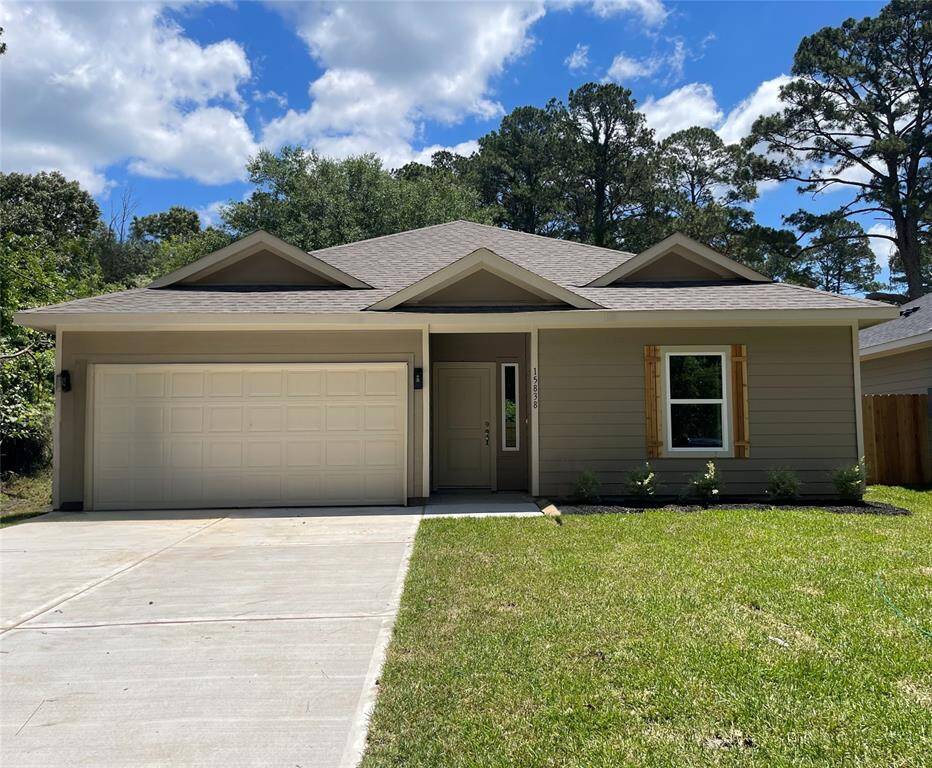

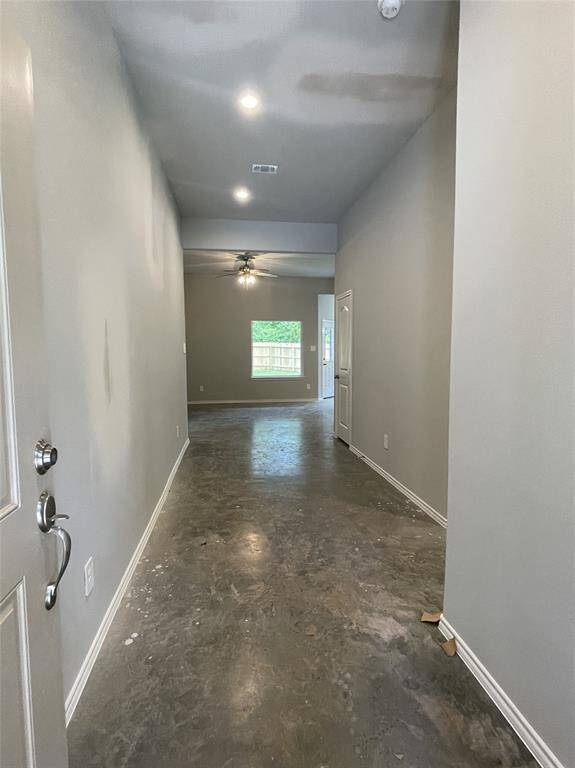
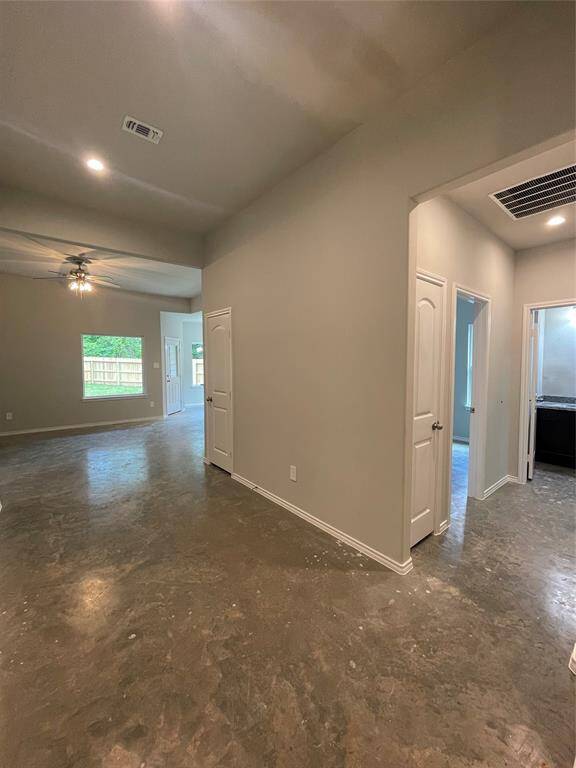
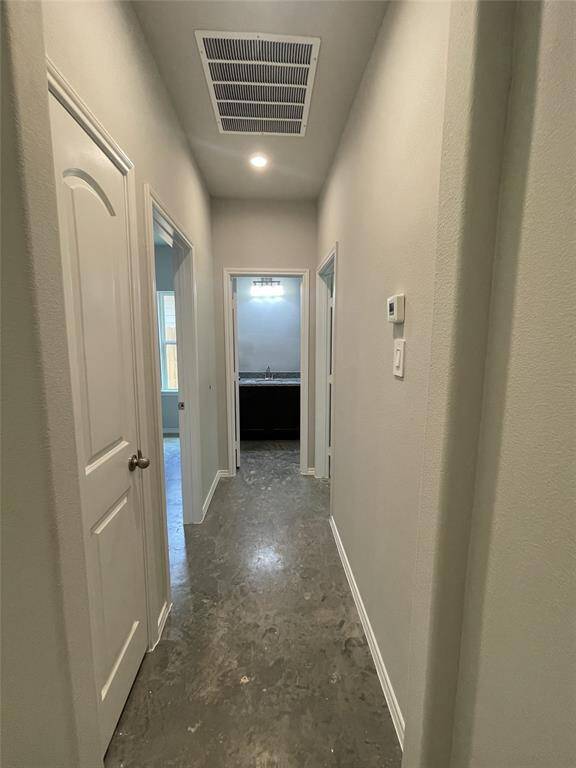
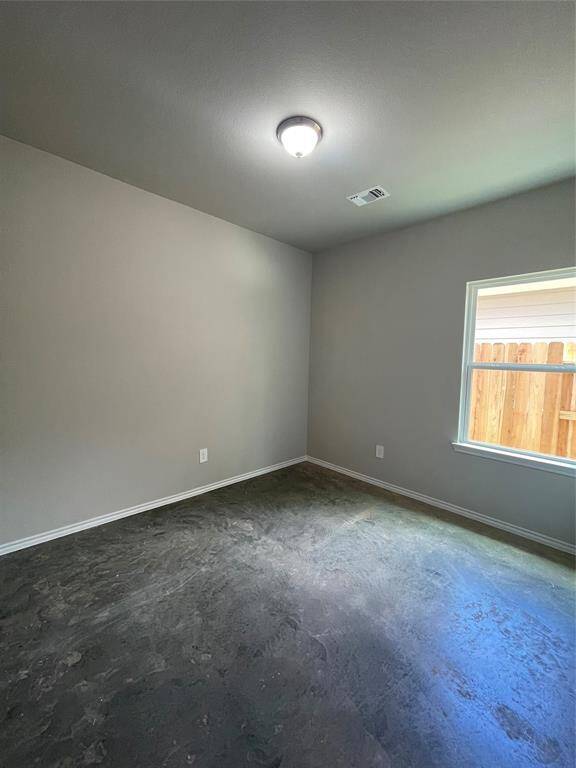
Request More Information
About 15838 Aspen Drive
MOVE IN READY-NEW CONSTRUCTION- 3 bed, 2 bath, 2 car garage home. This open concept, split floorplan is designed for comfort and functionality. This home is featured with a grand picture window in the family room and dining room to enjoy scenic views of backyard. A spacious Primary suite has his and her generously sized walk-in closets and walk-in shower, dual vanity sinks. The kitchen is open to the family room with an island overhang to accommodate additional seating. Laundry room located within the home includes extra freezer/fridge hookup. If you are looking to have secured parking or additional storage space then look no further for the 2 car garage to accommodate your needs. The community offers access to hiking trails along the Sam Houston National Forest, lake and pool access for an $100 annually. Schools are zoned to Montgomery ISD, with a LOW TAX RATE of 1.56 and LOW HOA dues of ONLY $36 a year! Conveniently located to Lake Conroe, shopping, dining and entertainment.
Highlights
15838 Aspen Drive
$220,000
Single-Family
1,270 Home Sq Ft
Houston 77356
3 Beds
2 Full Baths
5,500 Lot Sq Ft
General Description
Taxes & Fees
Tax ID
58030207100
Tax Rate
1.56%
Taxes w/o Exemption/Yr
Unknown
Maint Fee
Yes / $36 Annually
Maintenance Includes
Other
Room/Lot Size
Dining
8.5 x 8.5
1st Bed
14.5 x 11.5
2nd Bed
11 x 9.5
3rd Bed
10 x 10
Interior Features
Fireplace
No
Floors
Concrete
Countertop
Granite
Heating
Central Electric
Cooling
Central Electric
Connections
Electric Dryer Connections
Bedrooms
2 Bedrooms Down, Primary Bed - 1st Floor
Dishwasher
Yes
Range
Yes
Disposal
Maybe
Microwave
Yes
Oven
Freestanding Oven
Energy Feature
Ceiling Fans, Digital Program Thermostat, Energy Star Appliances, Energy Star/CFL/LED Lights, High-Efficiency HVAC, HVAC>15 SEER, Insulated/Low-E windows, Insulation - Batt, Insulation - Blown Fiberglass
Interior
Fire/Smoke Alarm, Formal Entry/Foyer, High Ceiling
Loft
Maybe
Exterior Features
Foundation
Slab
Roof
Composition
Exterior Type
Cement Board
Water Sewer
Aerobic, Public Water, Septic Tank
Exterior
Back Yard, Back Yard Fenced, Patio/Deck, Porch, Private Driveway
Private Pool
No
Area Pool
No
Lot Description
Subdivision Lot
New Construction
Yes
Listing Firm
Schools (MONTGO - 37 - Montgomery)
| Name | Grade | Great School Ranking |
|---|---|---|
| Lincoln Elem (Montgomery) | Elementary | None of 10 |
| Montgomery Jr High | Middle | 6 of 10 |
| Montgomery High | High | 6 of 10 |
School information is generated by the most current available data we have. However, as school boundary maps can change, and schools can get too crowded (whereby students zoned to a school may not be able to attend in a given year if they are not registered in time), you need to independently verify and confirm enrollment and all related information directly with the school.

