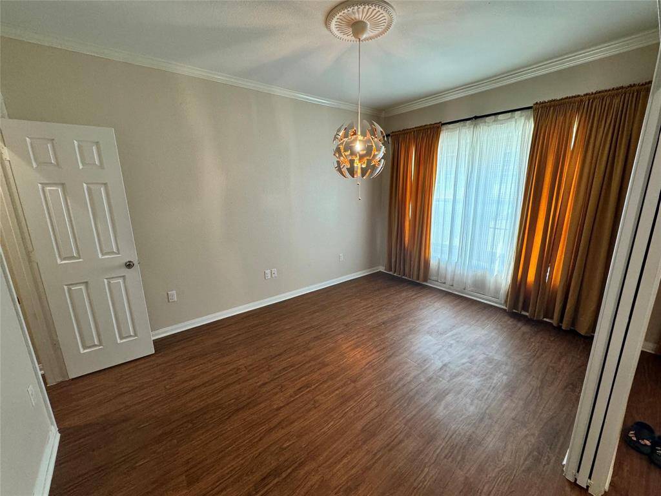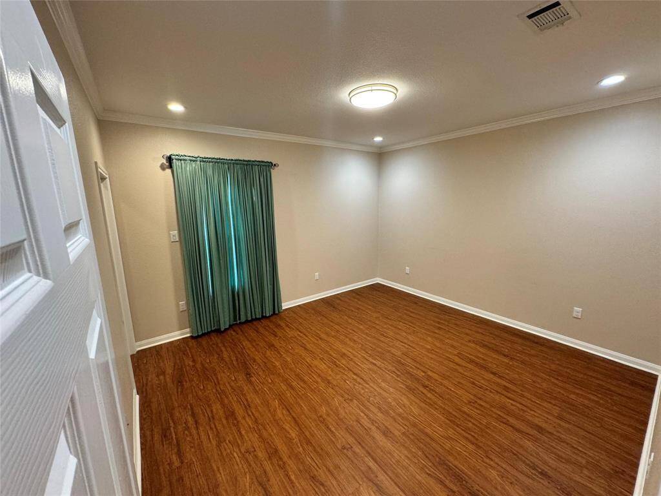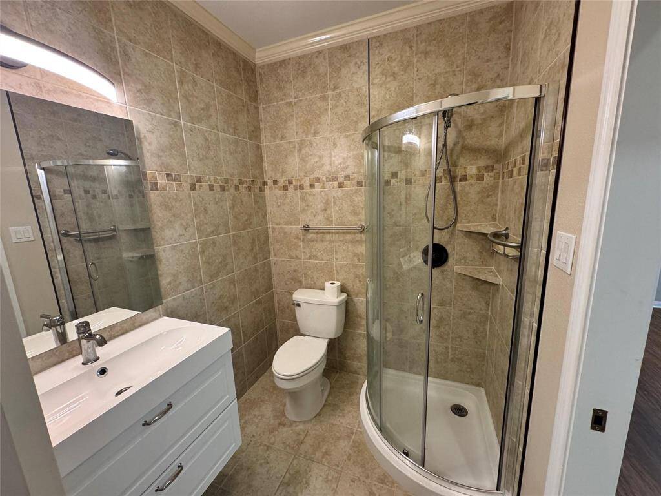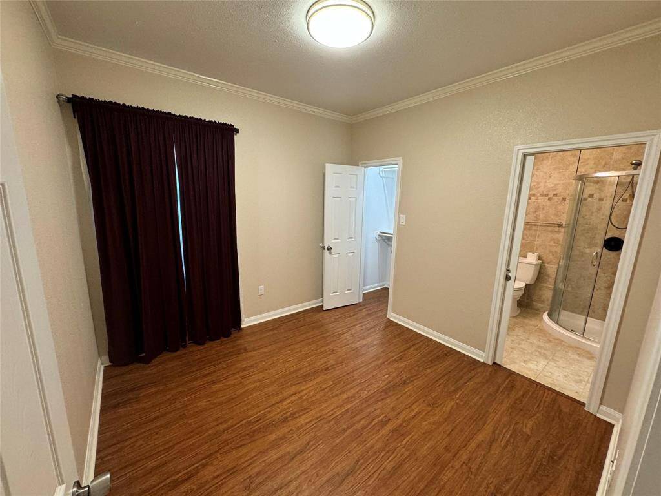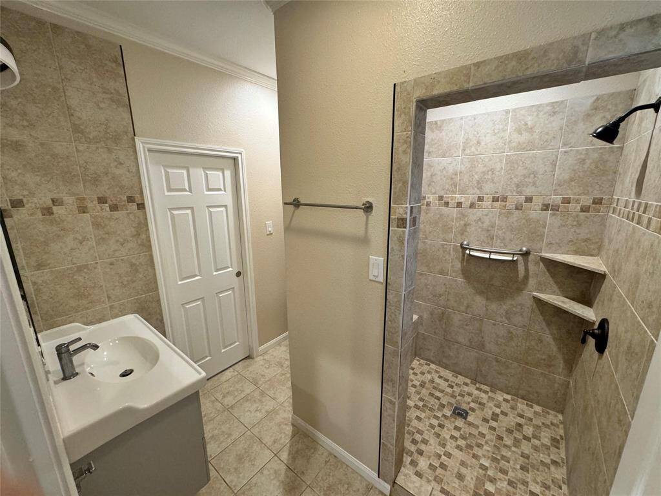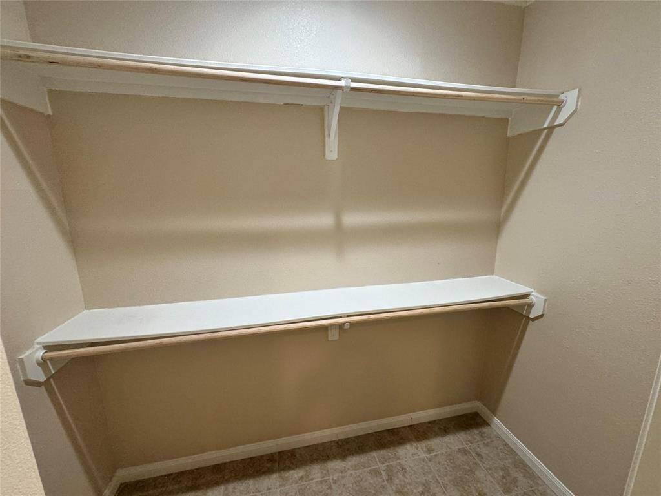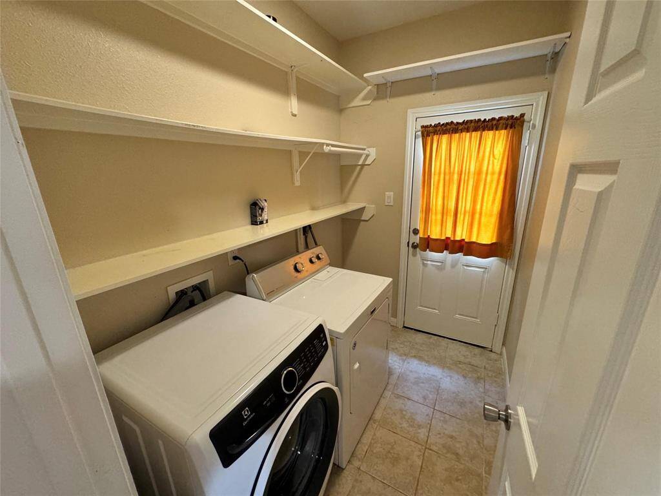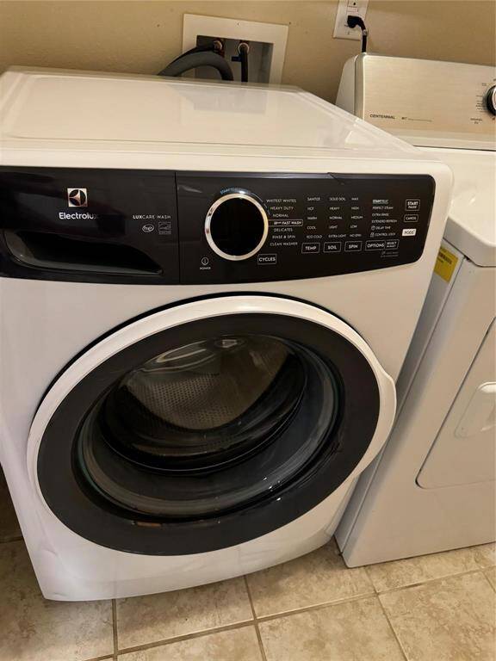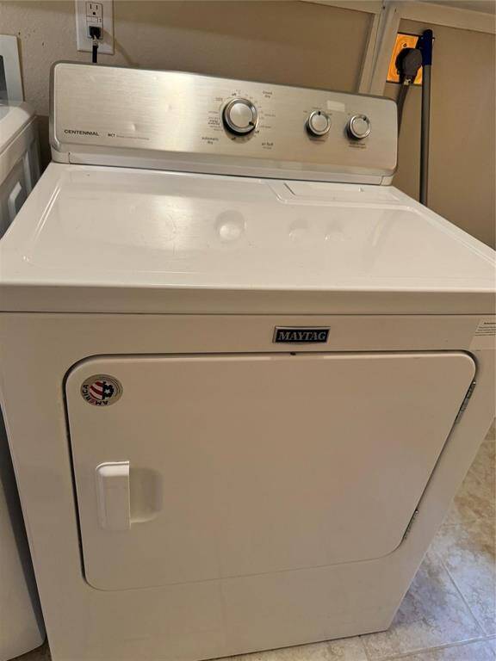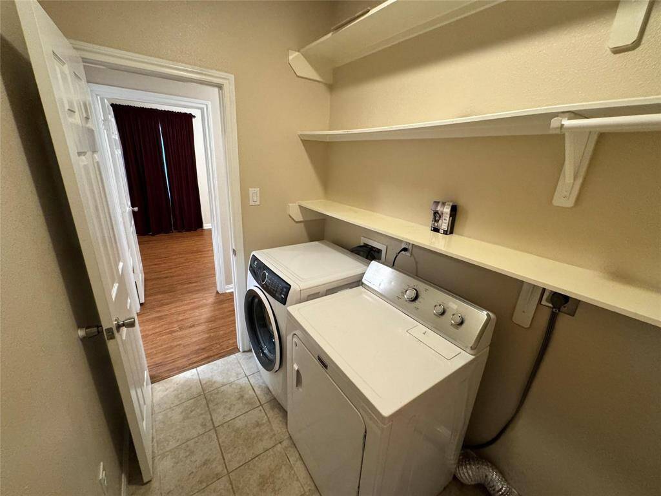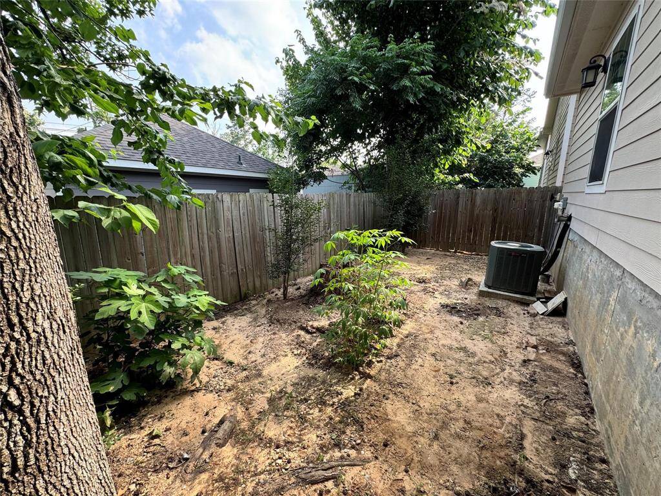16921 Glenheath, Houston, Texas 77316
$159,900
2 Beds
2 Full Baths
Single-Family
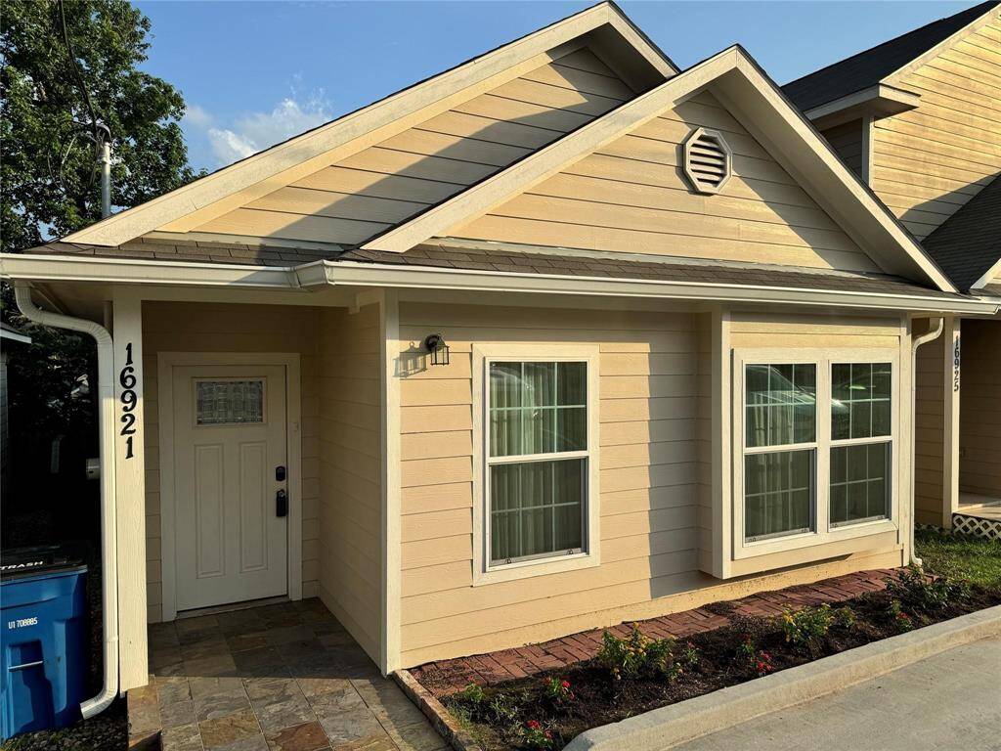

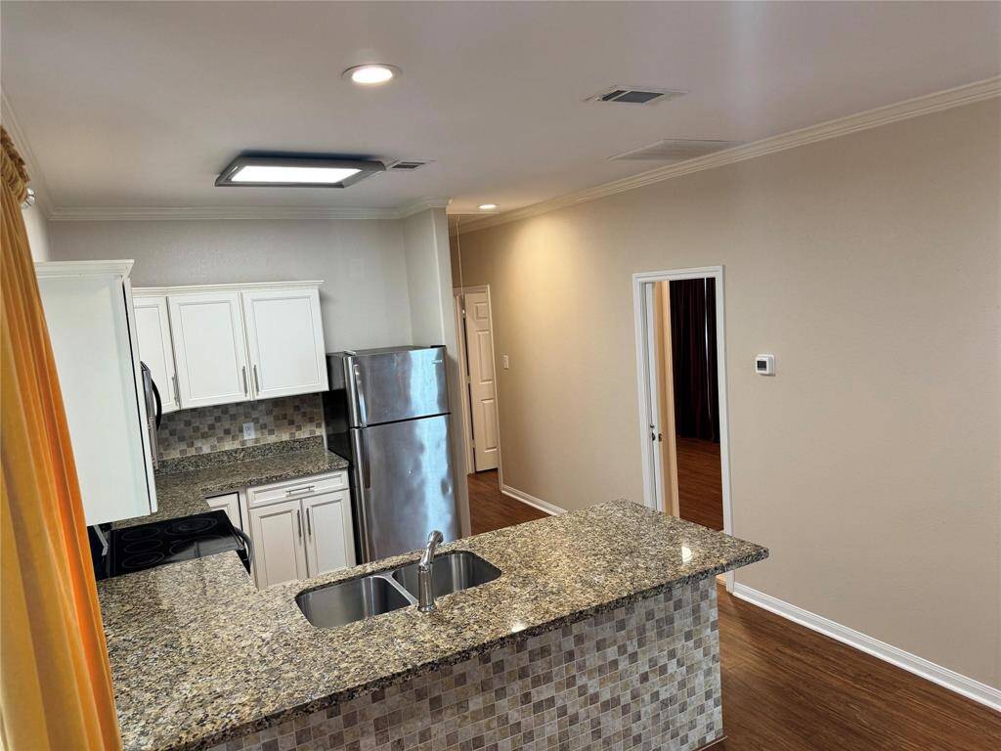
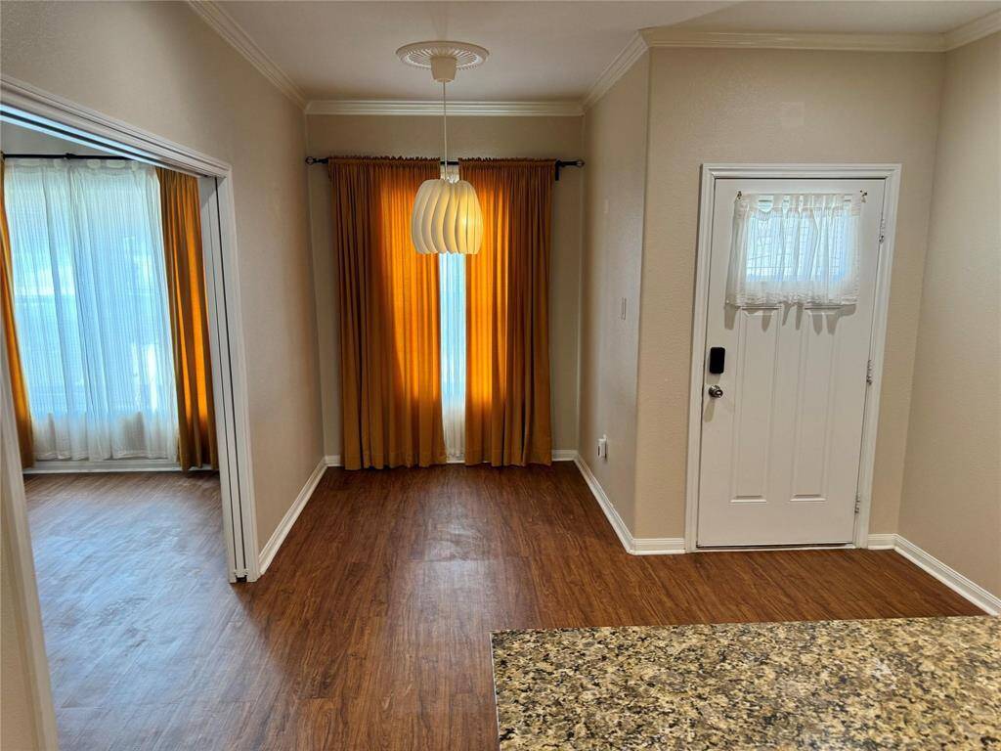
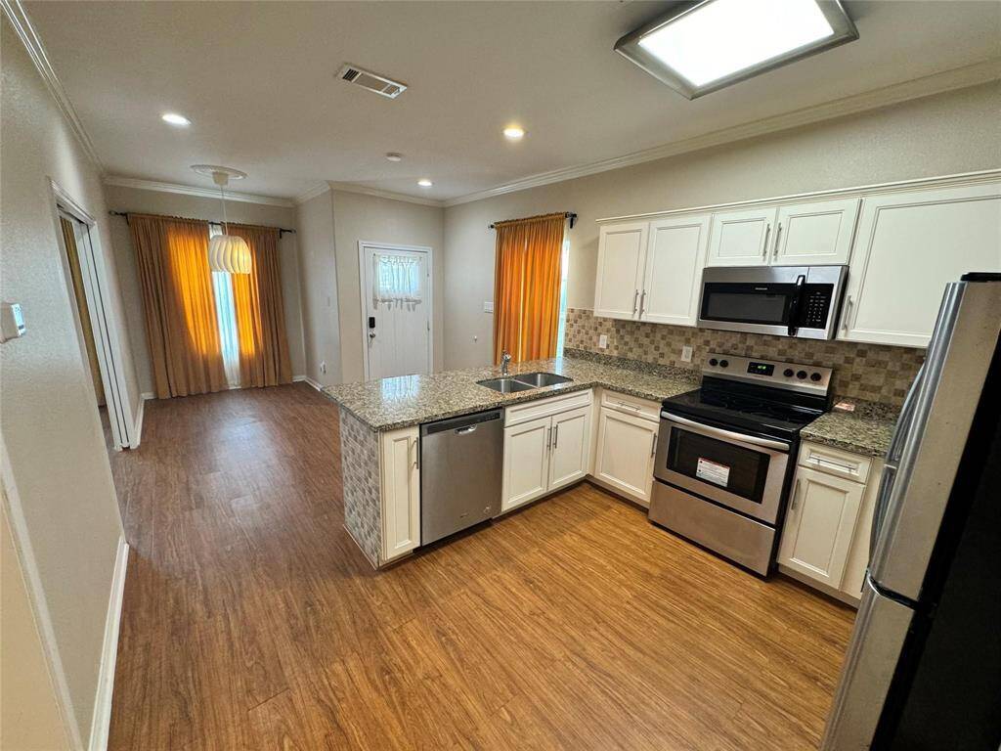
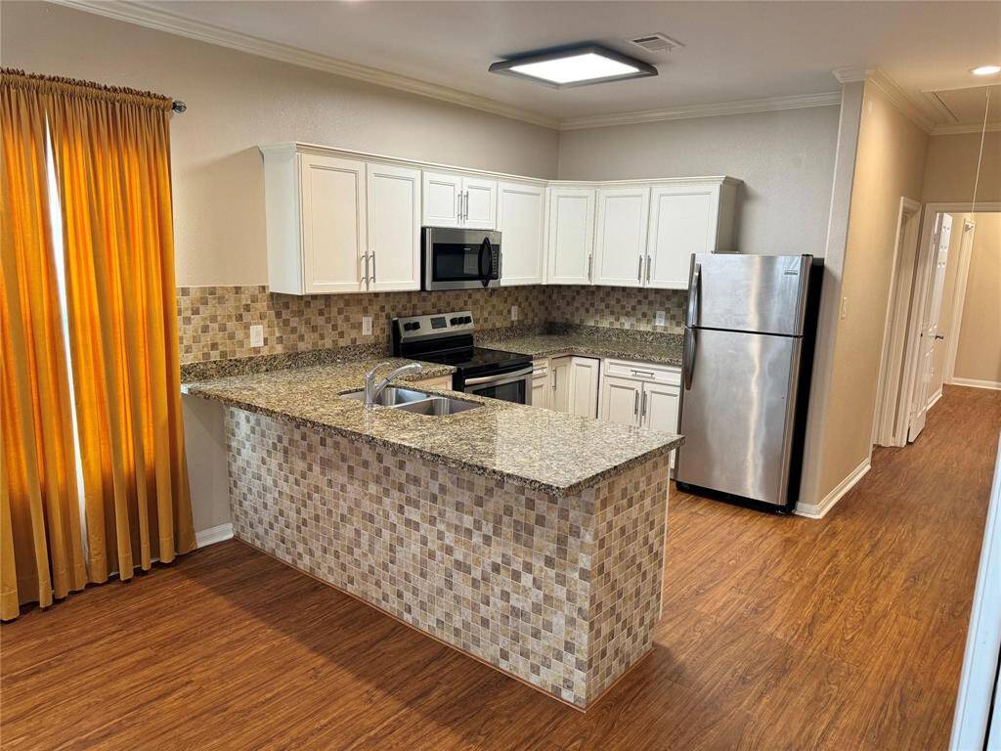
Request More Information
About 16921 Glenheath
Very charming and beautiful 1 story home in Lake Conroe Village subdivision. This open floor plan features 2 bedrooms and 2 Bathrooms, each bedroom is connected to it's own custom tiled bathroom.Crown molding throughout the home. Large gourmet Kitchen area w/ Granite counter tops w/ample Kitchen Cabinets with S/Steel pulls, Dishwasher, Disposal, Electric Stove, Microwave and Refregerator. Livingroom has pocket doors and lot's of windows. Laundry room with shelving and hanging rod and washer and dryer included. Gutters have been added all around the roof of the house. Security Cameras will convey. Located minutes from Lake Conroe for boating, fishing and recreational activities. Close proximity to TX-105 and I-45. With an easy drive to downtown Conroe, The Woodlands Mall and Market Street Restuarants.Schools in acclaimed Motgomery ISD. Don't let this one get away, it is in very good shape and well taken care of.
Highlights
16921 Glenheath
$159,900
Single-Family
1,050 Home Sq Ft
Houston 77316
2 Beds
2 Full Baths
2,100 Lot Sq Ft
General Description
Taxes & Fees
Tax ID
66030007780
Tax Rate
1.5681%
Taxes w/o Exemption/Yr
$2,318 / 2023
Maint Fee
Yes / $385 Annually
Room/Lot Size
Living
11 x 14
Kitchen
11 x 8
1st Bed
13 x 14
2nd Bed
10 x 10
Interior Features
Fireplace
No
Floors
Tile, Vinyl
Countertop
Granite
Heating
Central Electric
Cooling
Central Electric
Connections
Electric Dryer Connections, Washer Connections
Bedrooms
2 Bedrooms Down, Primary Bed - 1st Floor
Dishwasher
Yes
Range
Yes
Disposal
Yes
Microwave
Yes
Oven
Electric Oven
Energy Feature
Digital Program Thermostat
Interior
Crown Molding, Dryer Included, Fire/Smoke Alarm, High Ceiling, Refrigerator Included
Loft
Maybe
Exterior Features
Foundation
Slab
Roof
Composition
Exterior Type
Cement Board
Water Sewer
Public Sewer, Public Water
Exterior
Back Yard, Back Yard Fenced, Private Driveway
Private Pool
No
Area Pool
No
Lot Description
Subdivision Lot
New Construction
No
Front Door
North
Listing Firm
Schools (MONTGO - 37 - Montgomery)
| Name | Grade | Great School Ranking |
|---|---|---|
| Elementary | None of 10 | |
| Oak Hill Jr High | Middle | None of 10 |
| Lake Creek High | High | None of 10 |
School information is generated by the most current available data we have. However, as school boundary maps can change, and schools can get too crowded (whereby students zoned to a school may not be able to attend in a given year if they are not registered in time), you need to independently verify and confirm enrollment and all related information directly with the school.

