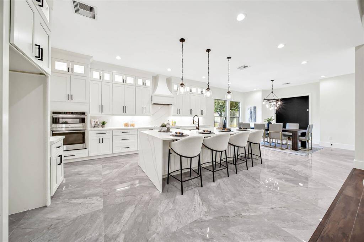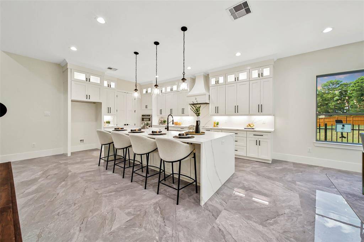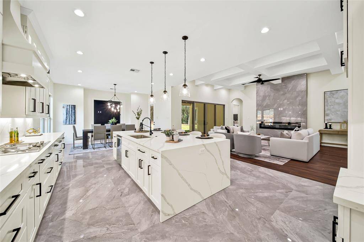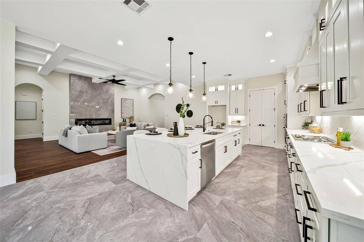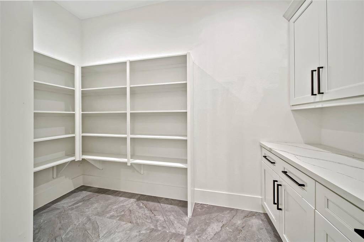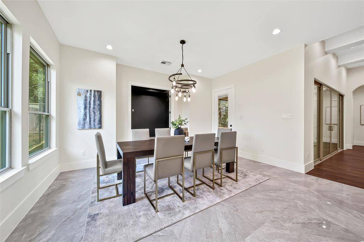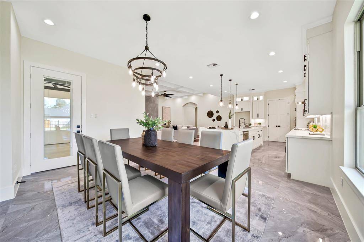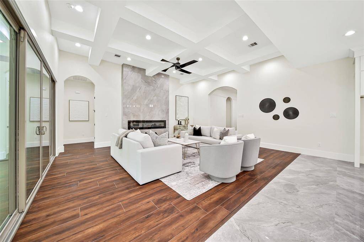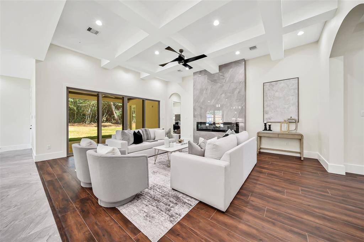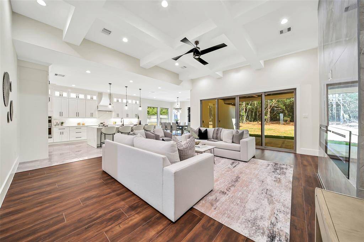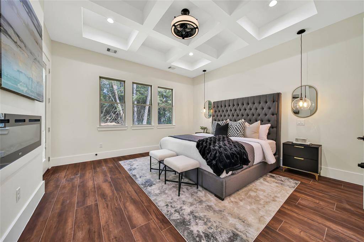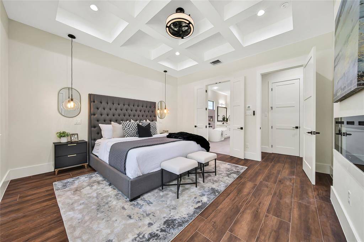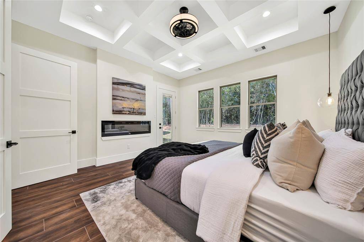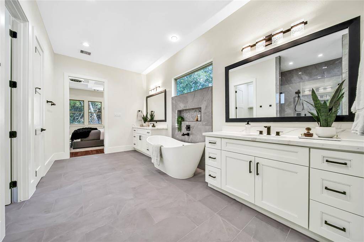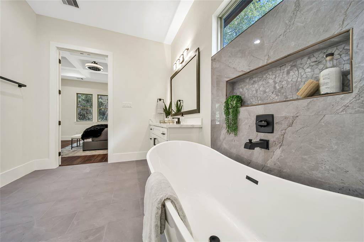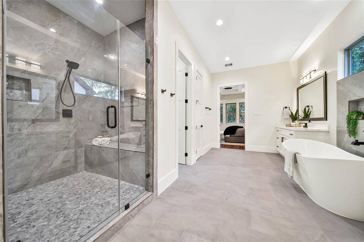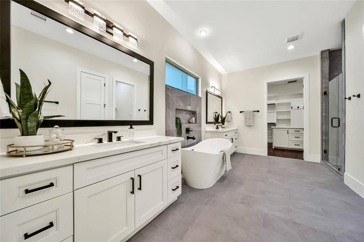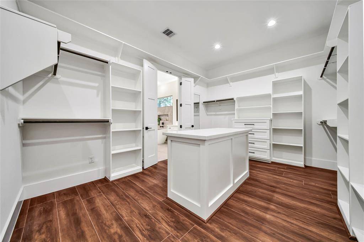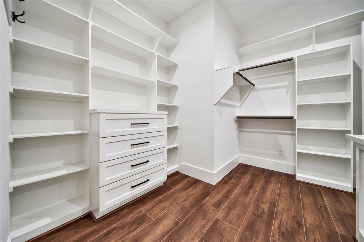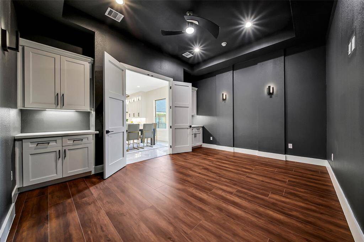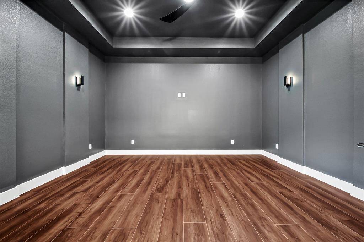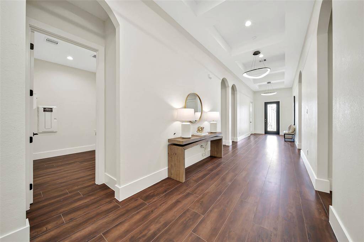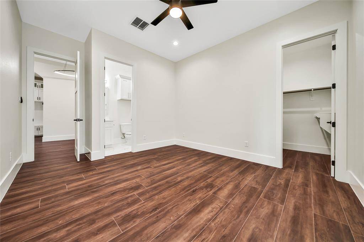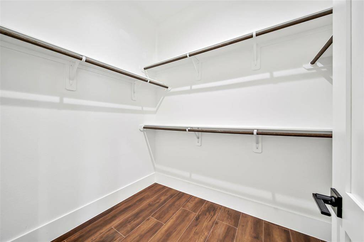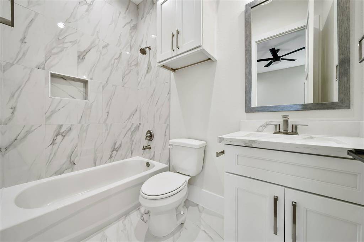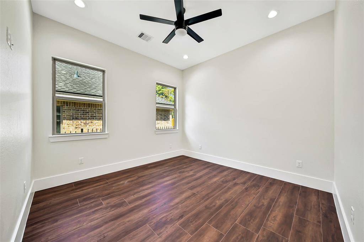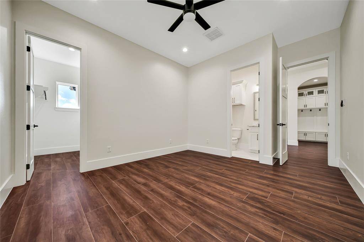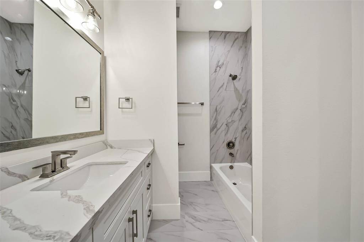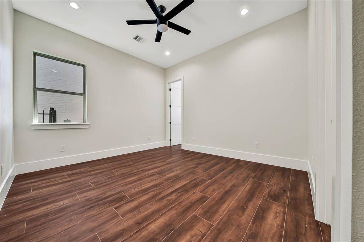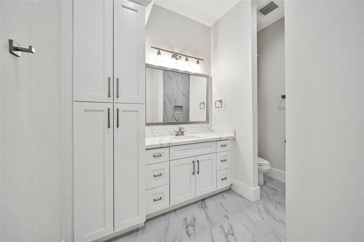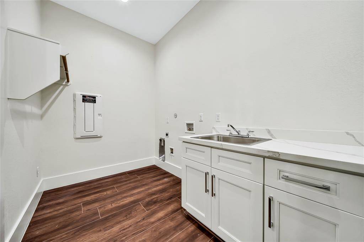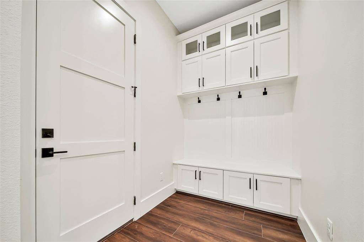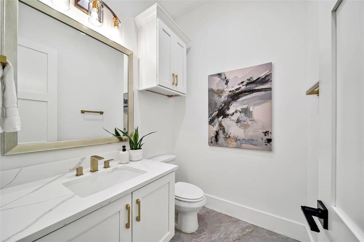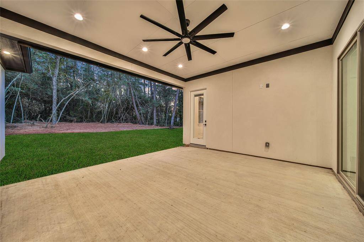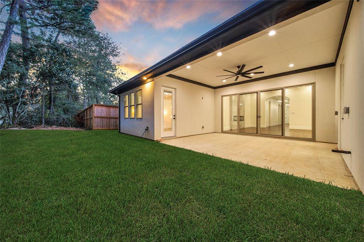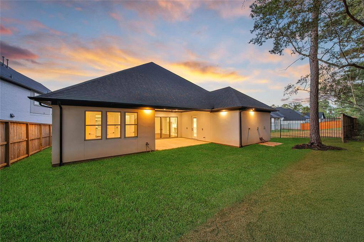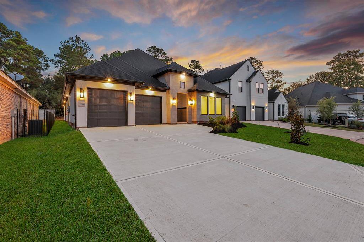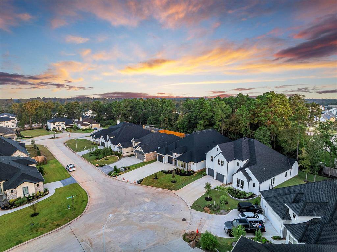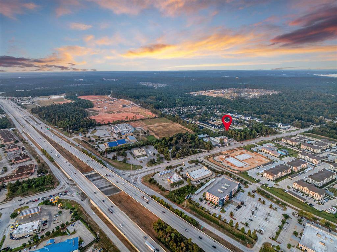1709 Madera Oaks Court, Houston, Texas 77304
$649,990
4 Beds
4 Full / 1 Half Baths
Single-Family
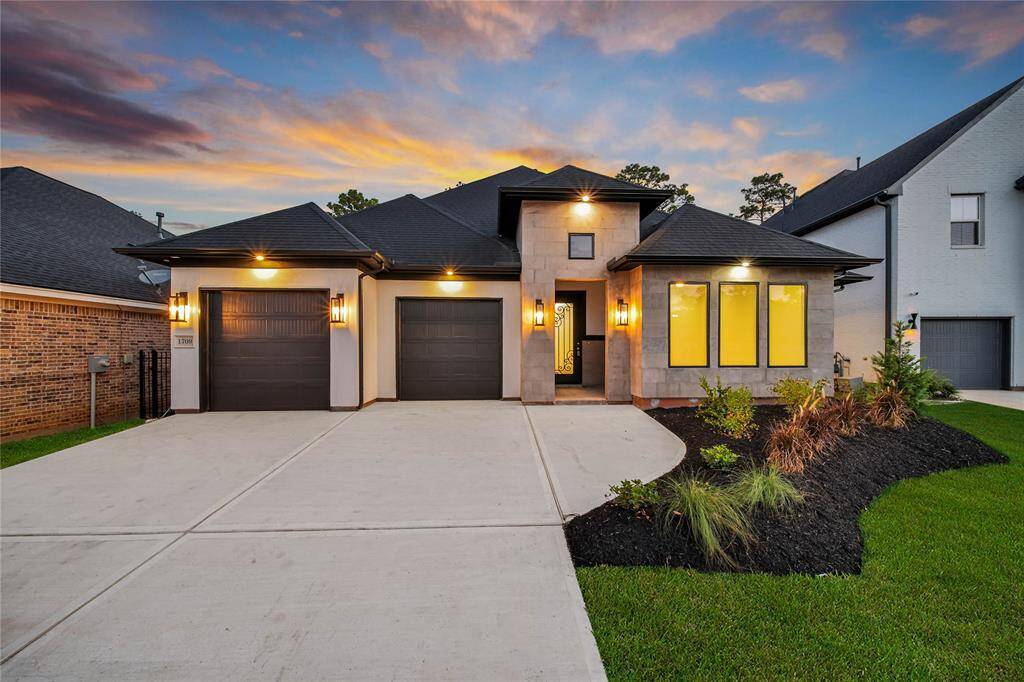

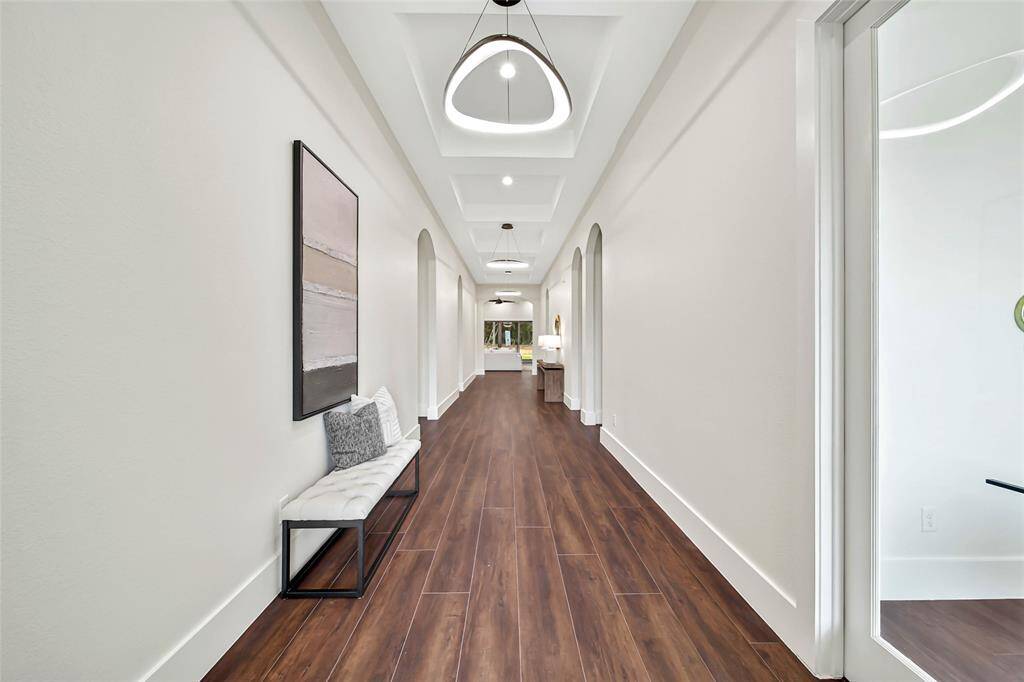
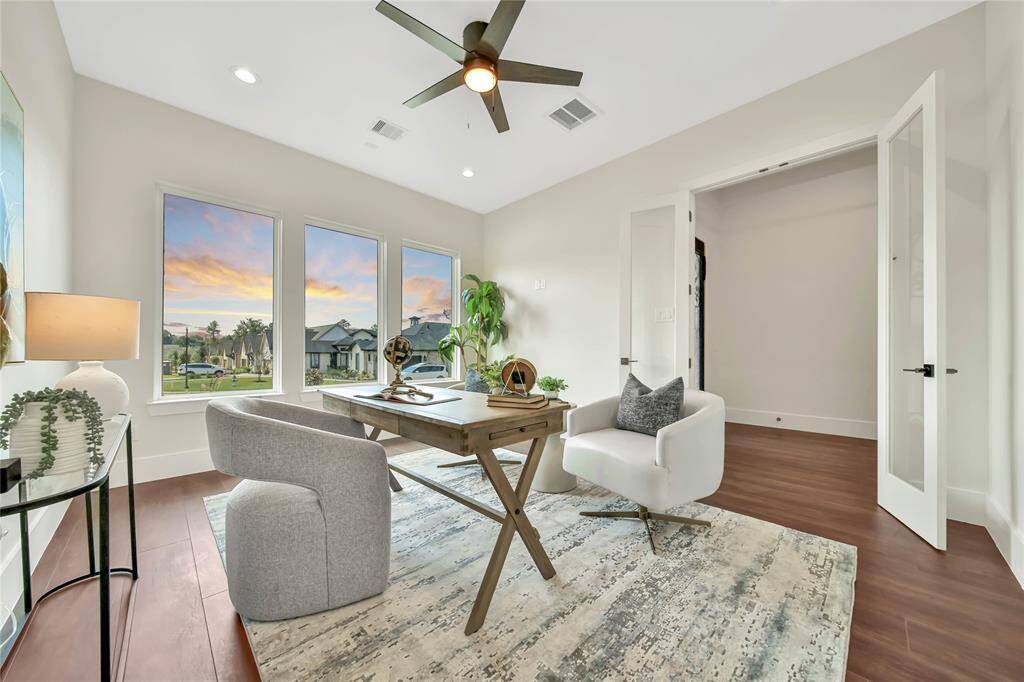
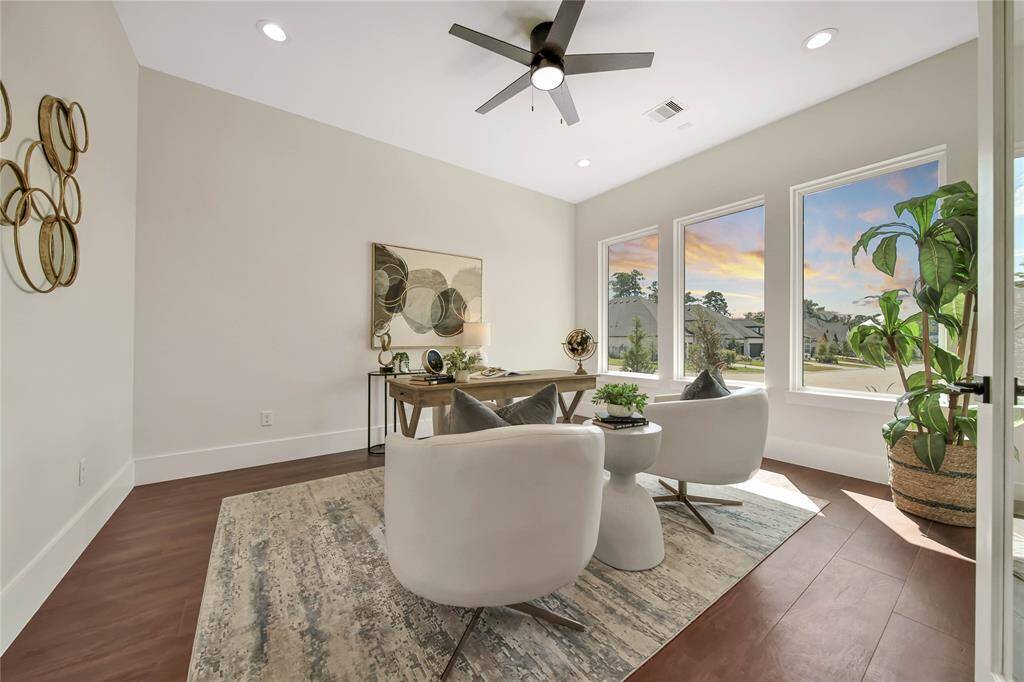
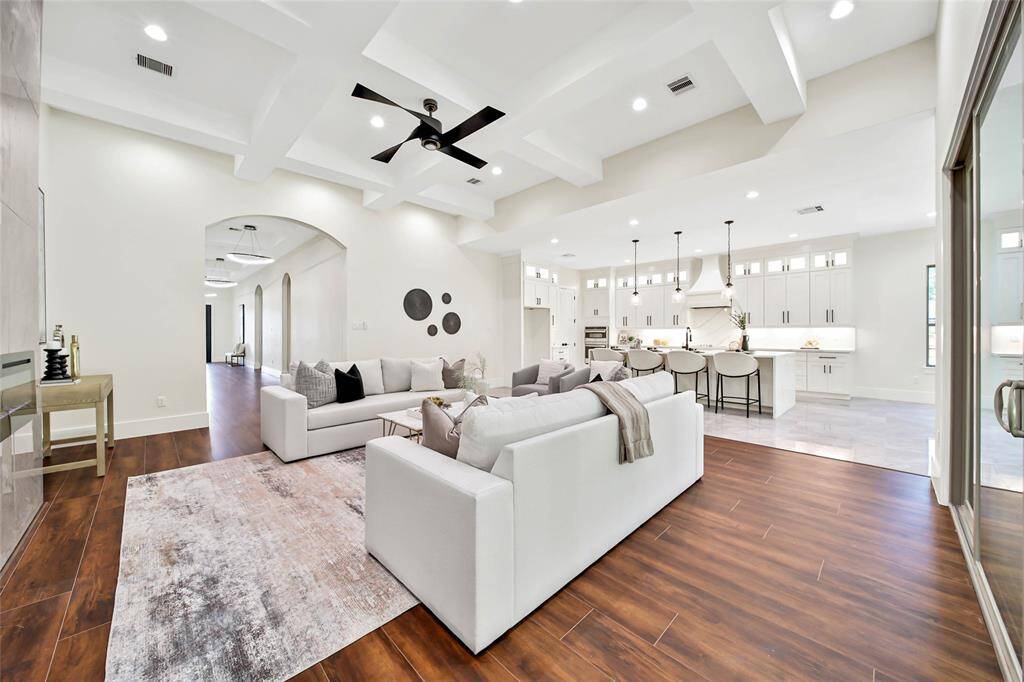
Request More Information
About 1709 Madera Oaks Court
MOVE-IN READY Luxury Home in GATED COMMUNITY w/ NO REAR NEIGHBORS! Located just minutes from I-45 with easy access to Lake Conroe and an easy commute to The Woodlands. This STUNNING 4 bed, 4.5 bath home features MODERN charm and luxury finishes throughout. WATERFALL QUARTZ Island & countertops, ceiling height cabinetry w/ glass front uppers, built-in appliances, & large pantry w/ cabinetry & shelving. Kitchen opens to dining and family room w/ sliding doors leading to backyard, & modern double sided electric fireplace. Wide plank engineered wood flooring & tile throughout, home office, media room, and high ceilings. HUGE 5-STAR RETREAT w/ split vanities, oversized shower, relaxing soaking tub, & HUGE closet loaded w/ built-ins & walk through access to utility. Spacious secondary bedrooms w/ en-suite bathrooms & walk-in closets. Covered back patio w/ ceiling fan, stubbed for gas, water & ready for summer kitchen. Sprinkler system and relaxing views all year round!! THIS IS A MUST SEE!
Highlights
1709 Madera Oaks Court
$649,990
Single-Family
3,620 Home Sq Ft
Houston 77304
4 Beds
4 Full / 1 Half Baths
7,788 Lot Sq Ft
General Description
Taxes & Fees
Tax ID
92279000400
Tax Rate
1.9544%
Taxes w/o Exemption/Yr
$571 / 2023
Maint Fee
Yes / $1,200 Annually
Maintenance Includes
Grounds
Room/Lot Size
Dining
10x16
Kitchen
16x21
4th Bed
15x15
Interior Features
Fireplace
1
Floors
Engineered Wood, Tile
Countertop
Quartz
Heating
Central Gas
Cooling
Central Electric
Connections
Electric Dryer Connections, Washer Connections
Bedrooms
2 Bedrooms Down, Primary Bed - 1st Floor
Dishwasher
Yes
Range
Yes
Disposal
Yes
Microwave
Yes
Oven
Single Oven
Energy Feature
Ceiling Fans, Digital Program Thermostat, Energy Star/CFL/LED Lights, Insulated Doors, Insulation - Batt, Radiant Attic Barrier
Interior
Fire/Smoke Alarm, Formal Entry/Foyer, High Ceiling, Prewired for Alarm System
Loft
Maybe
Exterior Features
Foundation
Slab
Roof
Composition
Exterior Type
Stone, Stucco
Water Sewer
Public Sewer, Public Water
Exterior
Back Green Space, Back Yard, Back Yard Fenced, Controlled Subdivision Access, Covered Patio/Deck, Exterior Gas Connection, Porch, Sprinkler System
Private Pool
No
Area Pool
Maybe
Lot Description
Subdivision Lot
New Construction
Yes
Front Door
South
Listing Firm
Schools (WILLIS - 56 - Willis)
| Name | Grade | Great School Ranking |
|---|---|---|
| Lagway Elem | Elementary | None of 10 |
| Robert P. Brabham Middle | Middle | 4 of 10 |
| Willis High | High | 5 of 10 |
School information is generated by the most current available data we have. However, as school boundary maps can change, and schools can get too crowded (whereby students zoned to a school may not be able to attend in a given year if they are not registered in time), you need to independently verify and confirm enrollment and all related information directly with the school.

