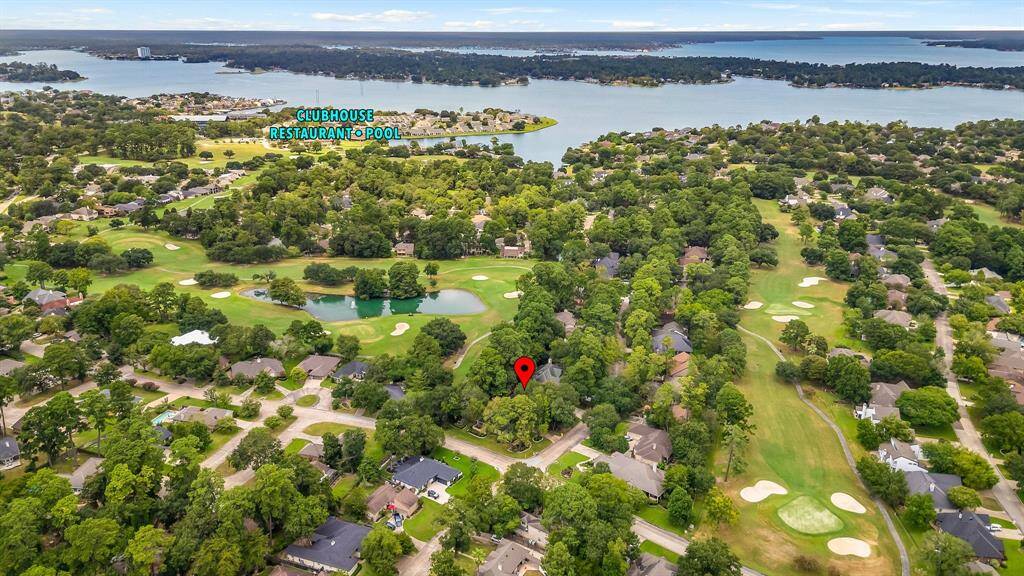
Such a nice environment in which to live! April Sound boasts matured landscapes, 27 holes of golf that meanders throughout the community with a backdrop of Lake Conroe! A private boat ramp, outstanding tennis and pickleball courts with great professionals looking forward to new players, and 3 swimming pools at the club plus a private banquet room for reserved events, all at your backdoor.
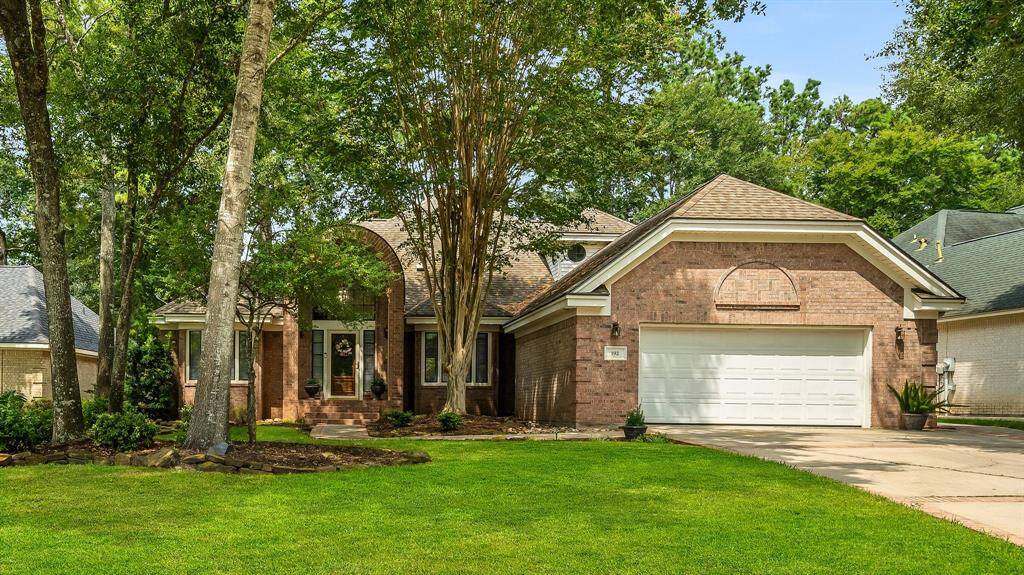
Welcome to 192 Springs Edge in April Sound! This Canada designed and custom built homes gives one the feel of casual elegance immediately!
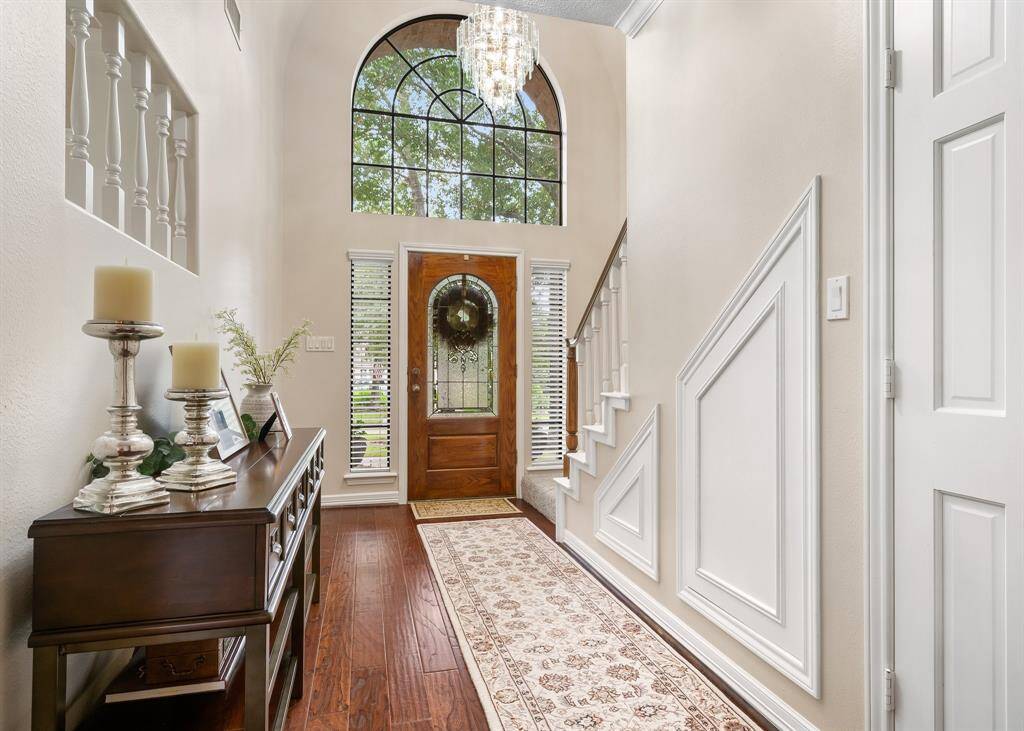
This home is pristine throughout! Fresh paint, gleaming wood floors in the gathering areas and high ceilings. The golf course views are seen from most all rooms! The angled door under the stairs offers mega storage as well as the spacious coat closet beside it.
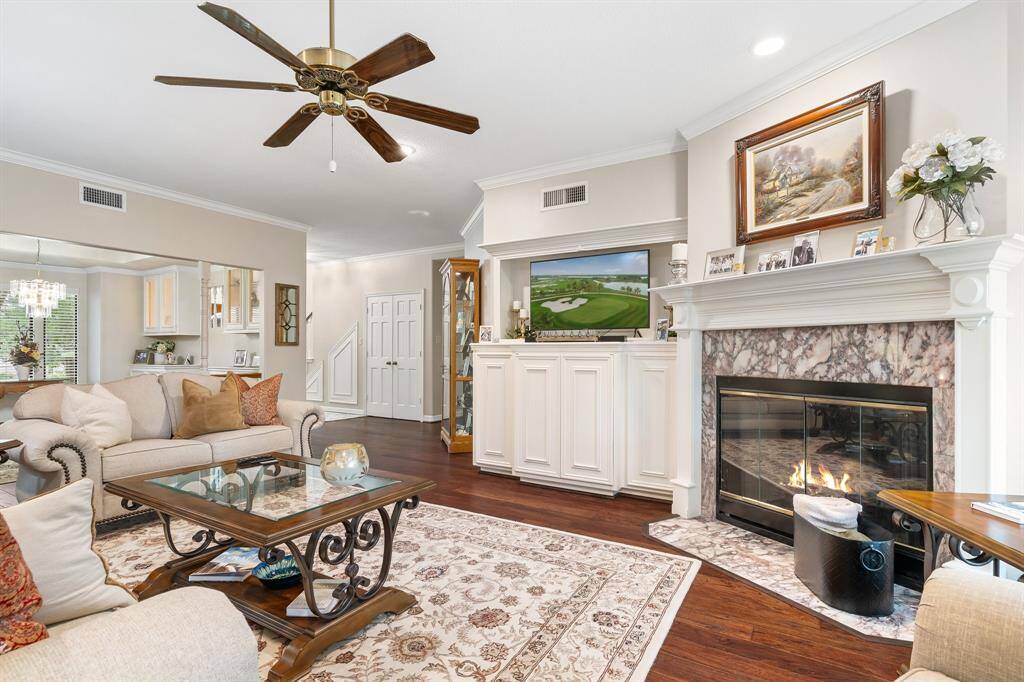
This Great Room is open to all areas upon walking in.
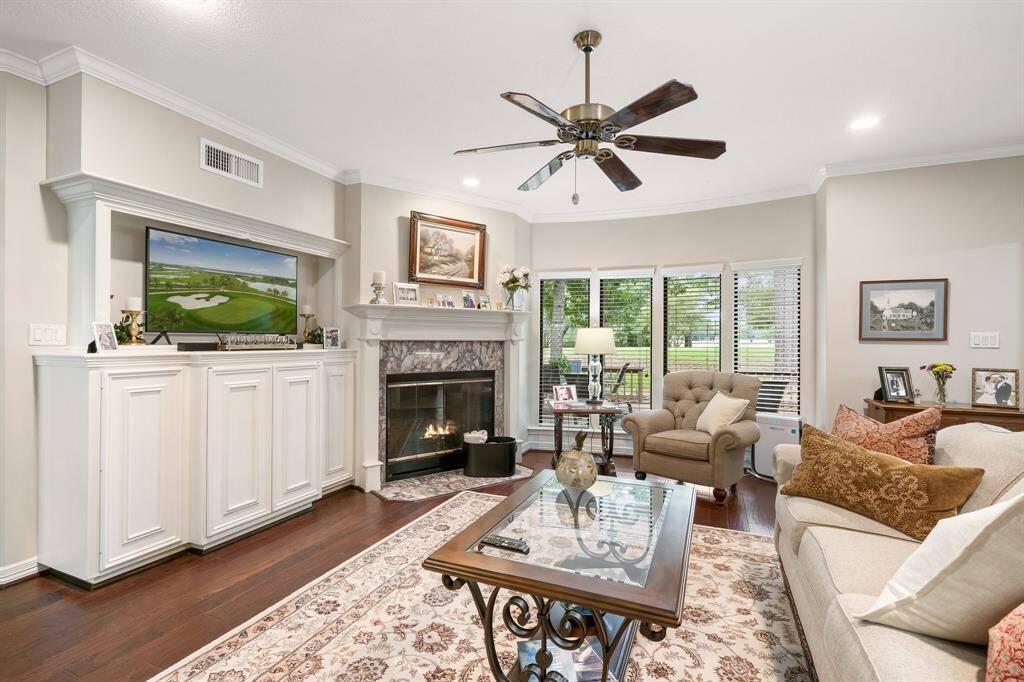
Nice view! Pretty room in which to gather.
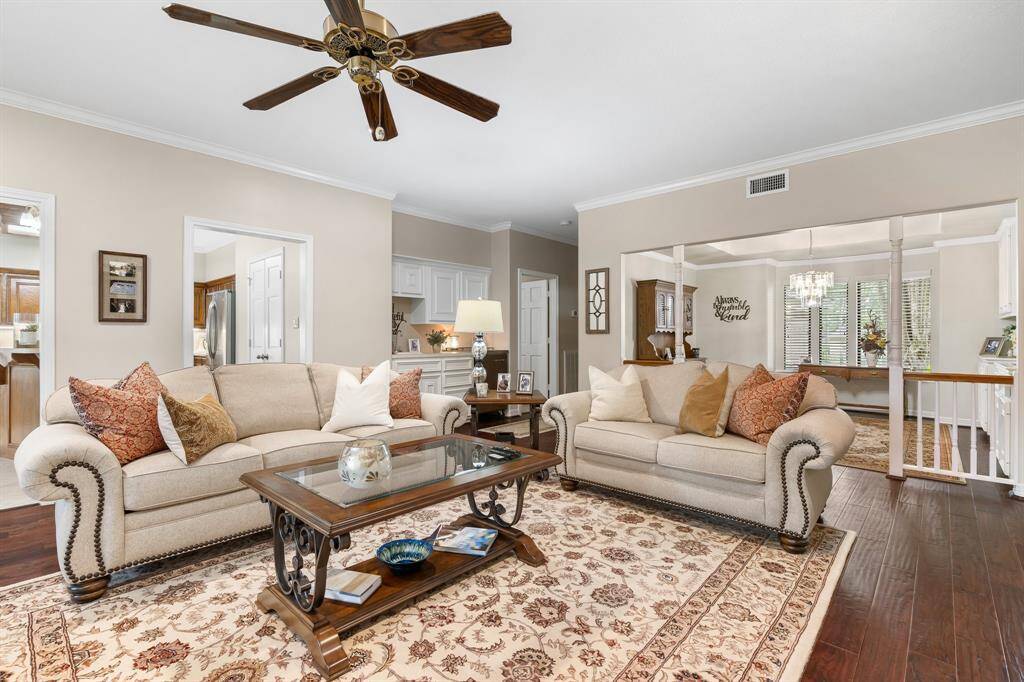
The front room was designed as a formal Dining room yet offers flexible usage of a possible Den or Study! This home has 4 true bedrooms, split- 2 up/down plus the front dining/flex room. Notice the kitchen is accessed thru 2 doorways making it open/yet a bit private. Very nice design.
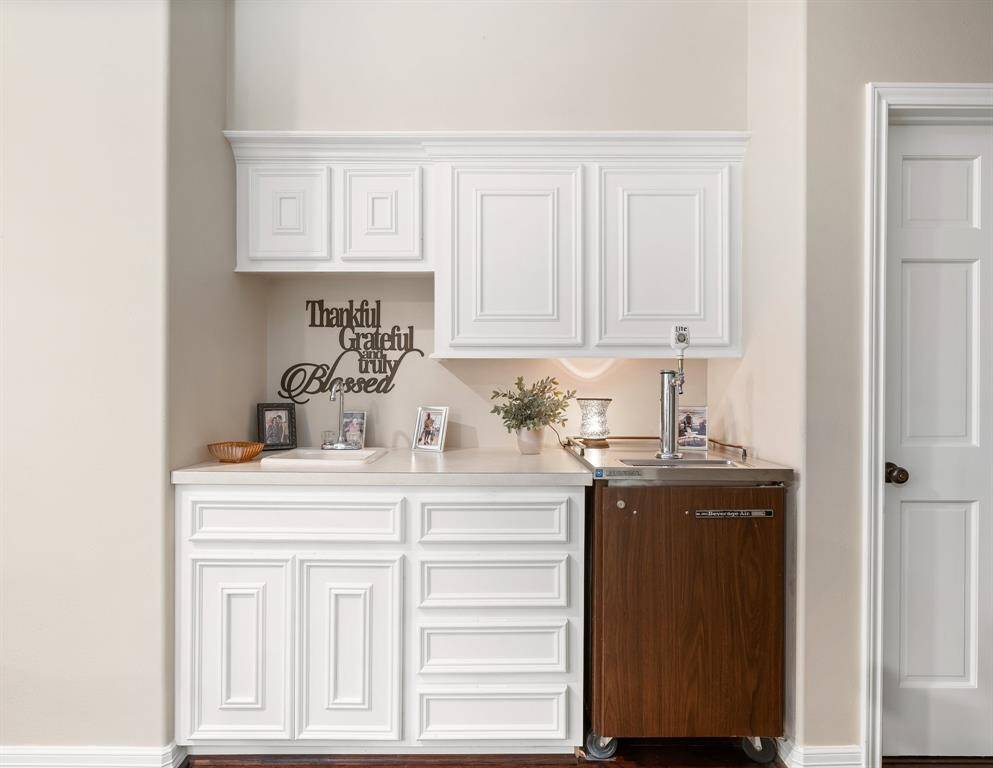
The wet bar with built in Kegerator ( possible for a future Beverage cooler if desired) makes entertaining easy. The door to the right is the 2nd Suite on the 1st floor.
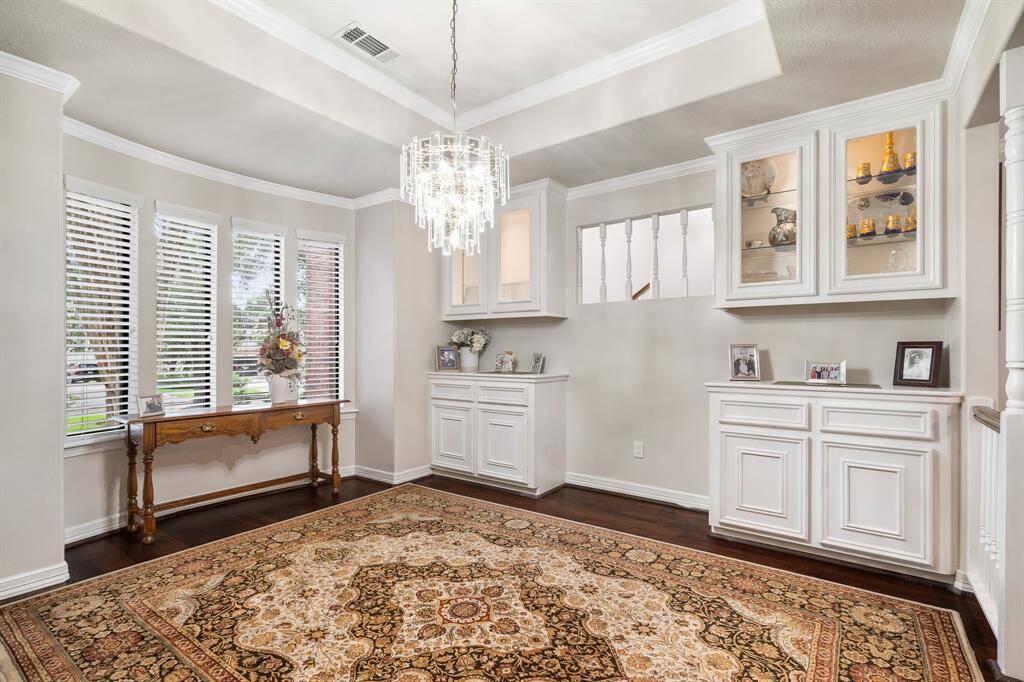
The Front room, designed as a formal Dining area has nice, glass fronted, built-ins and storage. The tray ceiling adds flair to this area. Because the Breakfast room is so spacious, enough for formal dining, this area could be nice for other uses.
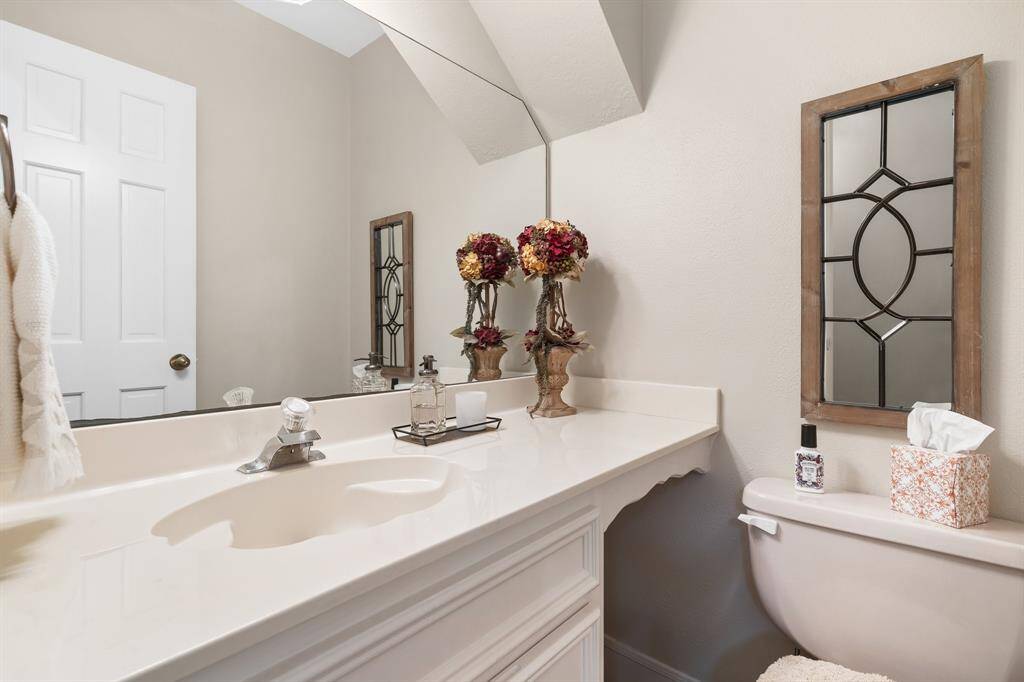
Powder Room conveninetly located in just off of the entry hall.
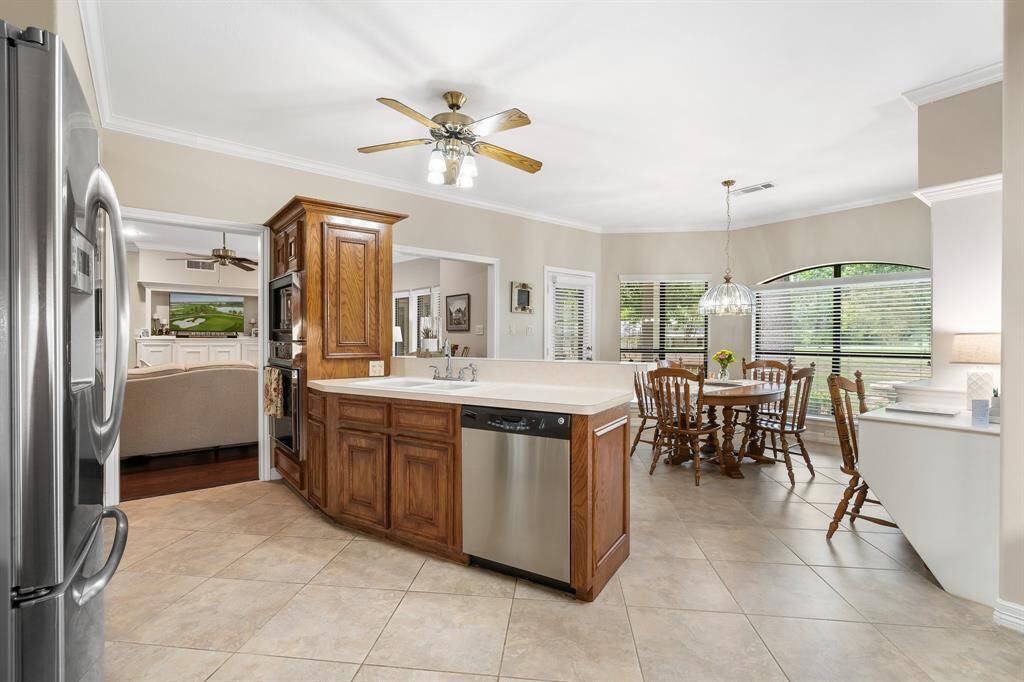
Note while slightly to the side, the kitchen and dining area still has an open feeling to the living room.
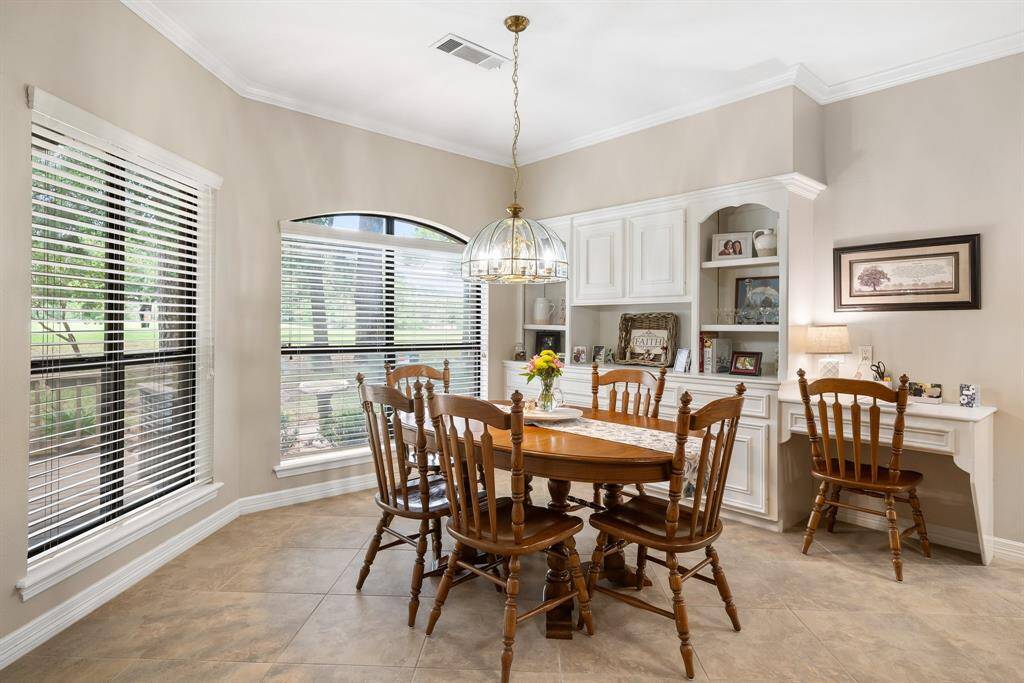
The Breakfast area boasts its size and still offers convenient built-in storage and a small multi-purpose area. The view from this area is amazing.
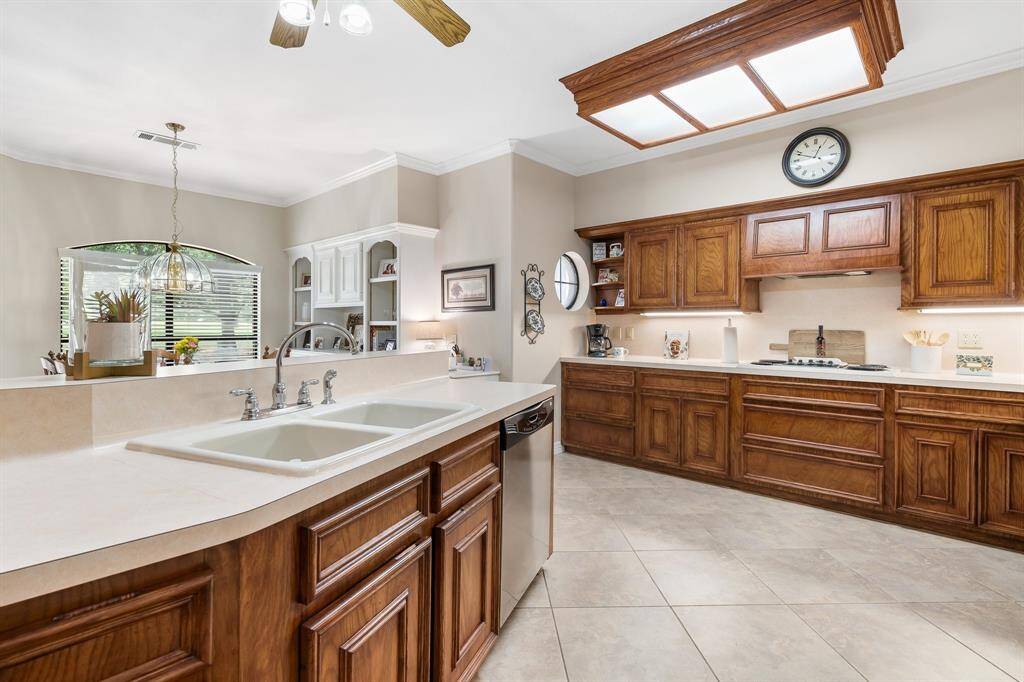
This circular kitchen was well designed to maximize the cooking and prep areas to the fullest.
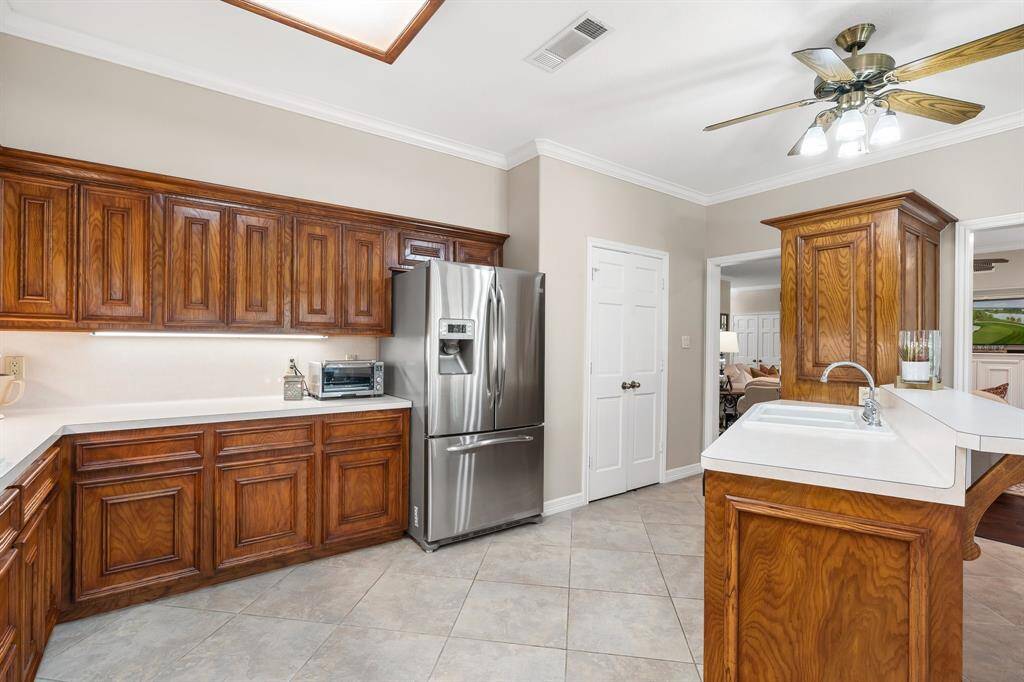
You see here the pantry doors and mega prep and storage cabinets with pull outs! Pretty tile laid on the diagonal.
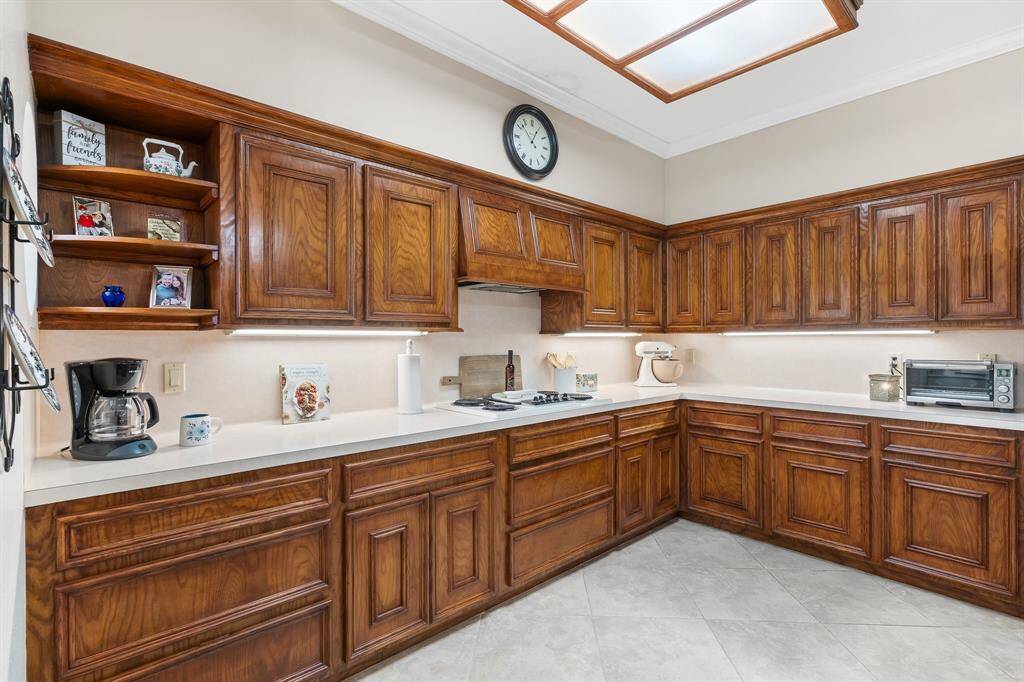
Yes this kitchen is as big as it is portrayed here!!
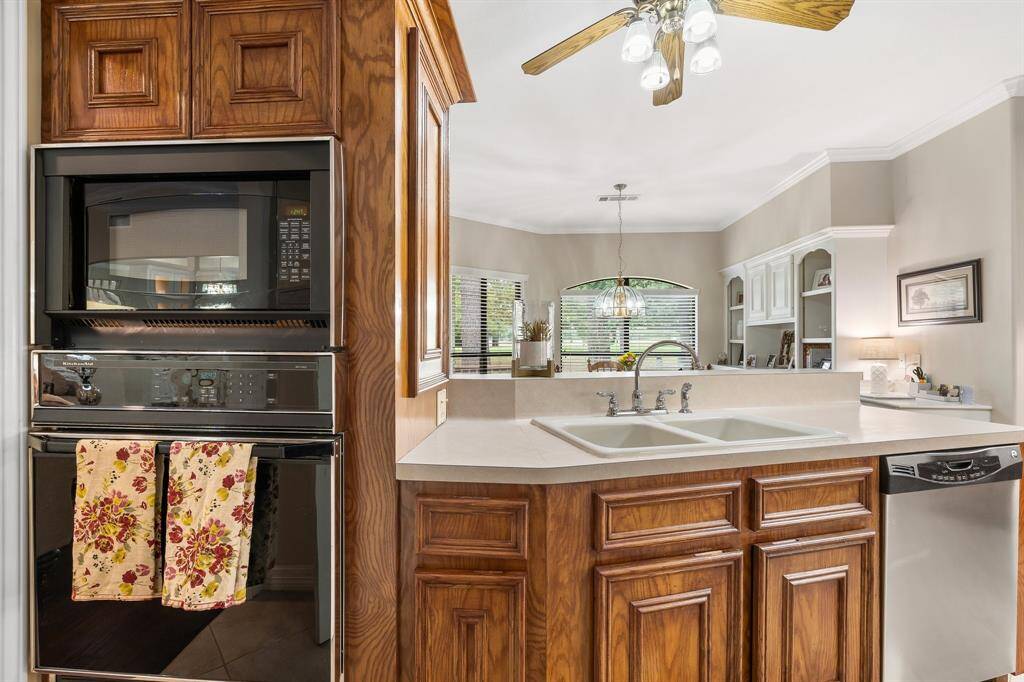
Oven and Microwave are off to the side of the nice sink/breakfast bar area.
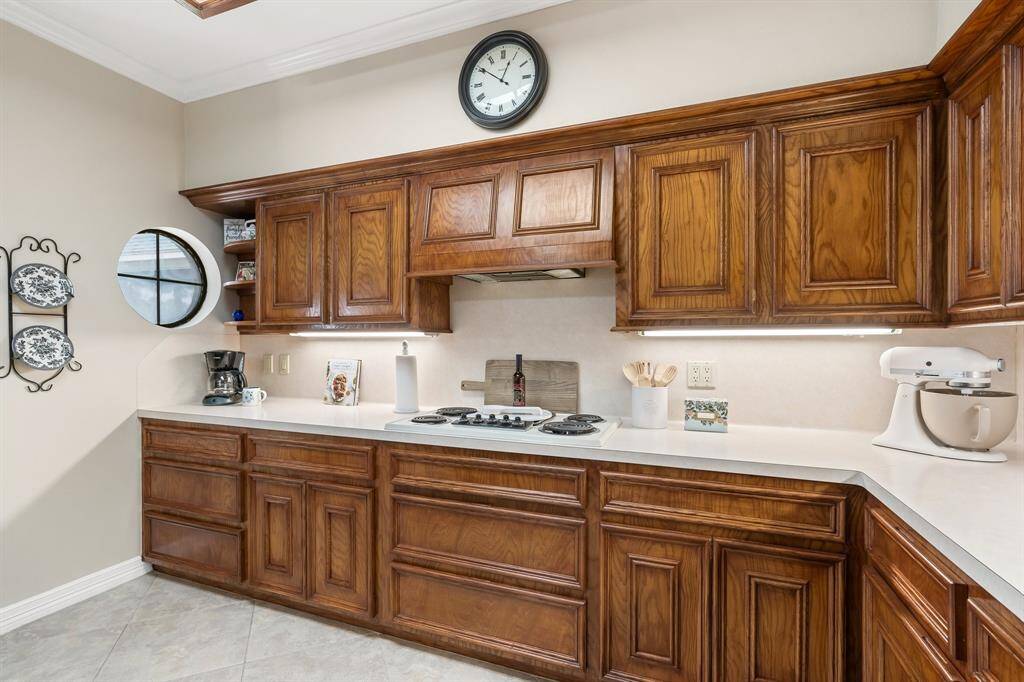
This side boasts a "porthole" window letting in natural light. There are several of these windows in places one would not expect to see a view of the golf course or natural light. Very interesting design.
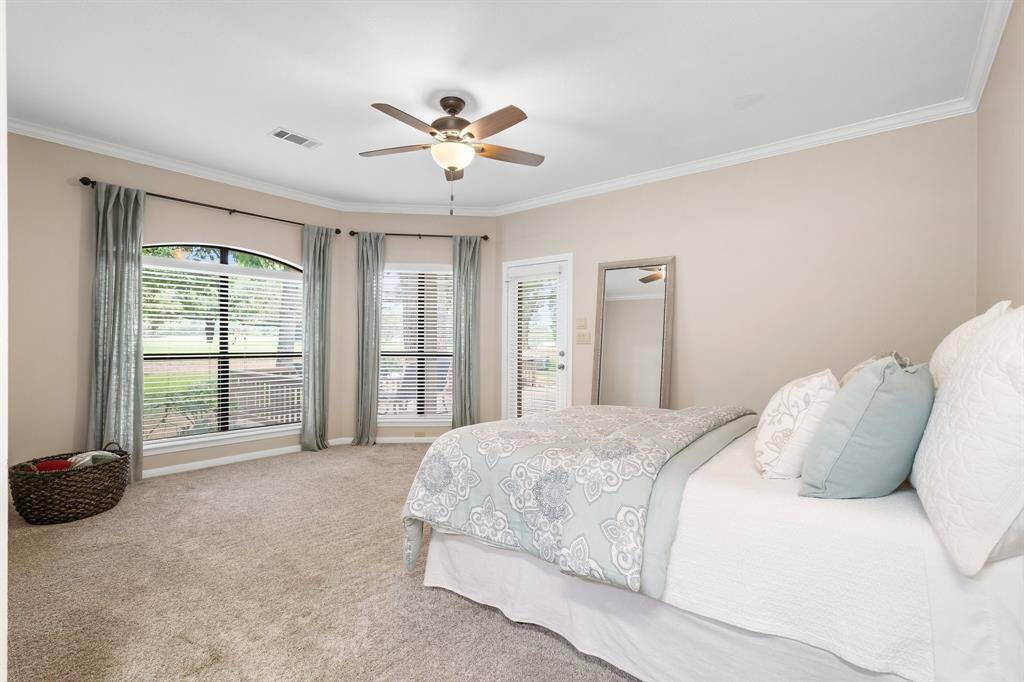
Primary Suite includes laundry area, sitting area overlooking the Golf Course as well as a side area with a porthole window and a high transom-like window giving this area a bit of personality, perfect for small desk or reading nook. The door conveniently opens to the spacious covered patio!
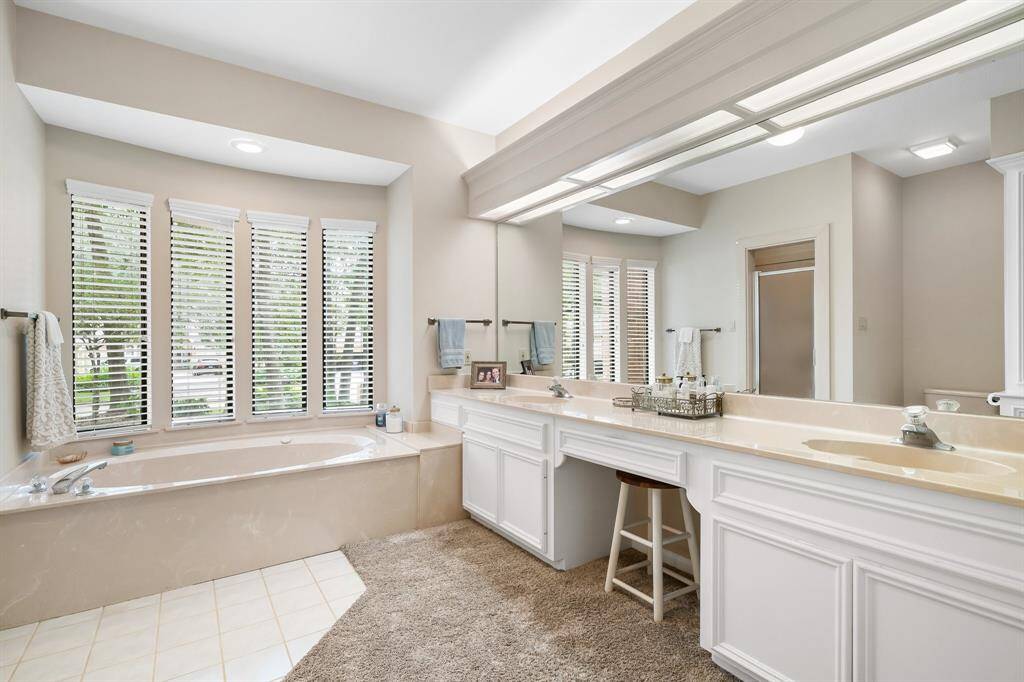
Inviting Primary bath offers dual sink areas with vanity, a jetted tub and a separate, private shower with glass enclosure. Storage is abundant with a wall of cabinets as well as a very nice closet.
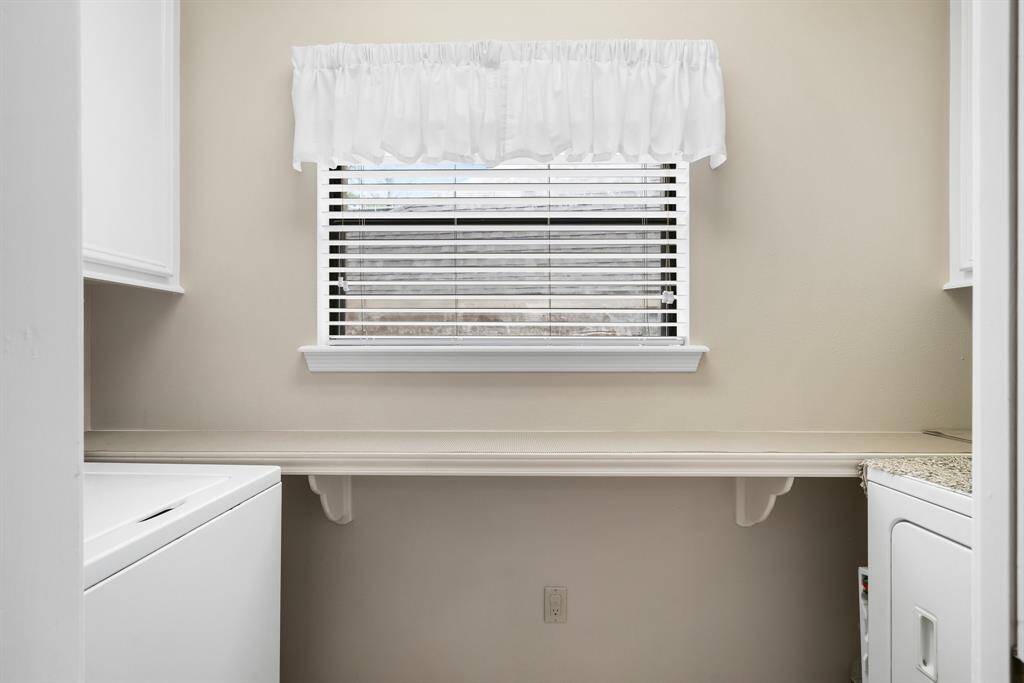
Laundry area is in the Primary Bedroom suite. Very convenient!
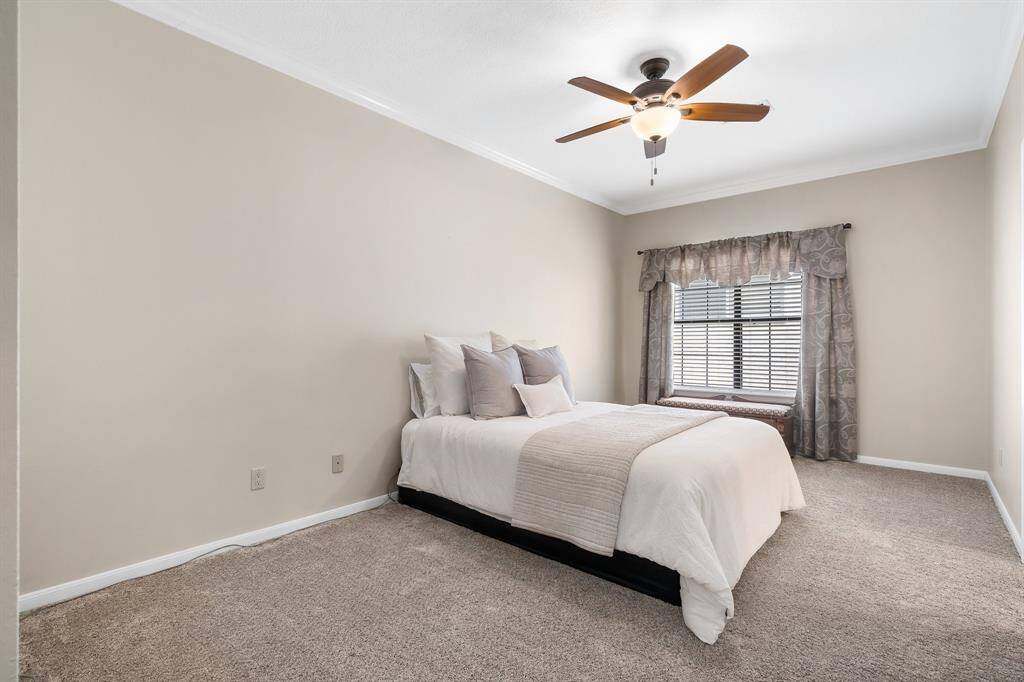
2nd Bedroom down has a convenient private full bath and nice walk- in closet. This Suite sits to the right upon entry and the main Primary bedroom is to the left, giving both areas privacy.

Private bath
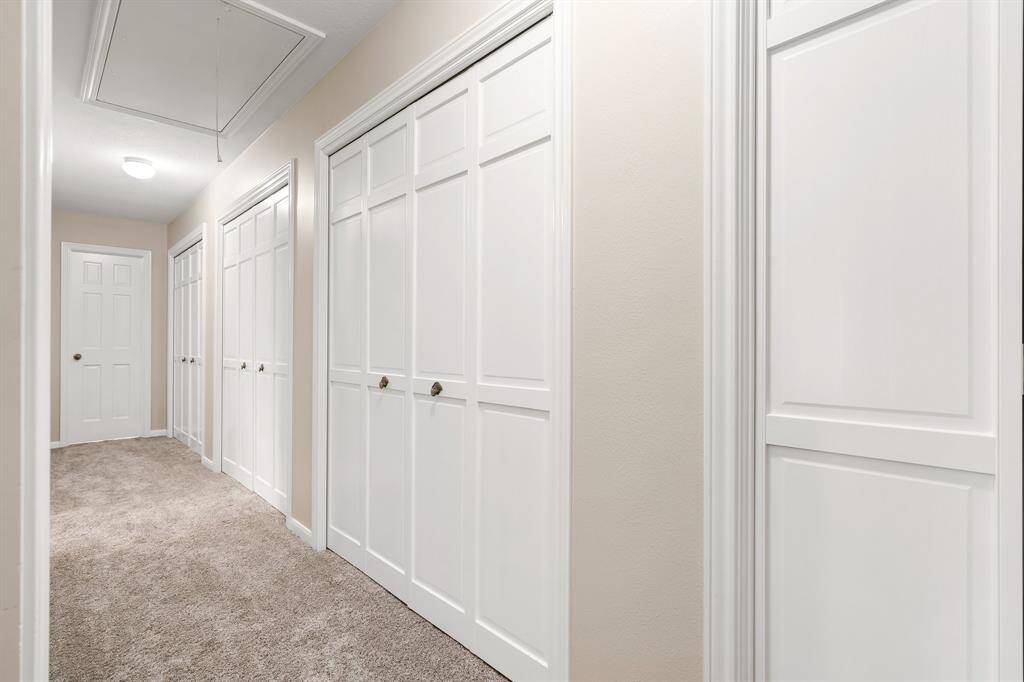
Upstairs are 2 sizeable bedrooms, a full bath at the end of the hall with 4 double door storage closets running the length of the hall! There is walk-in storage to the attic at the top of the stairs plus another attic access inside of the 3rd storage closet.
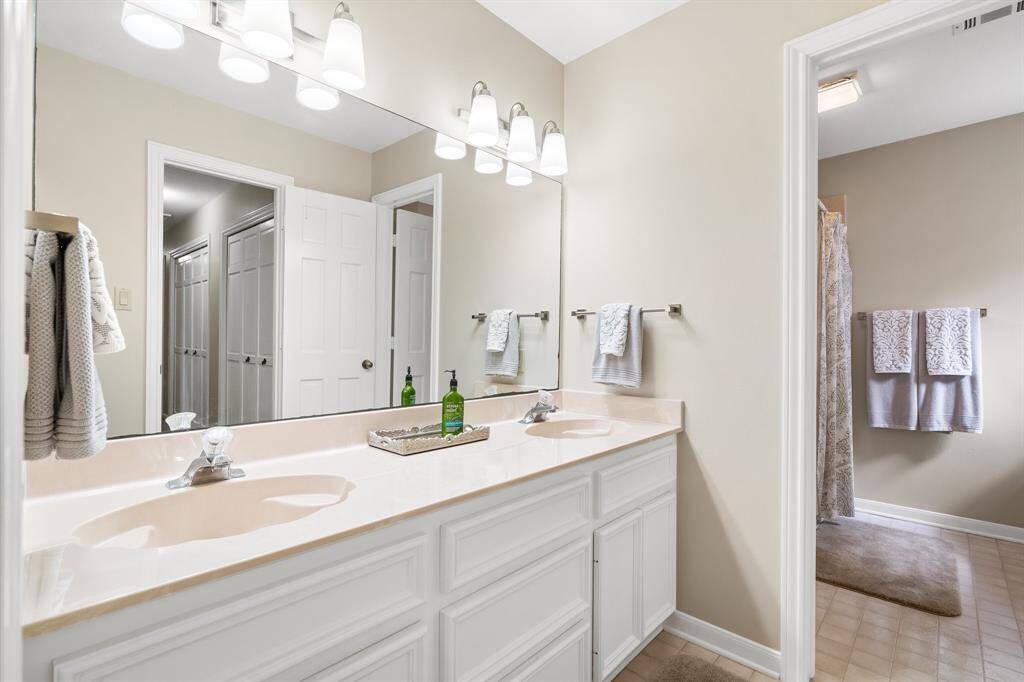
Hall Full bath upstairs offers dual sinks and a private tub/shower area with 2 porthole windows and a convenient bench.
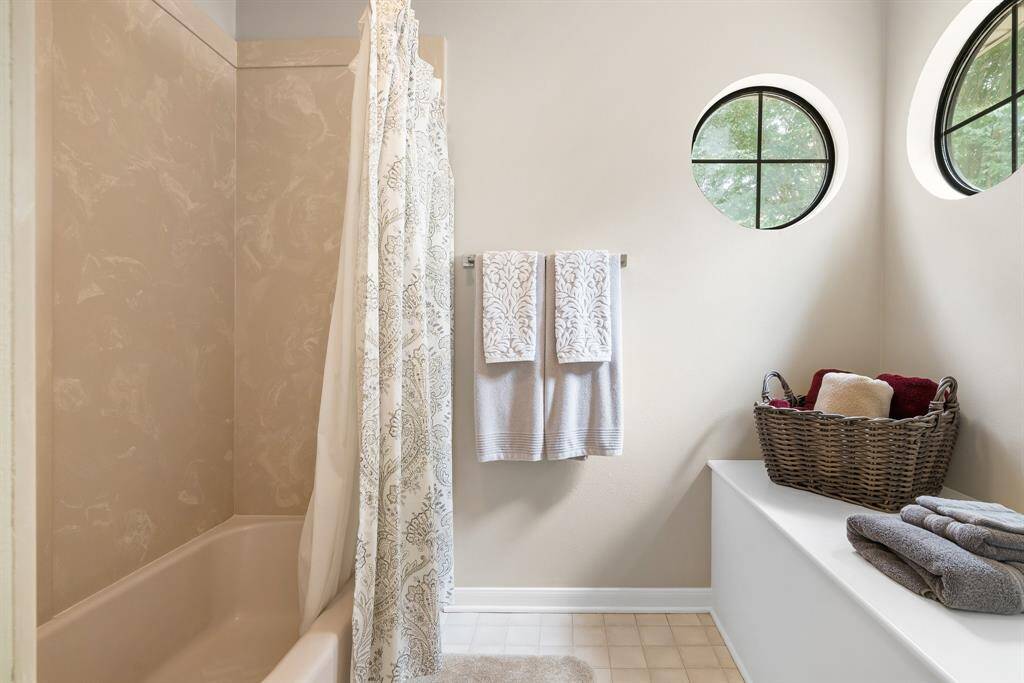
This is the bright and cheery tub/shower area!
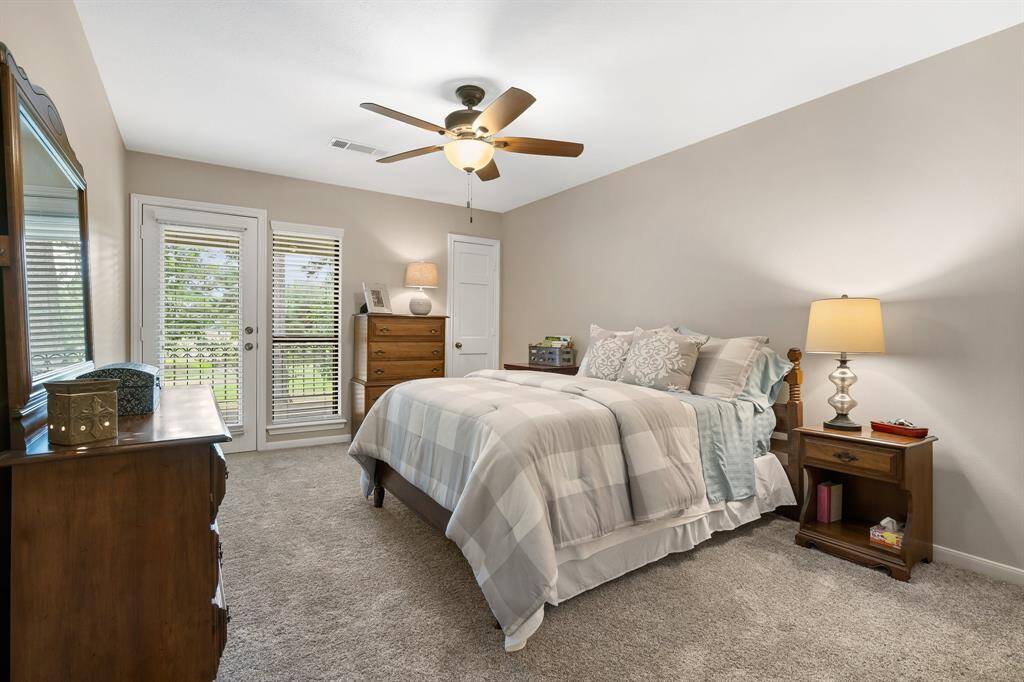
1 of 2 nice bedrooms up both with private access doors to the oversized balcony!
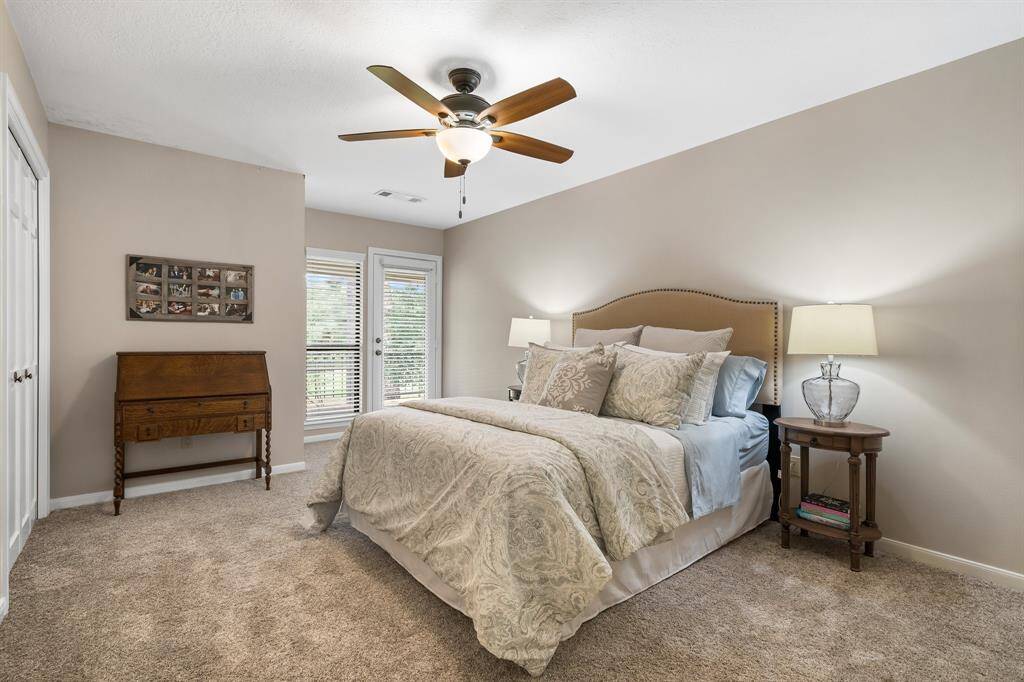
2nd bedroom up!
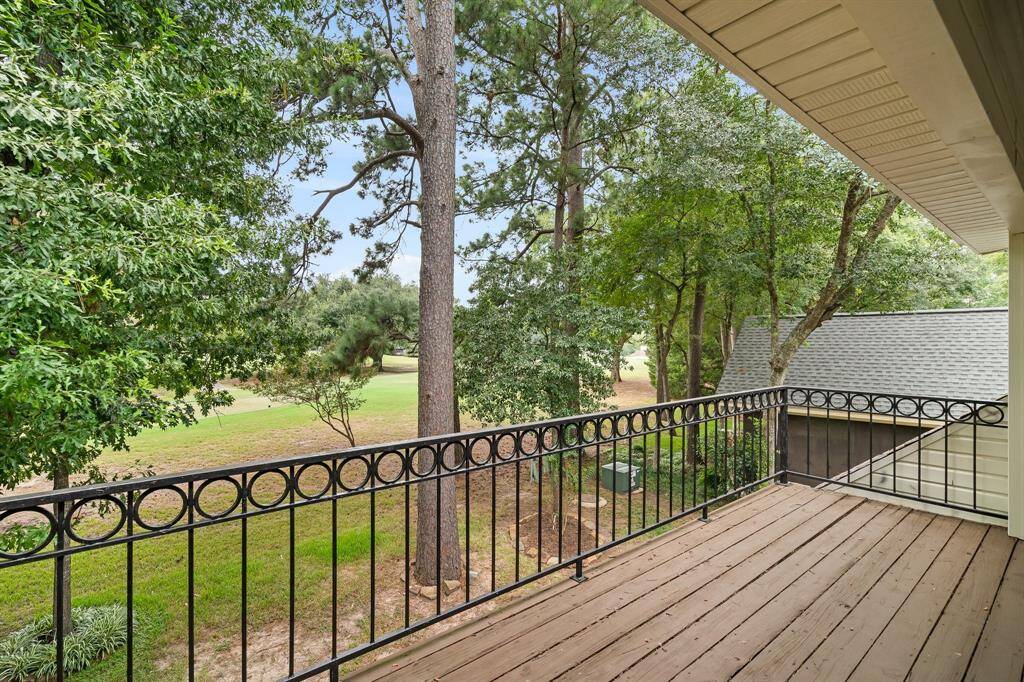
The views from the balcony are so pretty.
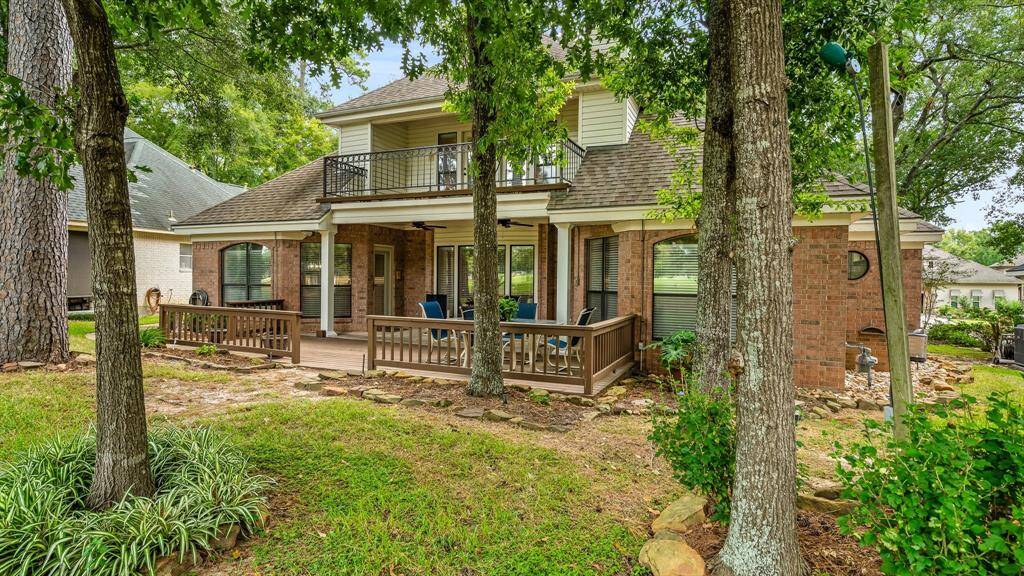
Rear elevation. Think of this area as a clean pallet in which to create your own oasis.
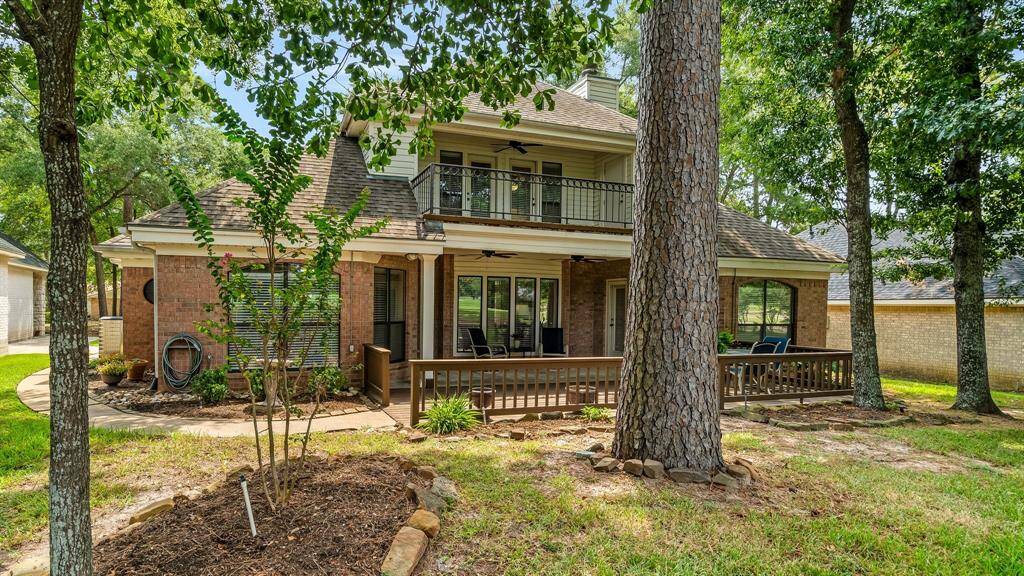
The grass is thin here because there is so much shade which is so enjoyed in the summer! There is a cement sidewalk from the front driveway around to the golf cart garage door then ends at the back patio! There is a gas stub at the white post for grilling or future outdoor kitchen.
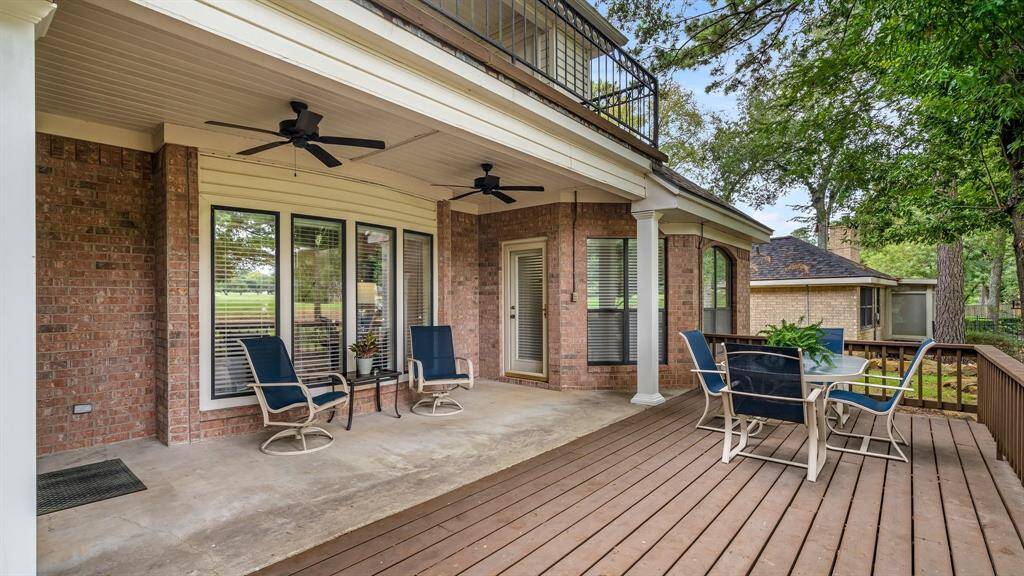
Covered back porch and oversized adjoining deck! This home is all brick with vinyl siding trim.
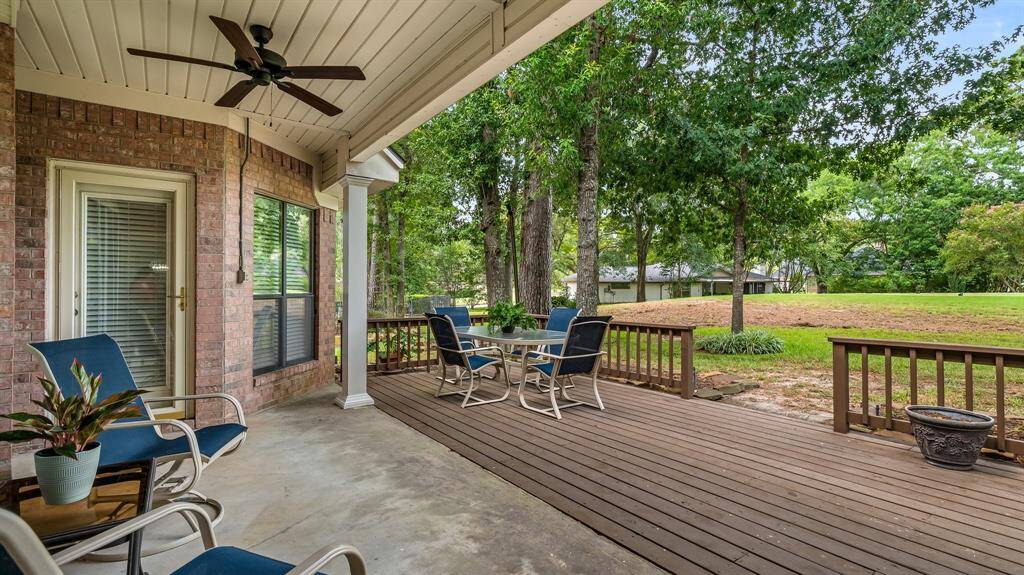
There is a large covered patio with an extended deck area, all overlooking the scenic golf course beyond! The cart path is on the other side of the green making this very private. The door is coming from the Primary Suite.
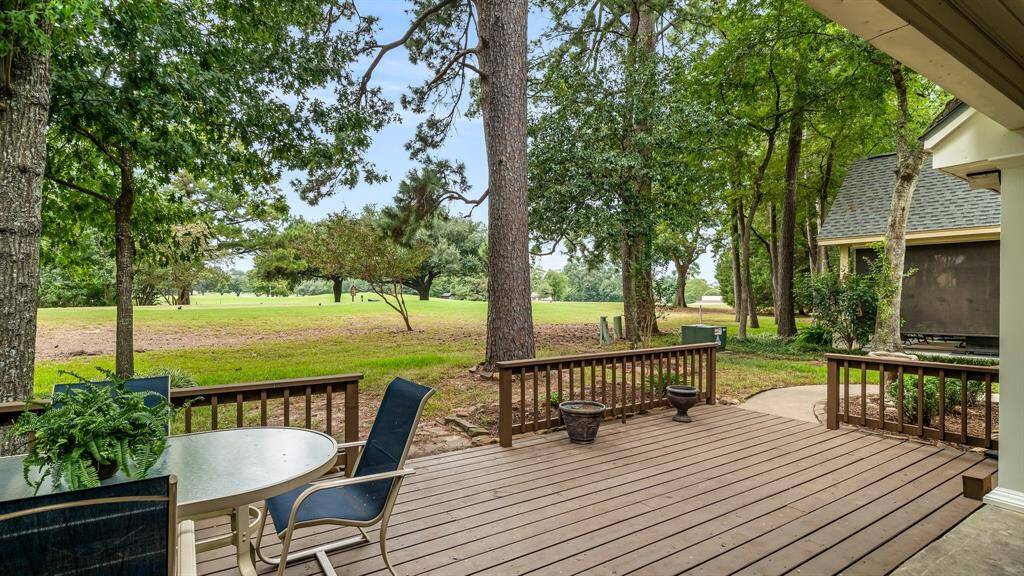
The golf course setting gives one a sense of peace, one with nature!
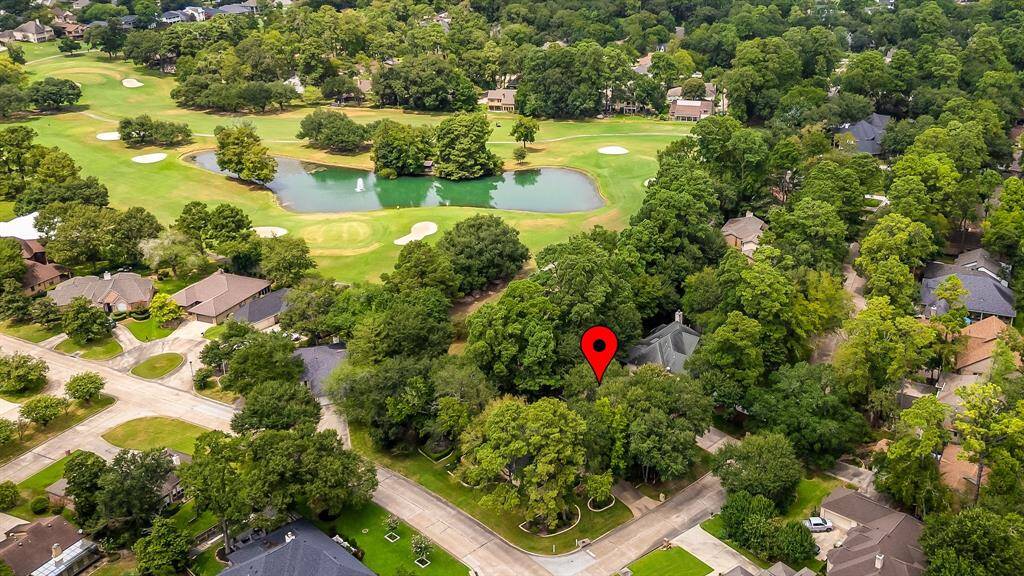
This home is surrounded by lush trees and yet has a outstanding view of the golf course!
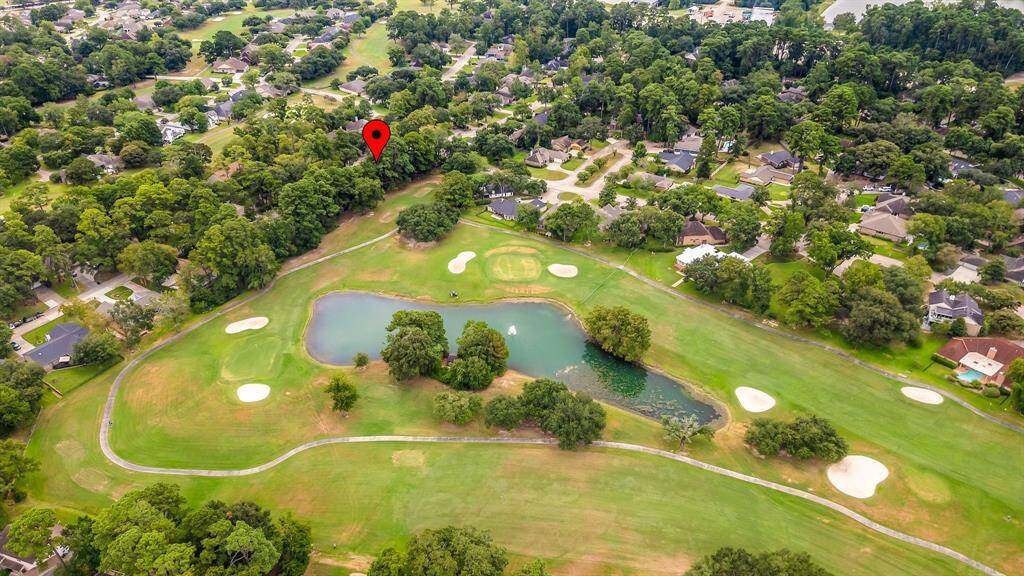
Open manicured spaces!
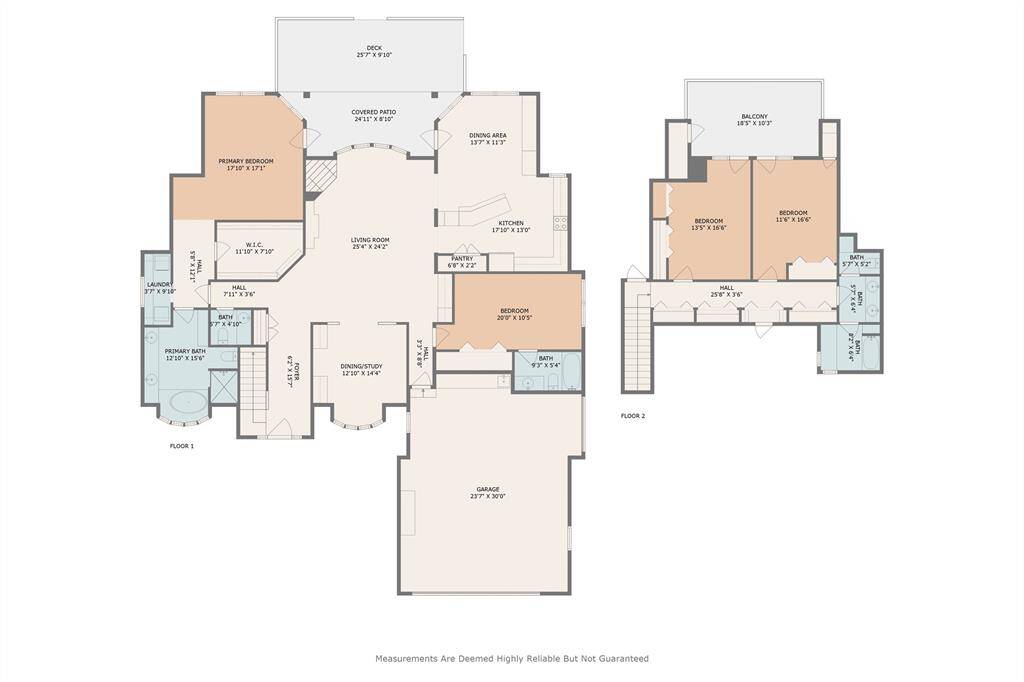
Floor plans. sized should be Independently verified.
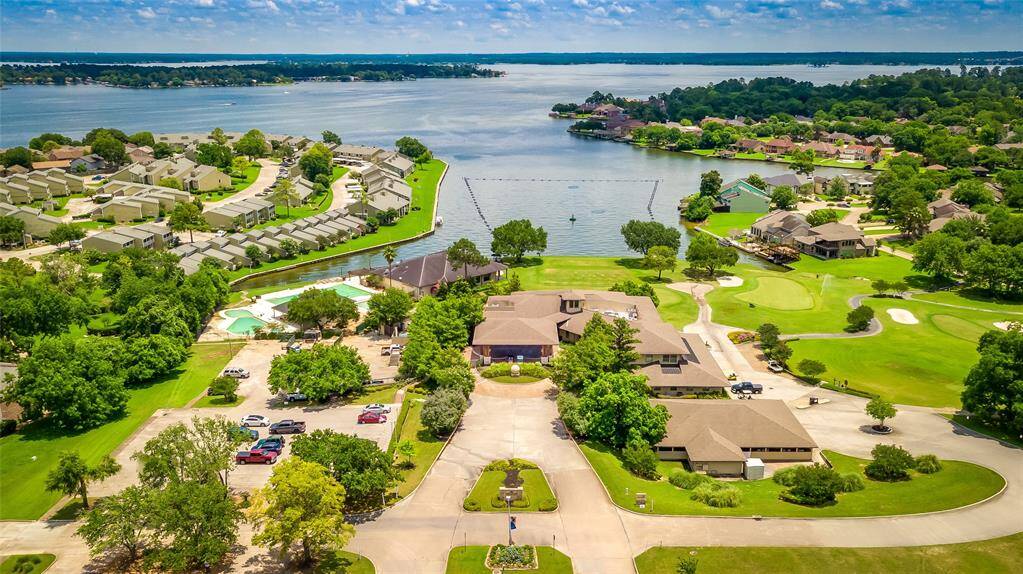
April Sound Country Club!
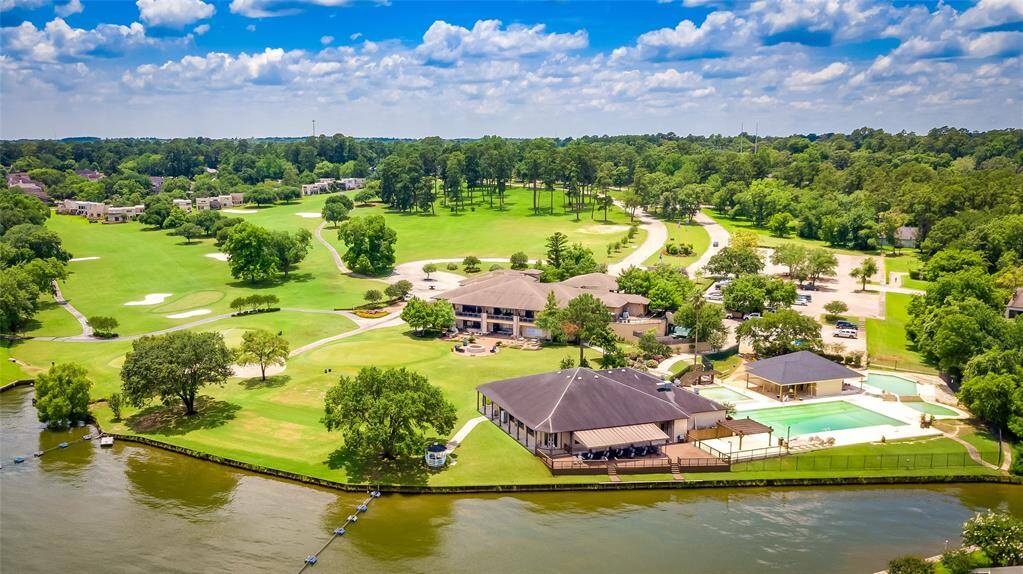
Back side of the Golf Club
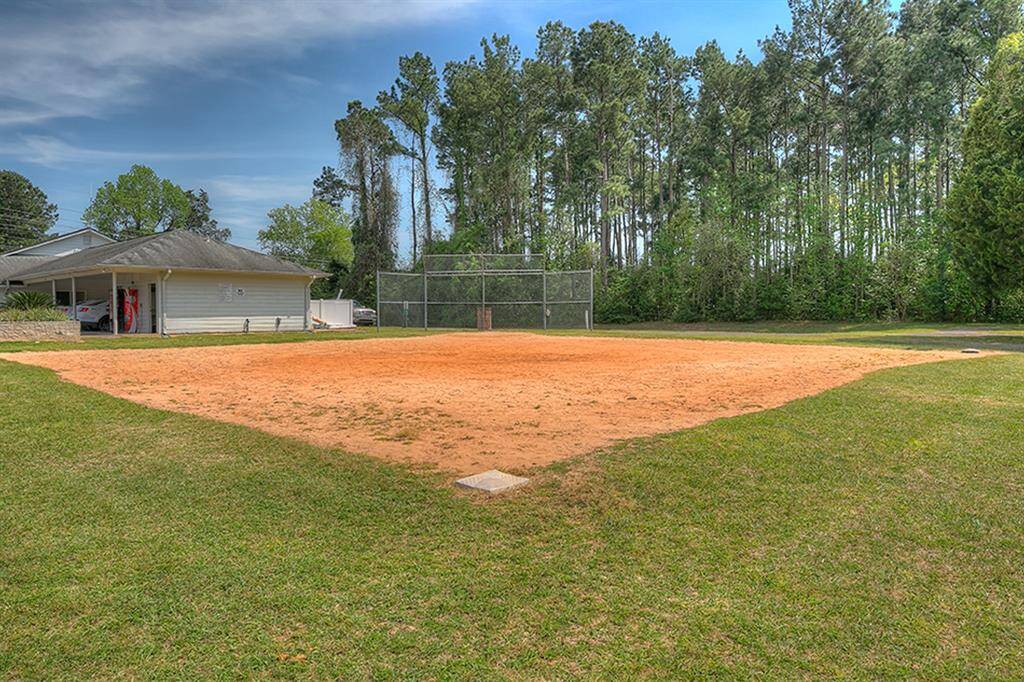
There are several parks with multiple amenities like this one.
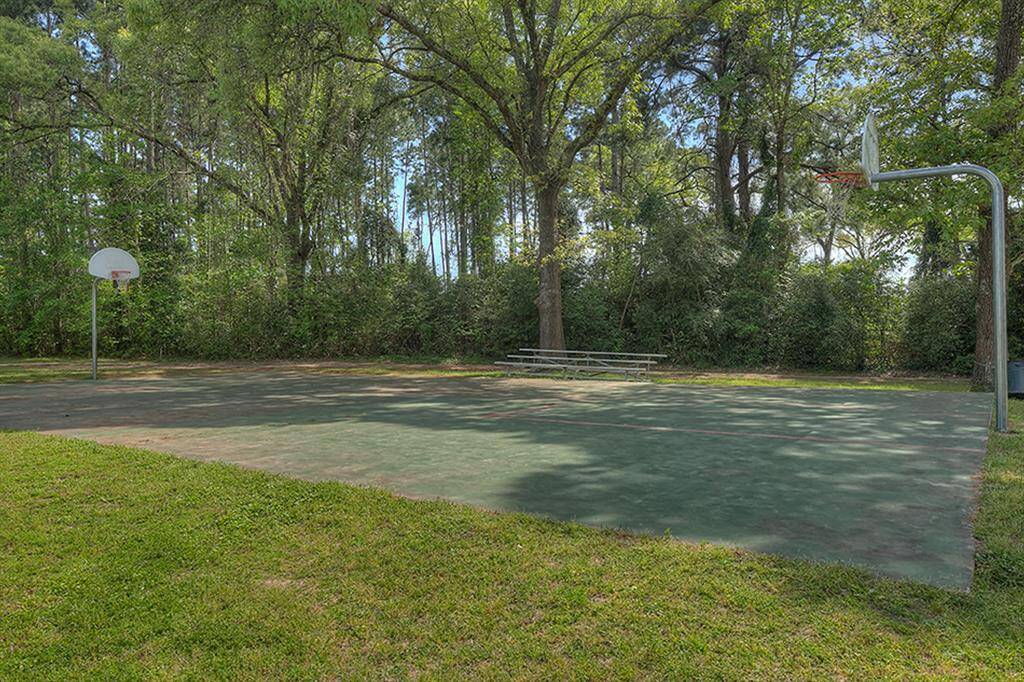
Basketball
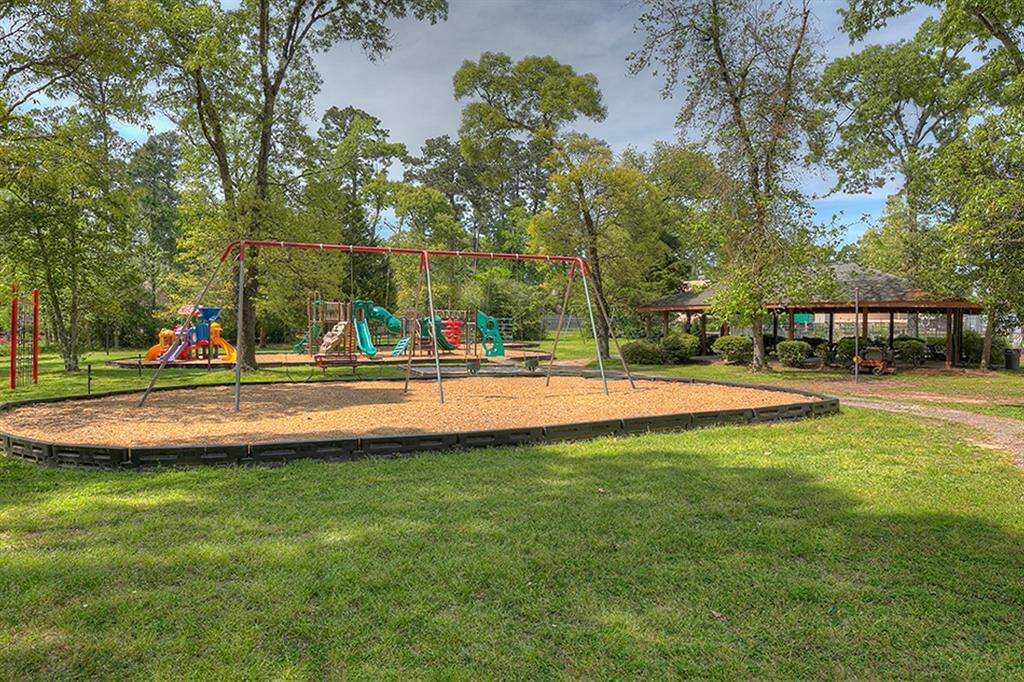
2 nice playground areas. This one has a covered picnic area.
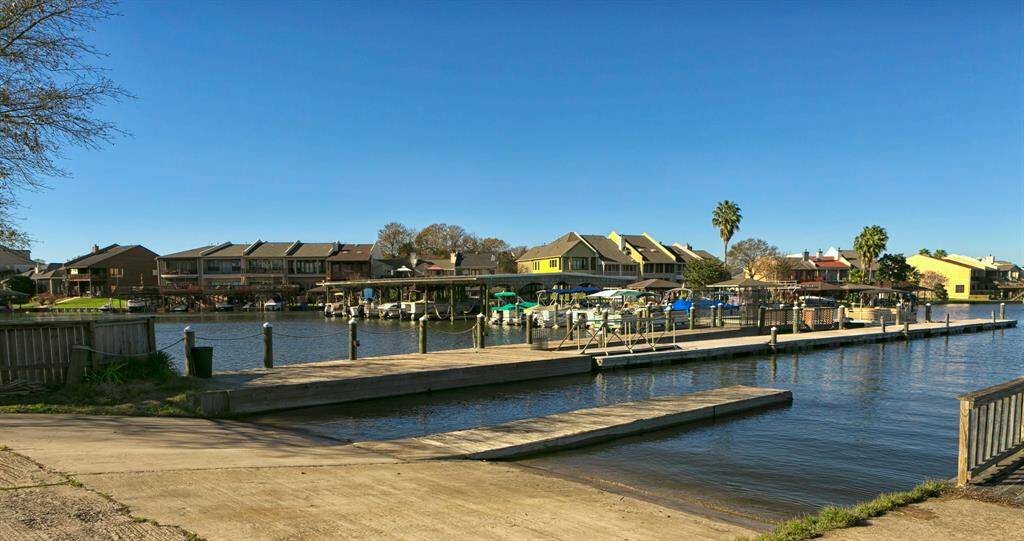
Private boat ramp for residents.
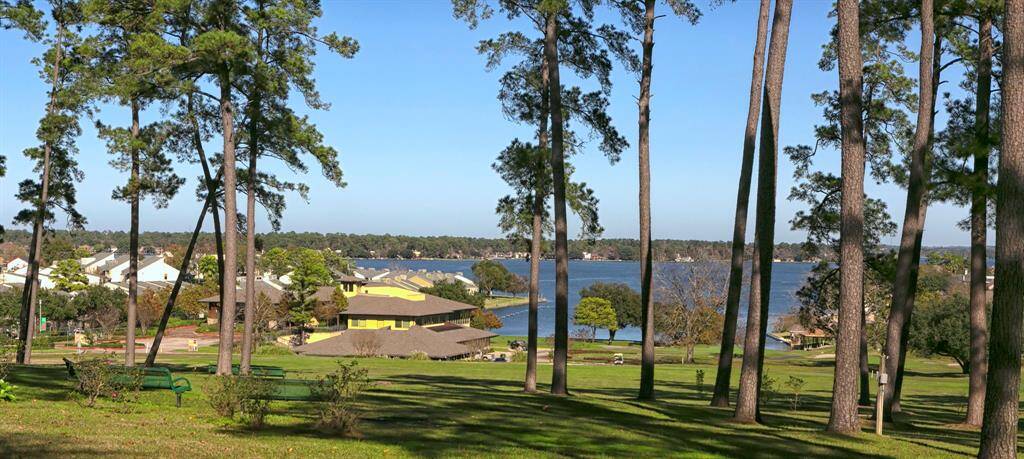
Beautiful views of the lake going down the entry boulevard.