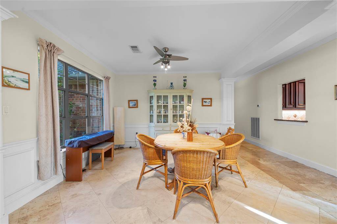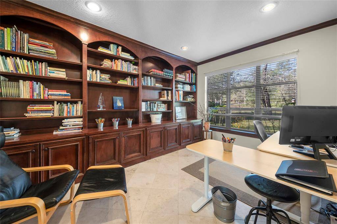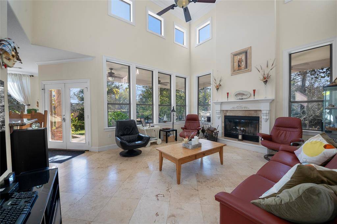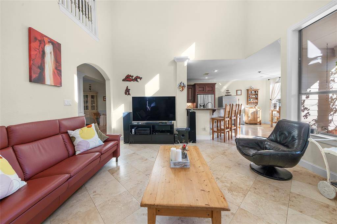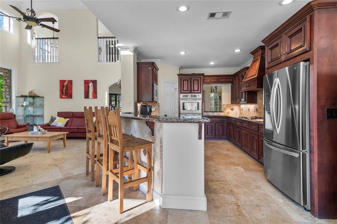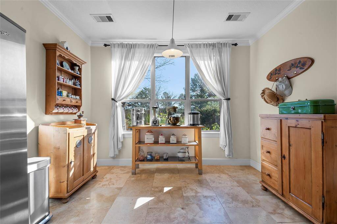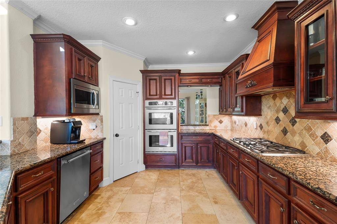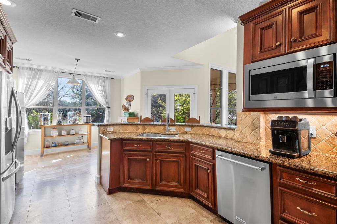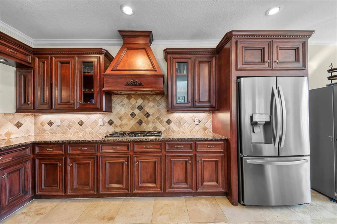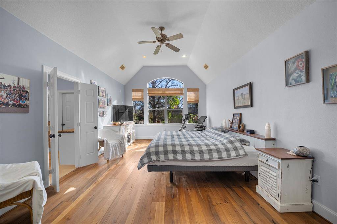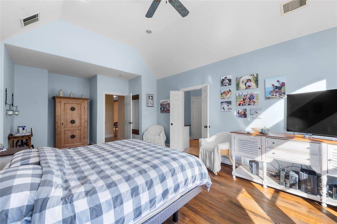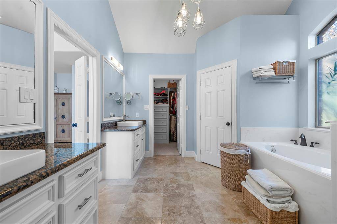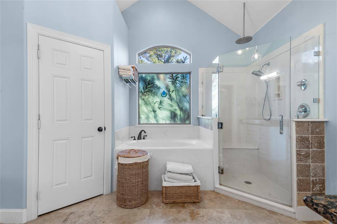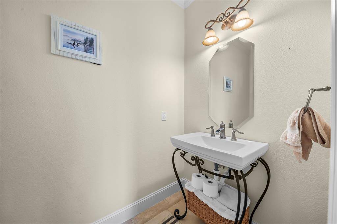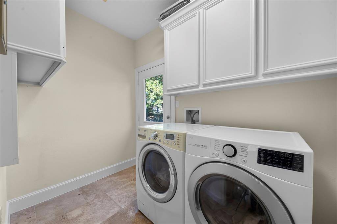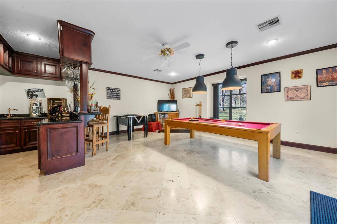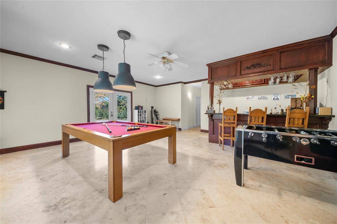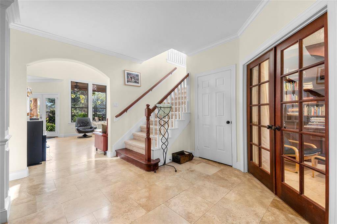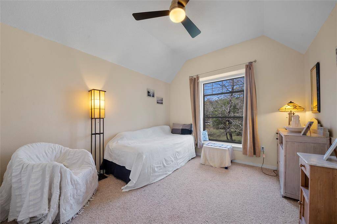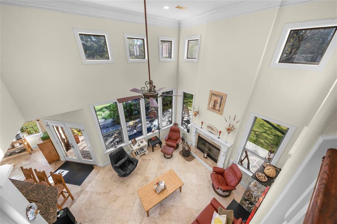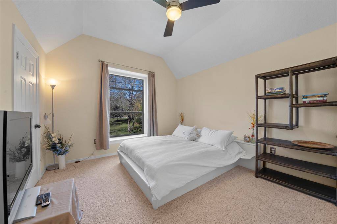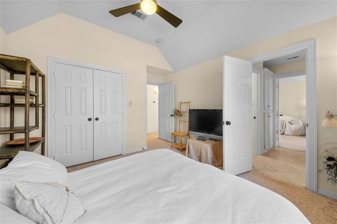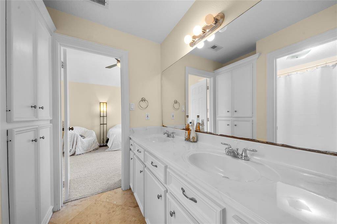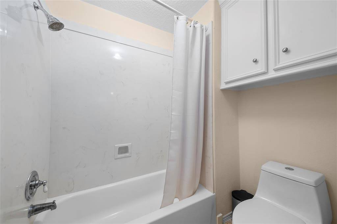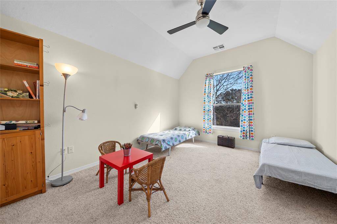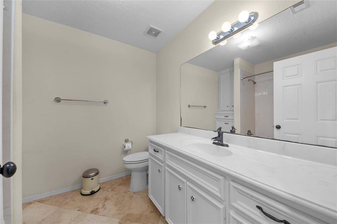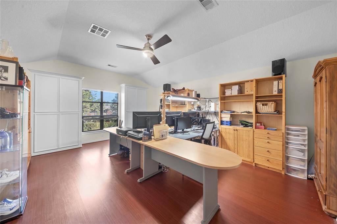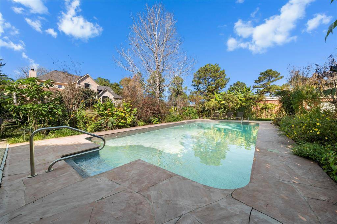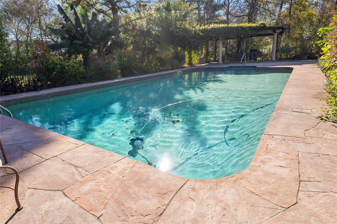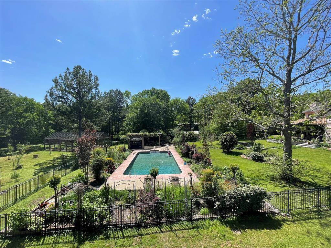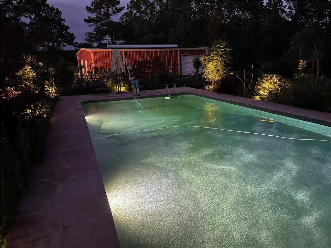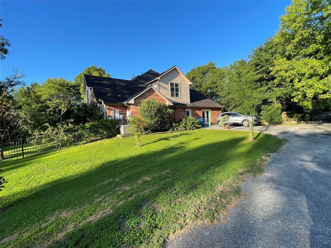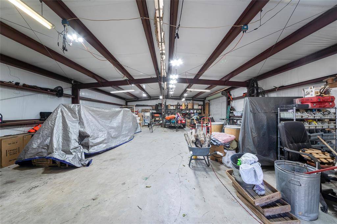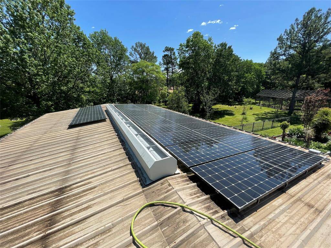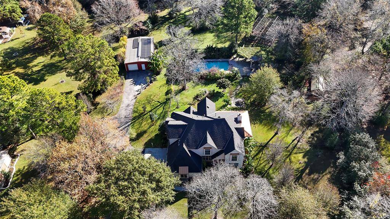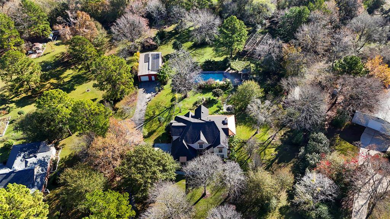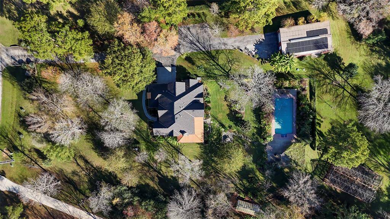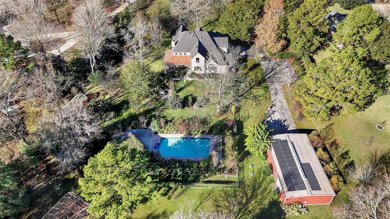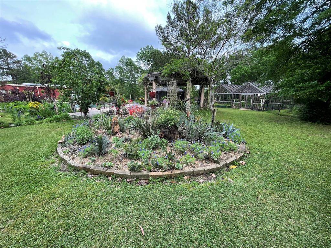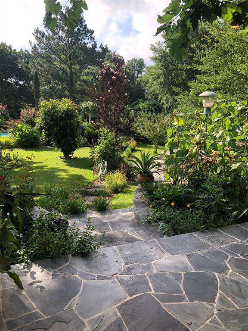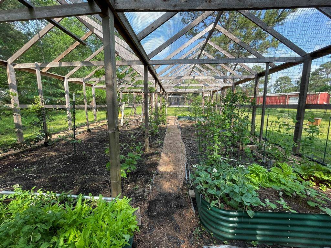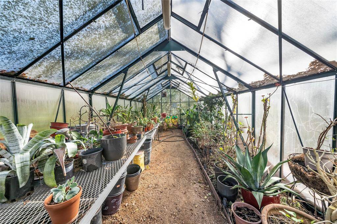20105 Hilltop Ranch Drive, Houston, Texas 77316
$960,000
4 Beds
3 Full / 1 Half Baths
Single-Family
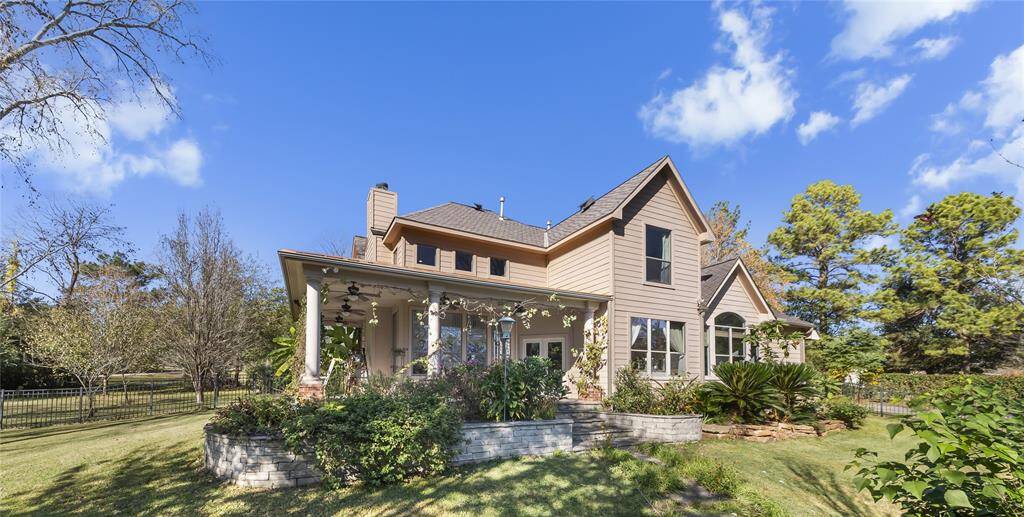

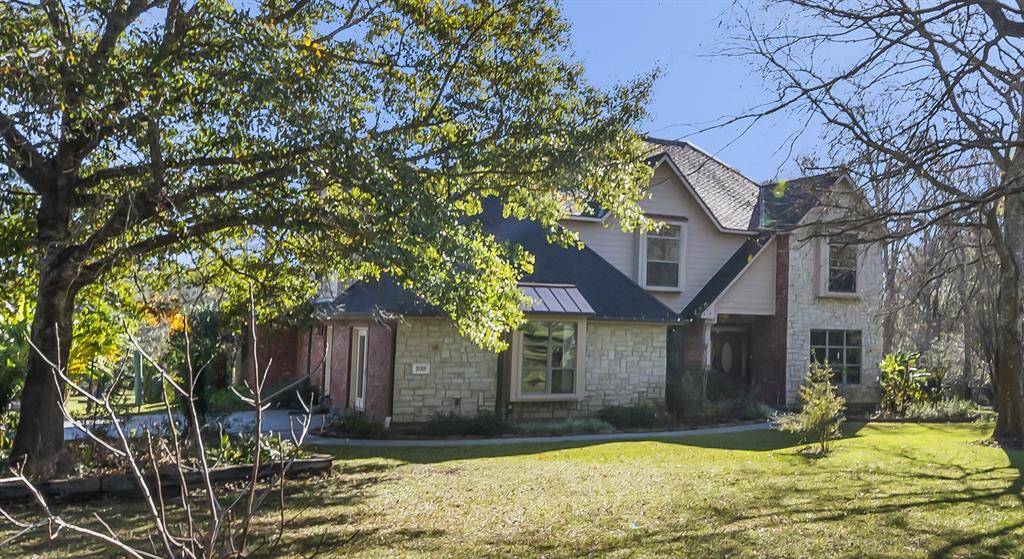
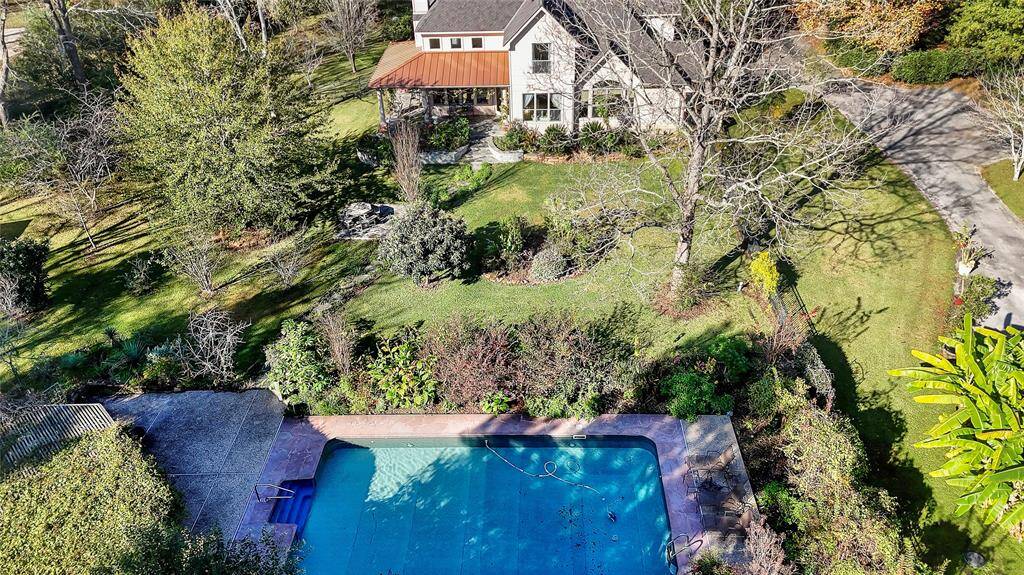
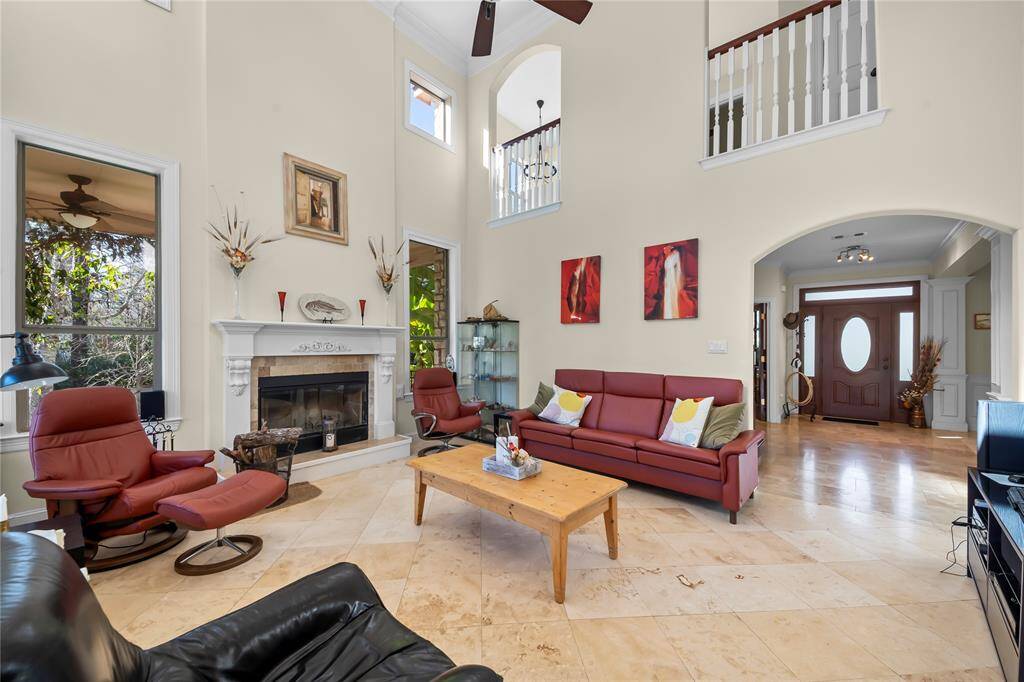
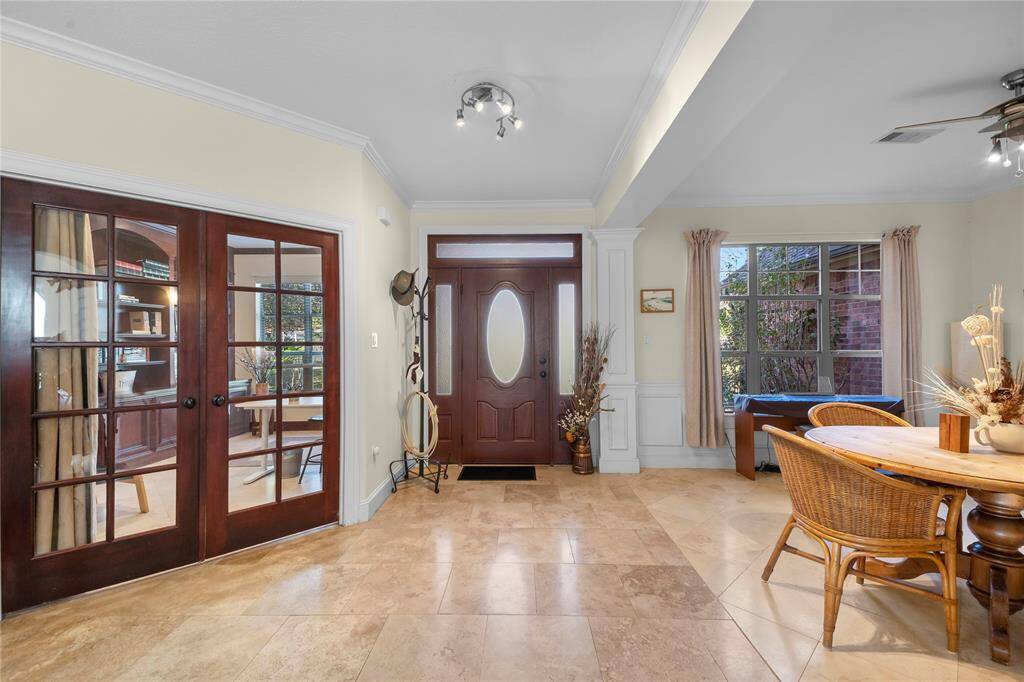
Request More Information
About 20105 Hilltop Ranch Drive
Looking for space, peace, and luxury all close to amenities? Don't miss this gorgeous 4 bed/3.5 bath energy-efficient home in a peaceful setting w/fully insulated 30x50 workshop w/solar panels. Beautifully landscaped on 3+ acres w/plentiful gardens. Complete w/water well, 20 KW Generator, outdoor lighting & sprinkler system. The inviting wrap-around covered back porch is ready for your relaxation. Add a pergola at the pool deck, pool, & 2 greenhouses to complete this oasis. Horses allowed.
The home features cherry kitchen cabinets, double ovens, granite, & travertine tile thru-out the first floor. Den boasts high ceilings, w/lots of light & windows. The Gameroom w/wet bar is perfect for entertaining, plus a private study for a home office all on the 1st floor. The 1st floor Primary suite is a spacious retreat w/double sinks & closets, also a separate shower.
Upstairs has 3 bedrooms, 1 bed w/private bath. Huge bonus room upstairs currently used as an office can be a second game room.
Highlights
20105 Hilltop Ranch Drive
$960,000
Single-Family
3,921 Home Sq Ft
Houston 77316
4 Beds
3 Full / 1 Half Baths
131,377 Lot Sq Ft
General Description
Taxes & Fees
Tax ID
58270001400
Tax Rate
1.5681%
Taxes w/o Exemption/Yr
$11,891 / 2024
Maint Fee
Yes / $400 Annually
Maintenance Includes
Other
Room/Lot Size
Dining
13 x 11
Breakfast
11 x 10
1st Bed
22 x 13
2nd Bed
11 x 11
3rd Bed
12 x 11
4th Bed
14 x 11
Interior Features
Fireplace
1
Floors
Carpet, Stone, Tile
Countertop
granite
Heating
Central Gas
Cooling
Central Electric
Connections
Electric Dryer Connections, Washer Connections
Bedrooms
1 Bedroom Up, Primary Bed - 1st Floor
Dishwasher
Yes
Range
Yes
Disposal
Yes
Microwave
Yes
Oven
Double Oven
Energy Feature
Ceiling Fans, Generator, Solar Panel - Owned
Interior
Fire/Smoke Alarm, High Ceiling
Loft
Maybe
Exterior Features
Foundation
Slab
Roof
Composition, Metal
Exterior Type
Brick
Water Sewer
Septic Tank, Well
Exterior
Back Green Space, Back Yard Fenced, Covered Patio/Deck, Greenhouse, Outdoor Fireplace, Sprinkler System, Workshop
Private Pool
Yes
Area Pool
Maybe
Lot Description
Subdivision Lot
New Construction
No
Listing Firm
Schools (MONTGO - 37 - Montgomery)
| Name | Grade | Great School Ranking |
|---|---|---|
| Elementary | None of 10 | |
| Oak Hill Jr High | Middle | None of 10 |
| Lake Creek High | High | None of 10 |
School information is generated by the most current available data we have. However, as school boundary maps can change, and schools can get too crowded (whereby students zoned to a school may not be able to attend in a given year if they are not registered in time), you need to independently verify and confirm enrollment and all related information directly with the school.

