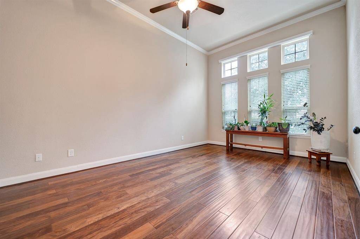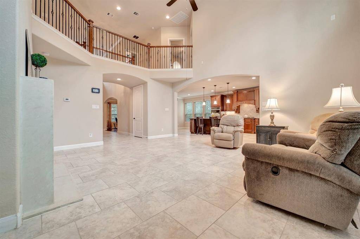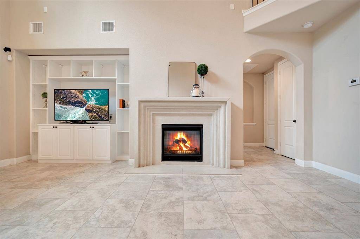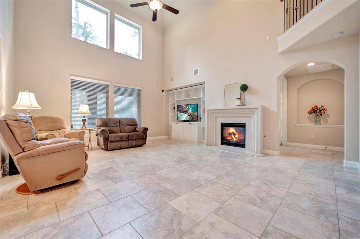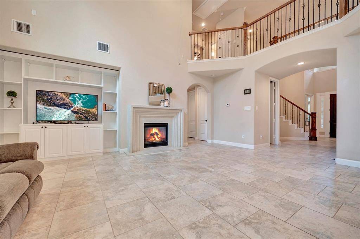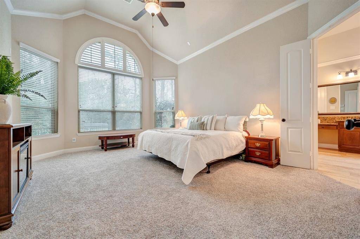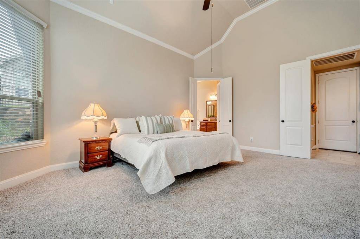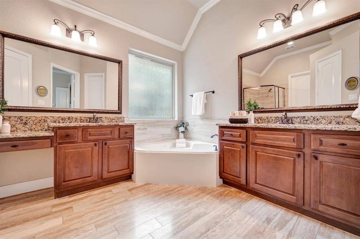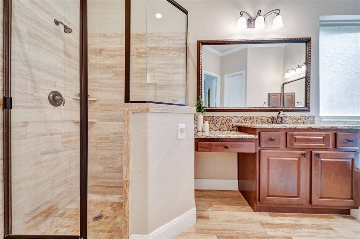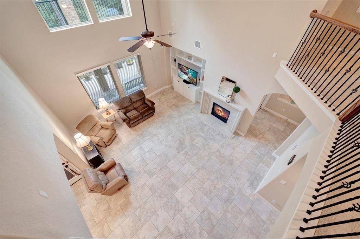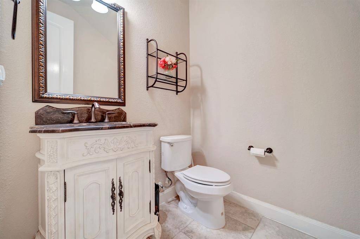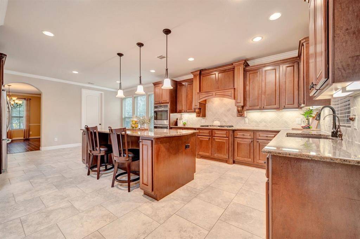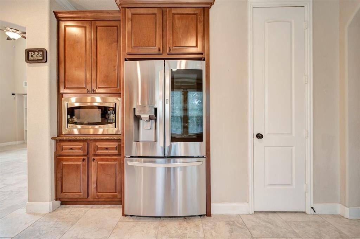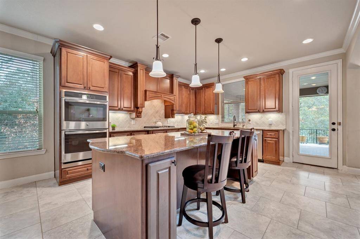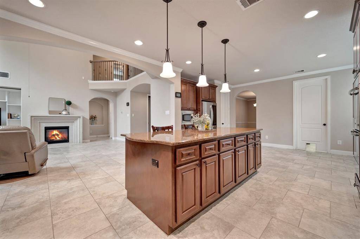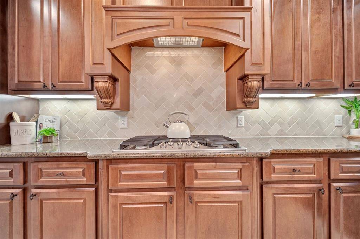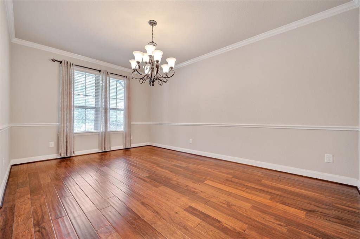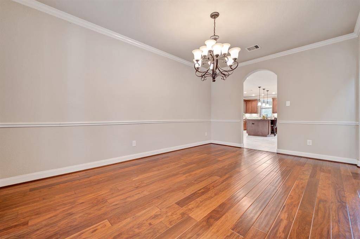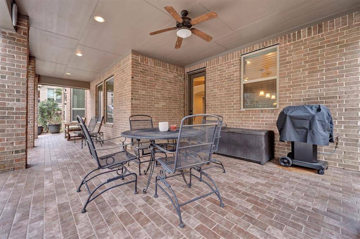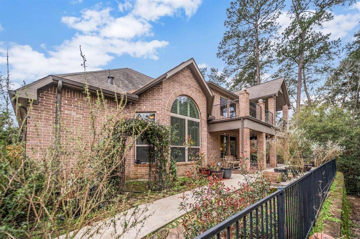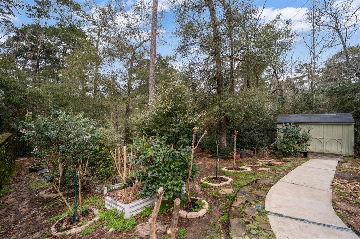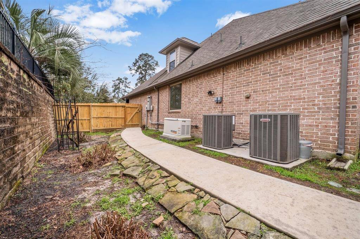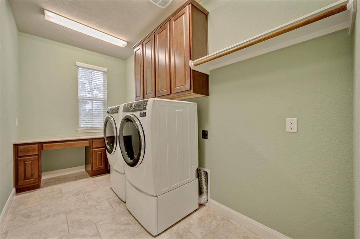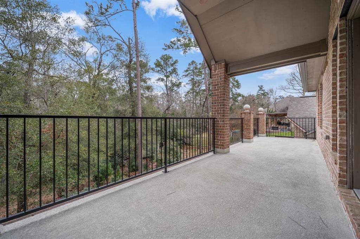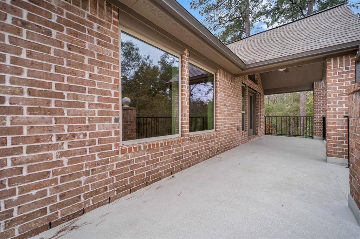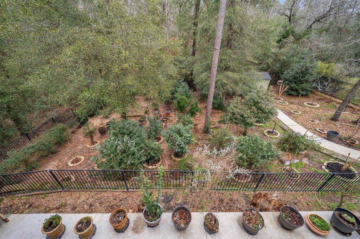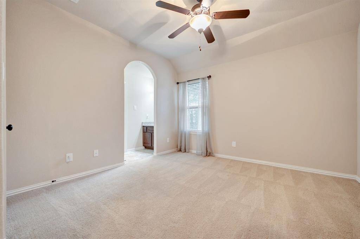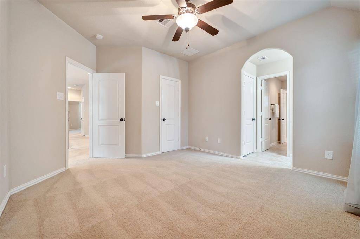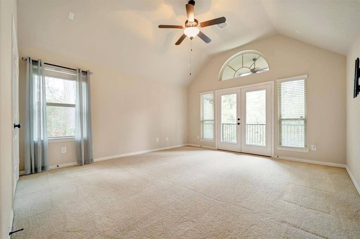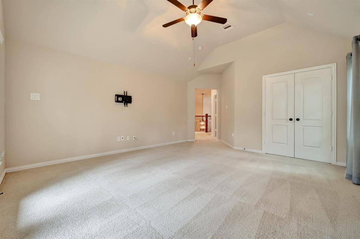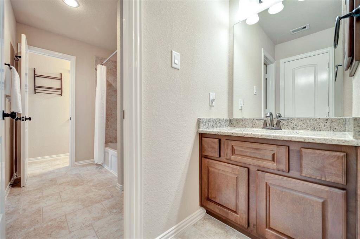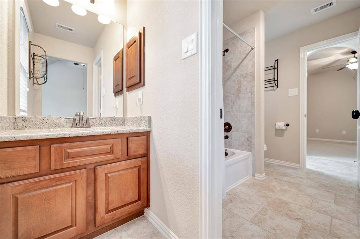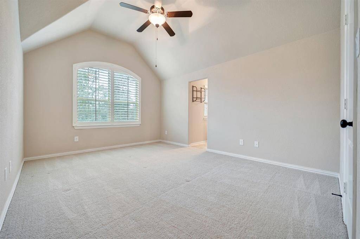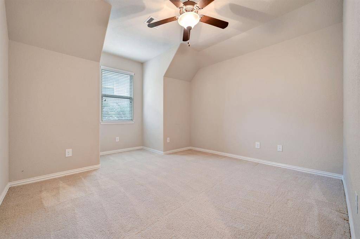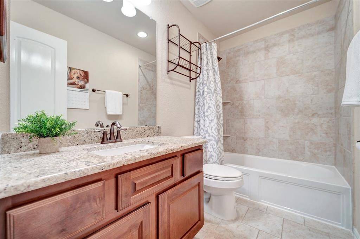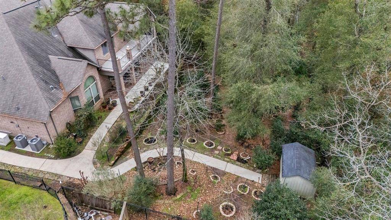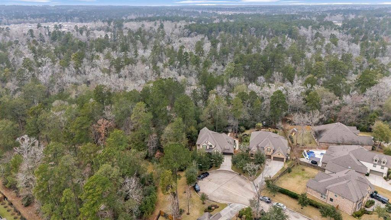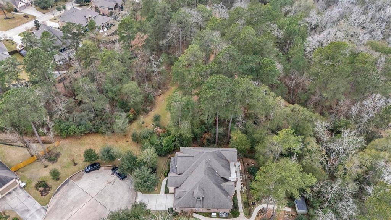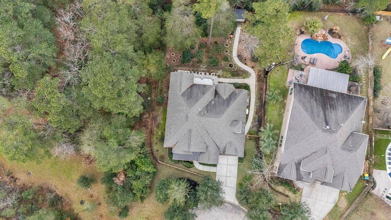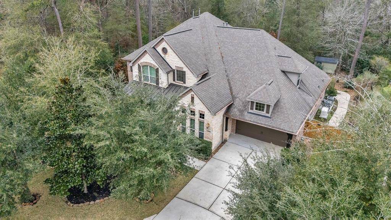2042 Hidden Paradise Drive, Houston, Texas 77304
$625,000
4 Beds
3 Full / 1 Half Baths
Single-Family
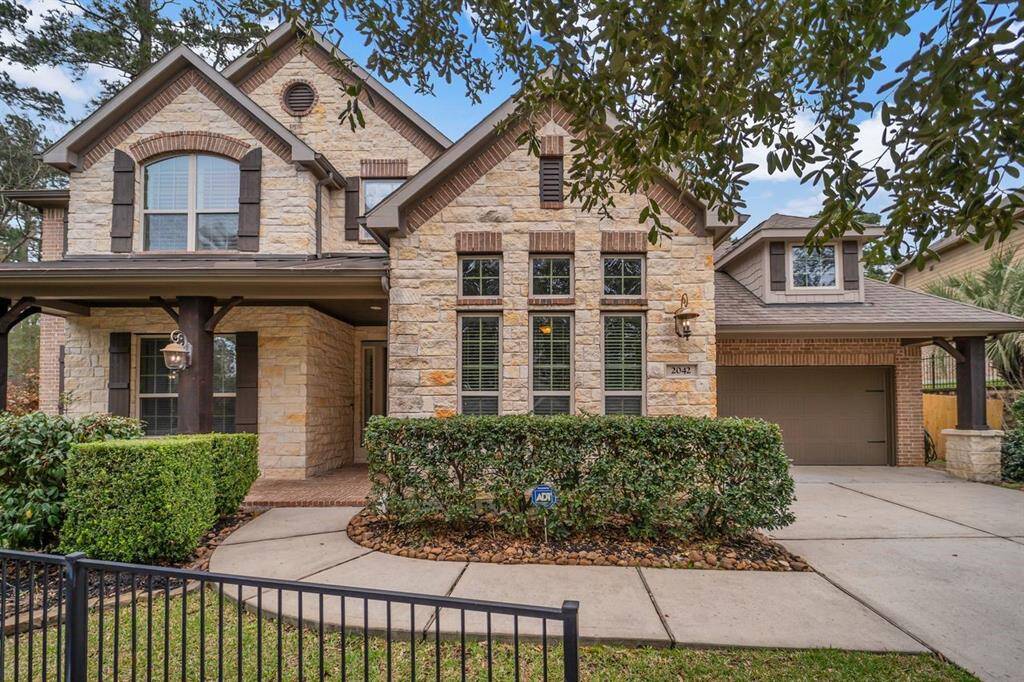

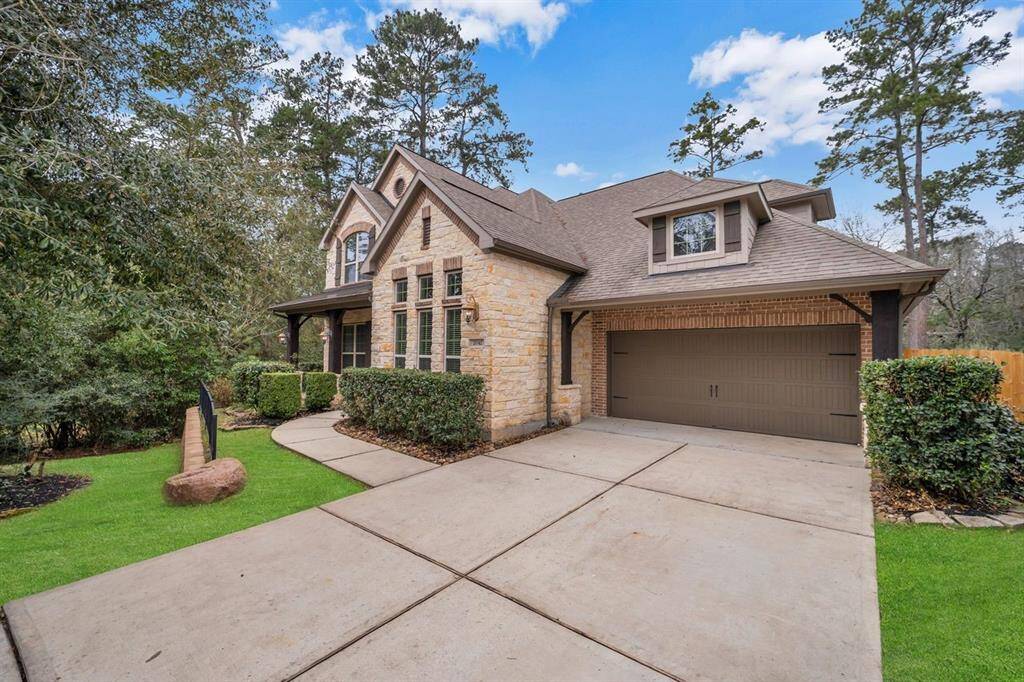
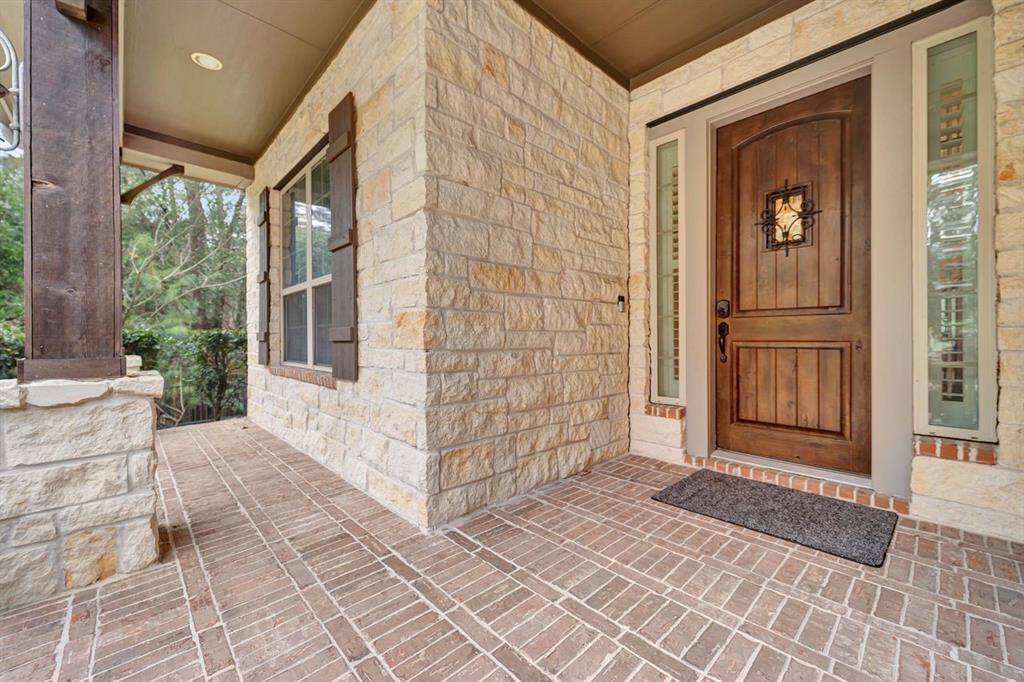
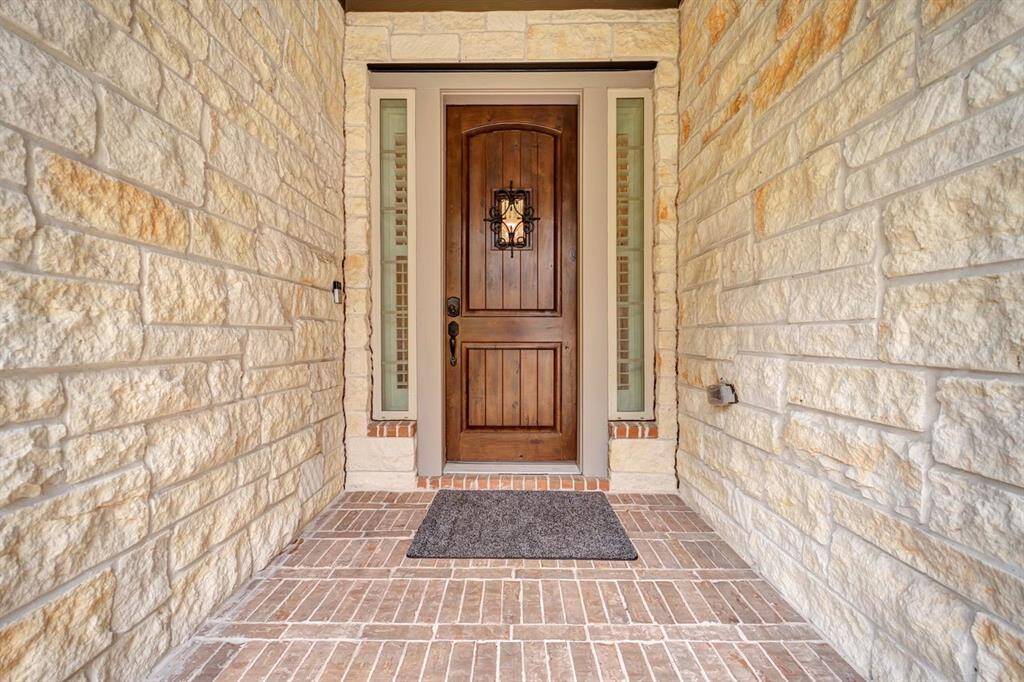
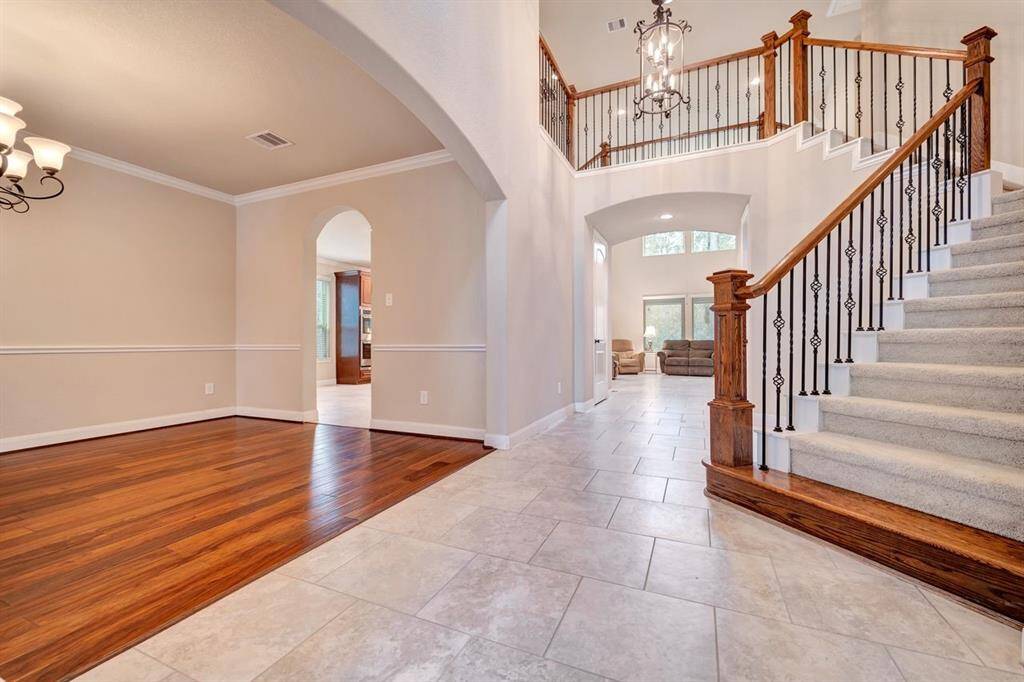
Request More Information
About 2042 Hidden Paradise Drive
Stunning home in Graystone Hills featuring a private garden retreat! This beautiful 4-bedroom, 3.5-bathroom home spans 3,676 sq. ft. and backs up wooded landscape with no rear neighbors and only one side neighbor, providing ultimate privacy. The primary suite features soaring ceilings and large windows overlooking the private backyard. Tile flooring takes you through the entry, kitchen, living areas, and wet spaces, while engineered wood floors add warmth to the dining room and study. The spacious kitchen features double ovens, gas cooktop and built-in microwave. Upstairs, the game room opens to an oversized balcony overlooking a lush backyard with nine varieties of flowering trees and fragrant shrubs. Enjoy the beauty of nature with views of deer through wrought iron fencing. Additional features include a whole-home generator, 2-car epoxy garage with refrigerator and freezer, sprinkler system, and outdoor shed. Located in a cul-de-sac, you won’t want to miss this one!
Highlights
2042 Hidden Paradise Drive
$625,000
Single-Family
3,676 Home Sq Ft
Houston 77304
4 Beds
3 Full / 1 Half Baths
14,458 Lot Sq Ft
General Description
Taxes & Fees
Tax ID
53931401300
Tax Rate
2.3331%
Taxes w/o Exemption/Yr
$13,373 / 2024
Maint Fee
Yes / $785 Annually
Room/Lot Size
Living
20x16
Dining
15x11
Kitchen
15x14
Breakfast
14x10
1st Bed
18x14
2nd Bed
14x12
Interior Features
Fireplace
1
Floors
Carpet, Tile, Wood
Heating
Central Gas
Cooling
Central Electric
Connections
Electric Dryer Connections, Gas Dryer Connections
Bedrooms
1 Bedroom Up, 2 Bedrooms Down, Primary Bed - 1st Floor
Dishwasher
Yes
Range
Yes
Disposal
Yes
Microwave
Yes
Oven
Double Oven, Electric Oven
Energy Feature
Attic Fan, Ceiling Fans, Digital Program Thermostat, Energy Star Appliances, Energy Star/CFL/LED Lights, High-Efficiency HVAC, Insulated/Low-E windows, Other Energy Features, Radiant Attic Barrier
Interior
Alarm System - Owned, Fire/Smoke Alarm, High Ceiling, Window Coverings
Loft
Maybe
Exterior Features
Foundation
Slab
Roof
Composition
Exterior Type
Brick, Stone
Water Sewer
Water District
Exterior
Back Yard, Back Yard Fenced, Covered Patio/Deck, Sprinkler System
Private Pool
No
Area Pool
Yes
Lot Description
Cul-De-Sac, Greenbelt, Wooded
New Construction
No
Listing Firm
Schools (CONROE - 11 - Conroe)
| Name | Grade | Great School Ranking |
|---|---|---|
| Giesinger Elem | Elementary | 7 of 10 |
| Peet Jr High | Middle | 5 of 10 |
| Conroe High | High | 4 of 10 |
School information is generated by the most current available data we have. However, as school boundary maps can change, and schools can get too crowded (whereby students zoned to a school may not be able to attend in a given year if they are not registered in time), you need to independently verify and confirm enrollment and all related information directly with the school.

