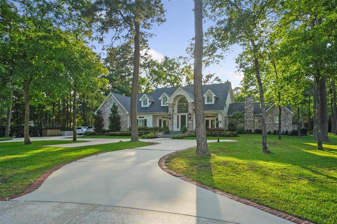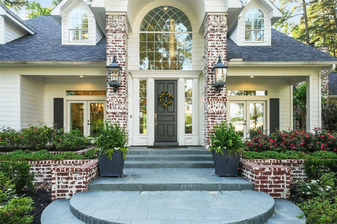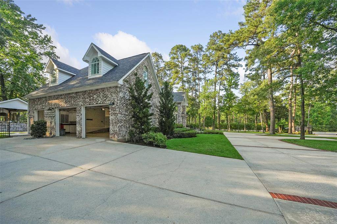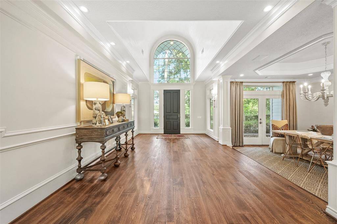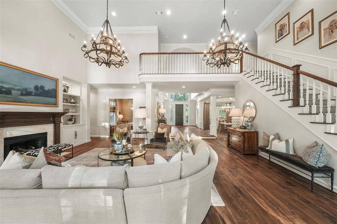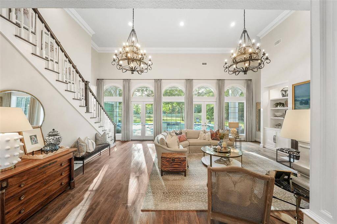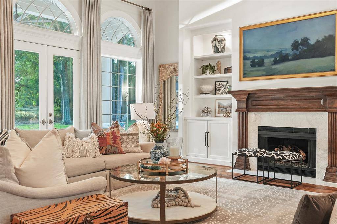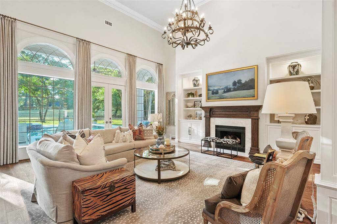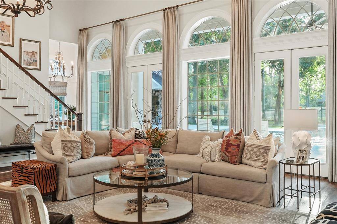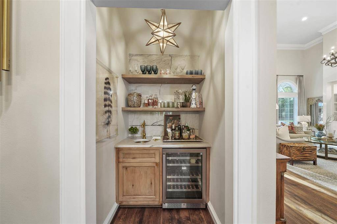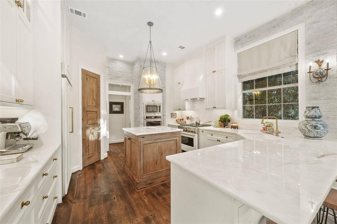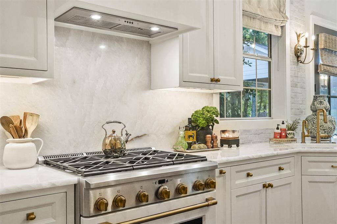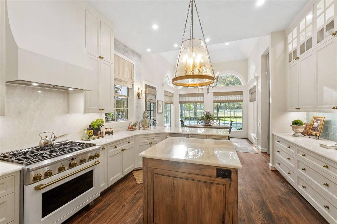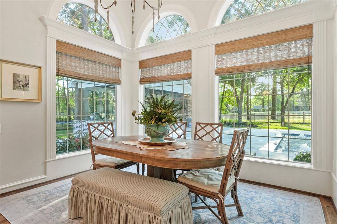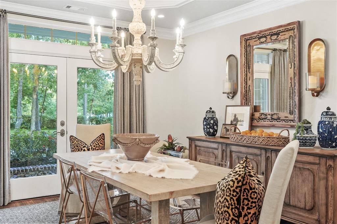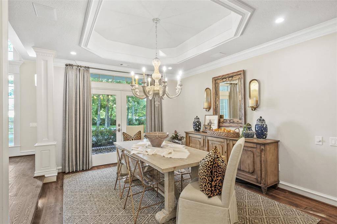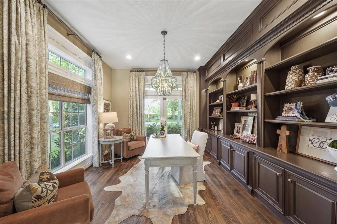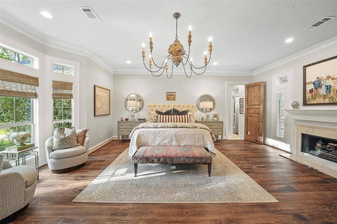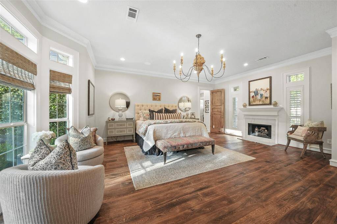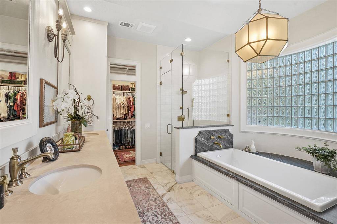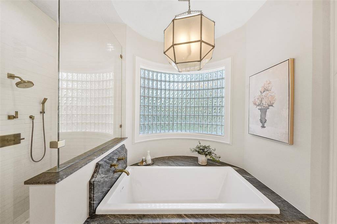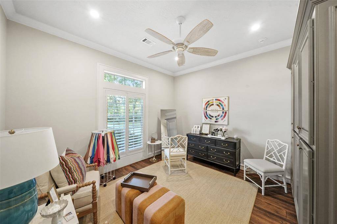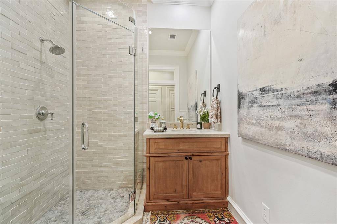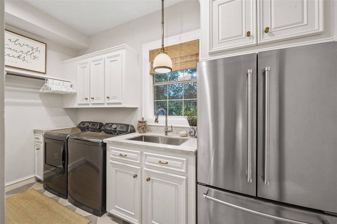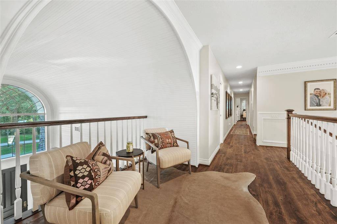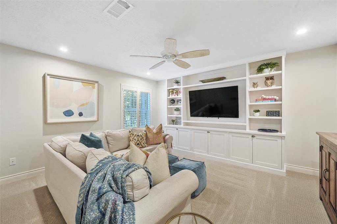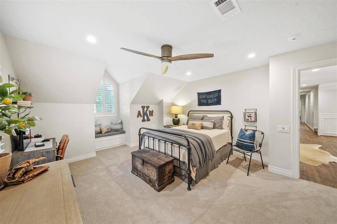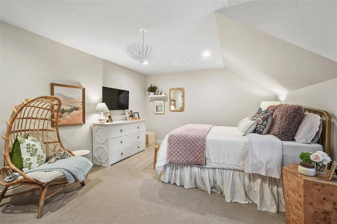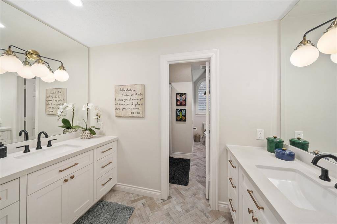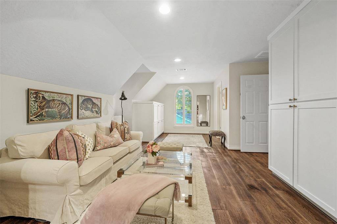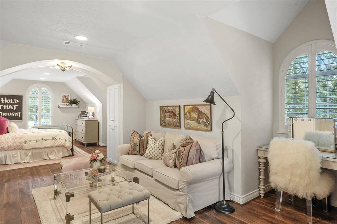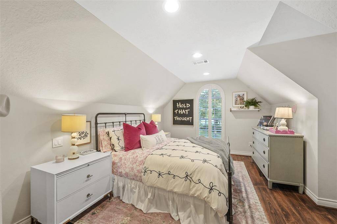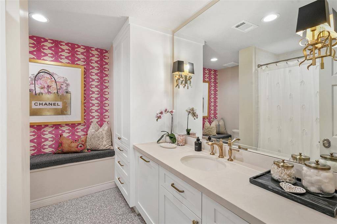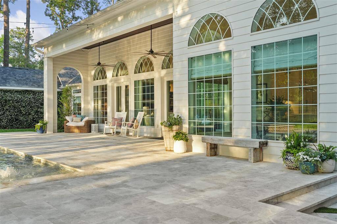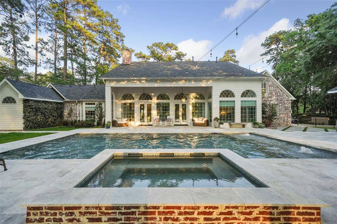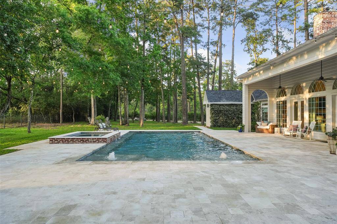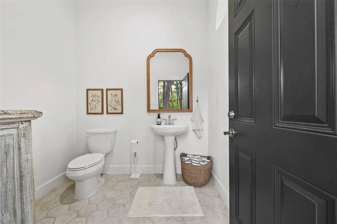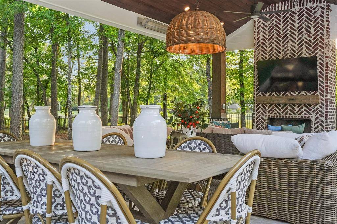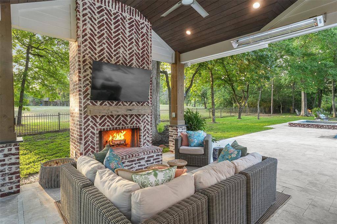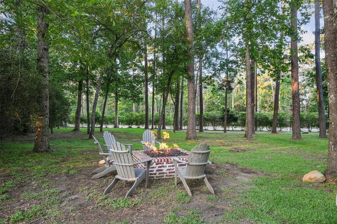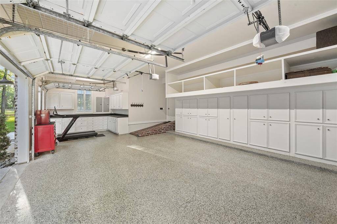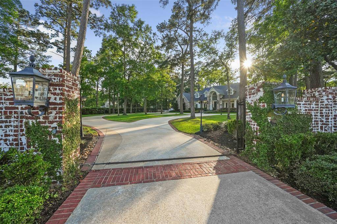2207 Longmire Road, Houston, Texas 77304
$1,650,000
5 Beds
4 Full / 1 Half Baths
Single-Family


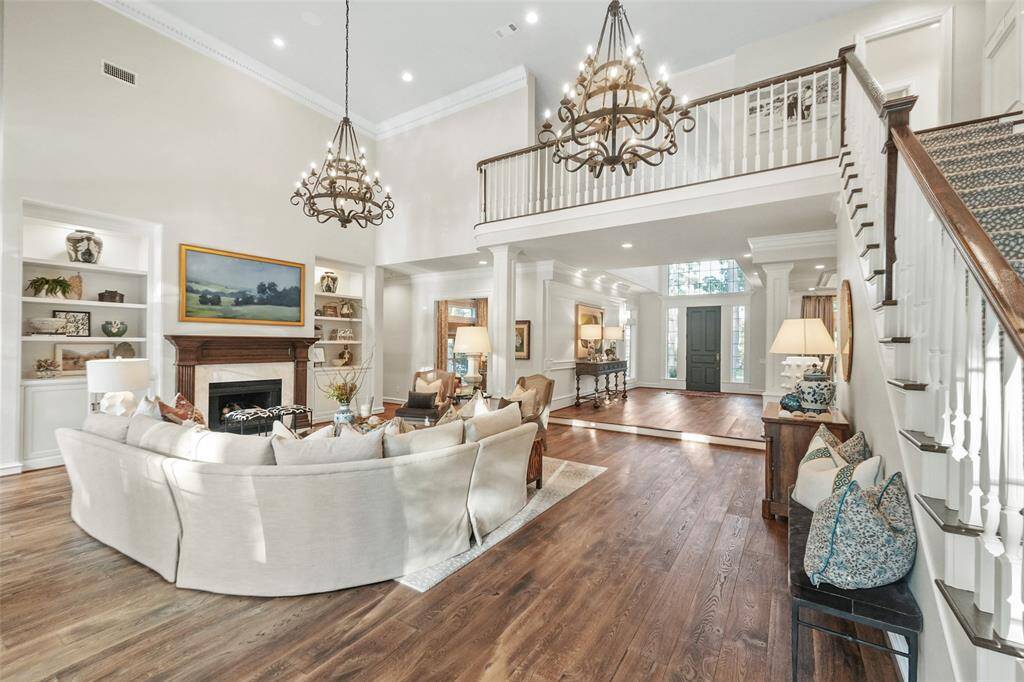
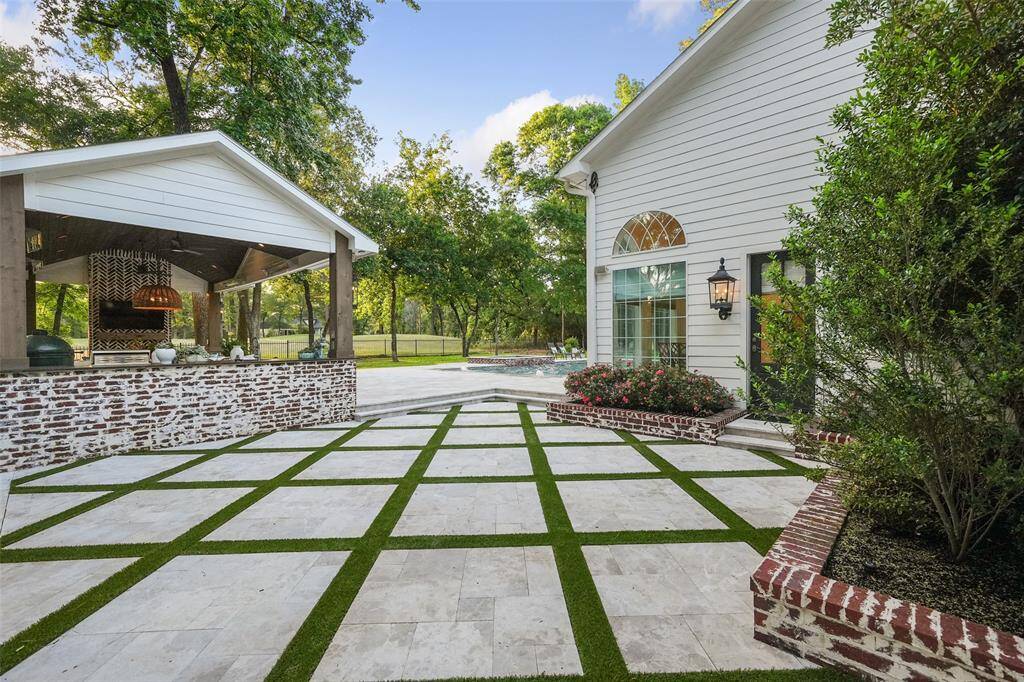

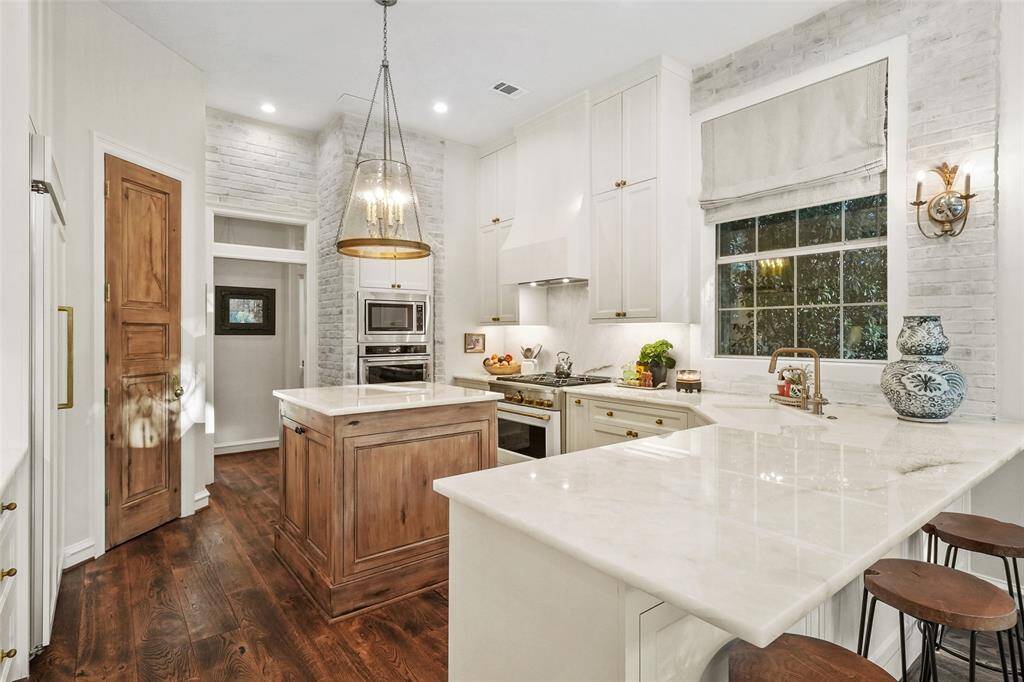
Request More Information
About 2207 Longmire Road
Experience refined living in this fully remodeled estate on just under 1.5 acres, backing to a serene city park. Designed with elegance and comfort in mind, this home features oil-finished wood floors, designer fixtures, quartzite tops and curated finishes throughout. The flexible floor plan offers two spacious suites downstairs and three additional bedrooms upstairs, along with four full bathrooms and a dedicated pool bath.
Step outside into your private oasis—an entertainer’s dream—with a courtyard, outdoor kitchen and living area, complete with infrared heaters and a cozy fireplace. A fragrant jasmine-covered wall adds charm to the beautifully landscaped grounds.
If you are looking for a one-of-a-kind estate, this property should be on your list.
Located just minutes from Conroe Regional Airport, The Woodlands, Lake Conroe, and more, this home perfectly blends tranquility and accessibility.
Highlights
2207 Longmire Road
$1,650,000
Single-Family
4,816 Home Sq Ft
Houston 77304
5 Beds
4 Full / 1 Half Baths
62,291 Lot Sq Ft
General Description
Taxes & Fees
Tax ID
94820000900
Tax Rate
1.9131%
Taxes w/o Exemption/Yr
$11,090 / 2024
Maint Fee
No
Room/Lot Size
Living
38 x 32
Dining
20 x 16
Kitchen
18 x 14
Breakfast
18 x 18
1st Bed
30 x 30
2nd Bed
20 x 18
3rd Bed
22 x 16
4th Bed
19 x 16
5th Bed
18 x 18
Interior Features
Fireplace
3
Floors
Carpet, Marble Floors, Tile, Wood
Countertop
Quartzite, Marble
Heating
Central Gas, Zoned
Cooling
Central Electric
Connections
Electric Dryer Connections, Gas Dryer Connections, Washer Connections
Bedrooms
1 Bedroom Up, 2 Bedrooms Down, Primary Bed - 1st Floor
Dishwasher
Yes
Range
Yes
Disposal
Yes
Microwave
Yes
Oven
Electric Oven, Freestanding Oven, Gas Oven
Energy Feature
Attic Vents, Ceiling Fans, Digital Program Thermostat, Insulated/Low-E windows
Interior
Alarm System - Owned, Crown Molding, Disabled Access, Fire/Smoke Alarm, Formal Entry/Foyer, High Ceiling, Water Softener - Owned, Wet Bar, Window Coverings, Wine/Beverage Fridge, Wired for Sound
Loft
Maybe
Exterior Features
Foundation
Slab
Roof
Composition
Exterior Type
Brick, Cement Board
Water Sewer
Public Sewer, Public Water
Exterior
Artificial Turf, Back Green Space, Back Yard, Back Yard Fenced, Covered Patio/Deck, Exterior Gas Connection, Fully Fenced, Outdoor Fireplace, Outdoor Kitchen, Patio/Deck, Private Driveway, Side Yard, Spa/Hot Tub, Sprinkler System, Workshop
Private Pool
Yes
Area Pool
No
Access
Automatic Gate, Driveway Gate, Intercom
Lot Description
Greenbelt, Wooded
New Construction
No
Front Door
South
Listing Firm
Schools (CONROE - 11 - Conroe)
| Name | Grade | Great School Ranking |
|---|---|---|
| Giesinger Elem | Elementary | 7 of 10 |
| Peet Jr High | Middle | 5 of 10 |
| Conroe High | High | 4 of 10 |
School information is generated by the most current available data we have. However, as school boundary maps can change, and schools can get too crowded (whereby students zoned to a school may not be able to attend in a given year if they are not registered in time), you need to independently verify and confirm enrollment and all related information directly with the school.

