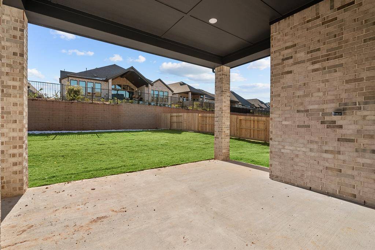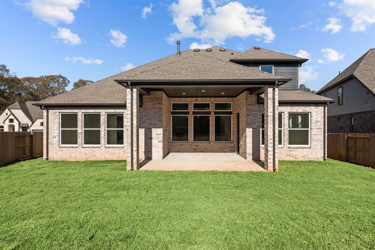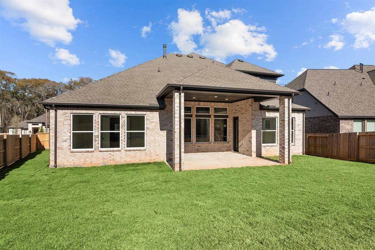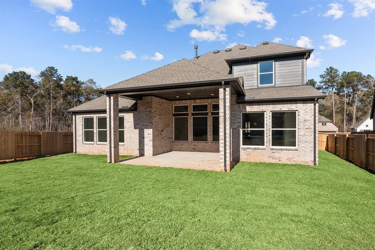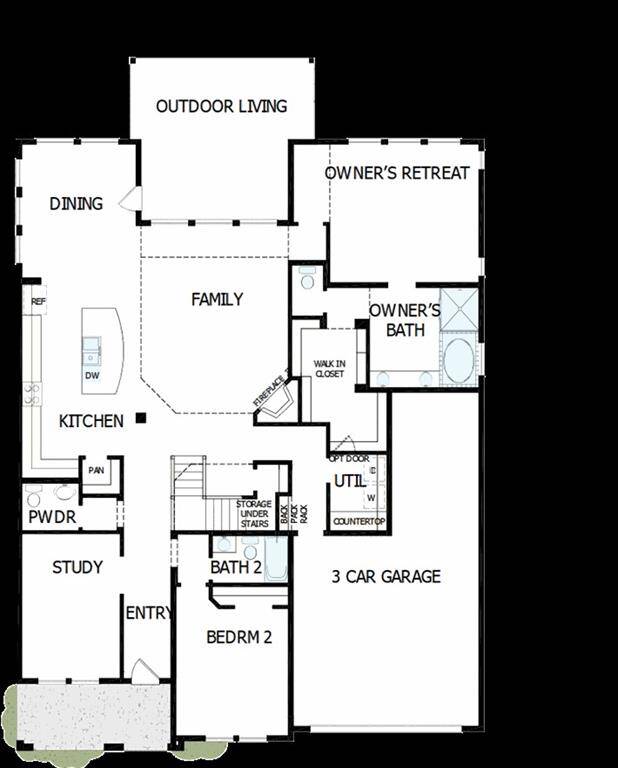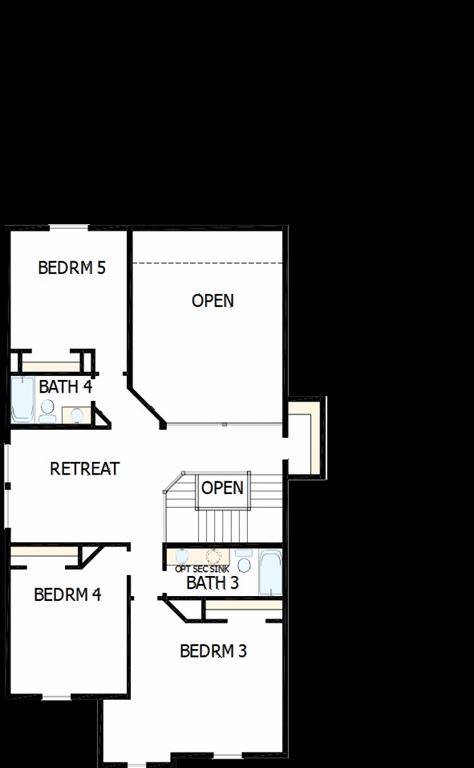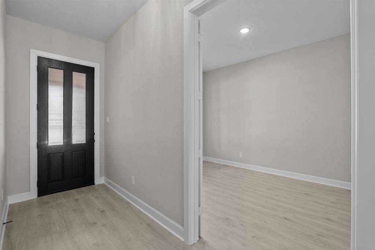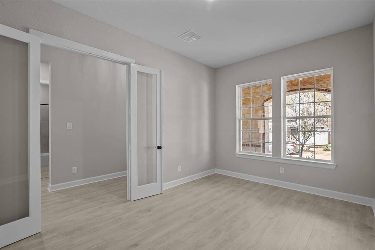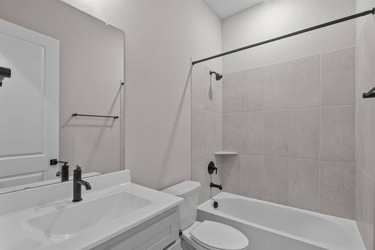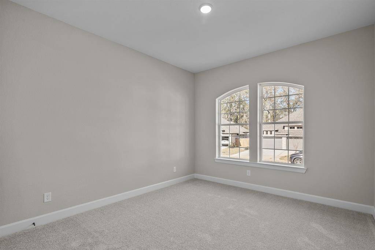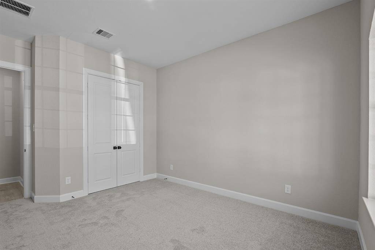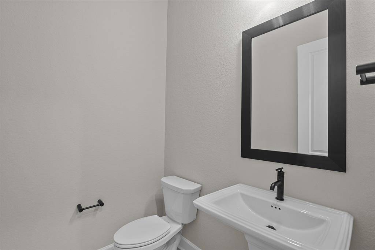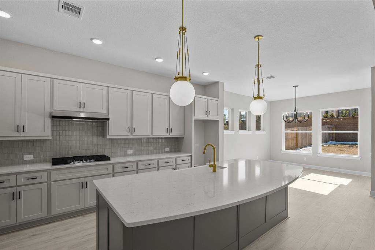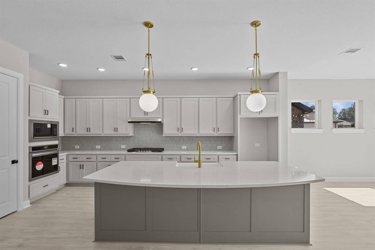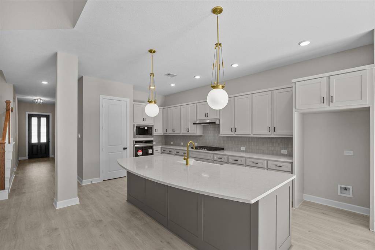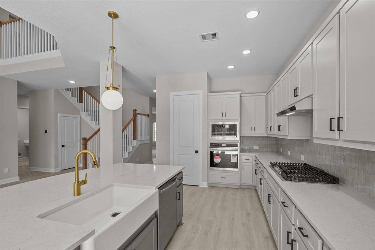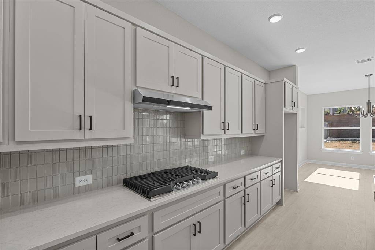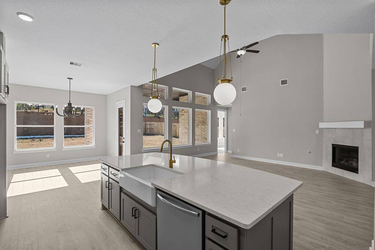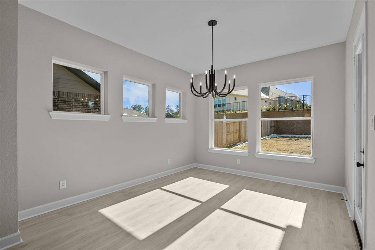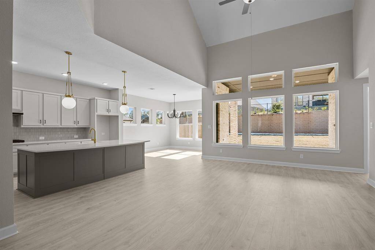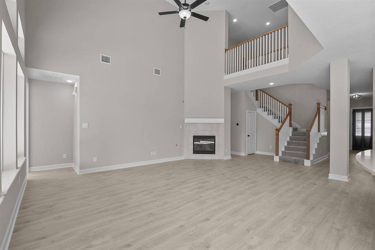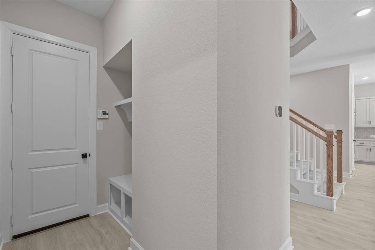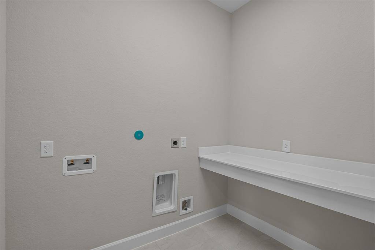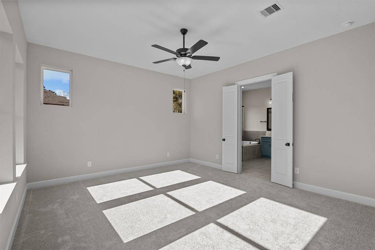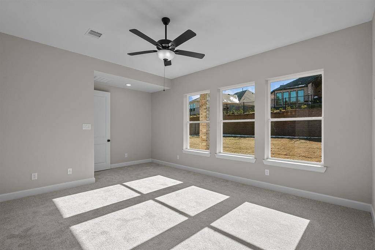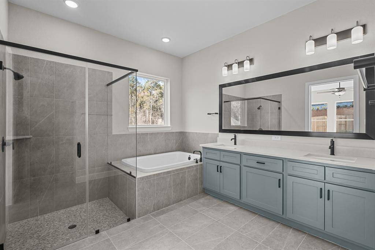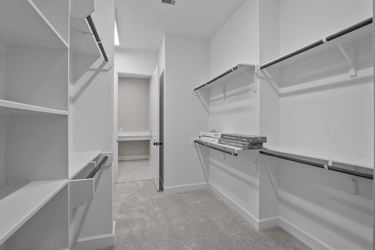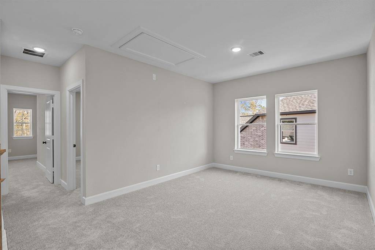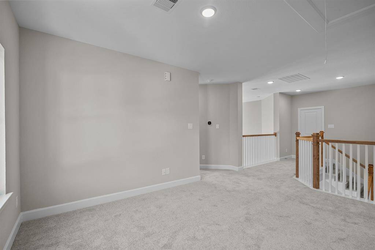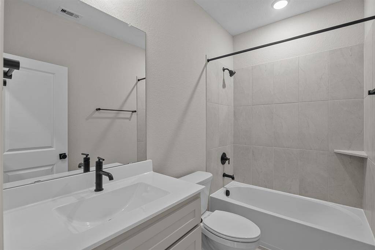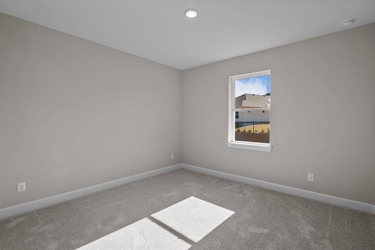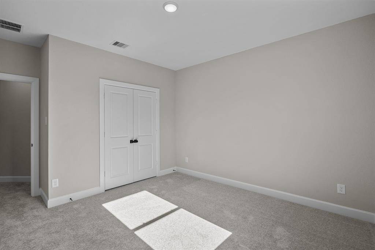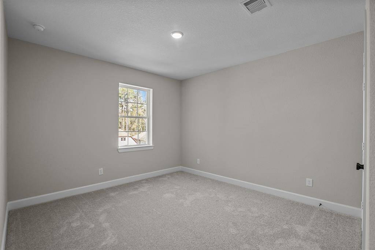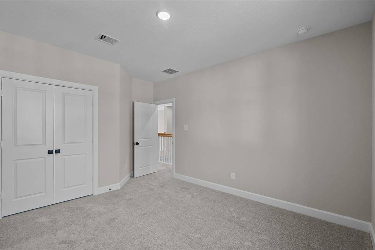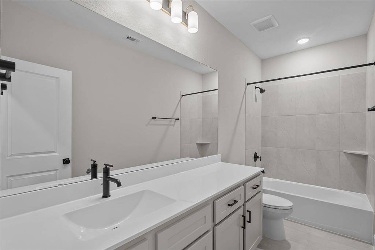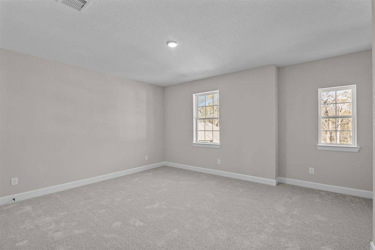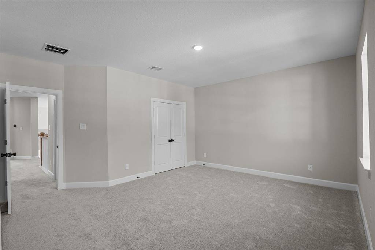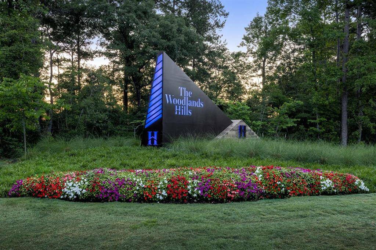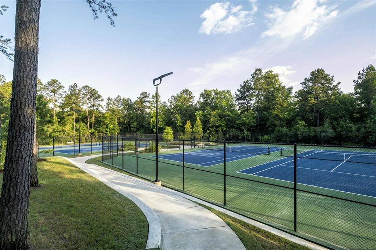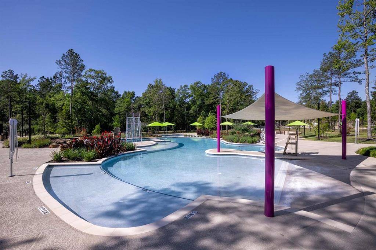231 Painters Ridge Court, Houston, Texas 77318
This Property is Off-Market
5 Beds
4 Full / 1 Half Baths
Single-Family
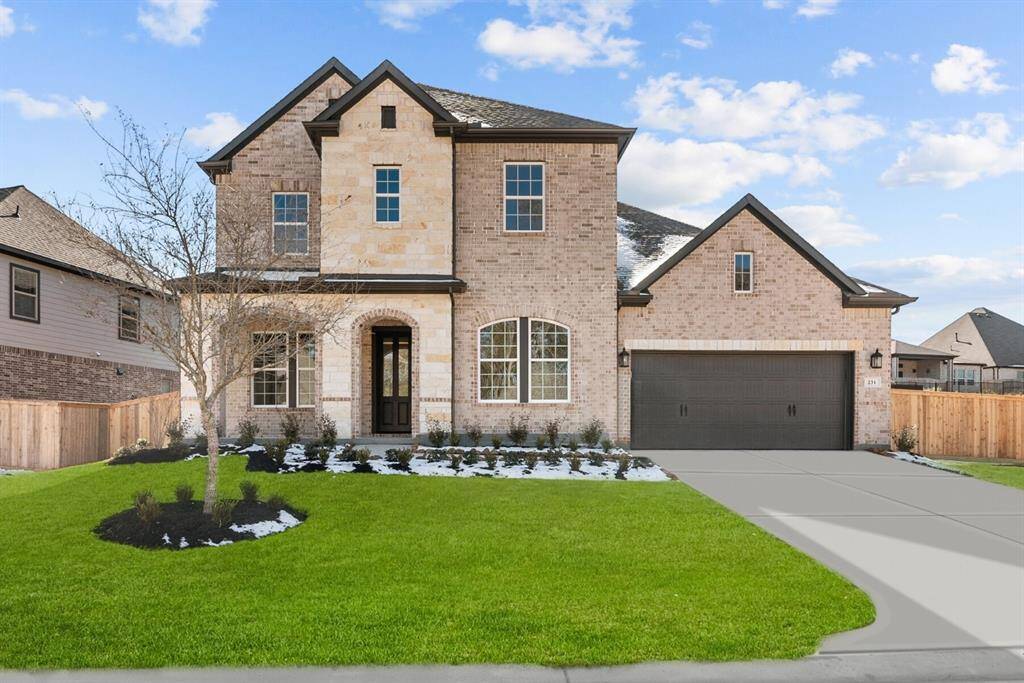

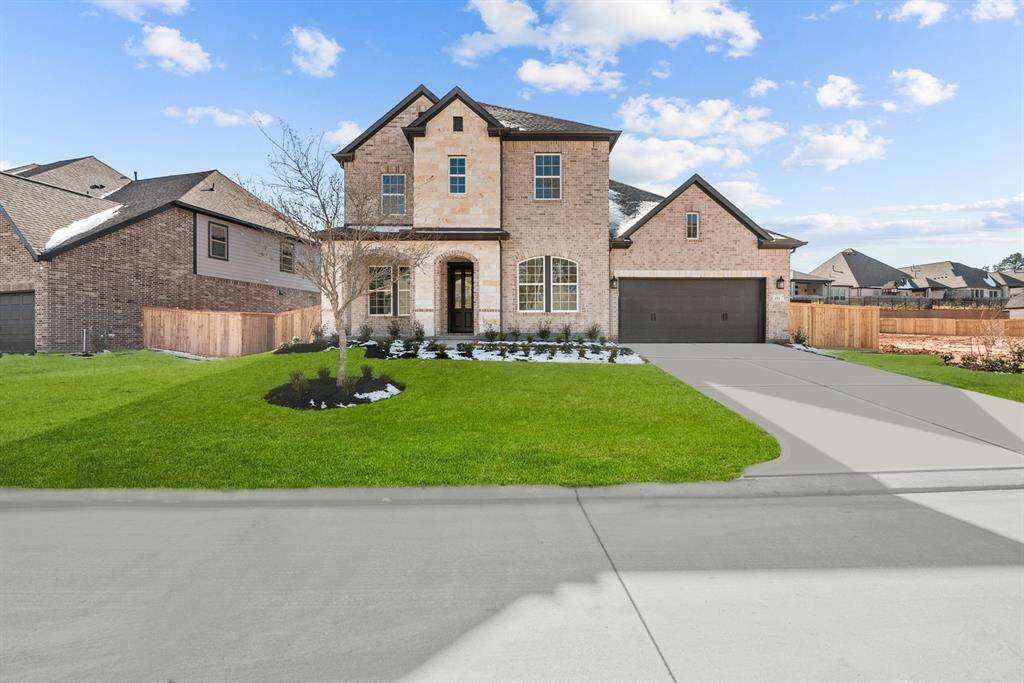
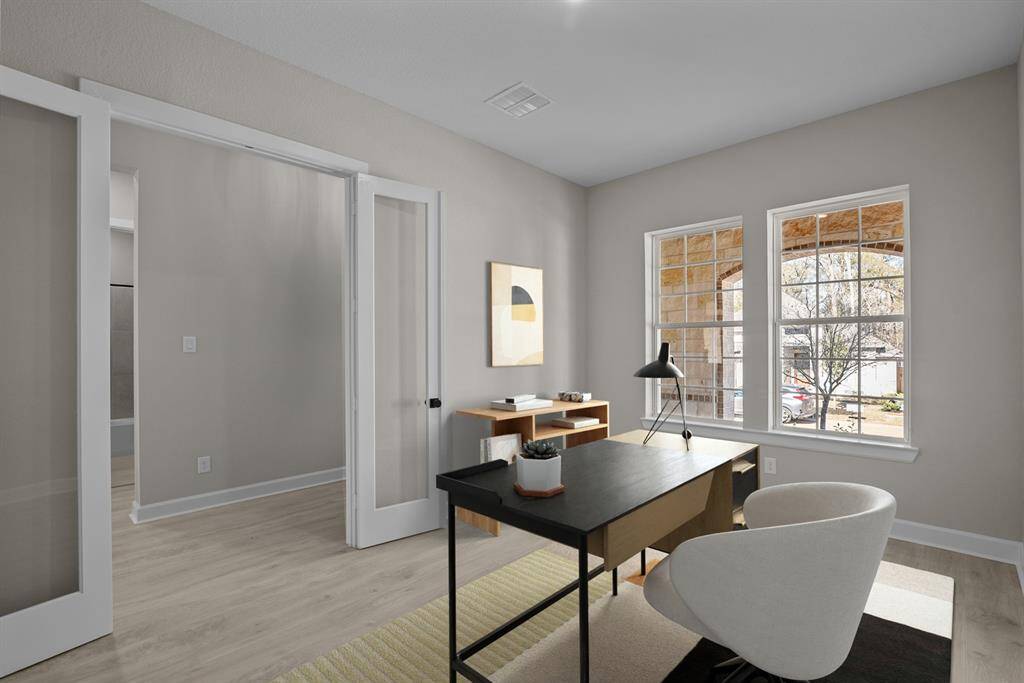
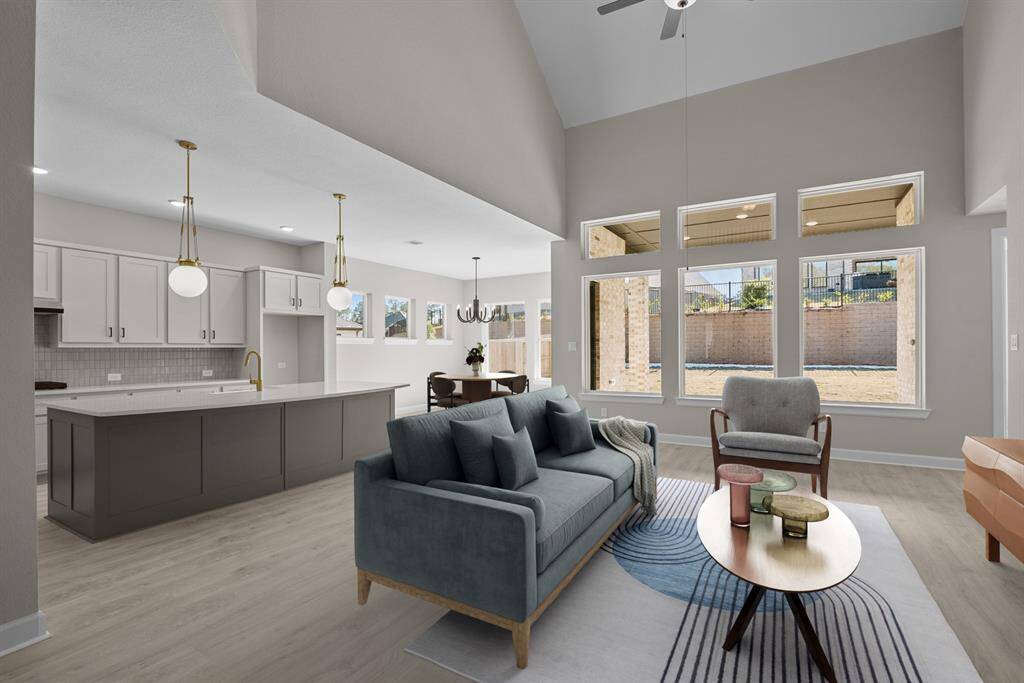
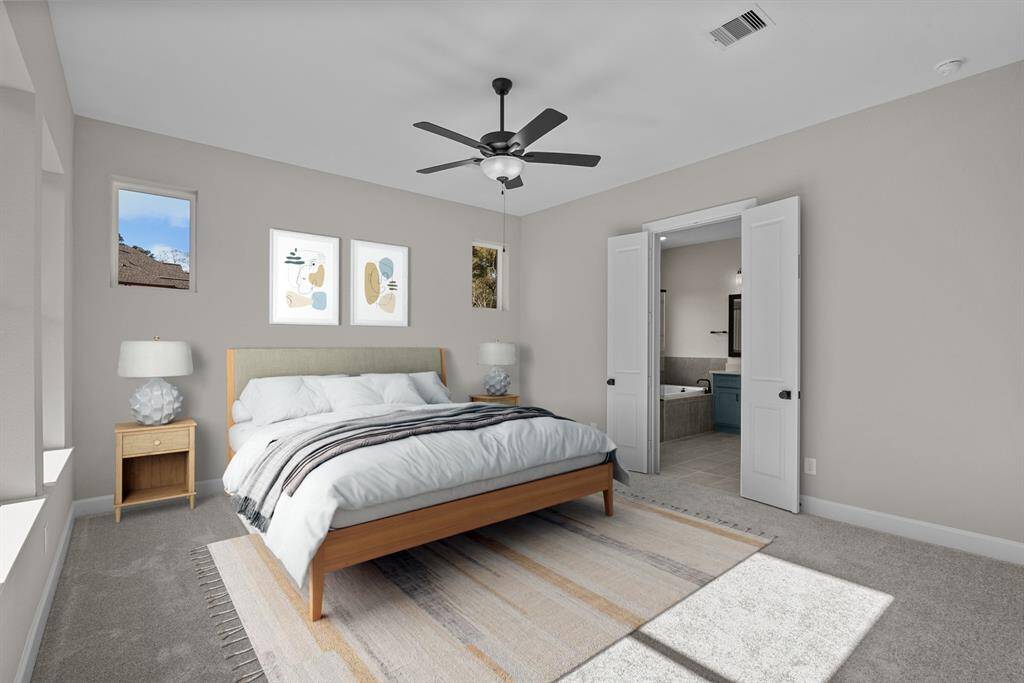
Get Custom List Of Similar Homes
About 231 Painters Ridge Court
Live your best life in the superior craftsmanship and incredible comfort of Hillmont luxury home plan. Design your ultimate home office or an innovative specialty room in the captivating front study. The epicurean kitchen provides a presentation island and ample room for food storage and meal prep. Your open-concept floor plan offers an impeccable space to play host to picture-perfect memories and brilliant social gatherings. Unique personalities and individual styles shine in the spacious spare bedrooms and guest suites. Retire to the elegance of your deluxe Owner’s Retreat, featuring an everyday-spa bathroom and a wardrobe-expanding walk-in closet. The upstairs retreat is the perfect space to create a family movie theater or a fun and games parlor. Cherish your relaxing sunsets and breezy weekends from the shaded bliss of your delightful front and back covered patios. Bonus storage spaces are just one more reason you’ll love Living Weekley in this distinguished new home plan.
Highlights
231 Painters Ridge Court
$549,900
Single-Family
3,522 Home Sq Ft
Houston 77318
5 Beds
4 Full / 1 Half Baths
9,890 Lot Sq Ft
General Description
Taxes & Fees
Tax ID
92712401500
Tax Rate
3.03%
Taxes w/o Exemption/Yr
Unknown
Maint Fee
Yes / $1,005 Annually
Room/Lot Size
Dining
11 X 14
1st Bed
12 X 12
3rd Bed
12 X 13
4th Bed
14 X 13
Interior Features
Fireplace
1
Floors
Carpet, Tile
Countertop
Silestone
Heating
Central Gas, Zoned
Cooling
Central Electric, Zoned
Connections
Electric Dryer Connections, Gas Dryer Connections, Washer Connections
Bedrooms
1 Bedroom Up, 2 Bedrooms Down, Primary Bed - 1st Floor
Dishwasher
Yes
Range
Yes
Disposal
Yes
Microwave
Yes
Oven
Convection Oven
Energy Feature
Attic Vents, Ceiling Fans, Digital Program Thermostat, Energy Star Appliances, Energy Star/CFL/LED Lights, High-Efficiency HVAC, HVAC>13 SEER, Insulated/Low-E windows, Insulation - Batt
Interior
Prewired for Alarm System
Loft
Maybe
Exterior Features
Foundation
Slab
Roof
Composition
Exterior Type
Brick, Cement Board, Stone
Water Sewer
Water District
Exterior
Back Green Space, Back Yard, Back Yard Fenced, Covered Patio/Deck, Porch, Sprinkler System, Subdivision Tennis Court
Private Pool
No
Area Pool
Yes
Lot Description
Subdivision Lot
New Construction
Yes
Front Door
Northeast
Listing Firm
Schools (WILLIS - 56 - Willis)
| Name | Grade | Great School Ranking |
|---|---|---|
| W. Lloyd Meador Elem | Elementary | 7 of 10 |
| Robert P. Brabham Middle | Middle | 4 of 10 |
| Willis High | High | 5 of 10 |
School information is generated by the most current available data we have. However, as school boundary maps can change, and schools can get too crowded (whereby students zoned to a school may not be able to attend in a given year if they are not registered in time), you need to independently verify and confirm enrollment and all related information directly with the school.

