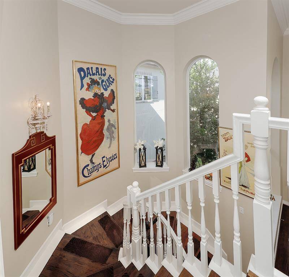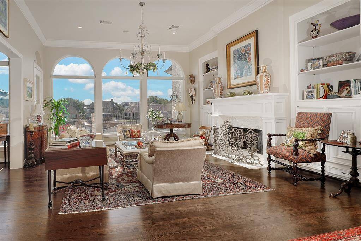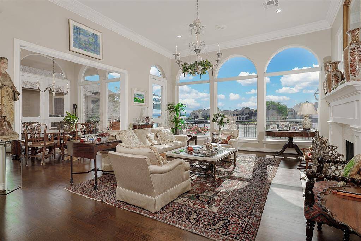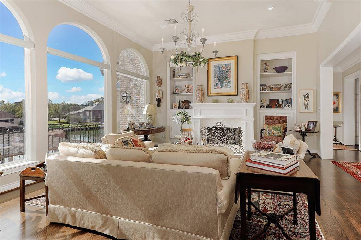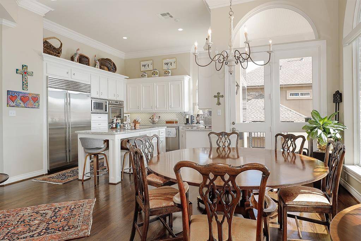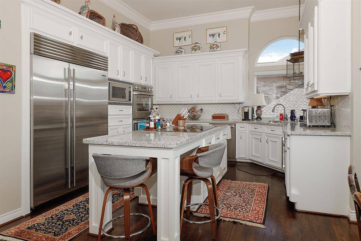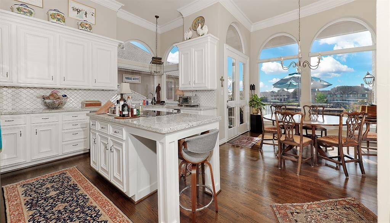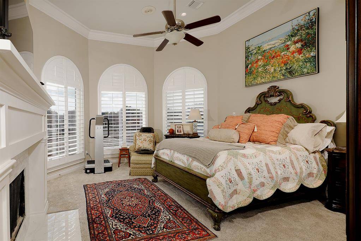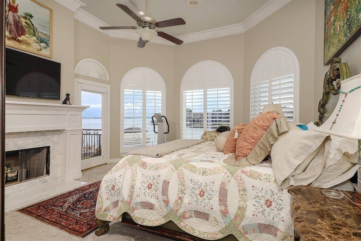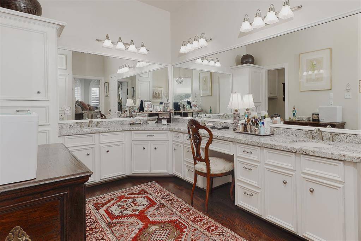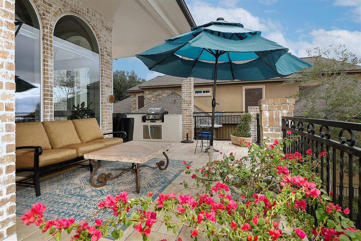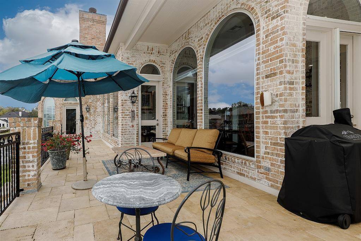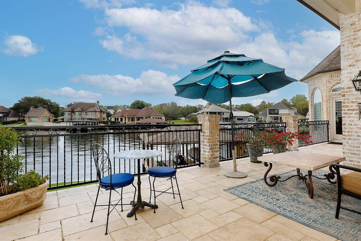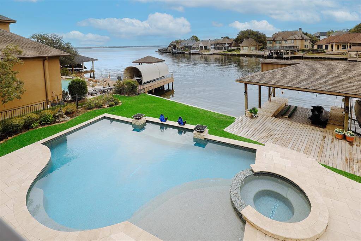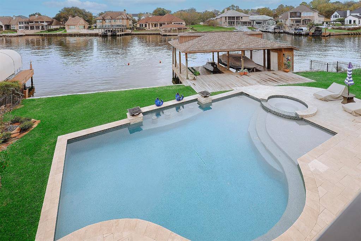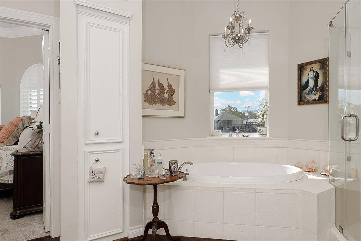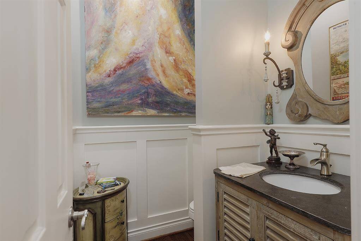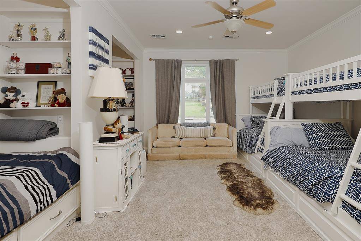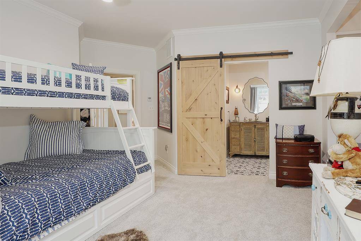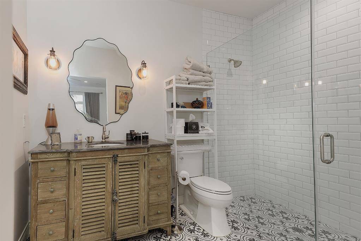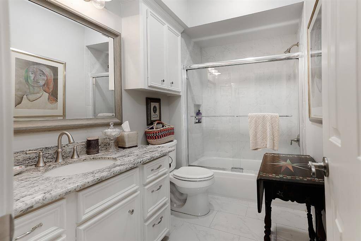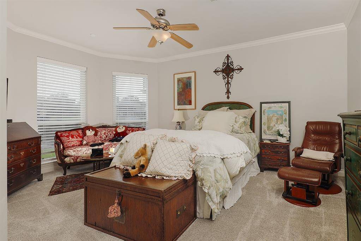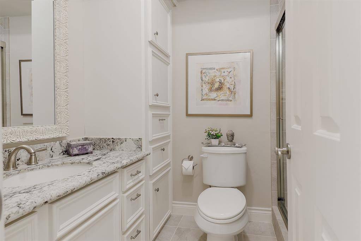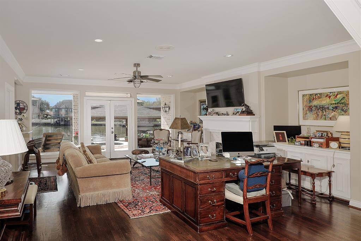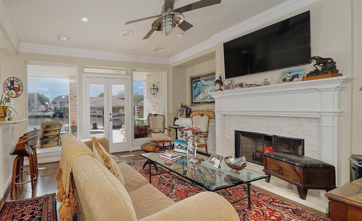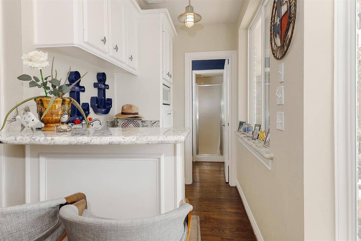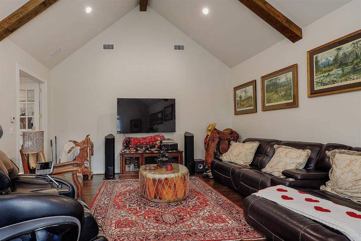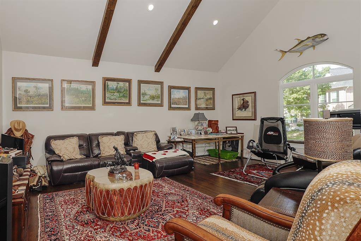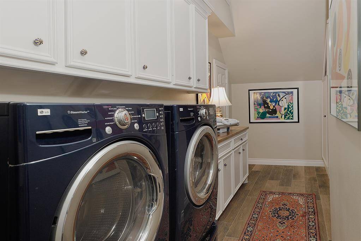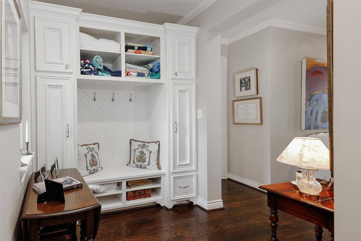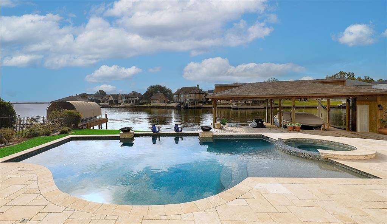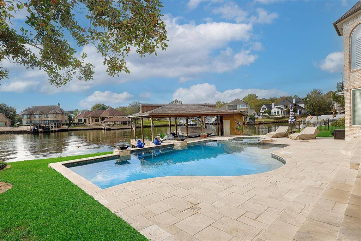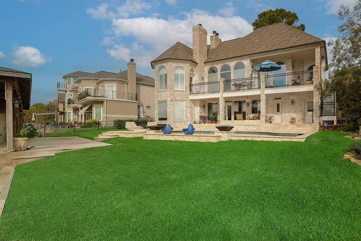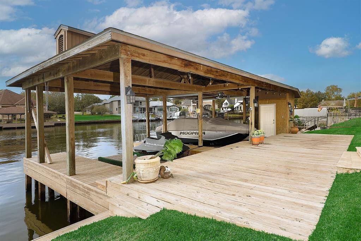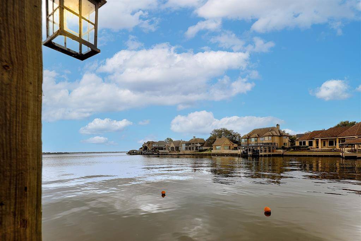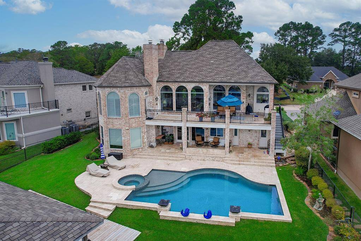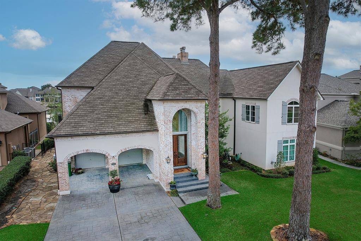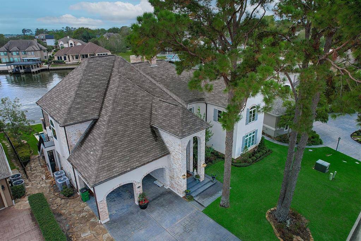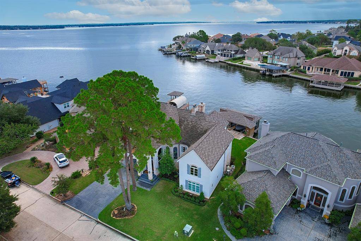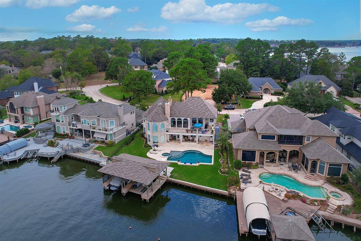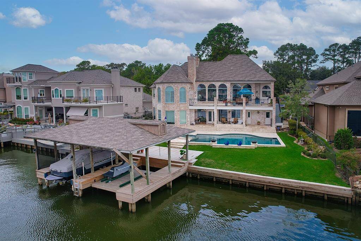243 Sarasota Circle, Houston, Texas 77356
$10,000
4 Beds
5 Full / 1 Half Baths
Single-Family
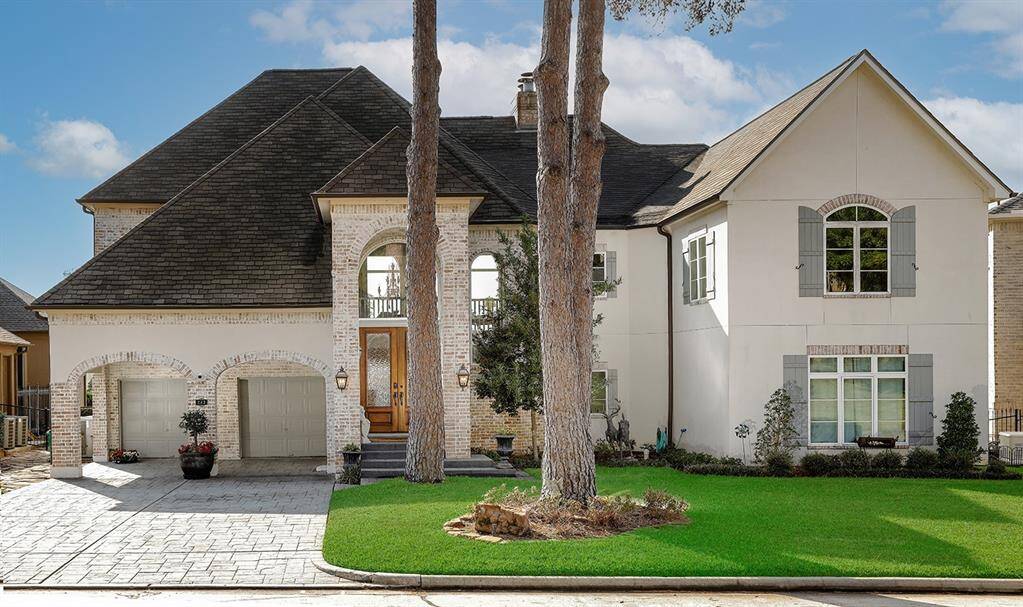


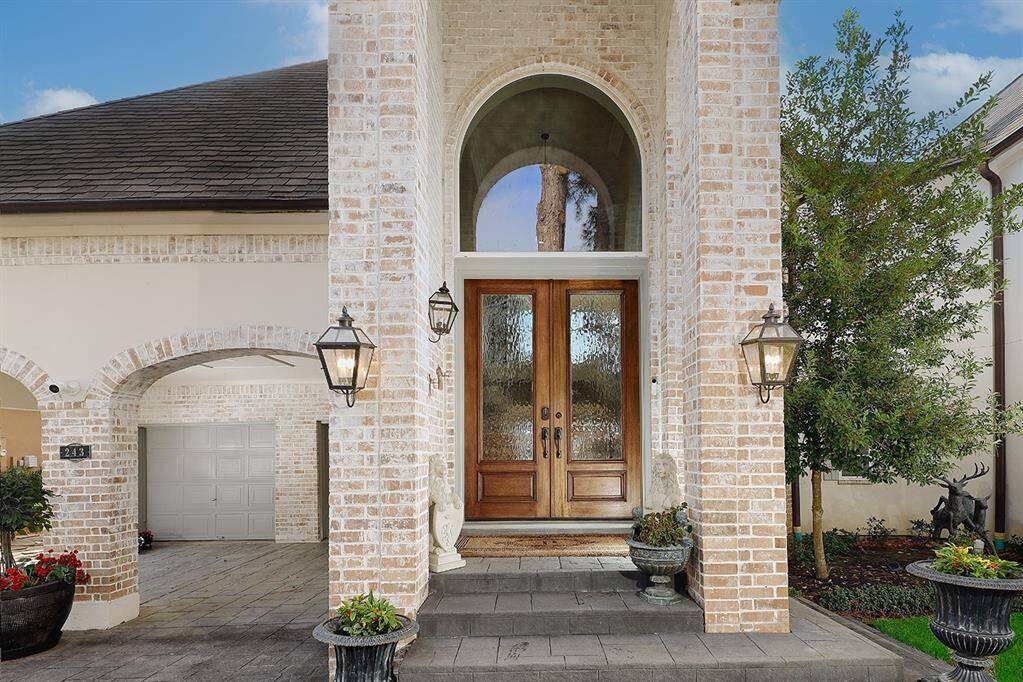
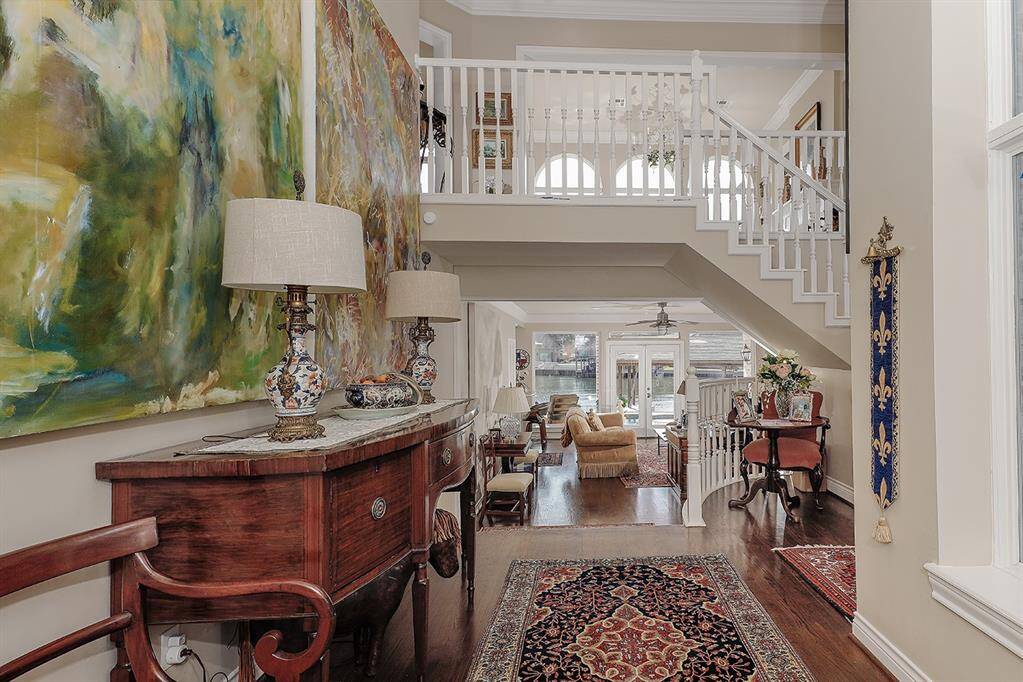
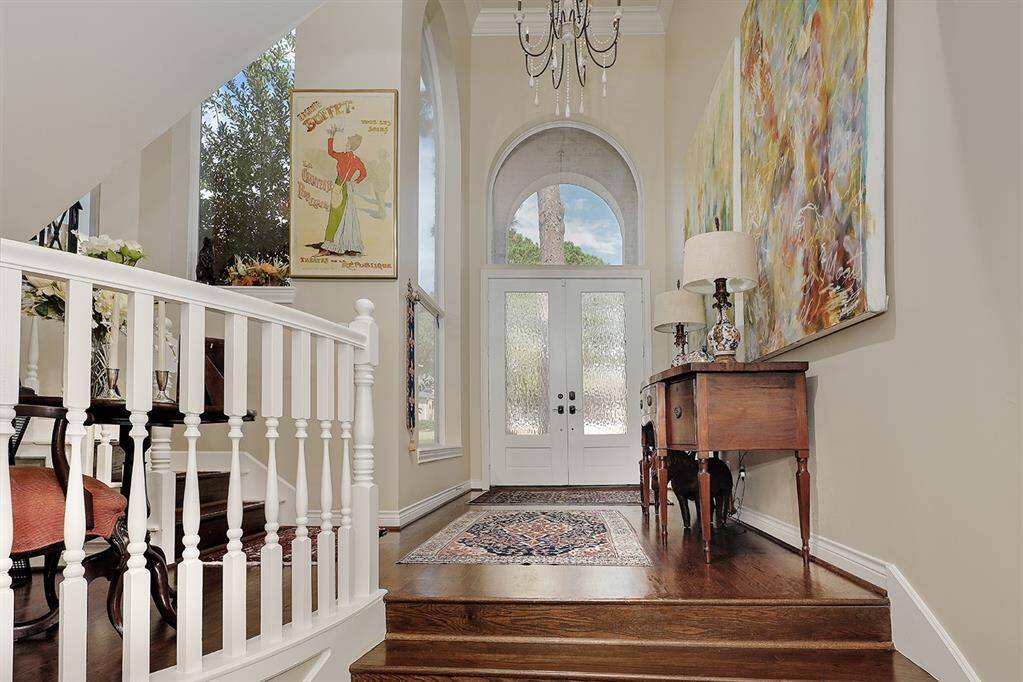
Request More Information
About 243 Sarasota Circle
Imagine enjoying this incredible view year round! Bring your extended family or your friends! This stunning lake house is located in the gated community of Bentwater Y&CC. It has 4 bedrooms, 5.5 baths, and features a spacious floorplan with high ceilings, rich oak floors, amazing views, and a captivating pool and spa with your own pool bath and wet bar. With two living rooms, you can be sure to accommodate all guests and host all parties, celebrations, or holiday events. A highly desirable kitchen with a subzero refrigerator, two ovens, wine fridge and a beautiful island gives you plenty of space for food prep. A peaceful balcony gives you gorgeous views of Lake Conroe which could be the perfect place for morning coffee, special dinners, sipping your favorite drink, or star gazing. With a beverage fridge and snack bar right outside the game room, you have everything you need for a perfect day of entertainment & fun. Fully furnished w/ all your needs plus Jet Skis!
Highlights
243 Sarasota Circle
$10,000
Single-Family
4,676 Home Sq Ft
Houston 77356
4 Beds
5 Full / 1 Half Baths
11,099 Lot Sq Ft
General Description
Taxes & Fees
Tax ID
26150307500
Tax Rate
Unknown
Taxes w/o Exemption/Yr
Unknown
Maint Fee
No
Room/Lot Size
Living
22X17
Kitchen
17X13
1st Bed
19X15
2nd Bed
15X12
3rd Bed
17X17
4th Bed
18x14
Interior Features
Fireplace
3
Floors
Carpet, Tile, Wood
Countertop
Granite
Heating
Central Electric, Zoned
Cooling
Central Electric, Zoned
Connections
Electric Dryer Connections
Bedrooms
1 Bedroom Down, Not Primary BR, 1 Bedroom Up, 2 Bedrooms Down, 2 Primary Bedrooms, Primary Bed - 2nd Floor
Dishwasher
Yes
Range
Yes
Disposal
Yes
Microwave
Yes
Oven
Convection Oven, Double Oven, Electric Oven
Energy Feature
Attic Vents, Ceiling Fans, Digital Program Thermostat, High-Efficiency HVAC, Insulated Doors, Insulated/Low-E windows, Insulation - Batt, Insulation - Blown Fiberglass, North/South Exposure
Interior
Alarm System - Owned, Balcony, Crown Molding, Dryer Included, Fire/Smoke Alarm, Formal Entry/Foyer, Fully Sprinklered, High Ceiling, Refrigerator Included, Spa/Hot Tub, Washer Included, Wet Bar, Window Coverings, Wine/Beverage Fridge
View
South
Loft
Maybe
Exterior Features
Water Sewer
Public Sewer, Public Water, Well
Exterior
Back Yard Fenced, Balcony, Balcony/Terrace, Controlled Subdivision Access, Patio/Deck, Private Driveway, Spa, Sprinkler System, Storm Windows, Trash Pick Up
Private Pool
Yes
Area Pool
Yes
Access
Manned Gate
Lot Description
Waterfront
New Construction
No
Front Door
North
Listing Firm
Schools (MONTGO - 37 - Montgomery)
| Name | Grade | Great School Ranking |
|---|---|---|
| Lincoln Elem (Montgomery) | Elementary | None of 10 |
| Montgomery Jr High | Middle | 6 of 10 |
| Montgomery High | High | 6 of 10 |
School information is generated by the most current available data we have. However, as school boundary maps can change, and schools can get too crowded (whereby students zoned to a school may not be able to attend in a given year if they are not registered in time), you need to independently verify and confirm enrollment and all related information directly with the school.

