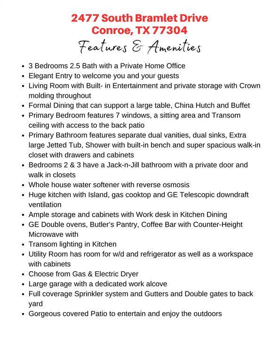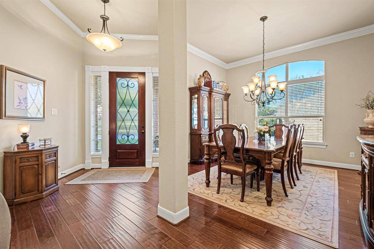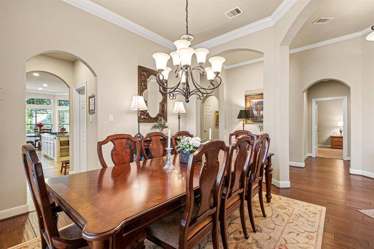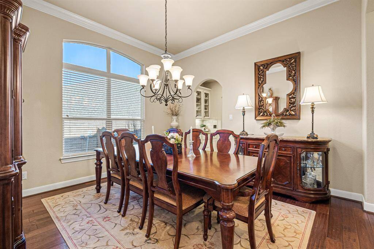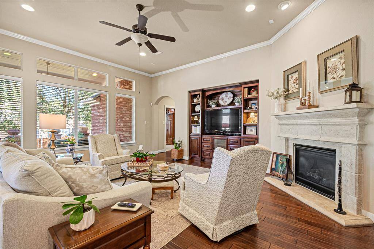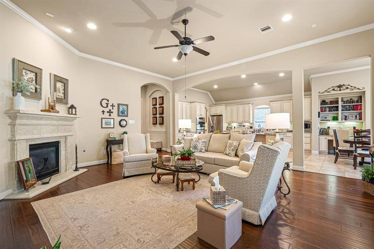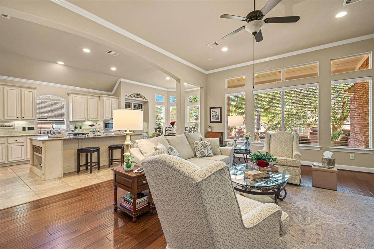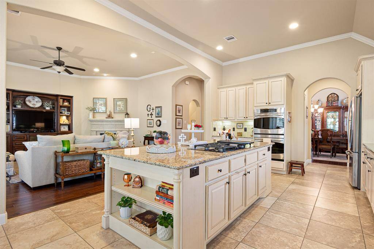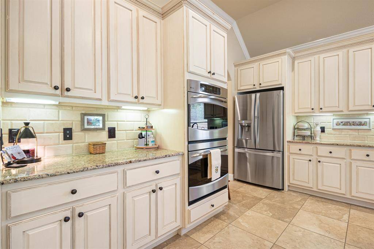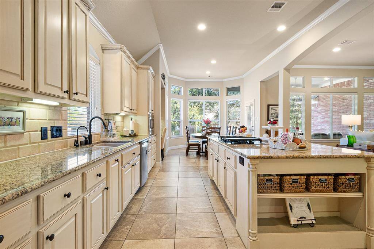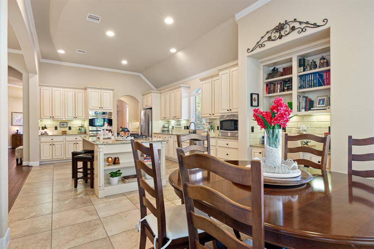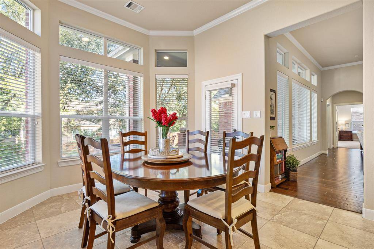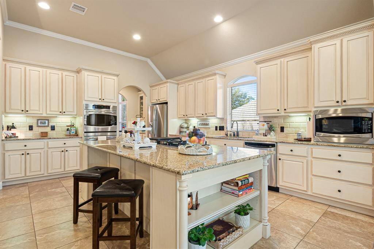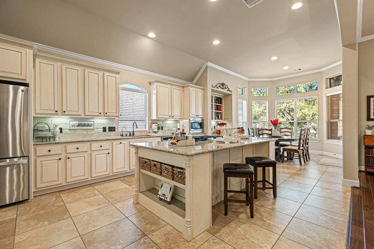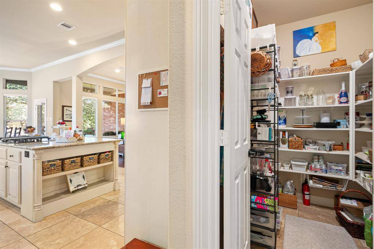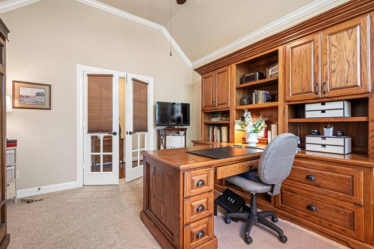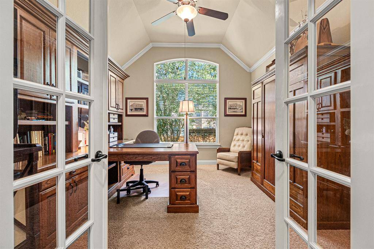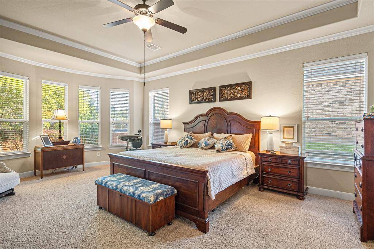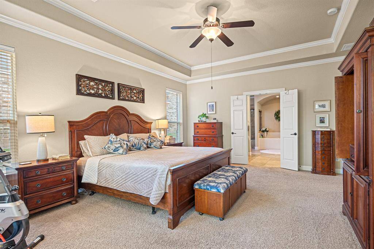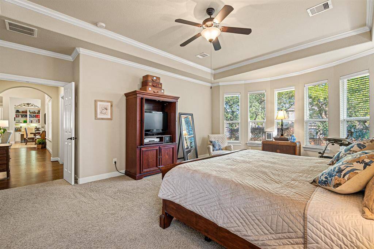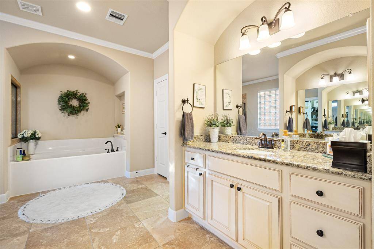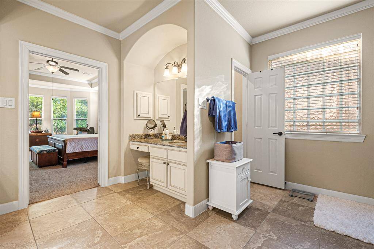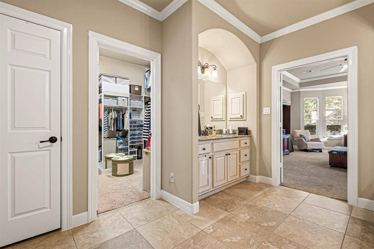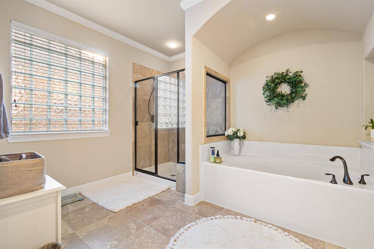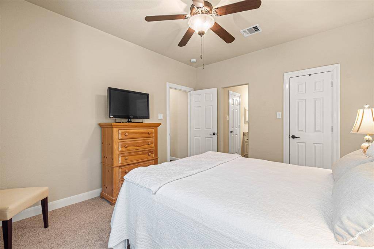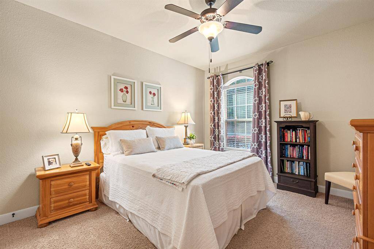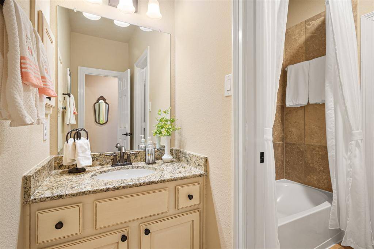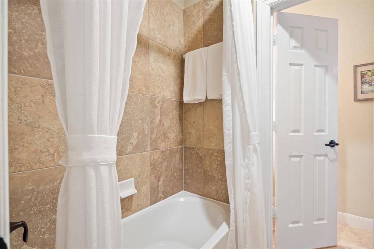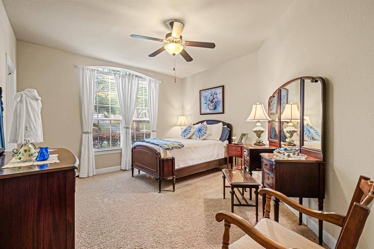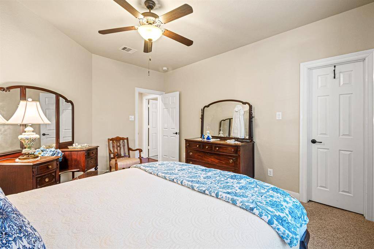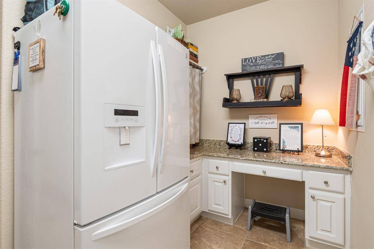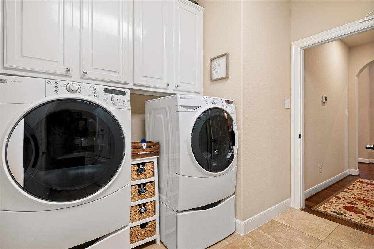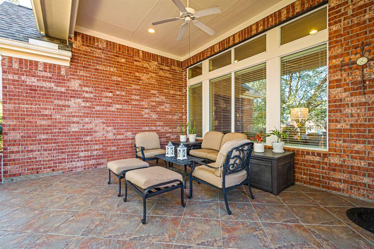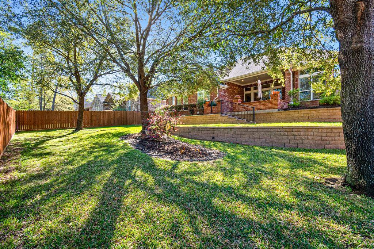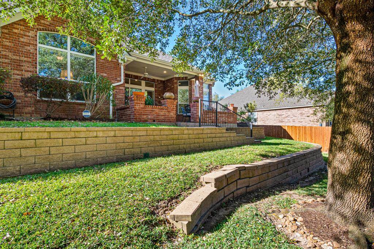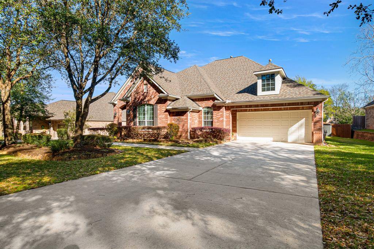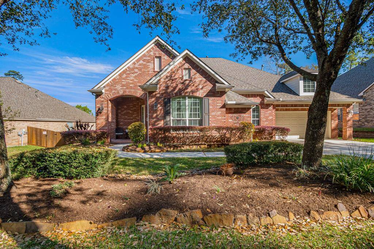2477 S. Bramlet Drive, Houston, Texas 77304
$490,000
3 Beds
2 Full / 1 Half Baths
Single-Family
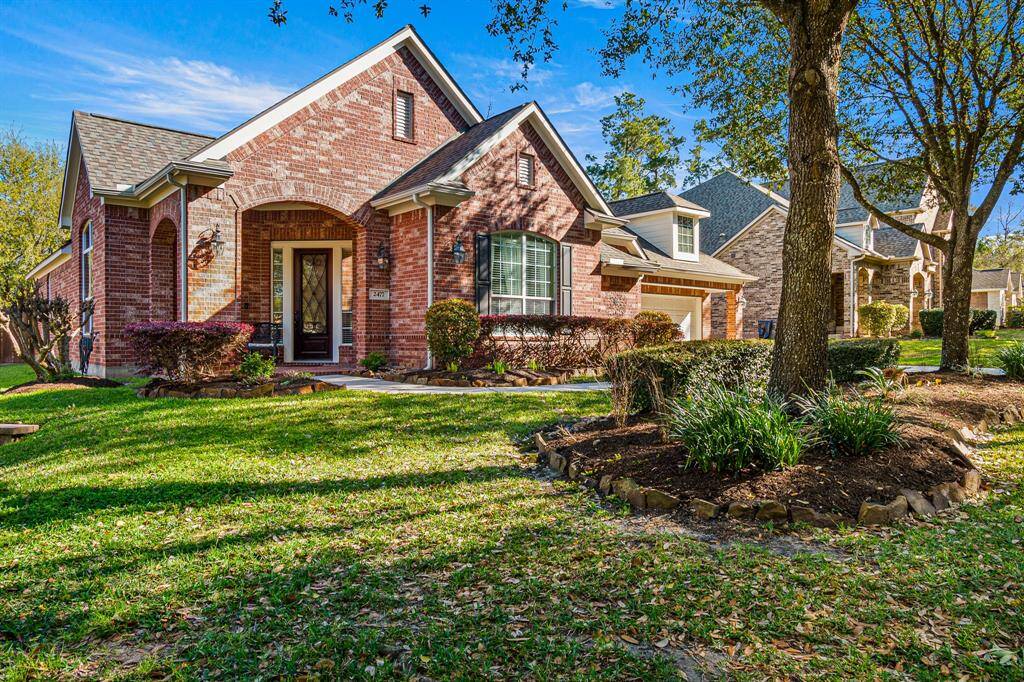

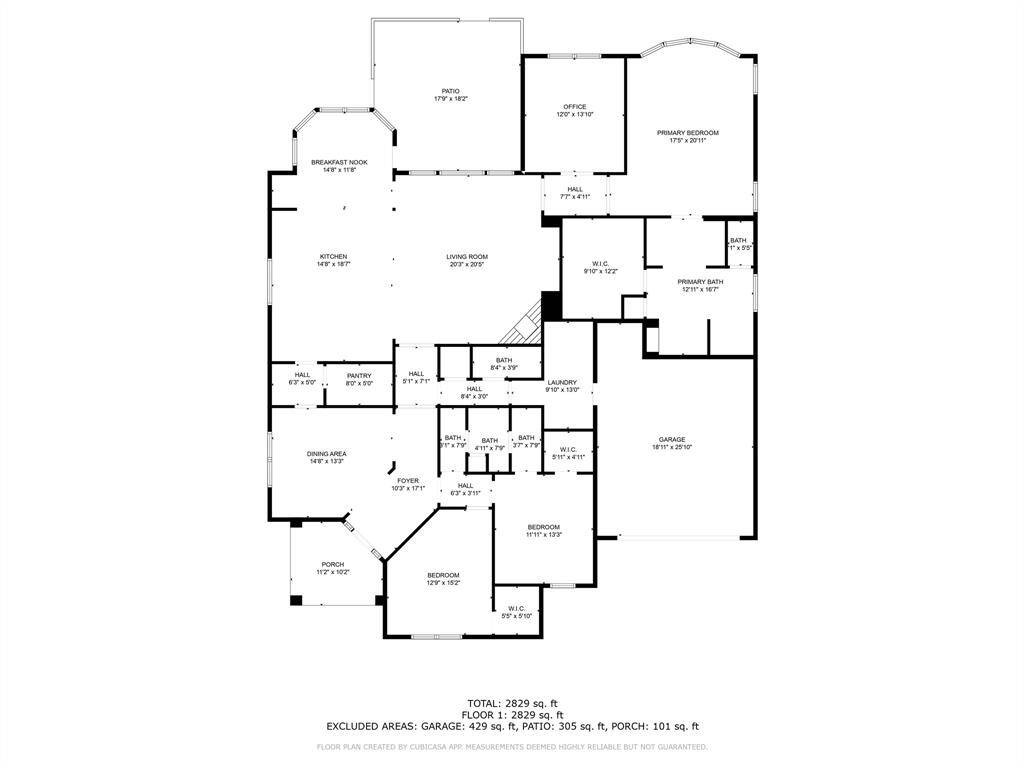
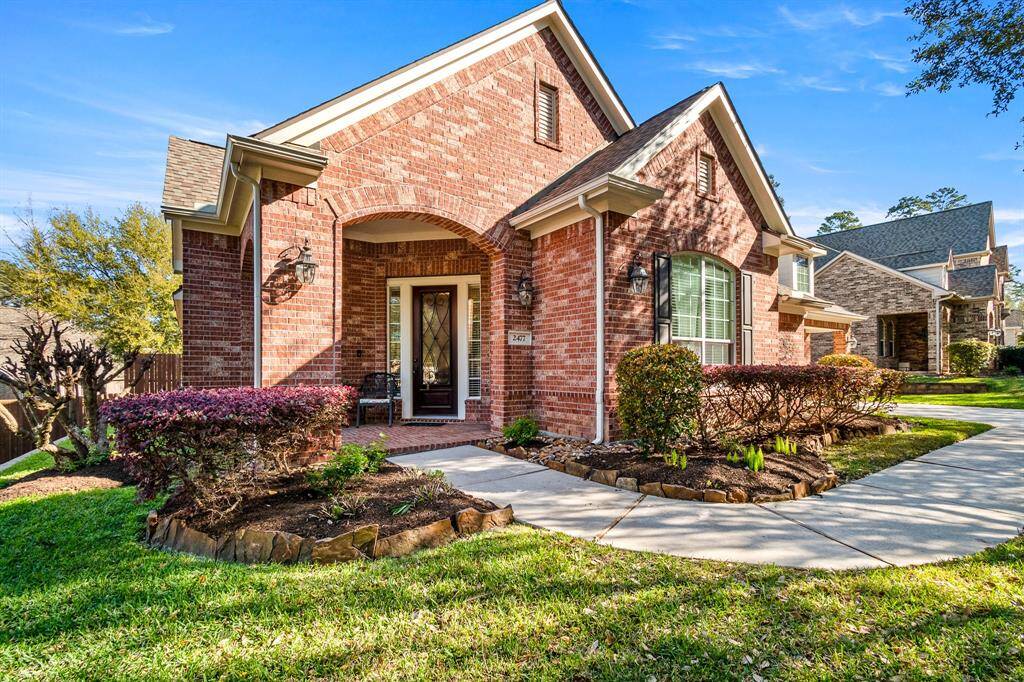
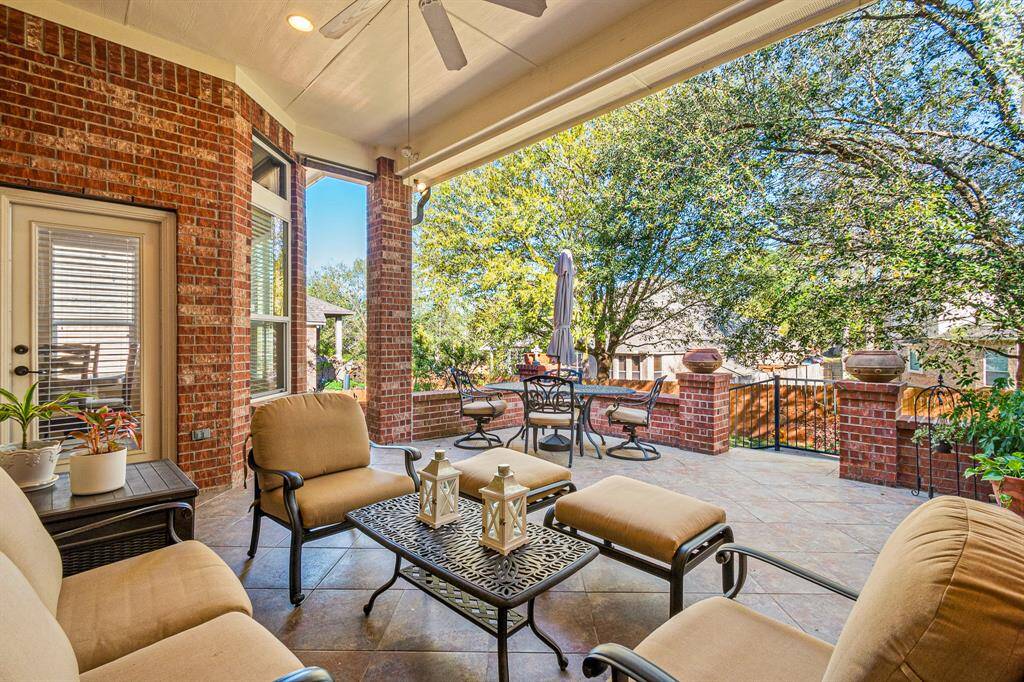
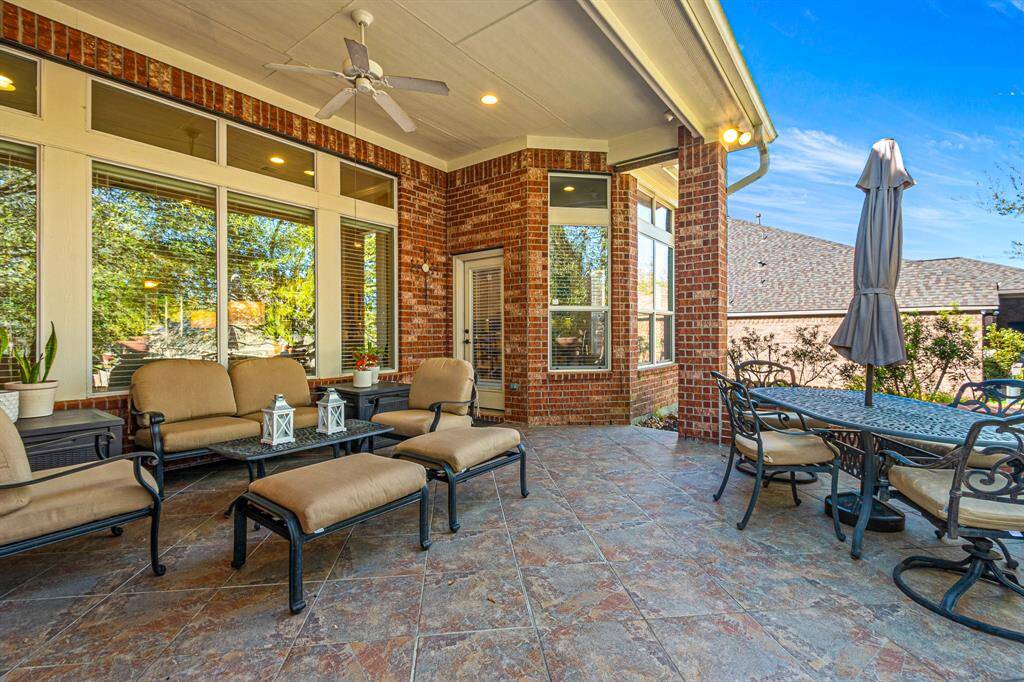
Request More Information
About 2477 S. Bramlet Drive
The Graystone Hills community has what you've been looking for. This stunning 3-Bedroom, 2.5 Bath with a Private Home office/study, offers a spacious Living area and a exquisite culinary Kitchen with matching GE appliances, island with Gas Cooktop and a GE Telescopic Downdraft System. A spacious Butler’s pantry has ample storage, also work station in the Kitchen. Entertaining your guest will be a breeze by the fireplace or Formal Dining room. The Primary en-suite features double sinks, a oversized jetted tub, and a spacious separate shower with a built-in seat. Enjoy your extended outdoor patio and the beautifully landscaped backyard with a covered patio is perfect for gatherings. The X-large garage will help you store all your decorations, relax knowing you have a whole house water filtration system and zoned HVAC. Conveniently located near top-rated schools, shopping, and parks. This home is a peaceful retreat with easy access to everything.
Highlights
2477 S. Bramlet Drive
$490,000
Single-Family
3,005 Home Sq Ft
Houston 77304
3 Beds
2 Full / 1 Half Baths
12,301 Lot Sq Ft
General Description
Taxes & Fees
Tax ID
53930903500
Tax Rate
2.3331%
Taxes w/o Exemption/Yr
$9,595 / 2024
Maint Fee
Yes / $841 Annually
Maintenance Includes
Clubhouse, Grounds, Recreational Facilities
Room/Lot Size
Living
19x21
Dining
14x12
Kitchen
24x11
Breakfast
12x11
5th Bed
16x20
Interior Features
Fireplace
1
Floors
Carpet, Engineered Wood, Tile
Countertop
Granite
Heating
Central Gas, Zoned
Cooling
Central Electric, Zoned
Connections
Electric Dryer Connections, Gas Dryer Connections, Washer Connections
Bedrooms
2 Bedrooms Down, Primary Bed - 1st Floor
Dishwasher
Yes
Range
Yes
Disposal
Yes
Microwave
Yes
Oven
Double Oven, Electric Oven
Energy Feature
Attic Fan, Ceiling Fans, Digital Program Thermostat, Energy Star Appliances, High-Efficiency HVAC, HVAC>13 SEER, Insulated/Low-E windows, Insulation - Batt, Insulation - Blown Cellulose, Insulation - Other, Other Energy Features, Radiant Attic Barrier
Interior
Crown Molding, Fire/Smoke Alarm, Formal Entry/Foyer, High Ceiling, Prewired for Alarm System, Water Softener - Owned, Window Coverings
Loft
Maybe
Exterior Features
Foundation
Slab
Roof
Composition
Exterior Type
Brick
Water Sewer
Public Sewer, Public Water, Water District
Exterior
Back Yard, Back Yard Fenced, Covered Patio/Deck, Patio/Deck, Porch, Sprinkler System
Private Pool
No
Area Pool
Yes
Lot Description
Subdivision Lot, Wooded
New Construction
No
Listing Firm
Schools (CONROE - 11 - Conroe)
| Name | Grade | Great School Ranking |
|---|---|---|
| Giesinger Elem | Elementary | 7 of 10 |
| Peet Jr High | Middle | 5 of 10 |
| Conroe High | High | 4 of 10 |
School information is generated by the most current available data we have. However, as school boundary maps can change, and schools can get too crowded (whereby students zoned to a school may not be able to attend in a given year if they are not registered in time), you need to independently verify and confirm enrollment and all related information directly with the school.

