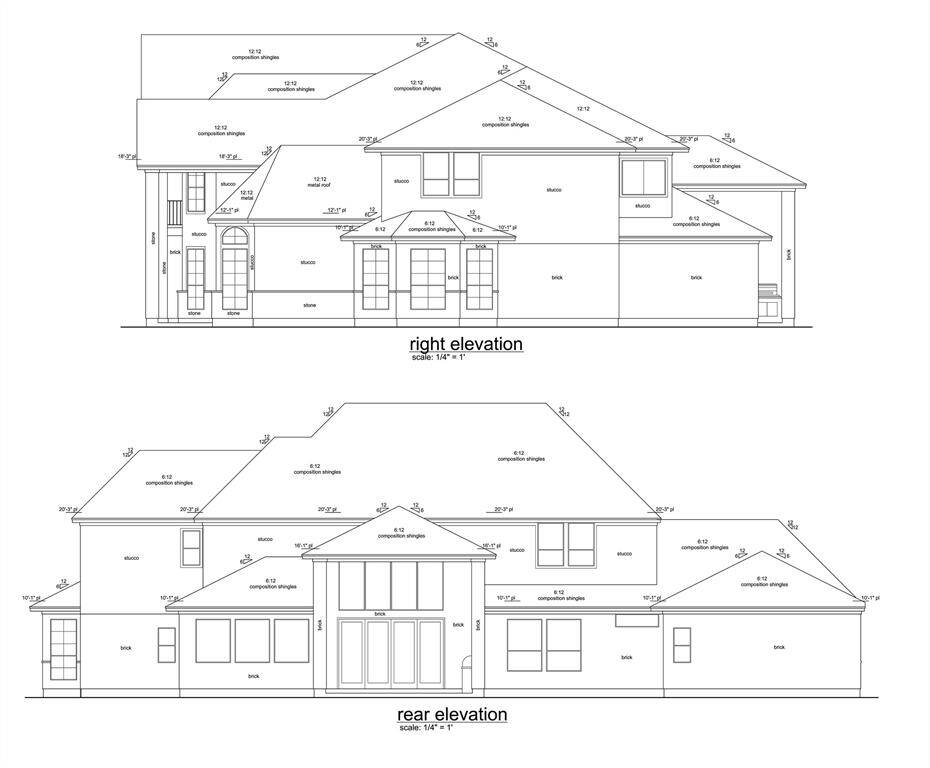306 Promenade Street, Houston, Texas 77356
$1,250,000
5 Beds
4 Full / 2 Half Baths
Single-Family
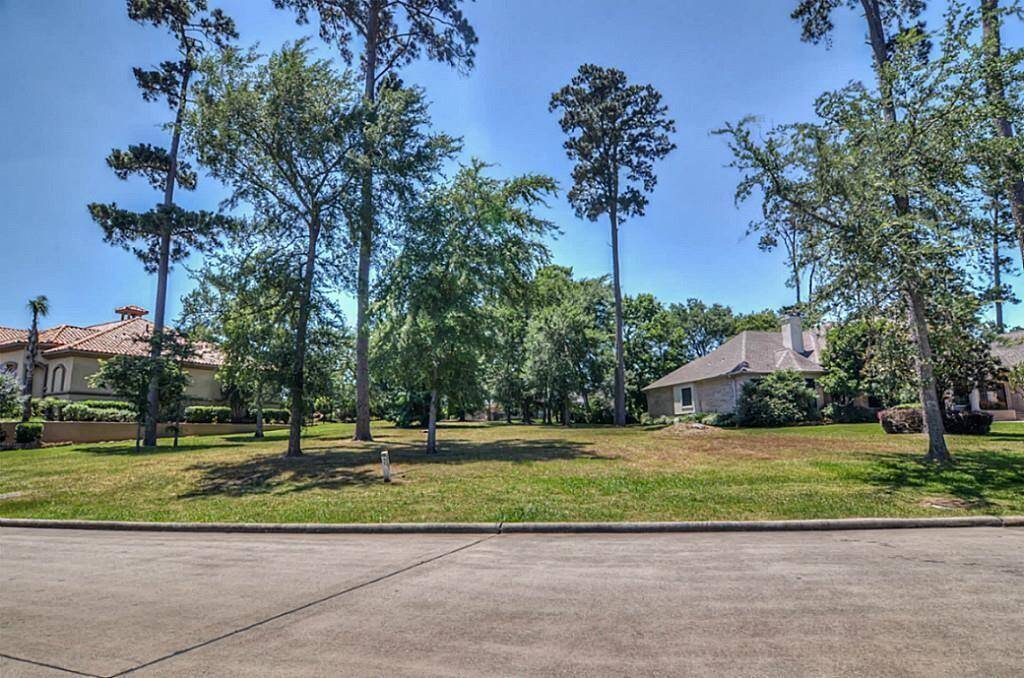

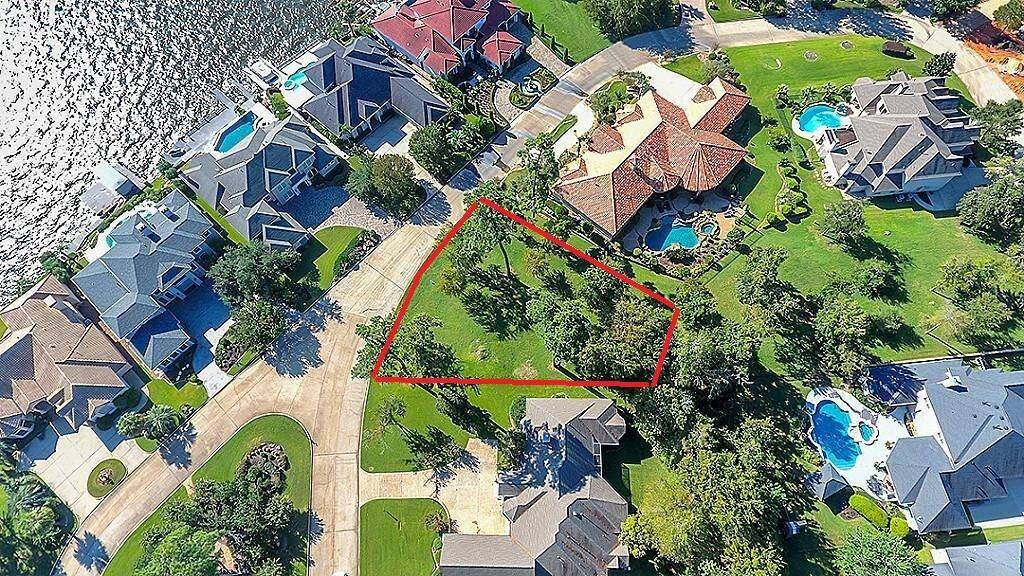
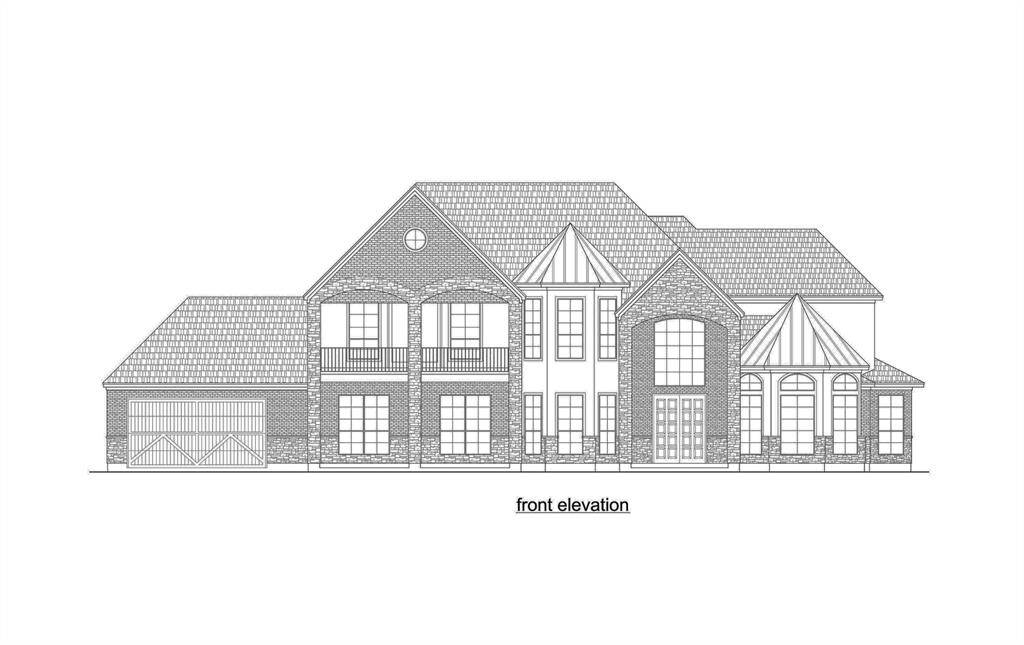
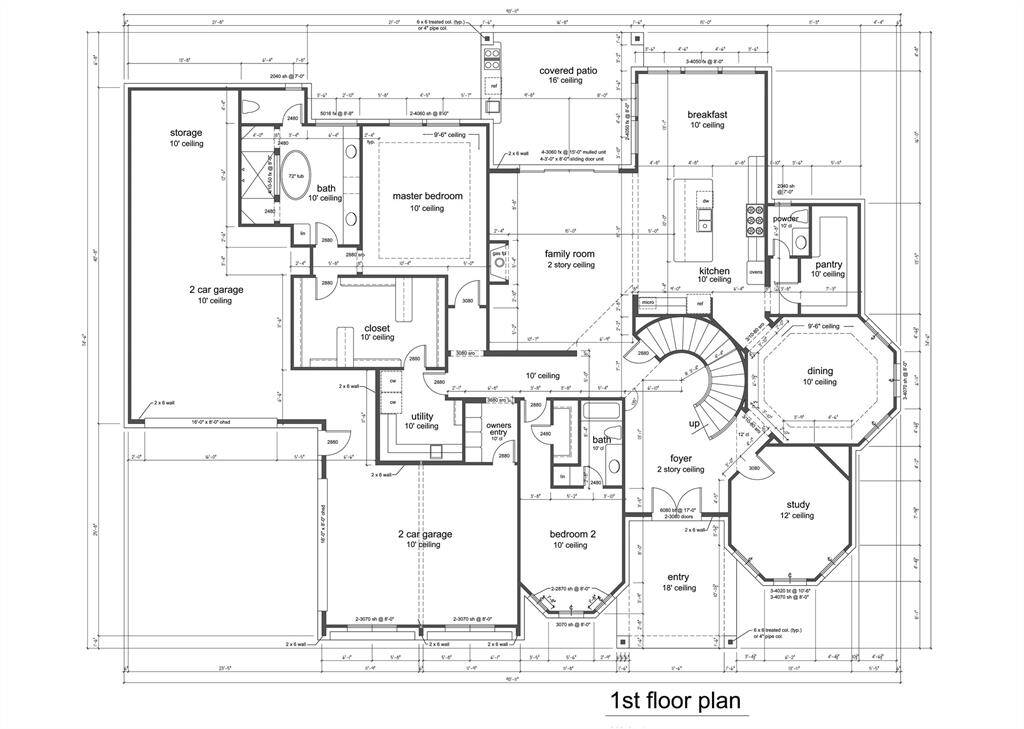
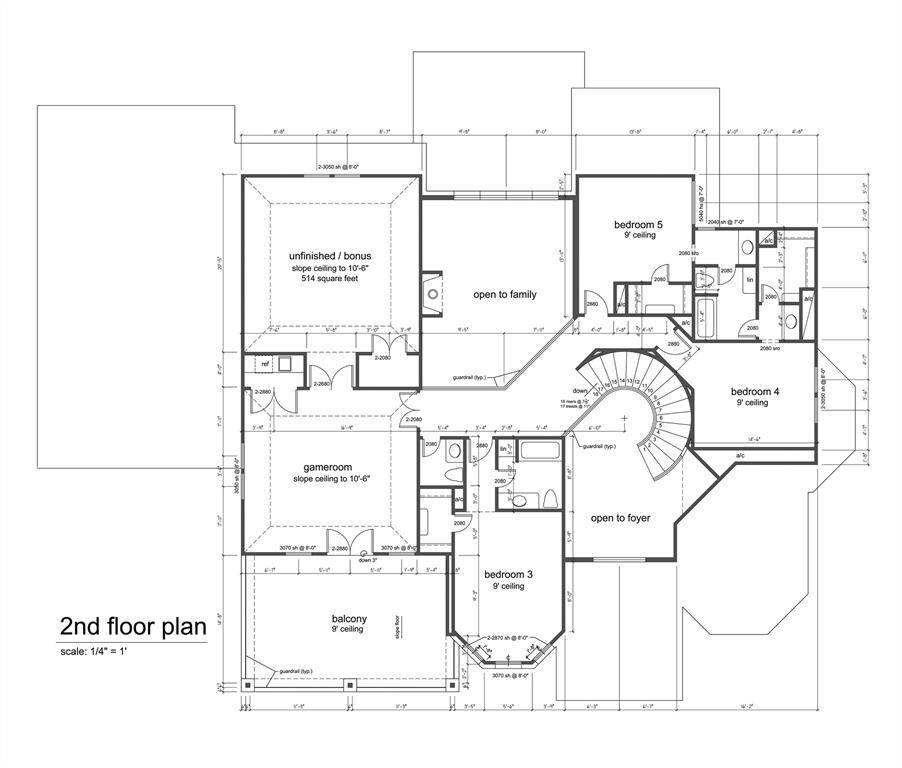
Request More Information
About 306 Promenade Street
Nestled within the prestigious Estates Subdivision of Bentwater lies a remarkable opportunity to create your ideal living space. This stunning lot offers views Lake Conroe, setting the stage for a luxurious lifestyle amidst natural beauty. This expansive lot spanning .4 acres, is a canvas awaiting your vision. The builder stands ready with an POA approved blueprint. However, the final design lies in your hands, allowing you to customize every aspect to suit your personal tastes and lifestyle needs. The current blueprints feature a magnificent two-story home that covers an impressive 4,894 square feet. This thoughtfully designed floor plan includes:
5 spacious bedrooms: Each bedroom offers ample space, ensuring comfort and privacy for family members & guests.
Study: A dedicated space perfect for a home office, library, or personal retreat.
Gameroom: An entertainment haven, ideal for hosting gatherings, movie nights, or family game sessions.
Call listing agent for more information.
Highlights
306 Promenade Street
$1,250,000
Single-Family
4,894 Home Sq Ft
Houston 77356
5 Beds
4 Full / 2 Half Baths
17,605 Lot Sq Ft
General Description
Taxes & Fees
Tax ID
NA
Tax Rate
1.8708%
Taxes w/o Exemption/Yr
Unknown
Maint Fee
Yes / $1,401 Annually
Maintenance Includes
Clubhouse, Courtesy Patrol
Room/Lot Size
Breakfast
13'X16'
1st Bed
18'x16'
2nd Bed
13'X15'
3rd Bed
14'X16'
4th Bed
14'X14'
5th Bed
14'X15'
Interior Features
Fireplace
1
Floors
Tile, Vinyl Plank
Countertop
Quartz
Heating
Central Gas
Cooling
Central Electric
Connections
Electric Dryer Connections, Gas Dryer Connections, Washer Connections
Bedrooms
1 Bedroom Up, 2 Bedrooms Down, Primary Bed - 1st Floor
Dishwasher
Yes
Range
Yes
Disposal
Yes
Microwave
Yes
Oven
Double Oven
Energy Feature
Ceiling Fans, High-Efficiency HVAC, Insulated/Low-E windows, Insulation - Batt, Insulation - Blown Cellulose, Insulation - Blown Fiberglass, Tankless/On-Demand H2O Heater
Interior
Balcony, Fire/Smoke Alarm, Formal Entry/Foyer, High Ceiling
Loft
Maybe
Exterior Features
Foundation
Slab
Roof
Composition
Exterior Type
Brick, Stone, Stucco
Water Sewer
Water District
Exterior
Back Yard, Covered Patio/Deck, Patio/Deck, Porch, Sprinkler System
Private Pool
No
Area Pool
Maybe
Lot Description
In Golf Course Community
New Construction
Yes
Front Door
North, Southeast
Listing Firm
Schools (MONTGO - 37 - Montgomery)
| Name | Grade | Great School Ranking |
|---|---|---|
| Lincoln Elem (Montgomery) | Elementary | None of 10 |
| Montgomery Jr High | Middle | 6 of 10 |
| Montgomery High | High | 6 of 10 |
School information is generated by the most current available data we have. However, as school boundary maps can change, and schools can get too crowded (whereby students zoned to a school may not be able to attend in a given year if they are not registered in time), you need to independently verify and confirm enrollment and all related information directly with the school.

