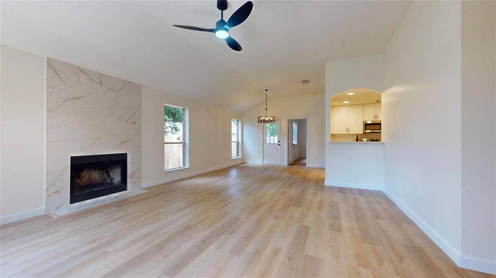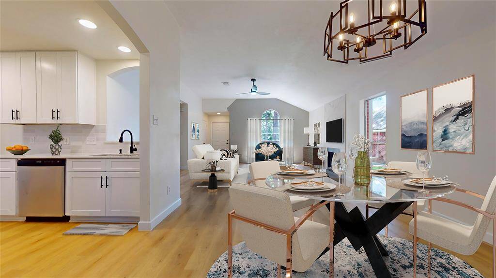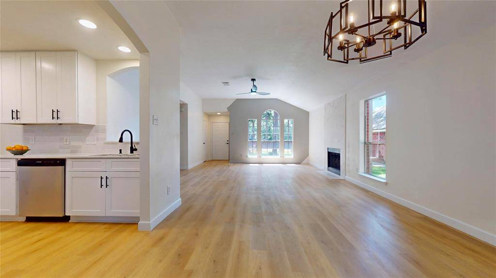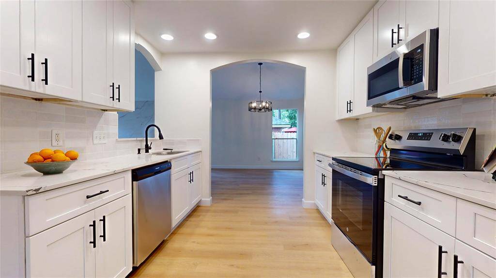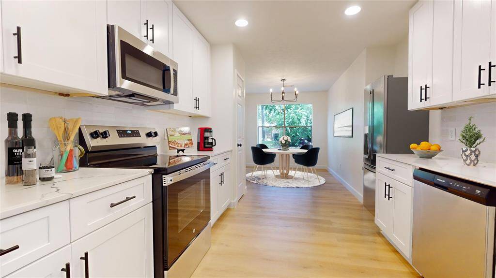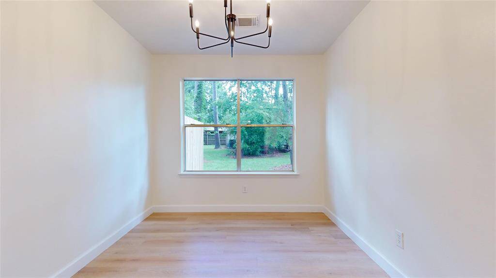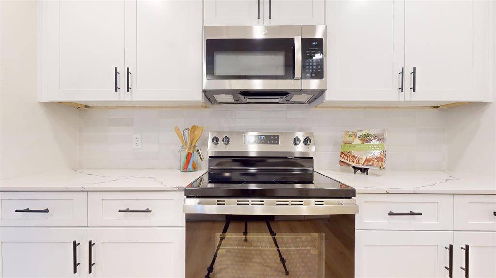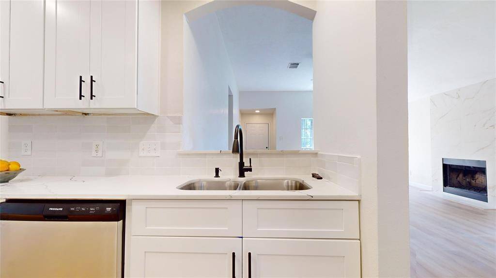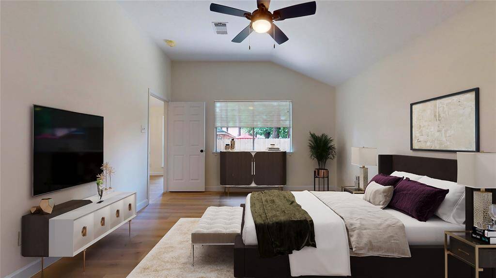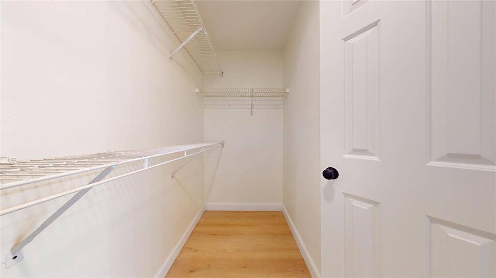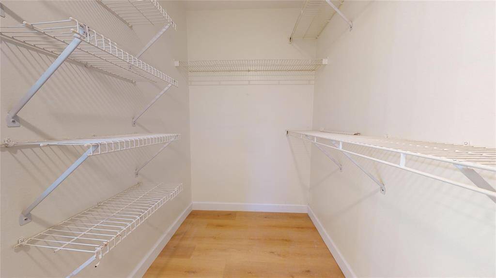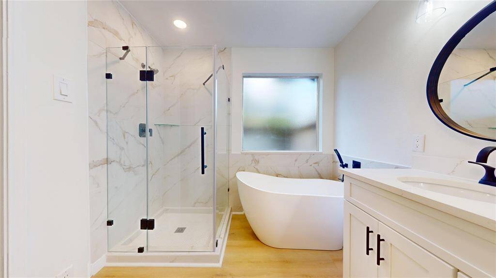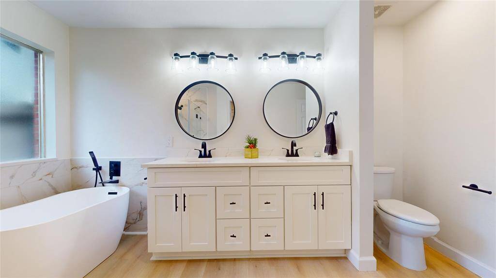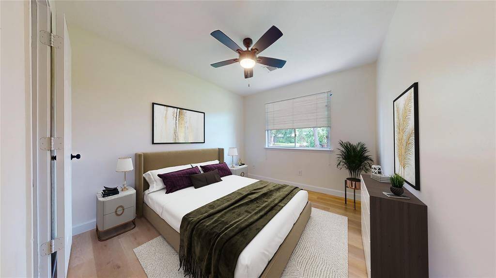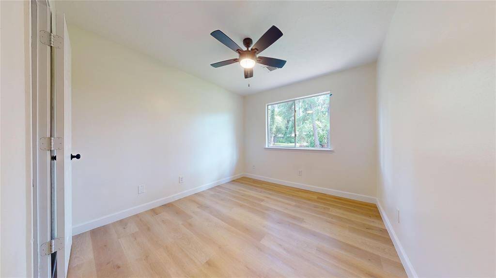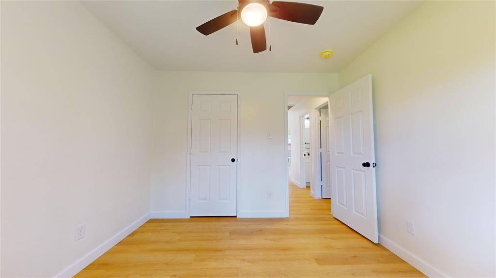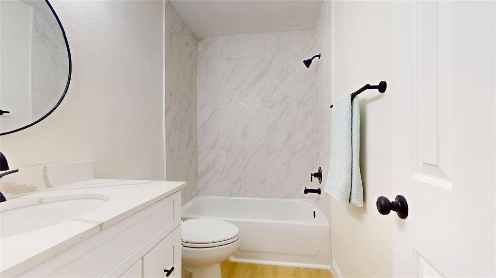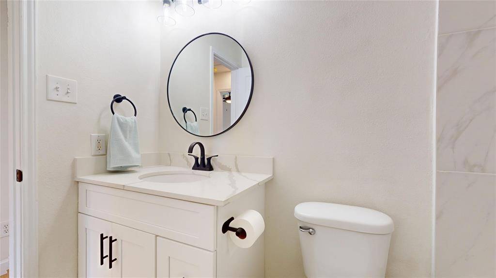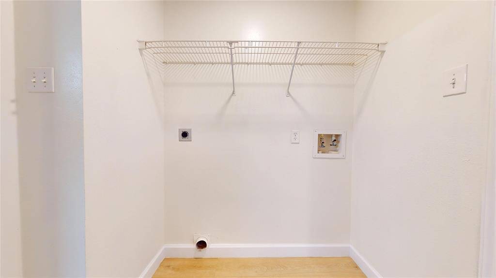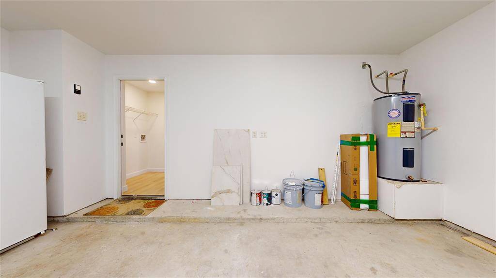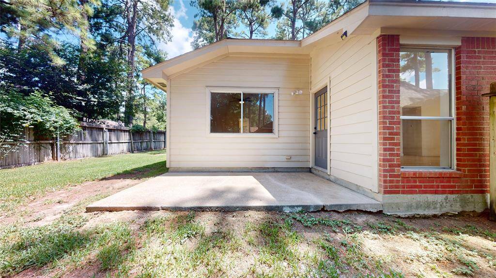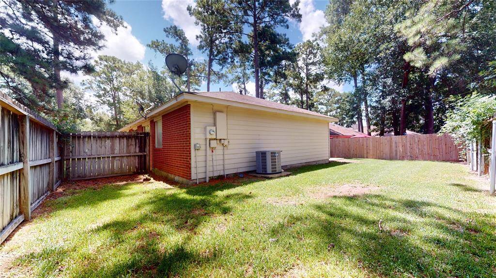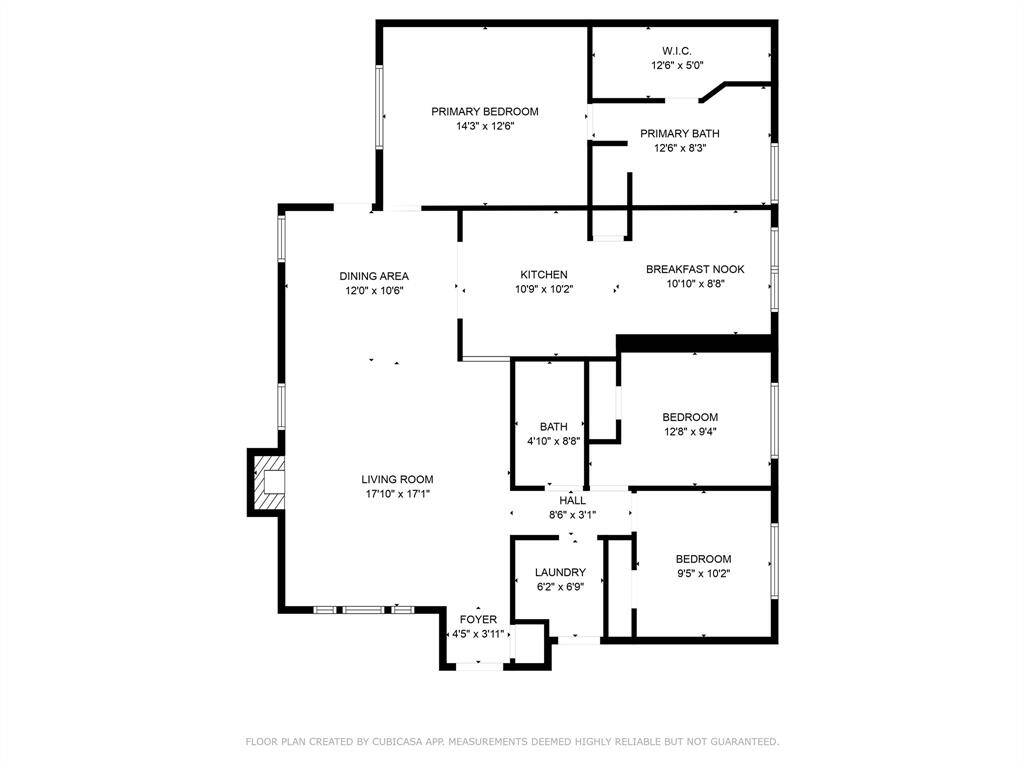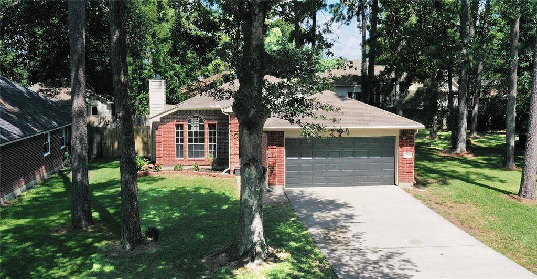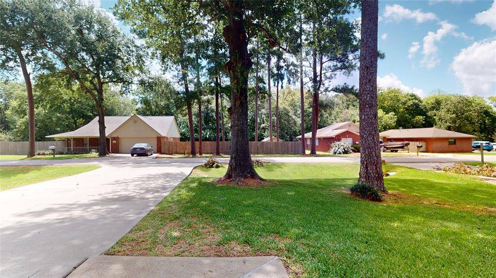323 Paradise Lane, Houston, Texas 77356
$265,000
3 Beds
2 Full Baths
Single-Family
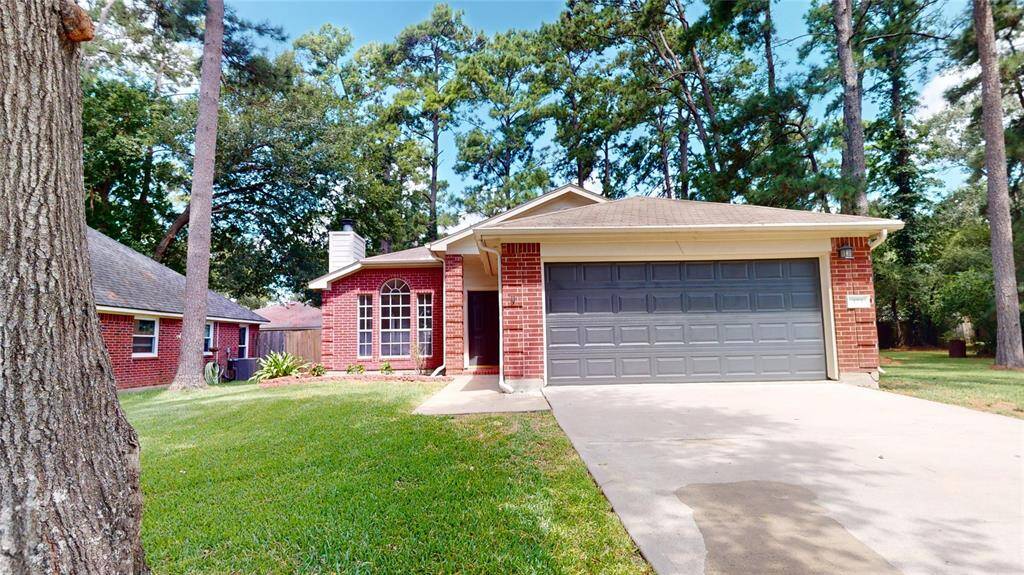

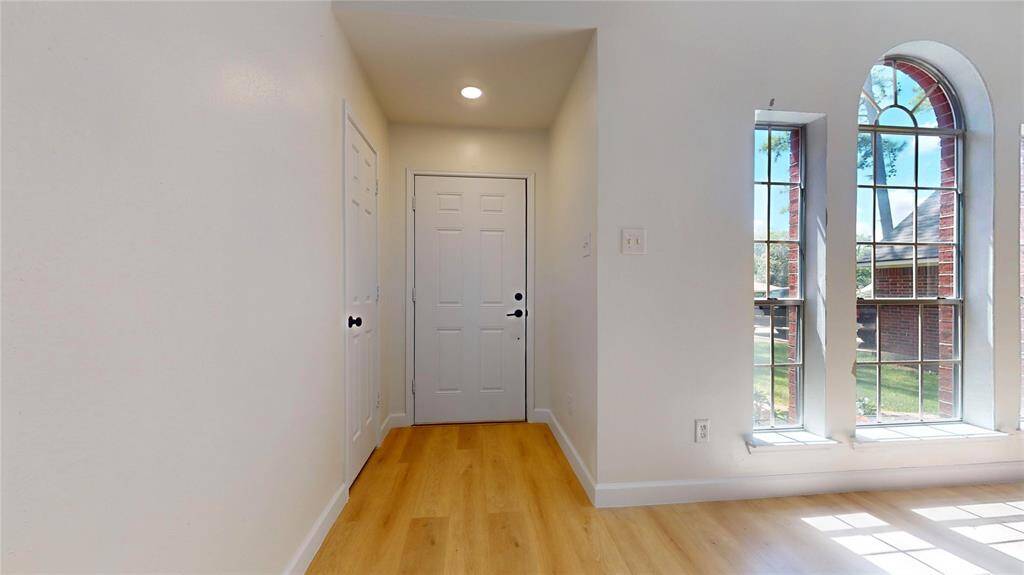

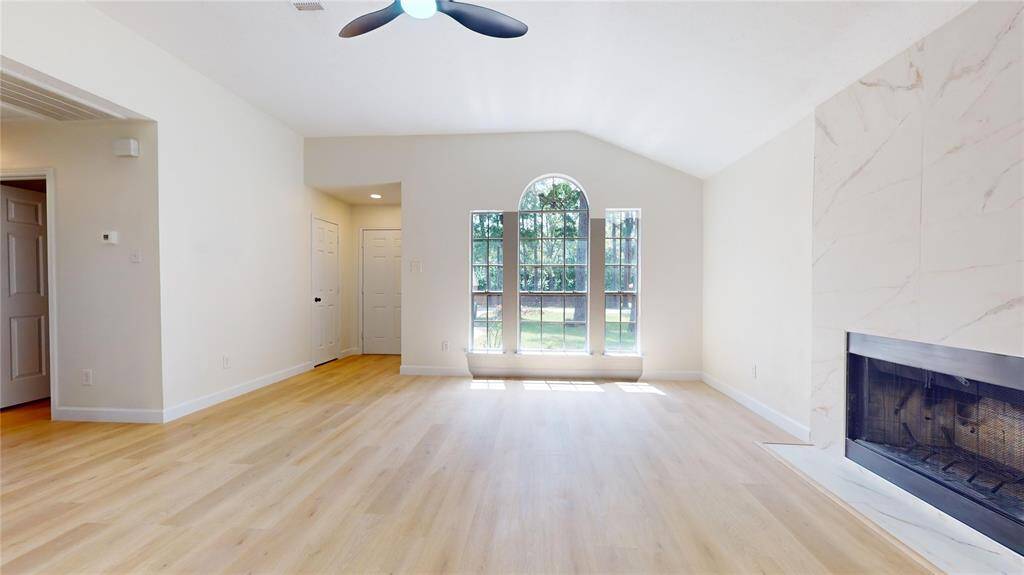

Request More Information
About 323 Paradise Lane
Beautifully remodeled home with luxury vinyl plank flooring throughout, new 4" baseboards, new solid wood cabinets in kitchen & both baths with soft close door/drawers, new SS stove, microwave and dishwasher, new ceiling fans all rooms, new lighting fixtures in breakfast, dining, bathrooms, new recessed lighting added, floor to ceiling tiled fireplace, new plumbing fixtures both baths, new quartz counters kitchen & both baths, beautiful Made in Spain tile on kitchen backsplash, new double bowl SS sink w/new faucet in kitchen, new toilets, new freestanding soaking tub, frameless glass shower w/large format tile in primary bath, new tile shower surround in secondary bath, all new coordinating door knobs thruout, coordinating bathroom accessories & mirrors, interior painted a lovely Alabaster, garage painted, new garage door, new front door. HVAC 6/2021, Furnace 5/2020. Part of fence replaced 10/2022. Community pool & boat ramp. Low tax rate & HOA dues. This home is a must see!
Highlights
323 Paradise Lane
$265,000
Single-Family
1,560 Home Sq Ft
Houston 77356
3 Beds
2 Full Baths
6,600 Lot Sq Ft
General Description
Taxes & Fees
Tax ID
33000239600
Tax Rate
1.9981%
Taxes w/o Exemption/Yr
$4,795 / 2023
Maint Fee
Yes / $240 Annually
Maintenance Includes
Recreational Facilities
Room/Lot Size
Dining
12x10
Breakfast
10x8
4th Bed
14x12
5th Bed
12x9
Interior Features
Fireplace
1
Floors
Vinyl Plank
Heating
Central Electric
Cooling
Central Electric
Connections
Electric Dryer Connections, Washer Connections
Bedrooms
2 Bedrooms Down, Primary Bed - 1st Floor
Dishwasher
Yes
Range
Yes
Disposal
Yes
Microwave
Yes
Oven
Electric Oven
Energy Feature
Ceiling Fans, Digital Program Thermostat, Energy Star Appliances, Energy Star/CFL/LED Lights, HVAC>13 SEER
Interior
Fire/Smoke Alarm, High Ceiling
Loft
Maybe
Exterior Features
Foundation
Slab
Roof
Composition
Exterior Type
Brick, Cement Board
Water Sewer
Water District
Exterior
Back Yard, Back Yard Fenced, Partially Fenced, Patio/Deck
Private Pool
No
Area Pool
Yes
Lot Description
Cleared, Subdivision Lot
New Construction
No
Front Door
East
Listing Firm
Schools (MONTGO - 37 - Montgomery)
| Name | Grade | Great School Ranking |
|---|---|---|
| Stewart Creek Elem | Elementary | 4 of 10 |
| Montgomery Jr High | Middle | 6 of 10 |
| Montgomery High | High | 6 of 10 |
School information is generated by the most current available data we have. However, as school boundary maps can change, and schools can get too crowded (whereby students zoned to a school may not be able to attend in a given year if they are not registered in time), you need to independently verify and confirm enrollment and all related information directly with the school.

