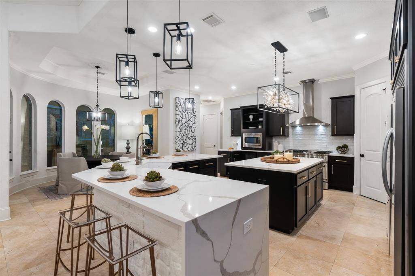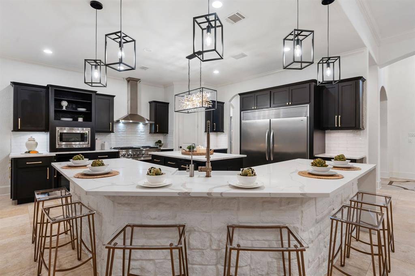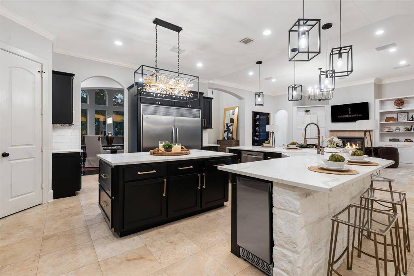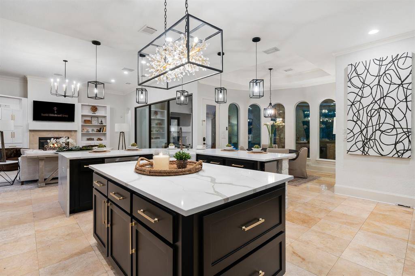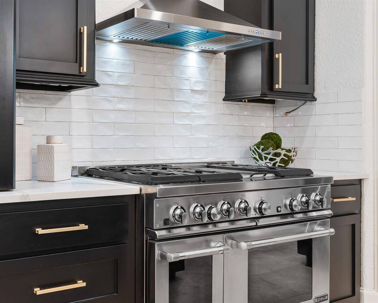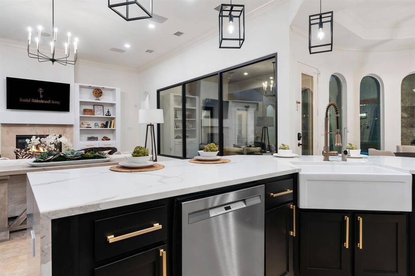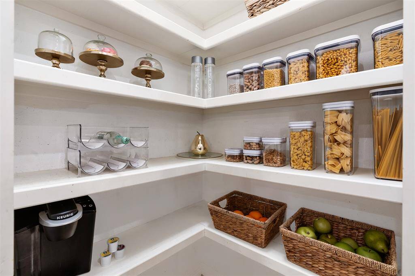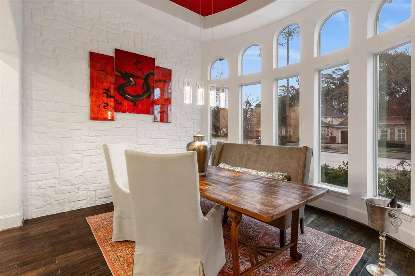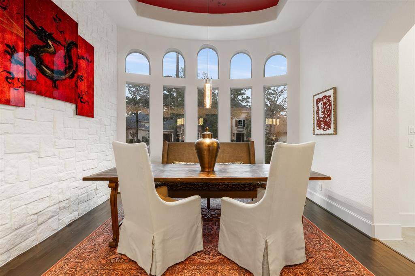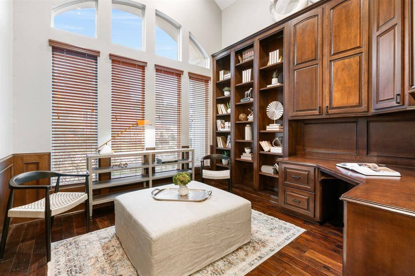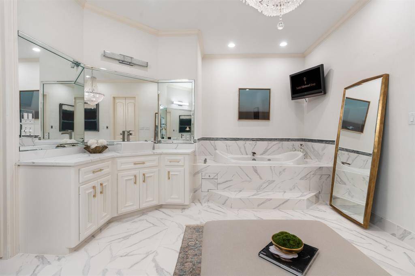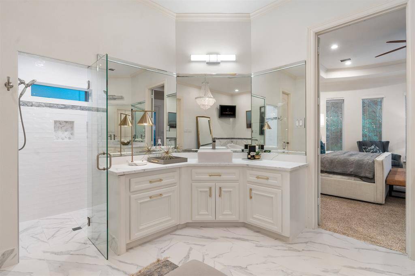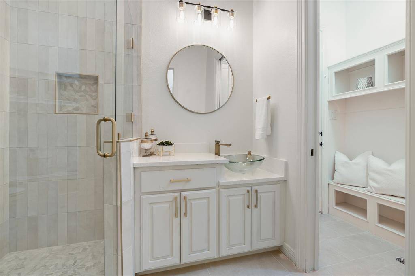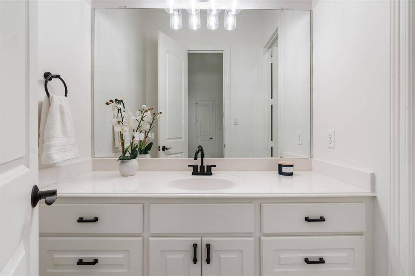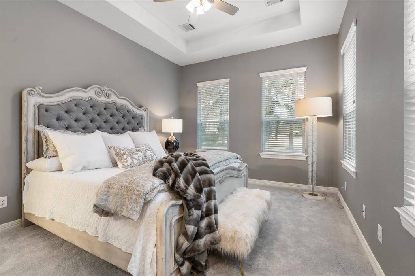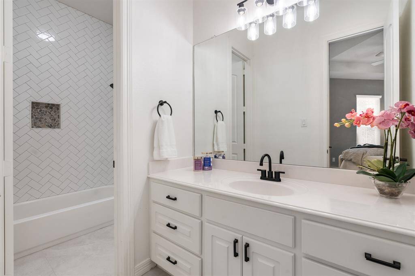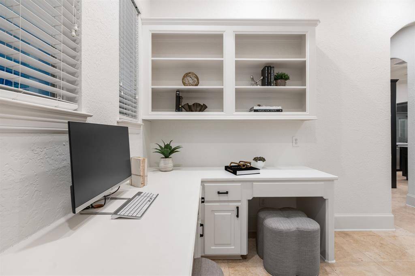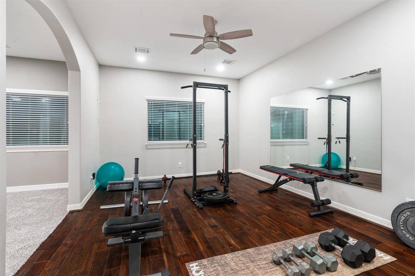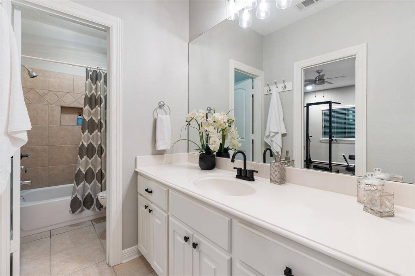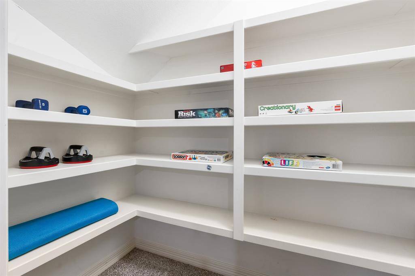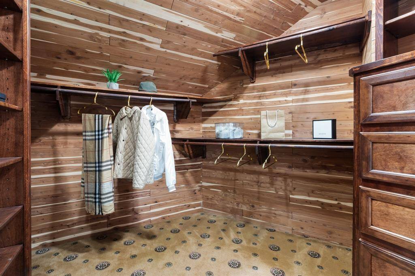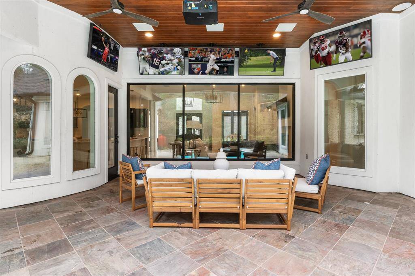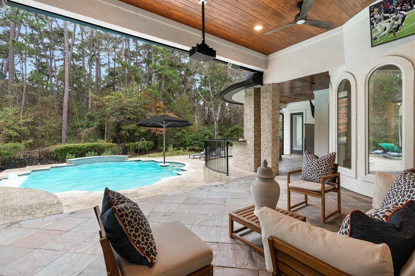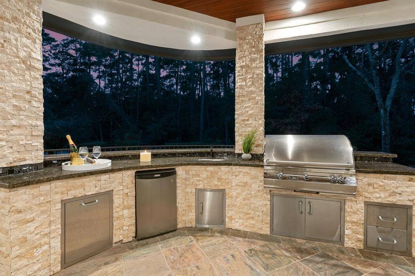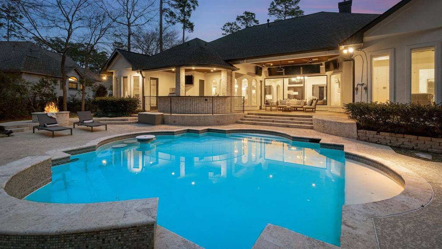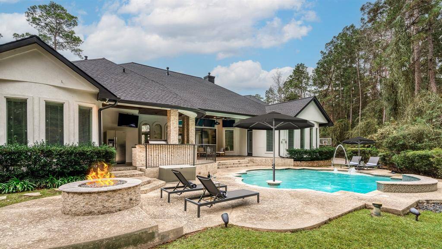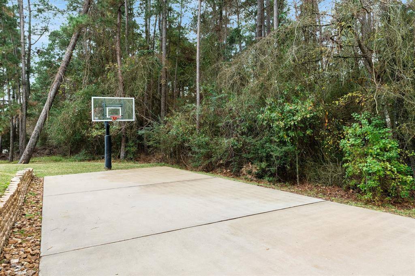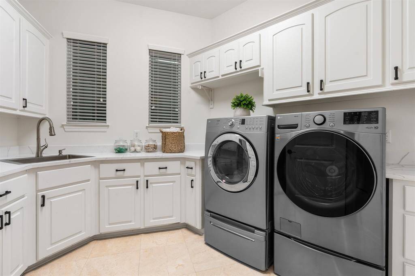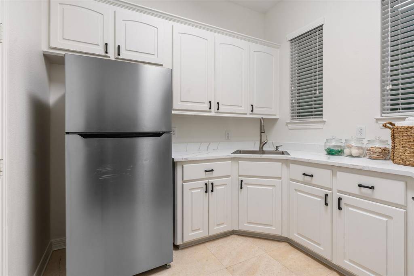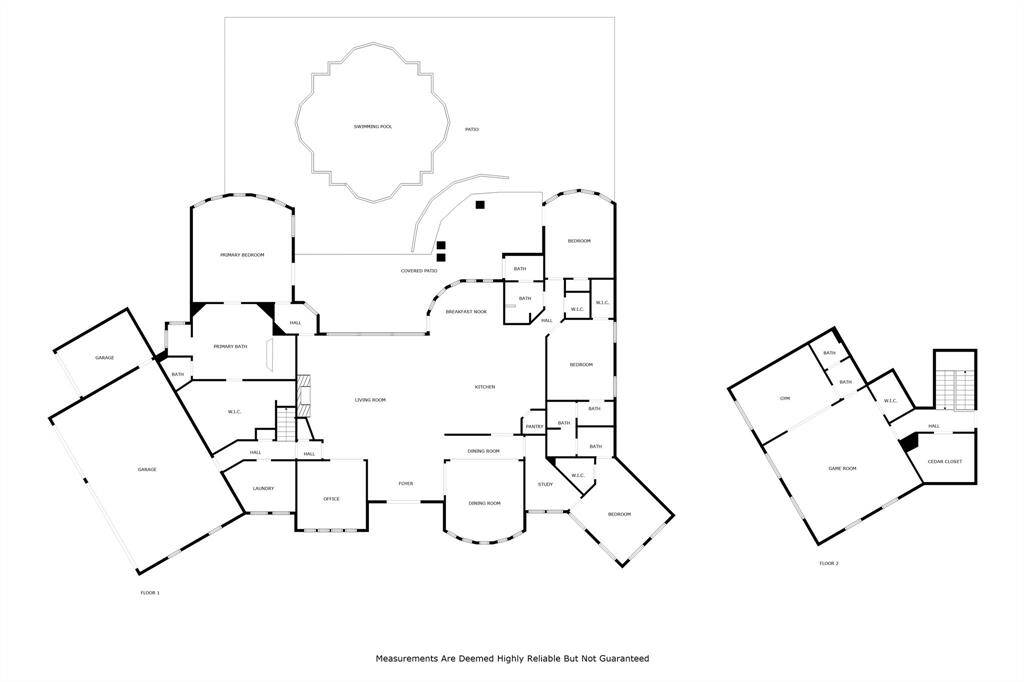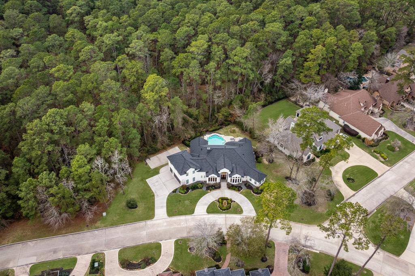337 W. Pines Drive, Houston, Texas 77356
$1,199,999
4 Beds
4 Full Baths
Single-Family
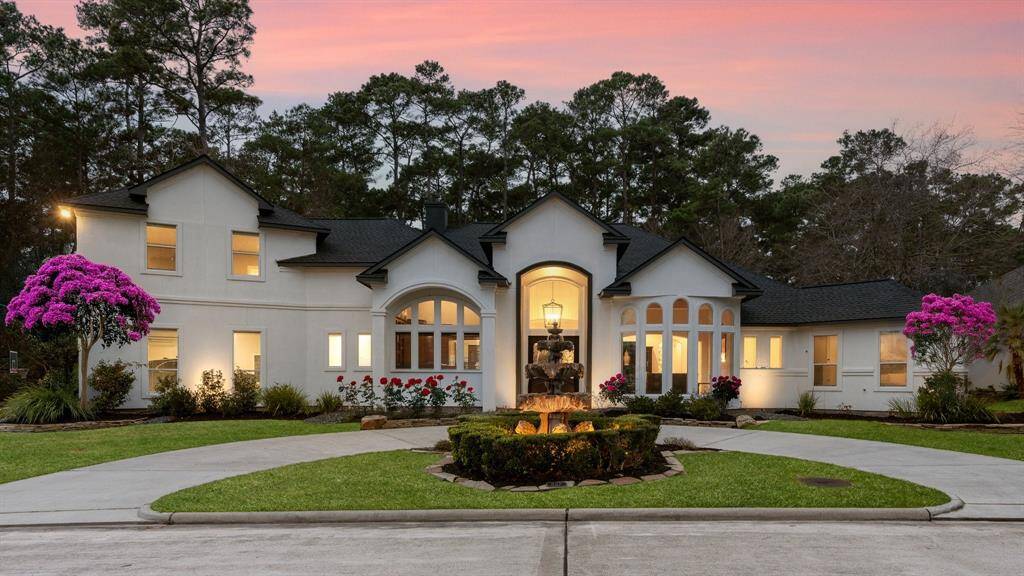

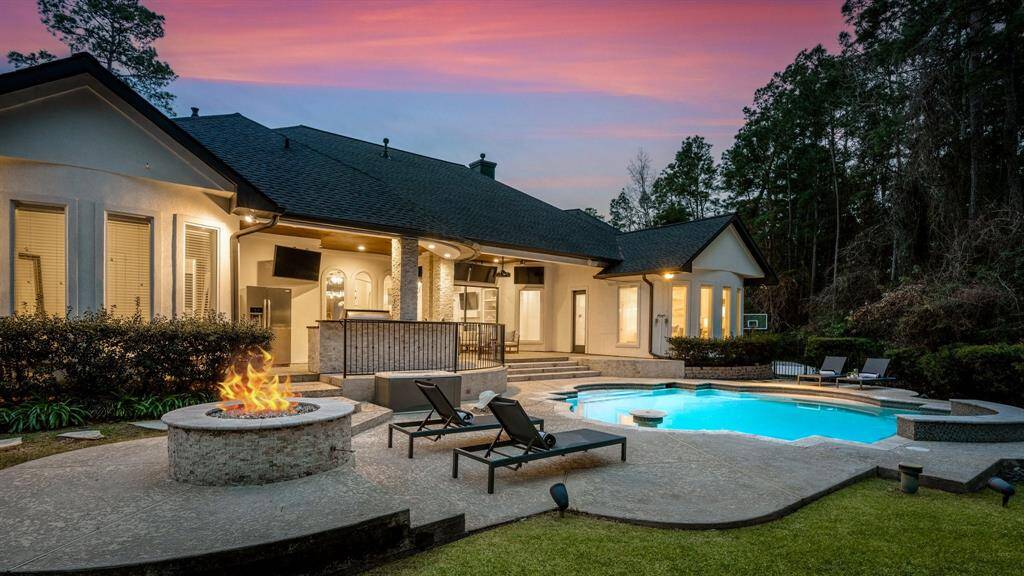
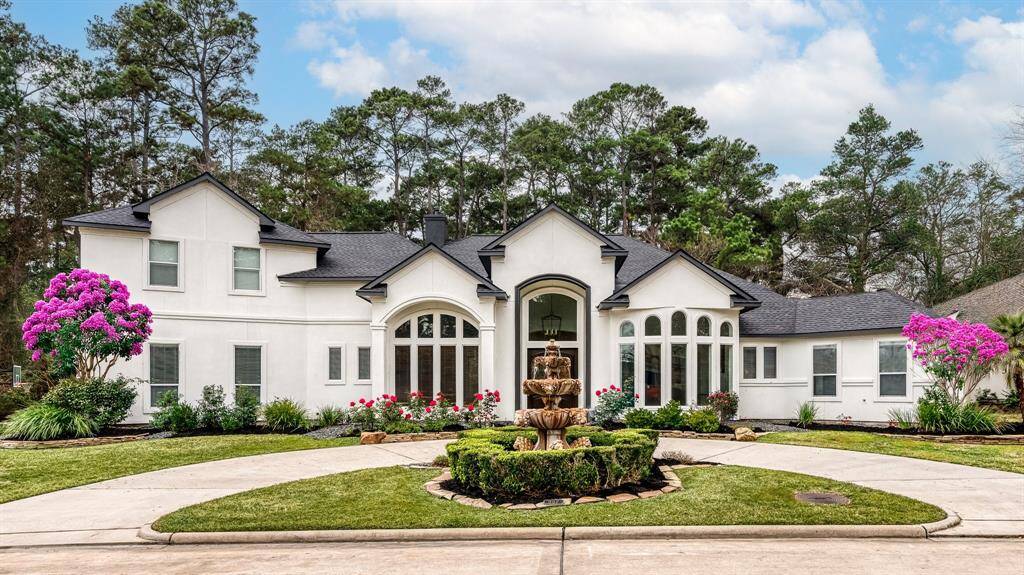
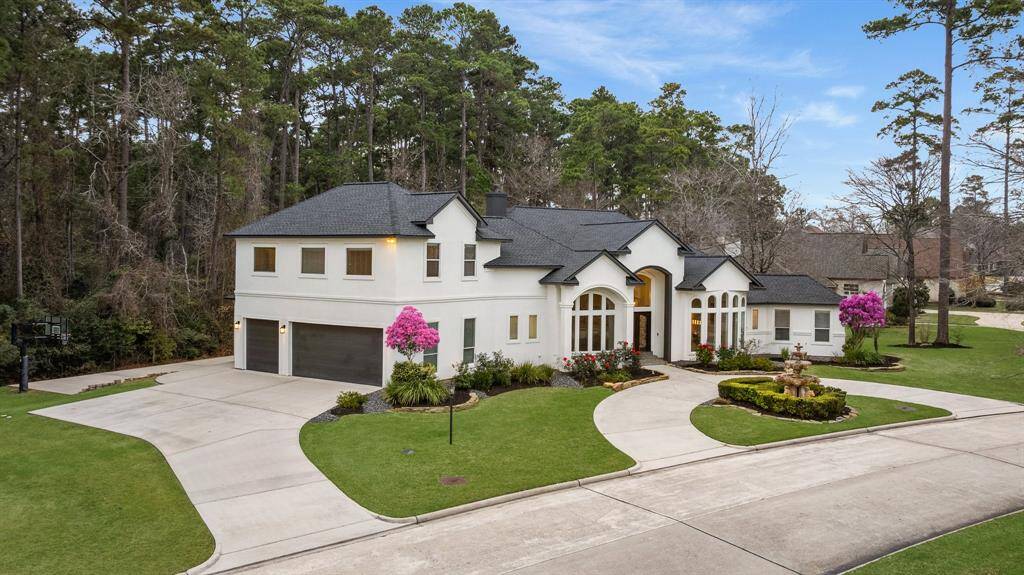
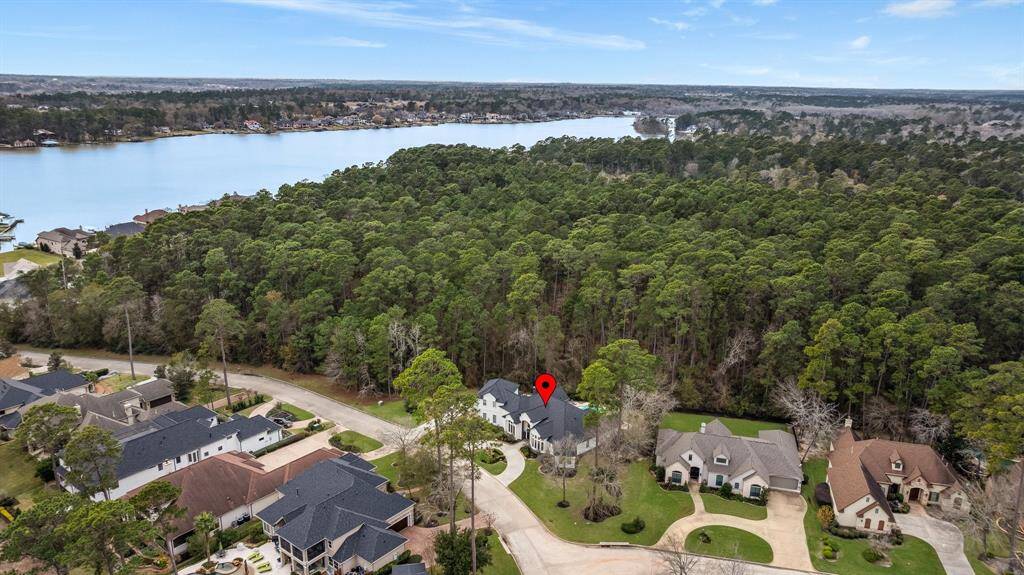
Request More Information
About 337 W. Pines Drive
Luxury Mediterranean home on 1/2 an acre nestled against a private wooded backdrop & located in the Country Club, Golf Course & Lake Community of Bentwater. This updated 1.5 story home is a rare find w/ 4 bedrooms on the main floor, updated baths, formal study, NEW ROOF, LOW 1.88 TAX RATE & 3 Car Garage w/golf cart bay & epoxy finish. The kitchen showcases upscale appliances including Jennair 46 inch professional range & vent hood, built-in column refrigerator, bespoke cabinetry, NEW ice maker & endless quartz counters. Impressive primary suite, & stunning closet. Upstairs shares a game room w/ built in bar, flex room/gym, full bath & a cedar closet. Outside is equipped for the sports enthusiasts w/ custom audio video systems, 6 outdoor TV's, Projector, & movie screen. Resort style pool with built-in table & barstools, outdoor kitchen & gas fire pit. GRAND PINES MEMBERSHIP AVAILABLE including Three 18-hole championship golf courses, country club, yacht club, sports club & pickle ball.
Highlights
337 W. Pines Drive
$1,199,999
Single-Family
4,718 Home Sq Ft
Houston 77356
4 Beds
4 Full Baths
25,552 Lot Sq Ft
General Description
Taxes & Fees
Tax ID
26157401100
Tax Rate
1.8001%
Taxes w/o Exemption/Yr
$13,702 / 2024
Maint Fee
Yes / $1,146 Annually
Maintenance Includes
Clubhouse, Courtesy Patrol, Grounds, Limited Access Gates, On Site Guard, Recreational Facilities
Room/Lot Size
Living
21x22
Dining
13x13
Kitchen
16x18
Breakfast
13x13
Interior Features
Fireplace
1
Floors
Carpet, Engineered Wood, Travertine
Countertop
Quartz
Heating
Central Gas
Cooling
Central Electric
Connections
Electric Dryer Connections, Gas Dryer Connections, Washer Connections
Bedrooms
2 Bedrooms Down, Primary Bed - 1st Floor
Dishwasher
Yes
Range
Yes
Disposal
Yes
Microwave
Yes
Oven
Convection Oven, Freestanding Oven
Energy Feature
Attic Vents, Ceiling Fans, Digital Program Thermostat, Insulated/Low-E windows, Radiant Attic Barrier, Tankless/On-Demand H2O Heater
Interior
Alarm System - Owned, Central Vacuum, Crown Molding, Fire/Smoke Alarm, Formal Entry/Foyer, High Ceiling, Refrigerator Included, Water Softener - Owned, Wine/Beverage Fridge
Loft
Maybe
Exterior Features
Foundation
Slab
Roof
Composition
Exterior Type
Stucco
Water Sewer
Water District
Exterior
Back Green Space, Back Yard, Back Yard Fenced, Controlled Subdivision Access, Covered Patio/Deck, Outdoor Kitchen, Patio/Deck, Porch, Side Yard, Sprinkler System, Subdivision Tennis Court
Private Pool
Yes
Area Pool
Yes
Access
Manned Gate
Lot Description
In Golf Course Community, Subdivision Lot
New Construction
No
Listing Firm
Schools (MONTGO - 37 - Montgomery)
| Name | Grade | Great School Ranking |
|---|---|---|
| Lincoln Elem (Montgomery) | Elementary | None of 10 |
| Montgomery Jr High | Middle | 6 of 10 |
| Montgomery High | High | 6 of 10 |
School information is generated by the most current available data we have. However, as school boundary maps can change, and schools can get too crowded (whereby students zoned to a school may not be able to attend in a given year if they are not registered in time), you need to independently verify and confirm enrollment and all related information directly with the school.




