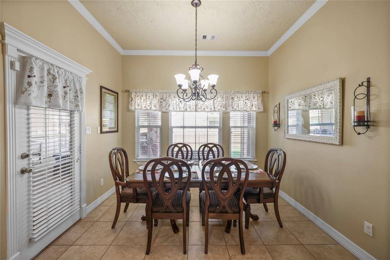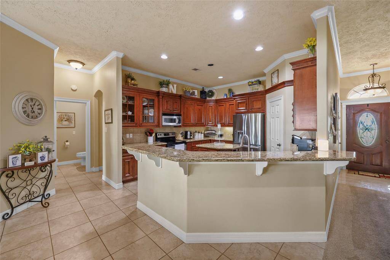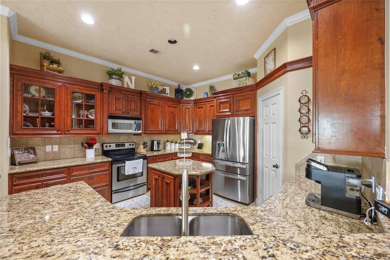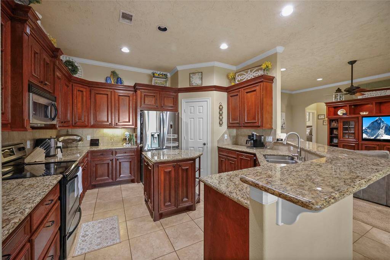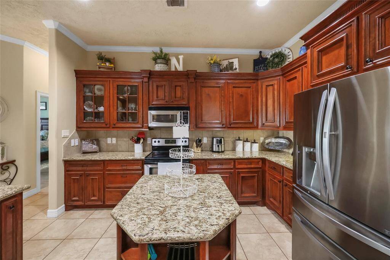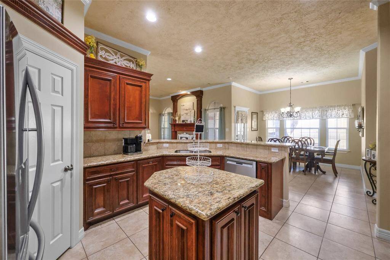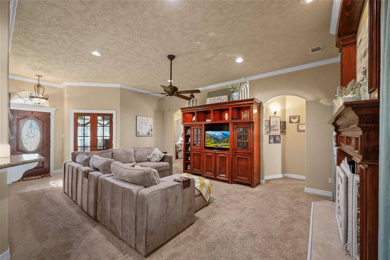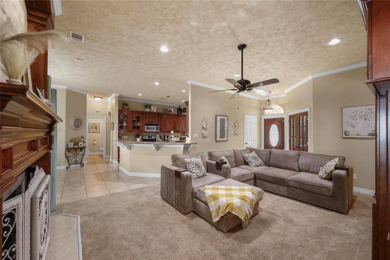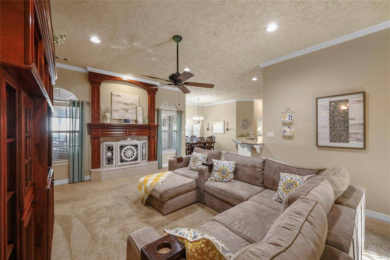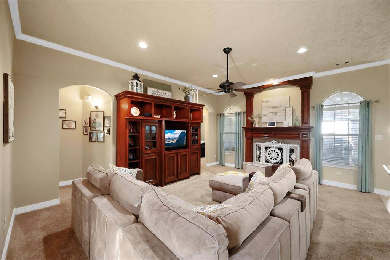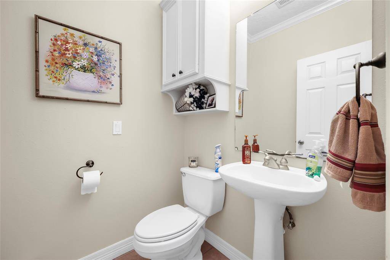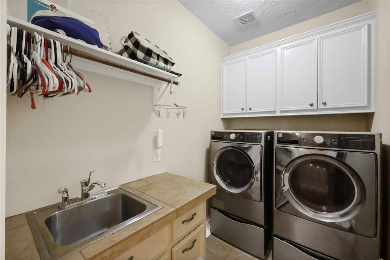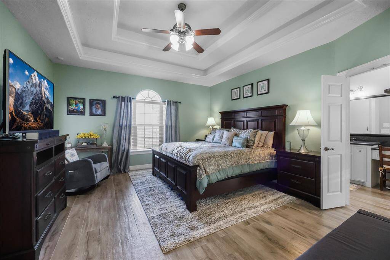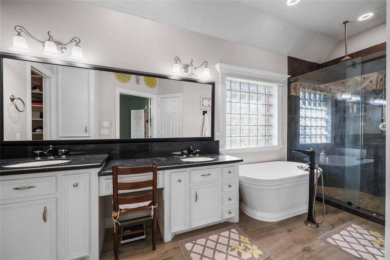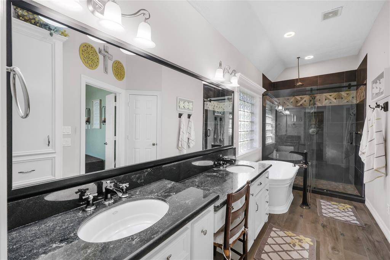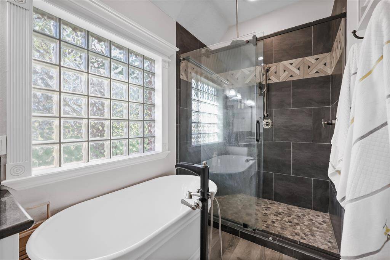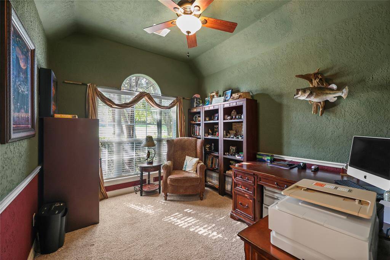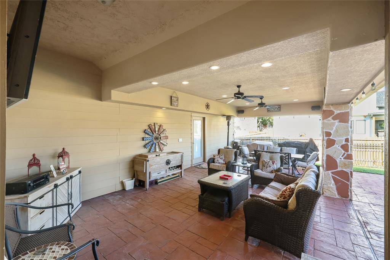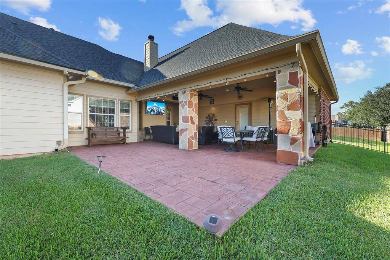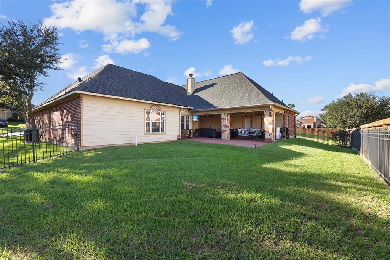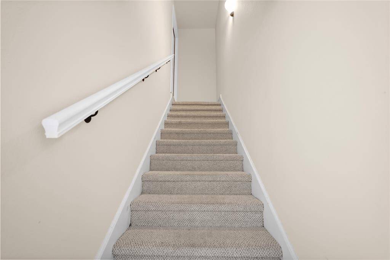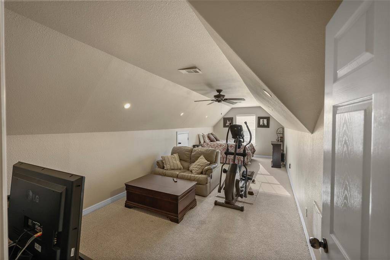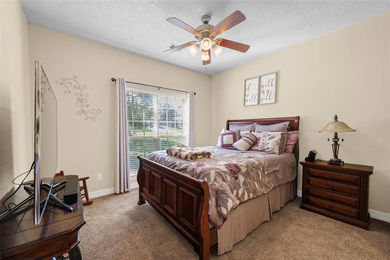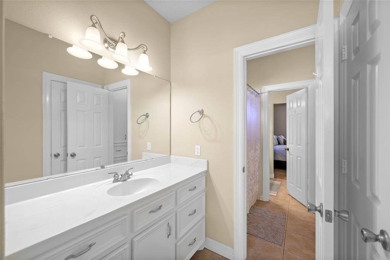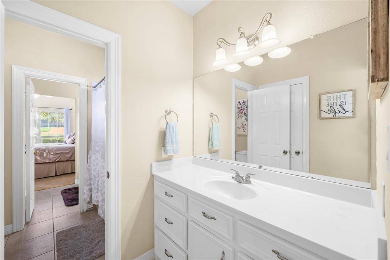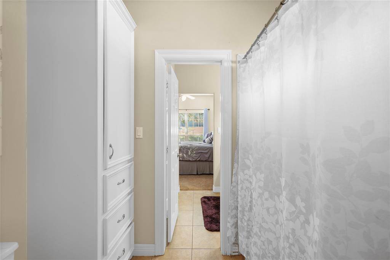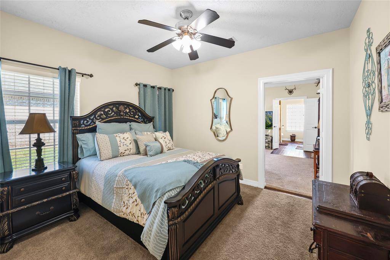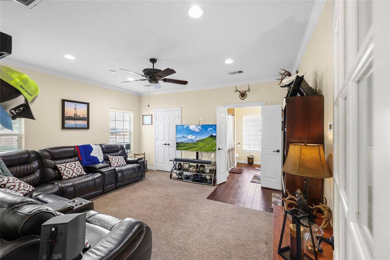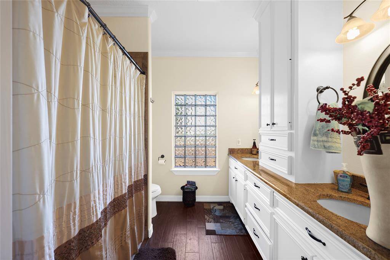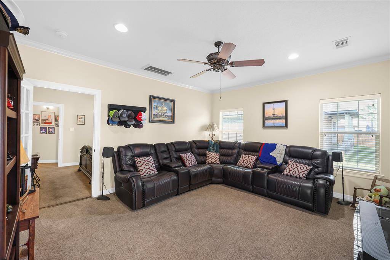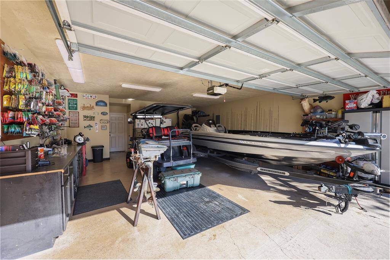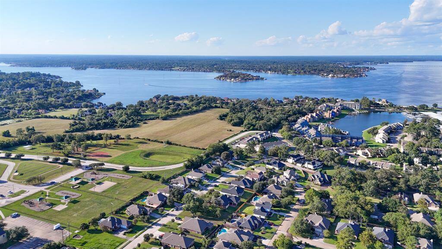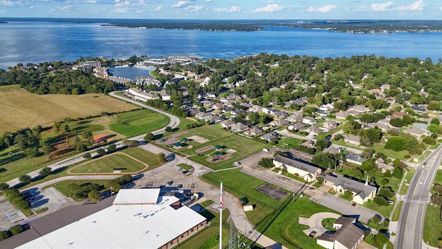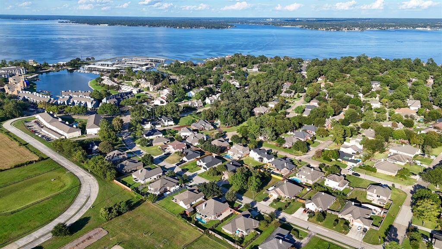3518 Emerson Drive, Houston, Texas 77356
This Property is Off-Market
4 Beds
3 Full / 1 Half Baths
Single-Family
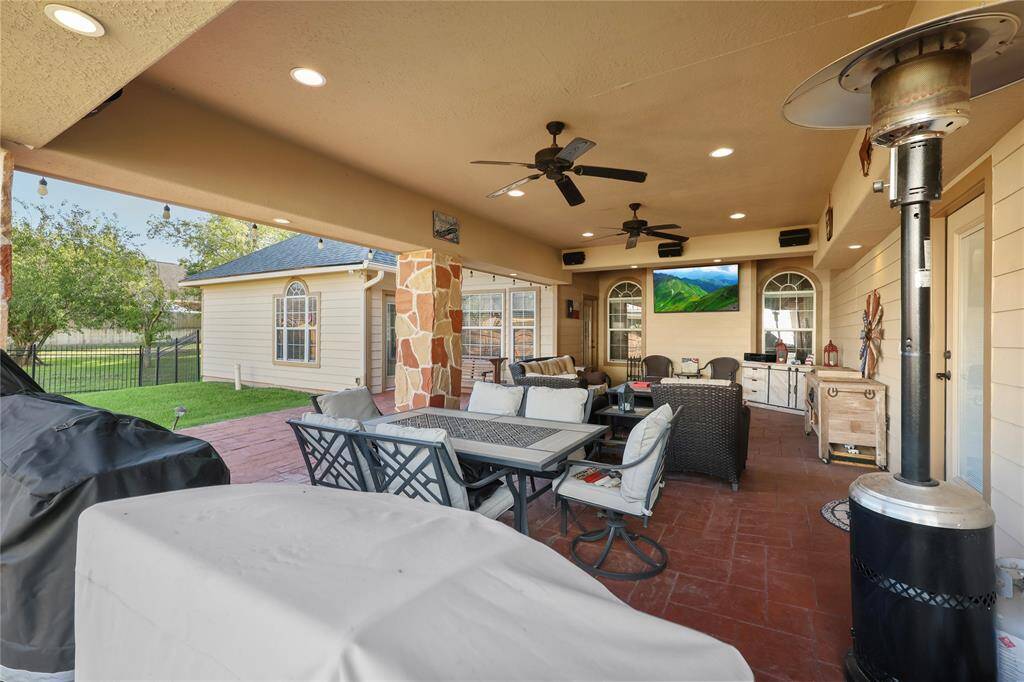

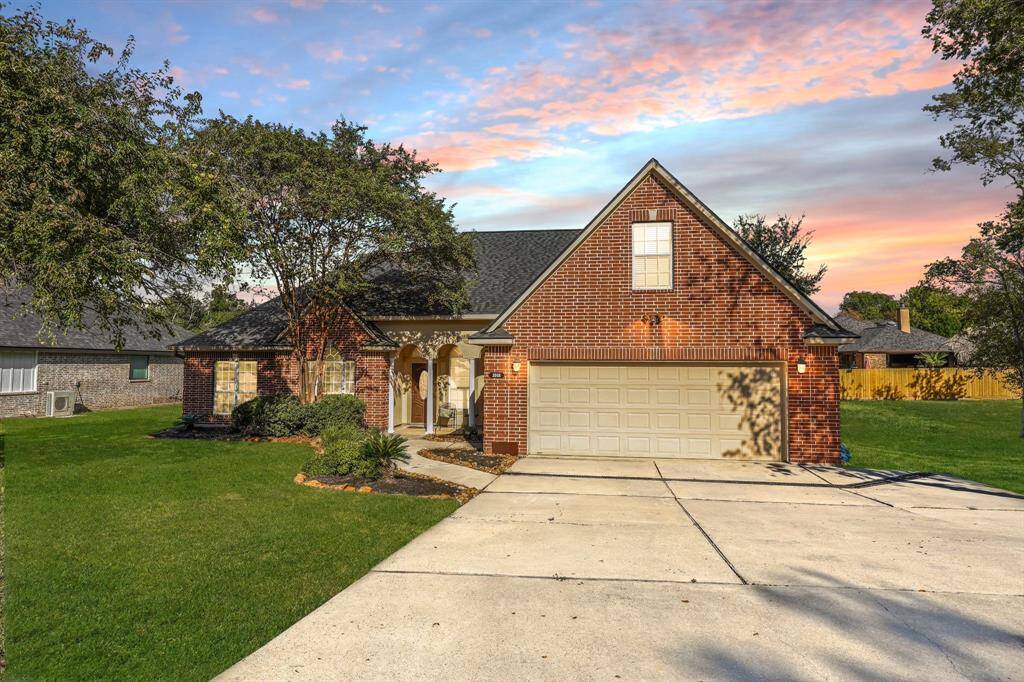
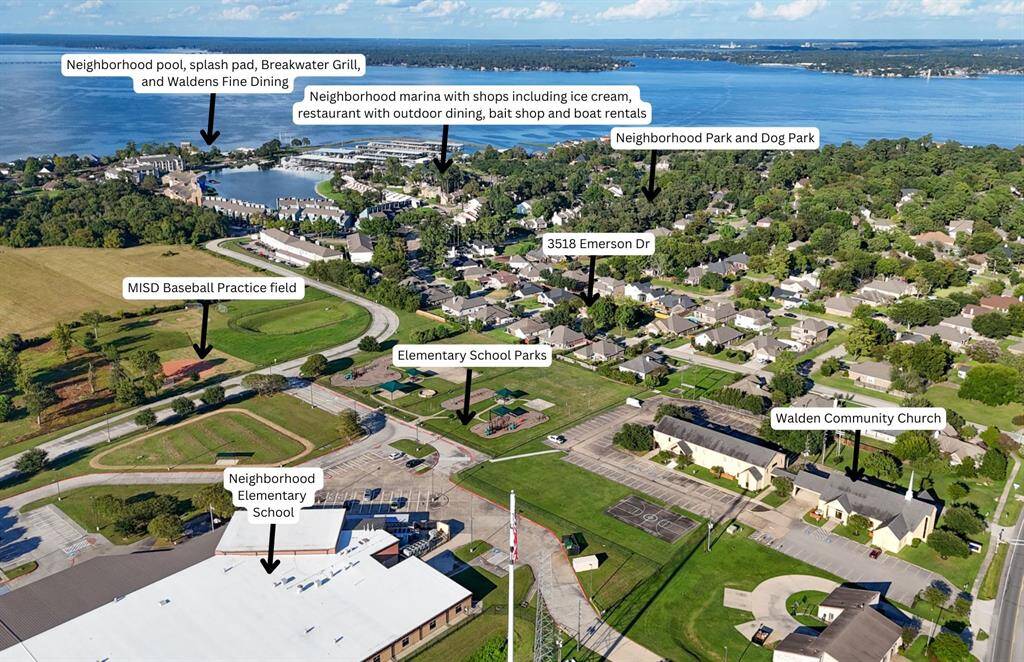
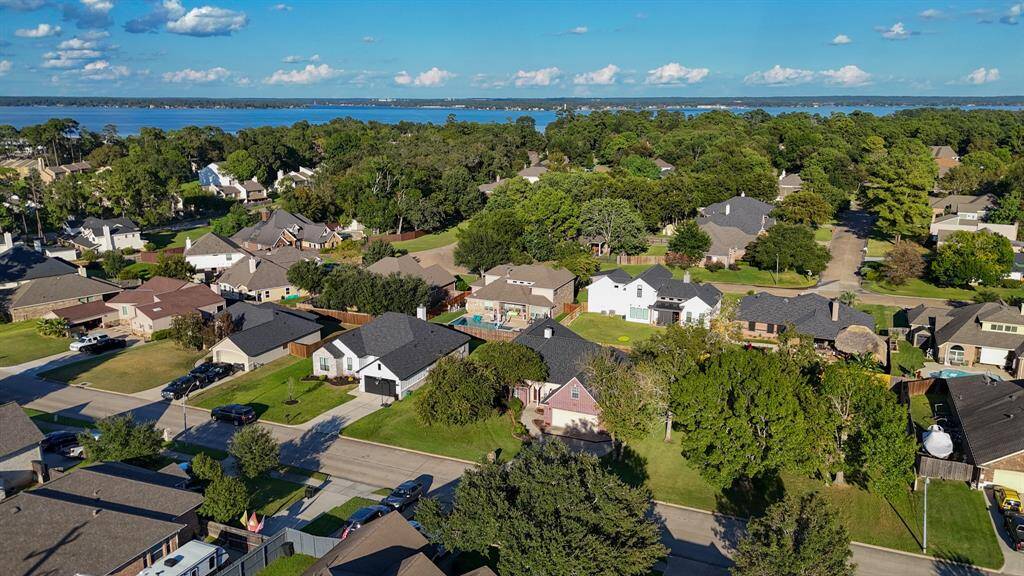
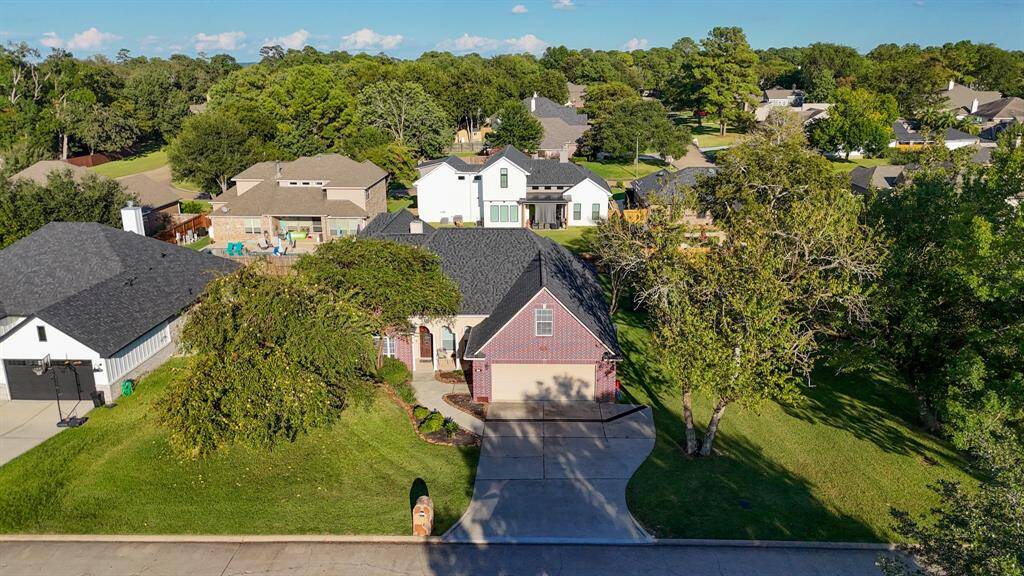
Get Custom List Of Similar Homes
About 3518 Emerson Drive
Look no further for your completely custom home with room for a crowd in the highly sought-after Walden on Lake Conroe, just a bike ride away from pools, parks, restaurants, and a walking trail to the fitness center. This spacious residence features 3 bedrooms, 3.5 bathrooms, a dedicated office, and an extra living area that can easily serve as a 4th bedroom. Plus, the finished room above the garage offers potential for a 5th bedroom or versatile flex space.
Additional highlights include a two-year-old roof, an extra-long garage, two updated bathrooms, custom cabinetry, and ample storage. The expansive covered patio is ideal for entertaining, and all mounted TVs and surround sound systems stay.
Set on just shy of ¼ acre, with the adjacent lot owned and maintained by the HOA for added privacy, this home is zoned for the esteemed Montgomery ISD and priced to sell—truly unmatched!
Highlights
3518 Emerson Drive
$444,995
Single-Family
2,807 Home Sq Ft
Houston 77356
4 Beds
3 Full / 1 Half Baths
10,320 Lot Sq Ft
General Description
Taxes & Fees
Tax ID
94550003600
Tax Rate
1.8655%
Taxes w/o Exemption/Yr
$4,070 / 2023
Maint Fee
Yes / $1,150 Annually
Room/Lot Size
Living
19 x 15
Kitchen
15 x 14
1st Bed
16 x 15
2nd Bed
16 x 14
3rd Bed
12 x 11
5th Bed
16 x 11
Interior Features
Fireplace
1
Floors
Carpet, Tile, Wood
Countertop
Granite
Heating
Central Electric, Zoned
Cooling
Central Electric, Zoned
Connections
Electric Dryer Connections
Bedrooms
2 Bedrooms Down, Primary Bed - 1st Floor
Dishwasher
Yes
Range
Yes
Disposal
Yes
Microwave
Yes
Oven
Electric Oven, Single Oven
Energy Feature
Attic Fan, Attic Vents, Ceiling Fans, Digital Program Thermostat
Interior
Crown Molding, Fire/Smoke Alarm, High Ceiling, Window Coverings, Wired for Sound
Loft
Maybe
Exterior Features
Foundation
Slab
Roof
Composition
Exterior Type
Brick, Cement Board, Stone, Stucco
Water Sewer
Water District
Exterior
Back Yard, Back Yard Fenced, Covered Patio/Deck, Outdoor Kitchen, Patio/Deck, Porch, Side Yard, Subdivision Tennis Court
Private Pool
No
Area Pool
Yes
Lot Description
In Golf Course Community, Subdivision Lot
New Construction
No
Front Door
West
Listing Firm
Schools (MONTGO - 37 - Montgomery)
| Name | Grade | Great School Ranking |
|---|---|---|
| Madeley Ranch Elem | Elementary | 9 of 10 |
| Montgomery Jr High | Middle | 6 of 10 |
| Montgomery High | High | 6 of 10 |
School information is generated by the most current available data we have. However, as school boundary maps can change, and schools can get too crowded (whereby students zoned to a school may not be able to attend in a given year if they are not registered in time), you need to independently verify and confirm enrollment and all related information directly with the school.

