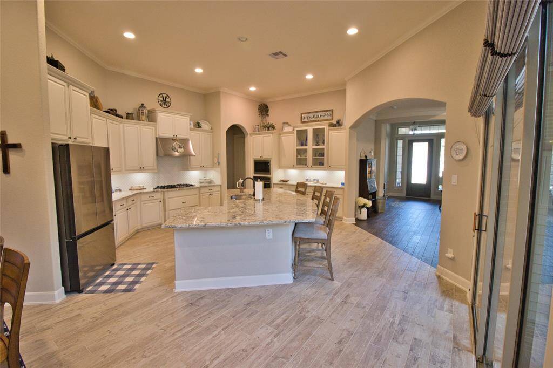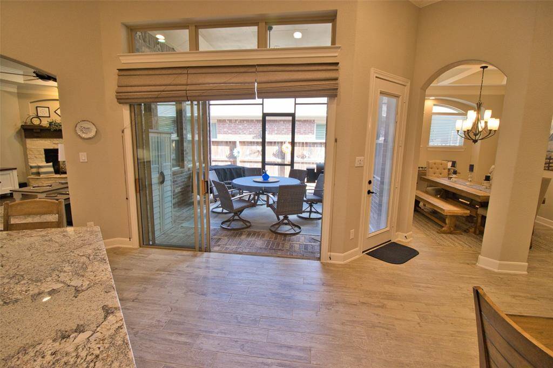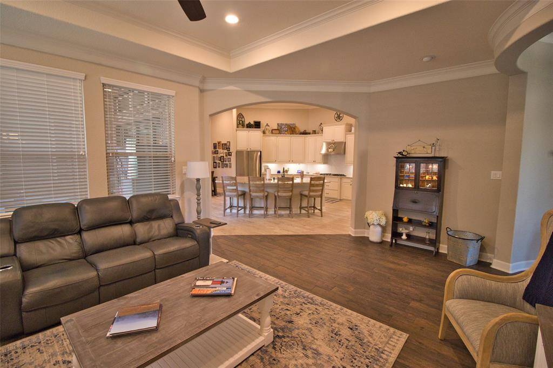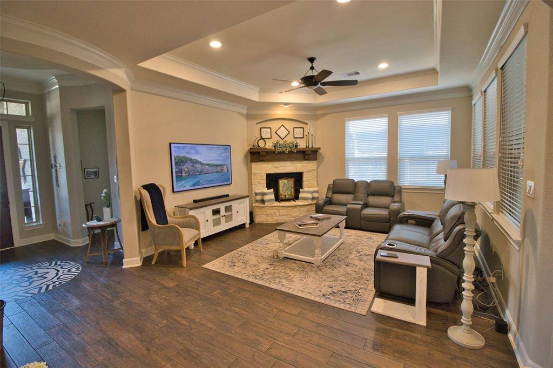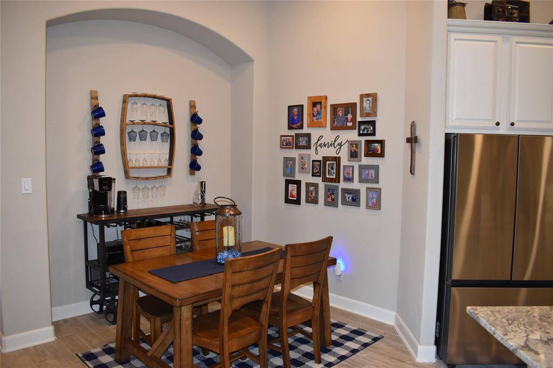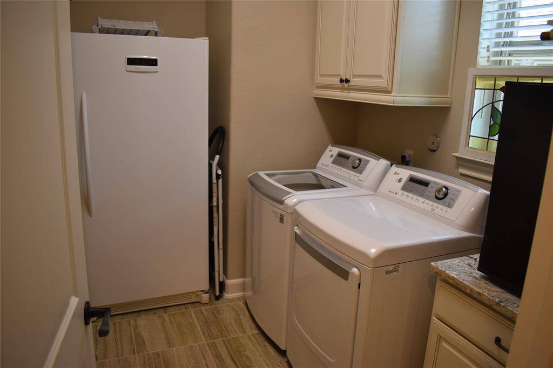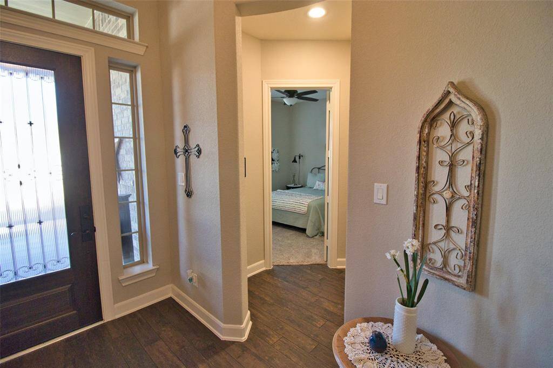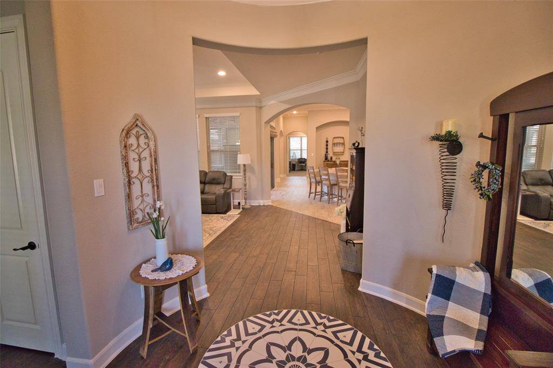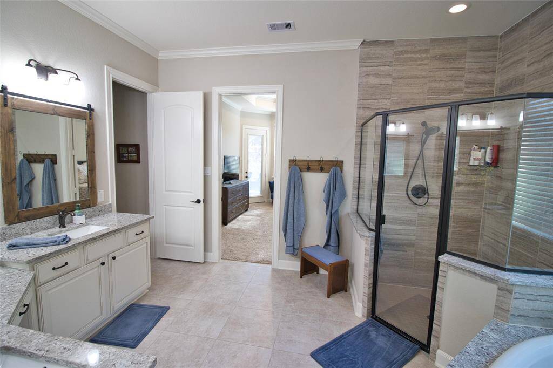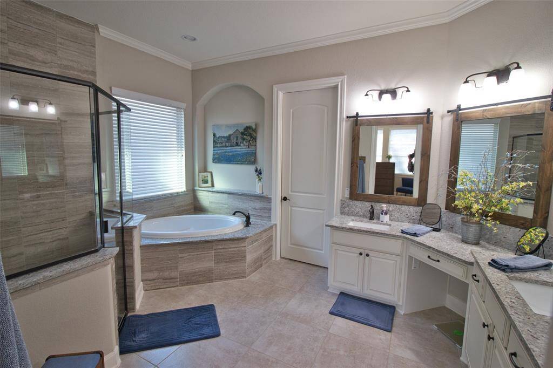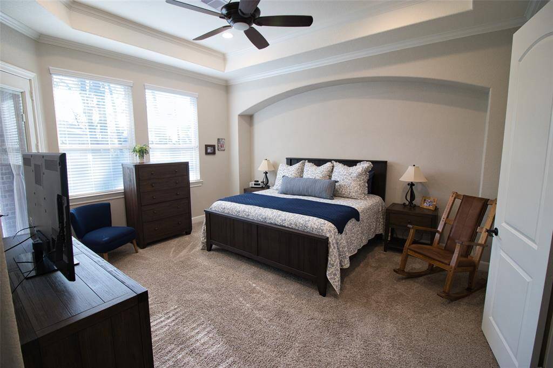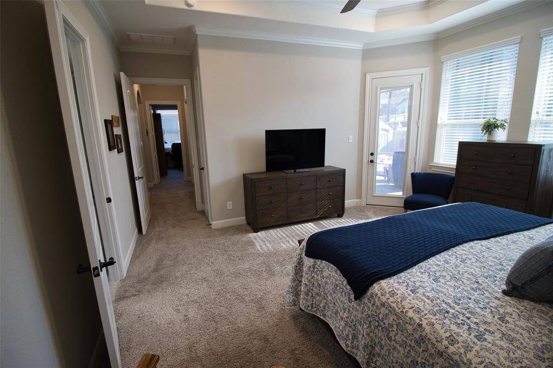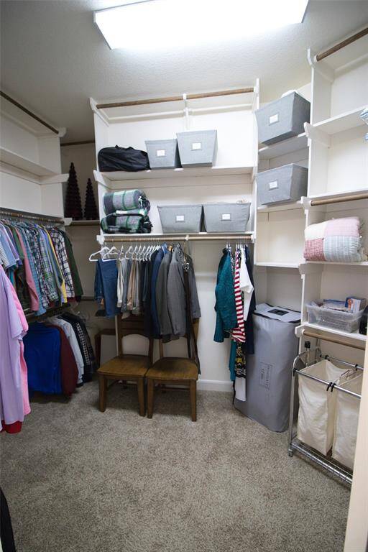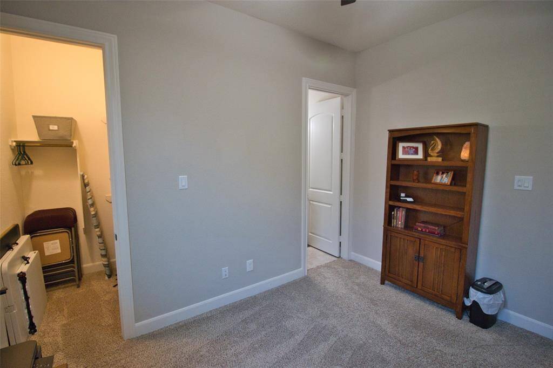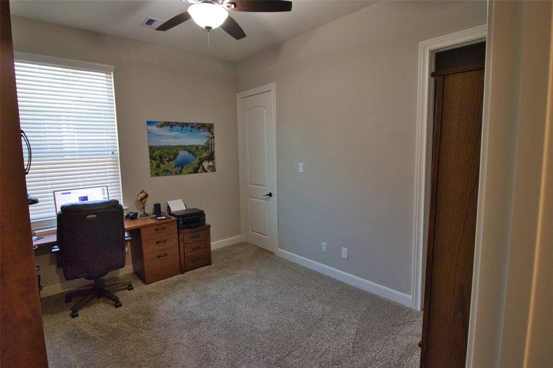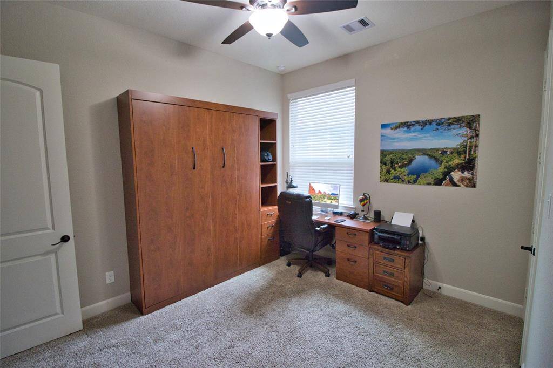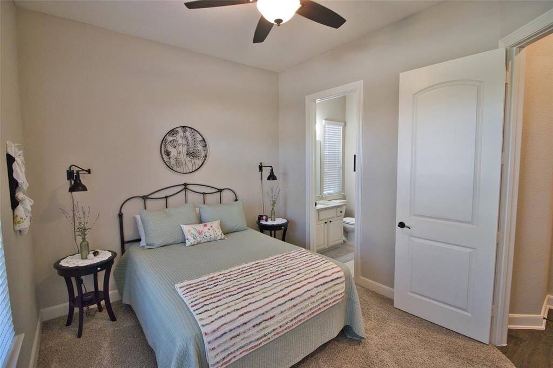3529 Falcon Way, Houston, Texas 77304
$459,900
3 Beds
3 Full / 1 Half Baths
Single-Family
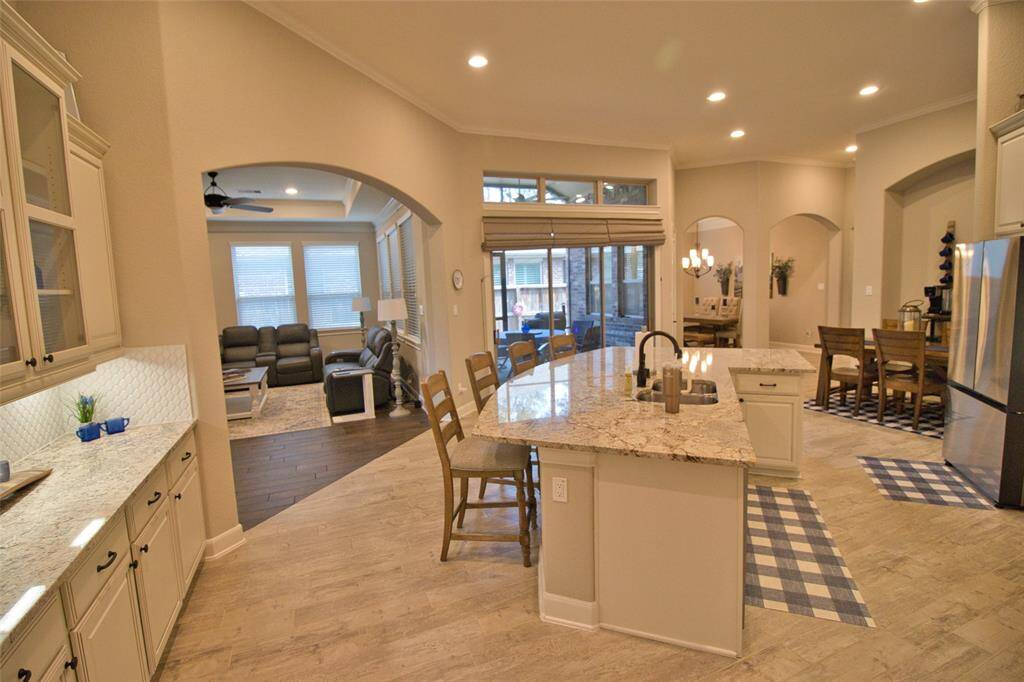

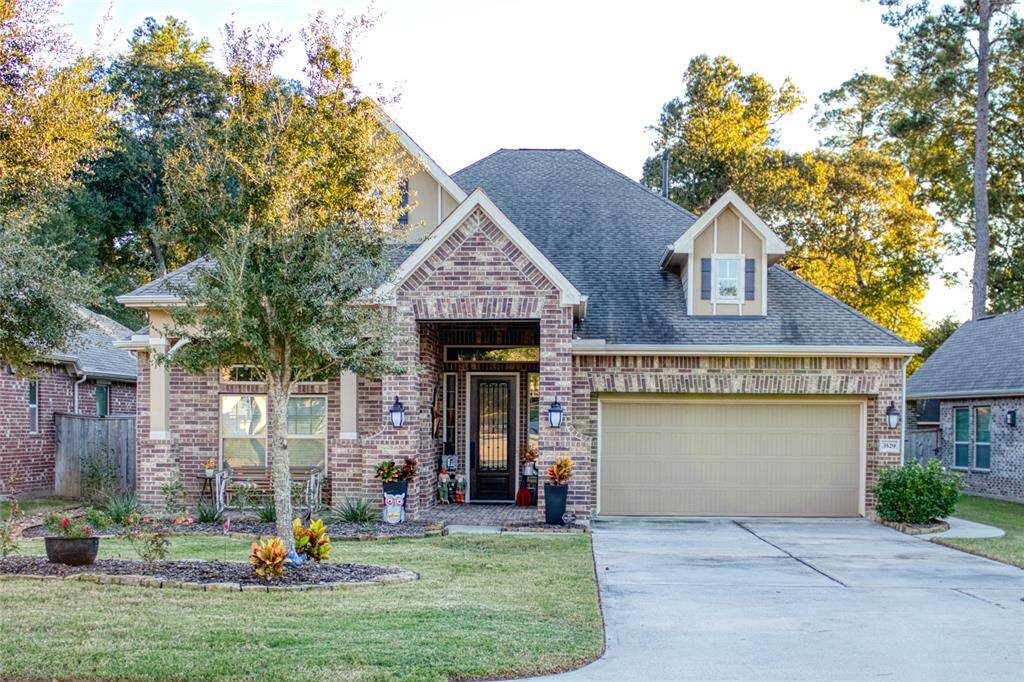
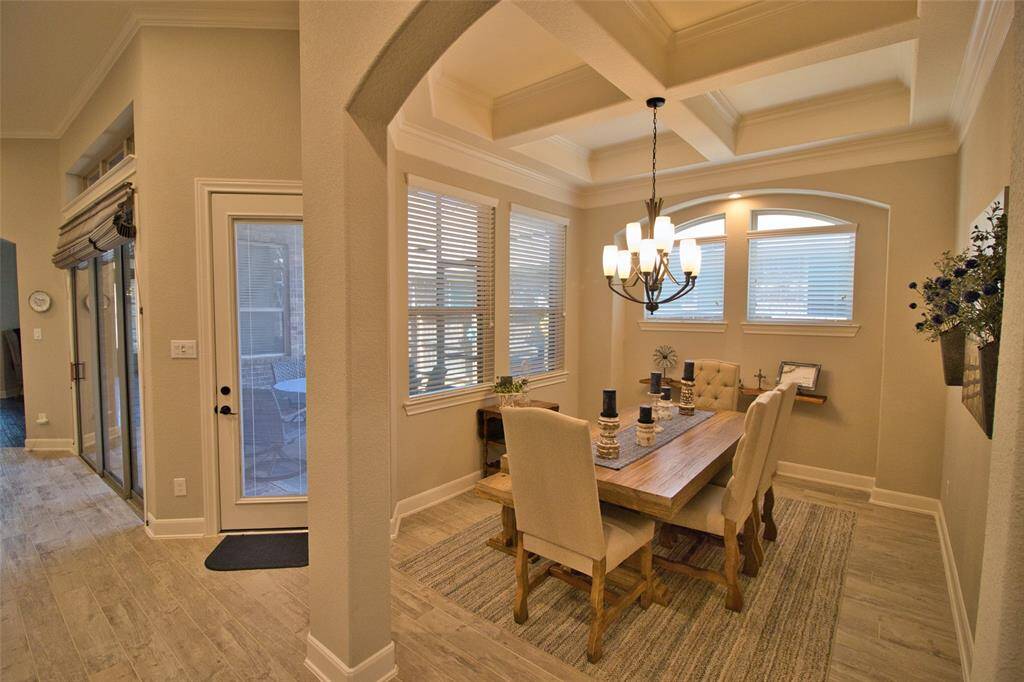
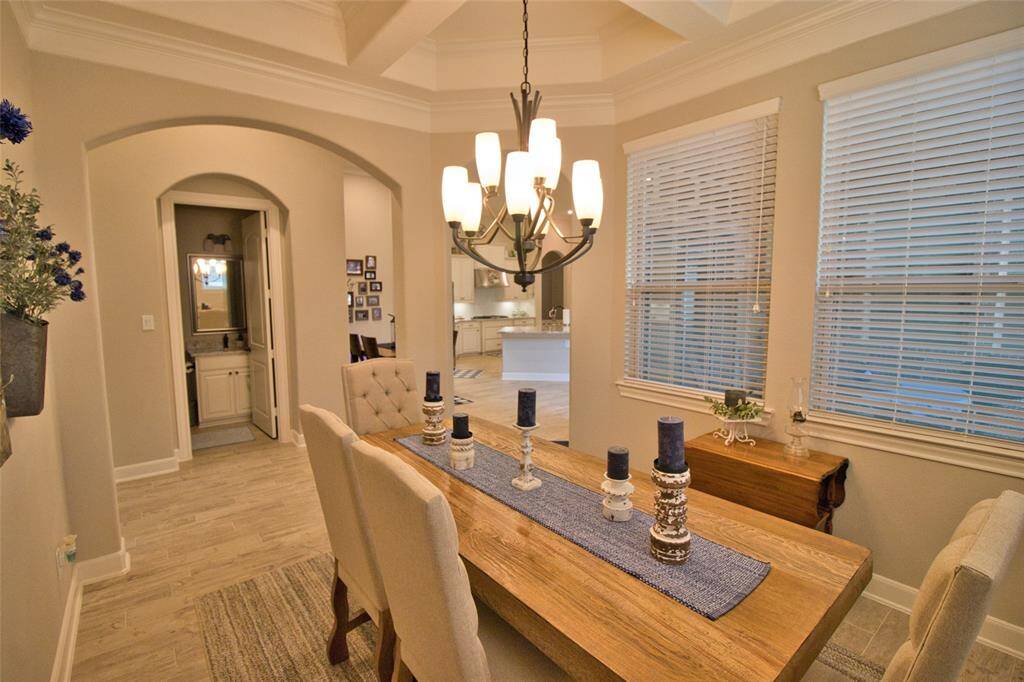
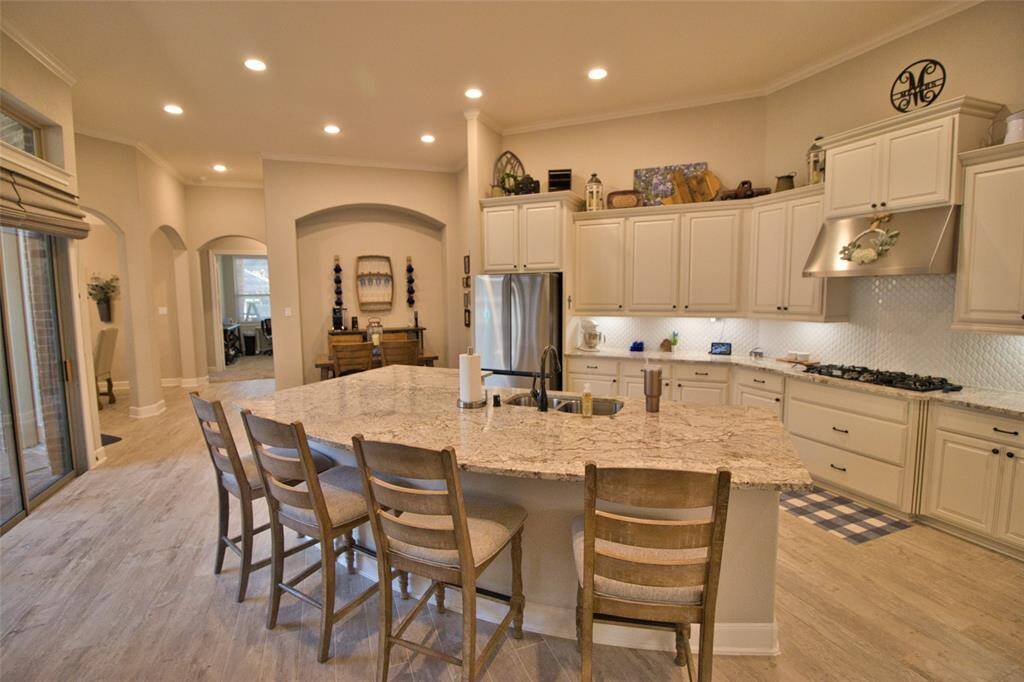
Request More Information
About 3529 Falcon Way
WOW!! Gorgeous one story, 3 bedrms, 3.5 bth home located in the much-desired Estates of Wedgewood Falls. This elegant home has a circular foyer with wood like tile flooring, extra high ceilings, crown molding throughout home, ceiling fans and walk in closets in all of the rooms. Plus 1 bd. rm. has a built in Murphy bed and built in desk, 2 relaxing covered screened in porches w/ ceiling fans. A large walk-in pantry with extra-large island and lots of cabinet space for storage. This huge open floor plan is perfect for entertaining. The kitchen is surrounded by the dining room with its coffered ceilings, a huge living room with a beautiful stone-faced fireplace and a cedar wood mantel. Lots of Low-E windows throughout this home. Primary bth. has his and hers vanities, double sinks, walk in corner shower, corner soaking tub, extra-large walk-in closet with tons of storage space. This BEAUTIFUL HOME has it all, with nothing to do to it except turn the key. A PERFECT HOME, A MUST SEE!!
Highlights
3529 Falcon Way
$459,900
Single-Family
2,738 Home Sq Ft
Houston 77304
3 Beds
3 Full / 1 Half Baths
8,398 Lot Sq Ft
General Description
Taxes & Fees
Tax ID
45670007100
Tax Rate
1.9163%
Taxes w/o Exemption/Yr
$7,816 / 2024
Maint Fee
Yes / $200 Annually
Room/Lot Size
Living
22X16
1st Bed
15X16
2nd Bed
11X10
3rd Bed
12X12
Interior Features
Fireplace
1
Floors
Carpet, Tile
Countertop
GRANITE
Heating
Central Gas
Cooling
Central Electric
Connections
Gas Dryer Connections, Washer Connections
Bedrooms
2 Bedrooms Down
Dishwasher
Yes
Range
Yes
Disposal
Yes
Microwave
Yes
Oven
Electric Oven
Energy Feature
Attic Vents, Ceiling Fans, Digital Program Thermostat, High-Efficiency HVAC, HVAC>13 SEER, Insulated/Low-E windows
Interior
Crown Molding, Fire/Smoke Alarm, High Ceiling
Loft
Maybe
Exterior Features
Foundation
Slab
Roof
Composition
Exterior Type
Brick, Cement Board, Stone
Water Sewer
Public Sewer, Public Water
Exterior
Back Yard Fenced, Covered Patio/Deck, Patio/Deck, Sprinkler System, Storage Shed
Private Pool
No
Area Pool
No
Lot Description
Subdivision Lot
New Construction
No
Front Door
North
Listing Firm
Schools (CONROE - 11 - Conroe)
| Name | Grade | Great School Ranking |
|---|---|---|
| Giesinger Elem | Elementary | 7 of 10 |
| Peet Jr High | Middle | 5 of 10 |
| Conroe High | High | 4 of 10 |
School information is generated by the most current available data we have. However, as school boundary maps can change, and schools can get too crowded (whereby students zoned to a school may not be able to attend in a given year if they are not registered in time), you need to independently verify and confirm enrollment and all related information directly with the school.

