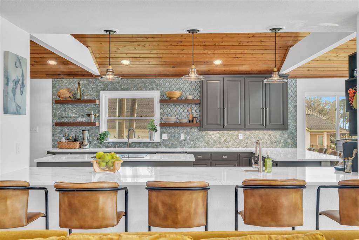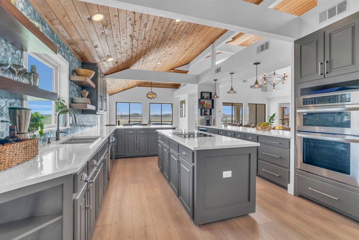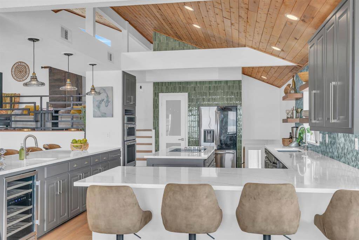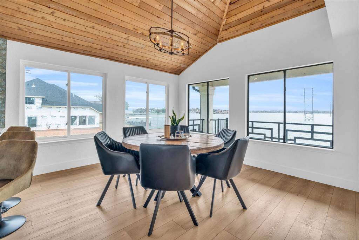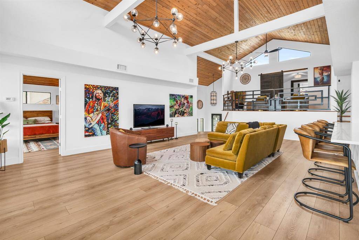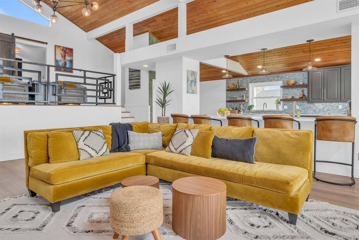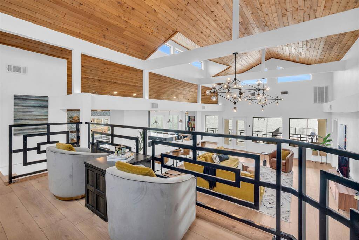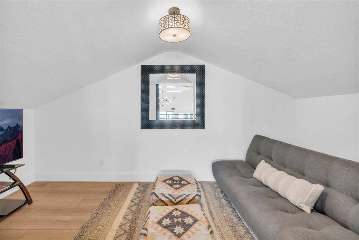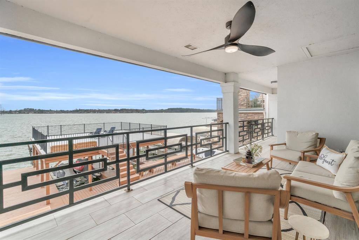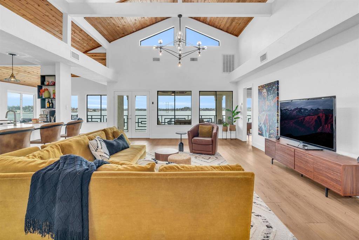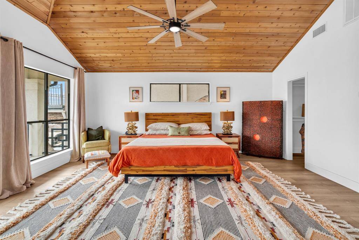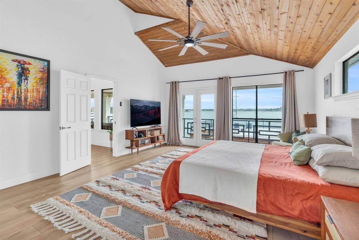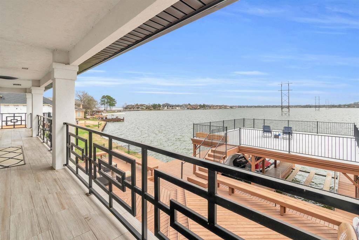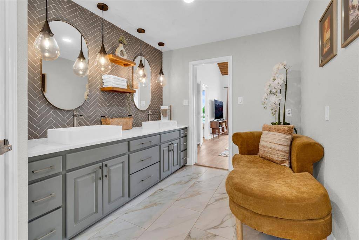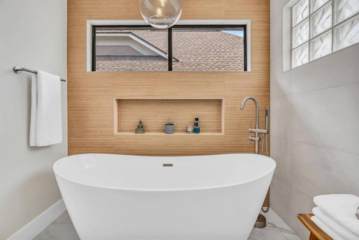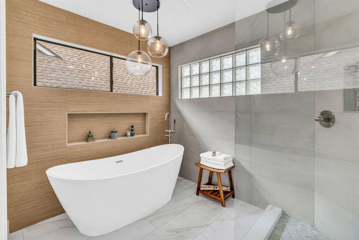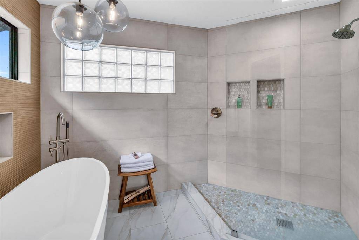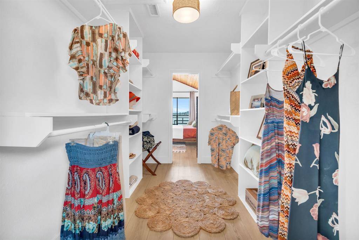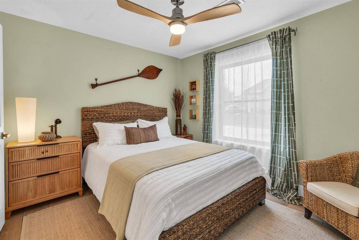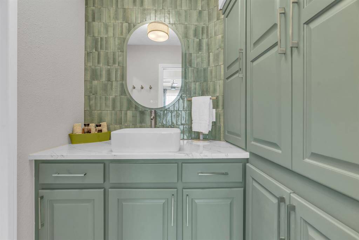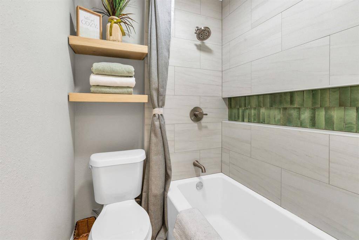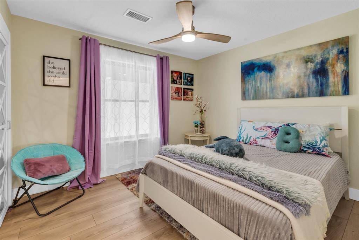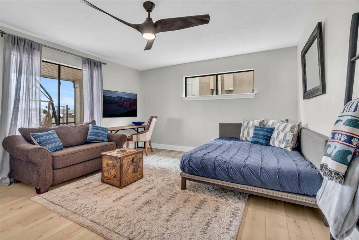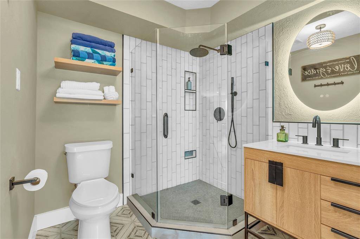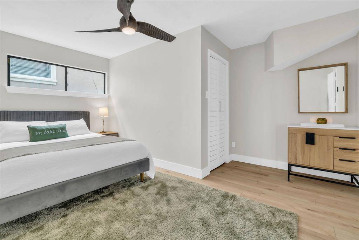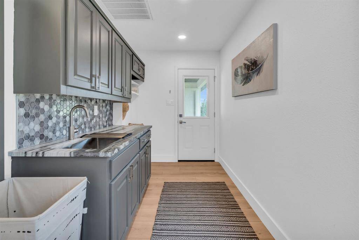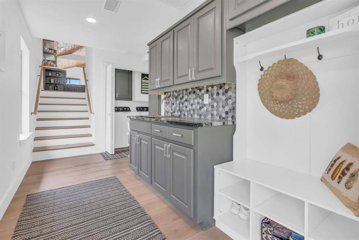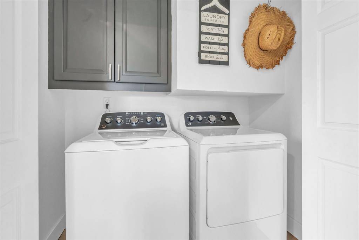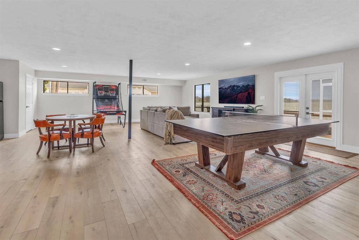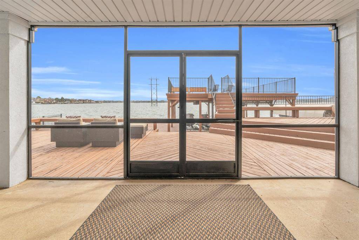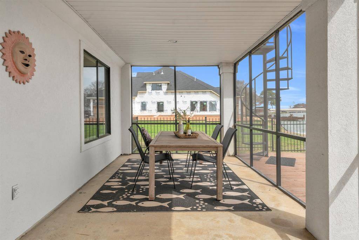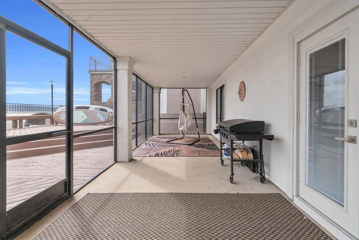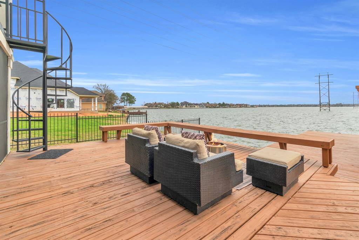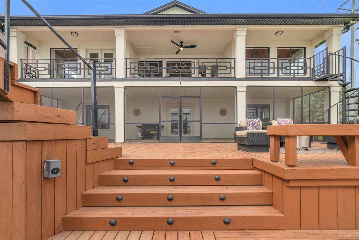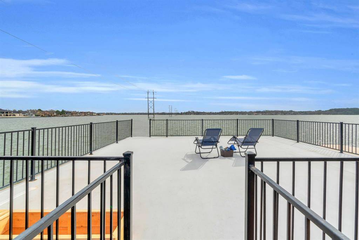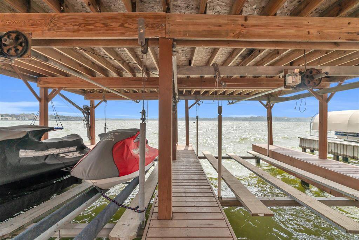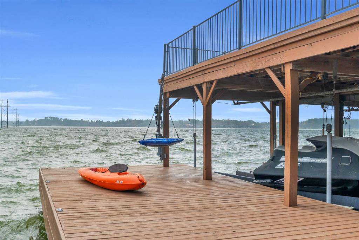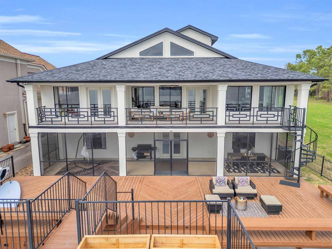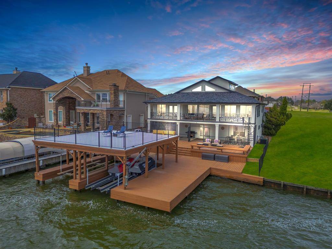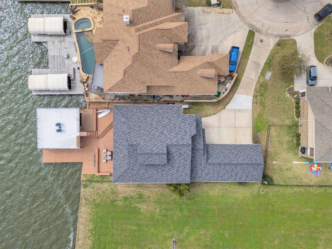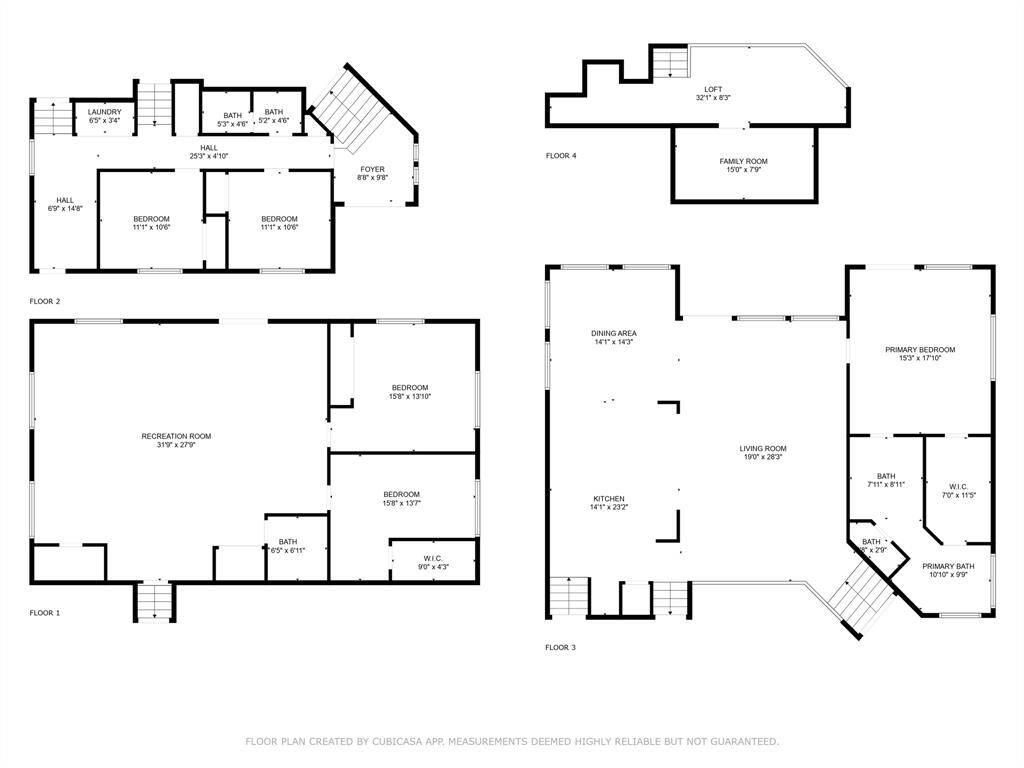36 Waterford Way, Houston, Texas 77356
$1,575,000
5 Beds
3 Full Baths
Single-Family
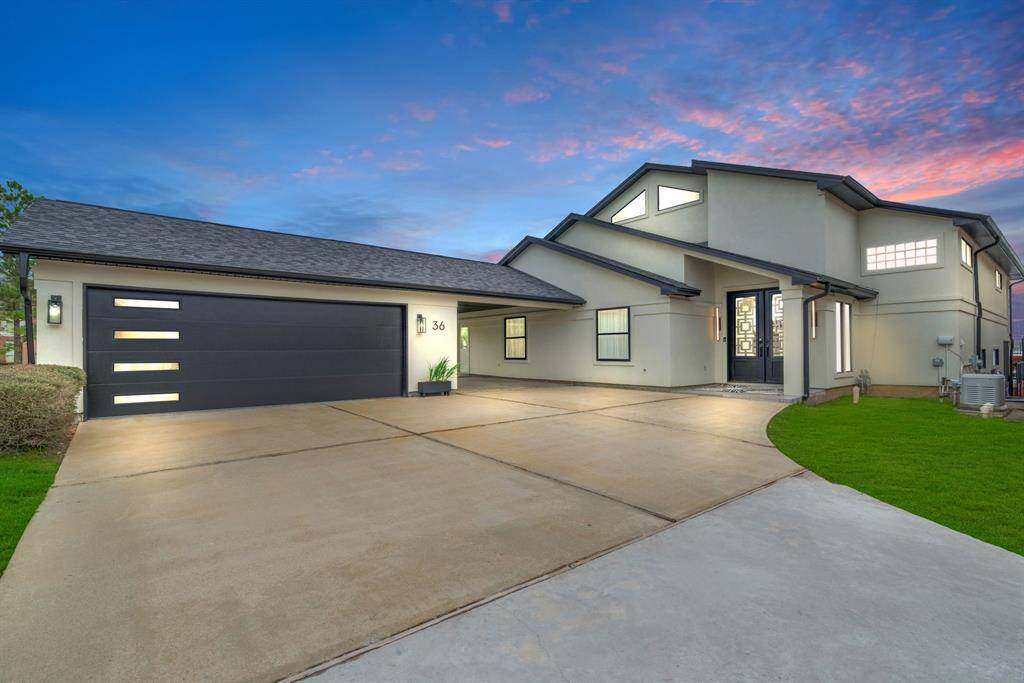

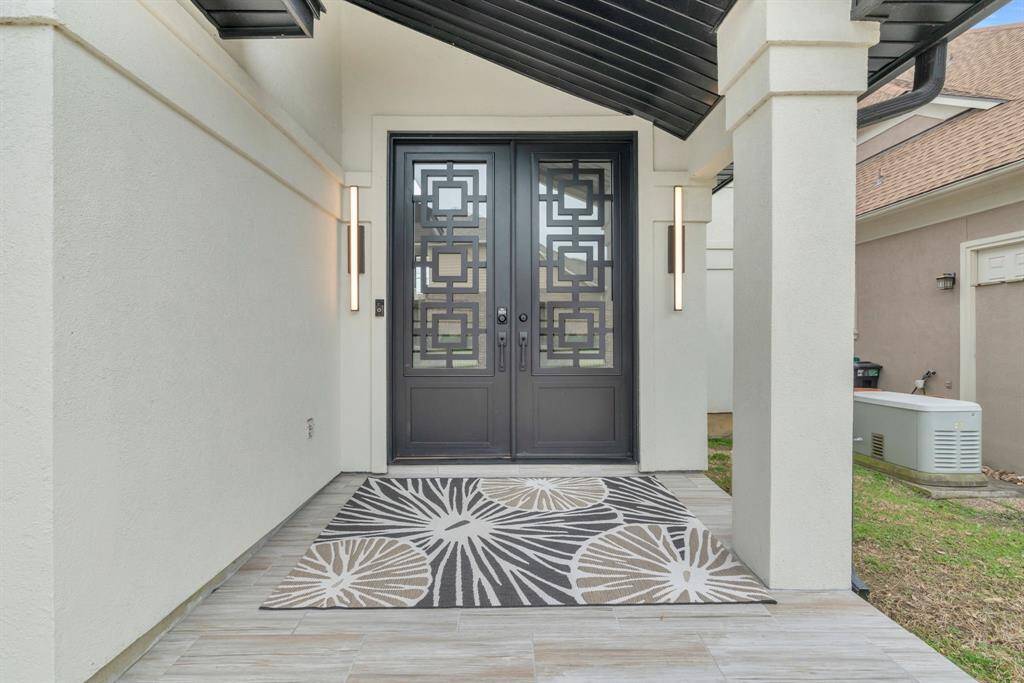
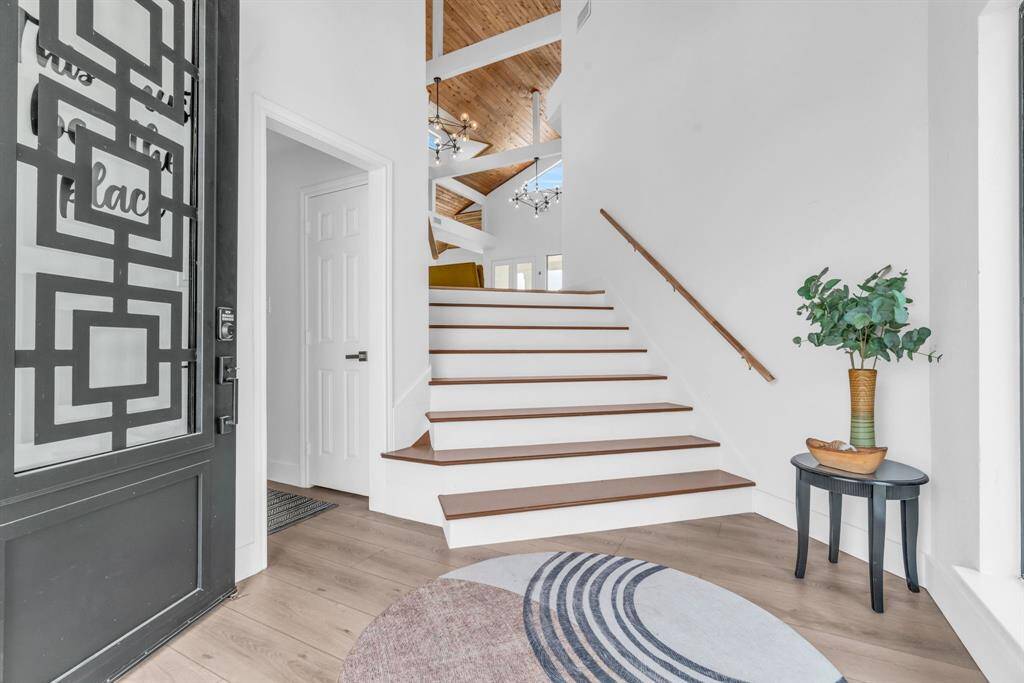
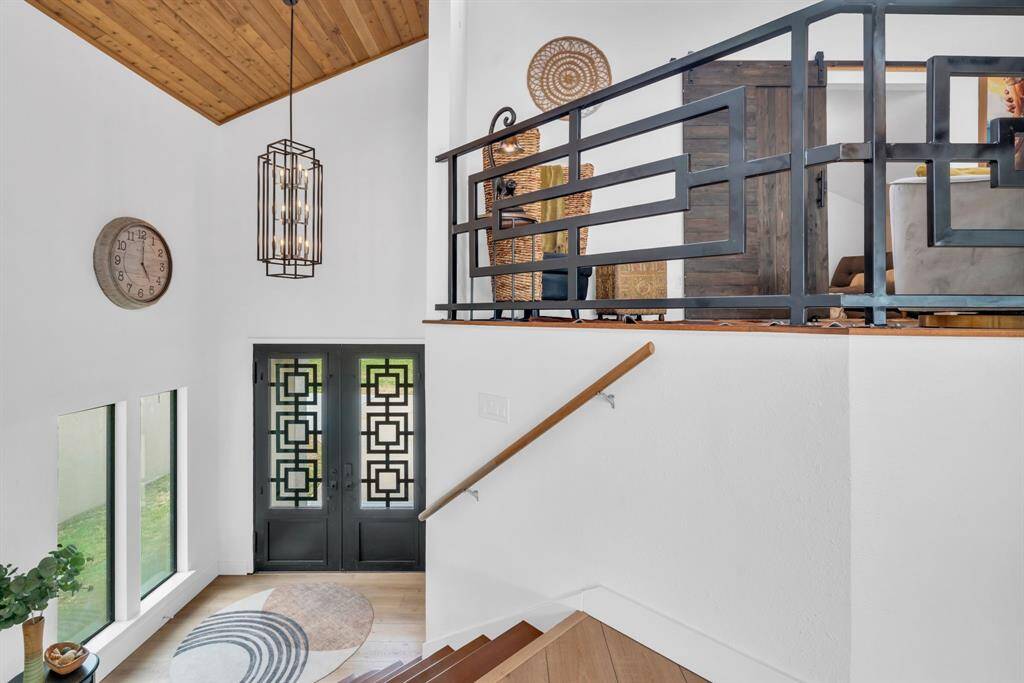
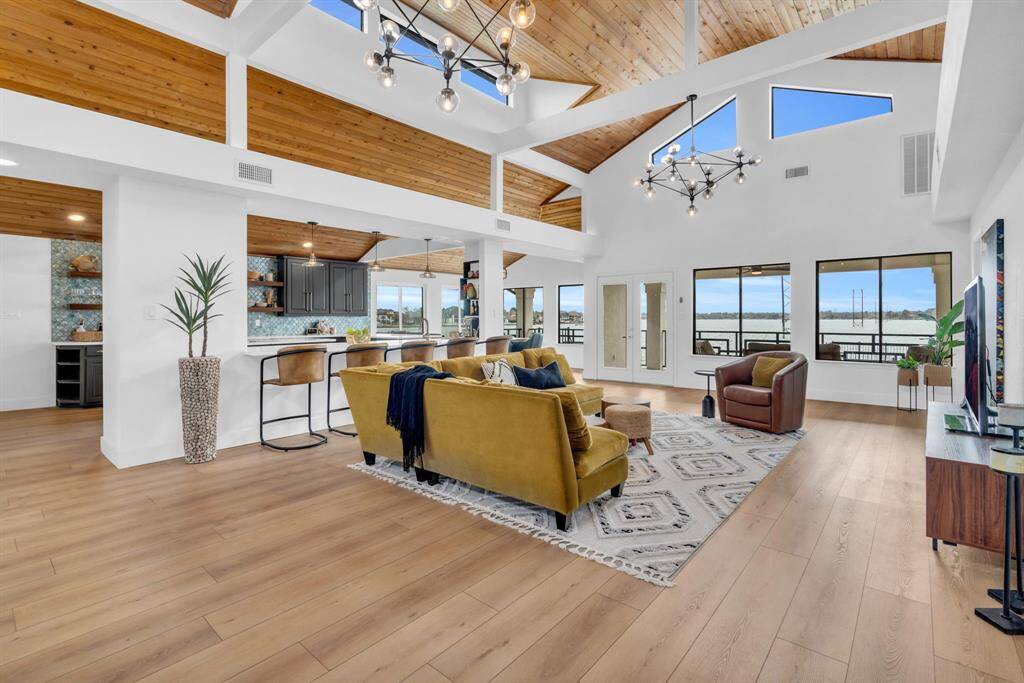
Request More Information
About 36 Waterford Way
Experience the perfect blend of relaxation, luxury, and privacy in this fully furnished, beautifully remodeled 5-bed, 3-bath home w/ coveted southern exposure! Step through custom double iron doors into a grand foyer that flows seamlessly to an open-concept living, kitchen, and dining area, where vaulted ceilings, rich woodwork, and breathtaking water views await. The gourmet kitchen is a chef’s dream, featuring custom quartz countertops, a striking designer backsplash, wine fridge, dedicated prep station and expansive bar. The owner’s retreat offers balcony access, serene water views, and a spa-like ensuite w/ custom walk-in shower and soaking tub. Upstairs, a loft with movie room complements the lake-level game room, complete w/ kitchenette, screened patio, expansive deck w/ 900sqft upper deck, & only one neighbor! Upgrades include: new bulkhead, motorized boat lift, jet ski lift, boat winch, new roof, A/C units, generator, porte-cochere, & oversized garage. See video & feature sheet
Highlights
36 Waterford Way
$1,575,000
Single-Family
3,826 Home Sq Ft
Houston 77356
5 Beds
3 Full Baths
8,751 Lot Sq Ft
General Description
Taxes & Fees
Tax ID
26150610700
Tax Rate
1.8199%
Taxes w/o Exemption/Yr
$14,957 / 2024
Maint Fee
Yes / $1,146 Annually
Maintenance Includes
Clubhouse, Courtesy Patrol, Limited Access Gates, Other, Recreational Facilities
Room/Lot Size
Living
28x18
Dining
14x14
Kitchen
19x14
1st Bed
18x16
3rd Bed
12x11
4th Bed
11x11
5th Bed
18x16
Interior Features
Fireplace
No
Floors
Carpet, Tile
Heating
Central Electric
Cooling
Central Electric
Connections
Electric Dryer Connections, Washer Connections
Bedrooms
1 Bedroom Down, Not Primary BR, 1 Bedroom Up, 2 Bedrooms Down, 2 Primary Bedrooms, Primary Bed - 2nd Floor
Dishwasher
Yes
Range
Yes
Disposal
Yes
Microwave
Maybe
Oven
Electric Oven
Energy Feature
Attic Vents, Ceiling Fans, Generator
Interior
2 Staircases, High Ceiling
Loft
Maybe
Exterior Features
Foundation
Slab
Roof
Composition
Exterior Type
Brick
Water Sewer
Water District
Exterior
Back Yard, Balcony, Controlled Subdivision Access, Covered Patio/Deck, Not Fenced, Porch, Subdivision Tennis Court
Private Pool
No
Area Pool
Yes
Access
Manned Gate
Lot Description
Cul-De-Sac, Greenbelt, In Golf Course Community, Subdivision Lot, Waterfront, Water View
New Construction
No
Listing Firm
Schools (MONTGO - 37 - Montgomery)
| Name | Grade | Great School Ranking |
|---|---|---|
| Lincoln Elem (Montgomery) | Elementary | None of 10 |
| Montgomery Jr High | Middle | 6 of 10 |
| Montgomery High | High | 6 of 10 |
School information is generated by the most current available data we have. However, as school boundary maps can change, and schools can get too crowded (whereby students zoned to a school may not be able to attend in a given year if they are not registered in time), you need to independently verify and confirm enrollment and all related information directly with the school.

