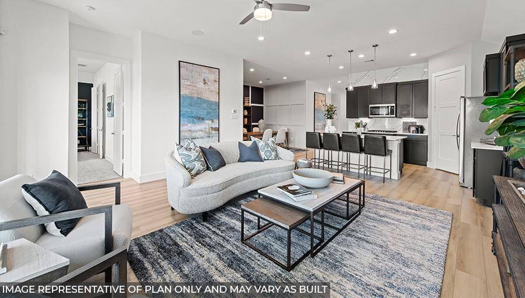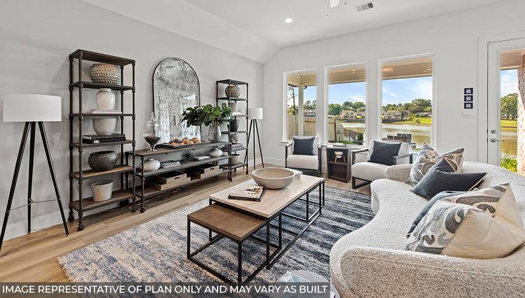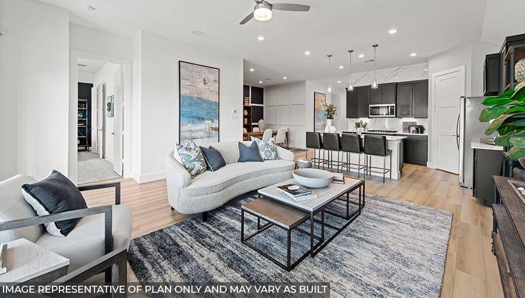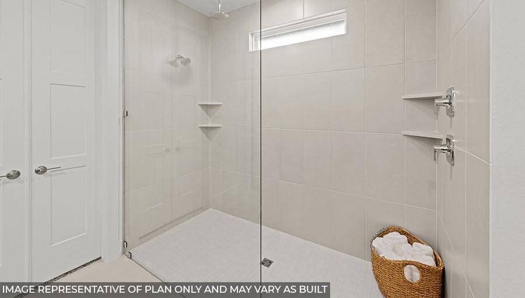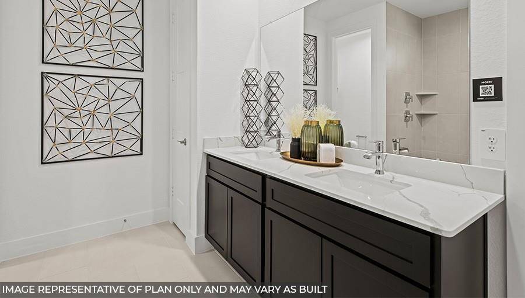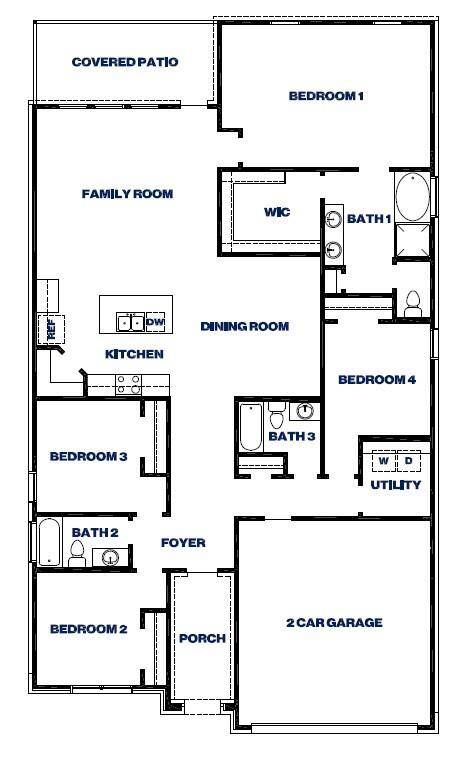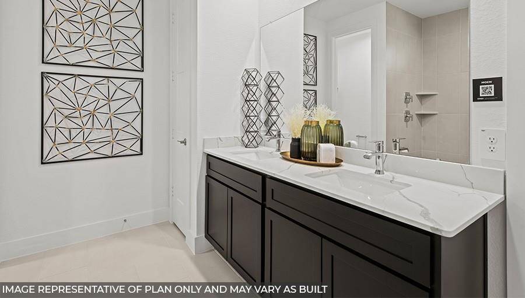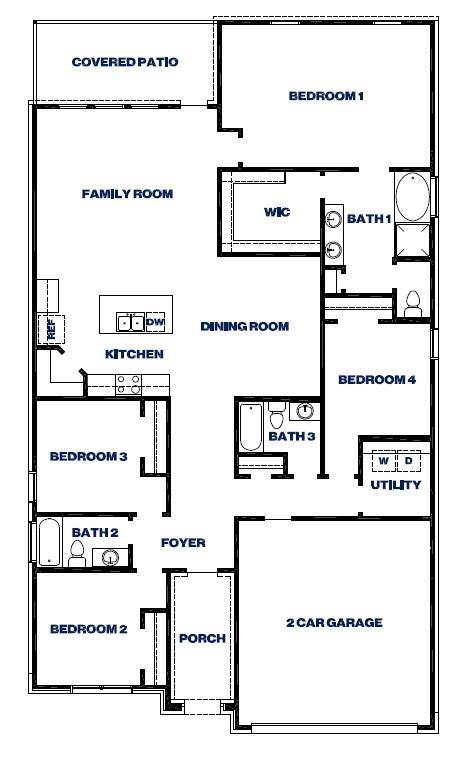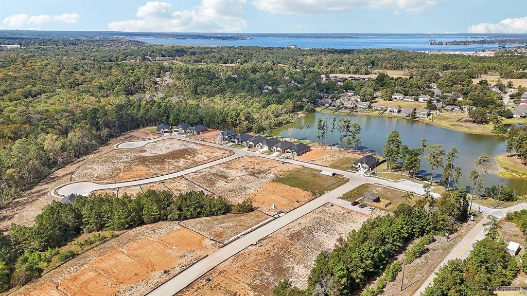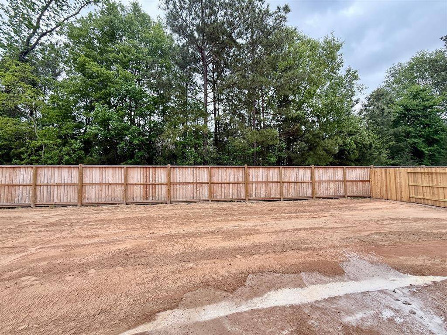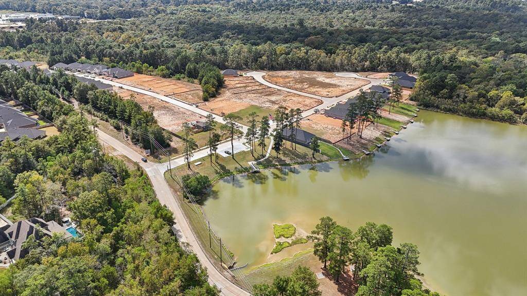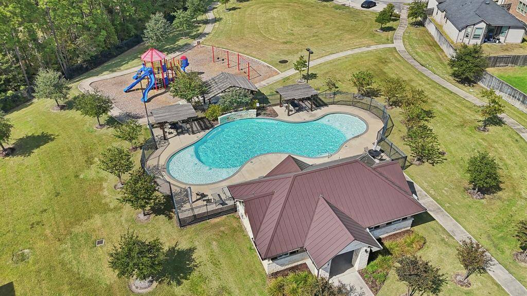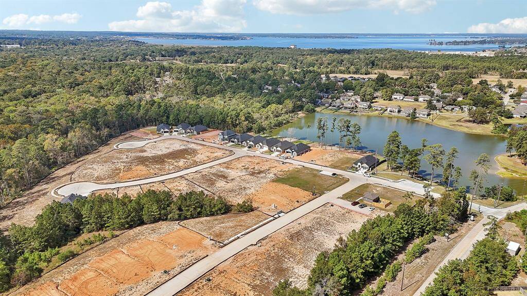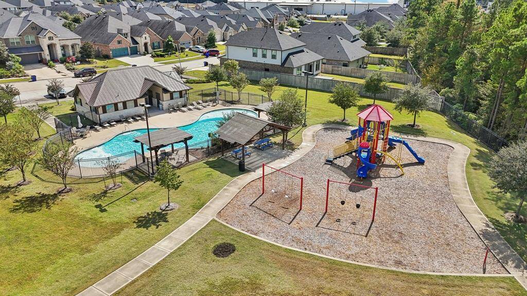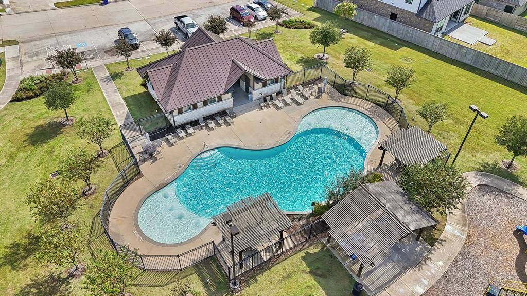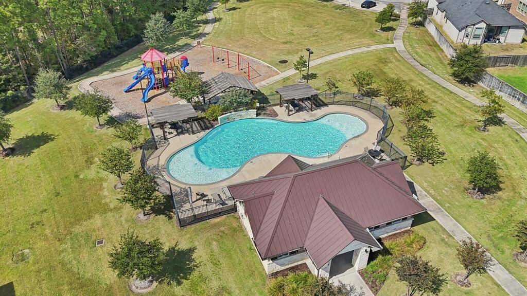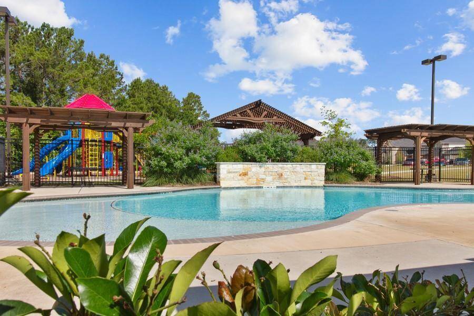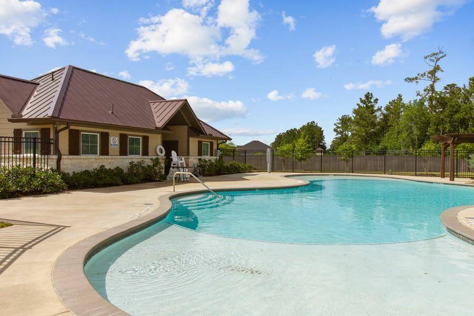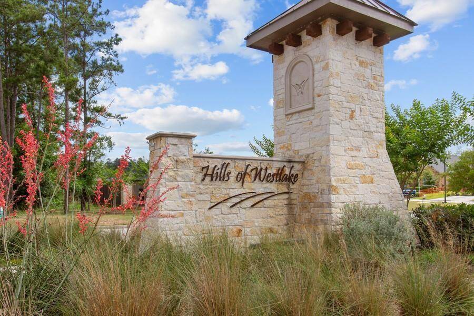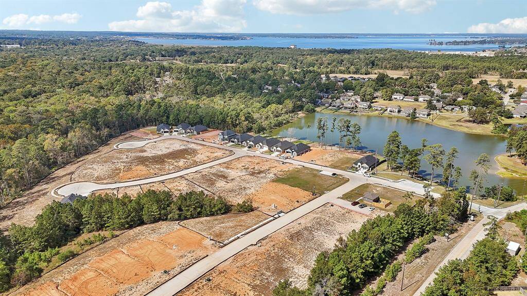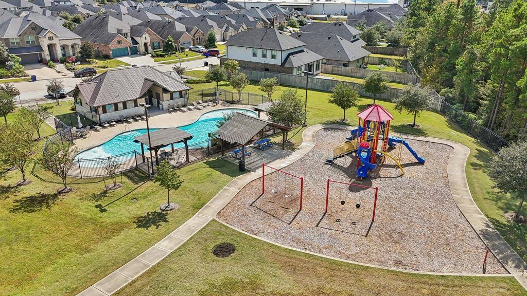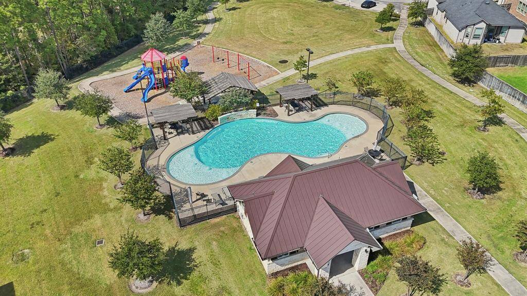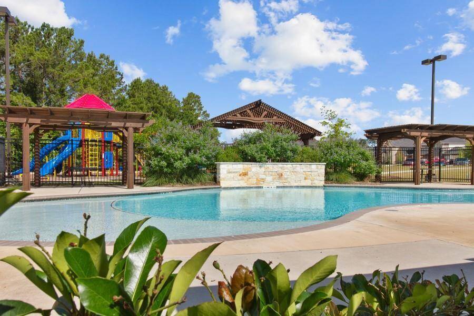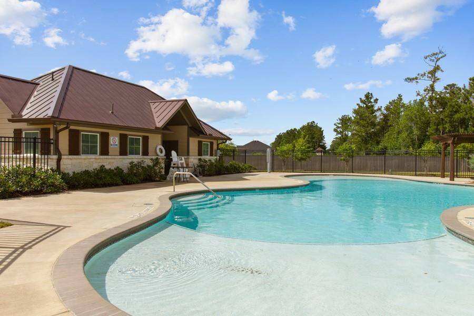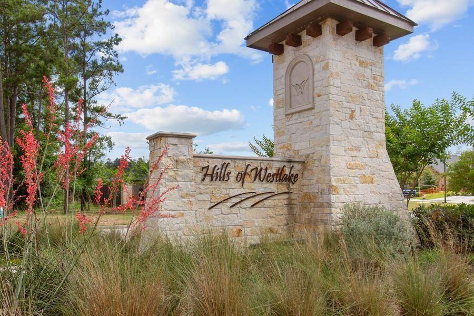400 Springfield Terrace Drive, Houston, Texas 77304
$364,090
4 Beds
3 Full Baths
Single-Family
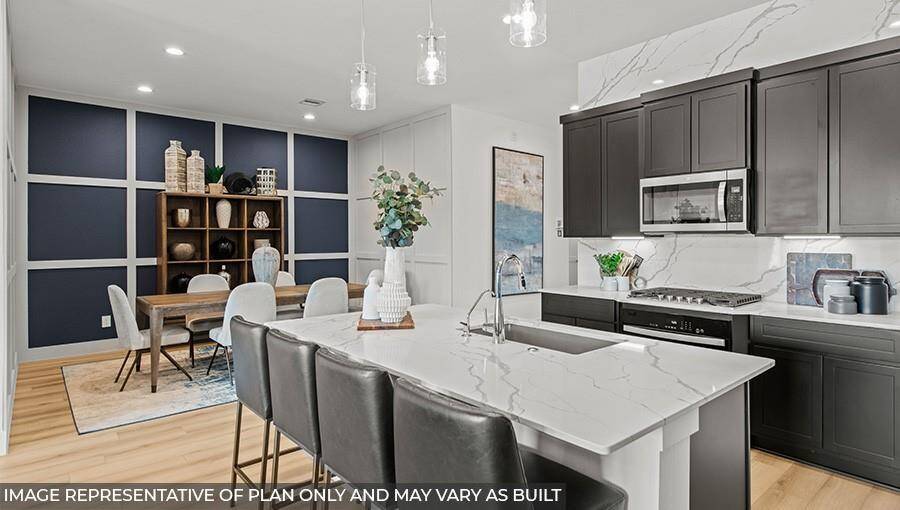

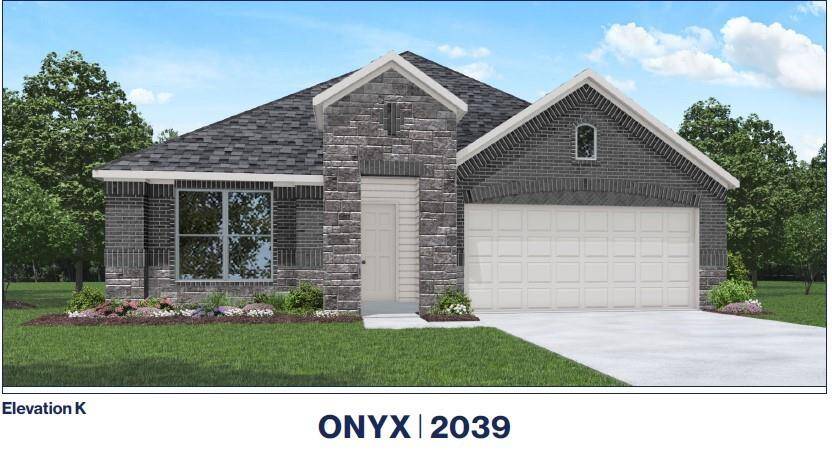
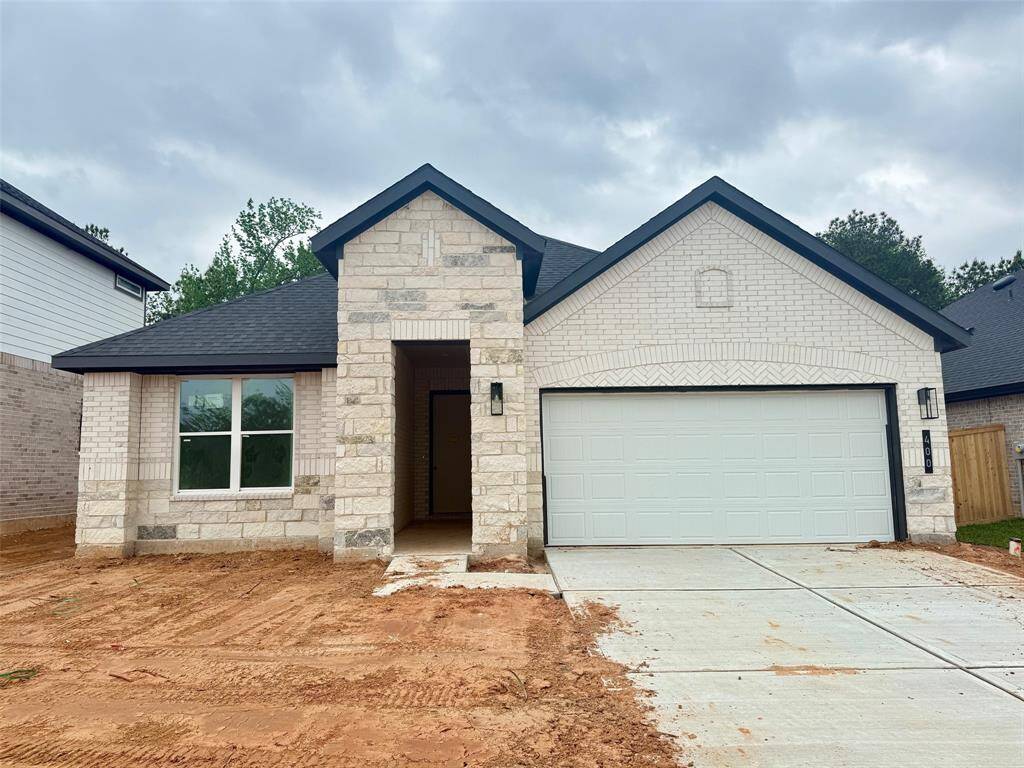
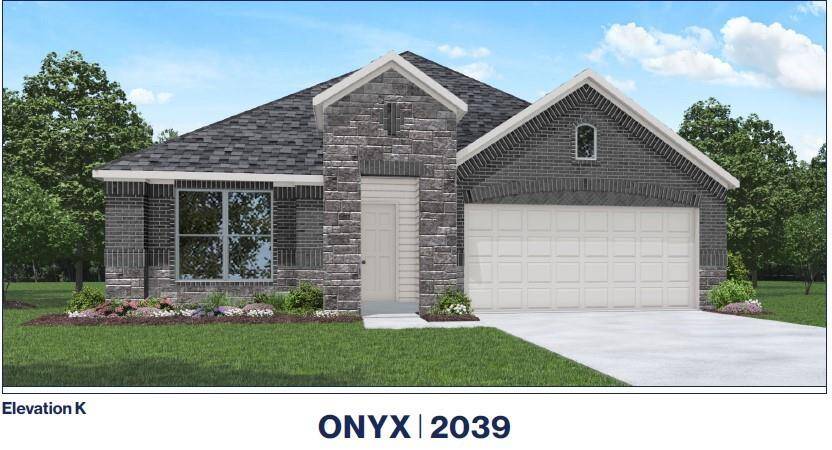
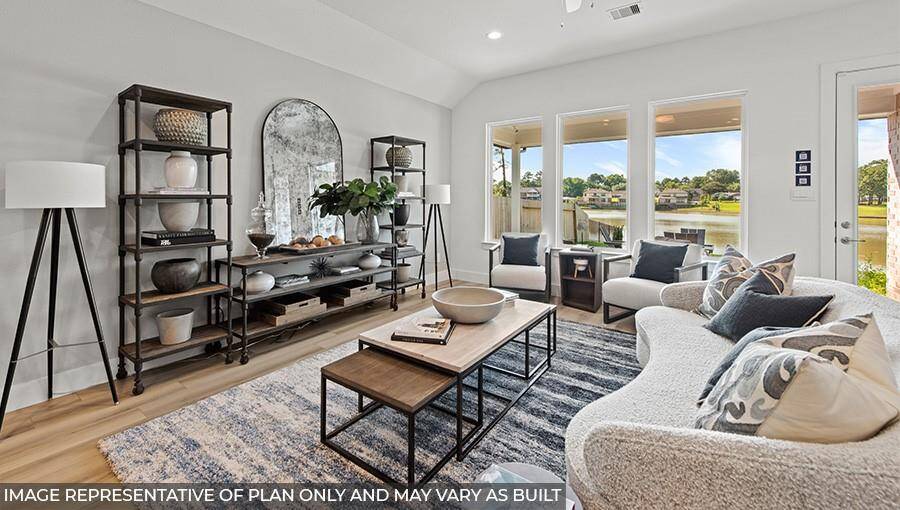
Request More Information
About 400 Springfield Terrace Drive
MODEL HOME FLOORPLAN! NO BACK NEIGHBORS!! BEAUTIFUL modern finishes in this 2063 sq.ft. NEW DR HORTON 1 story w/ 4 Bed, 3 Ba, Dining, 2 Car Garage! Open Concept Living at its finest! Designer features include 42" Polar White Shaker Cabinets, Desert Silver Quartz in Kitchen & Bath 1, 4x12 White Subway tile Backsplash to Ceiling, 5 Burner Gas Cooktop w/SS Built In Oven, 7" Vinyl Wood Plank, Tile Surrounds to ceiling in ALL Baths, Custom Super Shower in Primary Bath w/ Rainhead! Smart Home System, Deako Smart Switches, 8' SOLID CORE Interior Doors w/ 5" Baseboards, 8' Upgd Front Door, Front Gutters, Sprinkler System,SMART GDO, Coachlights, Rinnai Tankless Water Heater,LED UC Lighting, LED Canlights, HUGE Covered Patio!! HILLS OF WESTLAKE IN CONROE,TX offers beautiful Wooded Lots, Playground, Pool, & 10 Acre Stocked Fishing Pond w/ a low tax rate and zoned to CISD! DR Horton is America's #1 Homebuilder! Come out to HILLS OF WESTLAKE and make this new home yours today!
Highlights
400 Springfield Terrace Drive
$364,090
Single-Family
2,063 Home Sq Ft
Houston 77304
4 Beds
3 Full Baths
6,450 Lot Sq Ft
General Description
Taxes & Fees
Tax ID
NA
Tax Rate
2.5059%
Taxes w/o Exemption/Yr
Unknown
Maint Fee
Yes / $650 Annually
Room/Lot Size
Living
19x17
Dining
13x10
1st Bed
21x14
2nd Bed
11x10
3rd Bed
11x10
4th Bed
11x10
Interior Features
Fireplace
No
Floors
Carpet, Tile, Vinyl Plank
Countertop
QUARTZ
Heating
Central Gas
Cooling
Central Electric
Connections
Electric Dryer Connections, Washer Connections
Bedrooms
2 Bedrooms Down, Primary Bed - 1st Floor
Dishwasher
Yes
Range
Yes
Disposal
Yes
Microwave
Yes
Oven
Gas Oven
Energy Feature
Attic Vents, Digital Program Thermostat, Energy Star/CFL/LED Lights, High-Efficiency HVAC, HVAC>13 SEER, Insulated/Low-E windows, Insulation - Batt, Insulation - Other, Other Energy Features, Radiant Attic Barrier, Tankless/On-Demand H2O Heater
Interior
Fire/Smoke Alarm, High Ceiling, Prewired for Alarm System
Loft
Maybe
Exterior Features
Foundation
Slab
Roof
Composition
Exterior Type
Brick, Cement Board, Stone
Water Sewer
Water District
Exterior
Back Yard, Back Yard Fenced, Covered Patio/Deck, Sprinkler System
Private Pool
No
Area Pool
Yes
Lot Description
Greenbelt, Subdivision Lot
New Construction
Yes
Listing Firm
Schools (CONROE - 11 - Conroe)
| Name | Grade | Great School Ranking |
|---|---|---|
| Gordon-Reed Elem | Elementary | None of 10 |
| Peet Jr High | Middle | 5 of 10 |
| Conroe High | High | 4 of 10 |
School information is generated by the most current available data we have. However, as school boundary maps can change, and schools can get too crowded (whereby students zoned to a school may not be able to attend in a given year if they are not registered in time), you need to independently verify and confirm enrollment and all related information directly with the school.

