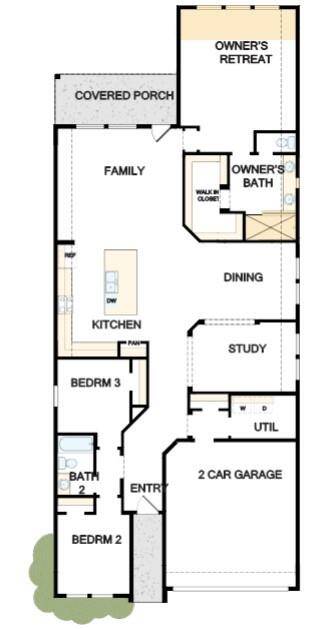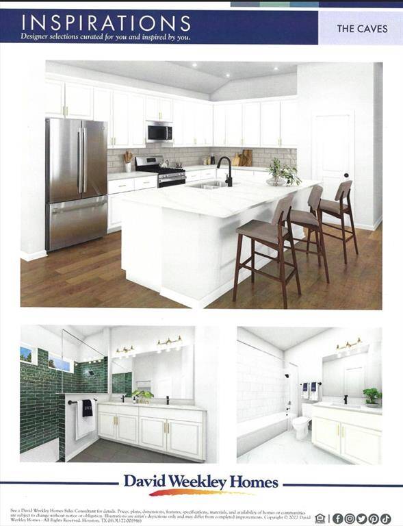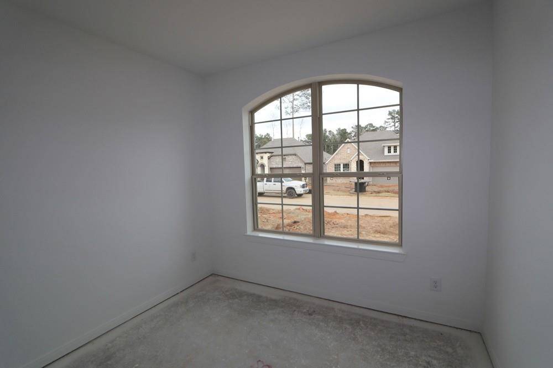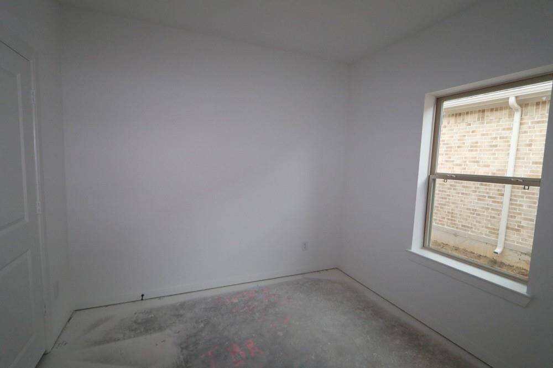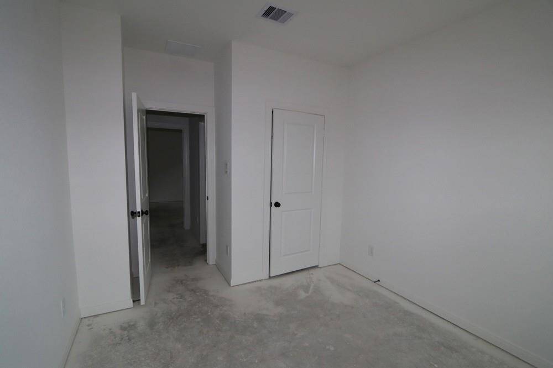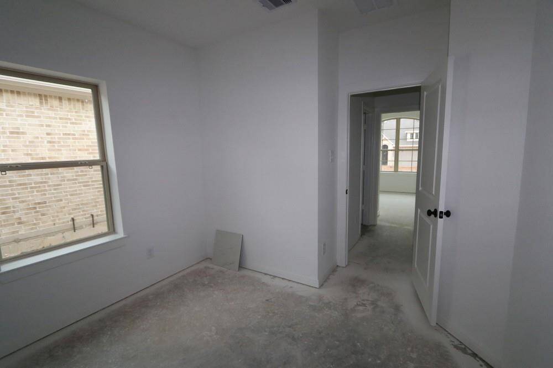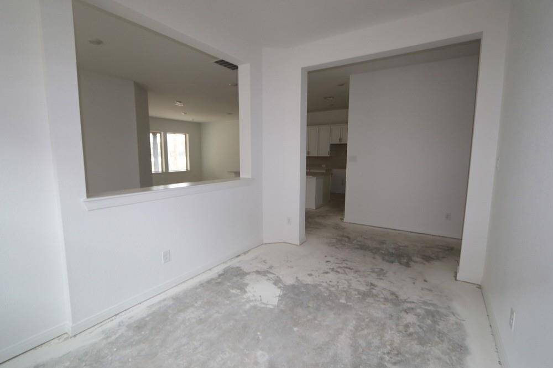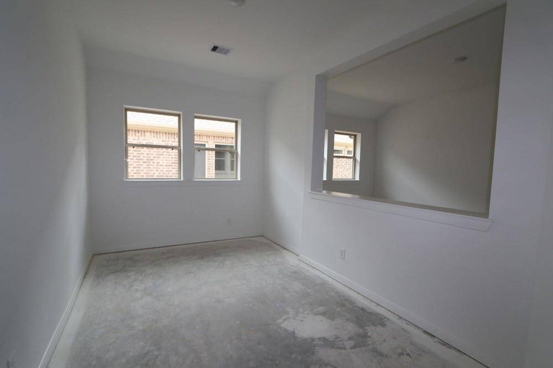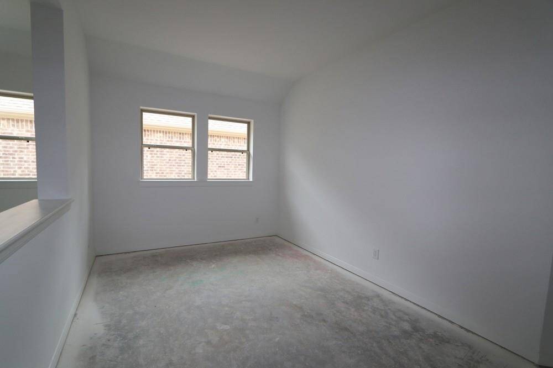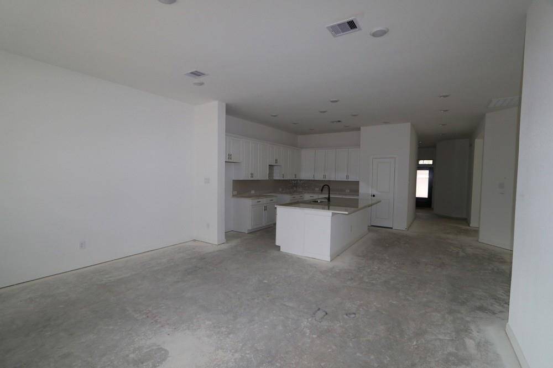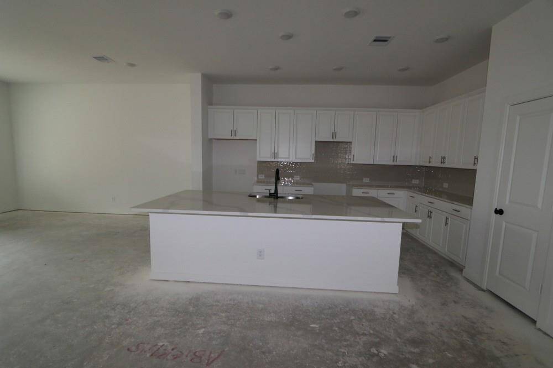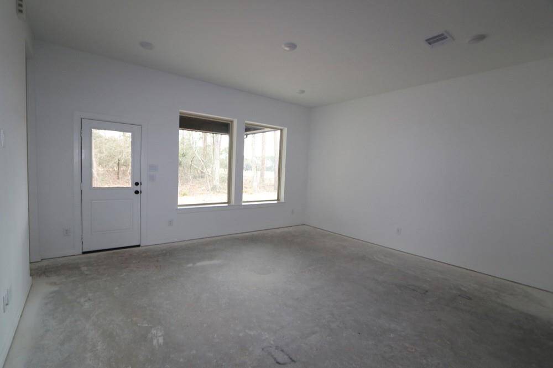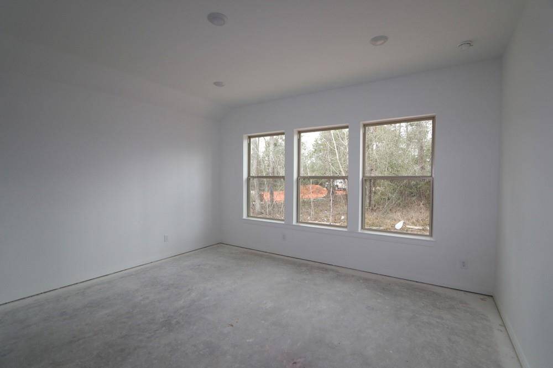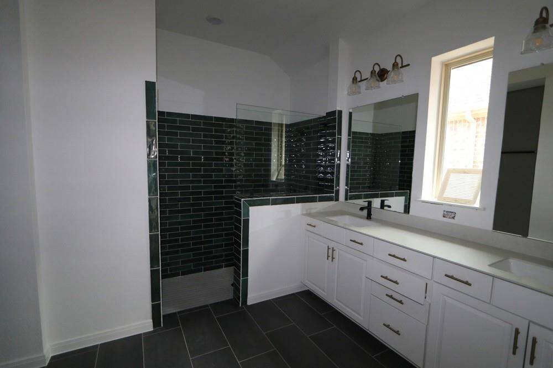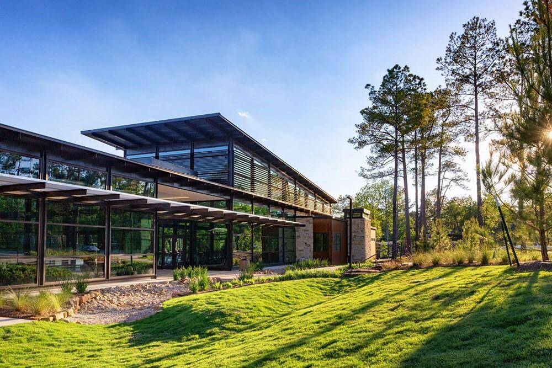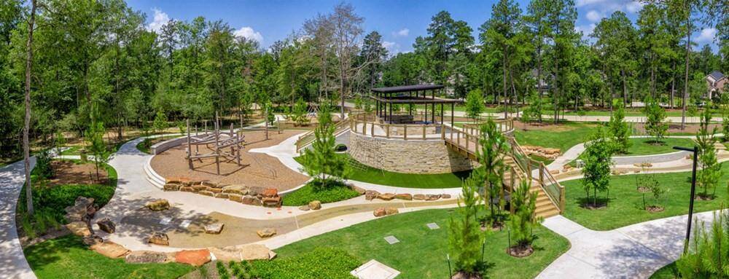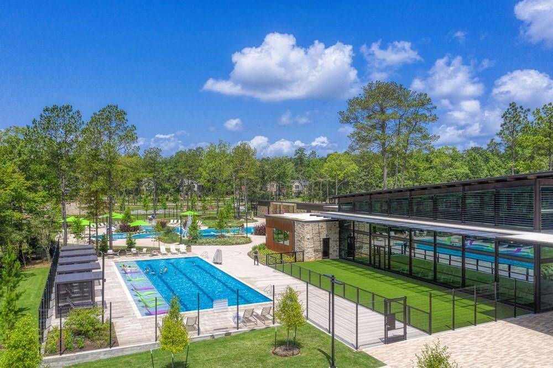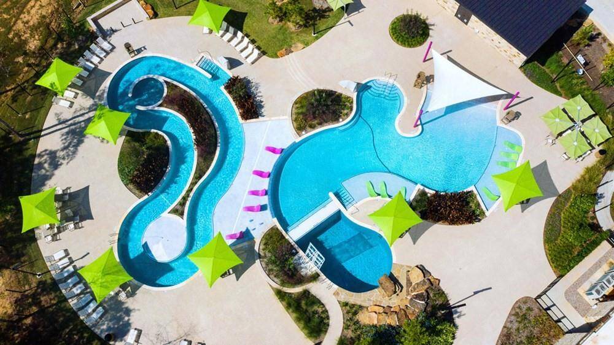418 Embden Rim Drive, Houston, Texas 77318
This Property is Off-Market
3 Beds
2 Full Baths
Single-Family
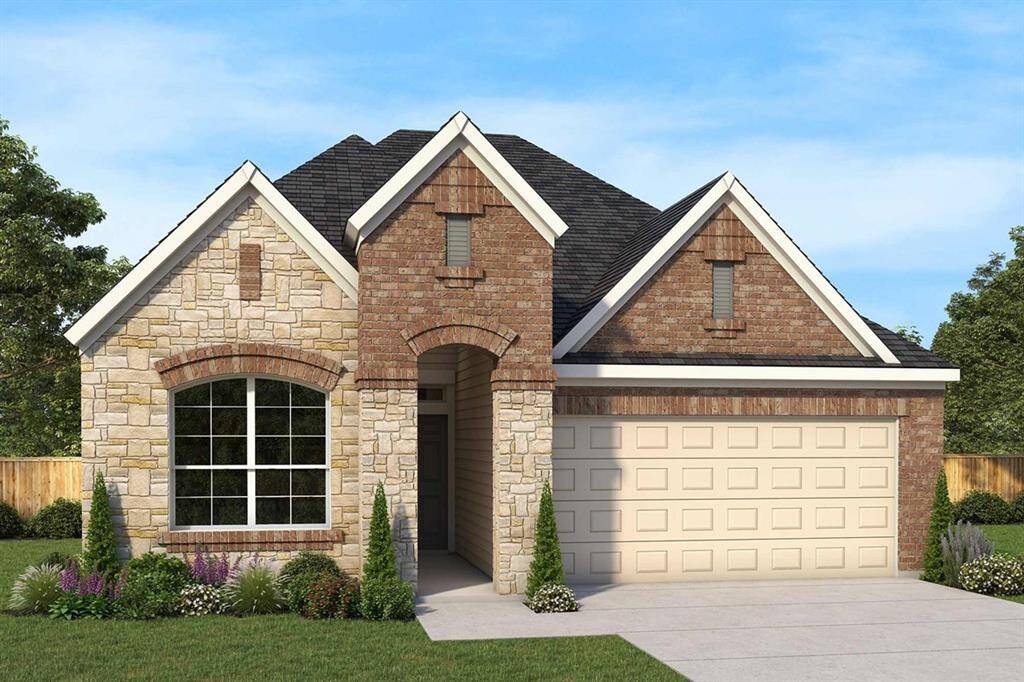

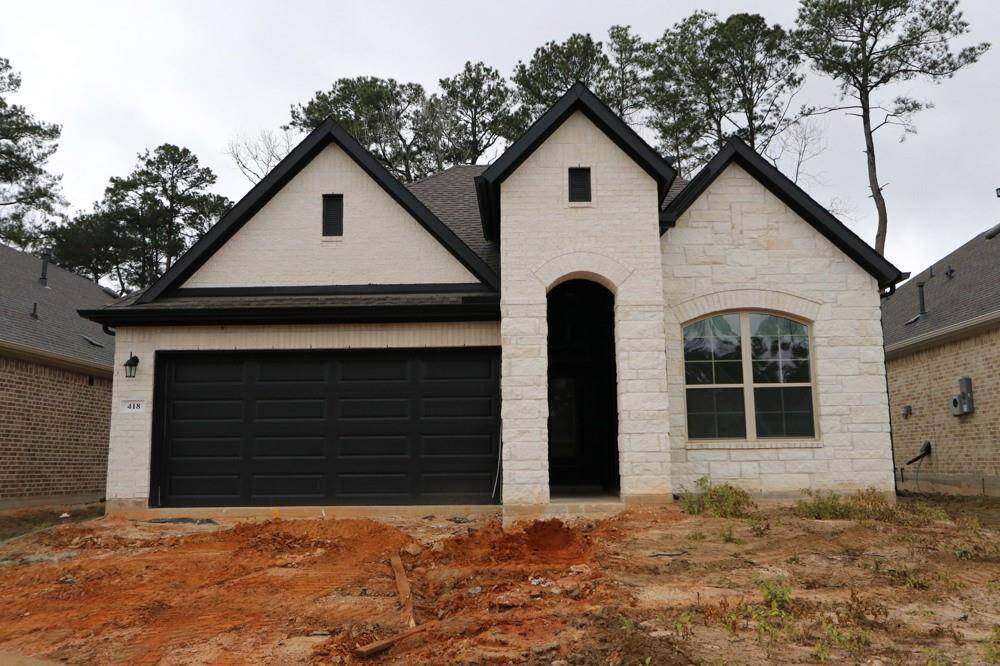
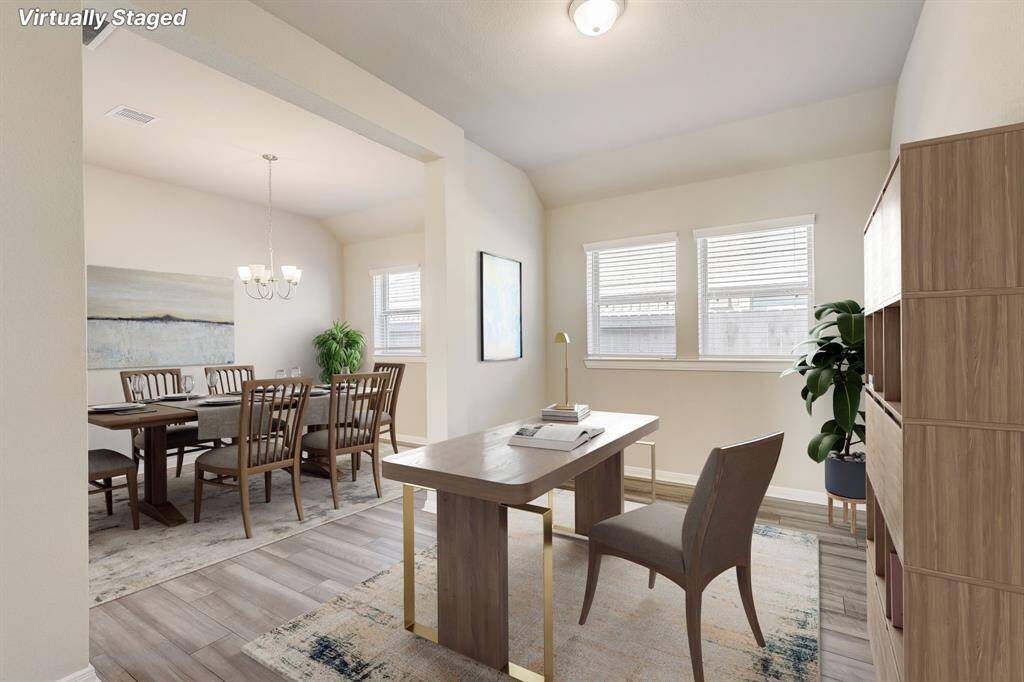
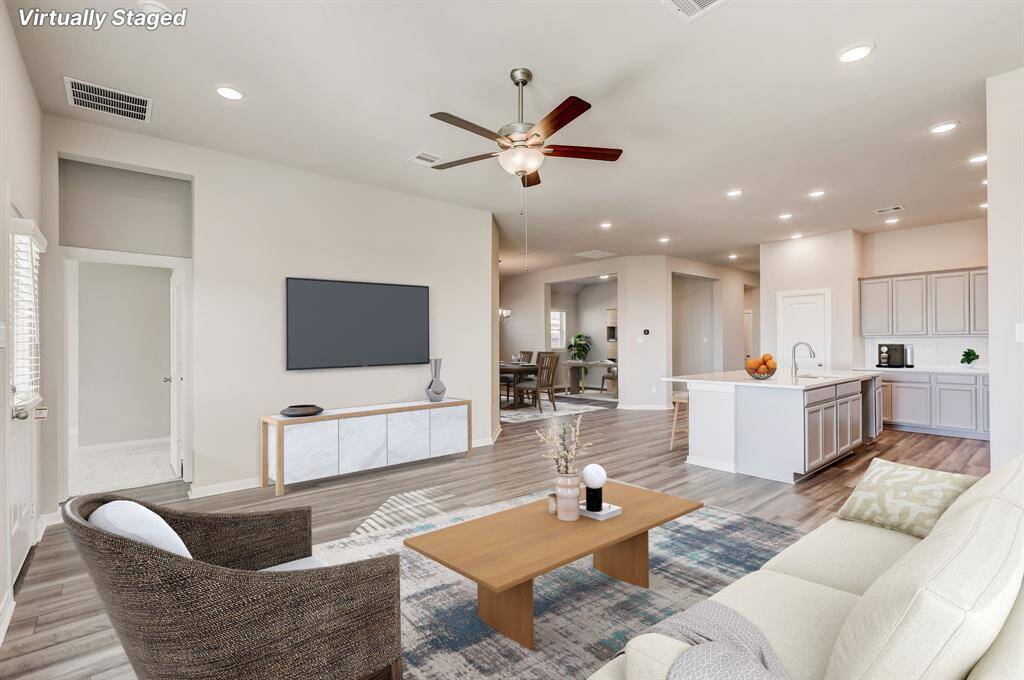
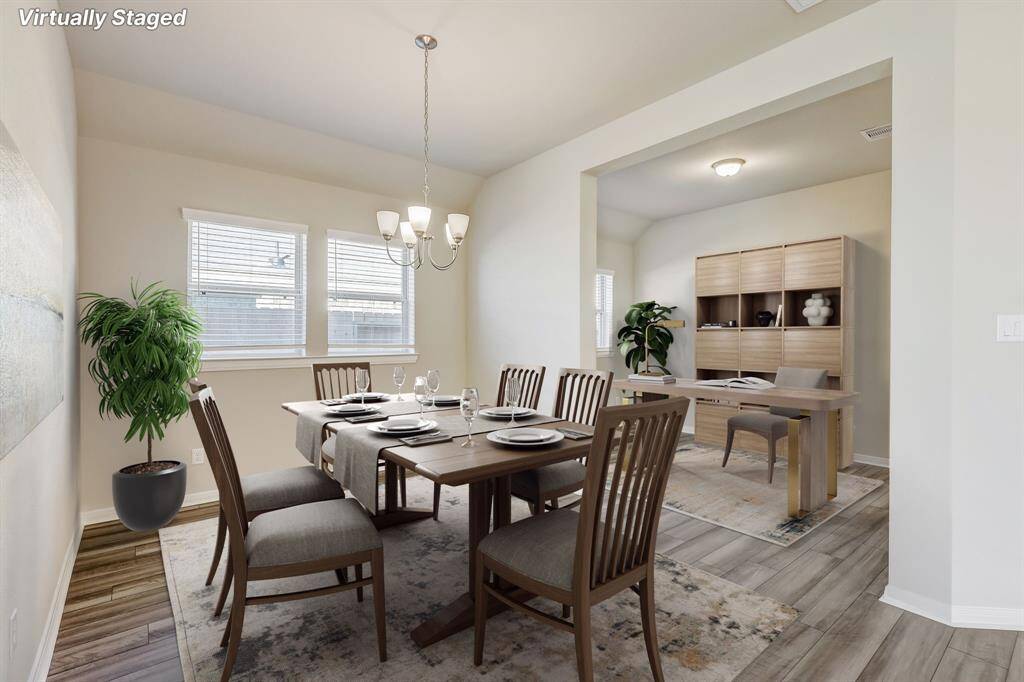
Get Custom List Of Similar Homes
About 418 Embden Rim Drive
Enjoy the top-quality craftsmanship of the distinguished Baileywood home plan. Located in The Woodlands Hills Forested community, 17-acre village park including a fitness center, 2 pools, tennis courts and Hike and bike trails. This is a stunning 3/2/2 with a Study is equipped with a relaxing covered rear patio for your family enjoyment. Your spacious island is accented by 42” cabinets, Stunning Quartz countertops with a tile backsplash and Stainless-Steel Appliances. Beautiful Vinal plank flooring can be found throughout the living areas. This open floor plan has the space to create the perfect living arrangement for you and yours. A stunning owner’s bath is highlighted by a Super shower, a sprawling walk-in closet, Quartz countertops with an undermount sink and tile flooring. The versatile study presents an abundance of design potential. Energy Star rated and Environments for living. Diamond Level. Full home gutter and Sprinklers systems included.
Highlights
418 Embden Rim Drive
$381,740
Single-Family
2,172 Home Sq Ft
Houston 77318
3 Beds
2 Full Baths
5,720 Lot Sq Ft
General Description
Taxes & Fees
Tax ID
92713001100
Tax Rate
3.14%
Taxes w/o Exemption/Yr
Unknown
Maint Fee
Yes / $1,005 Annually
Room/Lot Size
Dining
16 x 10
Kitchen
15 x 12
4th Bed
17 x 17
5th Bed
10 x 10
Interior Features
Fireplace
No
Floors
Carpet, Tile, Vinyl
Countertop
Quartz
Heating
Central Gas, Zoned
Cooling
Central Electric, Zoned
Connections
Electric Dryer Connections, Gas Dryer Connections, Washer Connections
Bedrooms
2 Bedrooms Down, Primary Bed - 1st Floor
Dishwasher
Yes
Range
Yes
Disposal
Yes
Microwave
Yes
Oven
Gas Oven
Energy Feature
Attic Vents, Ceiling Fans, Digital Program Thermostat, Energy Star Appliances, Energy Star/CFL/LED Lights, High-Efficiency HVAC, Insulated/Low-E windows, Insulation - Blown Fiberglass, Other Energy Features
Interior
Fire/Smoke Alarm, High Ceiling
Loft
Maybe
Exterior Features
Foundation
Slab
Roof
Composition
Exterior Type
Brick, Cement Board, Stone
Water Sewer
Public Sewer, Public Water, Water District
Exterior
Back Yard, Back Yard Fenced, Covered Patio/Deck, Patio/Deck, Sprinkler System, Subdivision Tennis Court
Private Pool
No
Area Pool
Yes
Lot Description
Subdivision Lot
New Construction
Yes
Listing Firm
Weekley Properties Beverly Bradley
Schools (WILLIS - 56 - Willis)
| Name | Grade | Great School Ranking |
|---|---|---|
| W. Lloyd Meador Elem | Elementary | 7 of 10 |
| Robert P. Brabham Middle | Middle | 4 of 10 |
| Willis High | High | 5 of 10 |
School information is generated by the most current available data we have. However, as school boundary maps can change, and schools can get too crowded (whereby students zoned to a school may not be able to attend in a given year if they are not registered in time), you need to independently verify and confirm enrollment and all related information directly with the school.

