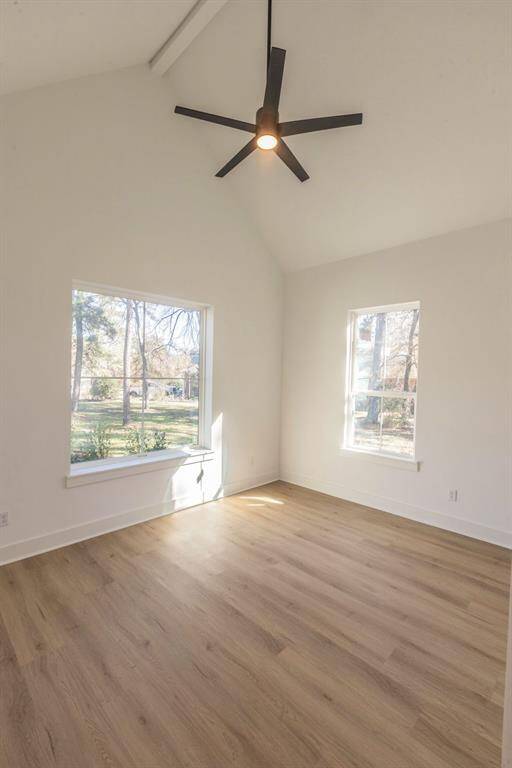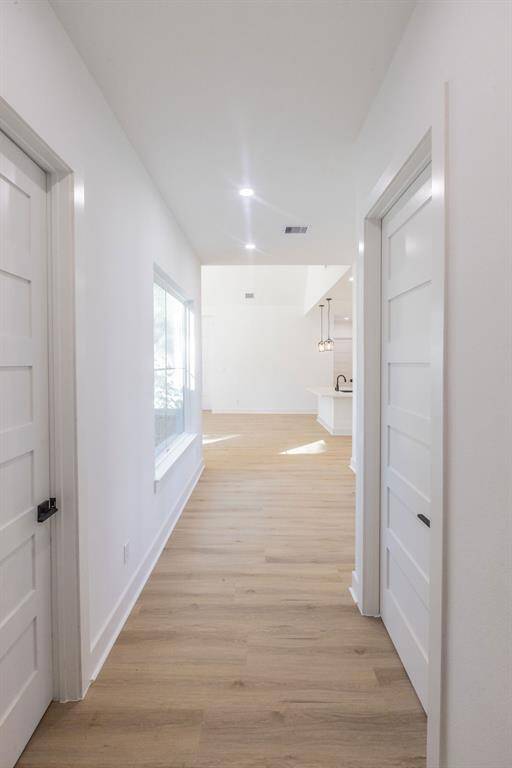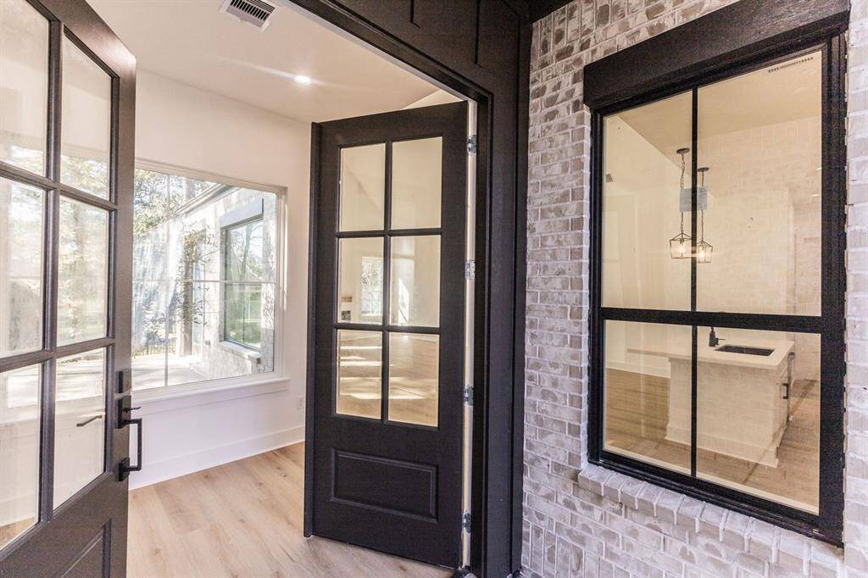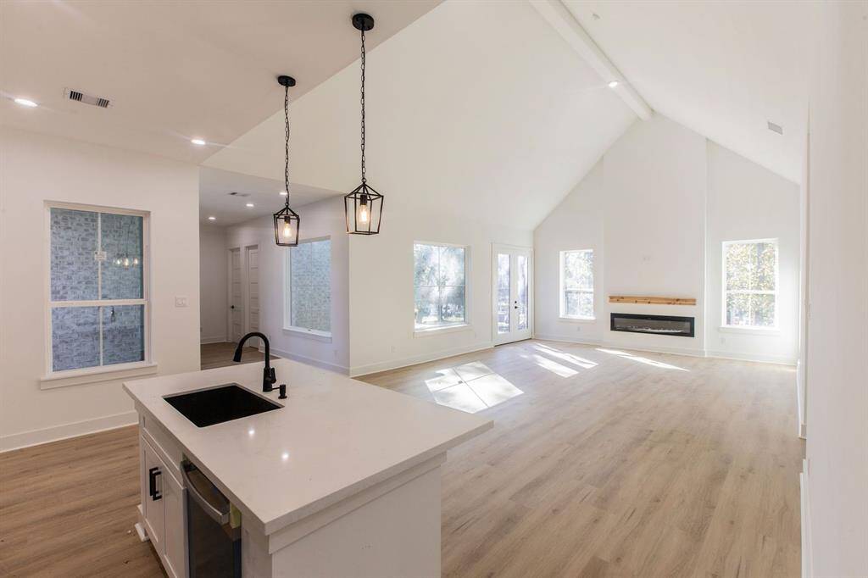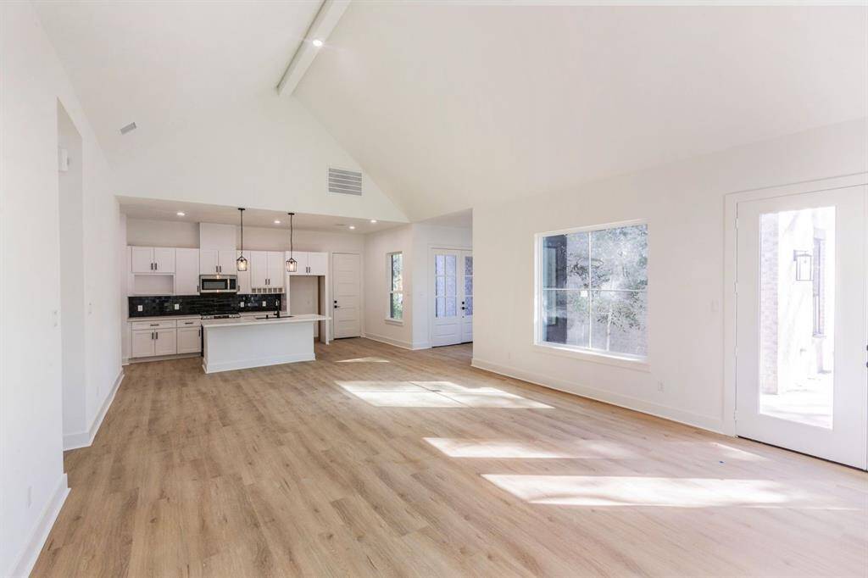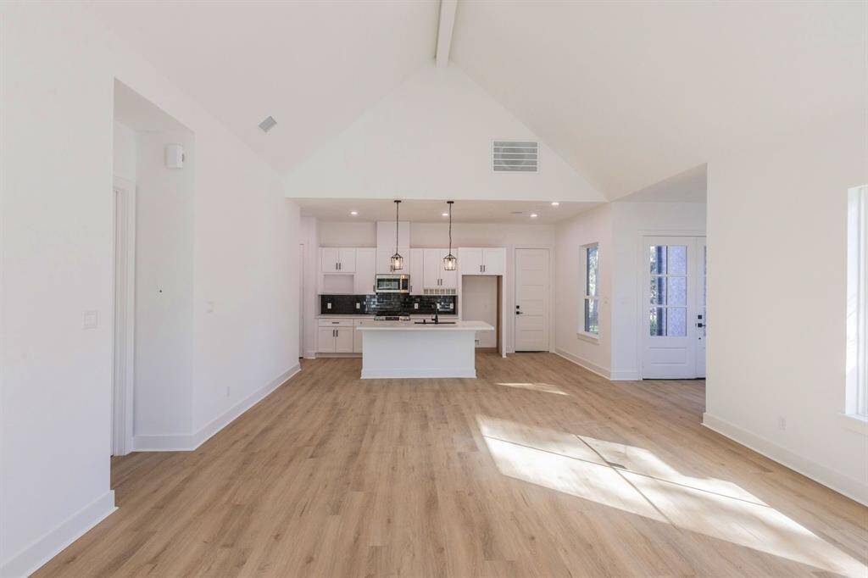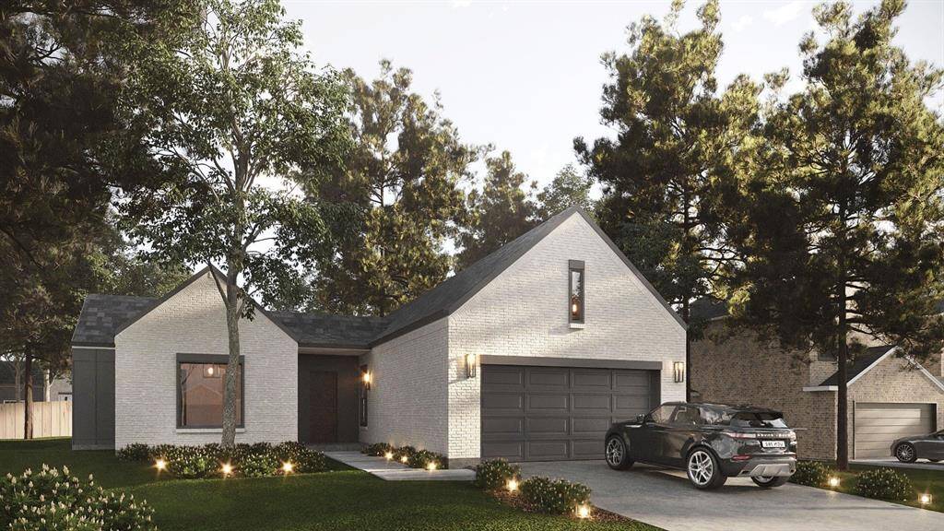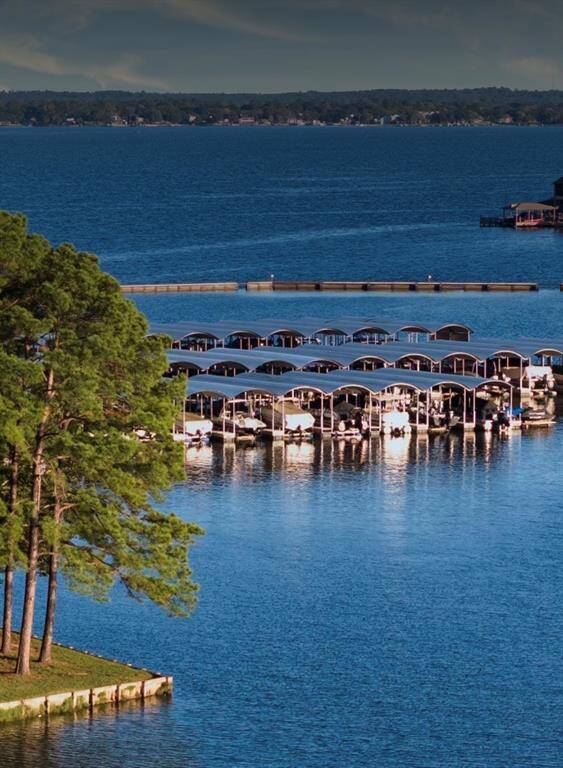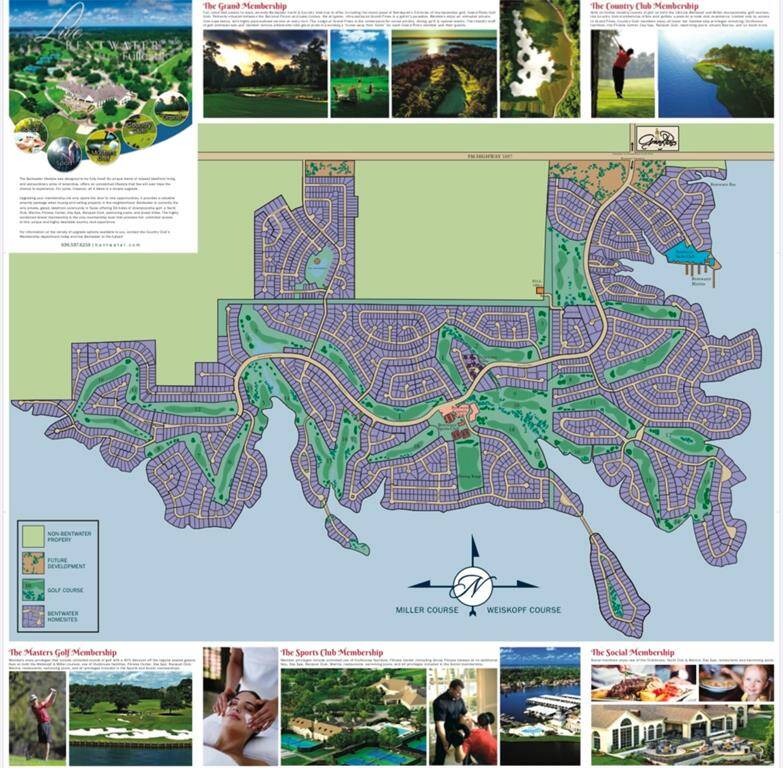48 Hillwood Lane, Houston, Texas 77356
$445,000
3 Beds
2 Full Baths
Single-Family
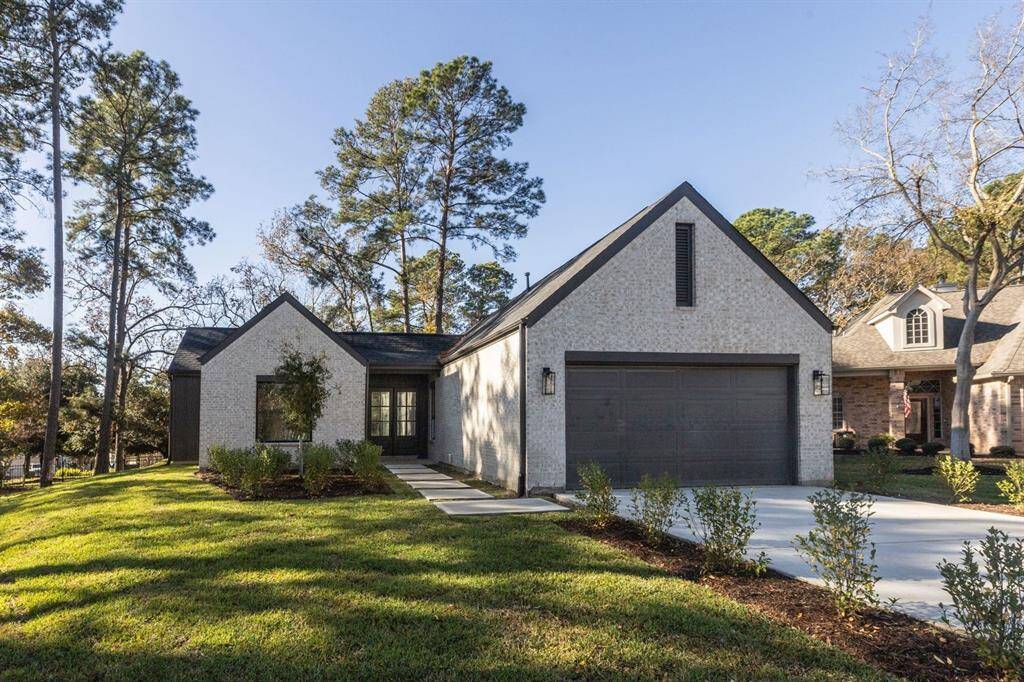

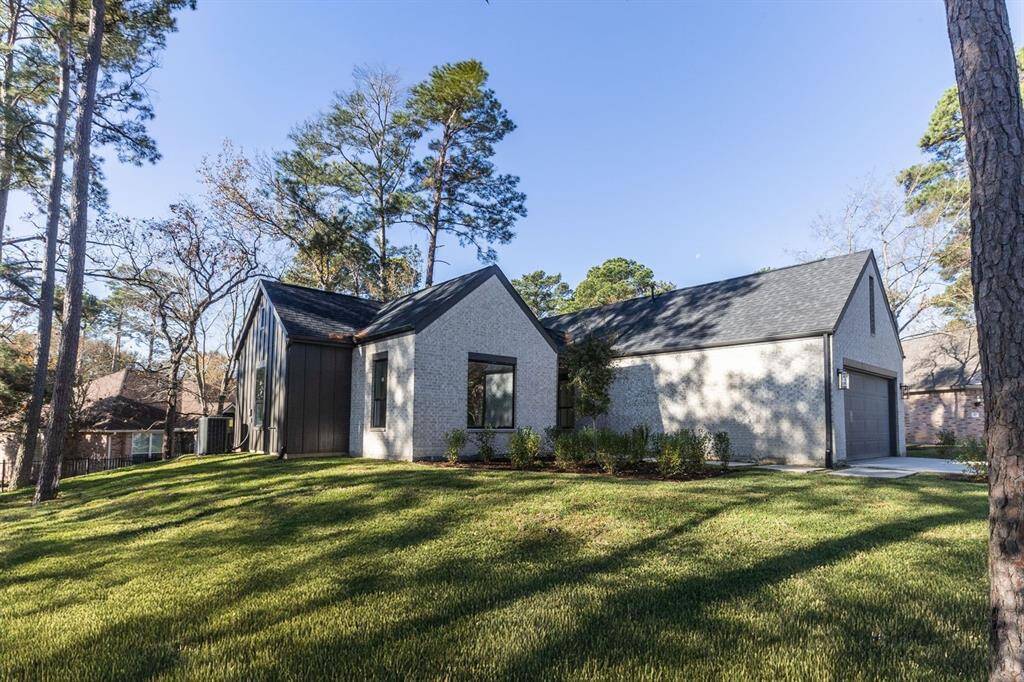
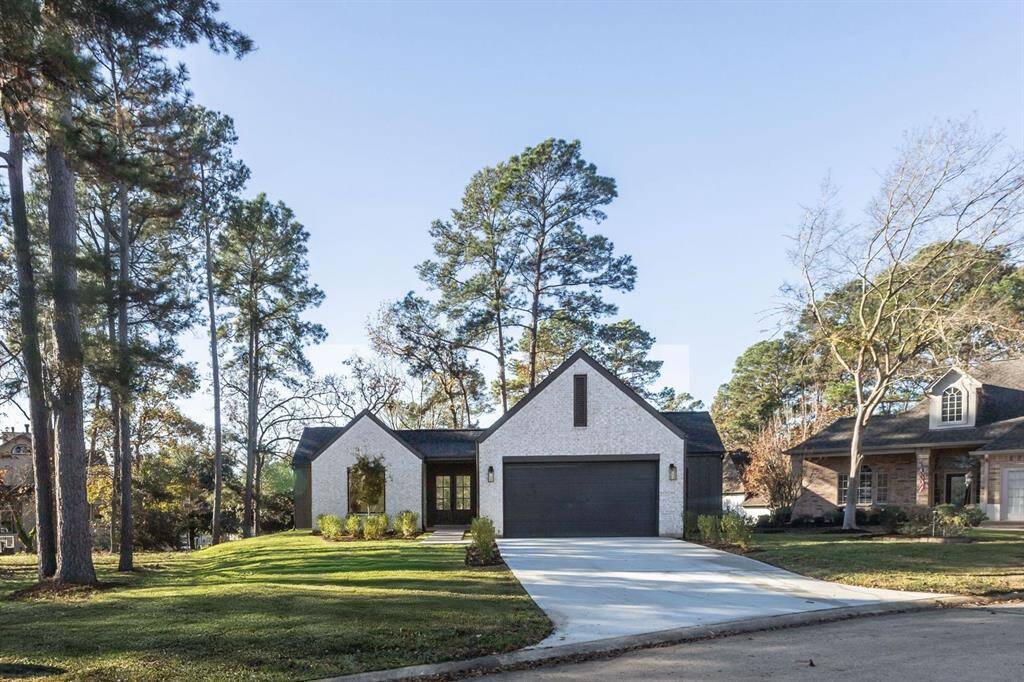
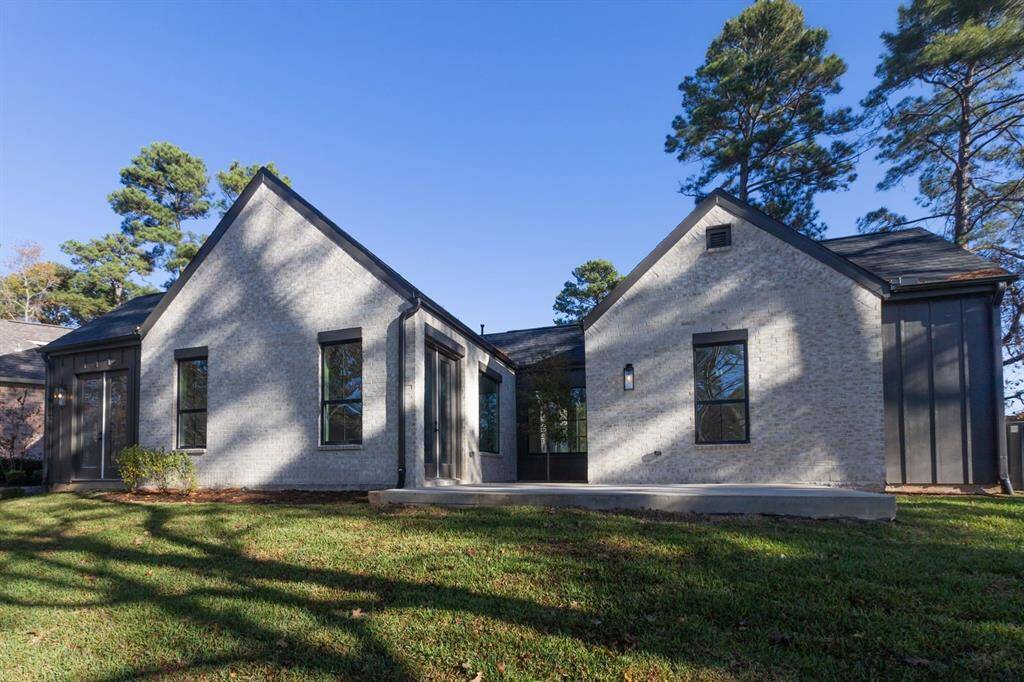
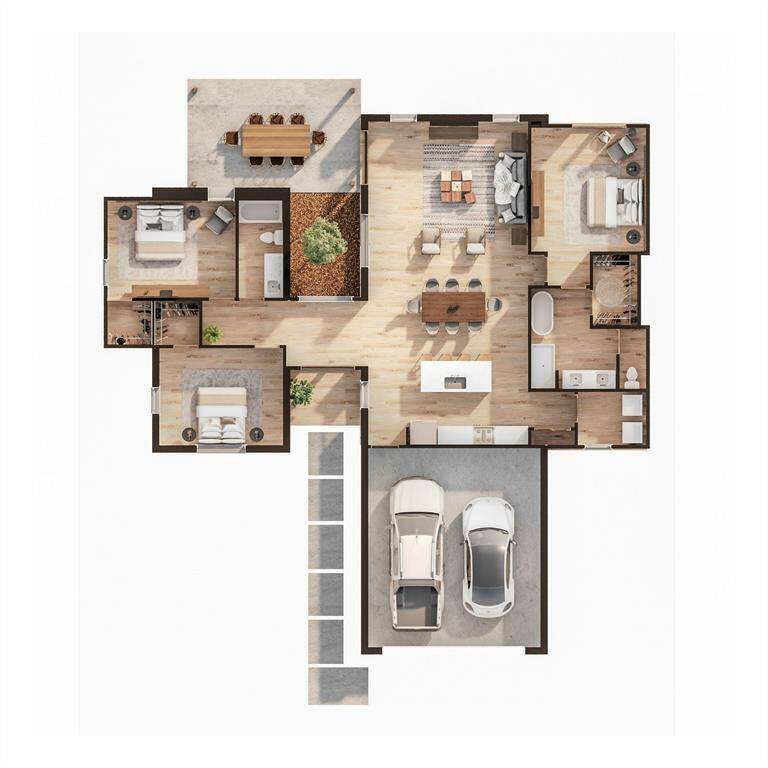
Request More Information
About 48 Hillwood Lane
Charming New Construction Home in Bentwater on Lake Conroe! Discover your dream home in the highly sought-after Bentwater community, perfectly located near the Yacht Club and Bentwater Marina. This newly constructed, never-lived-in gem offers the ideal blend of luxury, comfort, and convenience for lakefront living. Home Features:
* Custom Design: Impressive craftsmanship and unique touches throughout. * Reinforced Rebar Slab: Built for long-lasting durability. * Tall Cathedral Ceiling: Creates an airy and spacious ambiance. Whether you’re taking the boat out for a sunset cruise or relaxing at the Yacht Club, this home places you in the heart of it all. Enjoy 3 Golf Courses that are anchored by the stately Bentwater Country Club, full-service team of golf professionals, pro shop, restaurants and locker rooms. This stunning home is move-in ready and waiting for you.
Don’t miss your chance to own a piece of paradise on Lake Conroe! All room size and BW fees should be verified by buyer.
Highlights
48 Hillwood Lane
$445,000
Single-Family
1,837 Home Sq Ft
Houston 77356
3 Beds
2 Full Baths
8,619 Lot Sq Ft
General Description
Taxes & Fees
Tax ID
26153903400
Tax Rate
1.8001%
Taxes w/o Exemption/Yr
$388 / 2024
Maint Fee
Yes / $1,146 Annually
Room/Lot Size
Living
18 x 15
Dining
18 x 11
Kitchen
18 x 11
1st Bed
13 x 14
2nd Bed
14 x 11
3rd Bed
11 x 14'6''
Interior Features
Fireplace
1
Floors
Vinyl Plank
Heating
Central Gas
Cooling
Central Electric
Connections
Gas Dryer Connections, Washer Connections
Bedrooms
2 Bedrooms Down, Primary Bed - 1st Floor
Dishwasher
Yes
Range
Yes
Disposal
Maybe
Microwave
Yes
Oven
Gas Oven
Loft
Maybe
Exterior Features
Foundation
Slab
Roof
Wood Shingle
Exterior Type
Brick, Cement Board
Water Sewer
Public Sewer, Public Water
Exterior
Back Yard
Private Pool
No
Area Pool
Yes
Lot Description
Cul-De-Sac, In Golf Course Community
New Construction
Yes
Listing Firm
Schools (MONTGO - 37 - Montgomery)
| Name | Grade | Great School Ranking |
|---|---|---|
| Lincoln Elem (Montgomery) | Elementary | None of 10 |
| Montgomery Jr High | Middle | 6 of 10 |
| Montgomery High | High | 6 of 10 |
School information is generated by the most current available data we have. However, as school boundary maps can change, and schools can get too crowded (whereby students zoned to a school may not be able to attend in a given year if they are not registered in time), you need to independently verify and confirm enrollment and all related information directly with the school.

