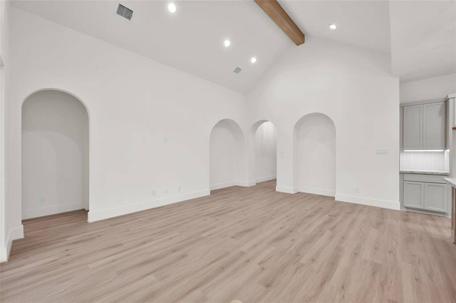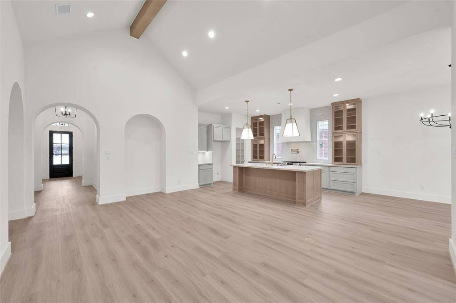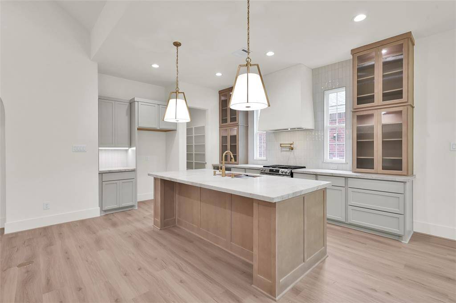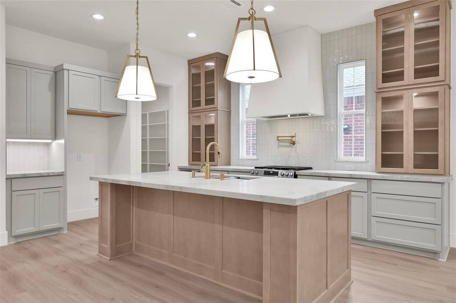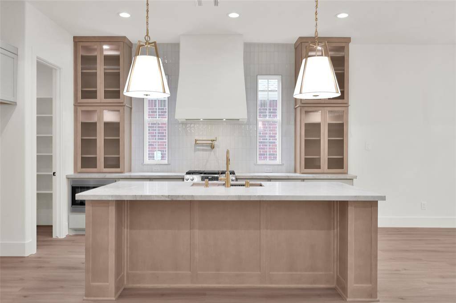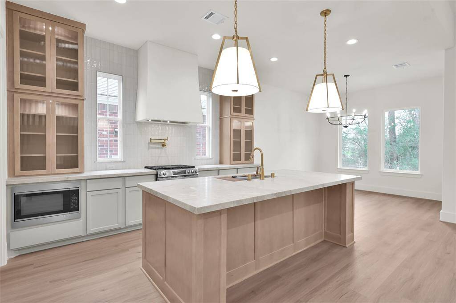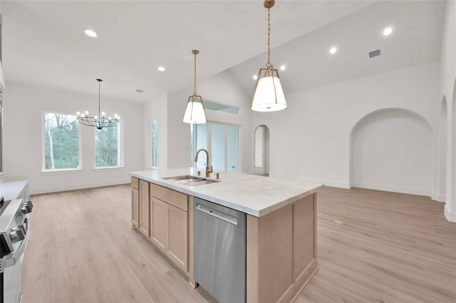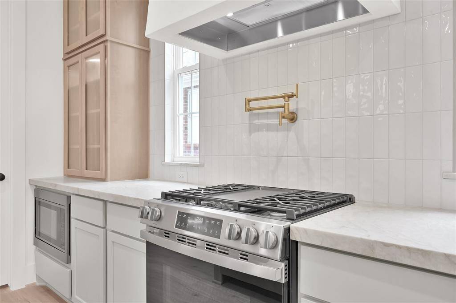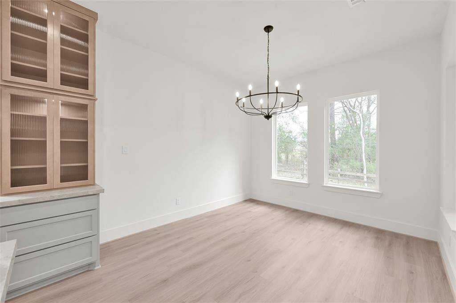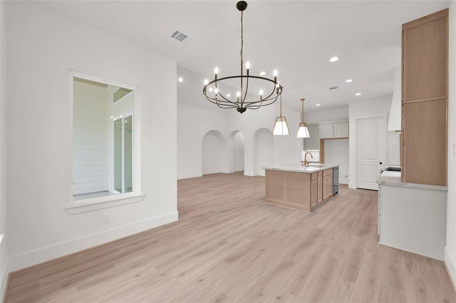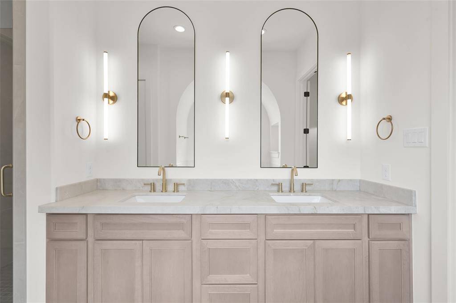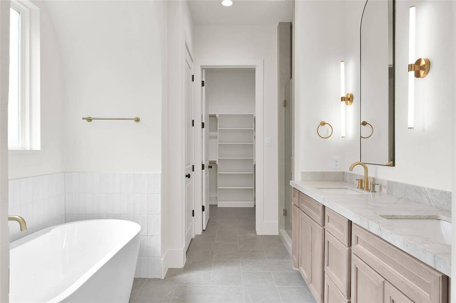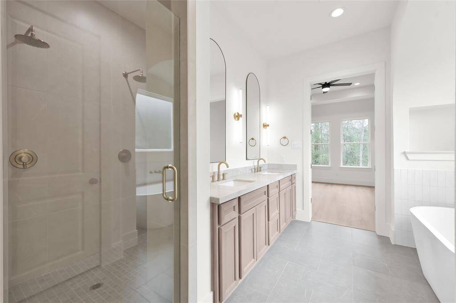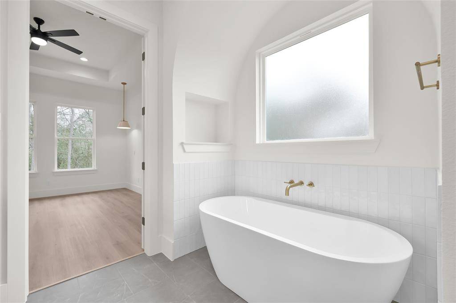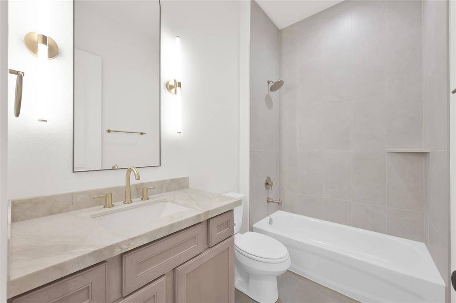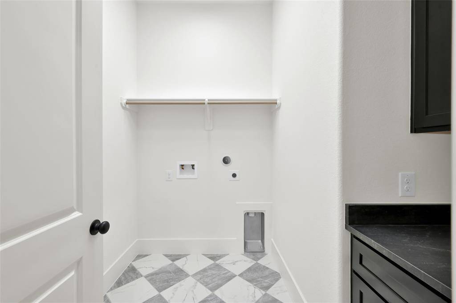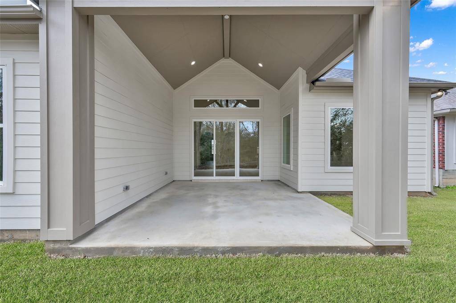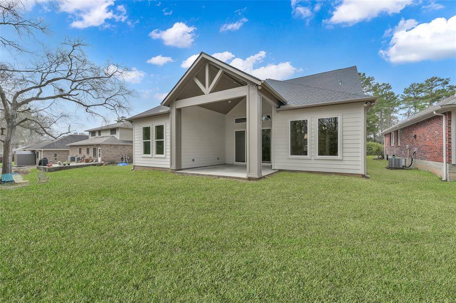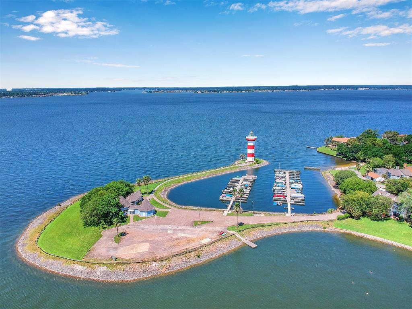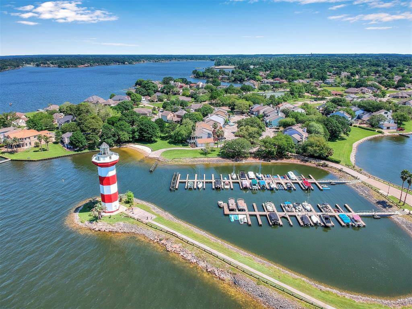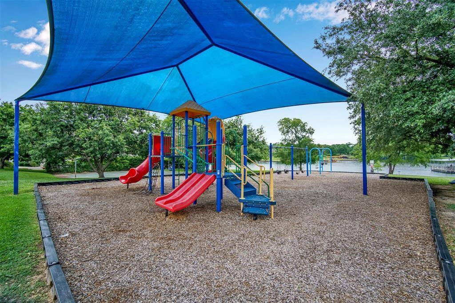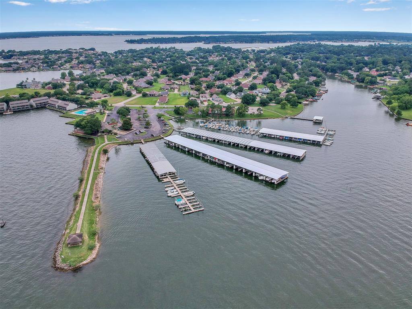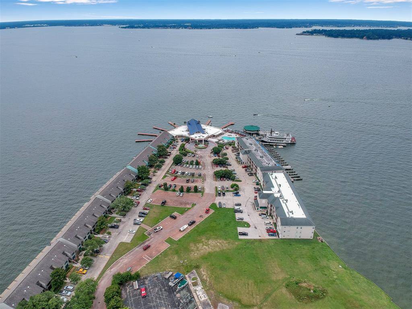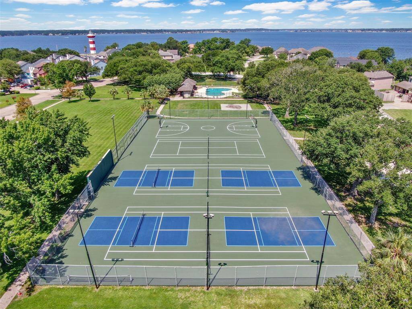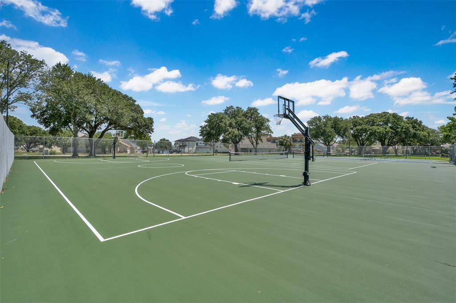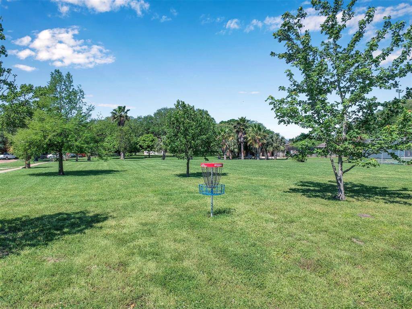4942 Pleasure Lake Lane, Houston, Texas 77318
$435,000
3 Beds
2 Full Baths
Single-Family
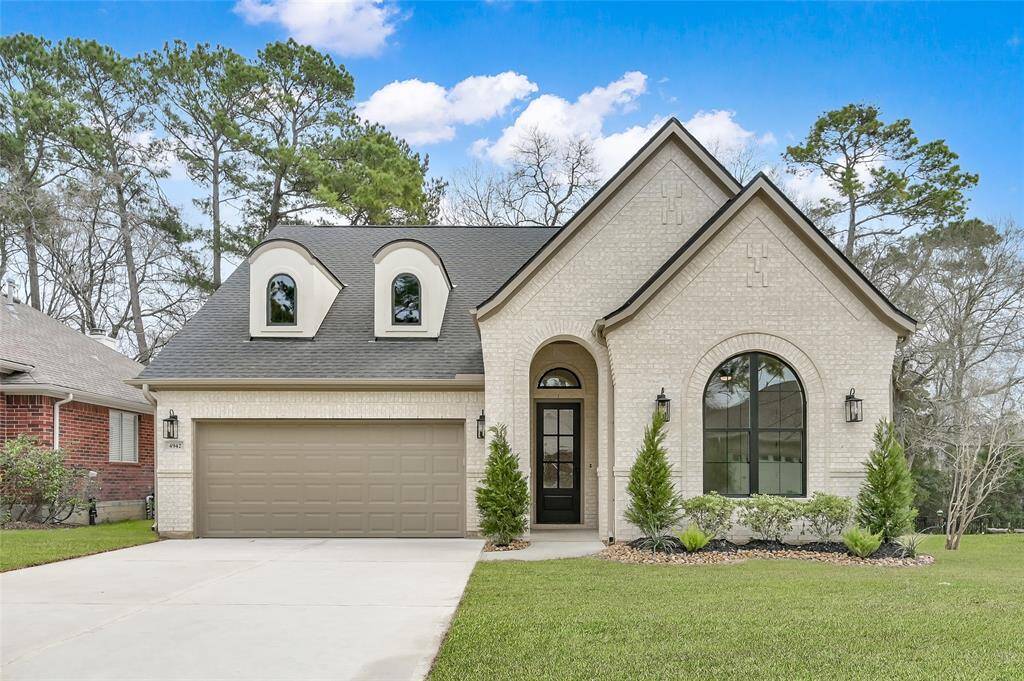

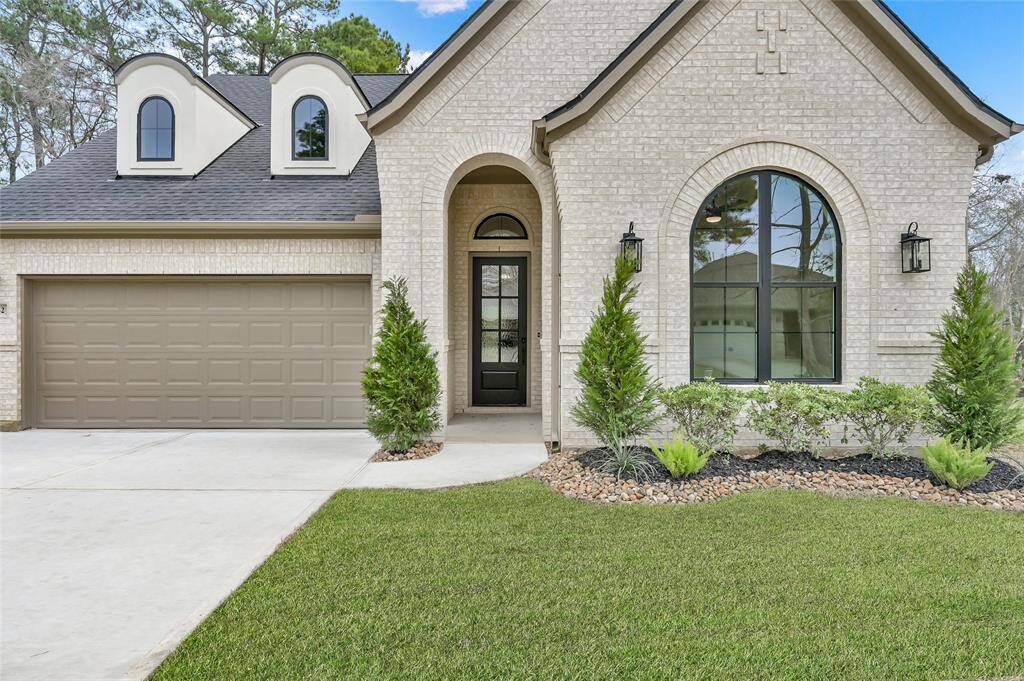
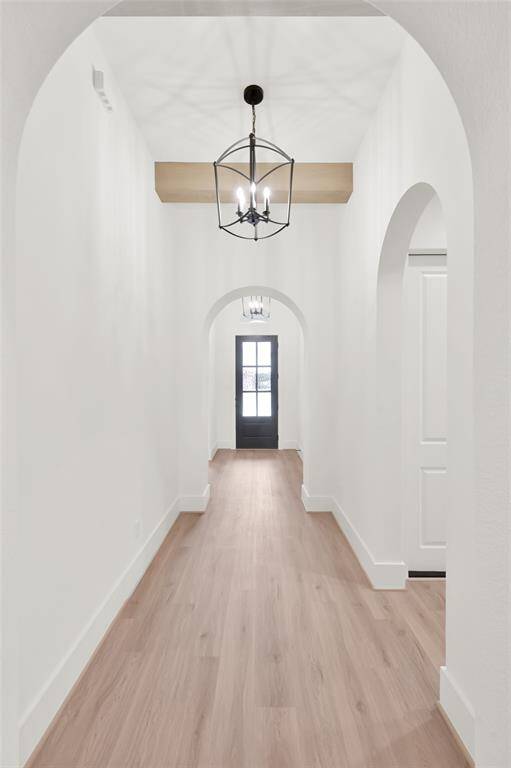
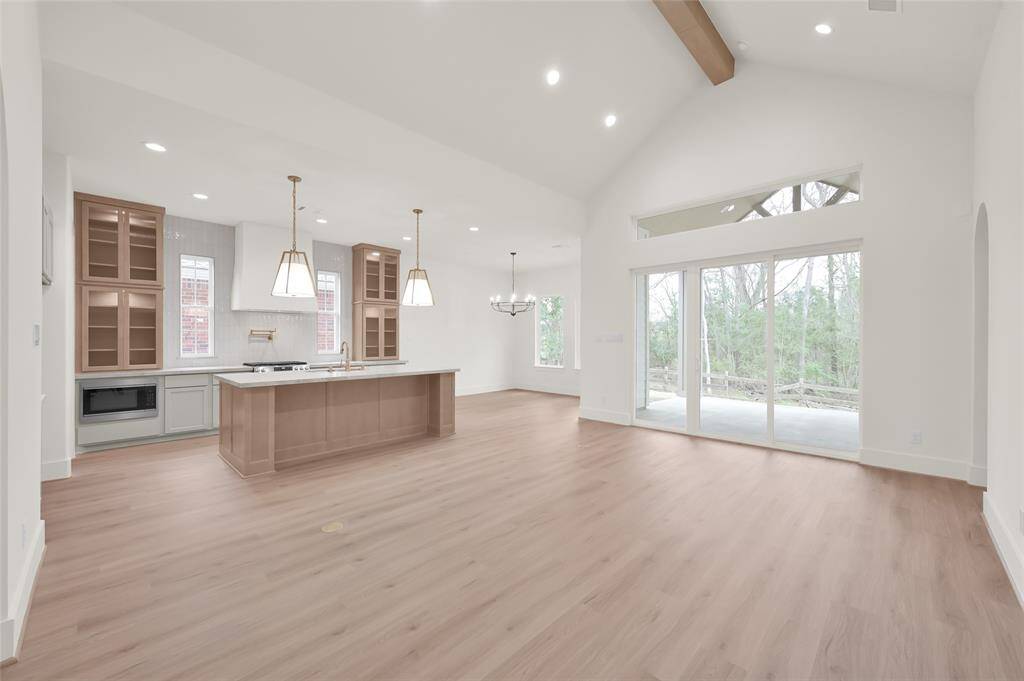
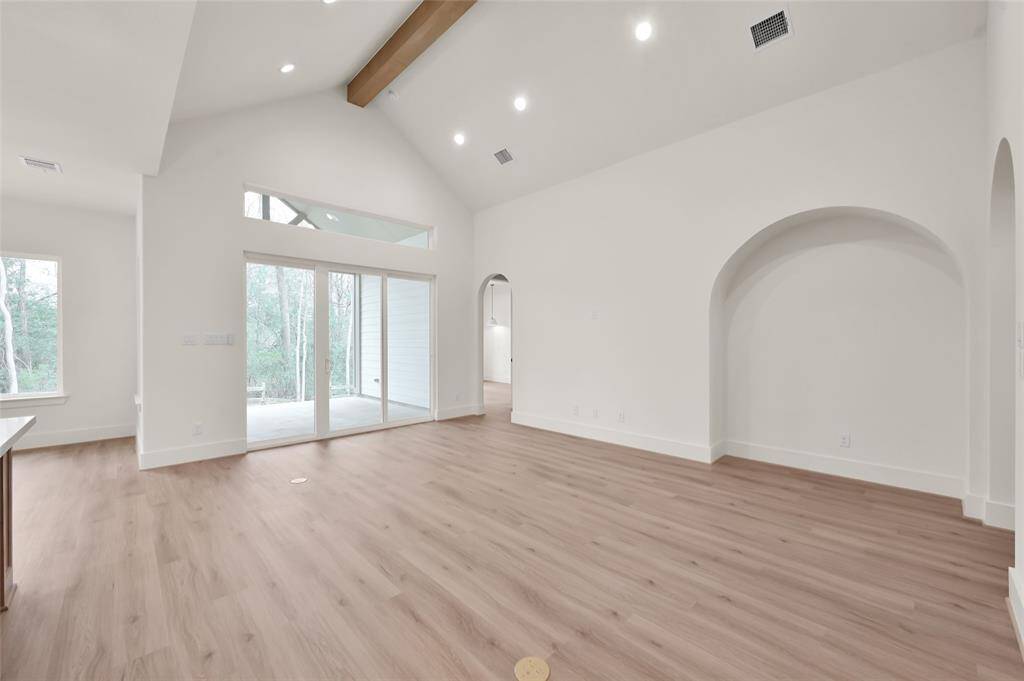
Request More Information
About 4942 Pleasure Lake Lane
One-of-a-kind custom beauty in Seven Coves lakeside community! Crafted by Ash Design + Build, this home blends high-end French Country details with a clean, crisp design. Step inside to a grand double-height foyer (13’-12’), LVP flooring, abundance of lighting & 8' doorways throughout. High-end chef’s kitchen features Taj Mahal quartzite countertops, Venetian-plastered vent hood, two appliance-garage cabinets, pot filler & oversized 9'x4' island. With ample counter space, cabinetry, & walk-in pantry, this kitchen is as functional as it is stunning. The spacious living area boasts a 15' vaulted ceiling, stained wood beam & option to select your own fan or fixture & 8' glass sliding door, to the back patio. Luxurious primary suite w/tray ceiling, bedside pendant lighting and spacious En Suite with freestanding tub, floor-to-ceiling tiled walk-in shower w/ 2 showerheads. Also, enjoy access to incredible amenities like marina, pool, clubhouse, gazebo on the water, pickle ball & much more!
Highlights
4942 Pleasure Lake Lane
$435,000
Single-Family
1,895 Home Sq Ft
Houston 77318
3 Beds
2 Full Baths
5,750 Lot Sq Ft
General Description
Taxes & Fees
Tax ID
801018
Tax Rate
2.1262%
Taxes w/o Exemption/Yr
Unknown
Maint Fee
Yes / $575 Annually
Maintenance Includes
Clubhouse, Other, Recreational Facilities
Room/Lot Size
Living
20x15
Dining
13x12
Kitchen
20x12
4th Bed
14x13
5th Bed
12x11
Interior Features
Fireplace
No
Heating
Central Gas
Cooling
Central Electric
Connections
Electric Dryer Connections, Washer Connections
Bedrooms
2 Bedrooms Down, Primary Bed - 1st Floor
Dishwasher
Yes
Range
Yes
Disposal
Yes
Microwave
Yes
Oven
Gas Oven
Energy Feature
Attic Vents, Ceiling Fans, Digital Program Thermostat, Energy Star/CFL/LED Lights, High-Efficiency HVAC, Insulated/Low-E windows, Insulation - Batt, Insulation - Other, Radiant Attic Barrier, Tankless/On-Demand H2O Heater
Interior
Crown Molding
Loft
Maybe
Exterior Features
Foundation
Slab
Roof
Composition
Exterior Type
Brick, Cement Board
Water Sewer
Water District
Exterior
Back Yard, Covered Patio/Deck, Exterior Gas Connection, Porch
Private Pool
No
Area Pool
Yes
Lot Description
Subdivision Lot
New Construction
Yes
Listing Firm
Schools (WILLIS - 56 - Willis)
| Name | Grade | Great School Ranking |
|---|---|---|
| W. Lloyd Meador Elem | Elementary | 6 of 10 |
| Robert P. Brabham Middle | Middle | 4 of 10 |
| Willis High | High | 4 of 10 |
School information is generated by the most current available data we have. However, as school boundary maps can change, and schools can get too crowded (whereby students zoned to a school may not be able to attend in a given year if they are not registered in time), you need to independently verify and confirm enrollment and all related information directly with the school.

