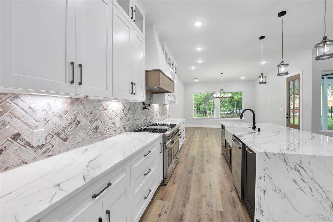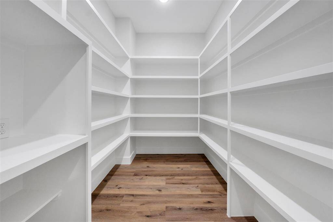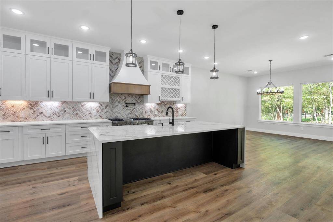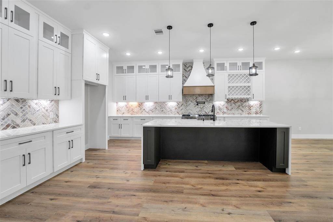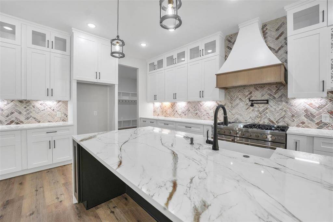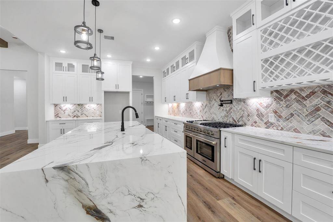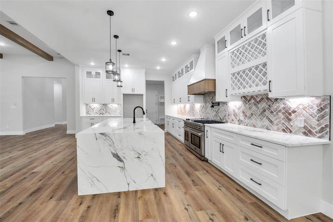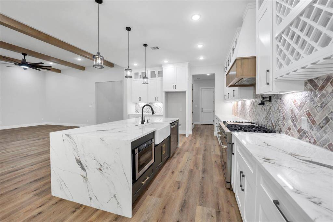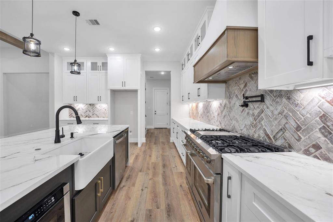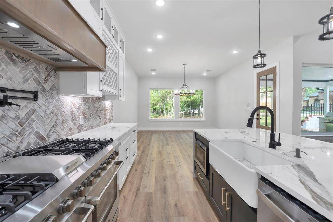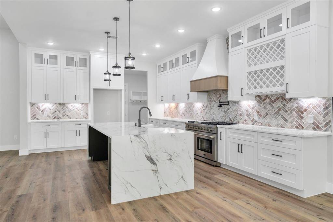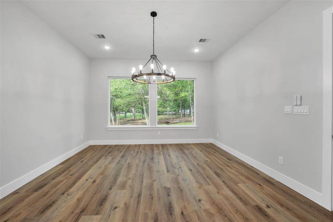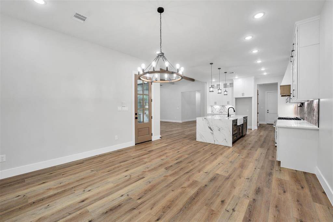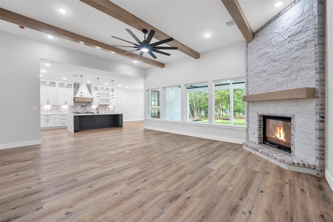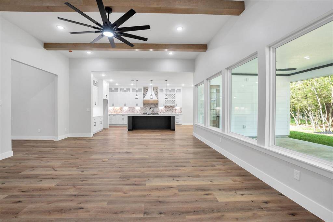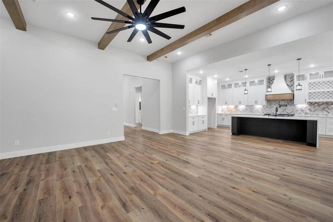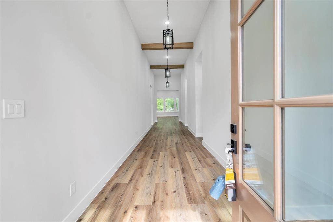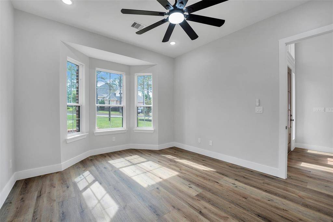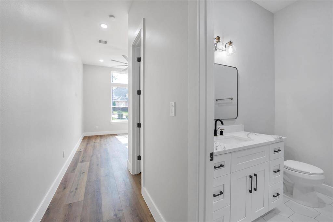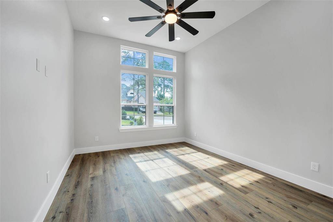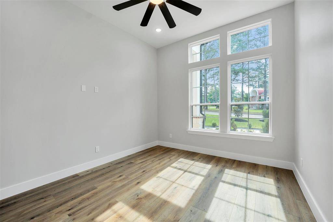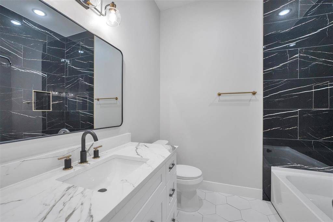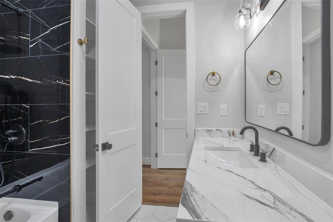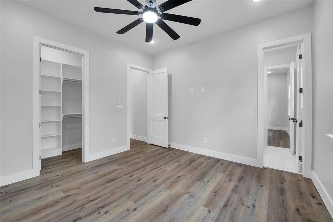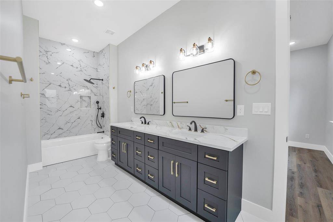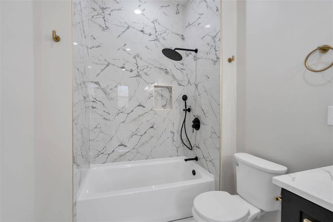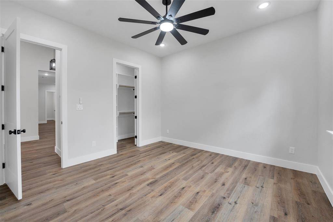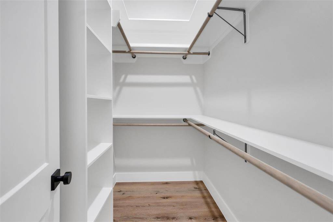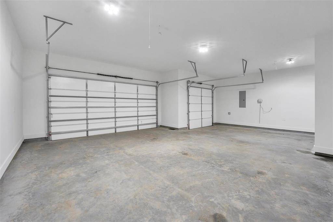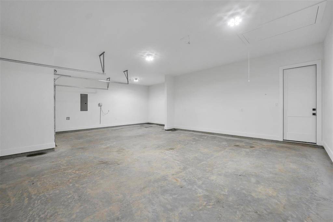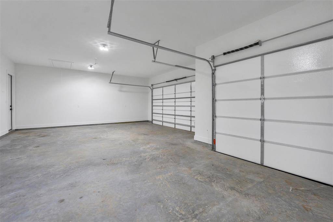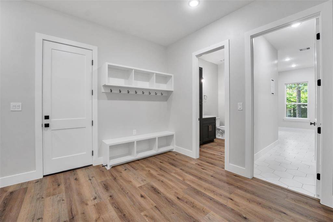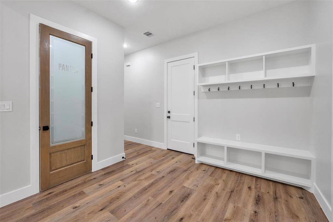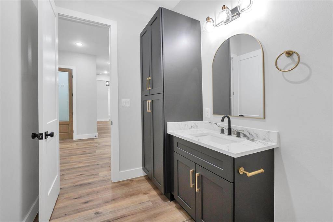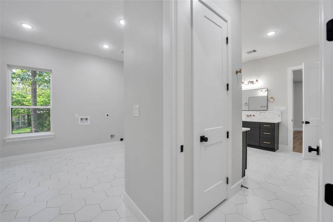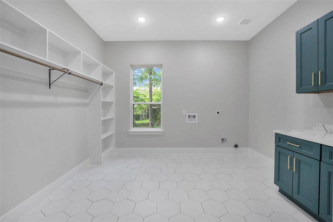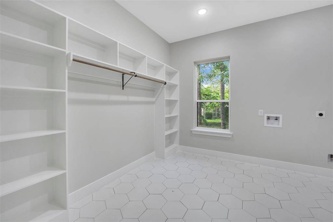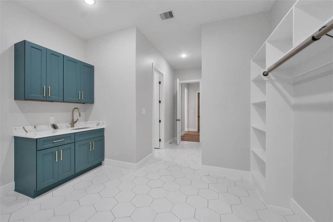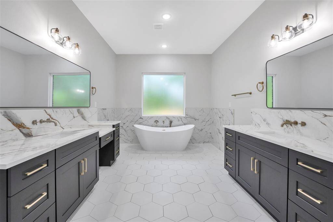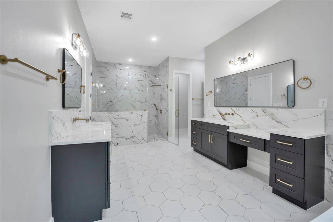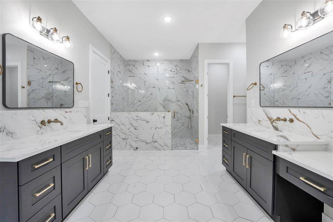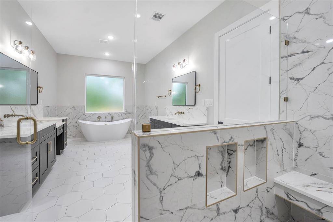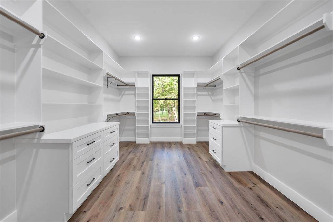58 Bentwood Drive, Houston, Texas 77356
$819,000
4 Beds
3 Full / 1 Half Baths
Single-Family
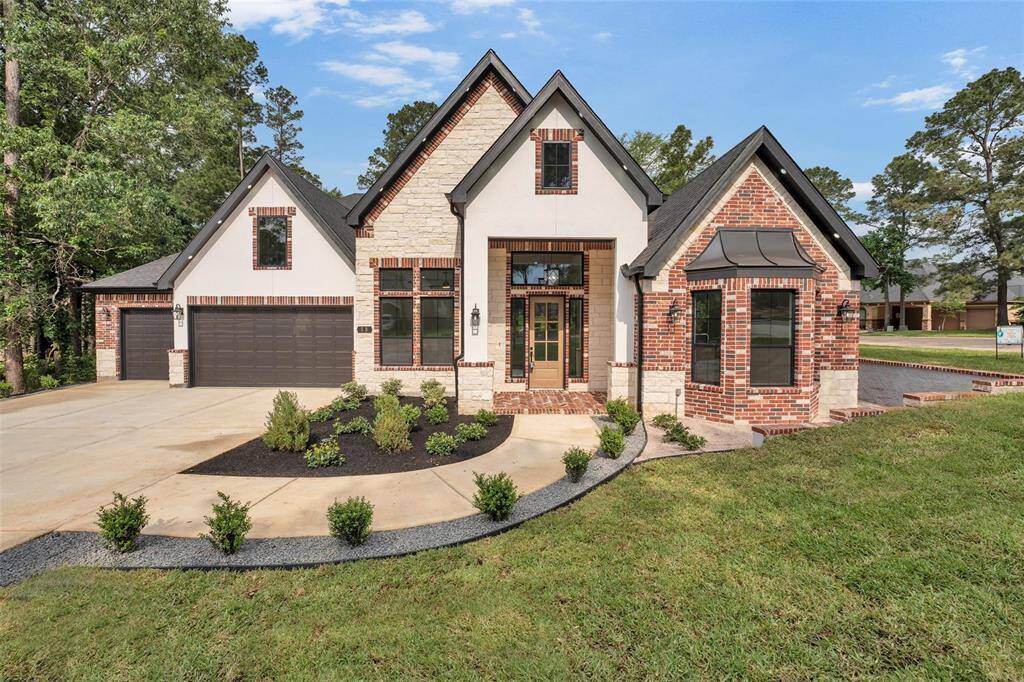

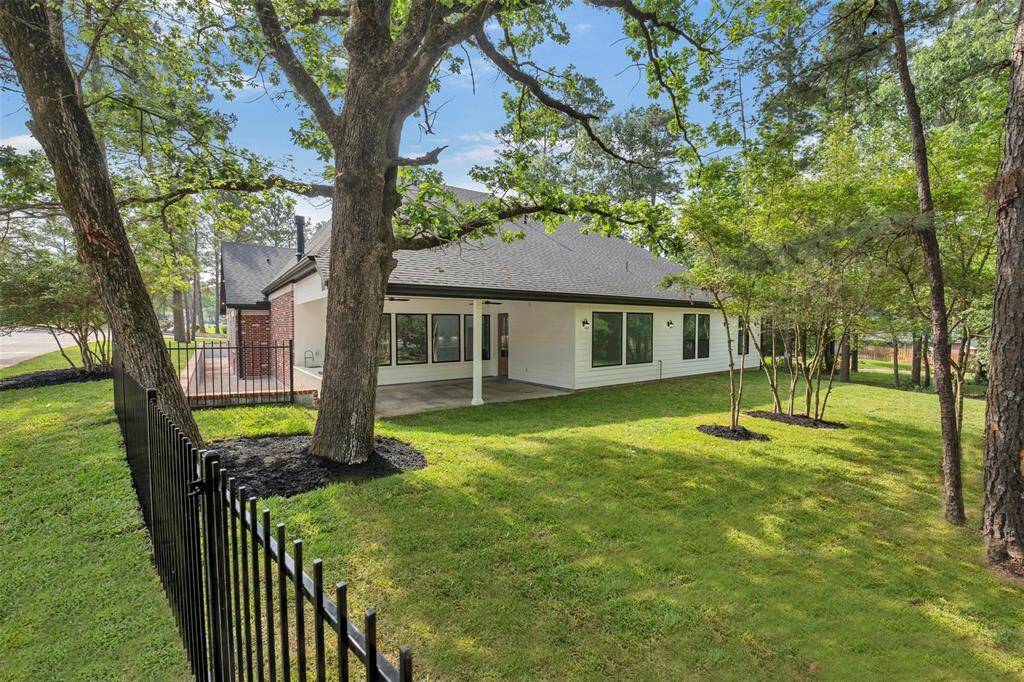
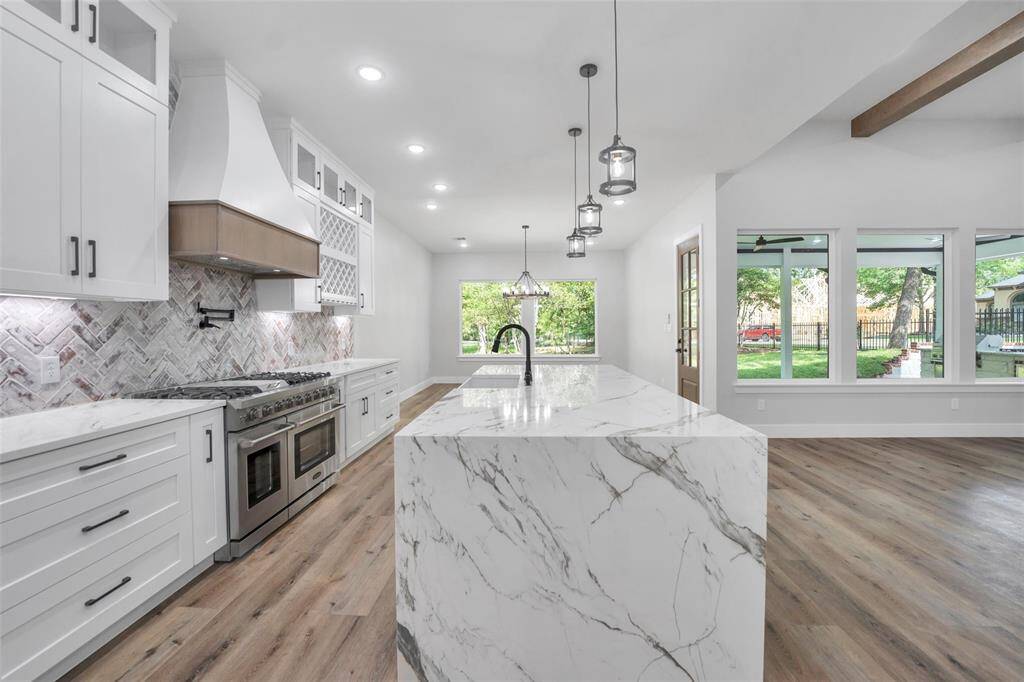
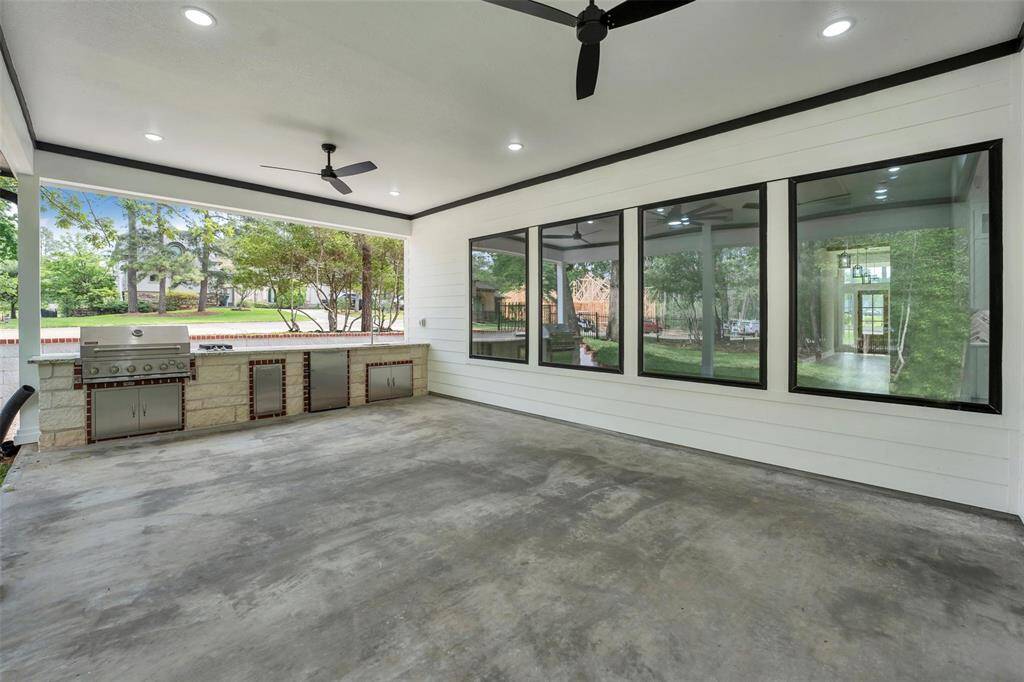
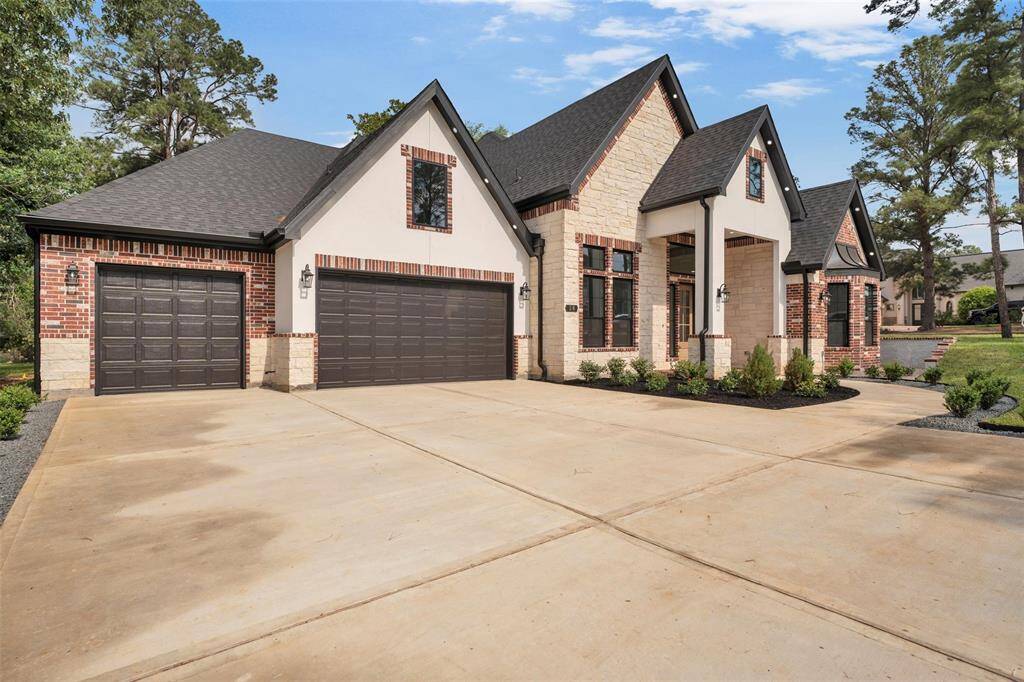
Request More Information
About 58 Bentwood Drive
Welcome to your dream home at 58 Bentwood! This newly completed single-story, four-bedroom residence, featuring a dedicated separate office and a three-car garage, is located in the prestigious Bentwater neighborhood and is a must-see. The thoughtfully designed layout includes two primary bedrooms and two additional bedrooms that share a Jack-and-Jill bathroom. Additionally, there is a separate half bath for guests. The exceptionally spacious laundry room offers direct access to one of the primary bedrooms for added convenience. The chef’s kitchen is designed to impress with a six-burner gas range, pot filler, quartz countertops, oversized island, soft-closing drawers & cabinets and walk-in pantry. Relax in the tranquil wooded backyard, complete with a wide porch, and a fully equipped summer kitchen, perfect for outdoor entertaining. This home is truly a masterpiece, seamlessly blending style, functionality, and comfort in every detail. Do not miss the opportunity to make it yours!
Highlights
58 Bentwood Drive
$819,000
Single-Family
3,865 Home Sq Ft
Houston 77356
4 Beds
3 Full / 1 Half Baths
15,483 Lot Sq Ft
General Description
Taxes & Fees
Tax ID
NA
Tax Rate
1.8708%
Taxes w/o Exemption/Yr
Unknown
Maint Fee
Yes / $1,146 Annually
Maintenance Includes
Clubhouse, Courtesy Patrol
Room/Lot Size
1st Bed
15'x18'
2nd Bed
12'X14'
3rd Bed
13'X14'
4th Bed
13'X14'
Interior Features
Fireplace
1
Floors
Tile, Vinyl Plank
Countertop
Quartz
Heating
Central Gas
Cooling
Central Electric
Connections
Electric Dryer Connections, Gas Dryer Connections, Washer Connections
Bedrooms
1 Bedroom Up, 2 Bedrooms Down, Primary Bed - 1st Floor
Dishwasher
Yes
Range
Yes
Disposal
Yes
Microwave
Yes
Oven
Double Oven
Energy Feature
Ceiling Fans, High-Efficiency HVAC, Insulation - Spray-Foam, Tankless/On-Demand H2O Heater
Interior
Balcony, Fire/Smoke Alarm, Formal Entry/Foyer, High Ceiling
Loft
Maybe
Exterior Features
Foundation
Slab
Roof
Composition
Exterior Type
Brick, Stone, Stucco, Vinyl
Water Sewer
Water District
Exterior
Back Yard, Covered Patio/Deck, Patio/Deck, Porch, Sprinkler System, Subdivision Tennis Court
Private Pool
No
Area Pool
Maybe
Lot Description
In Golf Course Community
New Construction
Yes
Front Door
North
Listing Firm
Schools (MONTGO - 37 - Montgomery)
| Name | Grade | Great School Ranking |
|---|---|---|
| Lincoln Elem (Montgomery) | Elementary | None of 10 |
| Montgomery Jr High | Middle | 6 of 10 |
| Montgomery High | High | 6 of 10 |
School information is generated by the most current available data we have. However, as school boundary maps can change, and schools can get too crowded (whereby students zoned to a school may not be able to attend in a given year if they are not registered in time), you need to independently verify and confirm enrollment and all related information directly with the school.

