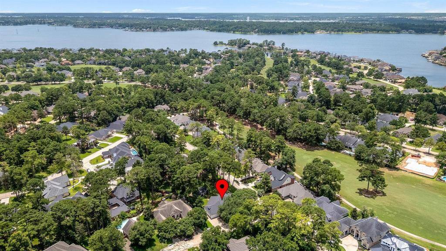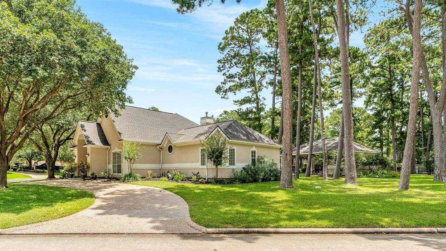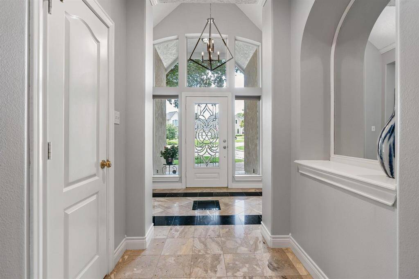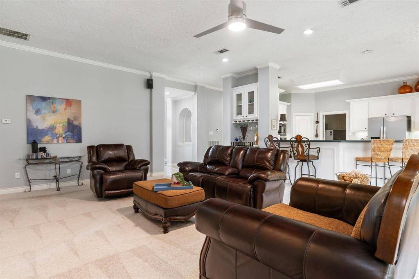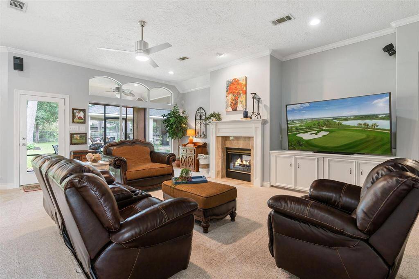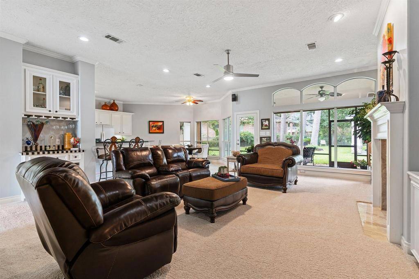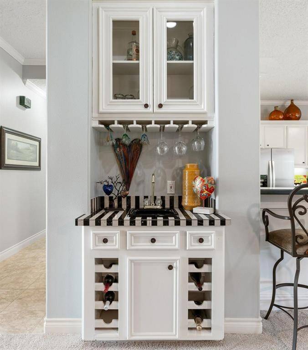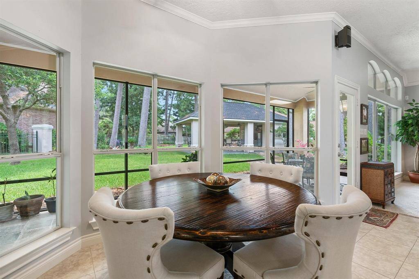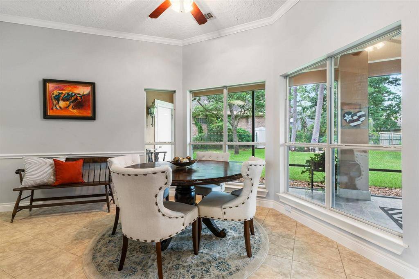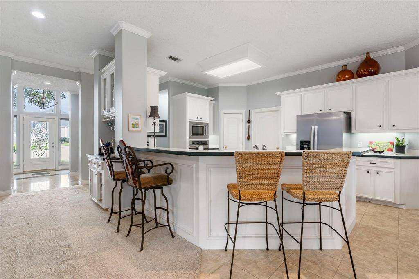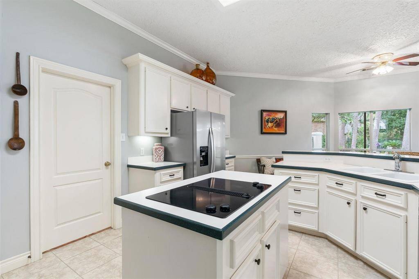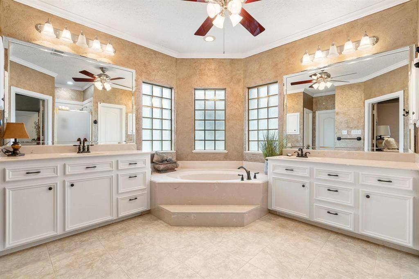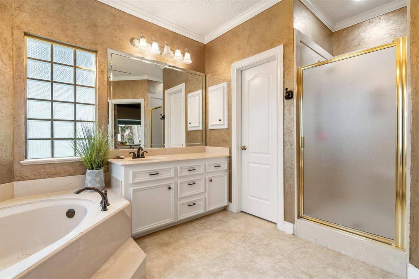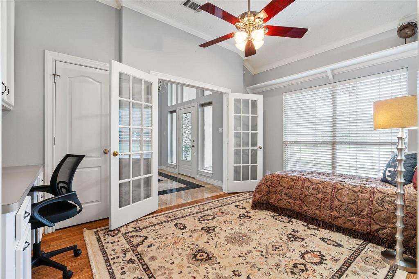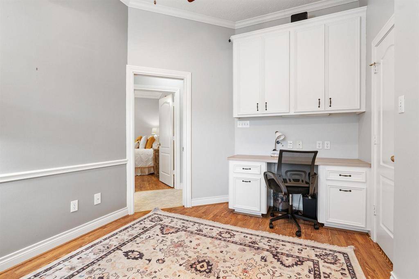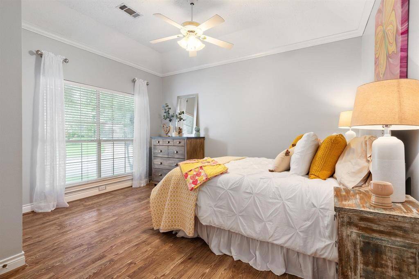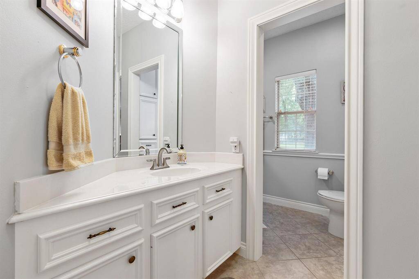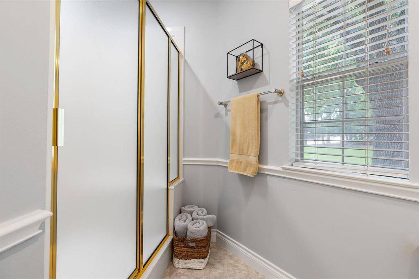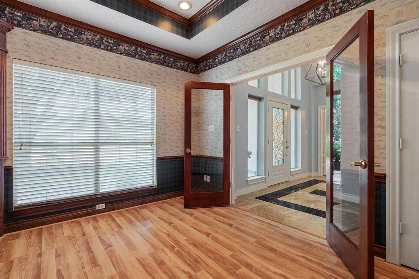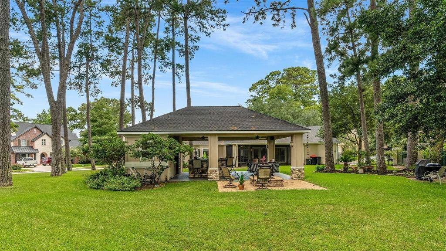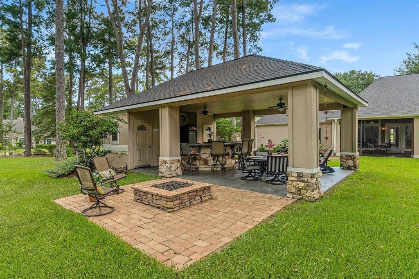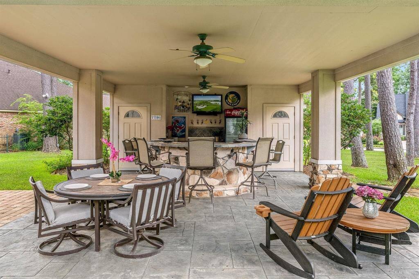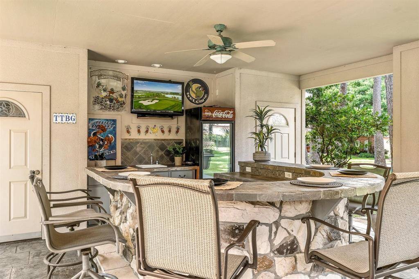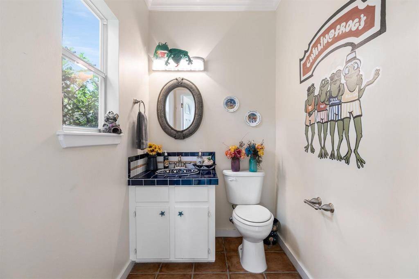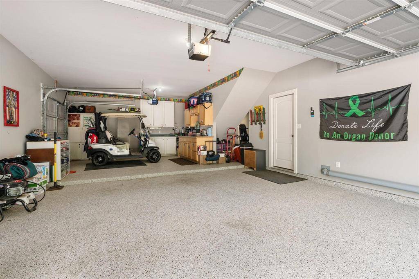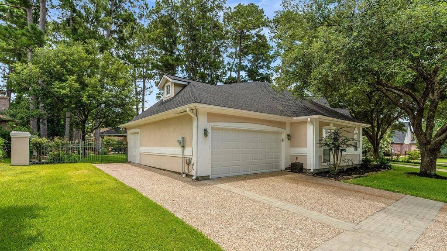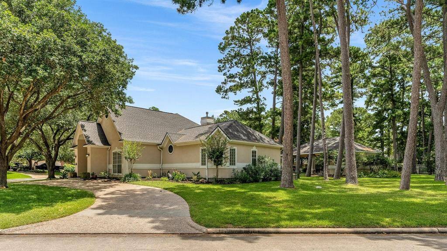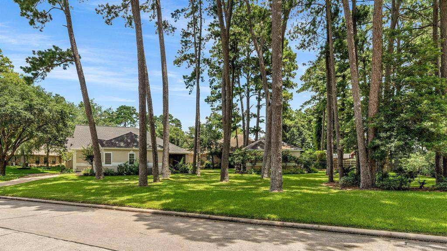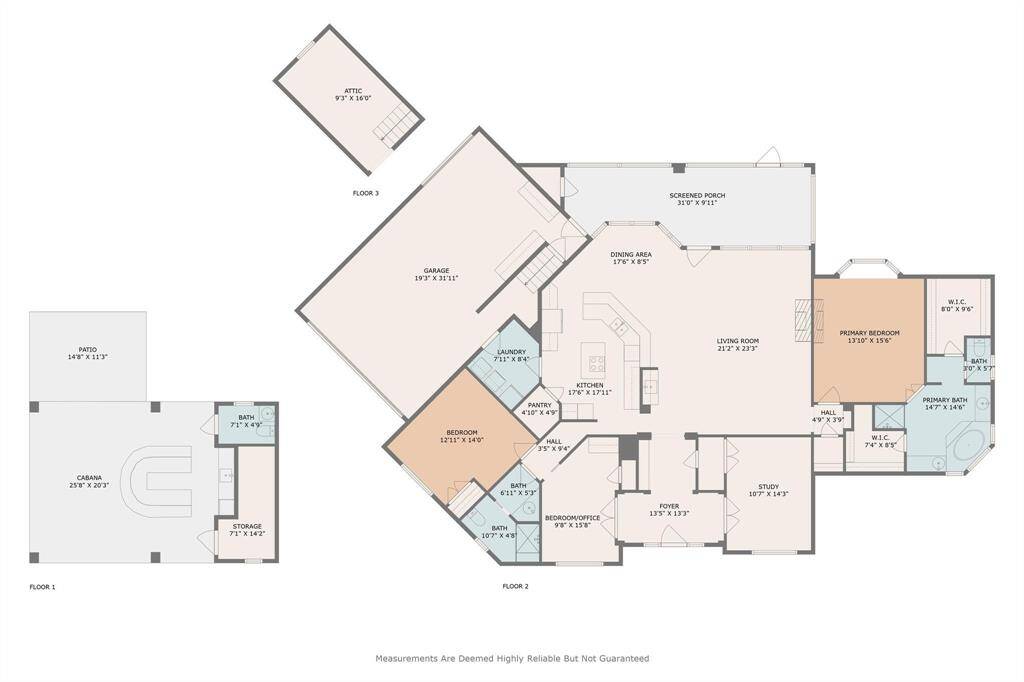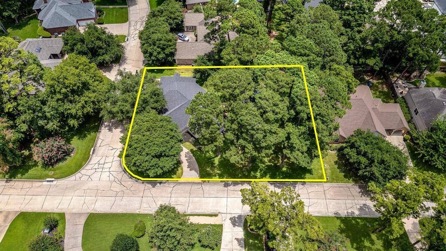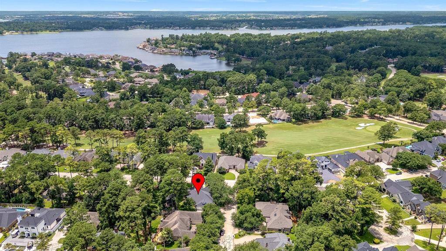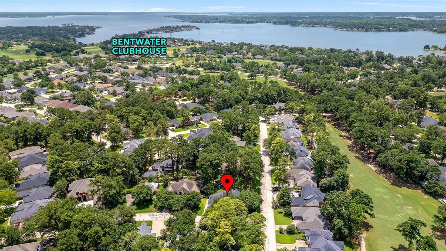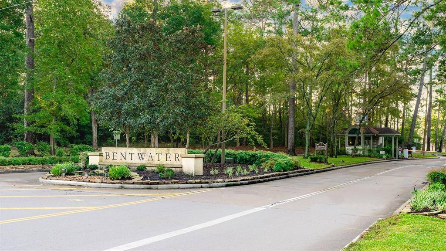60 Fairfield Drive, Houston, Texas 77356
$499,900
3 Beds
2 Full / 1 Half Baths
Single-Family
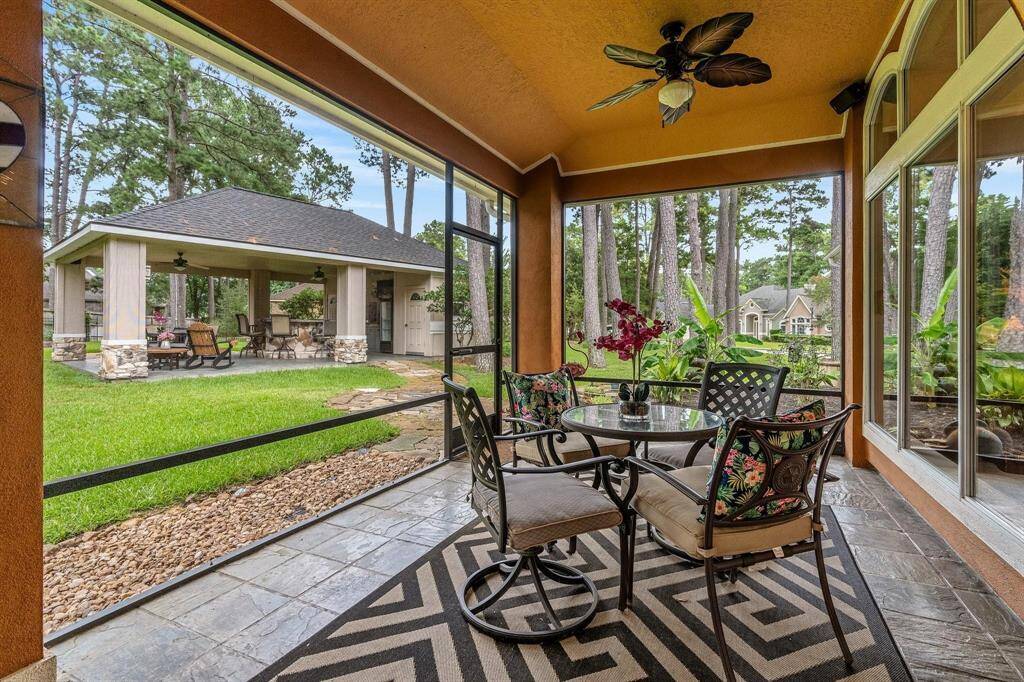

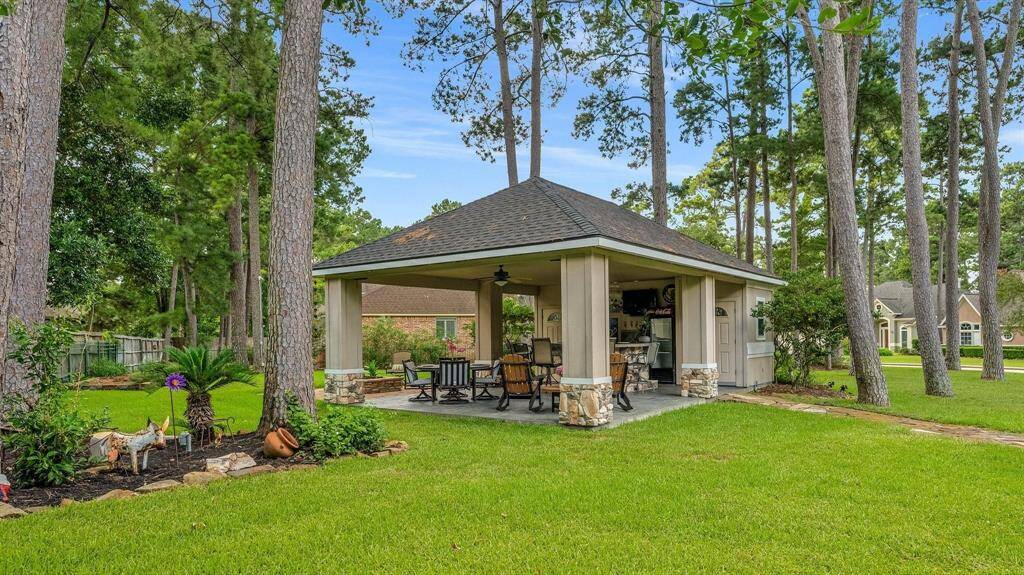

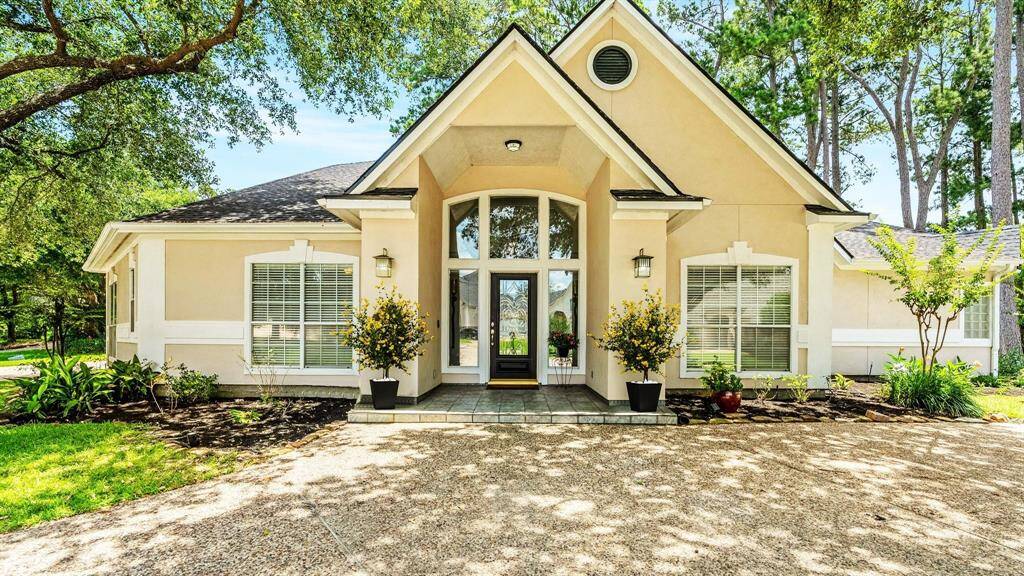
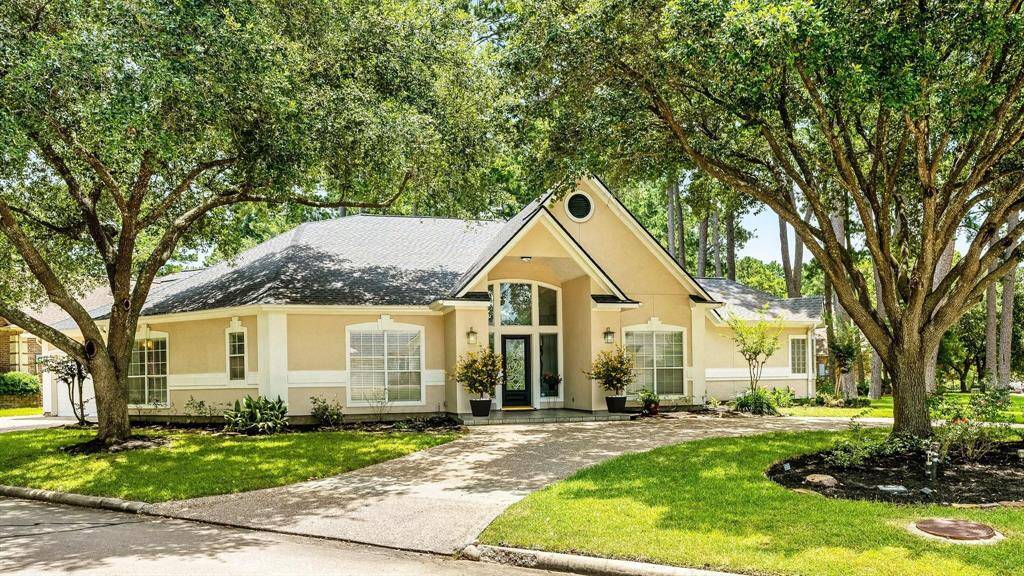
Request More Information
About 60 Fairfield Drive
COUNTRY CLUB GOLF MEMBERSHIP AVAILABLE! Welcome home to the beautiful & prestigious Golf & Lake Resort community of Bentwater on Lake Conroe! Nestled on the corner of an almost 1/2 acre (2 lots), this lovely property features a large circular drive, lush grass w/mature trees, a 300 sq ft screened-in porch, and an outstanding 650 sq ft large outdoor CABANA complete w/bar seating for 12, a bathroom, storage closet, & gas firepit. Inside this quality, custom home built securely on 47 piers in a park-like setting, you'll find a very spacious & "flexible" floorplan w/abundant storage, an oversized garage w/separate golf cart entry, & large "Texas Basement" over the garage. You'll appreciate the flexible room arrangement to include 2 large bedrooms w/2 offices, or 3 bedrooms w/ 1 office. This master-planned GATED community offers lake resort amenities to include 54-holes of championship golf, a full-service marina, country club, yacht club, fitness center, day spa, tennis, & more!
Highlights
60 Fairfield Drive
$499,900
Single-Family
2,308 Home Sq Ft
Houston 77356
3 Beds
2 Full / 1 Half Baths
19,578 Lot Sq Ft
General Description
Taxes & Fees
Tax ID
26152303700
Tax Rate
1.8001%
Taxes w/o Exemption/Yr
$6,132 / 2023
Maint Fee
Yes / $1,146 Annually
Maintenance Includes
Clubhouse, Courtesy Patrol, Grounds, Limited Access Gates, On Site Guard, Other, Recreational Facilities
Room/Lot Size
Living
24 x 19
Kitchen
17 x 13
Breakfast
10 x 14
4th Bed
16 x 13
5th Bed
14 x 13
Interior Features
Fireplace
1
Floors
Carpet, Marble Floors, Wood
Countertop
Corion
Heating
Central Electric
Cooling
Central Electric
Connections
Electric Dryer Connections, Washer Connections
Bedrooms
2 Bedrooms Down, Primary Bed - 1st Floor
Dishwasher
Yes
Range
Yes
Disposal
Yes
Microwave
Yes
Oven
Electric Oven
Energy Feature
Attic Vents, Ceiling Fans
Interior
Crown Molding, Fire/Smoke Alarm, Formal Entry/Foyer, High Ceiling, Wet Bar, Window Coverings
Loft
Maybe
Exterior Features
Foundation
Slab on Builders Pier
Roof
Composition
Exterior Type
Stucco
Water Sewer
Water District
Exterior
Back Green Space, Back Yard, Controlled Subdivision Access, Partially Fenced, Porch, Private Driveway, Screened Porch, Side Yard, Sprinkler System, Subdivision Tennis Court
Private Pool
No
Area Pool
Yes
Lot Description
Cleared, Corner, In Golf Course Community, Subdivision Lot
New Construction
No
Front Door
West
Listing Firm
Schools (MONTGO - 37 - Montgomery)
| Name | Grade | Great School Ranking |
|---|---|---|
| Lincoln Elem (Montgomery) | Elementary | None of 10 |
| Montgomery Jr High | Middle | 6 of 10 |
| Montgomery High | High | 6 of 10 |
School information is generated by the most current available data we have. However, as school boundary maps can change, and schools can get too crowded (whereby students zoned to a school may not be able to attend in a given year if they are not registered in time), you need to independently verify and confirm enrollment and all related information directly with the school.

