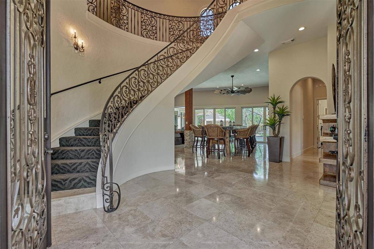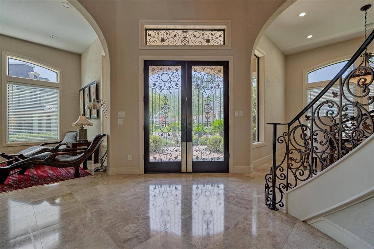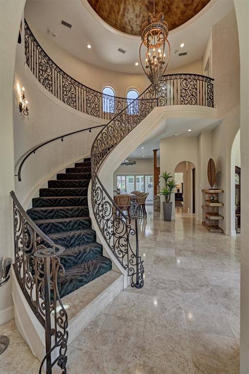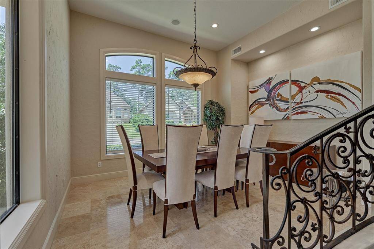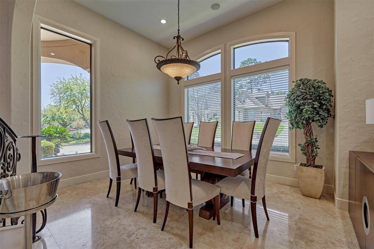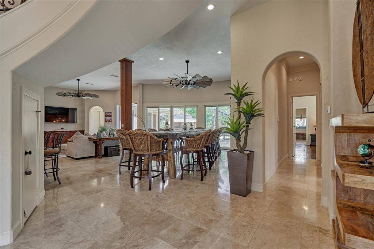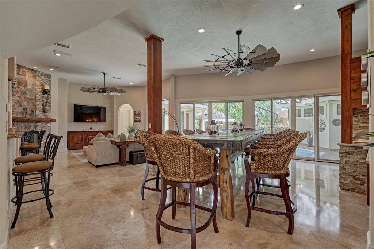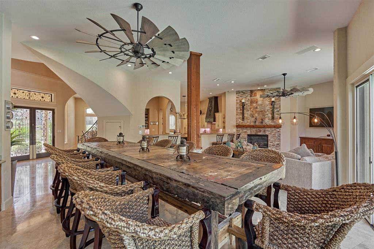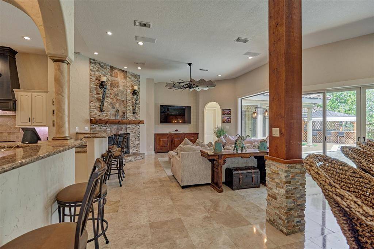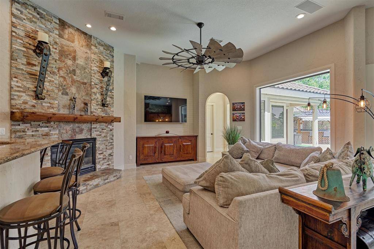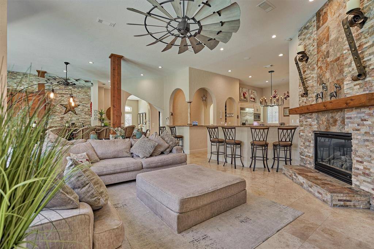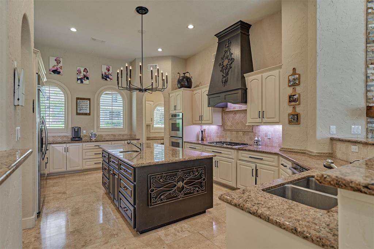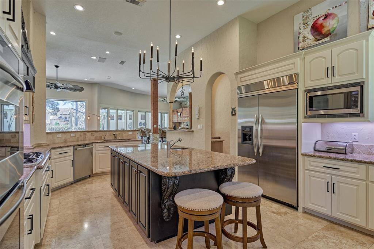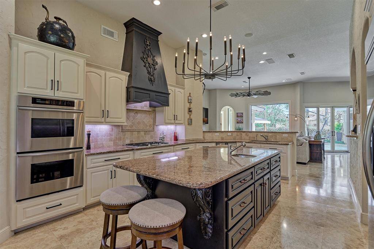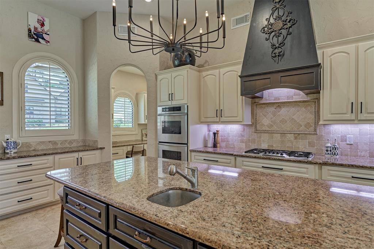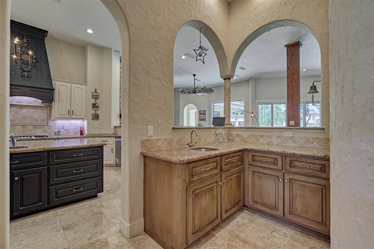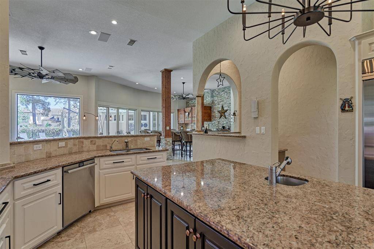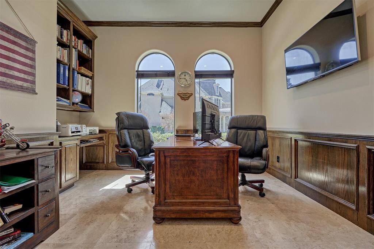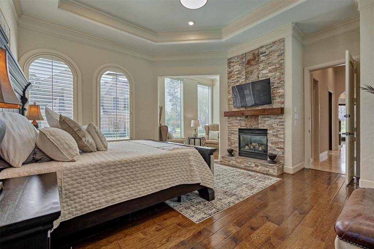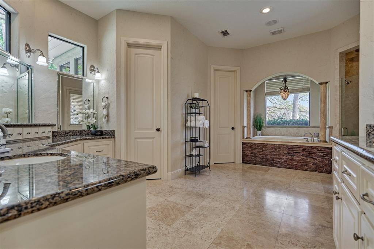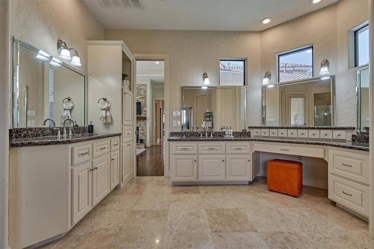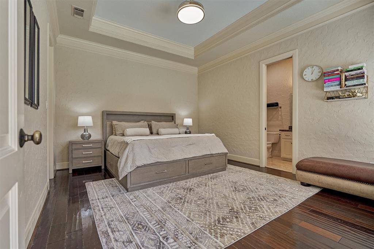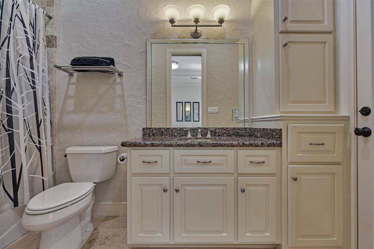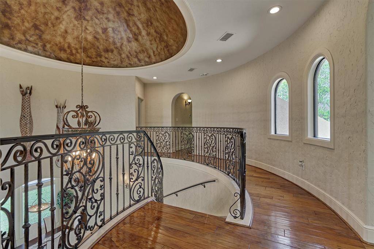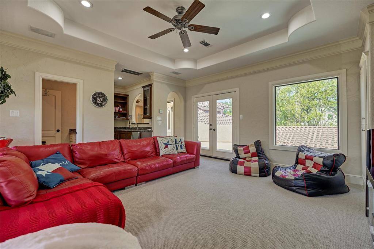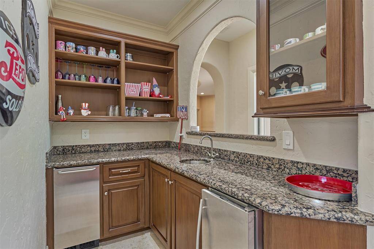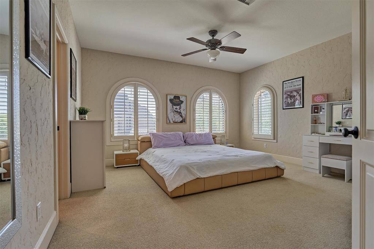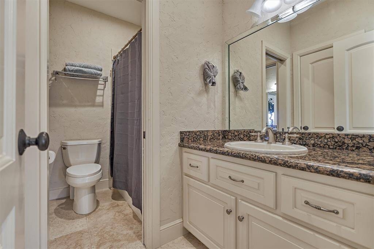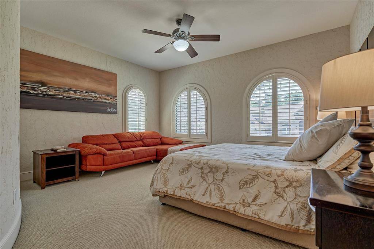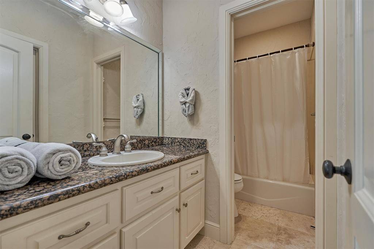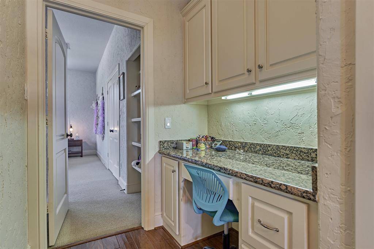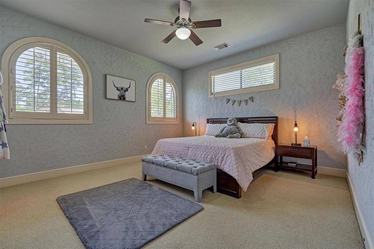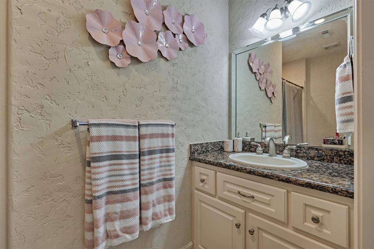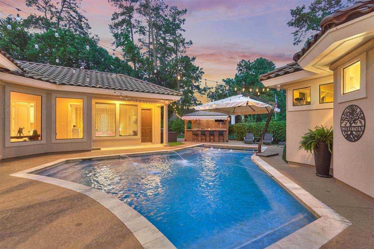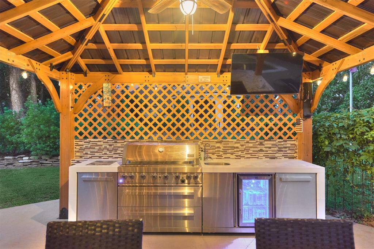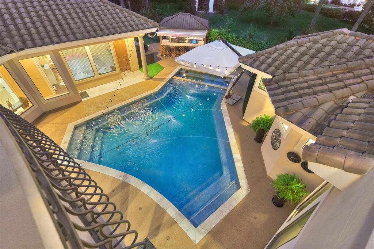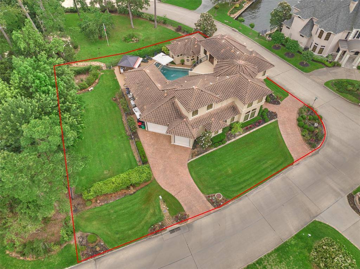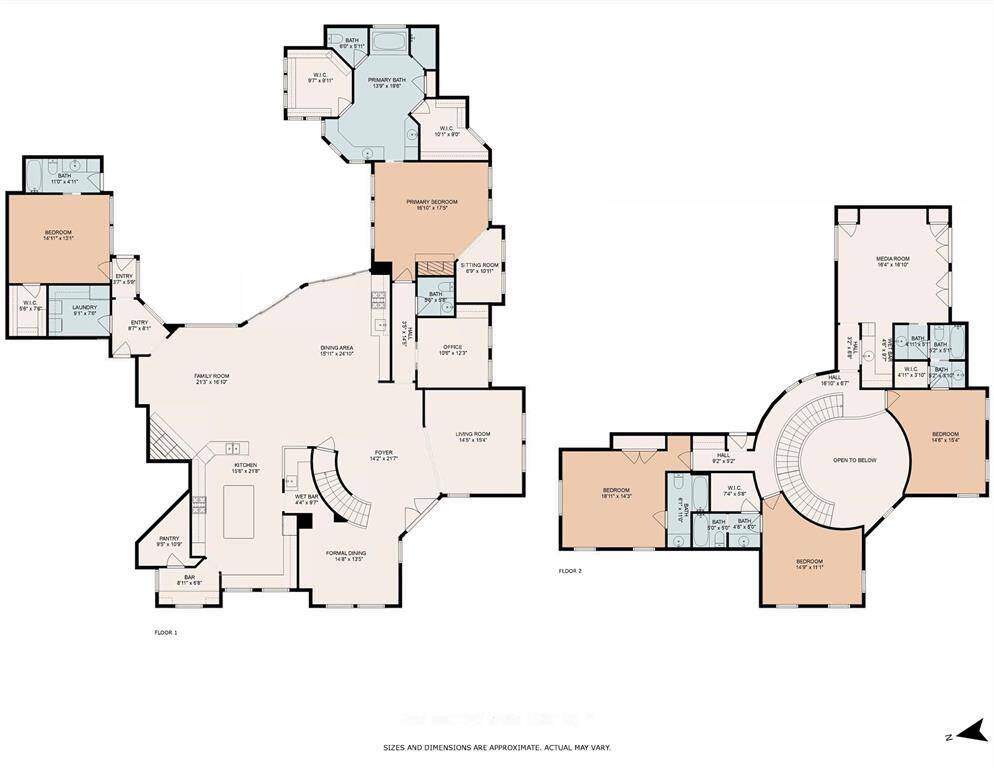64 West Shore Lane, Houston, Texas 77356
$1,125,000
5 Beds
5 Full / 1 Half Baths
Single-Family


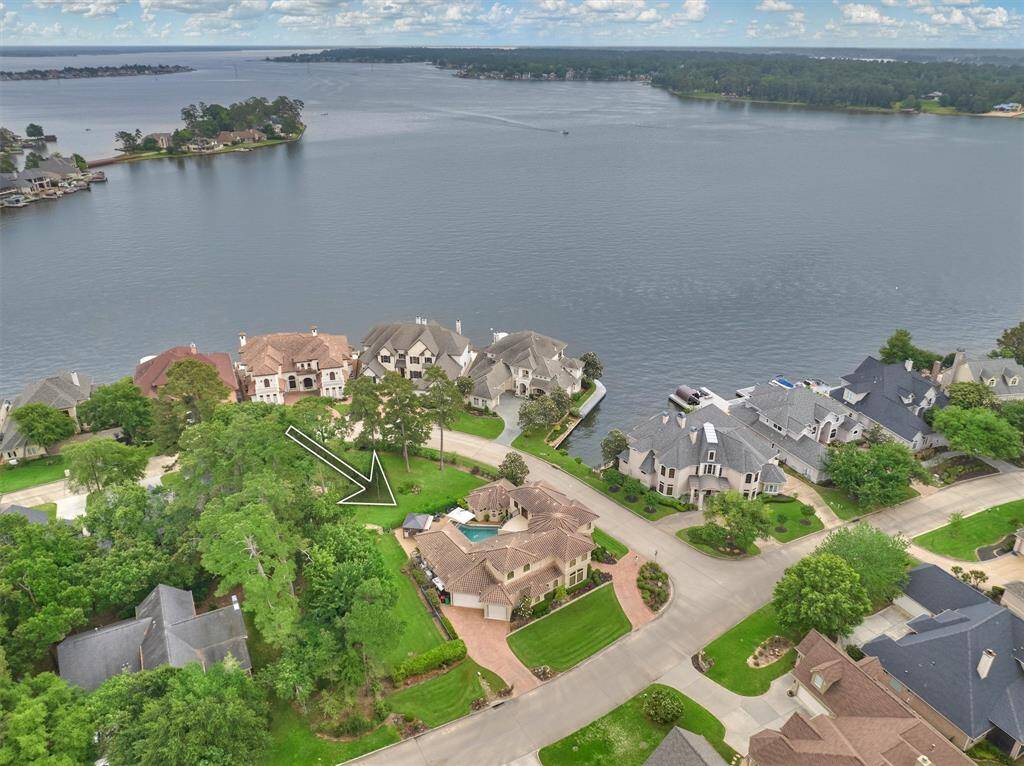
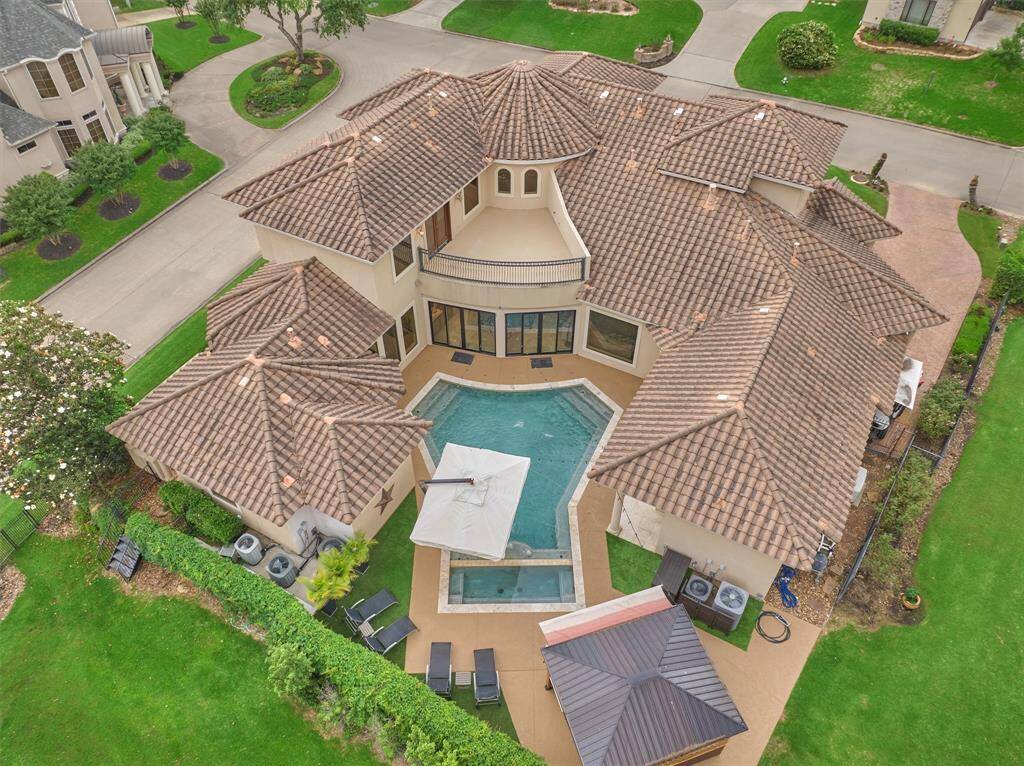
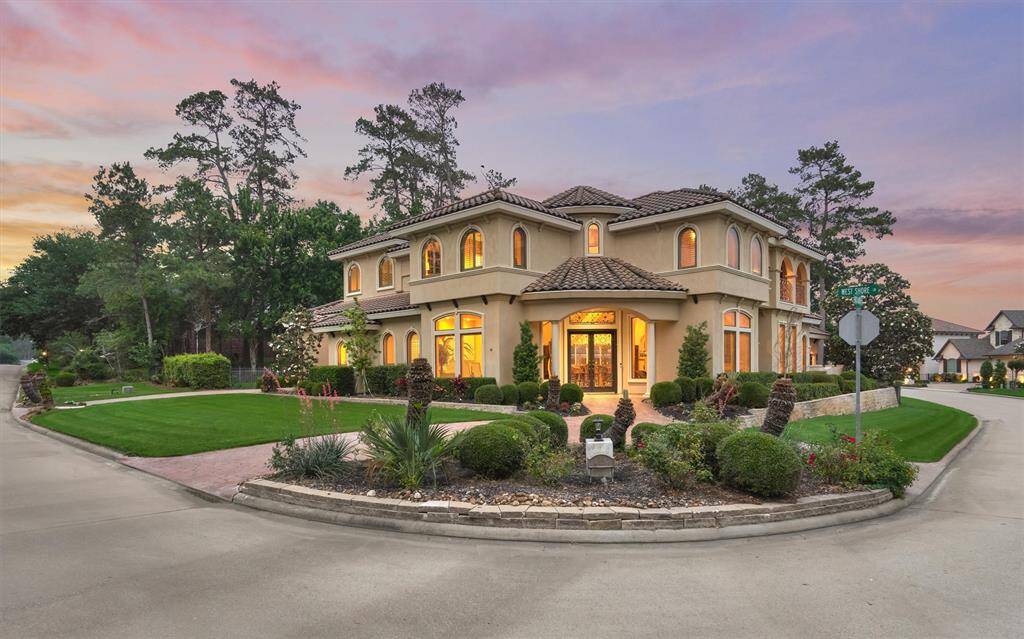

Request More Information
About 64 West Shore Lane
Beautiful one-of-a-kind custom home on 1.5 lots with water views - it is simply magnificent! Every imaginable upgrade has been put into the home - imported wrought iron & European travertine, originally built as a builder's personal home. Inside - no detail has been overlooked! Soaring 2-story ceilings, dome ceiling details, whole-house water system, two fireplaces, tile roof, plantation shutters, security system, GENERATOR, 3 UPDATED 2-ton A/C units (2016, 2019, 2019), NEW 5-ton A/C (2019). The spacious kitchen flows smoothly into the main living area. 2 Spacious BRs w/ 2 Baths down. 3 BRs, media room & wet bar up. Oversized 3-car garage with room for a golf cart. Outdoors offers a pool, spa, & new outdoor kitchen. Don't miss this on your search for the ideal home. Social membership. Lot 3 behind home NOT included in the list price. Sellers have repainted inside & updated lighting, enclosed porch, installed new carpet, eliminated outdated built-ins & redone fireplace walls.
Highlights
64 West Shore Lane
$1,125,000
Single-Family
5,302 Home Sq Ft
Houston 77356
5 Beds
5 Full / 1 Half Baths
16,281 Lot Sq Ft
General Description
Taxes & Fees
Tax ID
26154501100
Tax Rate
1.8001%
Taxes w/o Exemption/Yr
$18,541 / 2024
Maint Fee
Yes / $1,146 Annually
Maintenance Includes
Limited Access Gates, Other
Room/Lot Size
Living
17x15
Dining
15x12
Kitchen
23x13
Breakfast
10x8
1st Bed
17x15
3rd Bed
15x13
5th Bed
15x14
Interior Features
Fireplace
2
Floors
Carpet, Stone, Wood
Countertop
Granite
Heating
Central Gas, Zoned
Cooling
Central Electric, Zoned
Connections
Electric Dryer Connections, Gas Dryer Connections, Washer Connections
Bedrooms
1 Bedroom Up, 2 Bedrooms Down, Primary Bed - 1st Floor
Dishwasher
Yes
Range
Yes
Disposal
Yes
Microwave
Yes
Oven
Convection Oven, Double Oven
Energy Feature
Ceiling Fans, Digital Program Thermostat, Generator, High-Efficiency HVAC, Insulated/Low-E windows
Interior
Alarm System - Owned, Balcony, Crown Molding, Dry Bar, Fire/Smoke Alarm, Formal Entry/Foyer, High Ceiling, Wet Bar, Window Coverings
Loft
Maybe
Exterior Features
Foundation
Slab
Roof
Tile
Exterior Type
Stucco
Water Sewer
Public Sewer, Public Water, Water District
Exterior
Back Yard, Back Yard Fenced, Balcony, Controlled Subdivision Access, Covered Patio/Deck, Fully Fenced, Outdoor Kitchen, Patio/Deck, Spa/Hot Tub, Sprinkler System, Subdivision Tennis Court
Private Pool
Yes
Area Pool
Yes
Access
Manned Gate
Lot Description
Corner, In Golf Course Community, Subdivision Lot, Water View
New Construction
No
Front Door
West
Listing Firm
Schools (MONTGO - 37 - Montgomery)
| Name | Grade | Great School Ranking |
|---|---|---|
| Lincoln Elem (Montgomery) | Elementary | None of 10 |
| Montgomery Jr High | Middle | 6 of 10 |
| Montgomery High | High | 6 of 10 |
School information is generated by the most current available data we have. However, as school boundary maps can change, and schools can get too crowded (whereby students zoned to a school may not be able to attend in a given year if they are not registered in time), you need to independently verify and confirm enrollment and all related information directly with the school.

