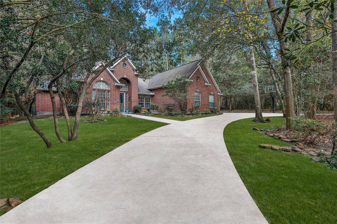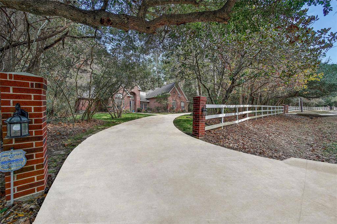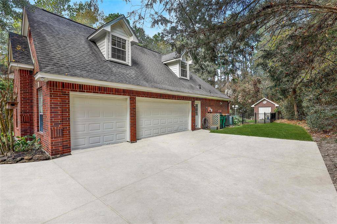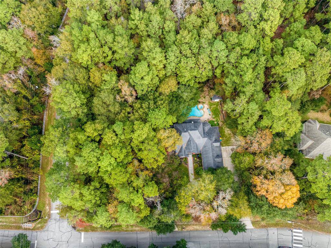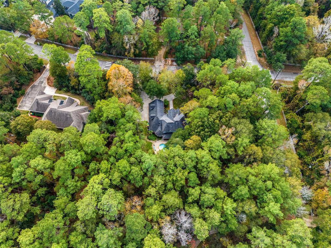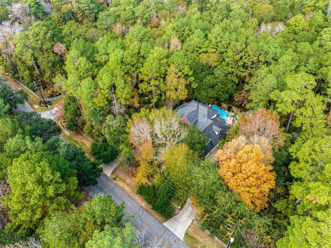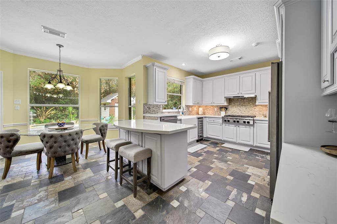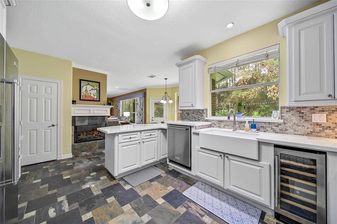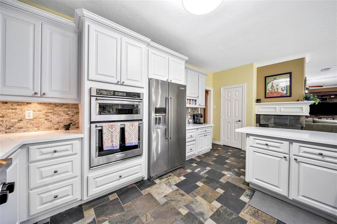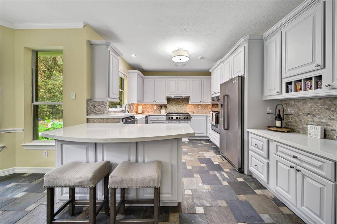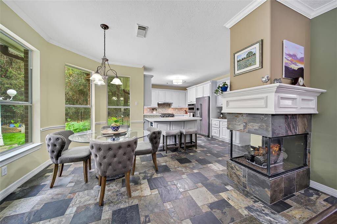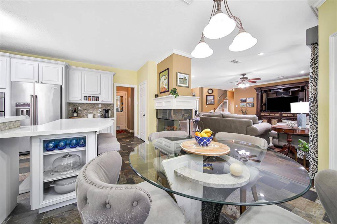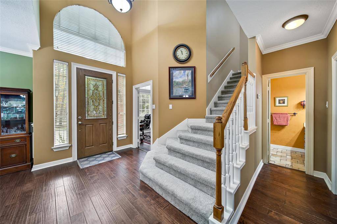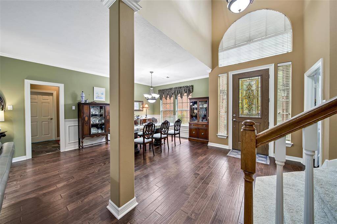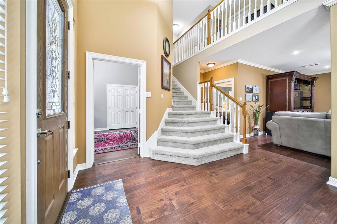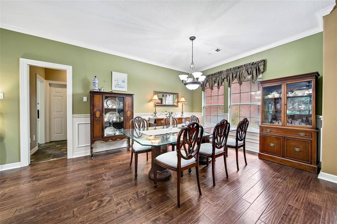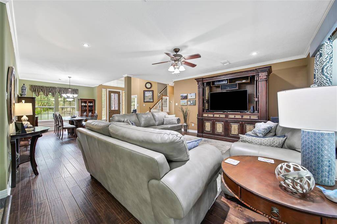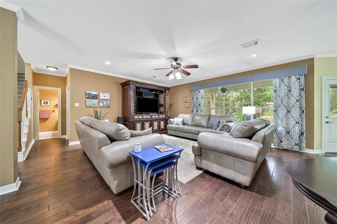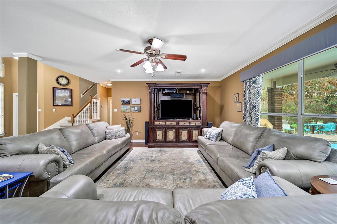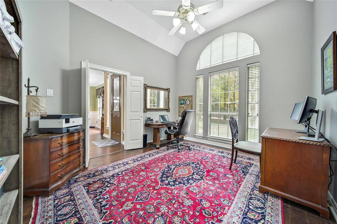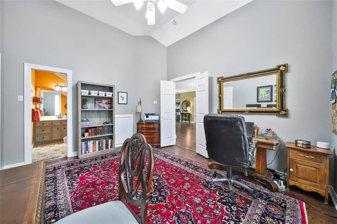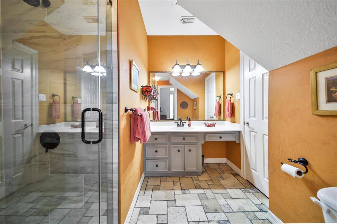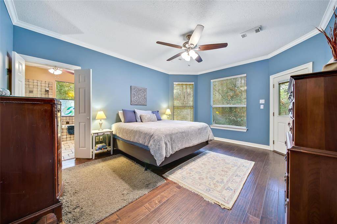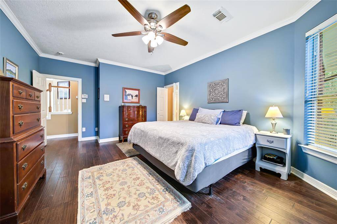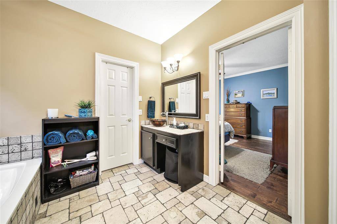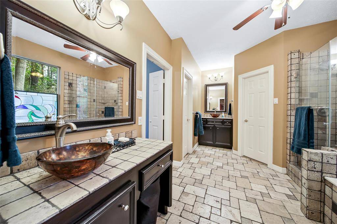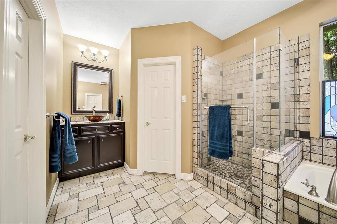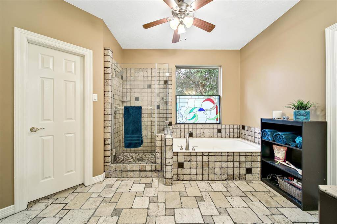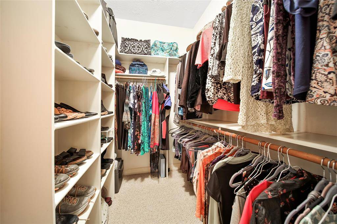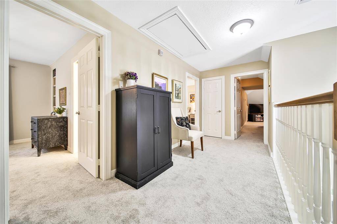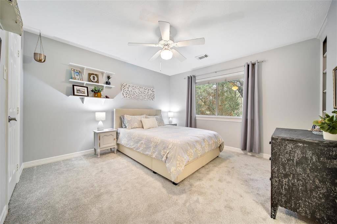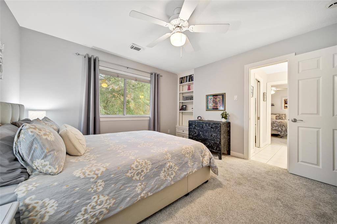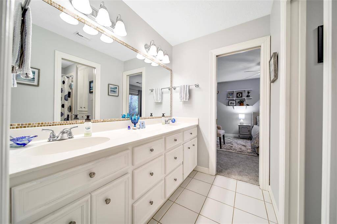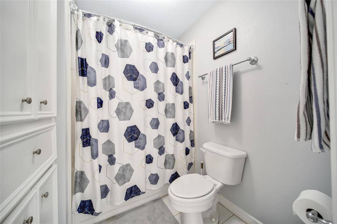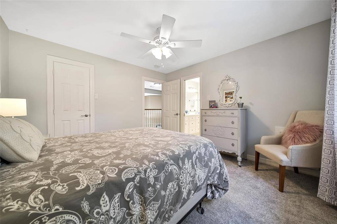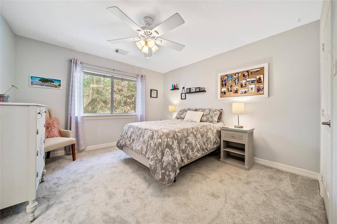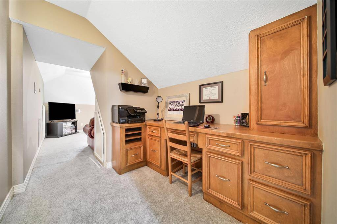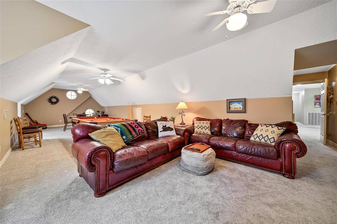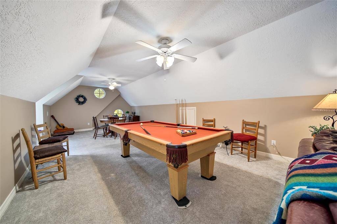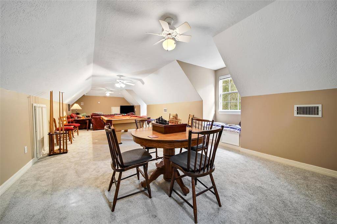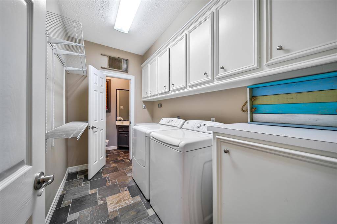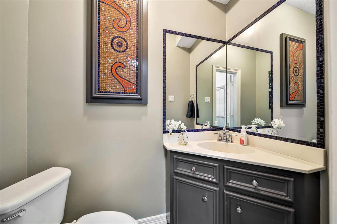7358 Paradise Valley Drive, Houston, Texas 77304
$725,000
4 Beds
3 Full / 1 Half Baths
Single-Family
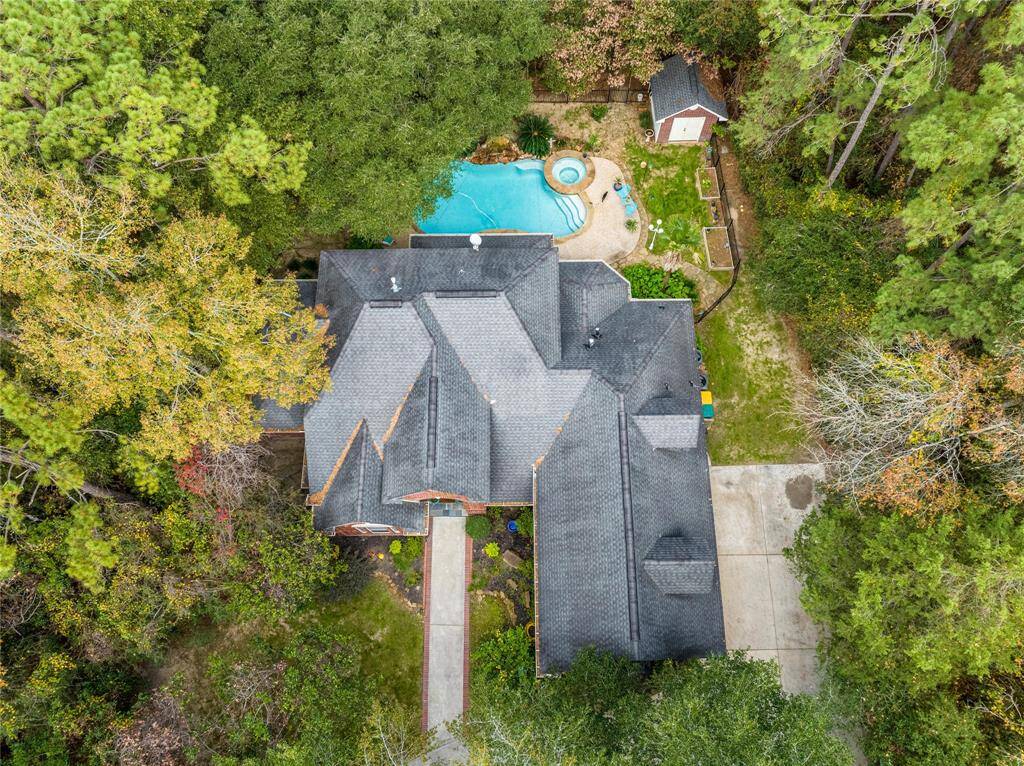

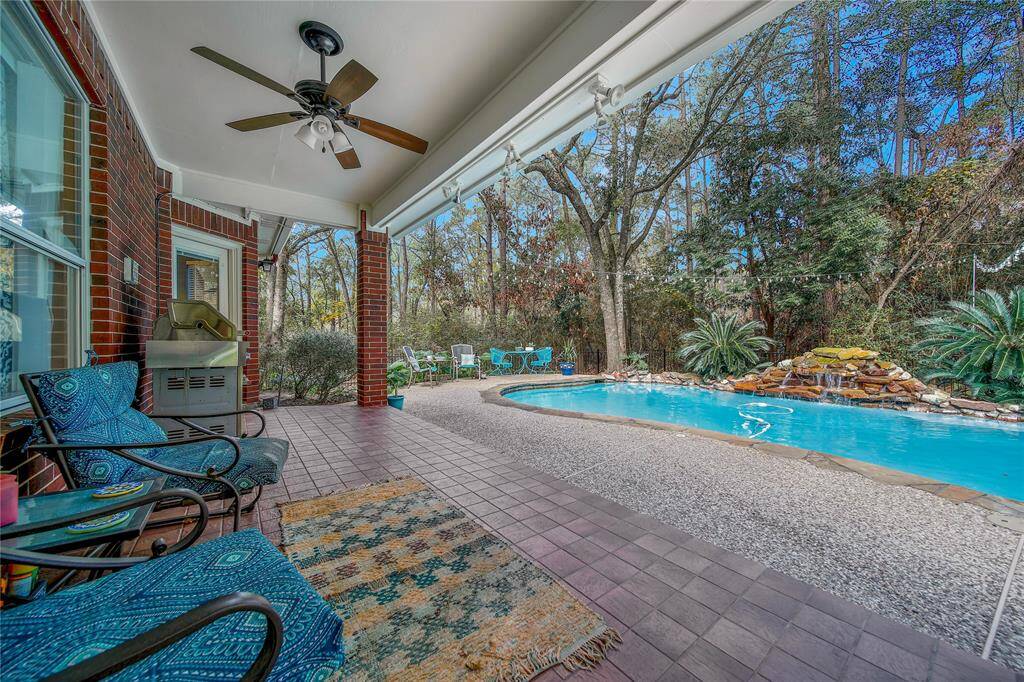
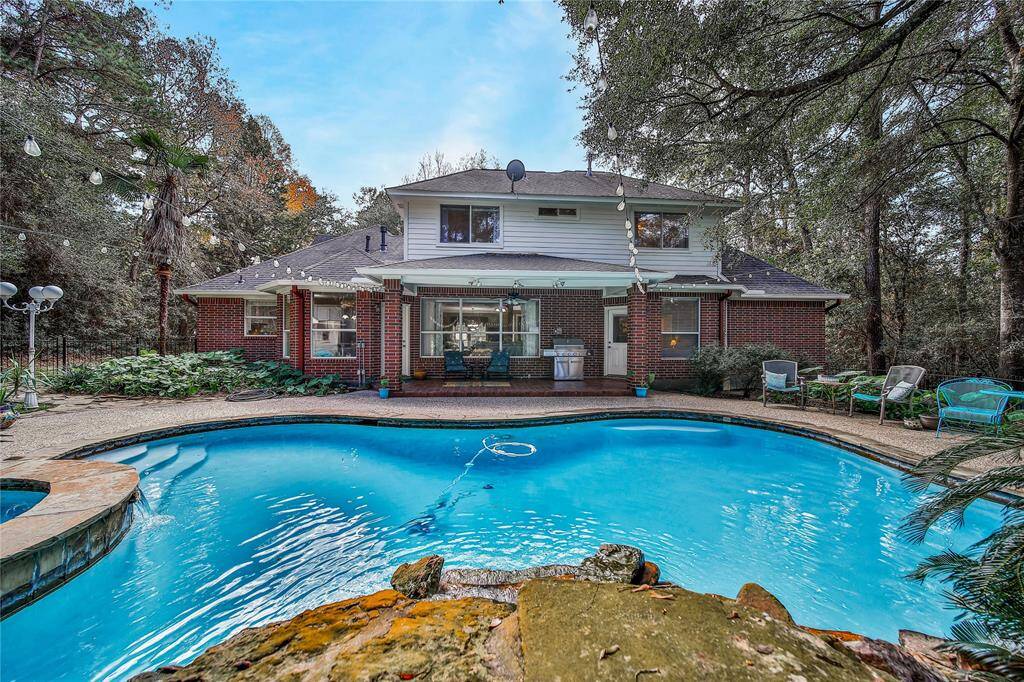
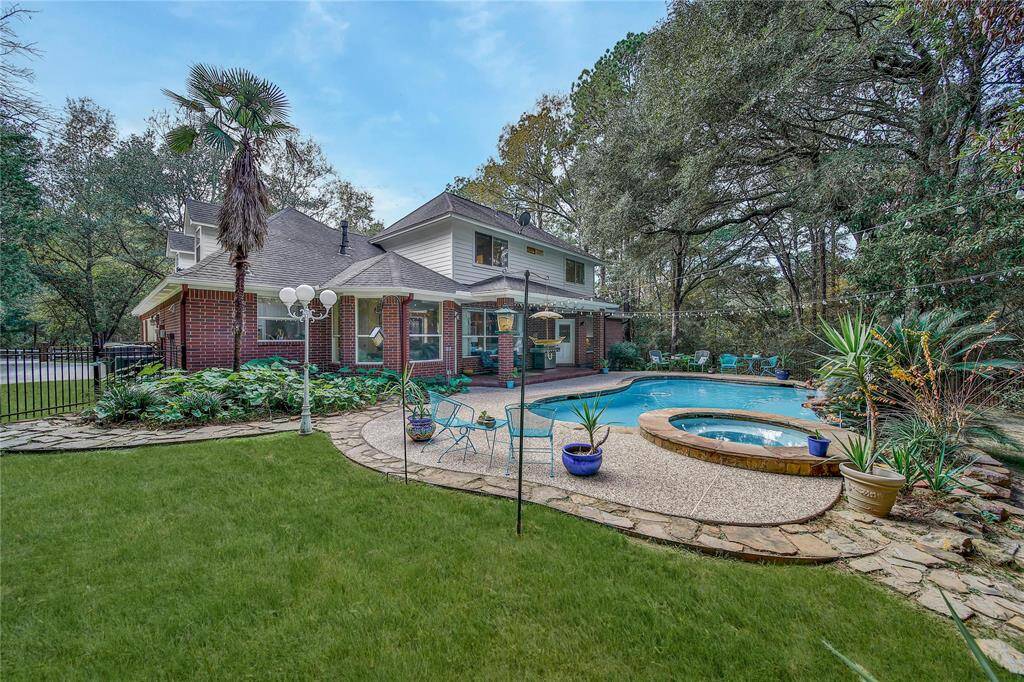
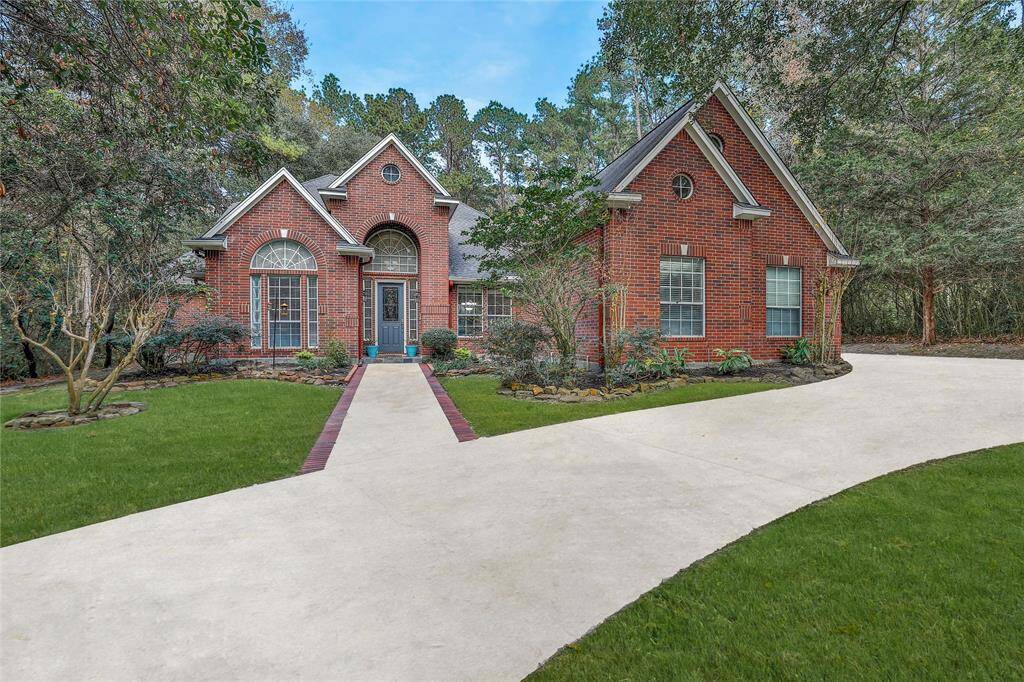
Request More Information
About 7358 Paradise Valley Drive
Updated home in the prestigous gated neighborhood of Teaswood. There is a 40ft tree buffer between the closest neighbors making the backyard a private oasis which houses a built in pool, a waterfall and hot tub, mature tropical vegetation, a covered porch and plenty of patio room for your outdoor furniture. You cannot see your neighbors! The fenced in yard also has 2 raised garden beds and a 10 x 12 storage building. Deer and many species of birds are a common sight. The home has a great open flow for entertaining. Upstairs is another world housing a huge "Texas Basement" with multiple uses, 2 bedrooms with shared bathroom, and office. The primary suite has access to the covered patio and the bathroom has separate sinks and his and hers closets. Bedroom 2 is downstairs and currently being used as an office; it has a built in closet and adjoining bathroom. Teaswood has 2 lakes with paved trails, pavillions and a playground. Close proximity to Lake Conroe and only 2 miles from I-45.
Highlights
7358 Paradise Valley Drive
$725,000
Single-Family
3,111 Home Sq Ft
Houston 77304
4 Beds
3 Full / 1 Half Baths
45,085 Lot Sq Ft
General Description
Taxes & Fees
Tax ID
92270006800
Tax Rate
2.114%
Taxes w/o Exemption/Yr
$11,132 / 2023
Maint Fee
Yes / $1,600 Annually
Maintenance Includes
Grounds, Limited Access Gates, Recreational Facilities
Room/Lot Size
Living
18 x 19
Dining
14 x 11
Kitchen
10 x 12
Breakfast
12 x 12
1st Bed
13 x 18
3rd Bed
12 x 14
Interior Features
Fireplace
1
Floors
Carpet, Engineered Wood, Slate, Tile, Travertine
Heating
Central Gas
Cooling
Central Electric
Connections
Electric Dryer Connections, Gas Dryer Connections, Washer Connections
Bedrooms
1 Bedroom Up, 2 Bedrooms Down, Primary Bed - 1st Floor
Dishwasher
Yes
Range
Yes
Disposal
Yes
Microwave
Yes
Oven
Convection Oven, Double Oven, Electric Oven
Energy Feature
Ceiling Fans, Energy Star Appliances, Insulation - Batt
Interior
Central Vacuum, Crown Molding, High Ceiling, Prewired for Alarm System, Refrigerator Included, Window Coverings
Loft
Maybe
Exterior Features
Foundation
Slab
Roof
Composition
Exterior Type
Brick, Cement Board, Wood
Water Sewer
Public Water
Exterior
Back Green Space, Back Yard, Back Yard Fenced, Controlled Subdivision Access, Covered Patio/Deck, Exterior Gas Connection
Private Pool
Yes
Area Pool
Maybe
Lot Description
Corner, Subdivision Lot, Wooded
New Construction
No
Front Door
Southwest
Listing Firm
Schools (WILLIS - 56 - Willis)
| Name | Grade | Great School Ranking |
|---|---|---|
| Lagway Elem | Elementary | None of 10 |
| Robert P. Brabham Middle | Middle | 4 of 10 |
| Willis High | High | 5 of 10 |
School information is generated by the most current available data we have. However, as school boundary maps can change, and schools can get too crowded (whereby students zoned to a school may not be able to attend in a given year if they are not registered in time), you need to independently verify and confirm enrollment and all related information directly with the school.

