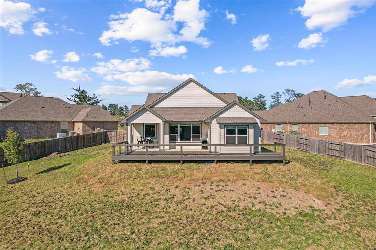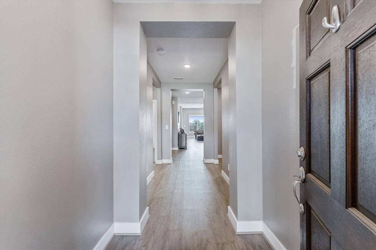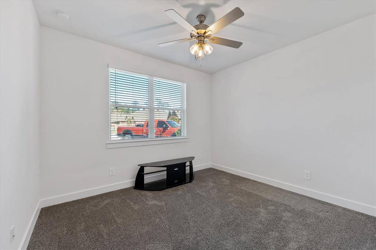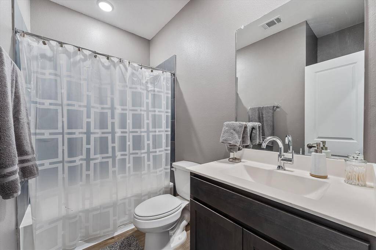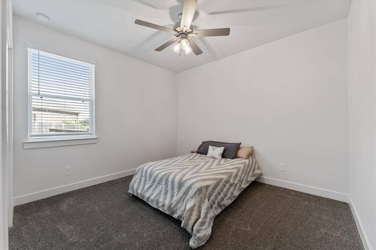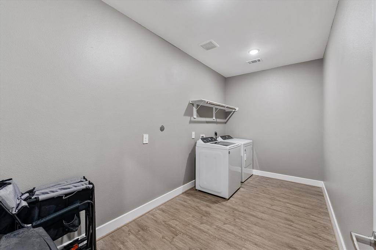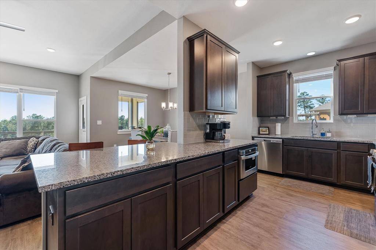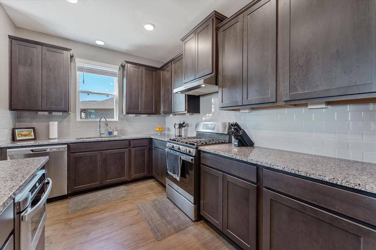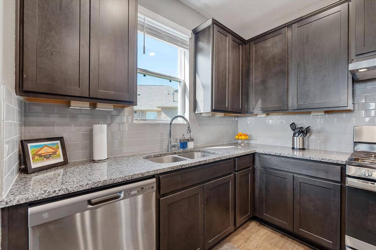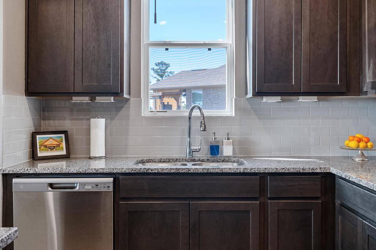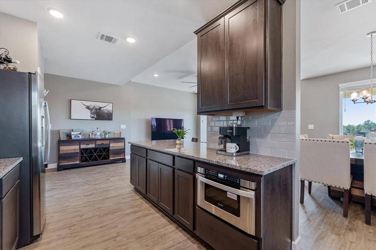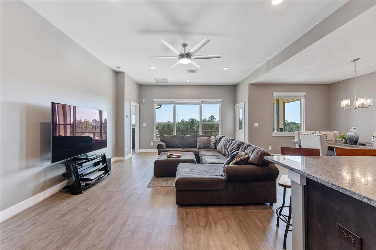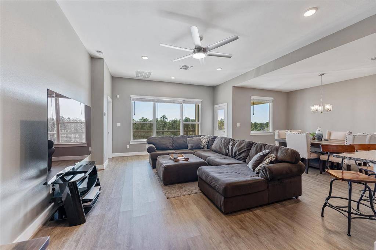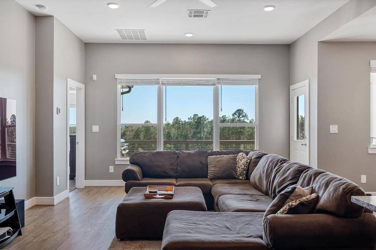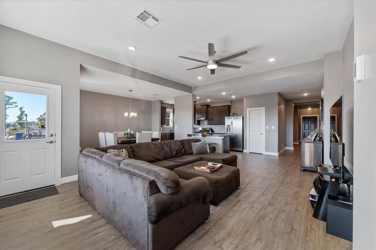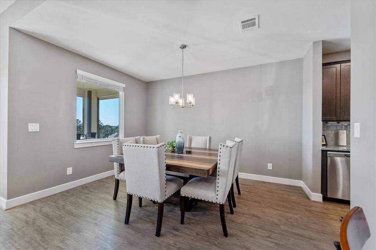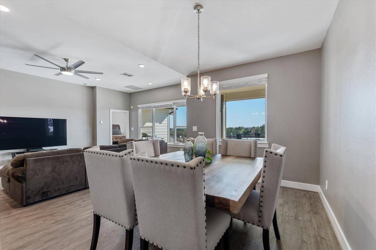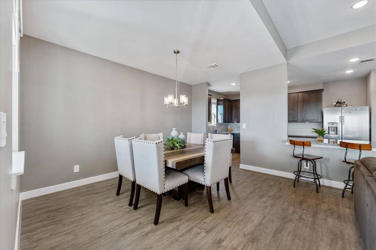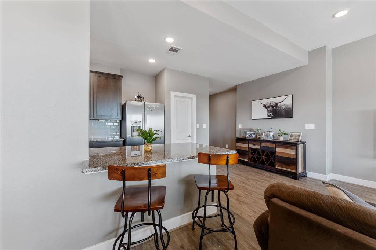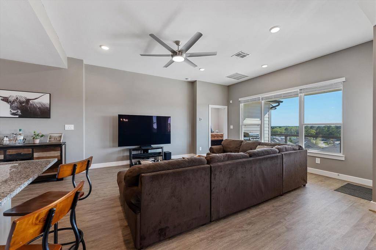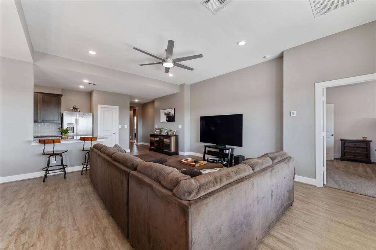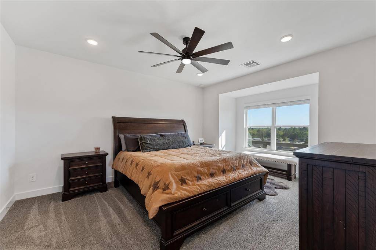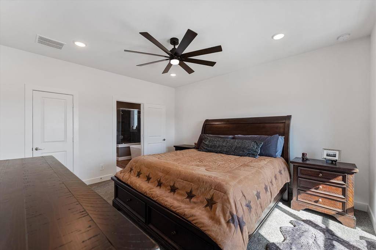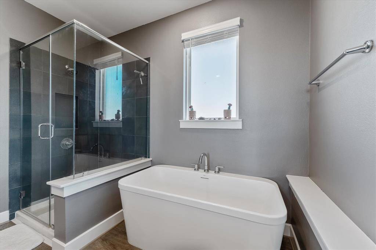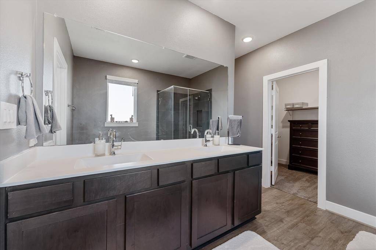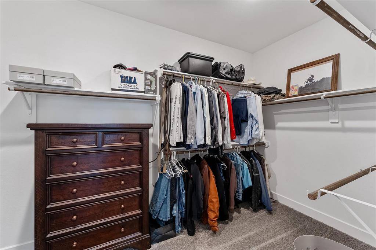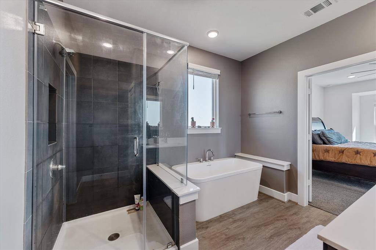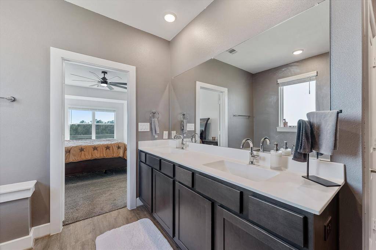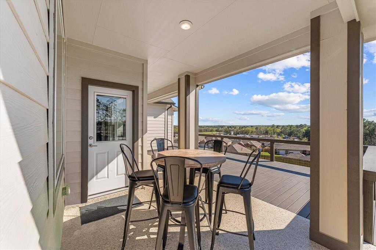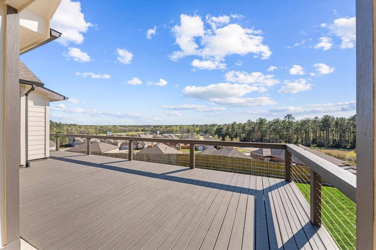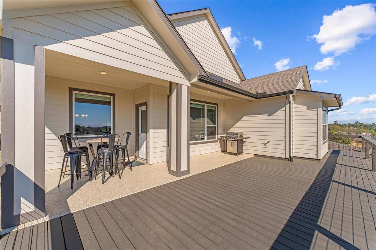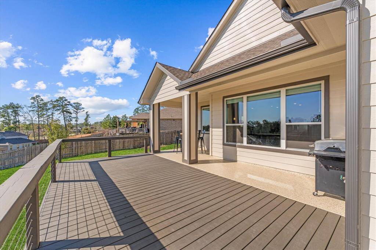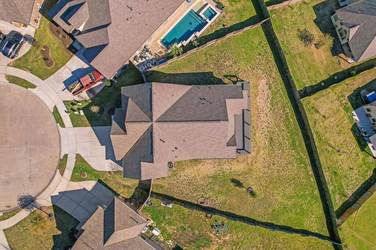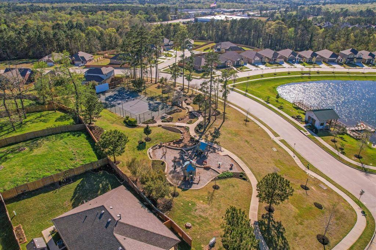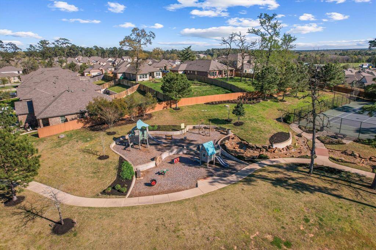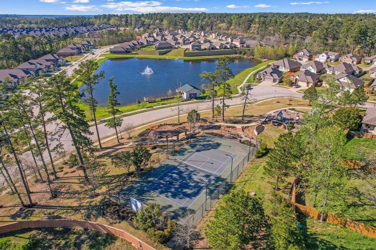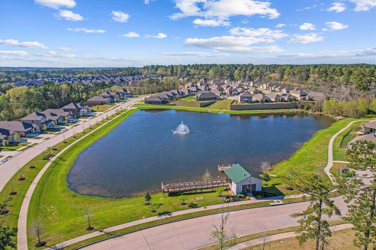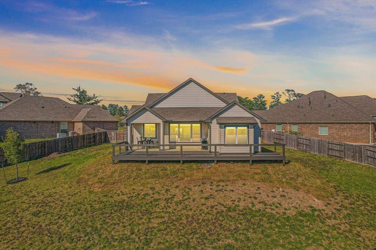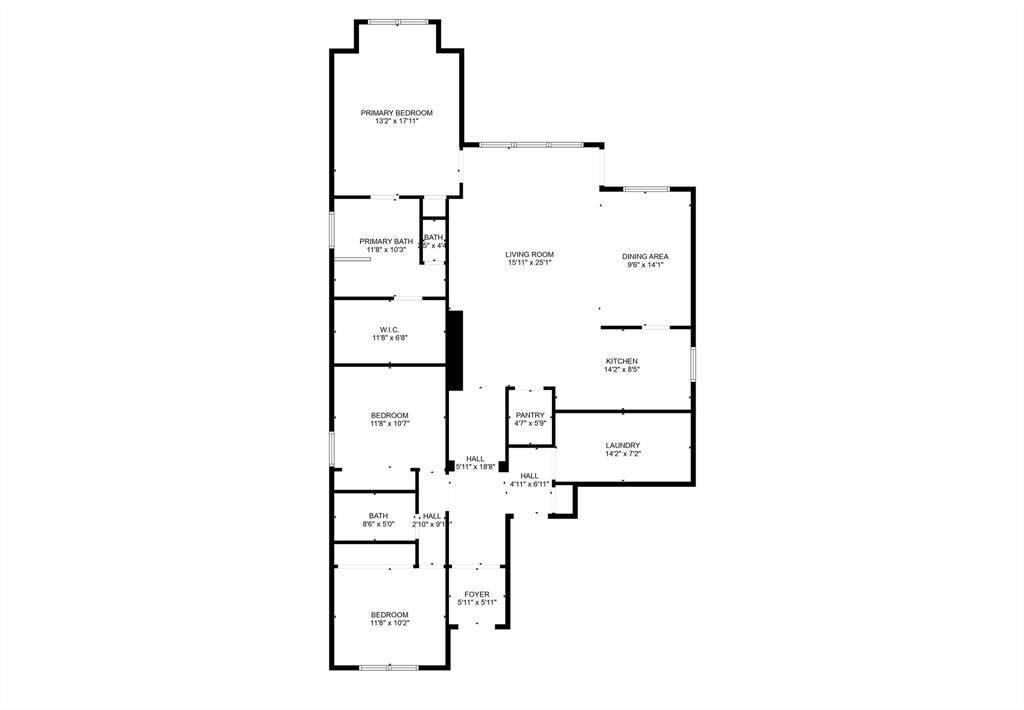770 Dogberry Court, Houston, Texas 77304
$429,999
3 Beds
2 Full Baths
Single-Family






Request More Information
About 770 Dogberry Court
This stunning one-story Gardencove plan by DH Homes offers modern elegance and thoughtful design. The spacious kitchen boasts granite countertops, 42” upper dark cabinets with hidden outlets, a stylish glass backsplash, and GE stainless steel appliances. The open-concept layout seamlessly connects the kitchen, dining area, and den—ideal for entertaining. The primary suite is privately situated away from the secondary bedrooms and features a luxurious ensuite bath with a frameless glass shower, soaking tub, dual sinks, and a generous walk-in closet. A huge utility room leads to the three-car garage. Situated on a large cul-de-sac lot, this home offers a serene view from the covered back porch overlooking the subdivision and entrance. Community amenities include the "Fish Camp" catch-and-release pond, tennis courts, and a playground. Conveniently located near shopping, major roads, and zoned to Conroe ISD. Don’t miss this exceptional opportunity—schedule a showing today!
Highlights
770 Dogberry Court
$429,999
Single-Family
1,969 Home Sq Ft
Houston 77304
3 Beds
2 Full Baths
14,206 Lot Sq Ft
General Description
Taxes & Fees
Tax ID
95470201600
Tax Rate
2.6131%
Taxes w/o Exemption/Yr
$8,915 / 2024
Maint Fee
Yes / $800 Annually
Maintenance Includes
Grounds, Recreational Facilities
Room/Lot Size
Dining
14x10
1st Bed
15x13
2nd Bed
12x11
3rd Bed
12x11
Interior Features
Fireplace
No
Floors
Carpet, Vinyl Plank
Heating
Central Gas
Cooling
Central Electric
Connections
Electric Dryer Connections, Washer Connections
Bedrooms
2 Bedrooms Down, Primary Bed - 1st Floor
Dishwasher
Yes
Range
Yes
Disposal
Yes
Microwave
Yes
Oven
Electric Oven
Energy Feature
Attic Vents, Ceiling Fans, Energy Star Appliances, Energy Star/CFL/LED Lights, High-Efficiency HVAC, HVAC>13 SEER, Insulated/Low-E windows, Tankless/On-Demand H2O Heater
Interior
Fire/Smoke Alarm, Formal Entry/Foyer, High Ceiling, Window Coverings
Loft
Maybe
Exterior Features
Foundation
Slab
Roof
Composition
Exterior Type
Brick, Cement Board, Stone
Water Sewer
Public Sewer, Public Water, Water District
Exterior
Back Yard, Back Yard Fenced, Porch, Private Driveway
Private Pool
No
Area Pool
Maybe
Lot Description
Cul-De-Sac, Subdivision Lot
New Construction
No
Listing Firm
Schools (CONROE - 11 - Conroe)
| Name | Grade | Great School Ranking |
|---|---|---|
| Gordon-Reed Elem | Elementary | None of 10 |
| Peet Jr High | Middle | 5 of 10 |
| Conroe High | High | 4 of 10 |
School information is generated by the most current available data we have. However, as school boundary maps can change, and schools can get too crowded (whereby students zoned to a school may not be able to attend in a given year if they are not registered in time), you need to independently verify and confirm enrollment and all related information directly with the school.

