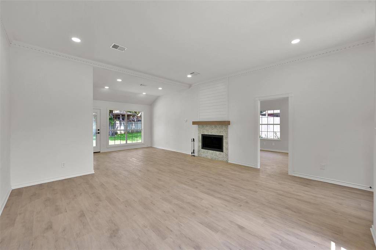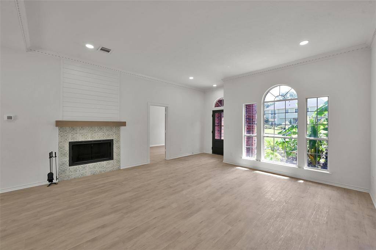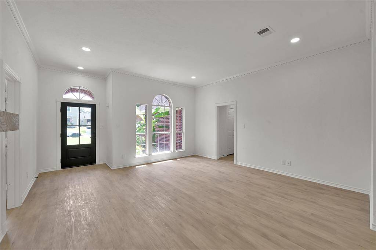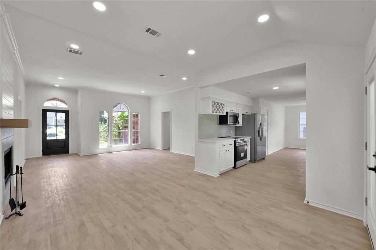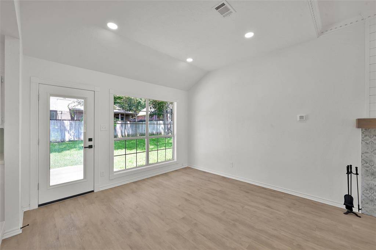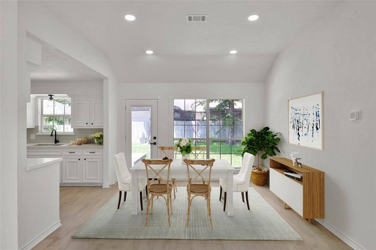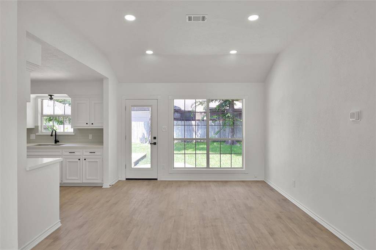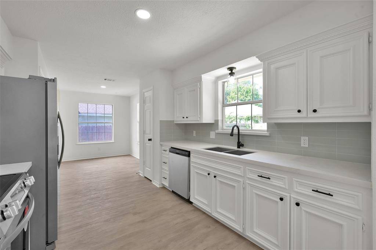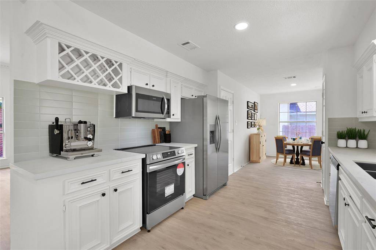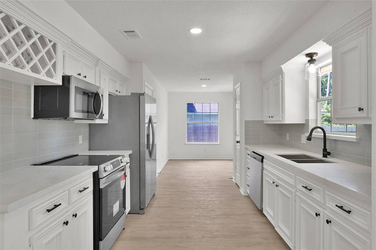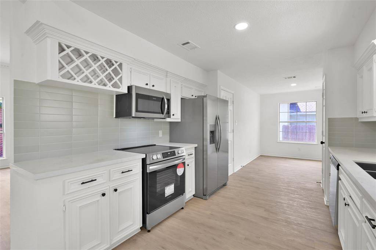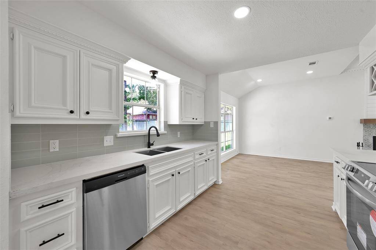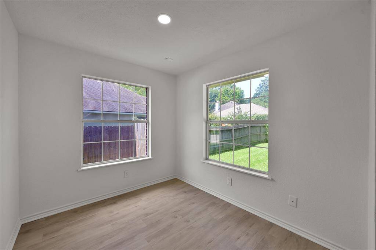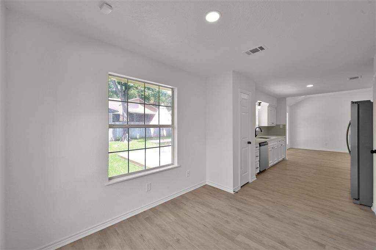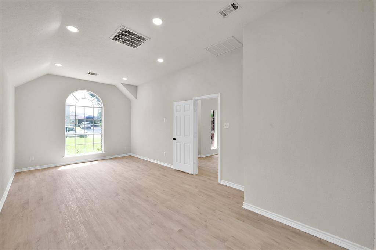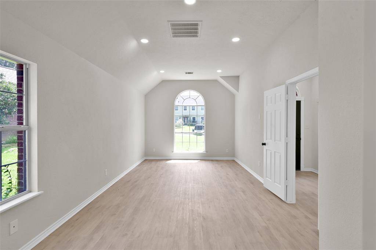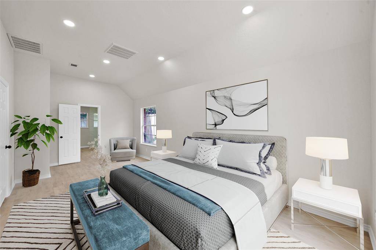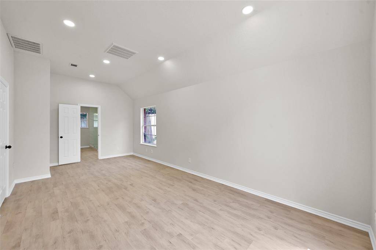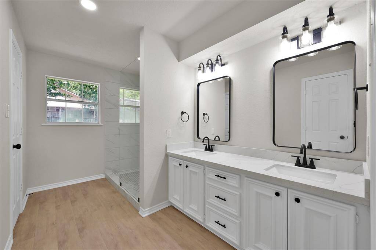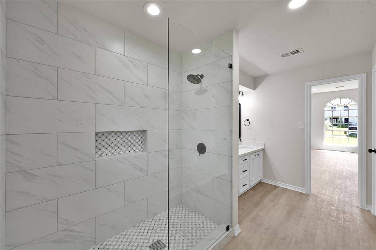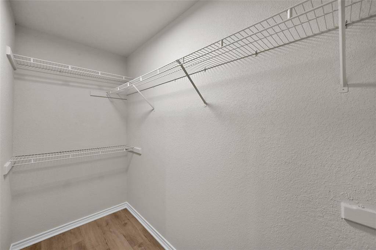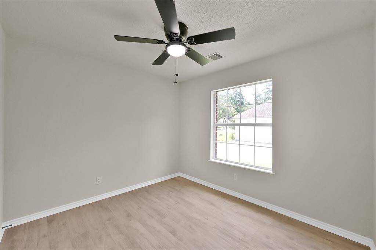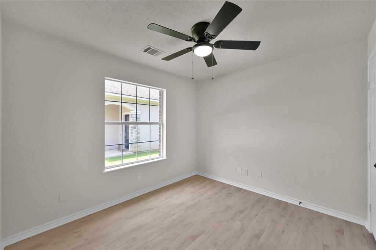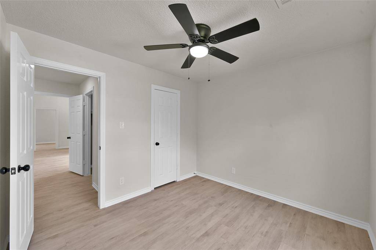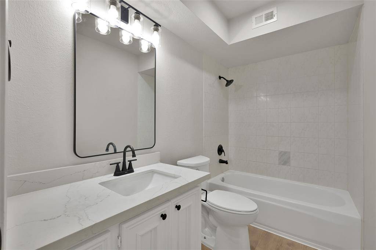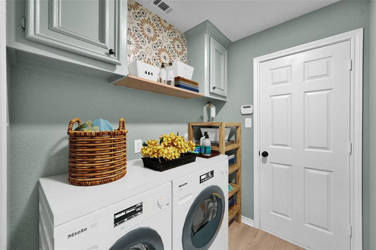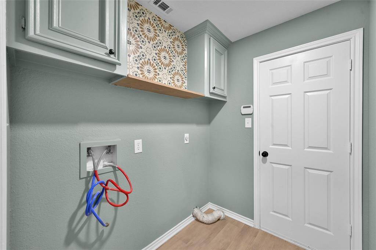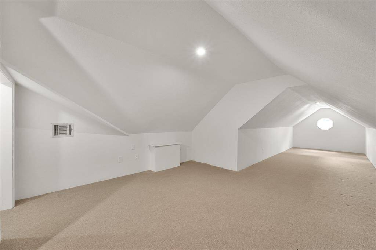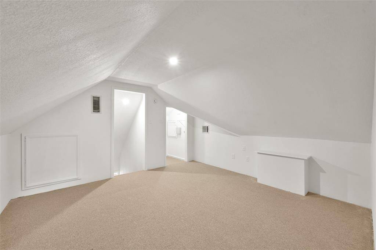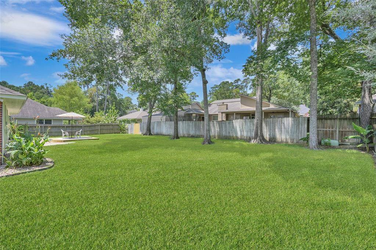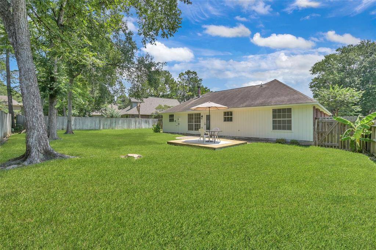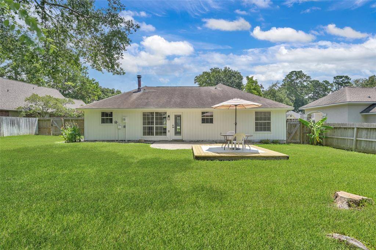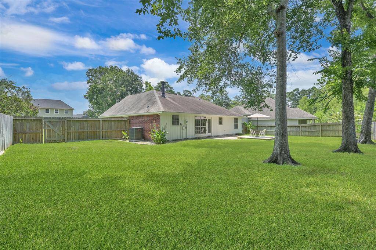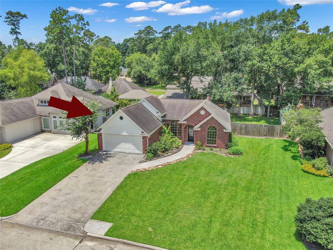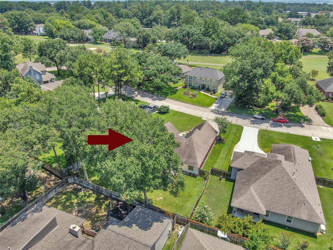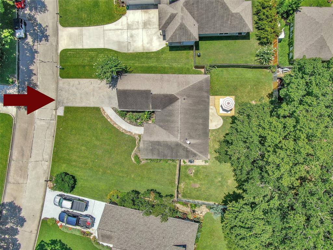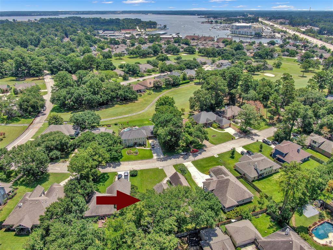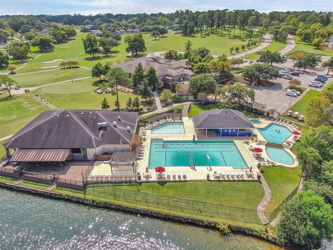92 Summers Wind Street, Houston, Texas 77356
$335,000
3 Beds
2 Full Baths
Single-Family
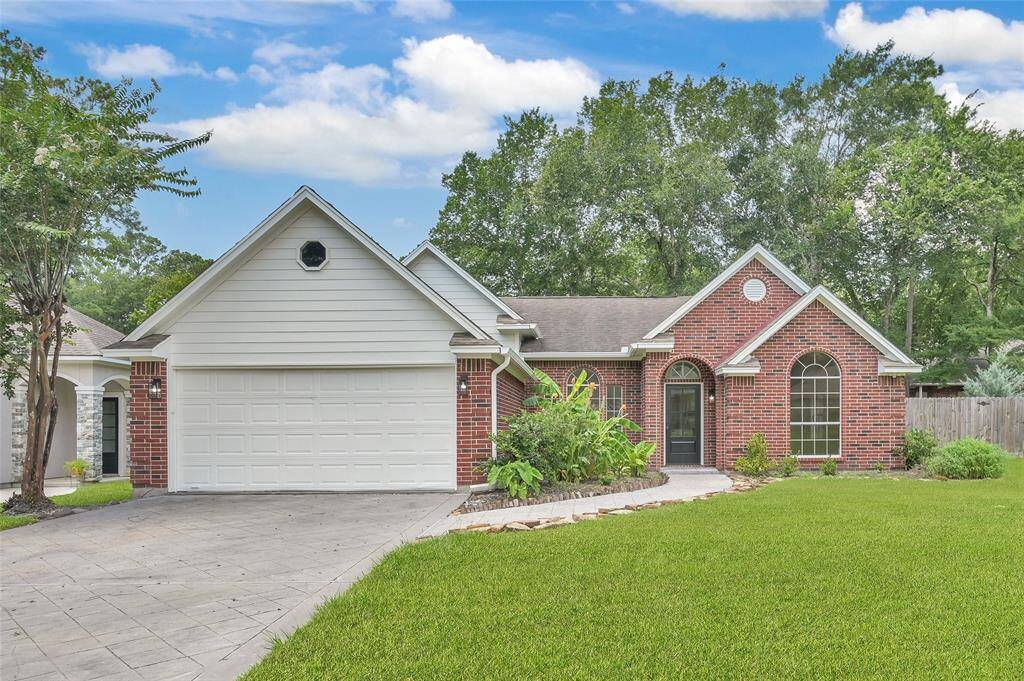

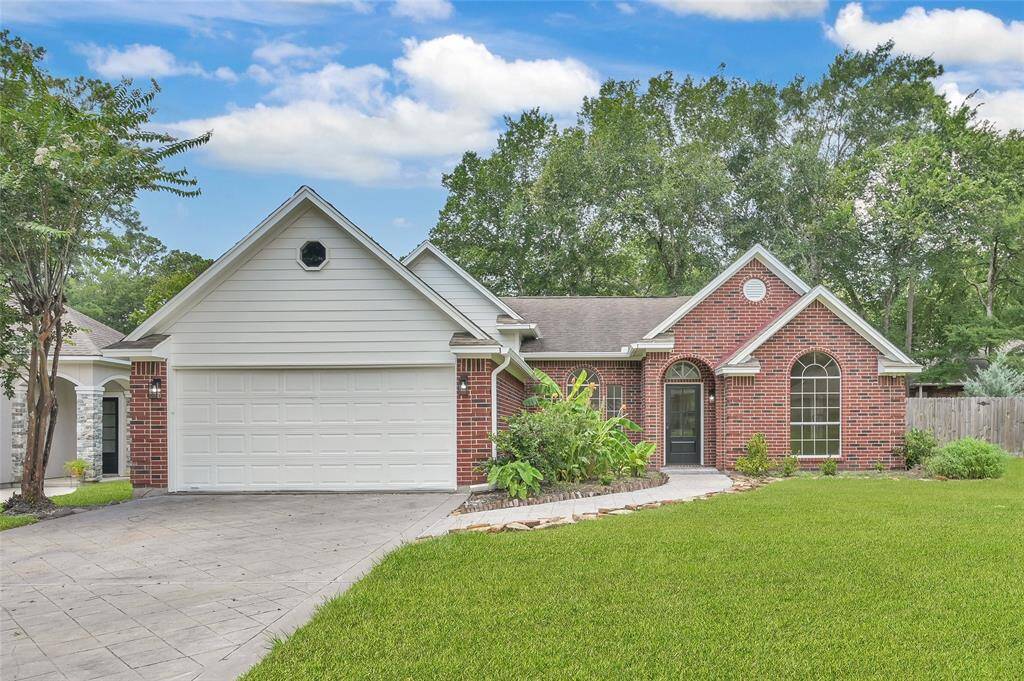
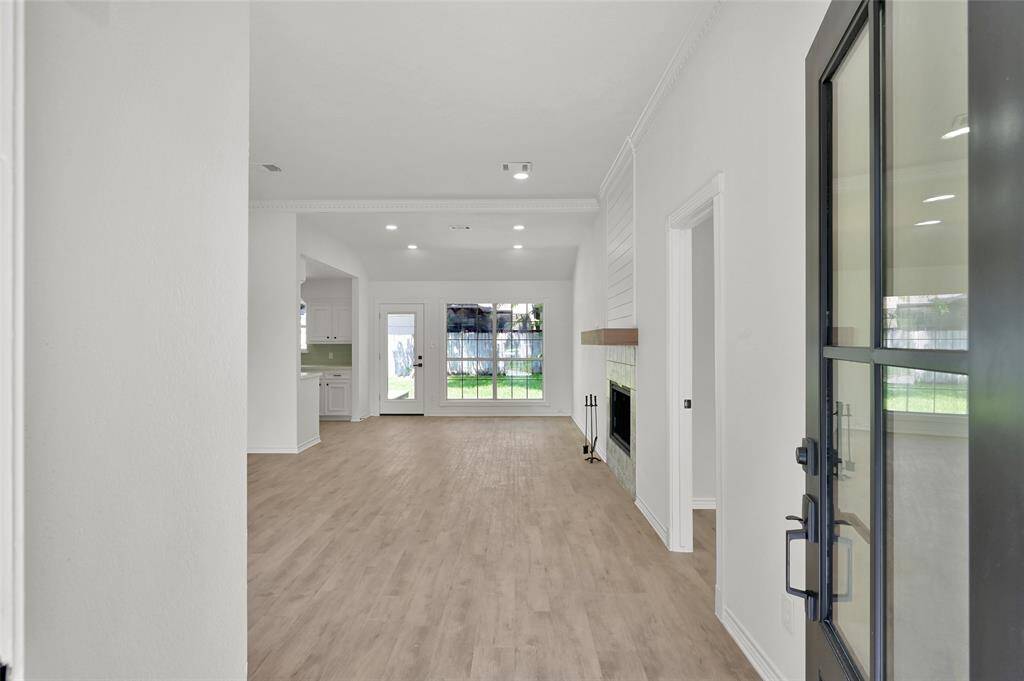
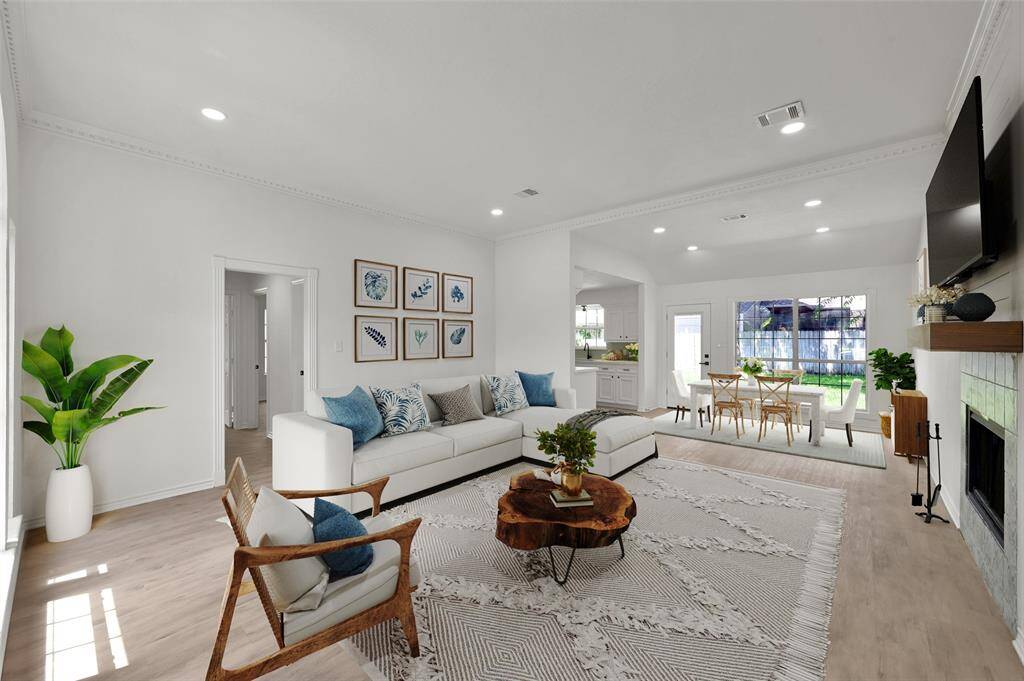
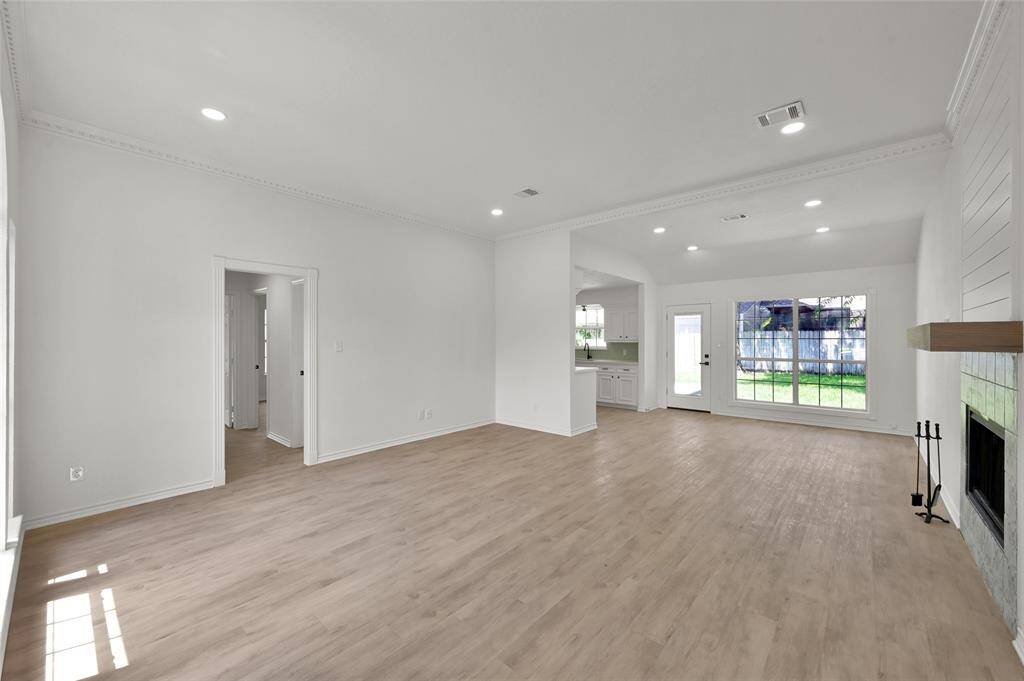
Request More Information
About 92 Summers Wind Street
PRICE REDUCTION!! NEW ROOF installed 1/17/25! Welcome to luxury & country club living in the heart of April Sound! This extensively remodeled & updated 3 bedroom, 2 bath, plus large upstairs flex room is a masterpiece of design. Meticulously curated with designer touches, custom color collections, new LVP flooring throughout, fabulous new fireplace surround, beautiful wood mantel and shiplap accent wall. New ceiling fans, exterior doors, & energy efficient LED lighting throughout.New paint inside & out, it gleams with freshness & modernity,ready for you to move right in! Step into the stunning kitchen with new quartz countertops, new stainless steel appliances, & backsplash! Indulge in the primary ensuite's spa-like bathroom with new quartz vanities & a stunning new super shower! Outside, there is plenty of room for entertaining! More than just a place to live;it's an opportunity to enjoy country club living! Bonus:Generator Plug-in! Unpack and move in!
Highlights
92 Summers Wind Street
$335,000
Single-Family
2,027 Home Sq Ft
Houston 77356
3 Beds
2 Full Baths
10,197 Lot Sq Ft
General Description
Taxes & Fees
Tax ID
21500200400
Tax Rate
2.1665%
Taxes w/o Exemption/Yr
$3,870 / 2022
Maint Fee
Yes / $273 Quarterly
Maintenance Includes
Courtesy Patrol, Grounds, On Site Guard, Recreational Facilities
Room/Lot Size
Living
17 x 17
Dining
10 x 8
Kitchen
10 x 8
1st Bed
23 x 11
2nd Bed
11 x 10
3rd Bed
11 x 10
Interior Features
Fireplace
1
Floors
Vinyl Plank
Countertop
Quartz
Heating
Central Electric
Cooling
Central Electric
Connections
Electric Dryer Connections, Washer Connections
Bedrooms
2 Bedrooms Down, Primary Bed - 1st Floor
Dishwasher
Yes
Range
Yes
Disposal
Yes
Microwave
Yes
Oven
Convection Oven, Electric Oven, Freestanding Oven, Single Oven
Energy Feature
Attic Vents, Ceiling Fans, Digital Program Thermostat, Energy Star Appliances, Energy Star/CFL/LED Lights, HVAC>13 SEER, Insulated Doors, Insulation - Batt, Other Energy Features
Interior
Alarm System - Owned, Crown Molding, Disabled Access, Dry Bar, Fire/Smoke Alarm, Formal Entry/Foyer, High Ceiling, Refrigerator Included
Loft
Maybe
Exterior Features
Foundation
Slab
Roof
Composition
Exterior Type
Brick, Wood
Water Sewer
Water District
Exterior
Back Yard, Back Yard Fenced, Controlled Subdivision Access, Patio/Deck, Porch, Side Yard, Sprinkler System, Subdivision Tennis Court, Wheelchair Access
Private Pool
No
Area Pool
Yes
Access
Manned Gate
Lot Description
Cul-De-Sac, In Golf Course Community, Subdivision Lot
New Construction
No
Front Door
East
Listing Firm
Schools (MONTGO - 37 - Montgomery)
| Name | Grade | Great School Ranking |
|---|---|---|
| Stewart Creek Elem | Elementary | 4 of 10 |
| Oak Hill Jr High | Middle | None of 10 |
| Lake Creek High | High | None of 10 |
School information is generated by the most current available data we have. However, as school boundary maps can change, and schools can get too crowded (whereby students zoned to a school may not be able to attend in a given year if they are not registered in time), you need to independently verify and confirm enrollment and all related information directly with the school.

