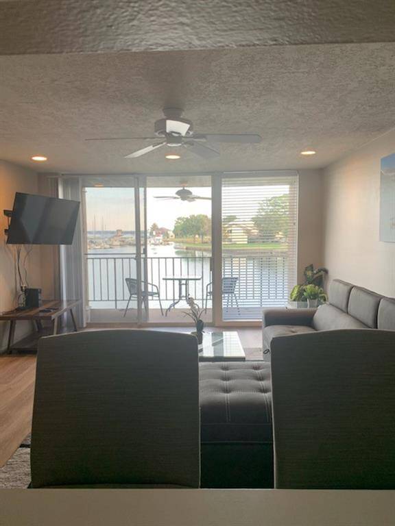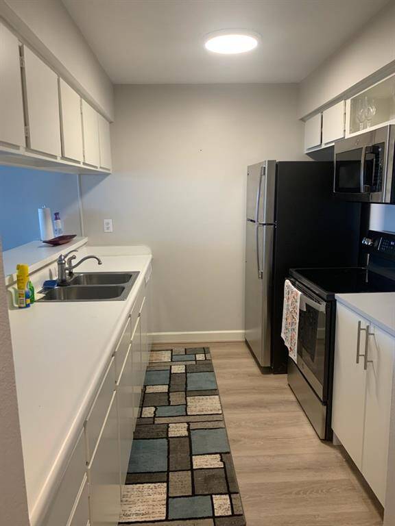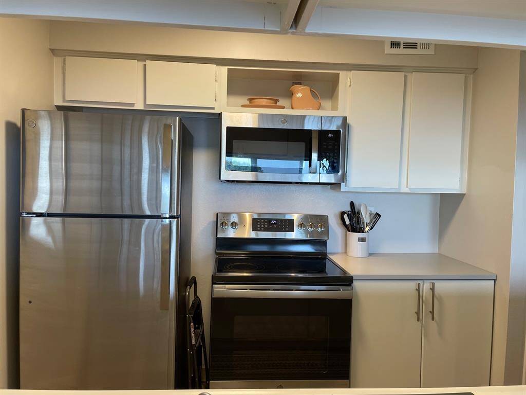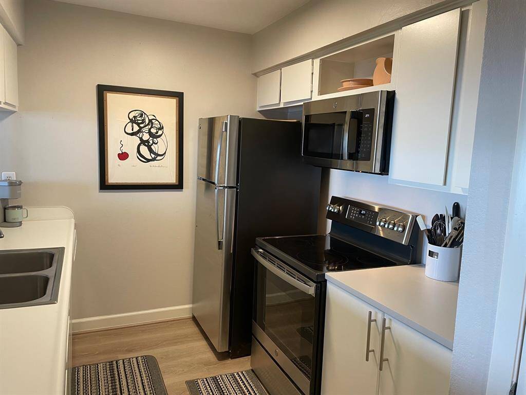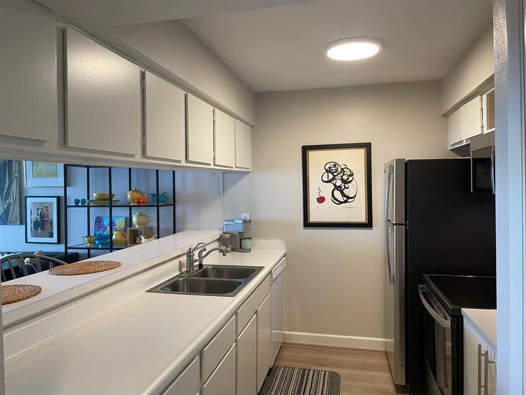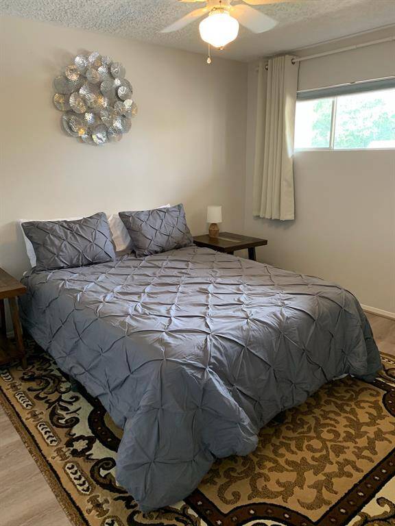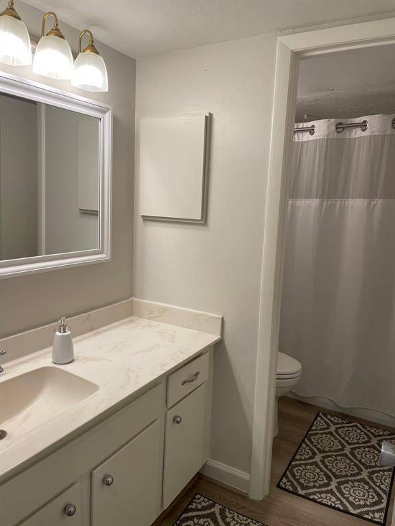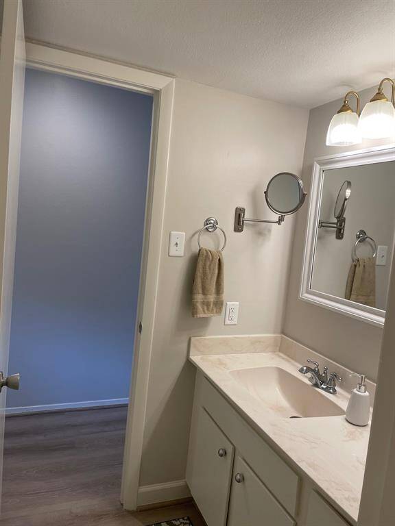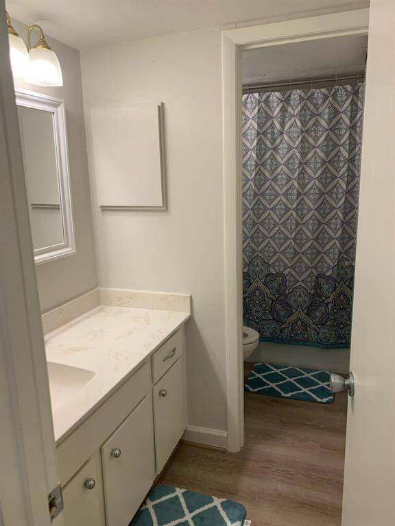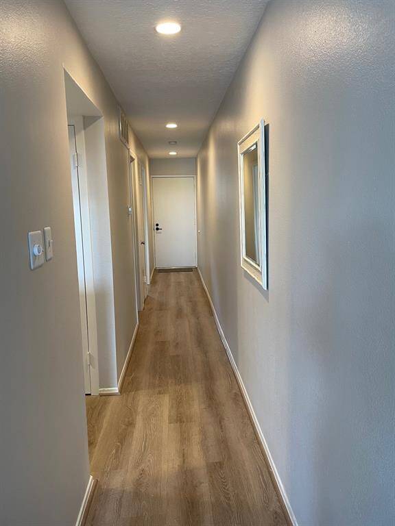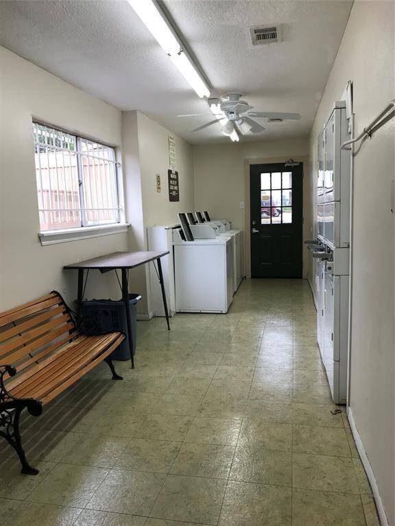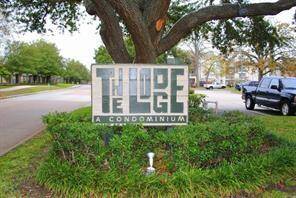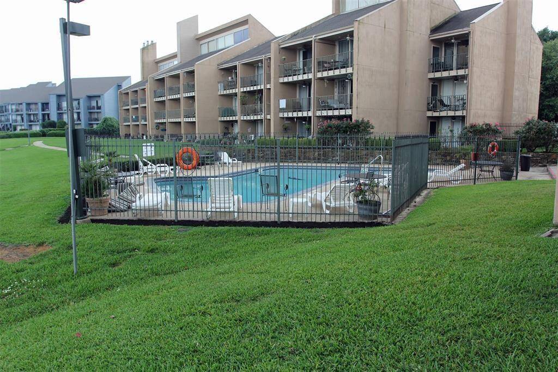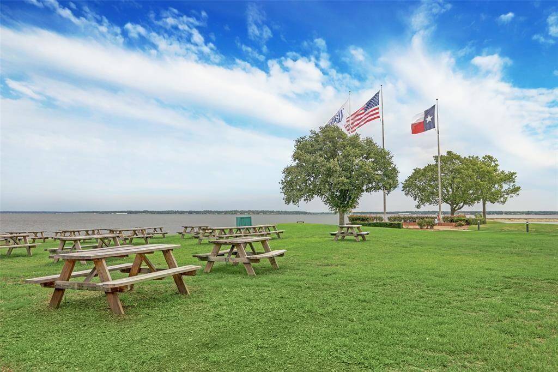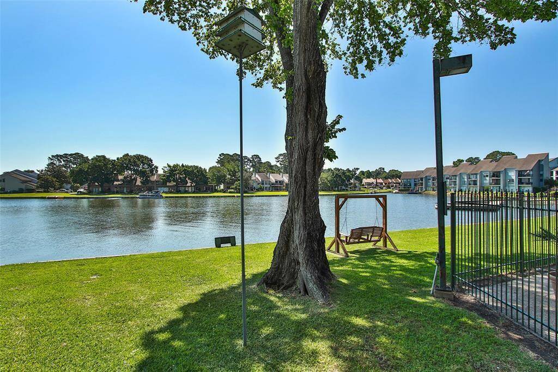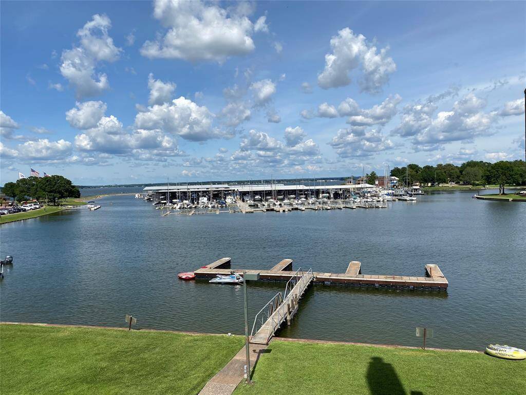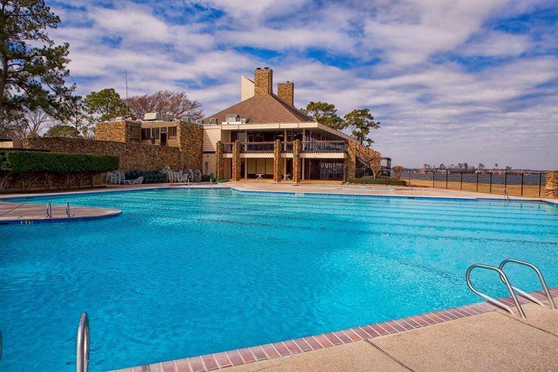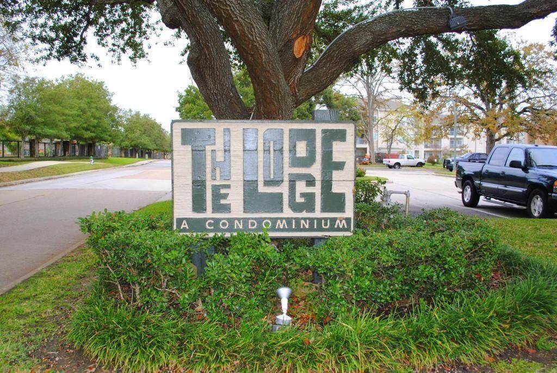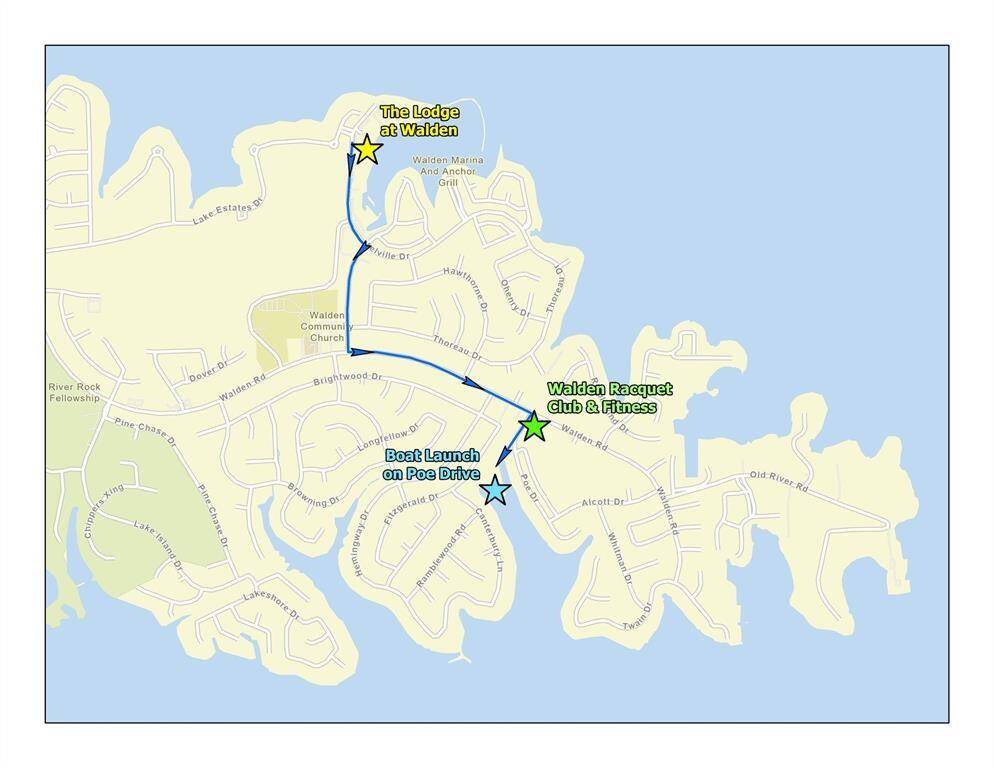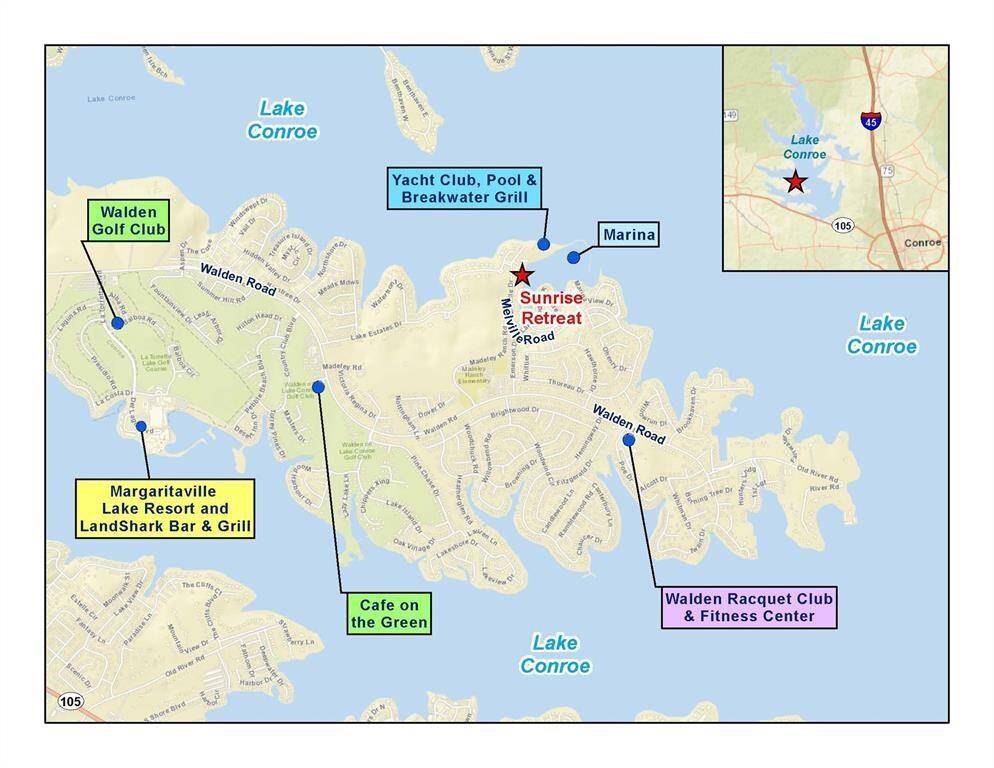12600 Melville Drive #203A, Houston, Texas 77356
$162,000
1 Bed
1 Full Bath
Townhouse/Condo
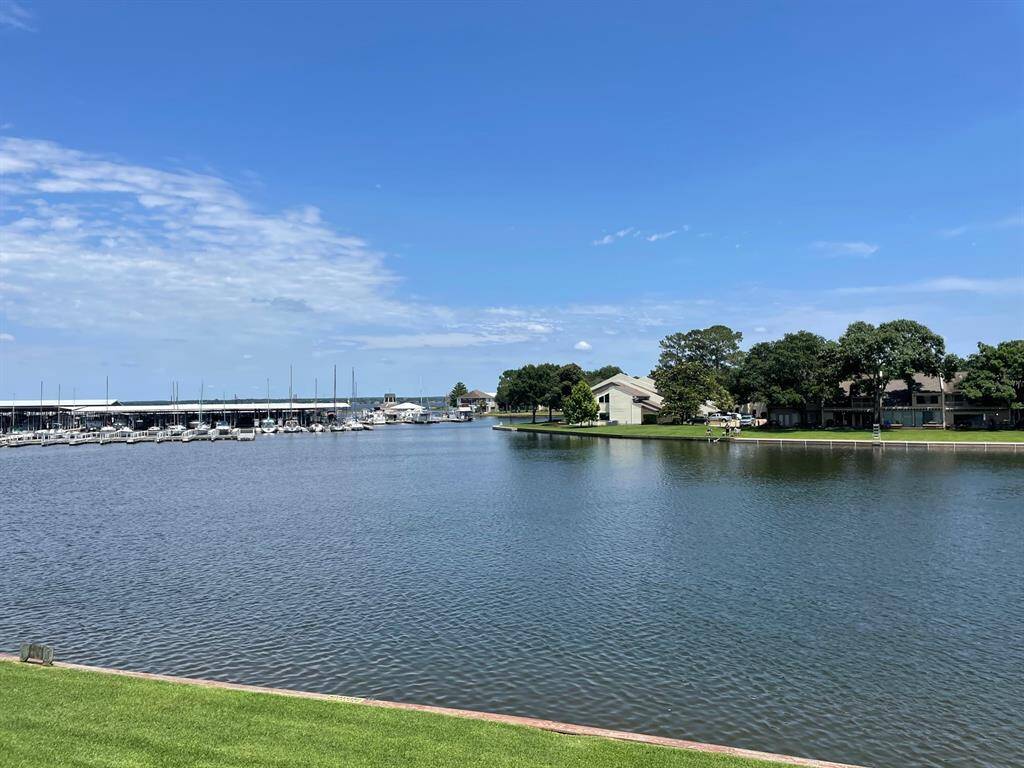

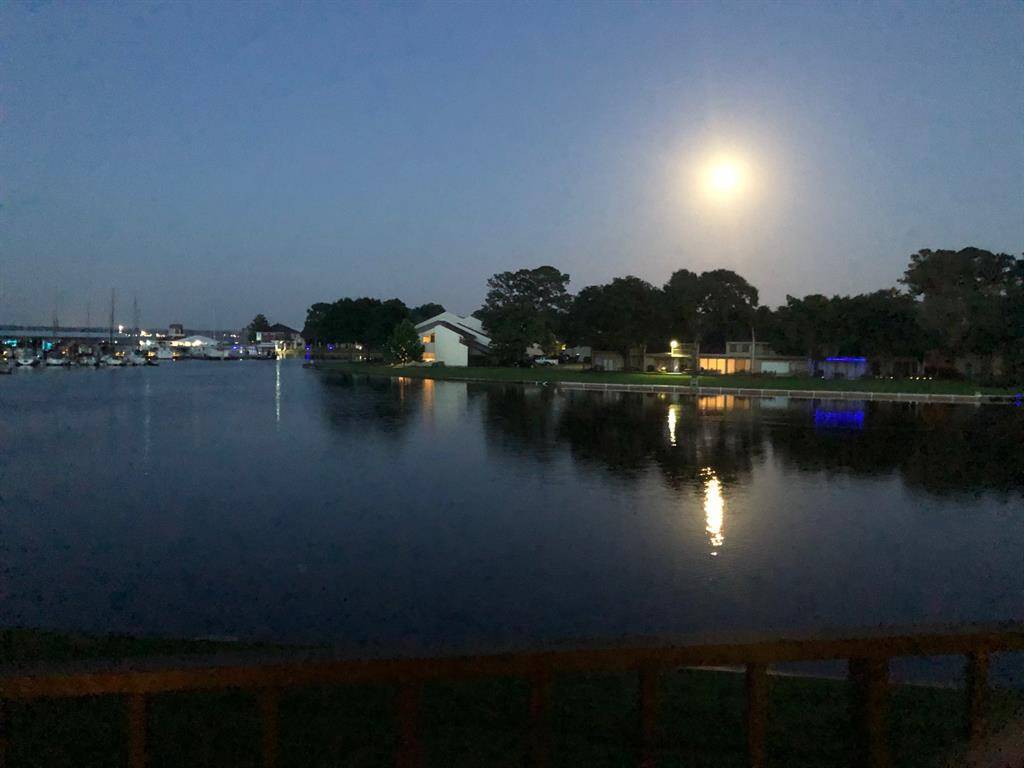
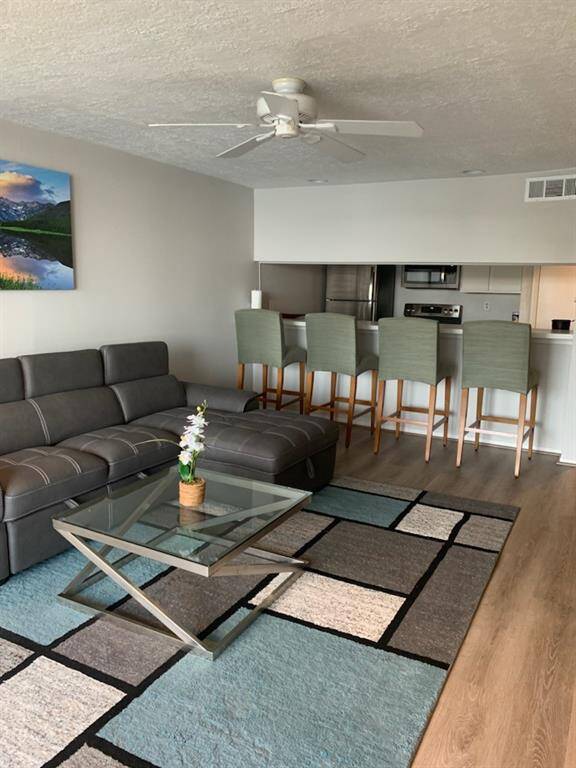
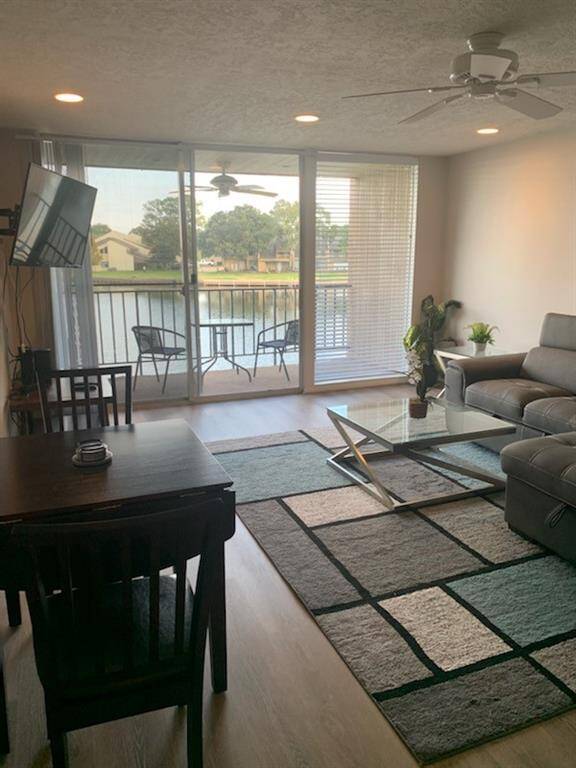
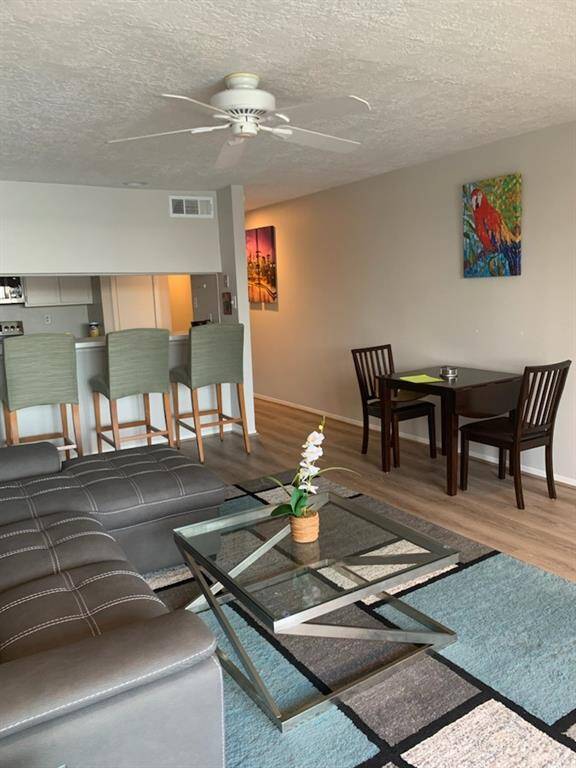
Request More Information
About 12600 Melville Drive #203A
Welcome to your luxurious, fully furnished 1-bedroom, 1-bath waterfront condo, perfectly perched on the 2nd floor in the highly sought-after Walden on Lake Conroe community. Step into this beautiful retreat and be captivated by the stunning lake views that greet you upon entry. The open-concept living space effortlessly blends comfort with sophistication, featuring large windows that flood the room with natural light, creating a warm and inviting ambiance. Stylish furnishings, including a cozy sofa centered around a coffee table, offer the perfect place to relax while feeling as if you're floating on the water. Upgrades include LifeProof vinyl flooring throughout, newer appliances, a breakfast bar, two ceiling fans, recessed lighting, and a retractable screen door. Enjoy serene evenings and gentle breezes from your private balcony, where the breathtaking views of Lake Conroe make every moment special.
Highlights
12600 Melville Drive #203A
$162,000
Townhouse/Condo
680 Home Sq Ft
Houston 77356
1 Bed
1 Full Bath
General Description
Taxes & Fees
Tax ID
94559820300
Tax Rate
2.0631%
Taxes w/o Exemption/Yr
$2,951 / 2023
Maint Fee
Yes / $276 Monthly
Maintenance Includes
Exterior Building, Grounds
Room/Lot Size
Living
19x15
Kitchen
11x8
1st Bed
13x11
Interior Features
Fireplace
No
Floors
Vinyl
Heating
Central Electric
Cooling
Central Electric
Dishwasher
Yes
Range
Yes
Disposal
Maybe
Microwave
Yes
Oven
Electric Oven
Energy Feature
Ceiling Fans
Interior
Elevator, Fire/Smoke Alarm, Refrigerator Included
Loft
No
Exterior Features
Foundation
Slab
Roof
Composition
Exterior Type
Cement Board, Wood
Water Sewer
Water District
Exterior
Balcony, Exercise Room
Private Pool
No
Area Pool
Yes
New Construction
No
Listing Firm
Schools (MONTGO - 37 - Montgomery)
| Name | Grade | Great School Ranking |
|---|---|---|
| Madeley Ranch Elem | Elementary | 9 of 10 |
| Montgomery Jr High | Middle | 6 of 10 |
| Montgomery High | High | 6 of 10 |
School information is generated by the most current available data we have. However, as school boundary maps can change, and schools can get too crowded (whereby students zoned to a school may not be able to attend in a given year if they are not registered in time), you need to independently verify and confirm enrollment and all related information directly with the school.

