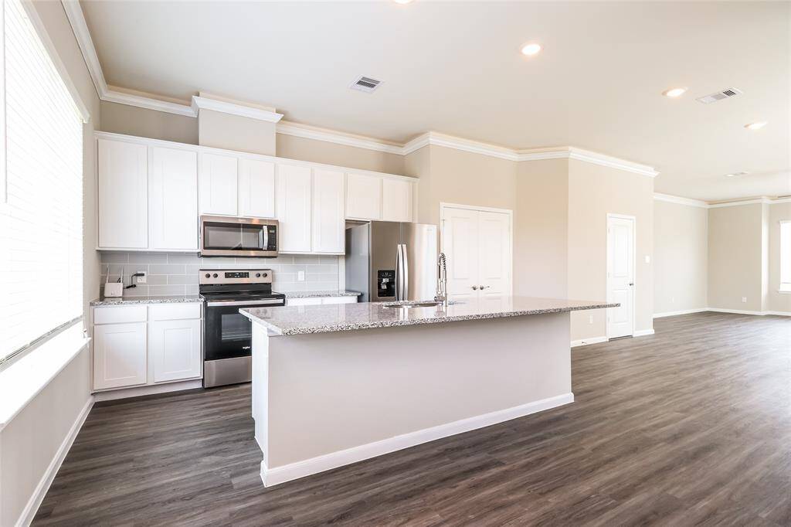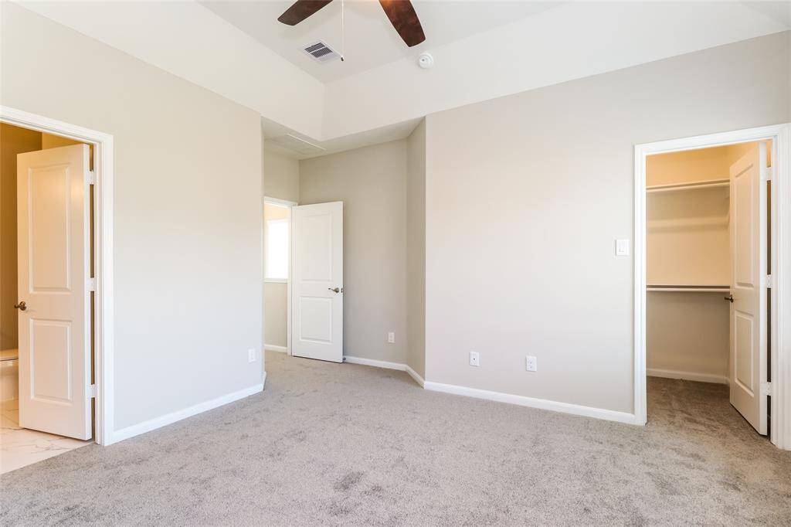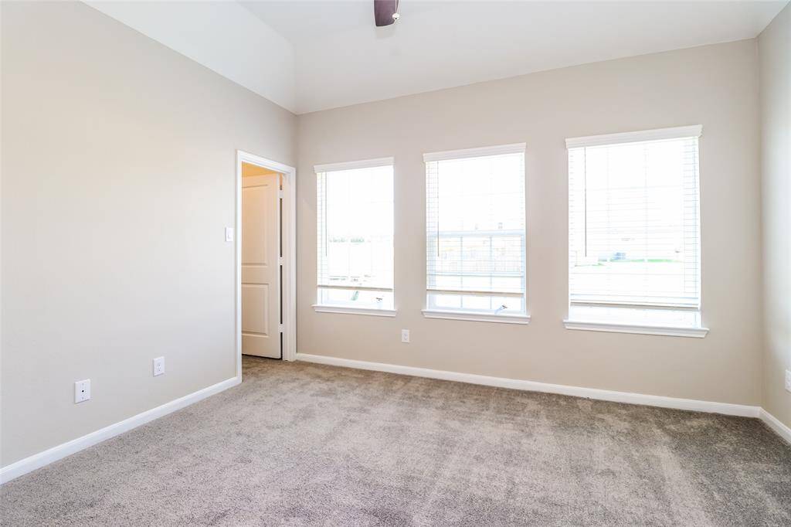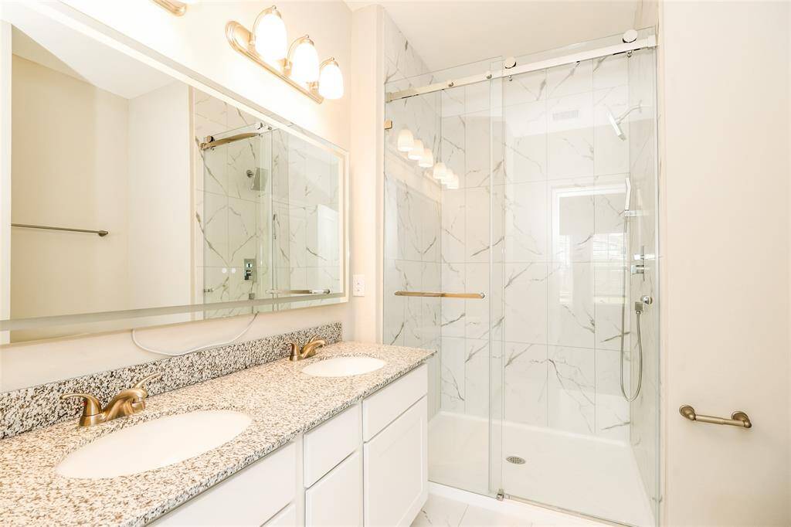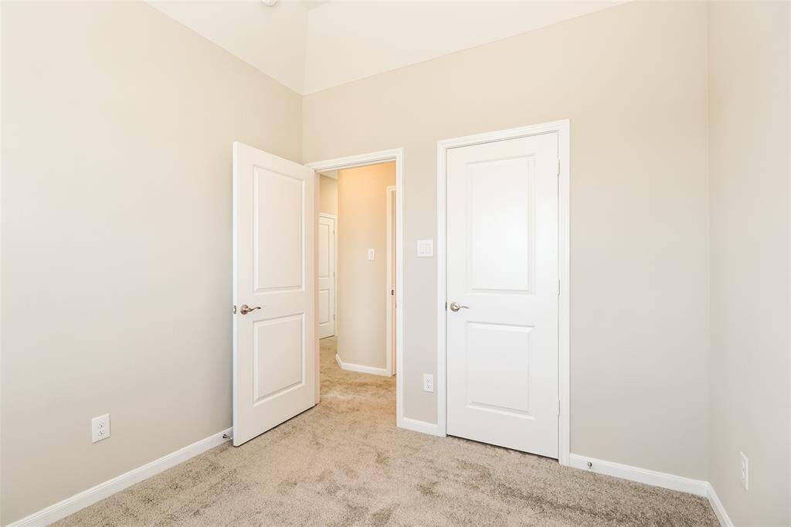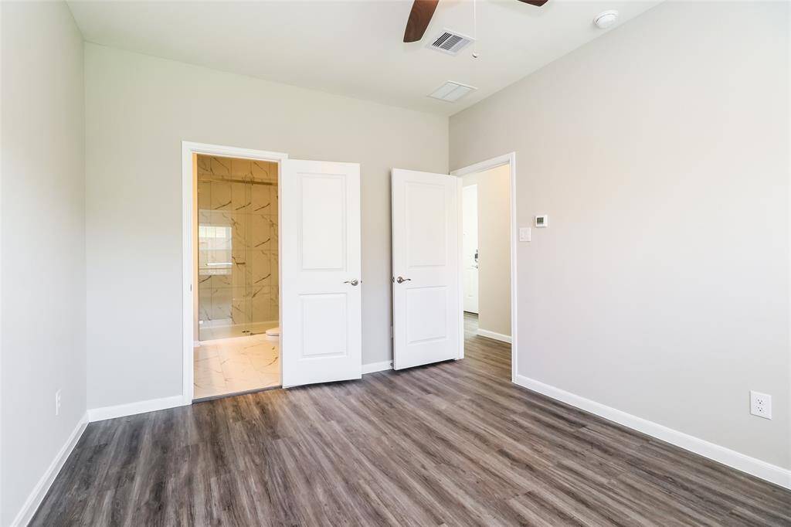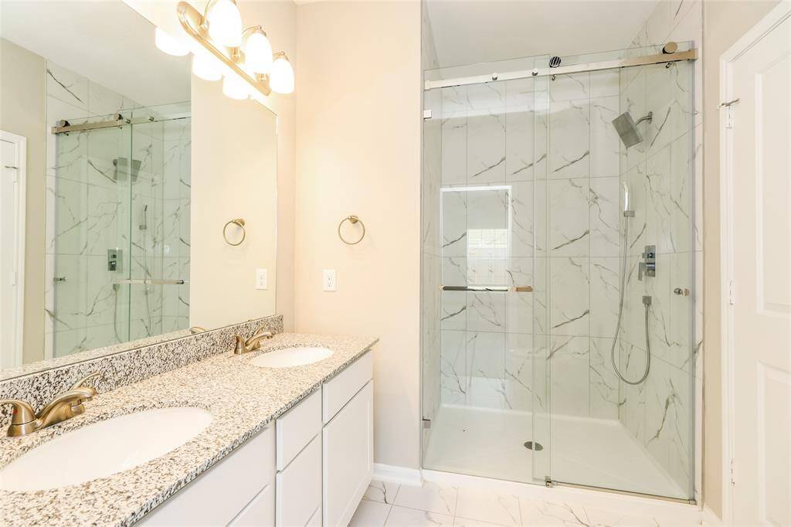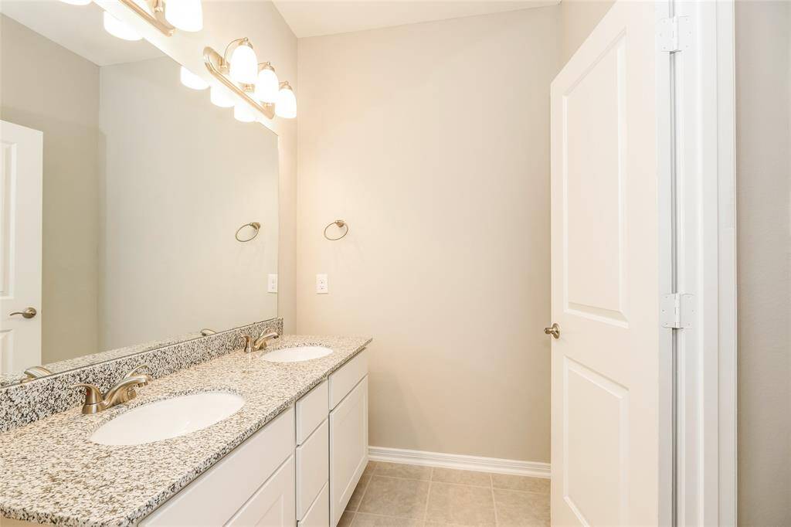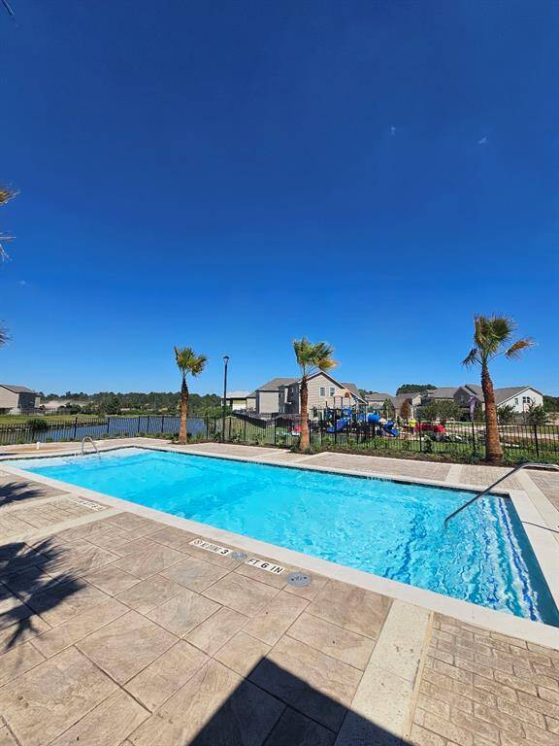18811 Crescent Point Drive #A, Houston, Texas 77356
This Property is Off-Market
4 Beds
3 Full / 1 Half Baths
Townhouse/Condo
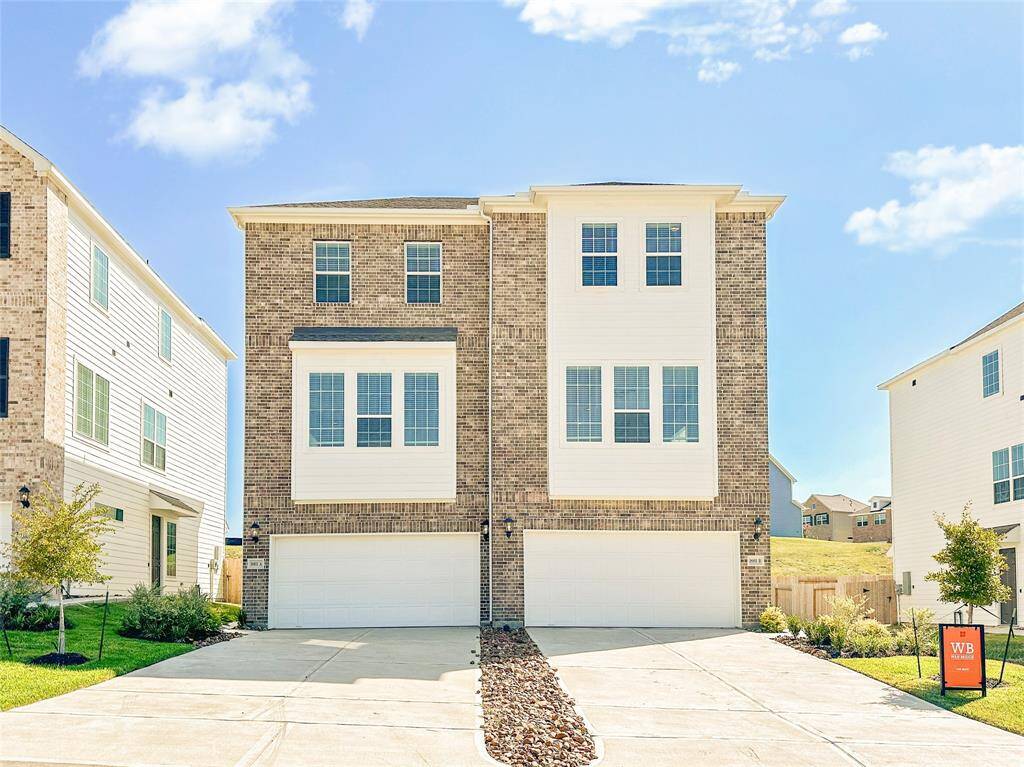

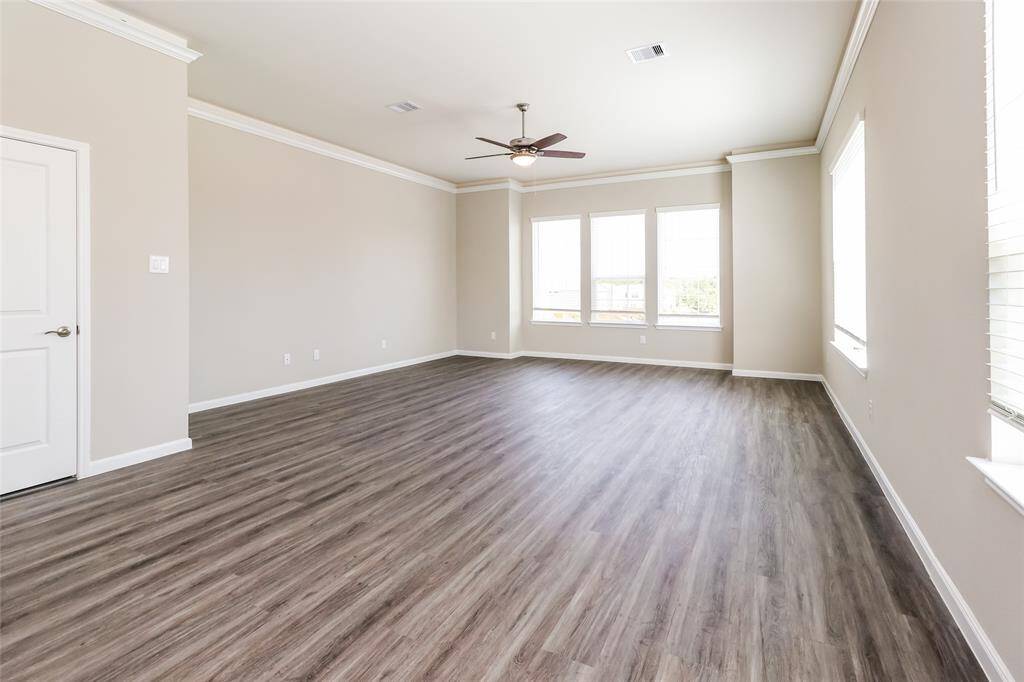
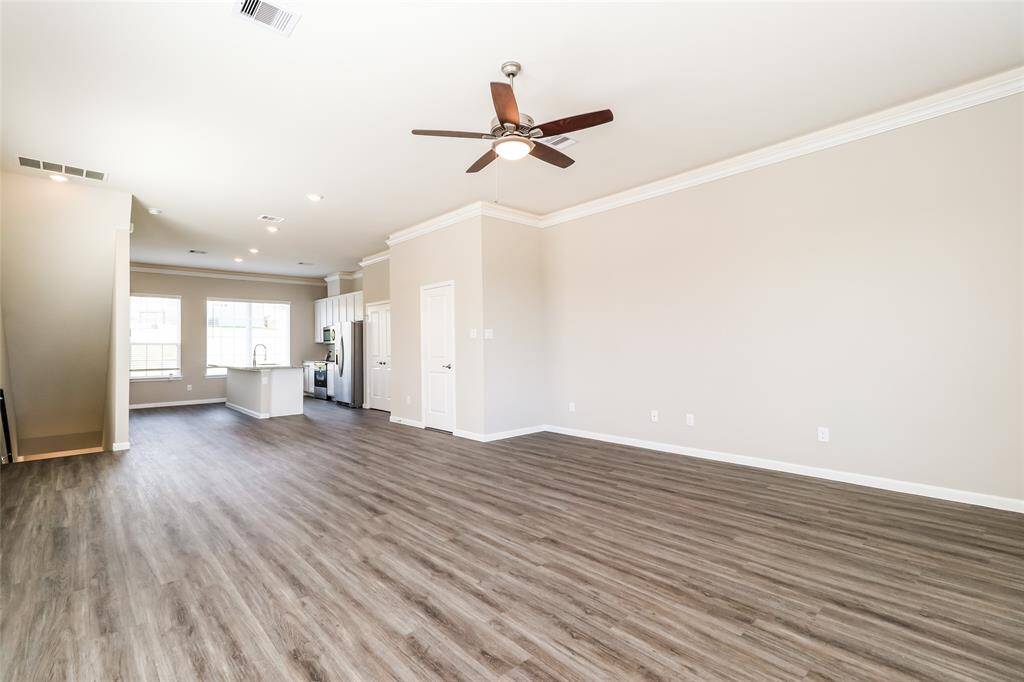
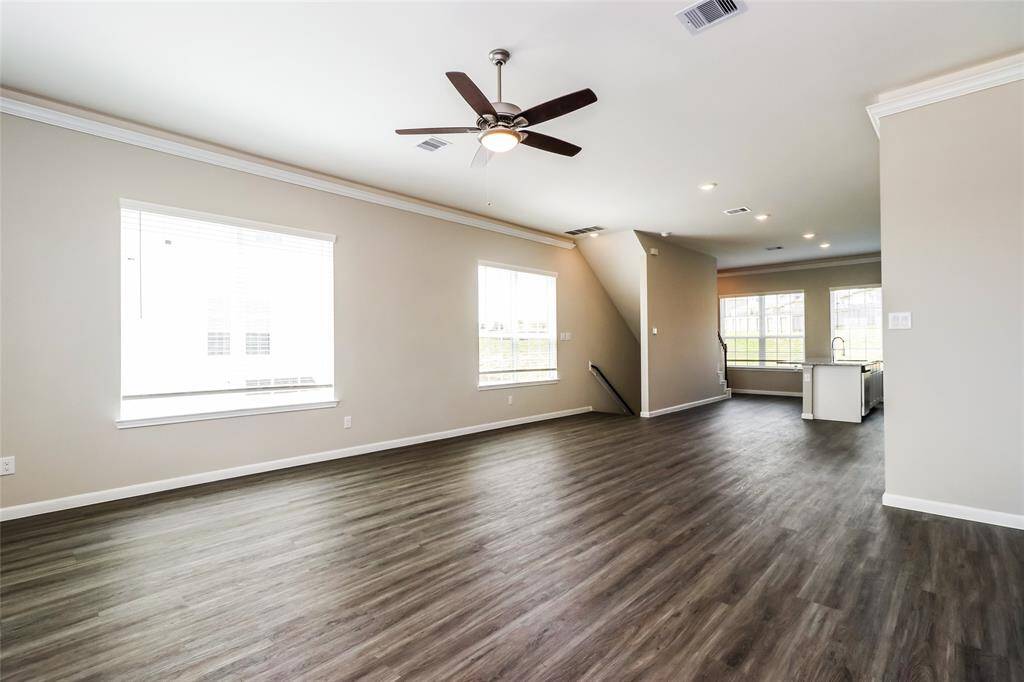
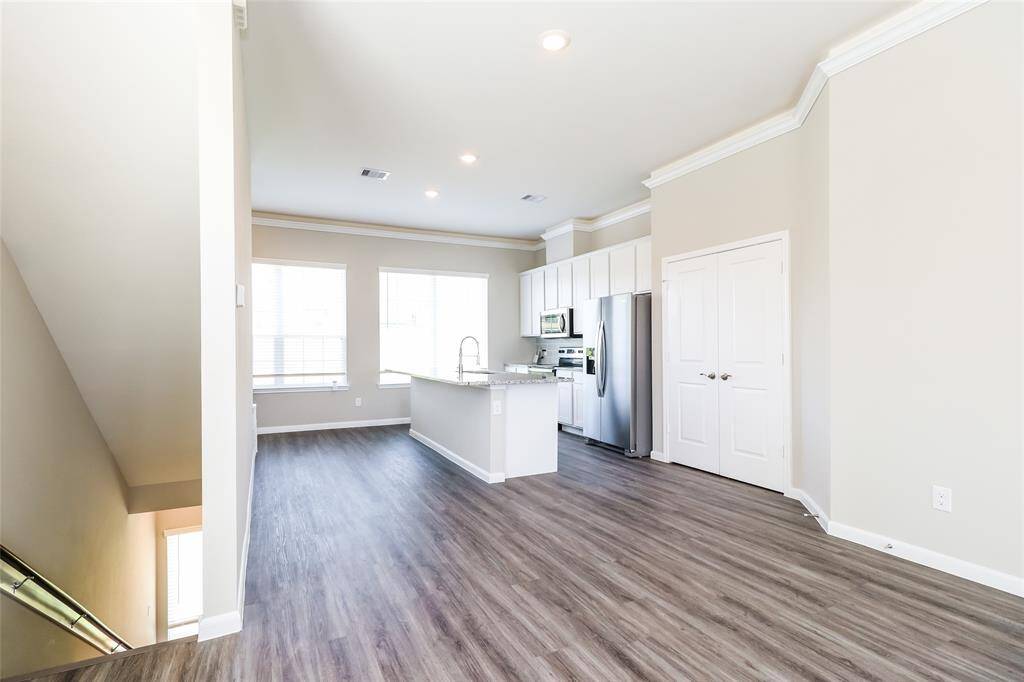
Get Custom List Of Similar Homes
About 18811 Crescent Point Drive #A
Lakeside Conroe is a newly constructed community of build-to-rent homes from Wan Bridge. Ideal location near shopping, dining, and entertainment options. All our floor plans incorporate a contemporary, open concept, including the following upgraded finishes: granite countertops, 10’ ceilings, extra storage, covered patio, vinyl plank flooring, energy-efficient appliances, and two-car garages with remote entry. Living in a professionally managed Wan Bridge community offers many unique benefits to complement a hassle-free lifestyle. Luxurious advantages: five-star service, 24-hour emergency maintenance, preventative maintenance, lawn care, professional and friendly management team, and pest control. Ideal location nearby shopping, dining, and entertainment options, including the nearby Margaritaville Resort on Lake Conroe. Contact the listing agent to schedule an appointment to view your new home.
Highlights
18811 Crescent Point Drive #A
$2,275
Townhouse/Condo
2,197 Home Sq Ft
Houston 77356
4 Beds
3 Full / 1 Half Baths
General Description
Taxes & Fees
Tax ID
92930008900
Tax Rate
Unknown
Taxes w/o Exemption/Yr
Unknown
Maint Fee
No
Room/Lot Size
1st Bed
13.9x10.9
2nd Bed
13x13
3rd Bed
10.5x9
4th Bed
10.5x8.10
Interior Features
Fireplace
No
Floors
Carpet, Tile, Vinyl Plank
Heating
Central Electric
Cooling
Central Electric
Connections
Electric Dryer Connections
Bedrooms
2 Primary Bedrooms, Primary Bed - 1st Floor, Primary Bed - 3rd Floor
Dishwasher
Yes
Range
Yes
Disposal
Yes
Microwave
Yes
Oven
Electric Oven
Energy Feature
Attic Vents, Ceiling Fans, Digital Program Thermostat, High-Efficiency HVAC, Insulation - Blown Fiberglass
Interior
Crown Molding, Fire/Smoke Alarm, High Ceiling, Window Coverings
Loft
Maybe
Exterior Features
Water Sewer
Water District
Exterior
Back Yard Fenced, Fenced, Fully Fenced, Play Area, Screens, Sprinkler System
Private Pool
No
Area Pool
Yes
Lot Description
Subdivision Lot
New Construction
Yes
Listing Firm
Schools (MONTGO - 37 - Montgomery)
| Name | Grade | Great School Ranking |
|---|---|---|
| Stewart Creek Elem | Elementary | 4 of 10 |
| Montgomery Jr High | Middle | 6 of 10 |
| Montgomery High | High | 6 of 10 |
School information is generated by the most current available data we have. However, as school boundary maps can change, and schools can get too crowded (whereby students zoned to a school may not be able to attend in a given year if they are not registered in time), you need to independently verify and confirm enrollment and all related information directly with the school.

