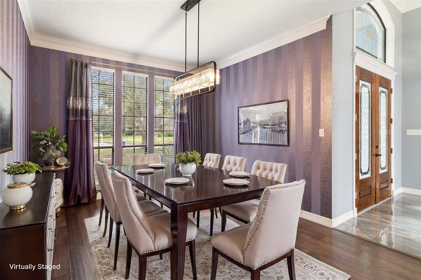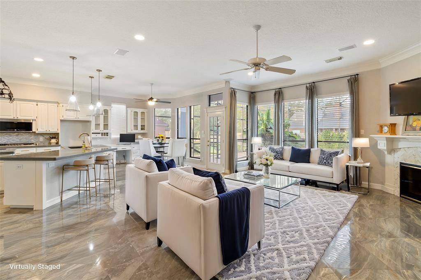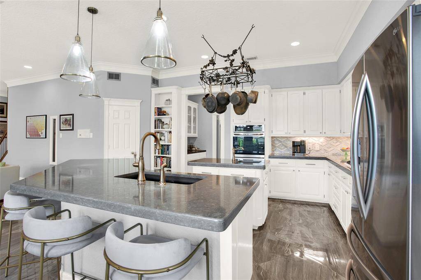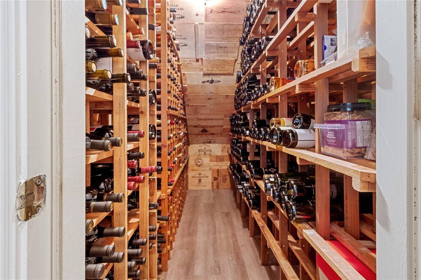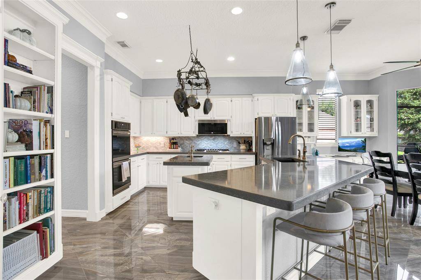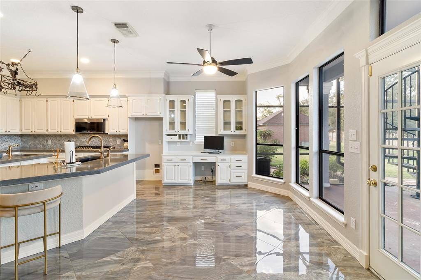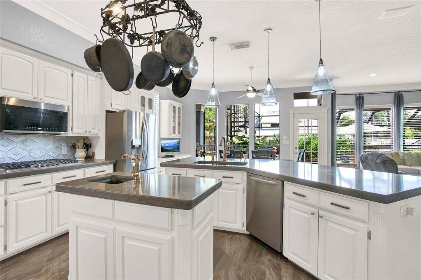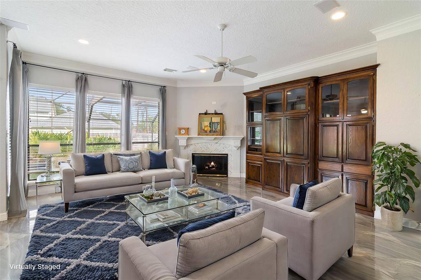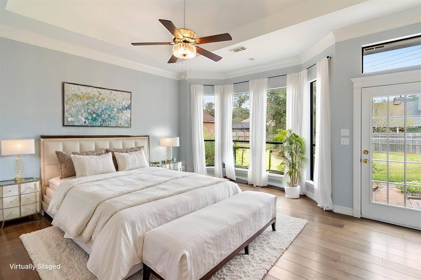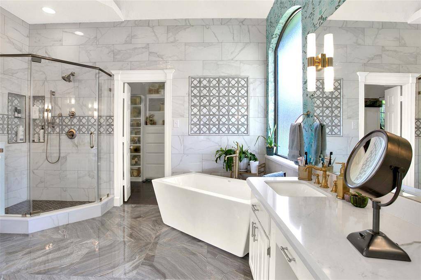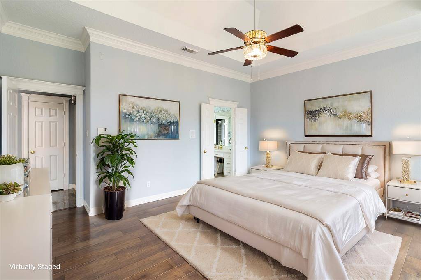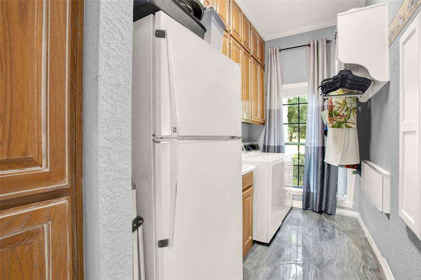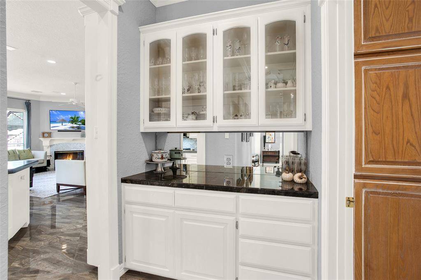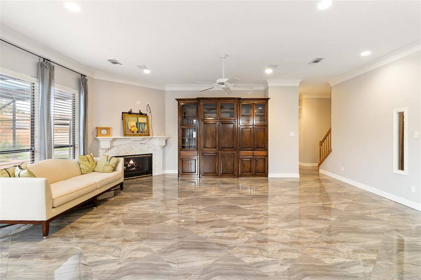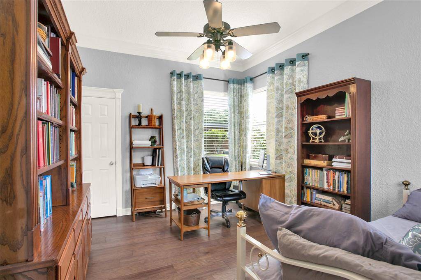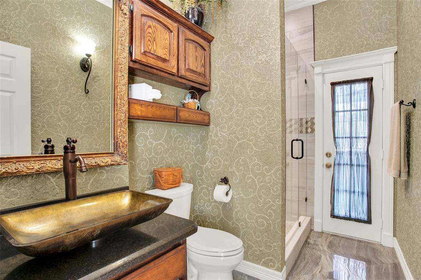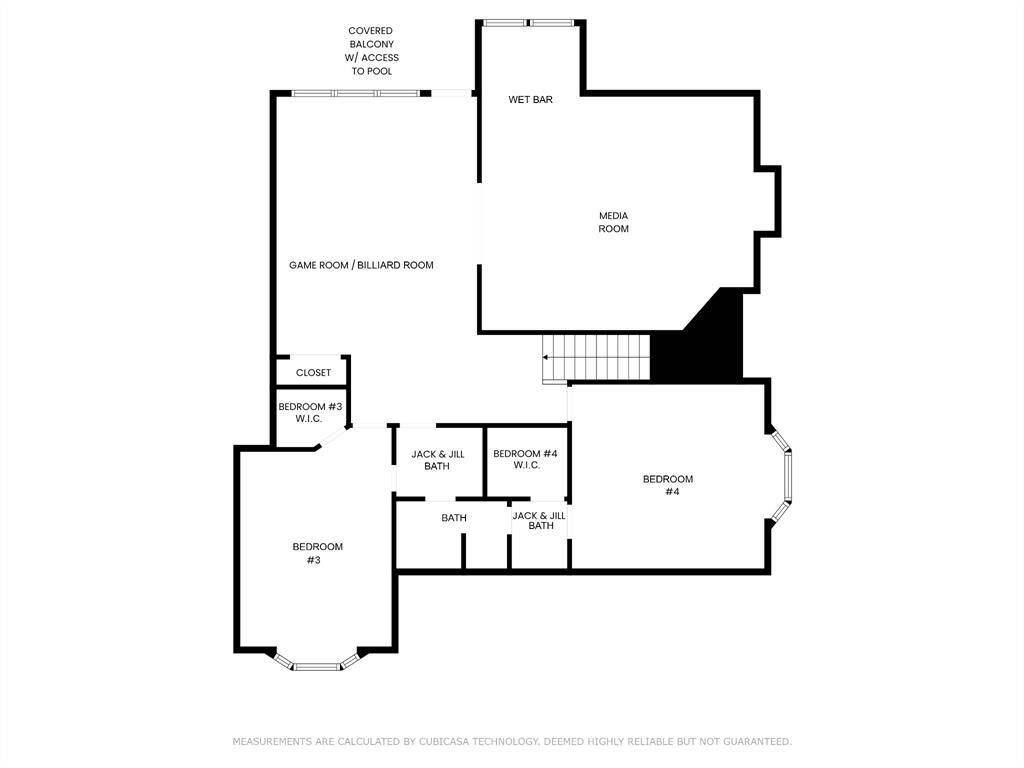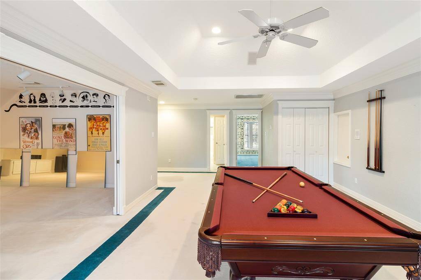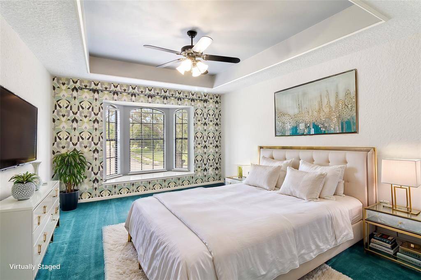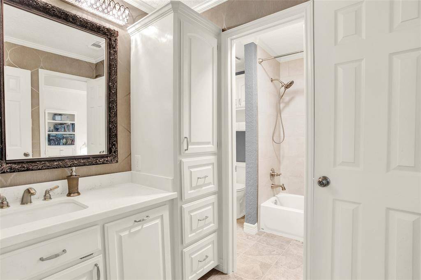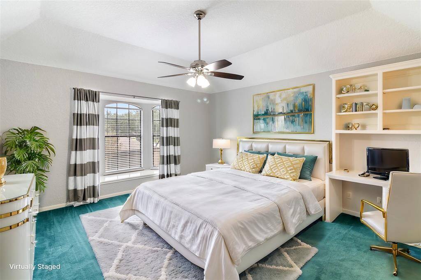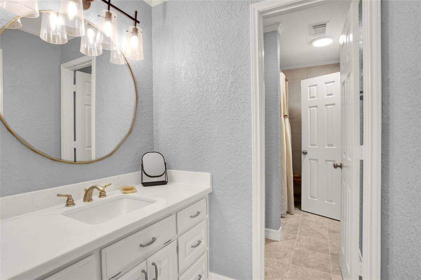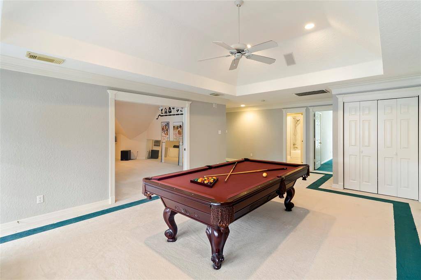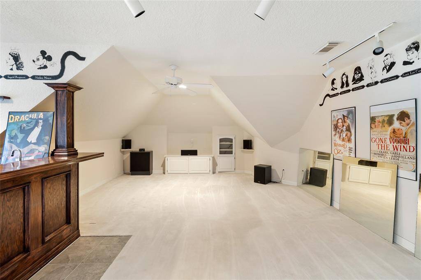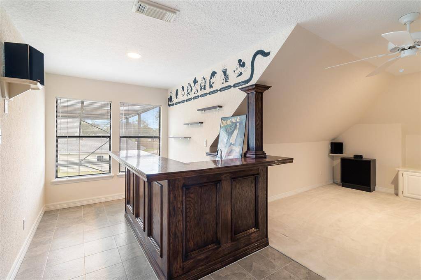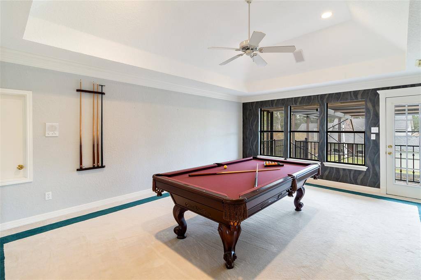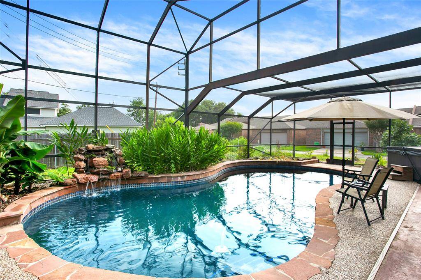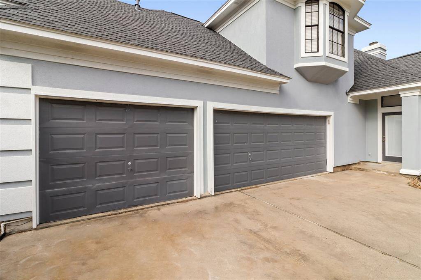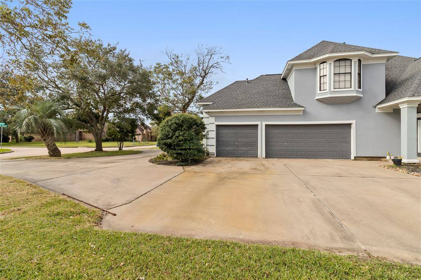125 Paint Brush Street, Houston, Texas 77566
$640,000
4 Beds
3 Full Baths
Single-Family
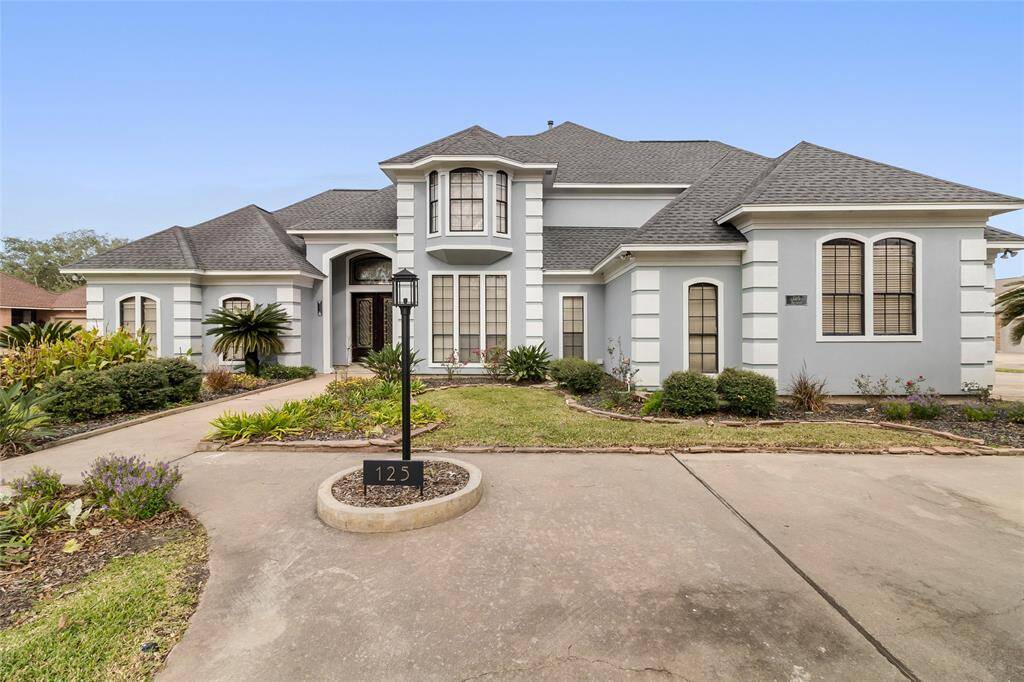

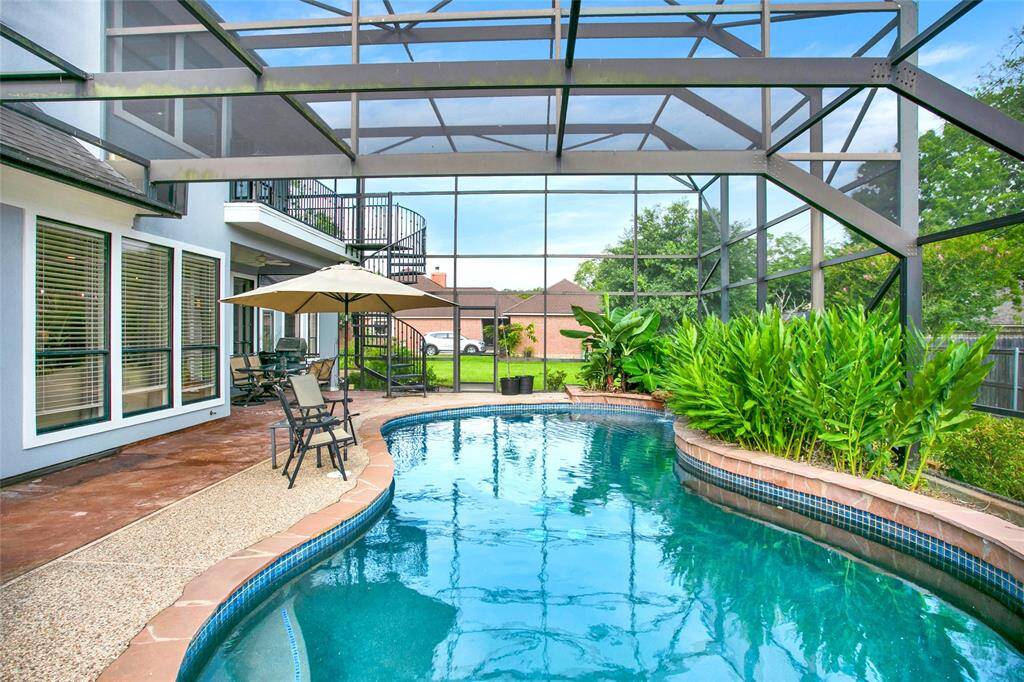
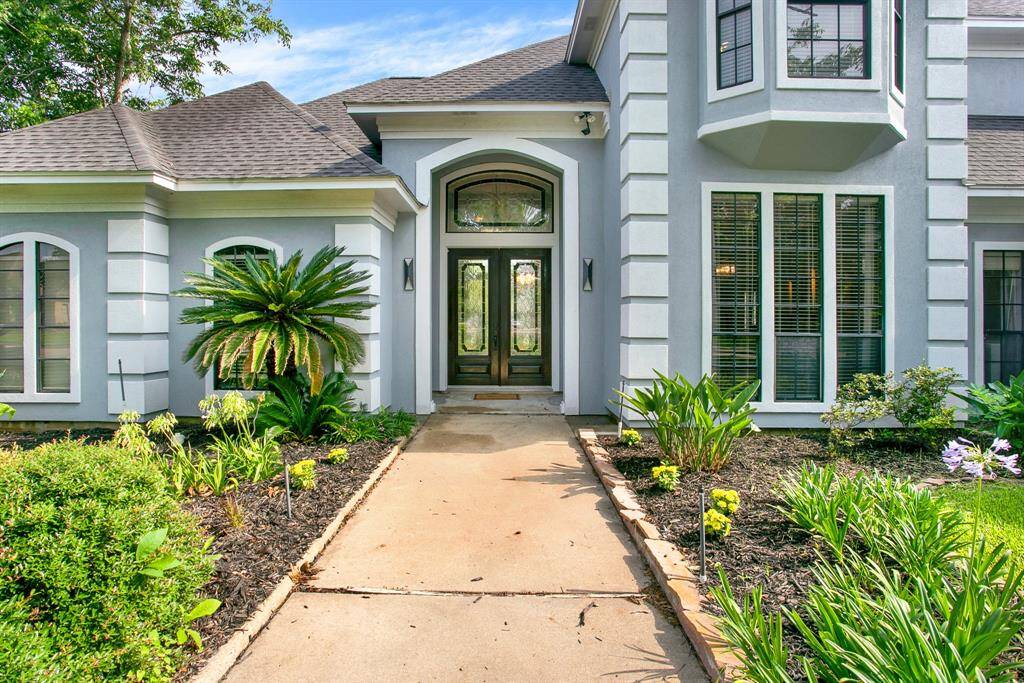
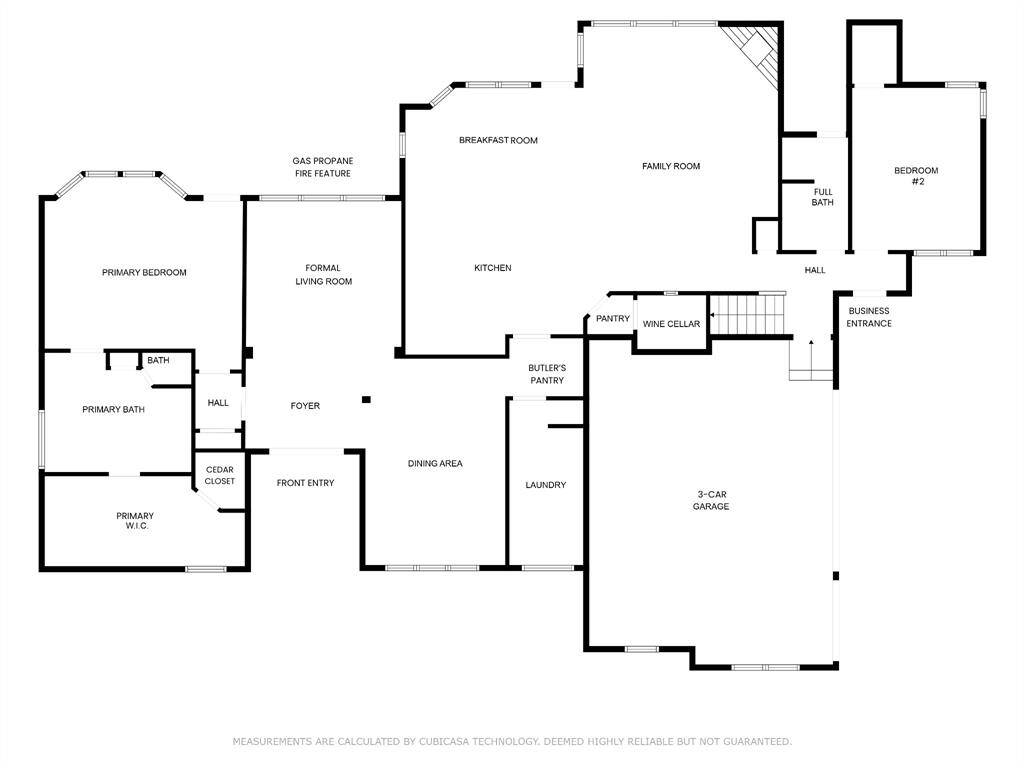
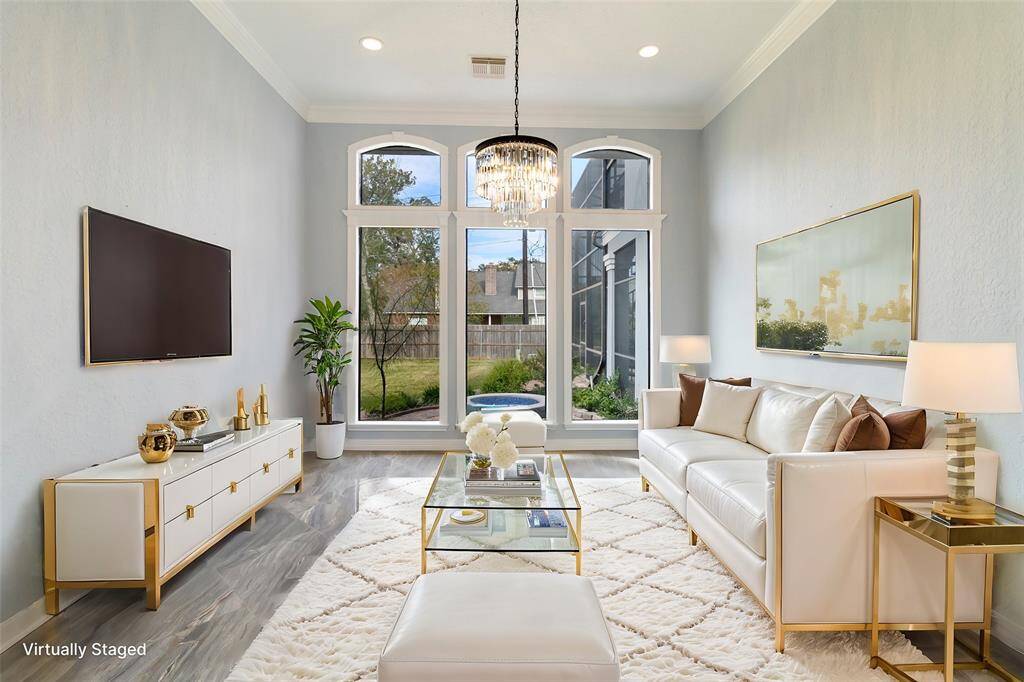
Request More Information
About 125 Paint Brush Street
This residence combines luxury living w/ functional design across its 3,862 SqFt remarkably open & flowing layout. The open-concept space brilliantly blends the family room, kitchen & dining areas, all connected by sleek porcelain tile enhancing the feeling of spaciousness but ensuring every corner enjoys a connection w/ the serene poolside environment outdoors. The primary suite offers tranquility w/ no upper floors above to disrupt the peace & the luxurious en-suite bath showcases floor-to-ceiling tile elegantly continuing across the entire wall. The upper level of this property boasts 2 additional bedrooms connected via Jack & Jill Bath + a game room w/ access to the pool below & media room w/ wet bar. The stunning outdoor space features a screened-in pool w/ a black bottom finish & waterfall feature for a lagoon-like ambiance ensuring outdoor living is as luxurious as the interior. W/ its chic & high class updates, this property stands ready to provide a sublime living experience.
Highlights
125 Paint Brush Street
$640,000
Single-Family
3,862 Home Sq Ft
Houston 77566
4 Beds
3 Full Baths
17,145 Lot Sq Ft
General Description
Taxes & Fees
Tax ID
79819216021
Tax Rate
1.9425%
Taxes w/o Exemption/Yr
$6,977 / 2023
Maint Fee
No
Room/Lot Size
Living
17 x 14
Dining
15 x 12
Breakfast
12 x 10
5th Bed
17 x 16
Interior Features
Fireplace
1
Floors
Carpet, Engineered Wood, Tile
Countertop
2 sheets of Quartz
Heating
Central Gas
Cooling
Central Electric
Connections
Electric Dryer Connections, Washer Connections
Bedrooms
1 Bedroom Up, 2 Bedrooms Down, Primary Bed - 1st Floor
Dishwasher
Yes
Range
Yes
Disposal
Yes
Microwave
Yes
Oven
Convection Oven, Double Oven
Energy Feature
Ceiling Fans, North/South Exposure
Interior
Alarm System - Owned, Balcony, Crown Molding, Fire/Smoke Alarm, Formal Entry/Foyer, High Ceiling, Intercom System, Spa/Hot Tub, Wet Bar, Window Coverings
Loft
Maybe
Exterior Features
Foundation
Slab
Roof
Composition
Exterior Type
Stucco
Water Sewer
Public Sewer, Public Water, Water District
Exterior
Balcony, Covered Patio/Deck, Exterior Gas Connection, Outdoor Fireplace, Patio/Deck, Screened Porch, Spa/Hot Tub, Sprinkler System
Private Pool
Yes
Area Pool
Maybe
Lot Description
Subdivision Lot
New Construction
No
Listing Firm
Coldwell Banker Ultimate
Schools (BRAZOP - 7 - Brazosport)
| Name | Grade | Great School Ranking |
|---|---|---|
| Bess Brannen Elem | Elementary | 9 of 10 |
| Rasco Middle | Middle | None of 10 |
| Brazoswood High | High | 4 of 10 |
School information is generated by the most current available data we have. However, as school boundary maps can change, and schools can get too crowded (whereby students zoned to a school may not be able to attend in a given year if they are not registered in time), you need to independently verify and confirm enrollment and all related information directly with the school.

