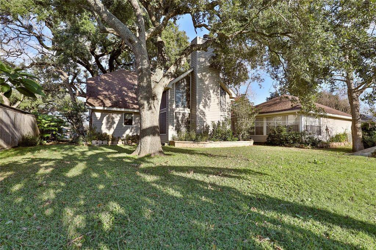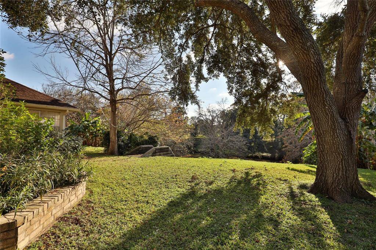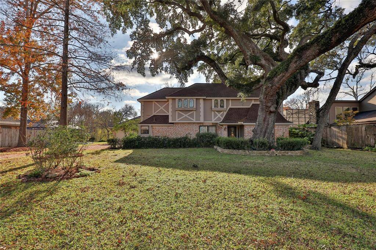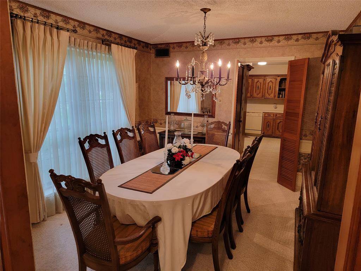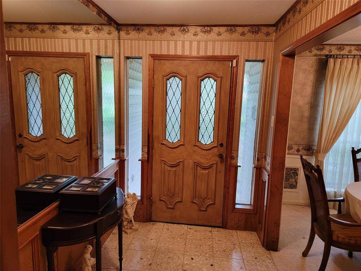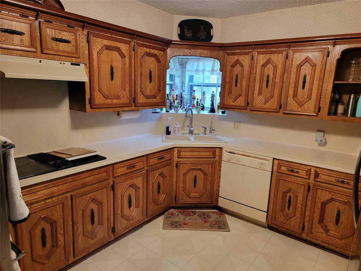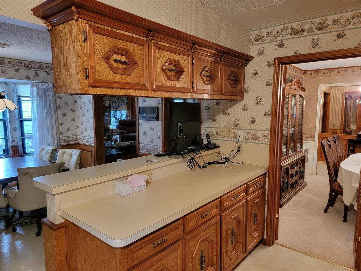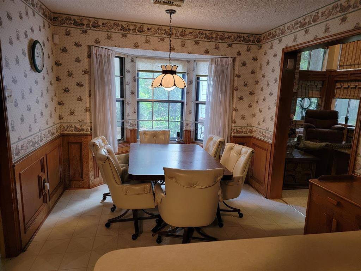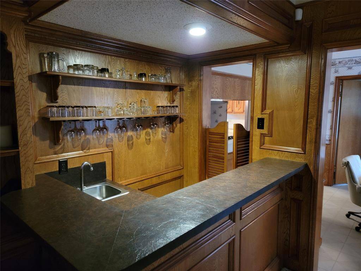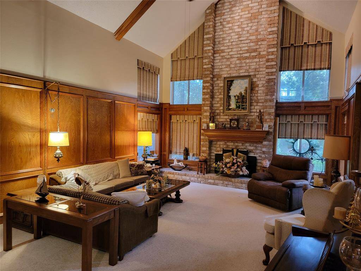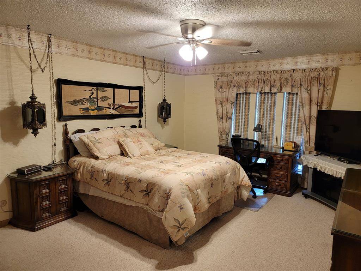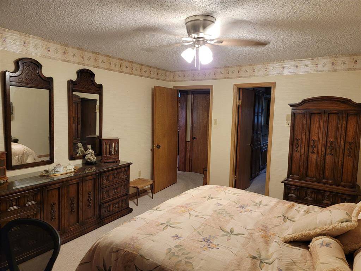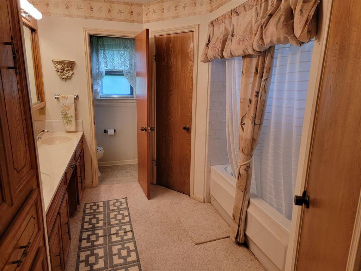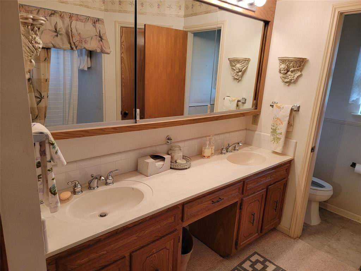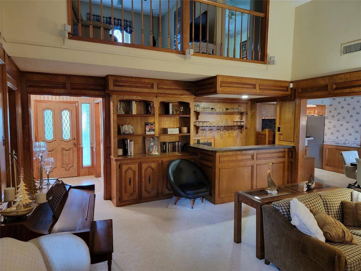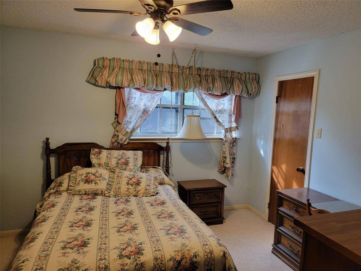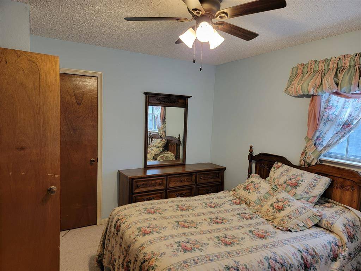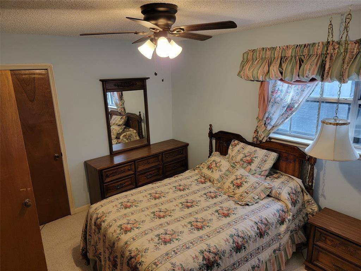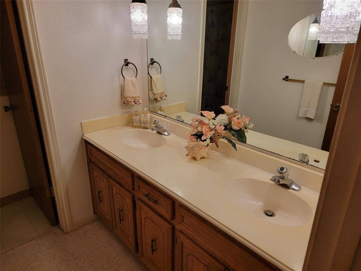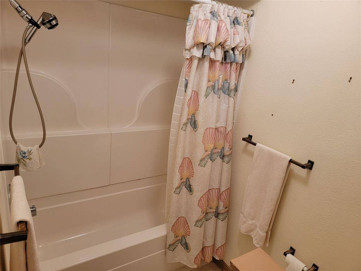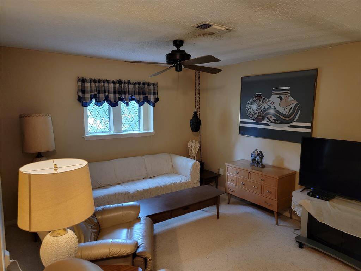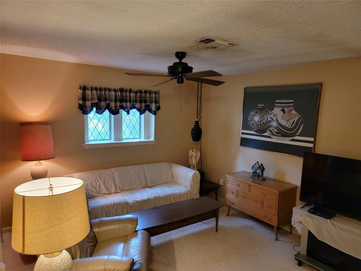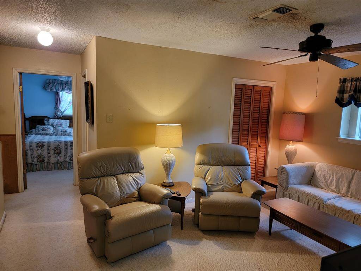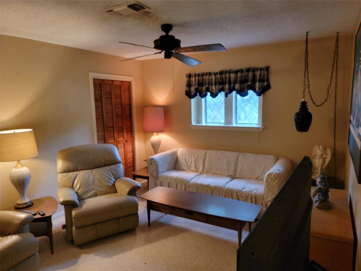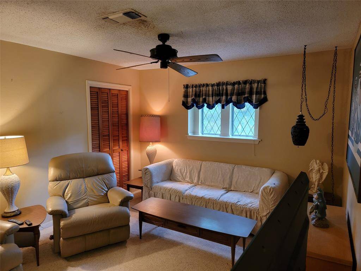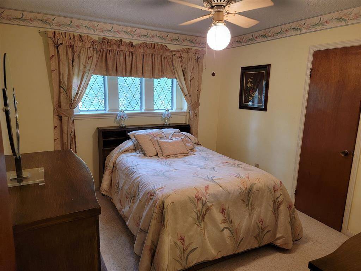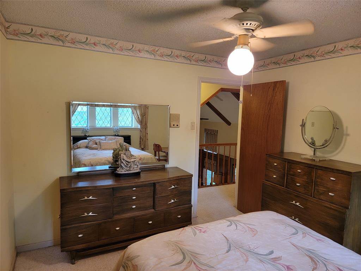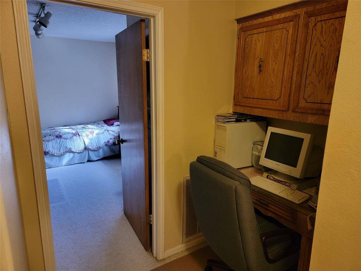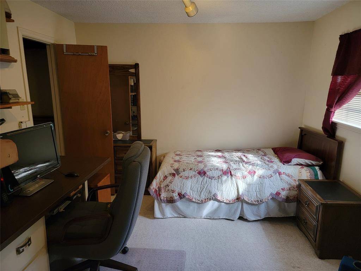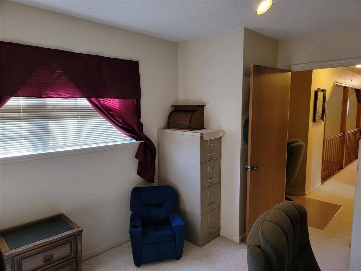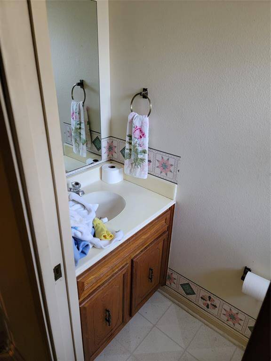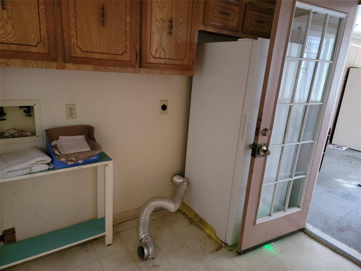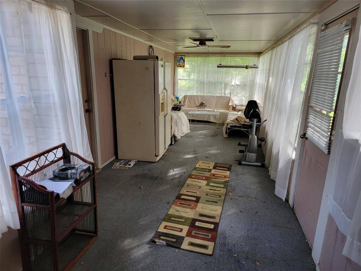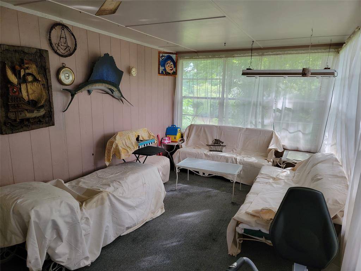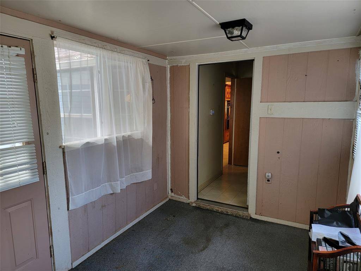205 Huckleberry Drive, Houston, Texas 77566
$340,000
4 Beds
2 Full / 1 Half Baths
Single-Family
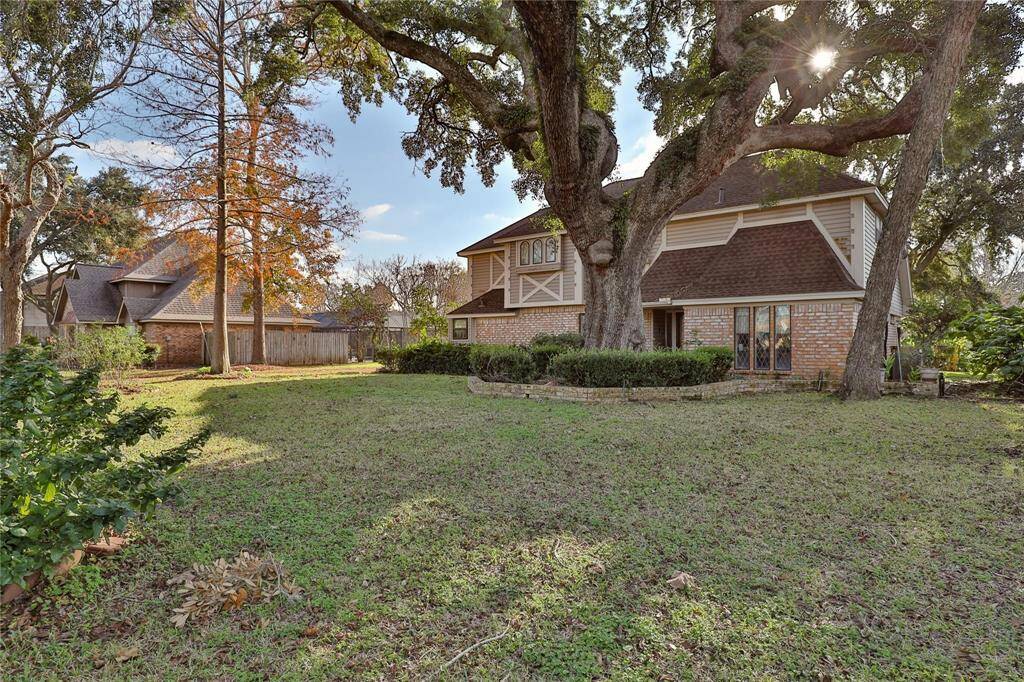

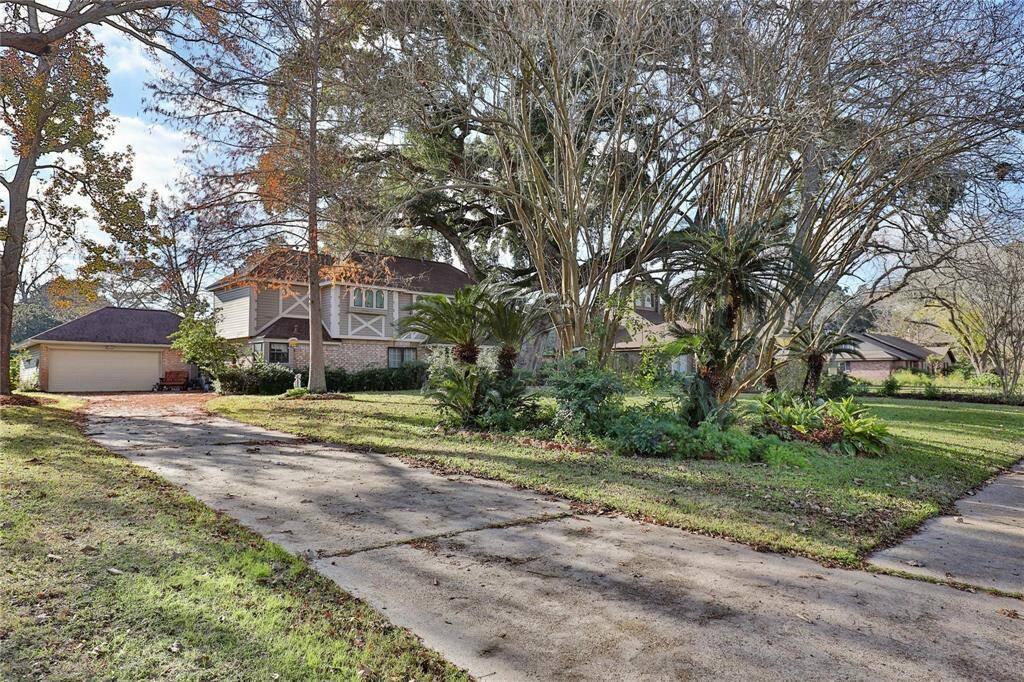
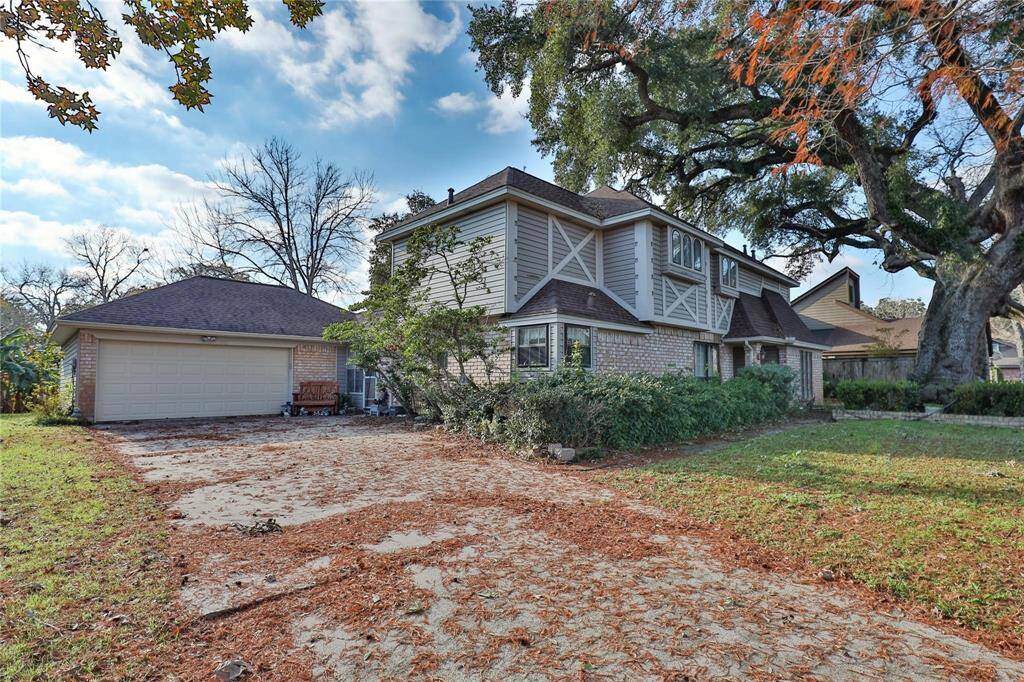
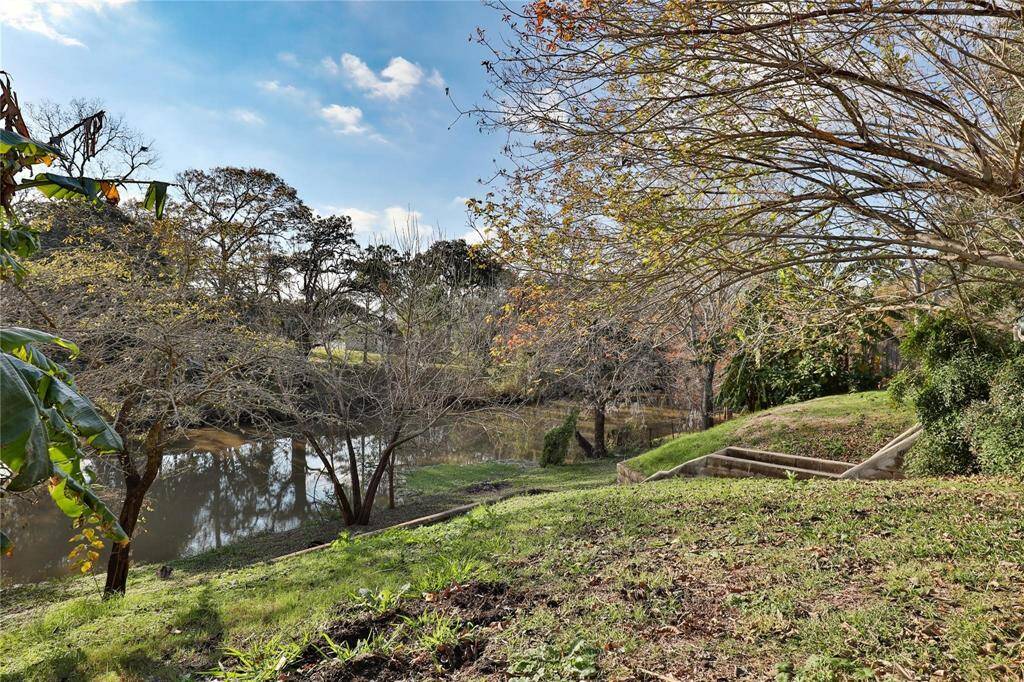
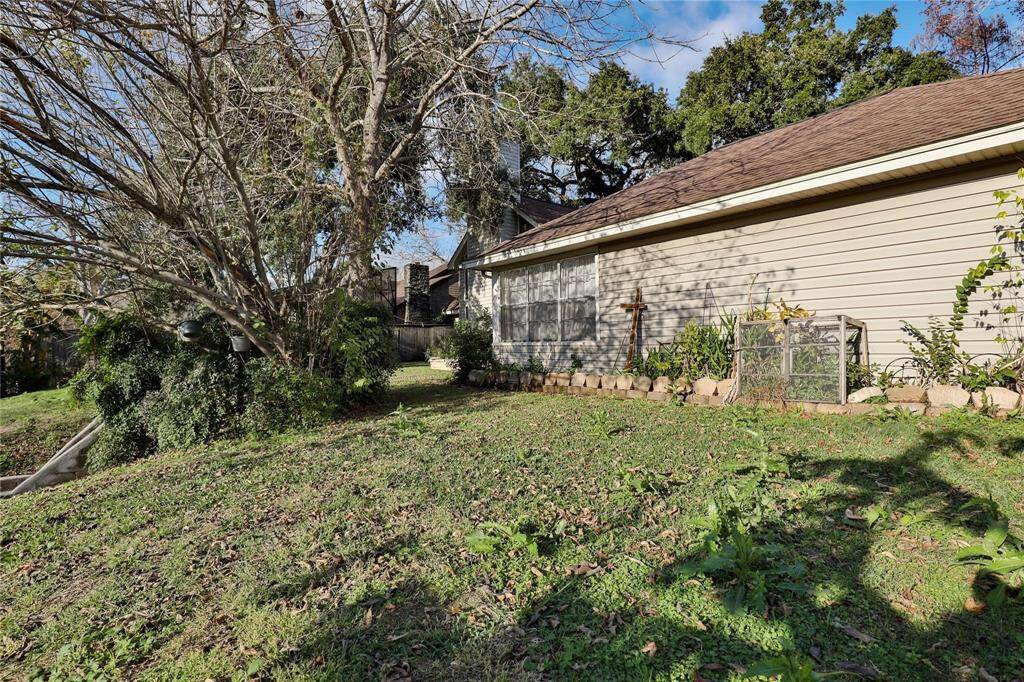
Request More Information
About 205 Huckleberry Drive
This exceptional creekside home offers 4 bedrooms, 2.5 bathrooms and attached 2 car garage in one of the most desirable neighborhoods in Lake Jackson. The spacious living room boasts soaring cathedral ceilings, an impressive brick fireplace, a wet bar for your entertainment needs, built-ins and plenty of light! You will appreciate the large formal dining room (could be a study), the well laid out kitchen open to the bay window breakfast area, the conveniently located utility room leading into the windowed sunroom and a downstairs owners retreat with en-suite bathroom. 2nd floor offers 3 comfortable bedrooms and a game-room. Outdoor features- an expansive front yard, backyard brick steps leading to Oyster Creek and majestic trees. Enjoy proximity to schools and shopping as well as much sought after Flood Zone X! This home is ready for your personal touch and style. Call your agent NOW.
Highlights
205 Huckleberry Drive
$340,000
Single-Family
2,487 Home Sq Ft
Houston 77566
4 Beds
2 Full / 1 Half Baths
19,998 Lot Sq Ft
General Description
Taxes & Fees
Tax ID
68140189000
Tax Rate
1.9425%
Taxes w/o Exemption/Yr
$5,613 / 2023
Maint Fee
No
Room/Lot Size
1st Bed
Buyer to verify
2nd Bed
Buyer to verify
3rd Bed
Buyer to verify
4th Bed
Buyer to verify
Interior Features
Fireplace
1
Floors
Carpet, Vinyl
Heating
Central Electric
Cooling
Central Electric
Connections
Electric Dryer Connections, Washer Connections
Bedrooms
1 Bedroom Up, Primary Bed - 1st Floor
Dishwasher
Yes
Range
Yes
Disposal
Yes
Microwave
Maybe
Oven
Electric Oven
Loft
Maybe
Exterior Features
Foundation
Slab
Roof
Composition
Exterior Type
Brick
Water Sewer
Public Sewer, Public Water
Private Pool
No
Area Pool
Maybe
Lot Description
Waterfront
New Construction
No
Listing Firm
Real Estate Plus
Schools (BRAZOP - 7 - Brazosport)
| Name | Grade | Great School Ranking |
|---|---|---|
| Bess Brannen Elem | Elementary | 9 of 10 |
| Rasco Middle | Middle | None of 10 |
| Brazoswood High | High | 4 of 10 |
School information is generated by the most current available data we have. However, as school boundary maps can change, and schools can get too crowded (whereby students zoned to a school may not be able to attend in a given year if they are not registered in time), you need to independently verify and confirm enrollment and all related information directly with the school.

