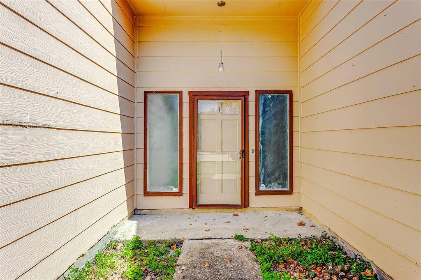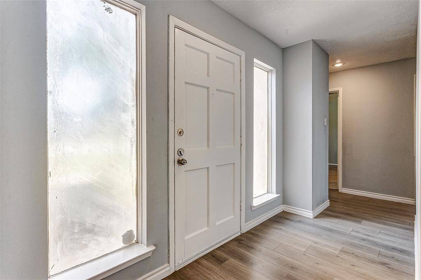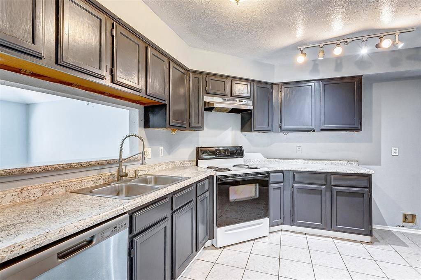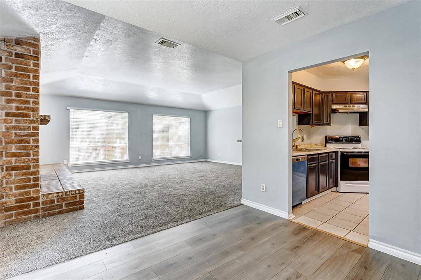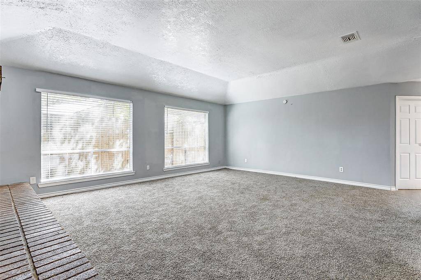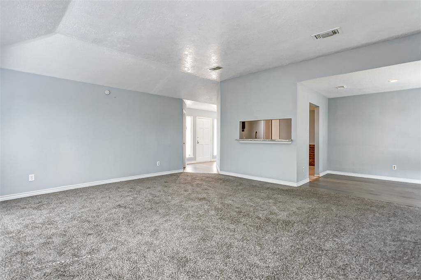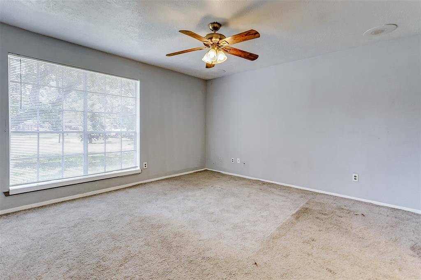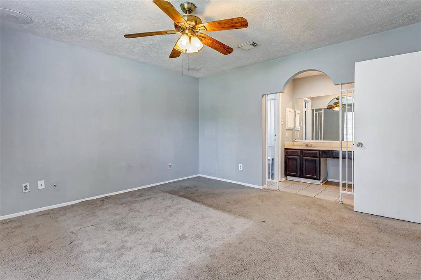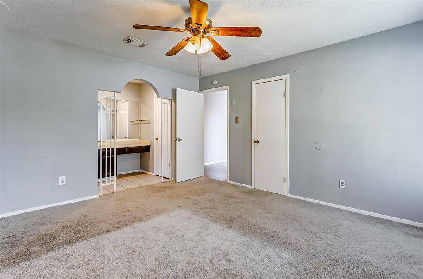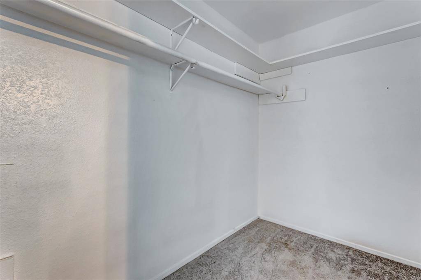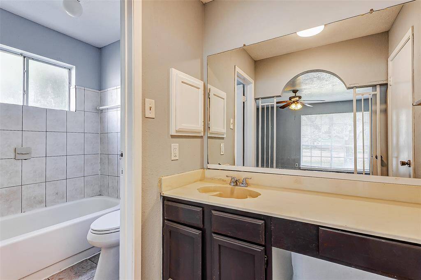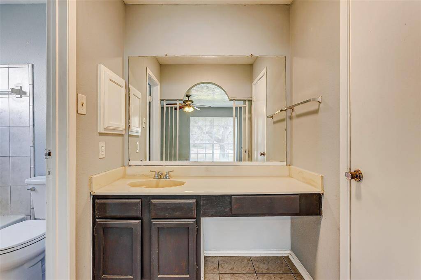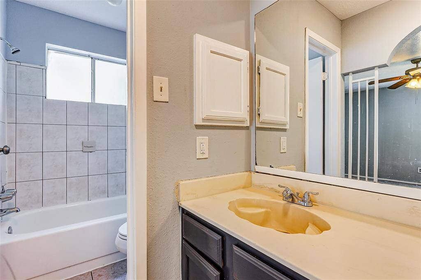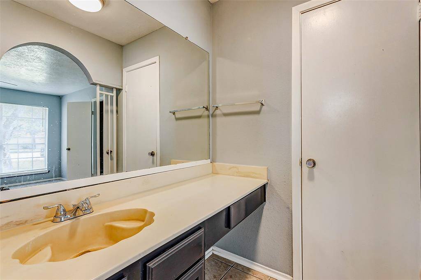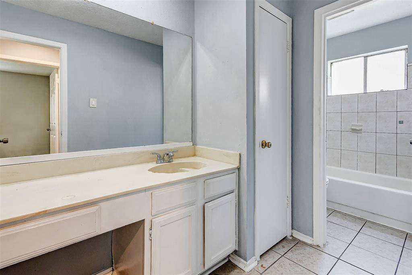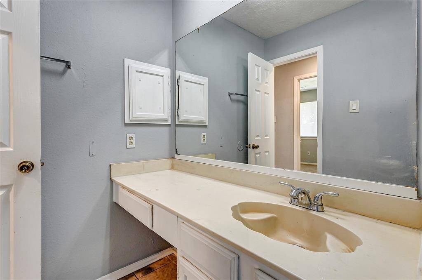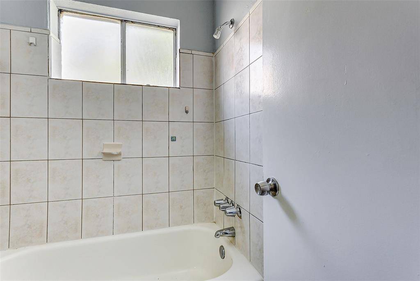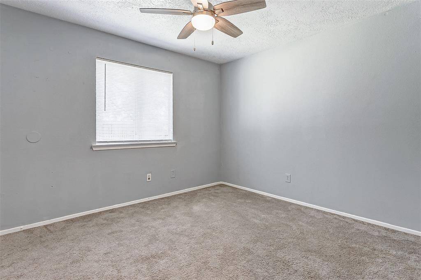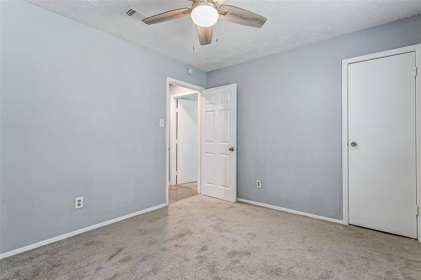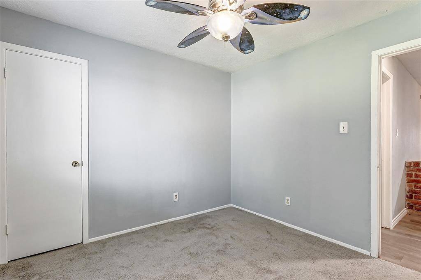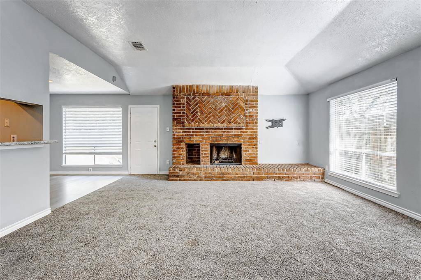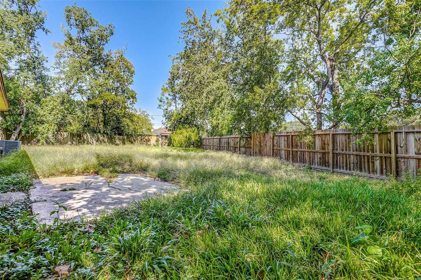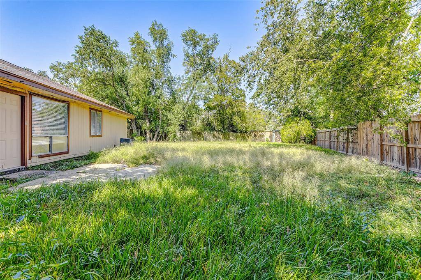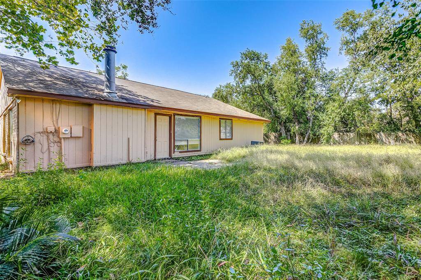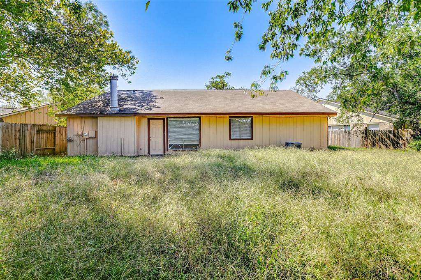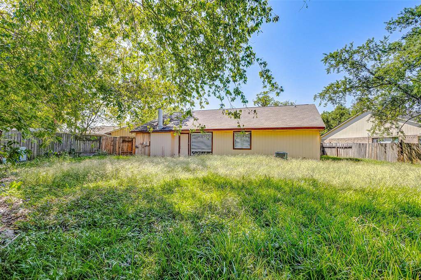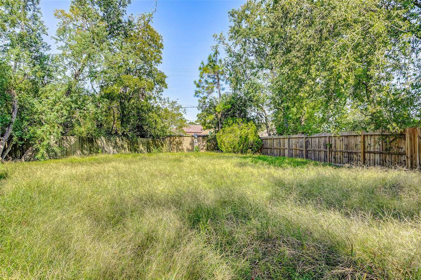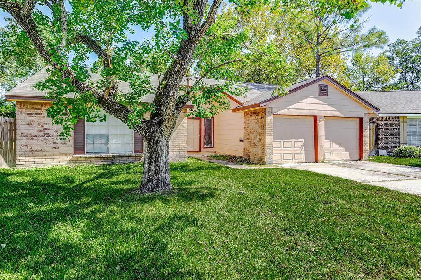102 Greenshire Drive, Houston, Texas 77573
$230,000
3 Beds
2 Full Baths
Single-Family
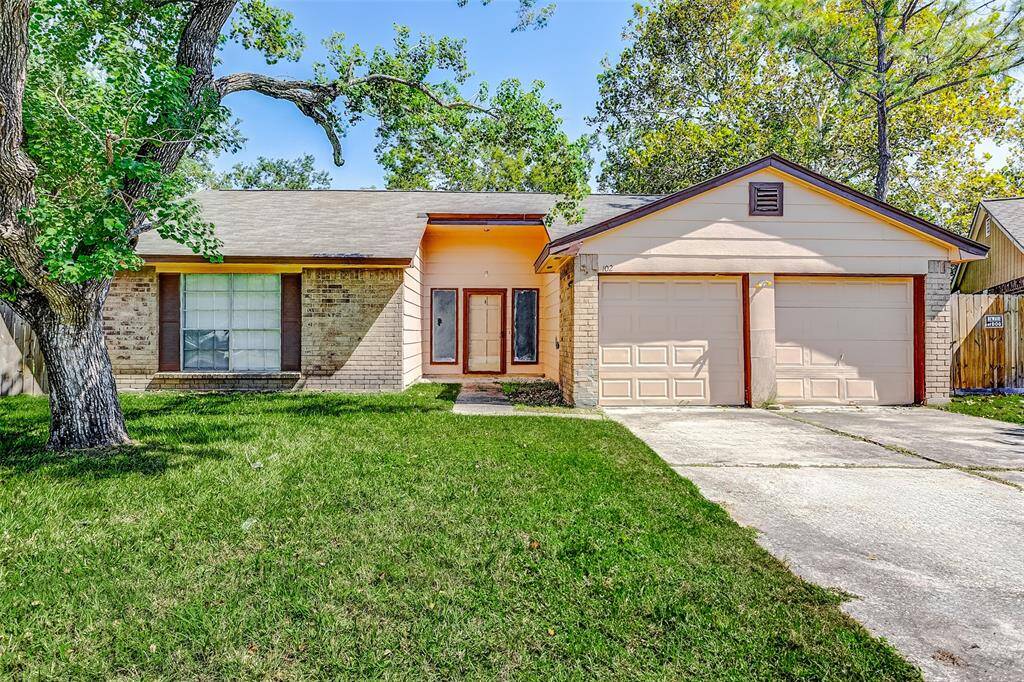

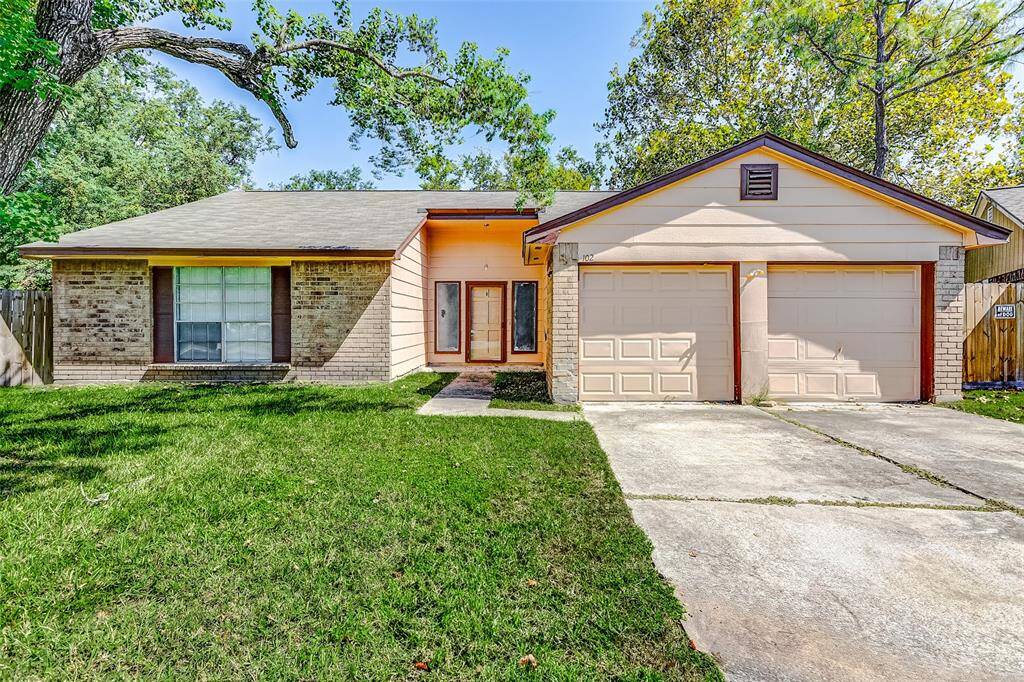
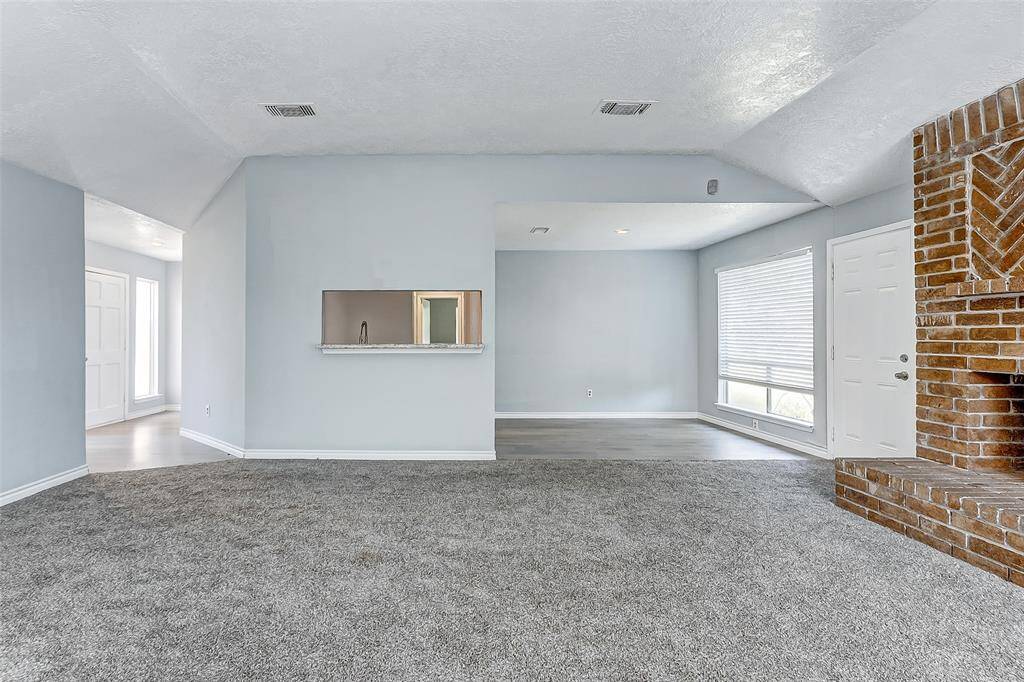
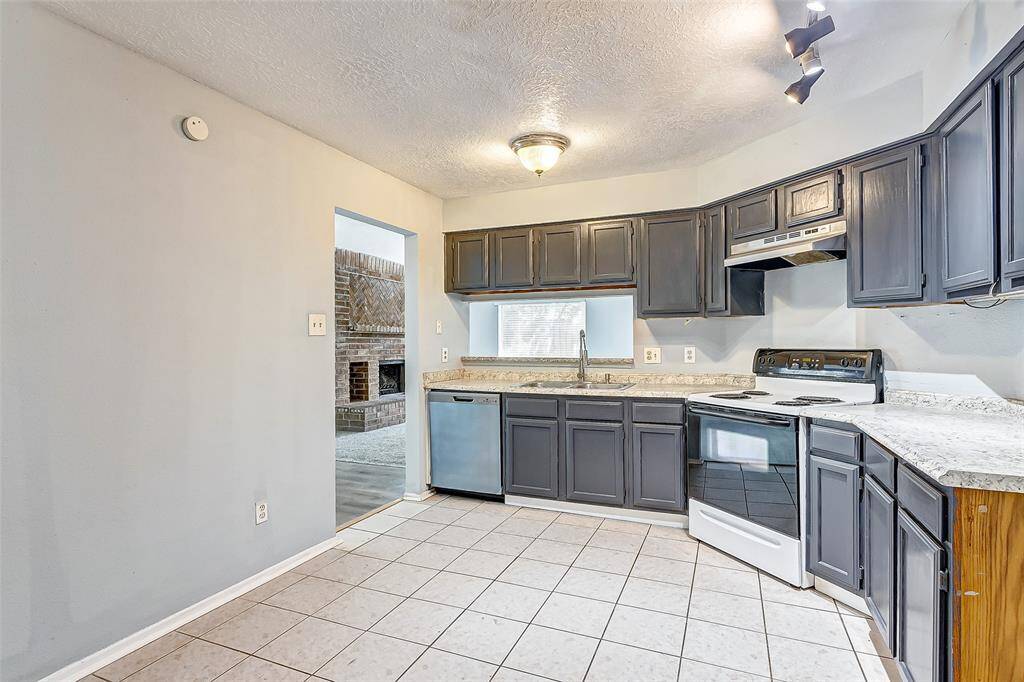
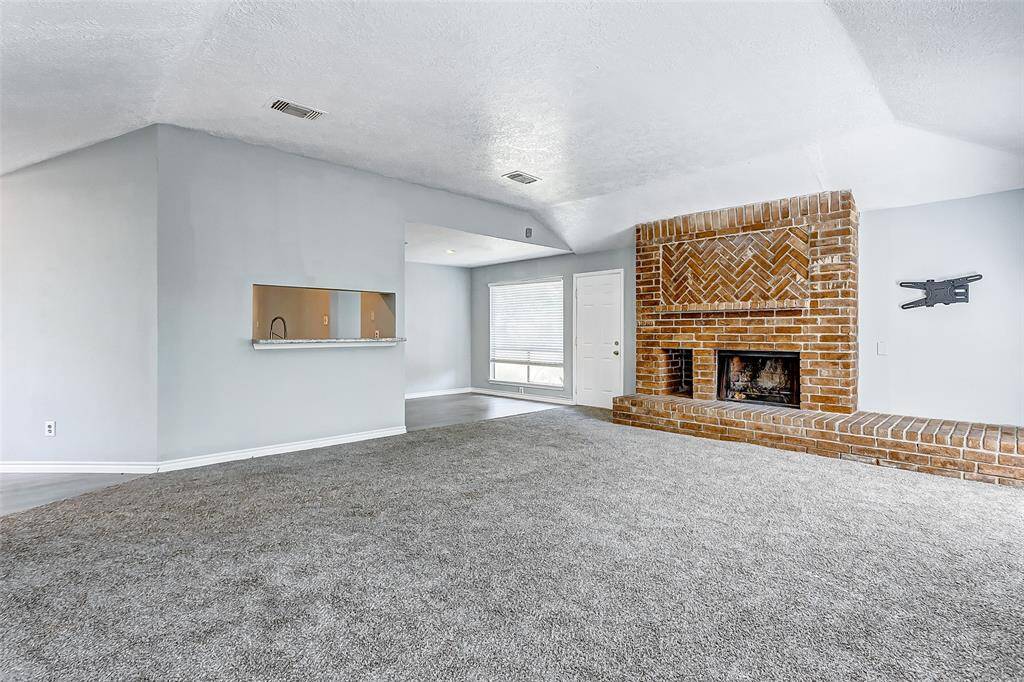
Request More Information
About 102 Greenshire Drive
Step into this beautifully refreshed home, where every details have been thoughtfully upgraded for style and comfort. Recent updates include stylish flooring, sleek countertops, fresh paint, improved ductwork, and foundation enhancements, ensuring lasting quality. The kitchen dazzles with polished countertops and a stainless-steel dishwasher, seamlessly opening into the expansive living area. Here, a striking floor-to-ceiling brick fireplace anchors the space, complemented by vaulted ceilings that enhance the room's airy feel. The primary suite offers a serene retreat with a private ensuite, a spacious vanity, and a walk-in closet. Outside, a generously sized backyard awaits, complete with a concrete patio perfect for entertaining or relaxing under the open sky. Located in a well-established community with highly rated schools, this home balances modern convenience with classic charm—a perfect fit for those seeking comfort, quality, and a sense of belonging
Highlights
102 Greenshire Drive
$230,000
Single-Family
1,560 Home Sq Ft
Houston 77573
3 Beds
2 Full Baths
10,548 Lot Sq Ft
General Description
Taxes & Fees
Tax ID
507500060007000
Tax Rate
1.7115%
Taxes w/o Exemption/Yr
$4,977 / 2023
Maint Fee
Yes / $315 Annually
Room/Lot Size
Living
19X17
Dining
11X10
Kitchen
11X9
2nd Bed
14X13
4th Bed
12X10
Interior Features
Fireplace
1
Floors
Carpet, Laminate, Tile
Heating
Central Gas
Cooling
Central Electric
Connections
Electric Dryer Connections, Washer Connections
Bedrooms
2 Bedrooms Down, Primary Bed - 1st Floor
Dishwasher
Yes
Range
Yes
Disposal
Maybe
Microwave
Maybe
Oven
Electric Oven
Interior
Window Coverings
Loft
Maybe
Exterior Features
Foundation
Slab
Roof
Composition
Exterior Type
Brick, Wood
Water Sewer
Public Sewer, Public Water
Exterior
Back Yard Fenced, Patio/Deck
Private Pool
No
Area Pool
Maybe
Lot Description
Subdivision Lot
New Construction
No
Listing Firm
Schools (CLEARC - 9 - Clear Creek)
| Name | Grade | Great School Ranking |
|---|---|---|
| Hyde Elem | Elementary | 6 of 10 |
| League City Intermediate | Middle | 8 of 10 |
| Clear Falls High | High | 6 of 10 |
School information is generated by the most current available data we have. However, as school boundary maps can change, and schools can get too crowded (whereby students zoned to a school may not be able to attend in a given year if they are not registered in time), you need to independently verify and confirm enrollment and all related information directly with the school.

