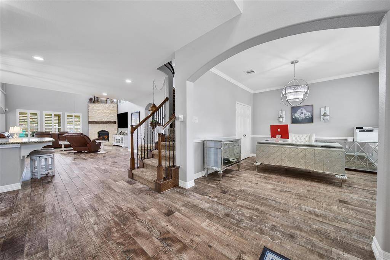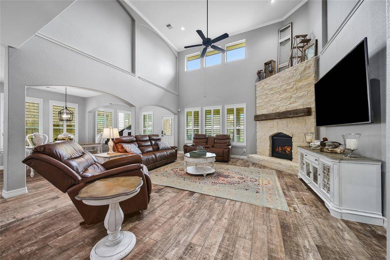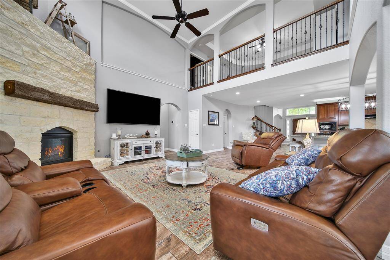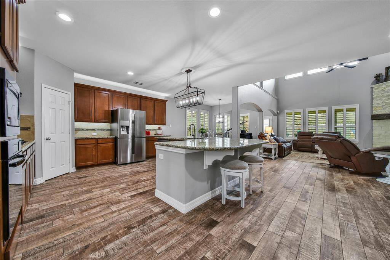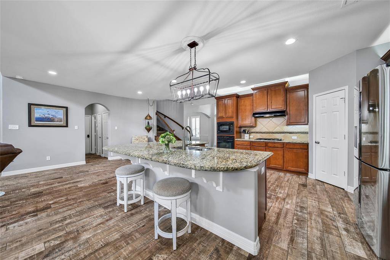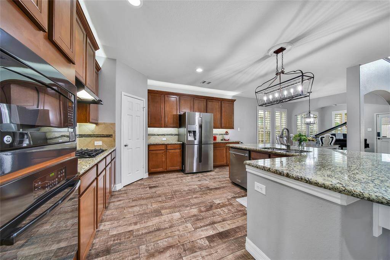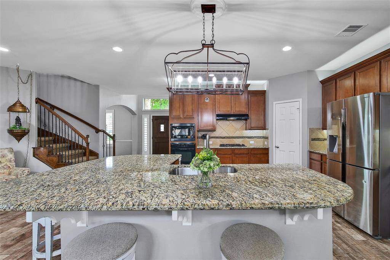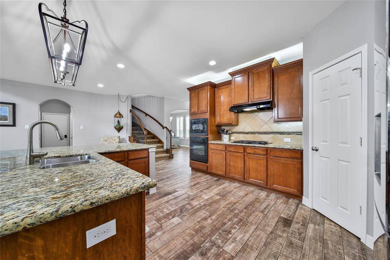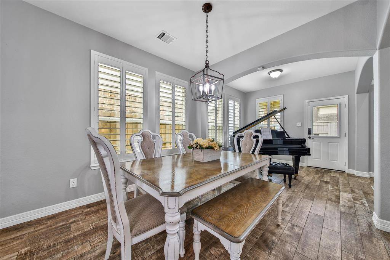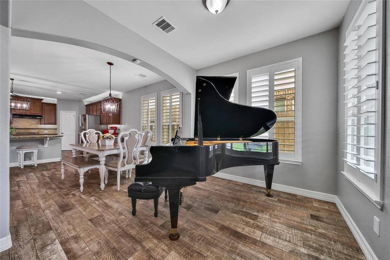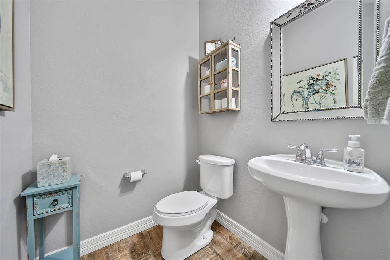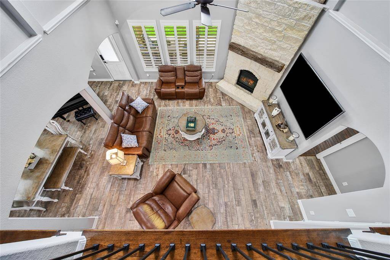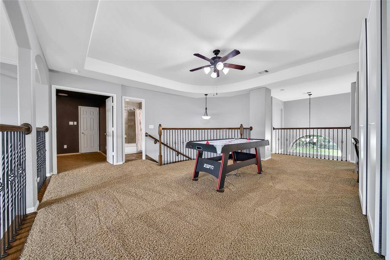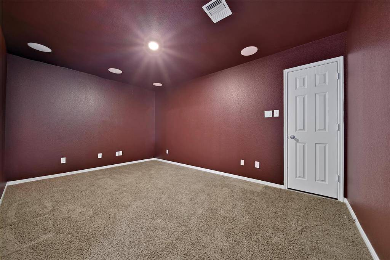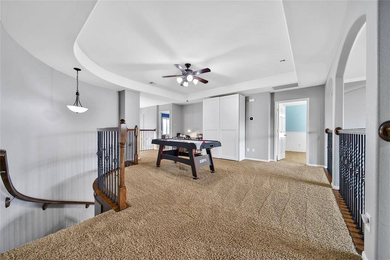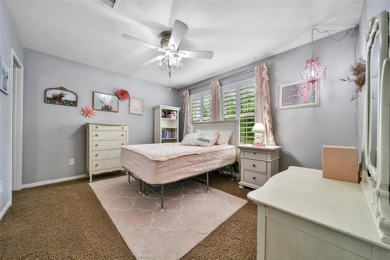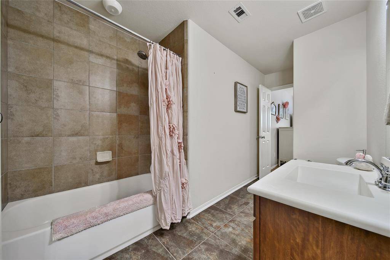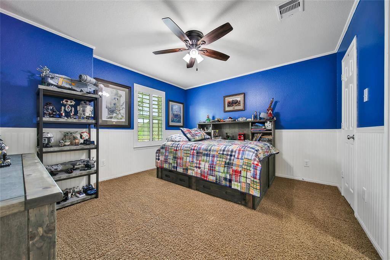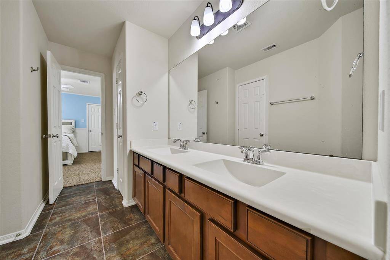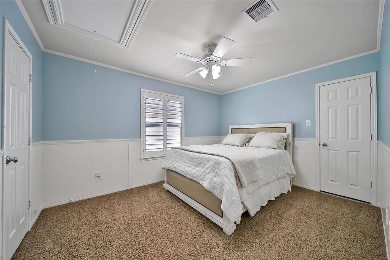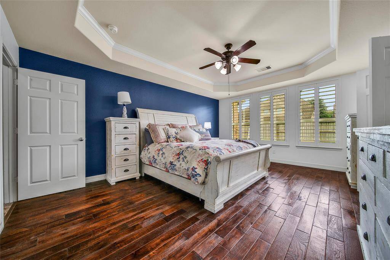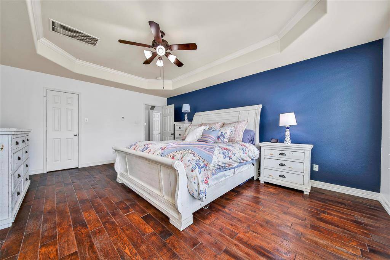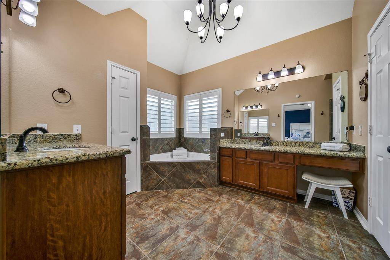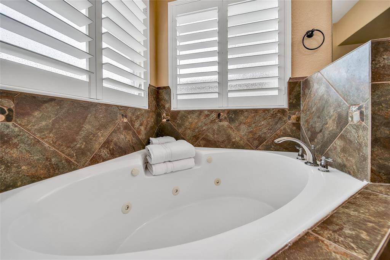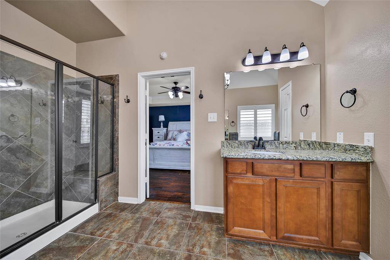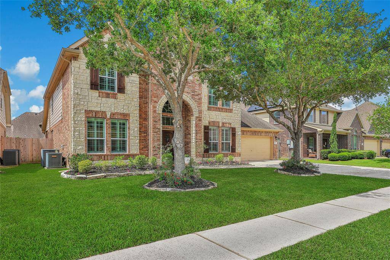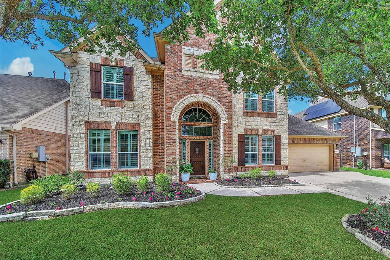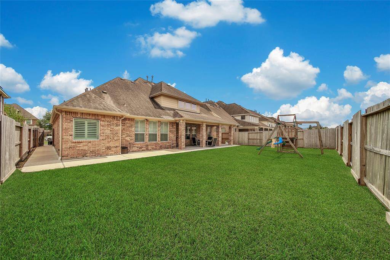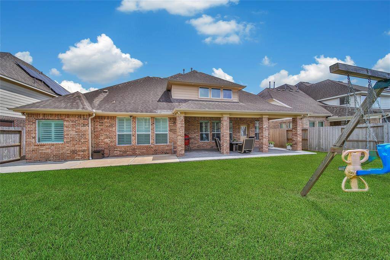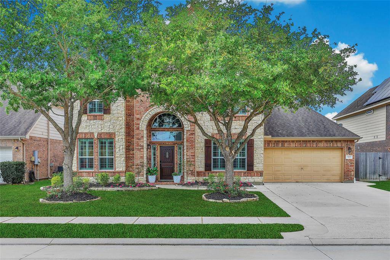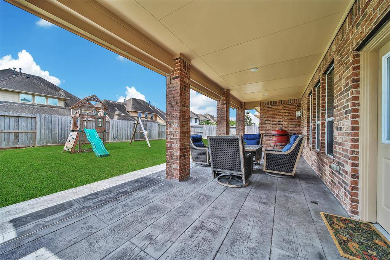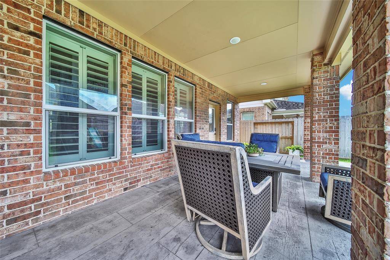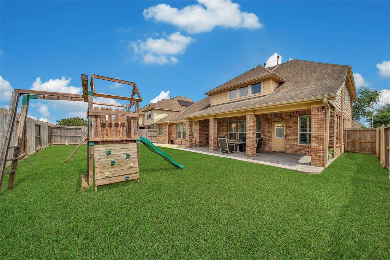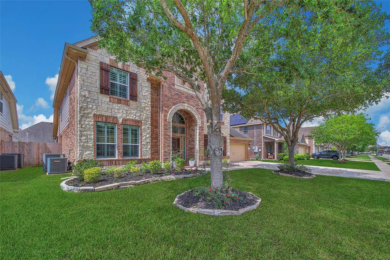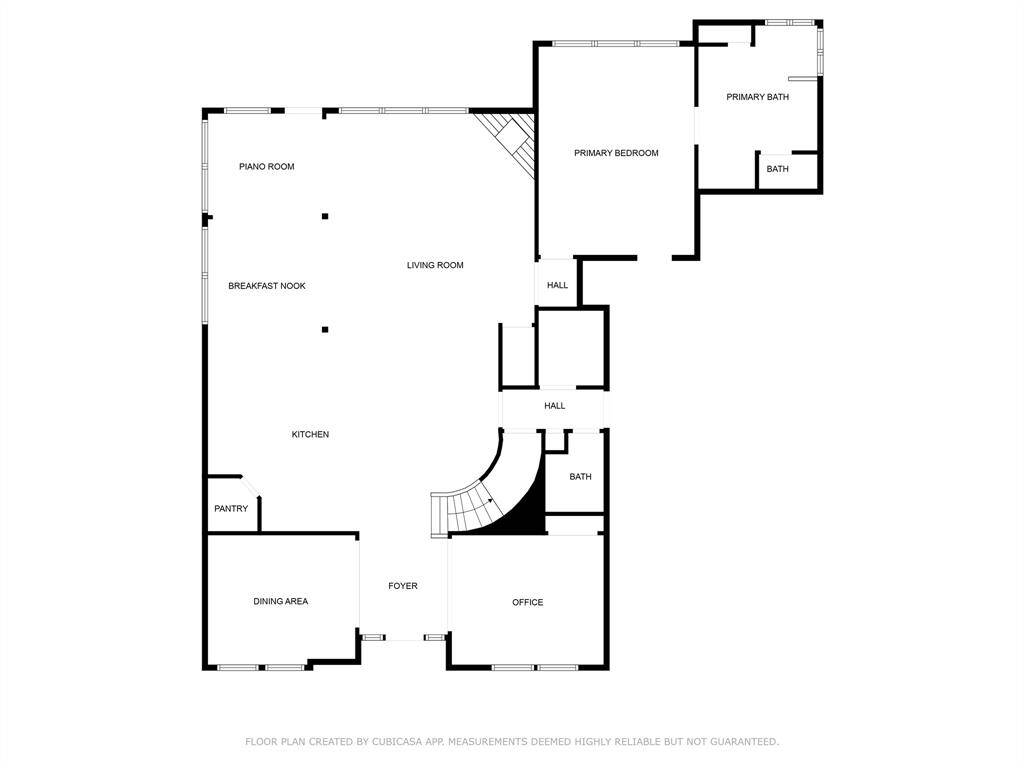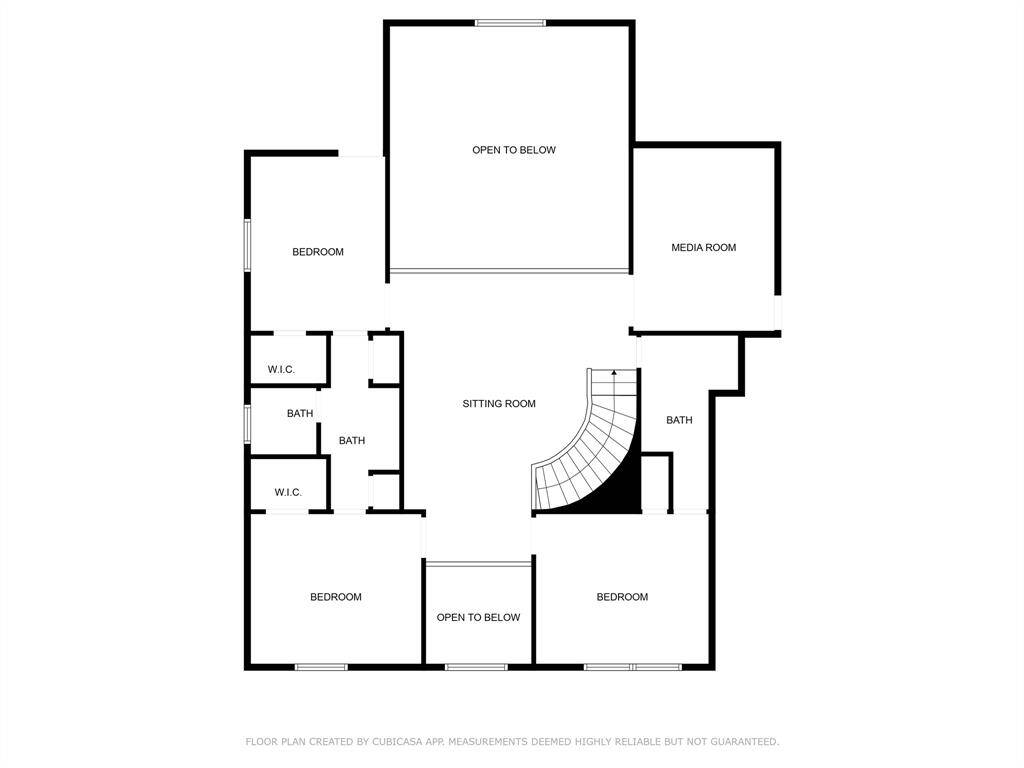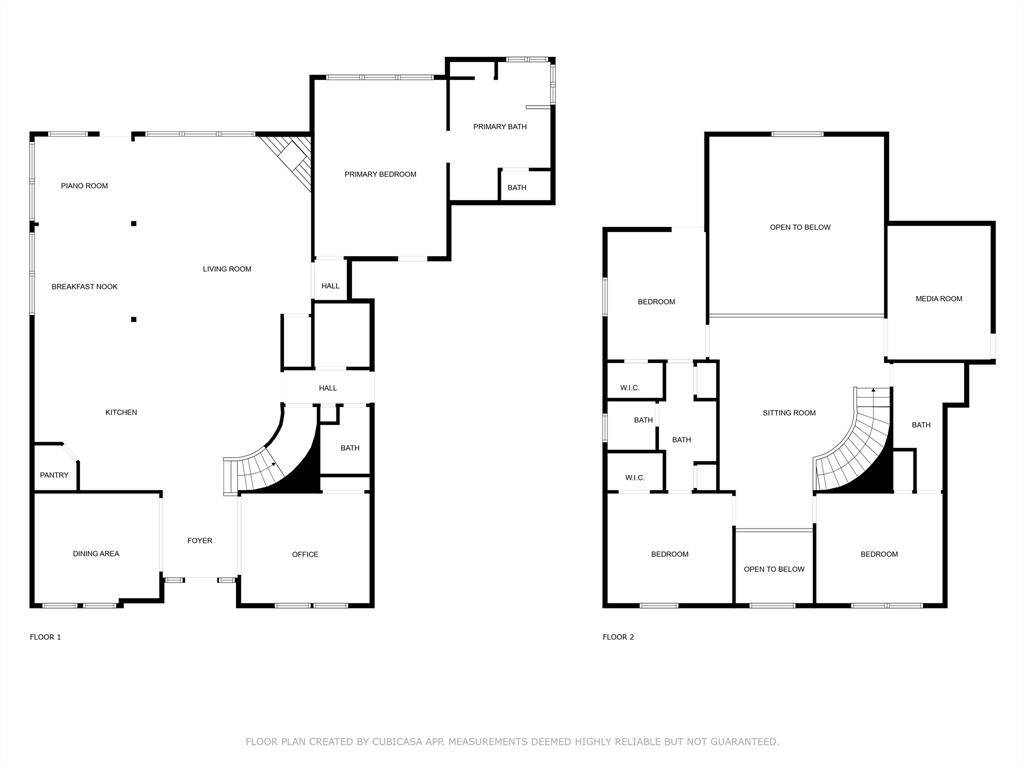1113 Sydney Lane, Houston, Texas 77546
$520,000
4 Beds
3 Full / 1 Half Baths
Single-Family


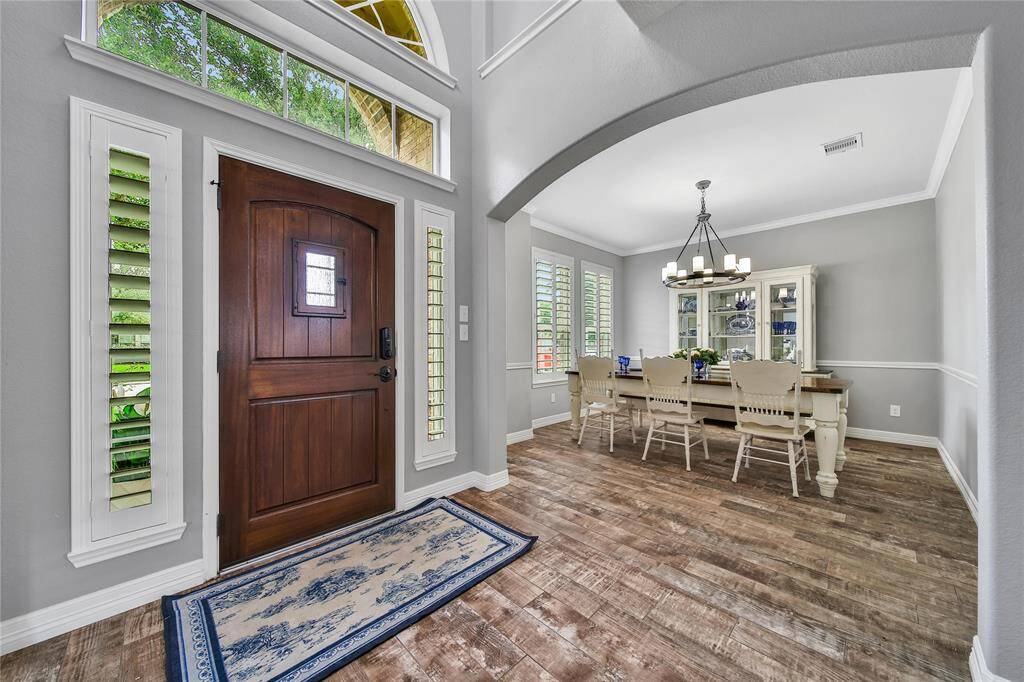
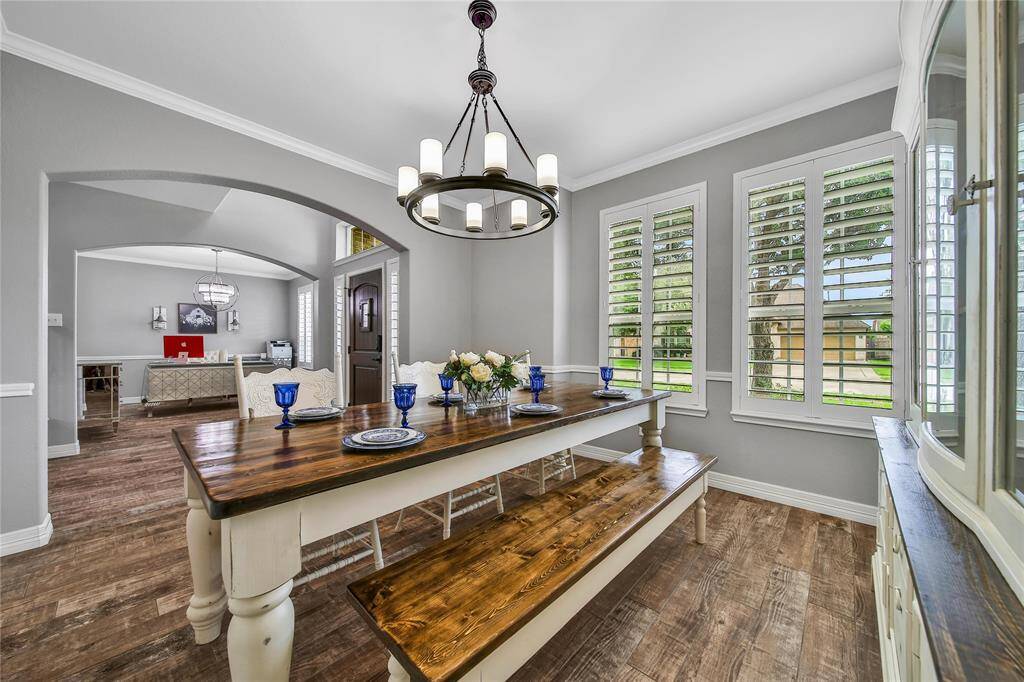
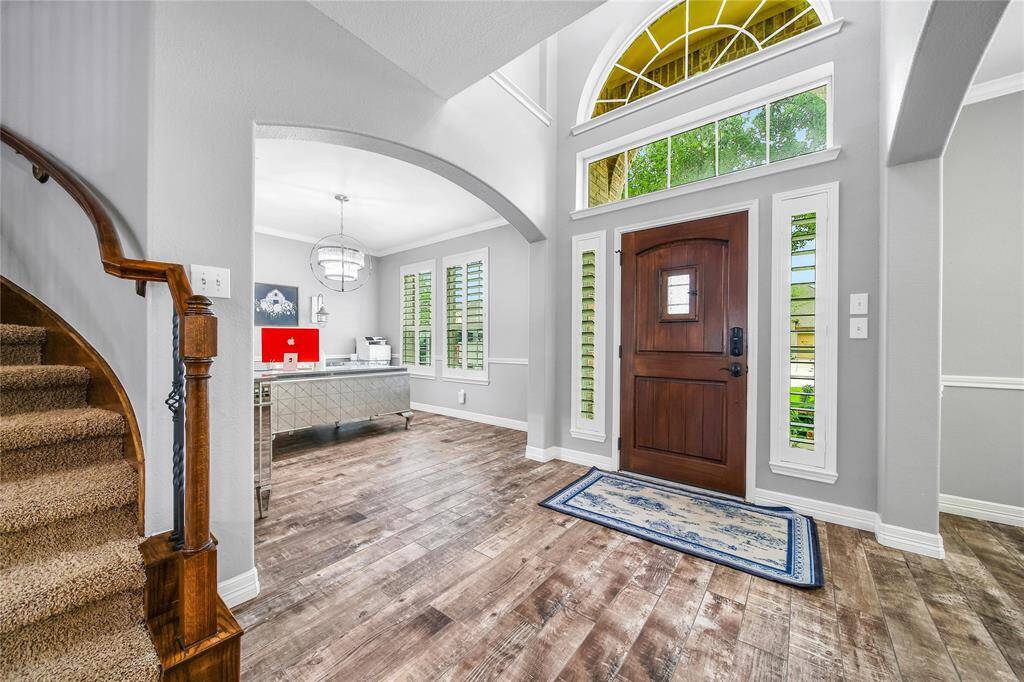
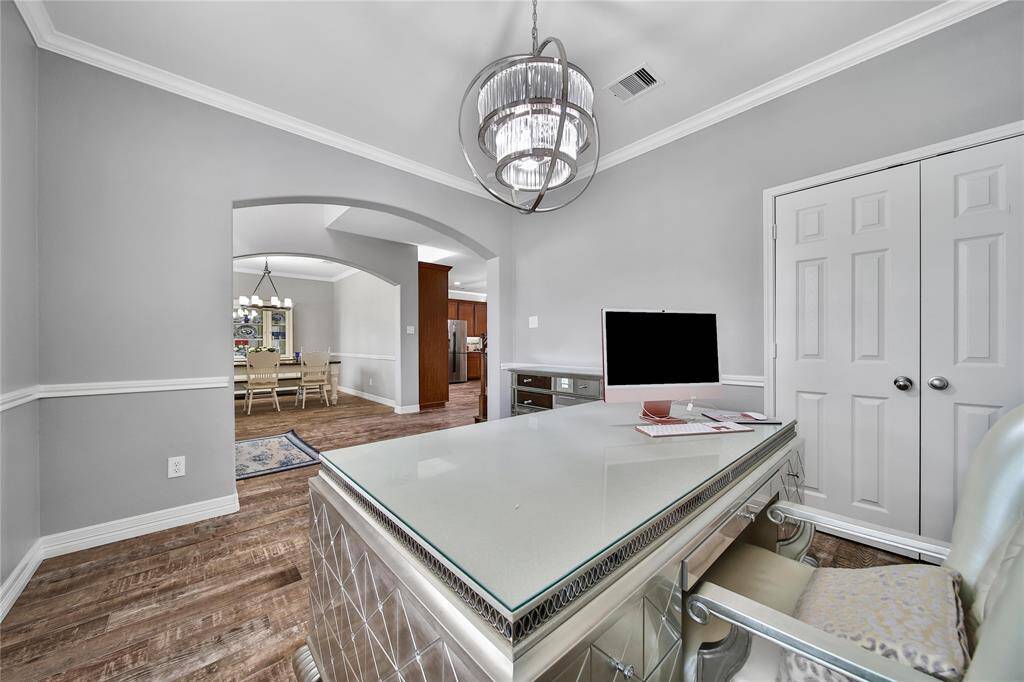
Request More Information
About 1113 Sydney Lane
Welcome to your dream home where comfort & unforgettable memories await. The moment you step inside, you'll be greeted by an open, airy entry filled with natural light, thoughtful finishes, & a warm, inviting energy that instantly makes you feel at home. Upstairs, a spacious game room perfect for family fun, while the dedicated media room is for cozy movie nights, watch parties, or simply unwinding in your own private theater. The kitchen, heart of the home flows effortlessly into the living & dining areas, ideal for gatherings & celebrations. With ample storage, stylish countertops, a layout designed for both function & flow, it's a space where culinary magic happens. Retreat to the generously sized bedrooms, including a tranquil primary suite. Outside, a backyard with room to relax or play completes this home's perfect picture. Neighborhood Residents appreciate the neighborhood's family-friendly environment, excellent schools, & convenient location to I45, FM528 & Bay Area Blvd!
Highlights
1113 Sydney Lane
$520,000
Single-Family
3,353 Home Sq Ft
Houston 77546
4 Beds
3 Full / 1 Half Baths
7,800 Lot Sq Ft
General Description
Taxes & Fees
Tax ID
133-257-004-0009
Tax Rate
1.9467%
Taxes w/o Exemption/Yr
$9,172 / 2024
Maint Fee
Yes / $350 Annually
Maintenance Includes
Grounds
Room/Lot Size
Living
18x22
Dining
11x13
Breakfast
13x10
1st Bed
18x14
2nd Bed
13x11
3rd Bed
13x10
4th Bed
13x12
Interior Features
Fireplace
1
Floors
Carpet, Tile
Countertop
Granite
Heating
Central Gas
Cooling
Central Electric
Bedrooms
1 Bedroom Up, Primary Bed - 1st Floor
Dishwasher
Yes
Range
Yes
Disposal
Yes
Microwave
Yes
Energy Feature
Attic Vents, Ceiling Fans, Digital Program Thermostat
Interior
Crown Molding, Dryer Included, Fire/Smoke Alarm, Formal Entry/Foyer, High Ceiling, Washer Included, Wired for Sound
Loft
Maybe
Exterior Features
Foundation
Slab
Roof
Composition
Exterior Type
Brick, Cement Board, Stone, Wood
Water Sewer
Public Sewer, Public Water
Exterior
Back Yard, Back Yard Fenced, Covered Patio/Deck, Fully Fenced, Patio/Deck
Private Pool
No
Area Pool
Maybe
Lot Description
Subdivision Lot
New Construction
No
Listing Firm
Schools (CLEARC - 9 - Clear Creek)
| Name | Grade | Great School Ranking |
|---|---|---|
| Landolt Elem | Elementary | 7 of 10 |
| Brookside Intermediate | Middle | 6 of 10 |
| Clear Springs High | High | 7 of 10 |
School information is generated by the most current available data we have. However, as school boundary maps can change, and schools can get too crowded (whereby students zoned to a school may not be able to attend in a given year if they are not registered in time), you need to independently verify and confirm enrollment and all related information directly with the school.

