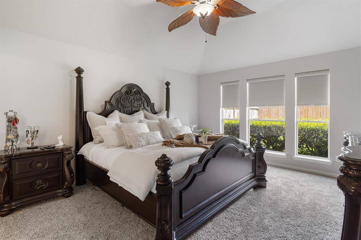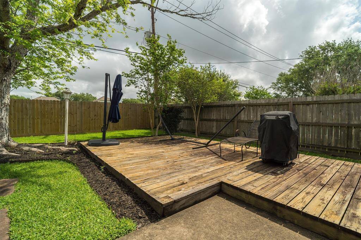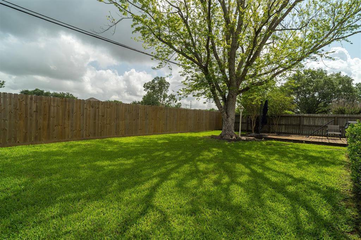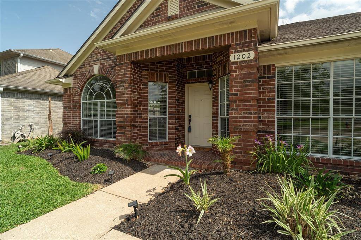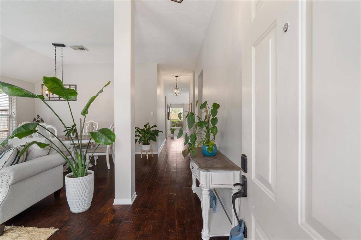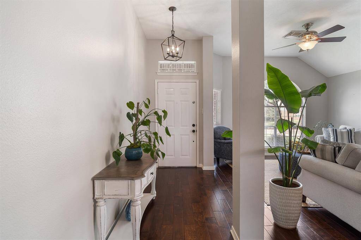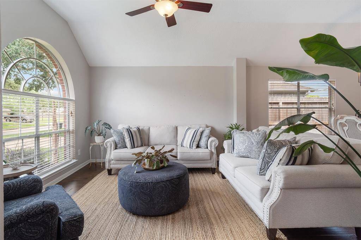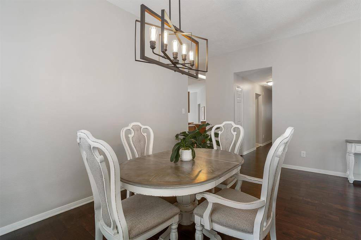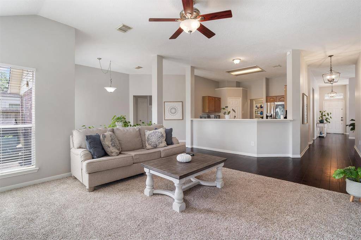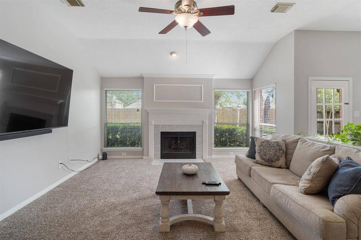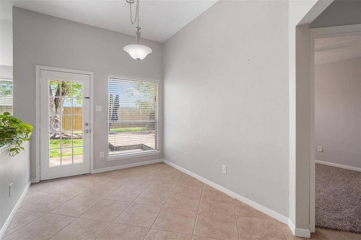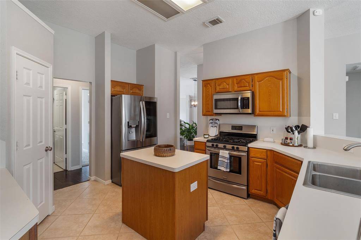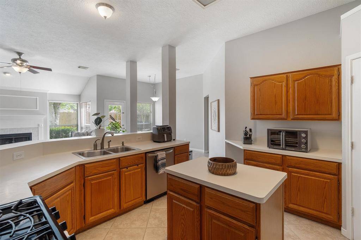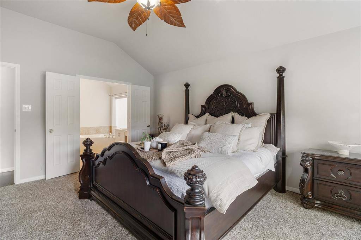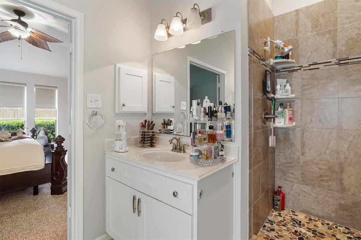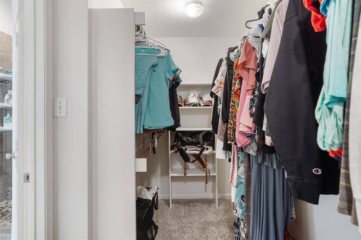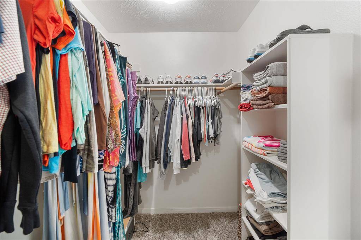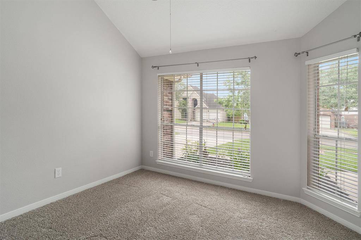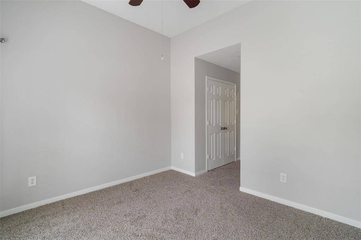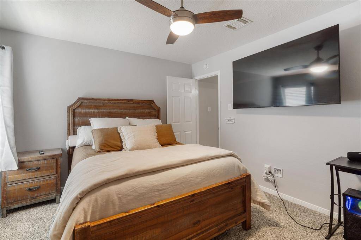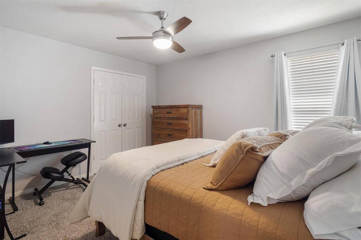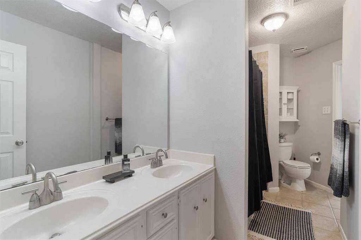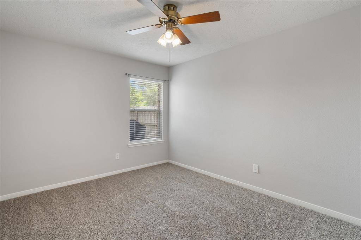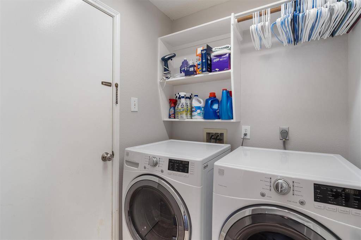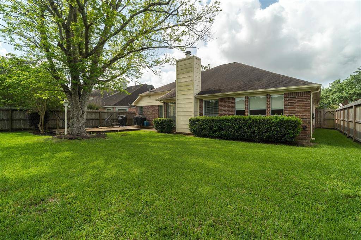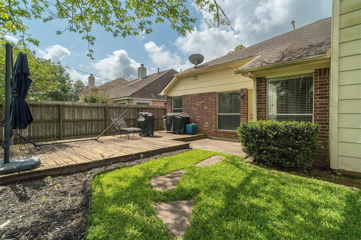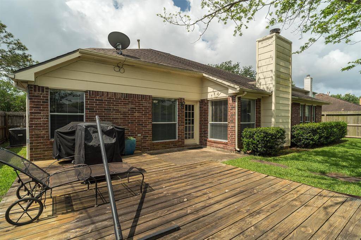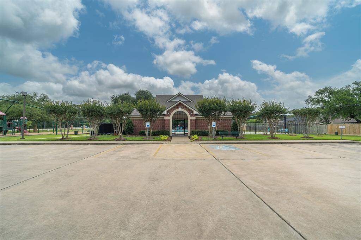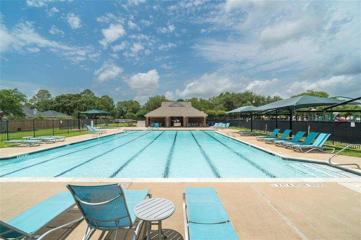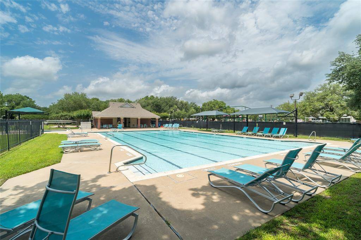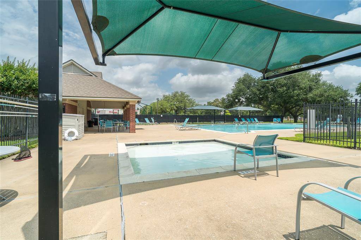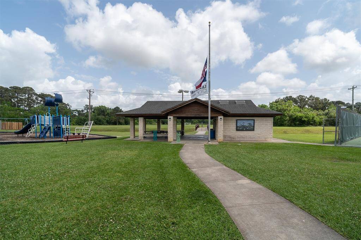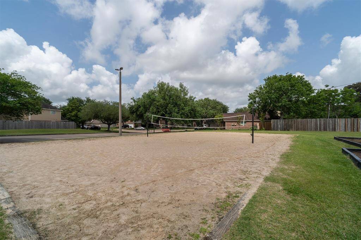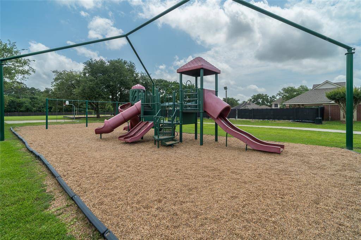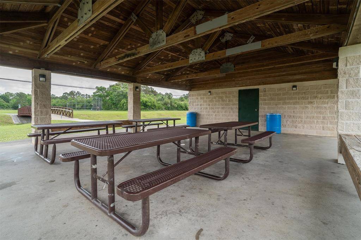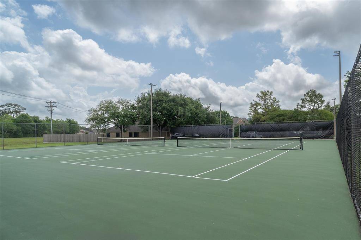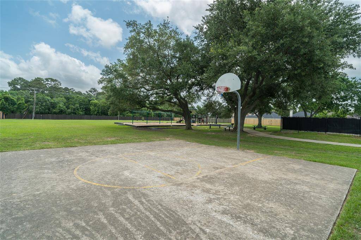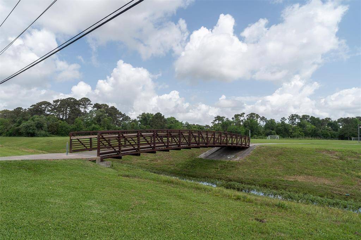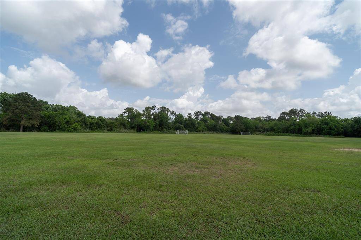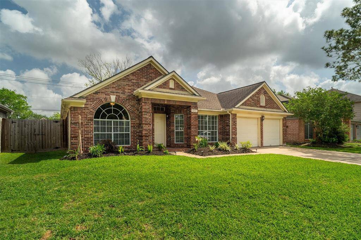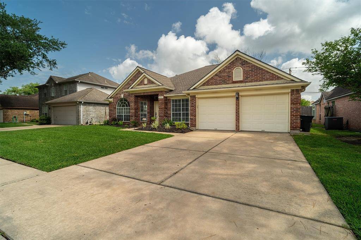1202 Candlewood Drive, Houston, Texas 77573
$350,000
4 Beds
2 Full Baths
Single-Family
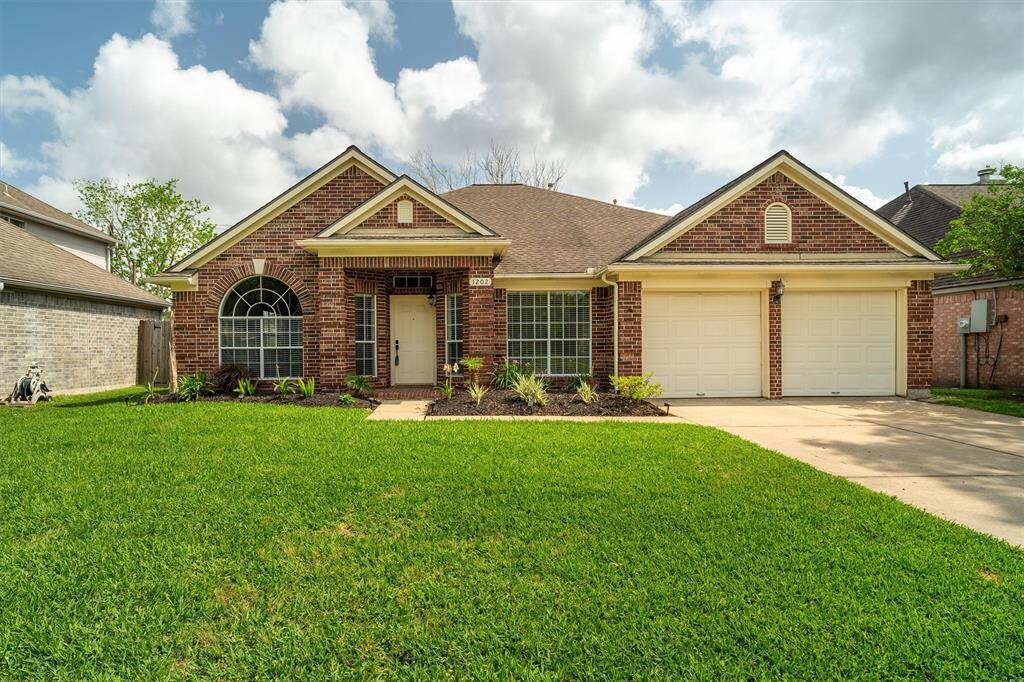


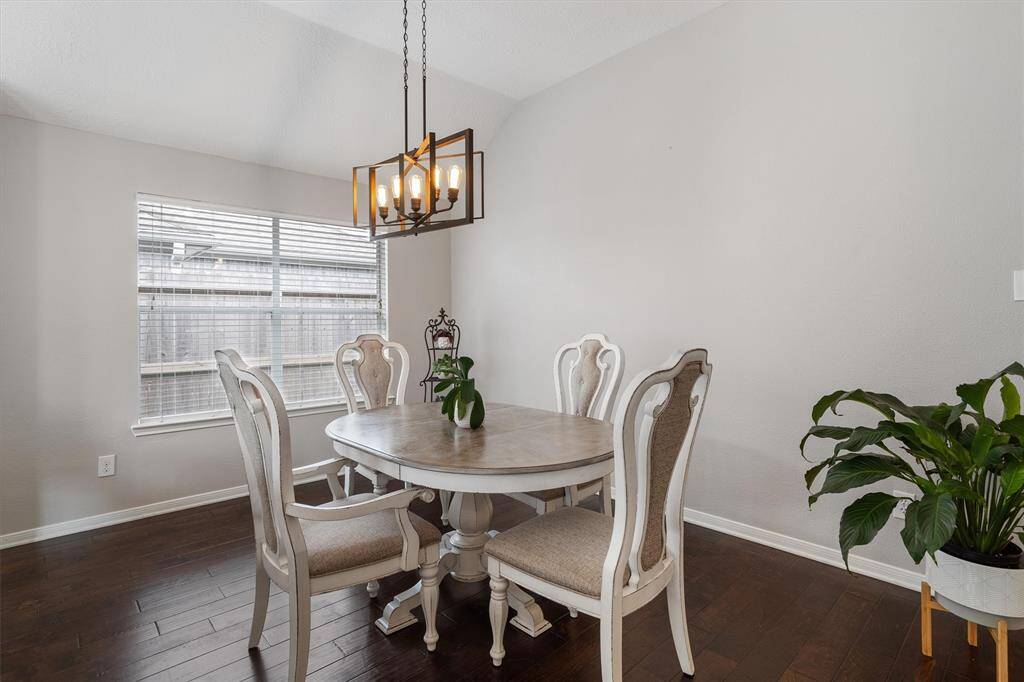
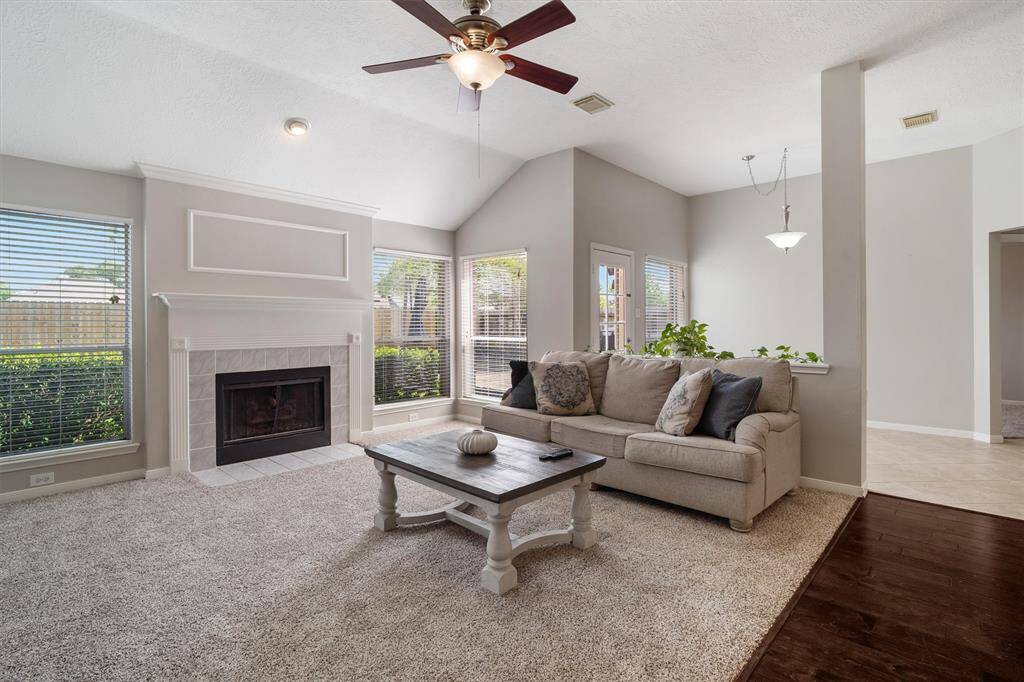
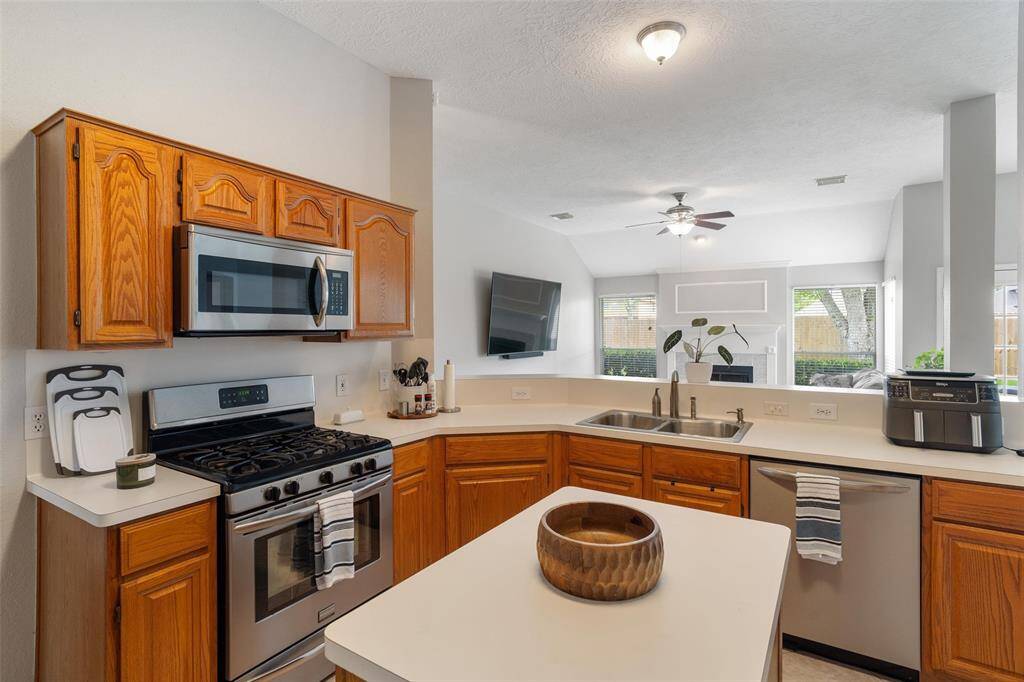
Request More Information
About 1202 Candlewood Drive
This charming single-story home is situated in the heart of Rustic Oaks on the west side of League City. It features 4-bedrooms & 2-full bathrooms, complemented by a formal living/dining area. The spacious kitchen, equipped with an island, seamlessly opens to the family room & breakfast nook, offering delightful views of the expansive, shaded backyard, which includes a deck & has no rear neighbors. Recently refreshed paint & new carpeting, this home has been gently lived in, meticulously maintained, and is exceptionally clean. Enjoy the convenience of a thoughtfully designed single-story layout that provides ample space for everyone, along with a convenient interior utility room. The property is zoned to three of the top-rated schools in Clear Creek ISD, making it an ideal choice for families. The neighborhood boasts a variety of amenities, including a community pool, park, tennis courts, sand volleyball court, tree-lined walking trails, & a serene hidden pond with a fishing pier.
Highlights
1202 Candlewood Drive
$350,000
Single-Family
2,296 Home Sq Ft
Houston 77573
4 Beds
2 Full Baths
7,187 Lot Sq Ft
General Description
Taxes & Fees
Tax ID
281900130004000
Tax Rate
1.6715%
Taxes w/o Exemption/Yr
$5,708 / 2024
Maint Fee
Yes / $395 Annually
Maintenance Includes
Grounds, Other, Recreational Facilities
Room/Lot Size
Living
12x13.5
Dining
11x13.5
Kitchen
14x13
1st Bed
16x13
3rd Bed
11x11
4th Bed
13x11
5th Bed
9.5x12.5
Interior Features
Fireplace
1
Floors
Carpet, Engineered Wood, Tile
Heating
Central Gas, Zoned
Cooling
Central Electric, Zoned
Connections
Electric Dryer Connections, Gas Dryer Connections, Washer Connections
Bedrooms
2 Bedrooms Down, Primary Bed - 1st Floor
Dishwasher
Yes
Range
Yes
Disposal
Yes
Microwave
Maybe
Oven
Freestanding Oven, Gas Oven
Energy Feature
Ceiling Fans, Digital Program Thermostat, Insulated Doors, Insulated/Low-E windows, Insulation - Batt, Insulation - Blown Fiberglass
Interior
Formal Entry/Foyer, High Ceiling, Window Coverings
Loft
Maybe
Exterior Features
Foundation
Pier & Beam
Roof
Composition
Exterior Type
Brick, Cement Board
Water Sewer
Public Sewer, Public Water
Exterior
Back Green Space, Back Yard, Back Yard Fenced, Patio/Deck, Private Driveway
Private Pool
No
Area Pool
Yes
Lot Description
Greenbelt, Subdivision Lot
New Construction
No
Listing Firm
Schools (CLEARC - 9 - Clear Creek)
| Name | Grade | Great School Ranking |
|---|---|---|
| Walter Hall Elem | Elementary | 8 of 10 |
| Creekside Intermediate | Middle | 7 of 10 |
| Clear Springs High | High | 7 of 10 |
School information is generated by the most current available data we have. However, as school boundary maps can change, and schools can get too crowded (whereby students zoned to a school may not be able to attend in a given year if they are not registered in time), you need to independently verify and confirm enrollment and all related information directly with the school.

