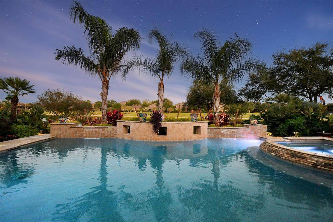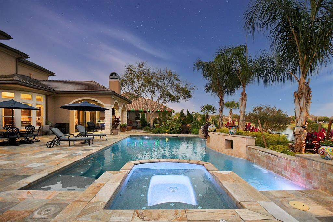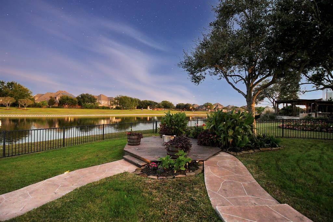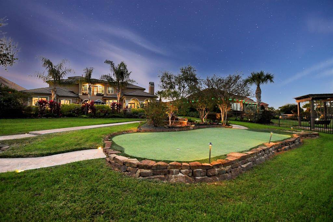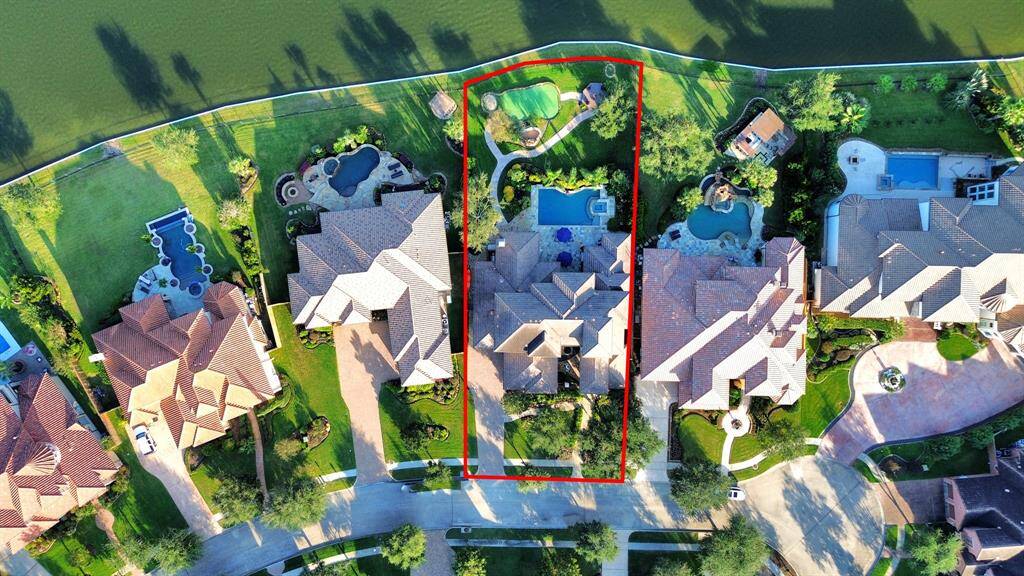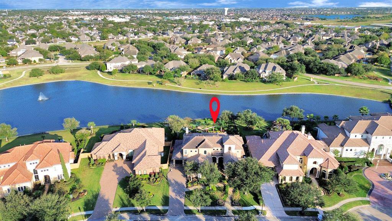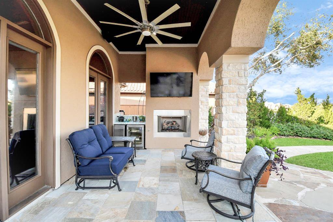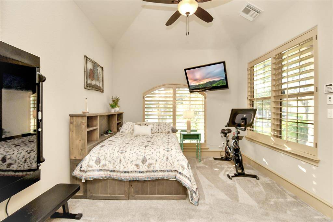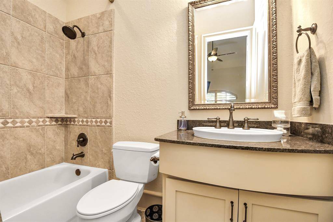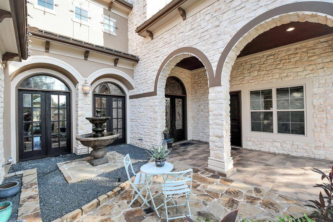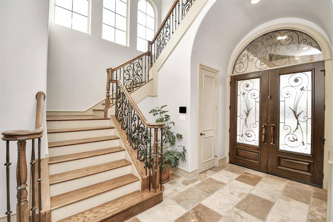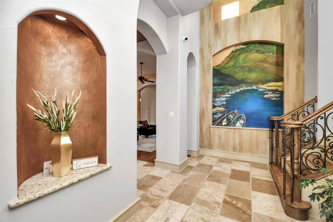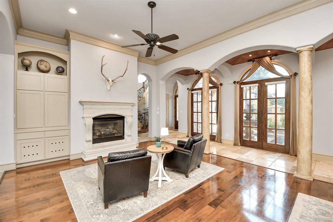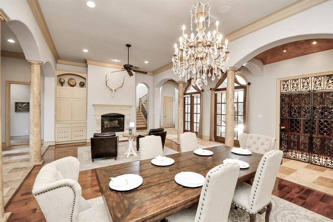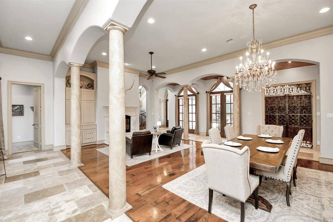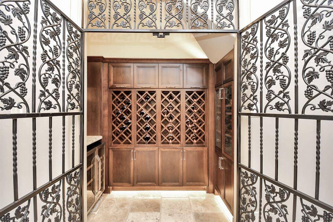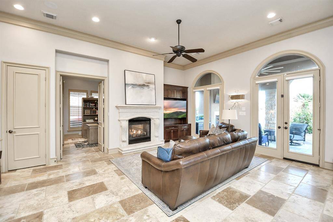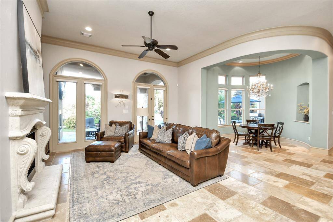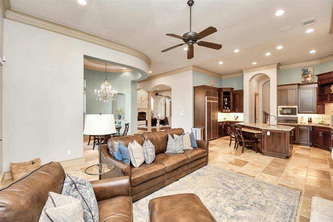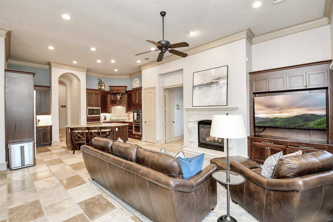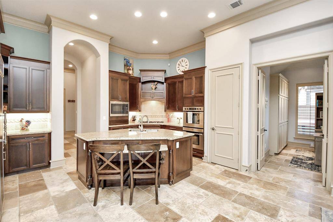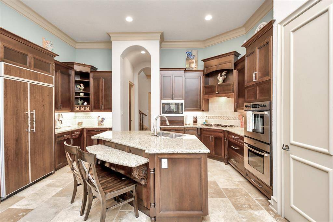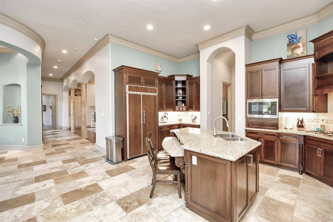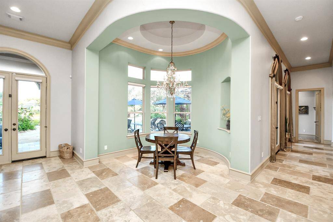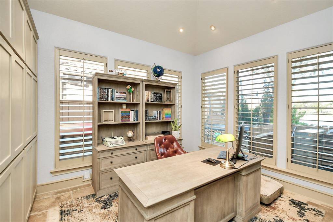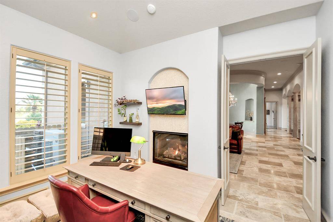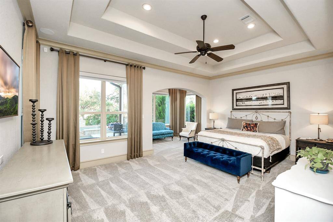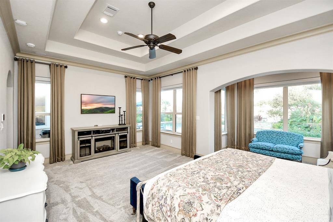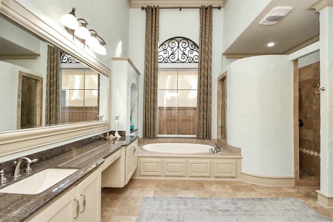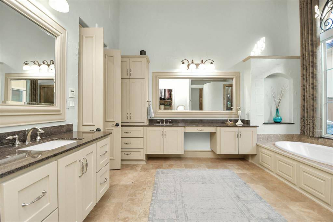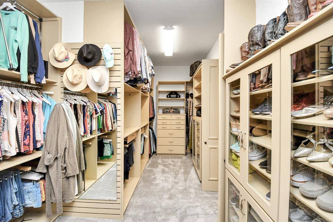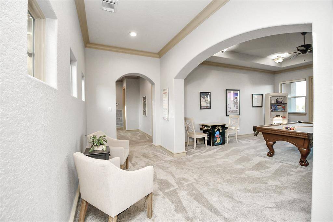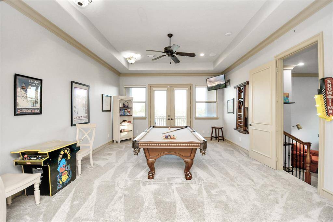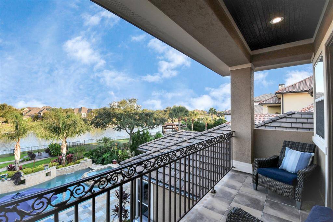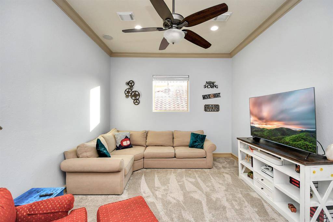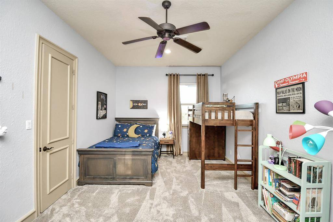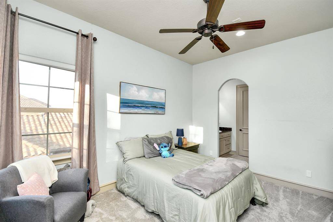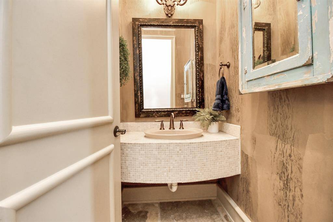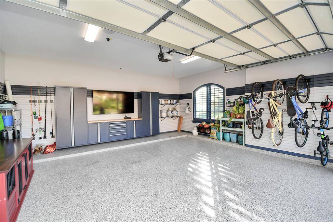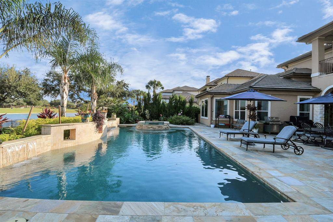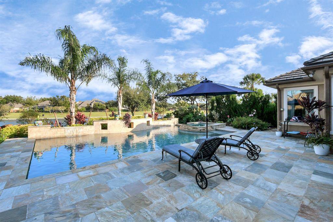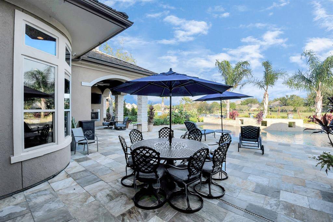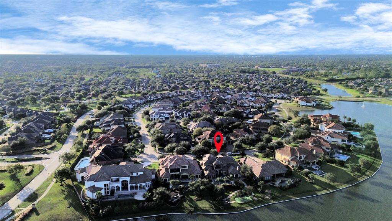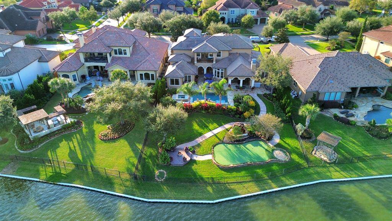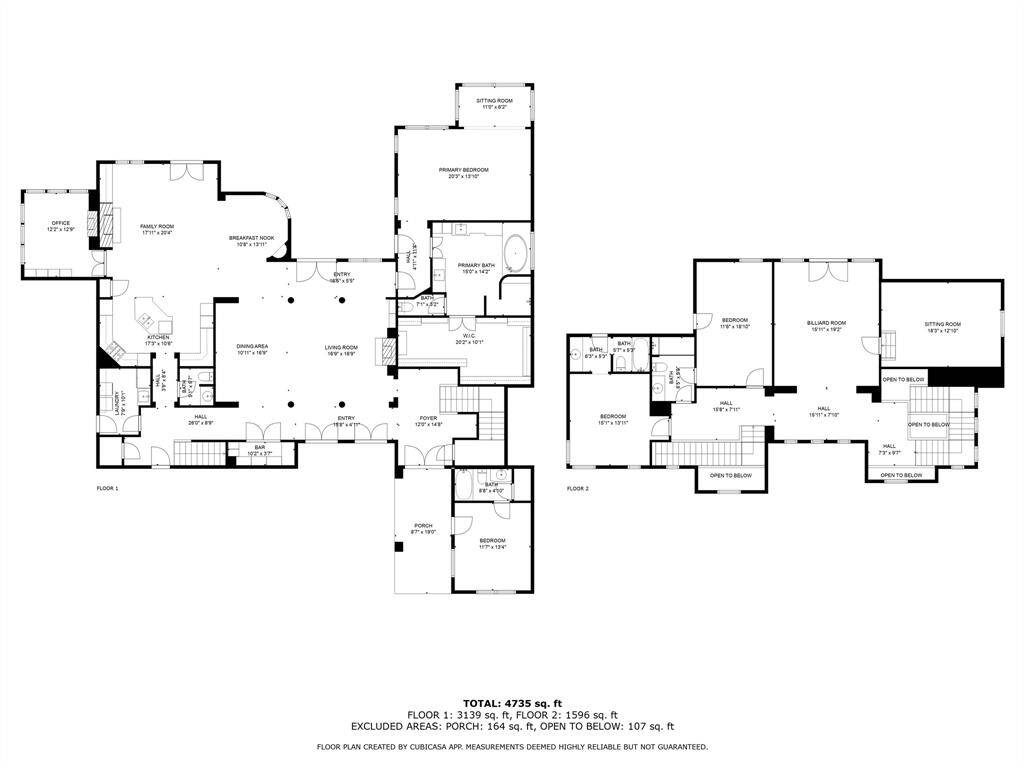1284 Bella Luna Lane, Houston, Texas 77573
This Property is Off-Market
4 Beds
4 Full / 1 Half Baths
Single-Family
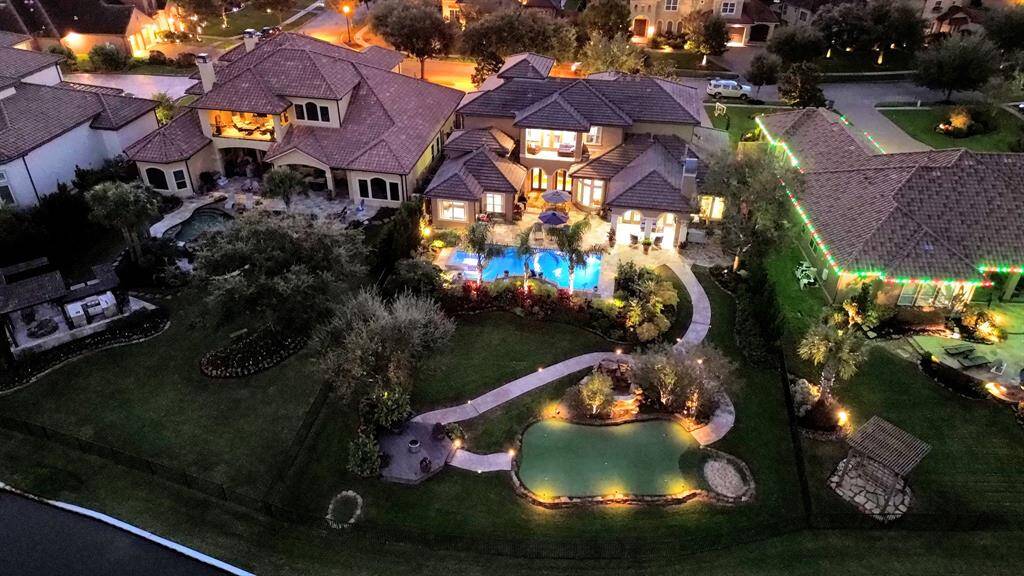

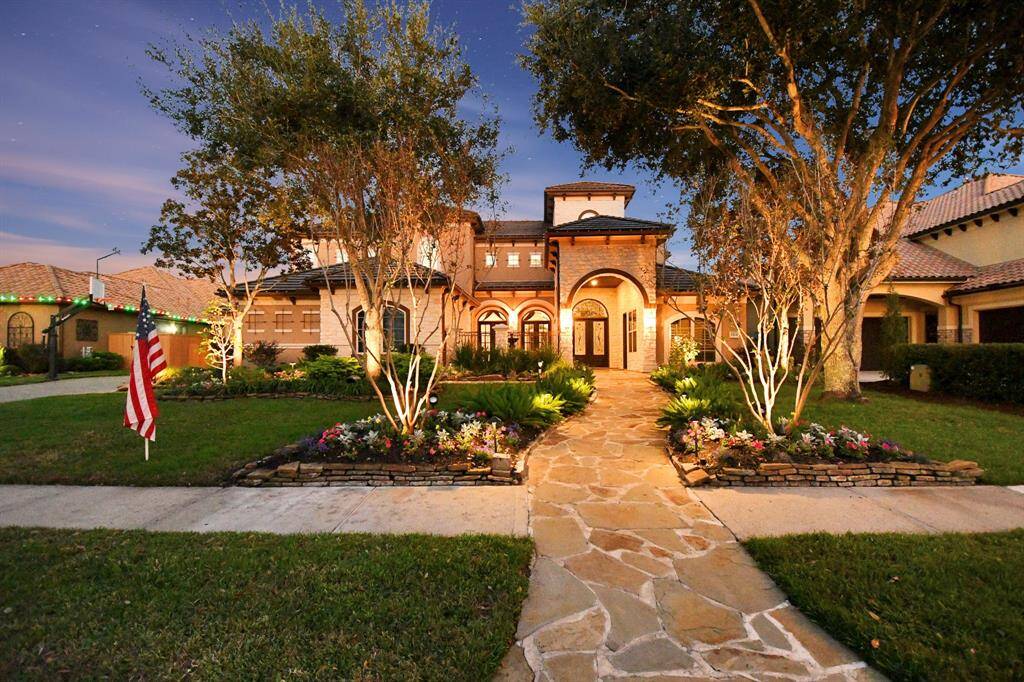
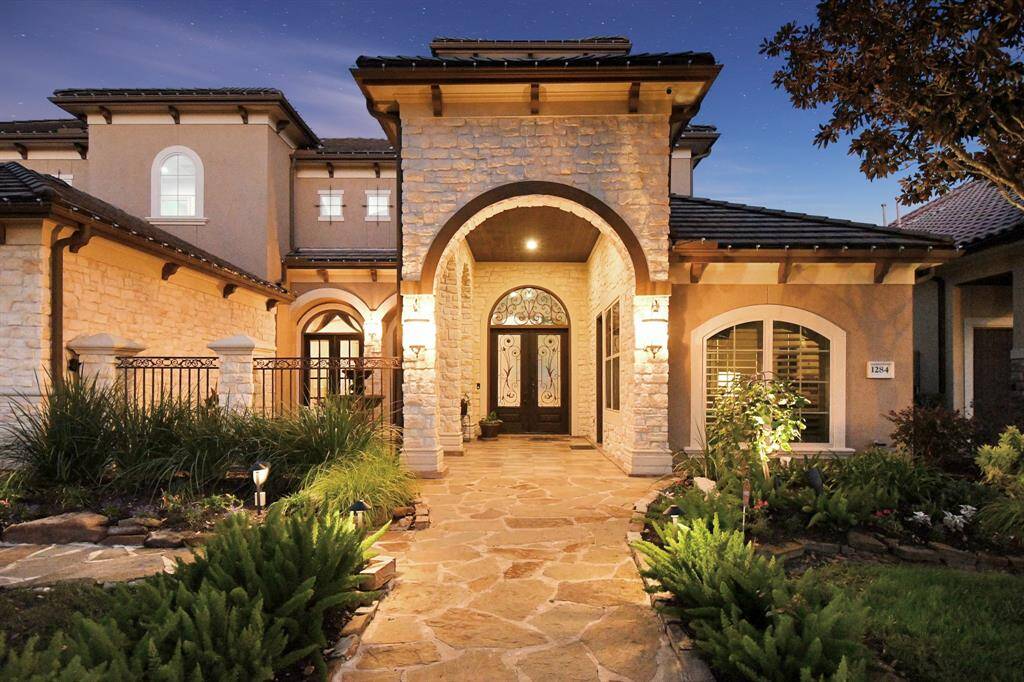
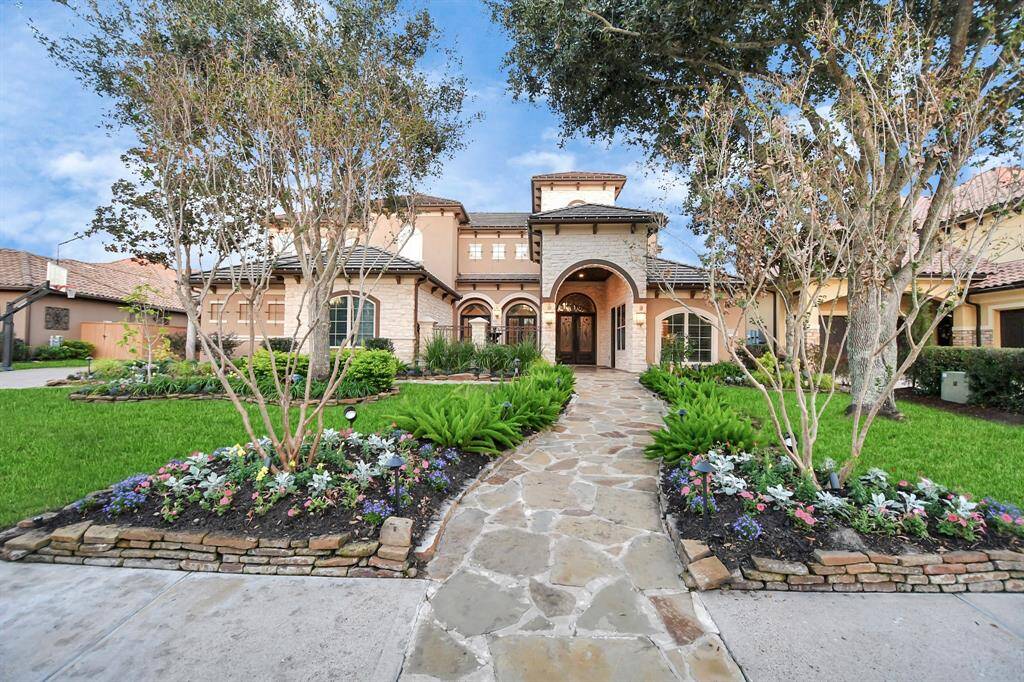

Get Custom List Of Similar Homes
About 1284 Bella Luna Lane
Welcome home to this exceptional WATERFRONT TUSCAN style villa, a masterpiece of luxury & comfort nestled in a private GATED section of Tuscan Lakes. Curb appeal abounds here w/ beautiful landscaping, a charming COURTYARD w/ tranquil fountain & a stunning wood & iron double door entrance. PRIVATE CASITA off the front of the home which provides a fully appointed retreat for guests! Step inside to the custom Italian themed murals, soaring ceilings and gorgeous tile flooring. Elegance defines this home. Spacious ISLAND kitchen complete w/ Bosch DOUBLE ovens & 5 burner ctop designed to meet all your culinary needs. Custom WINE ROOM. Oversized primary suite w/ sitting area & luxurious primary bath w/ custom closet. SPARKLING POOL/SPA w/ WATERFALLS, covered outdoor entertaining space with refrigerator, ice maker and cozy fireplace. MOSQUITO MISTING system! Private PUTTING GREEN! SMART HOME OPERATING SYSTEM (Control4)! 3 car garage with EPOXY flooring & custom built-ins. Check out VT & VIDEO!
Highlights
1284 Bella Luna Lane
$1,495,000
Single-Family
5,071 Home Sq Ft
Houston 77573
4 Beds
4 Full / 1 Half Baths
20,181 Lot Sq Ft
General Description
Taxes & Fees
Tax ID
724310020008000
Tax Rate
2.2115%
Taxes w/o Exemption/Yr
$27,224 / 2023
Maint Fee
Yes / $1,640 Annually
Room/Lot Size
Living
14x21
Dining
15x15
Breakfast
16x11
1st Bed
21x21
5th Bed
14x14
Interior Features
Fireplace
3
Floors
Carpet, Travertine, Wood
Countertop
Granite
Heating
Central Gas
Cooling
Central Electric
Connections
Electric Dryer Connections, Gas Dryer Connections, Washer Connections
Bedrooms
1 Bedroom Up, Primary Bed - 1st Floor
Dishwasher
Yes
Range
Yes
Disposal
Yes
Microwave
Yes
Oven
Gas Oven
Energy Feature
Ceiling Fans, Digital Program Thermostat, Generator, Insulation - Other
Interior
2 Staircases, Alarm System - Owned, Balcony, Crown Molding, Fire/Smoke Alarm, Formal Entry/Foyer, High Ceiling, Window Coverings
Loft
Maybe
Exterior Features
Foundation
Slab
Roof
Tile
Exterior Type
Stucco
Water Sewer
Water District
Exterior
Back Yard Fenced, Covered Patio/Deck, Fully Fenced, Mosquito Control System, Outdoor Fireplace, Spa/Hot Tub, Sprinkler System
Private Pool
Yes
Area Pool
Yes
Lot Description
Waterfront, Water View
New Construction
No
Listing Firm
Schools (CLEARC - 9 - Clear Creek)
| Name | Grade | Great School Ranking |
|---|---|---|
| Goforth Elem | Elementary | 7 of 10 |
| League City Intermediate | Middle | 8 of 10 |
| Clear Creek High | High | 5 of 10 |
School information is generated by the most current available data we have. However, as school boundary maps can change, and schools can get too crowded (whereby students zoned to a school may not be able to attend in a given year if they are not registered in time), you need to independently verify and confirm enrollment and all related information directly with the school.

