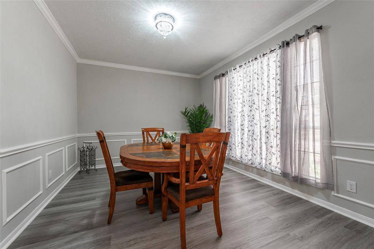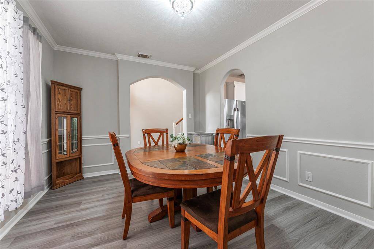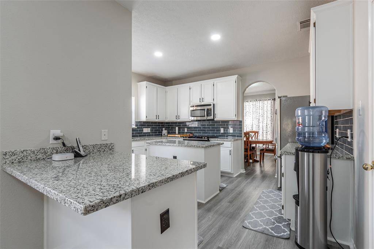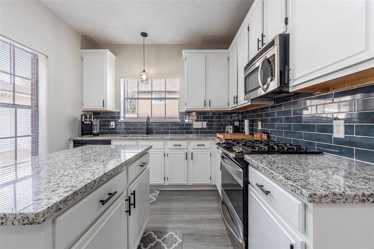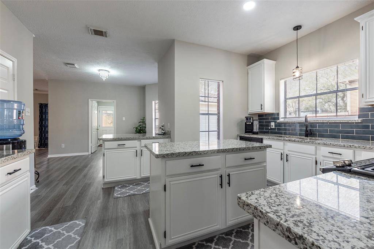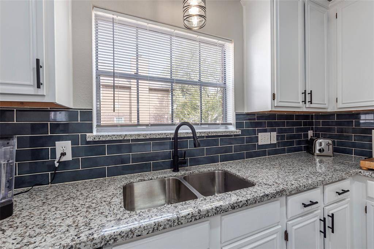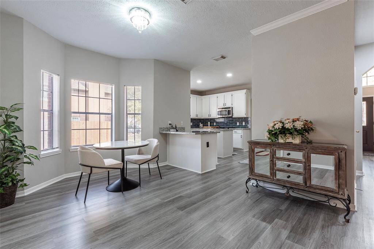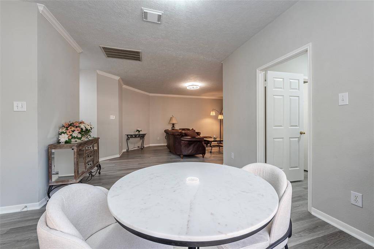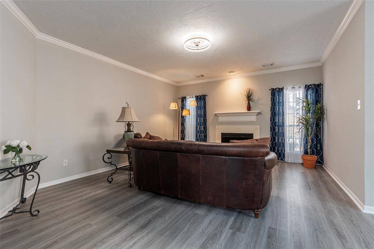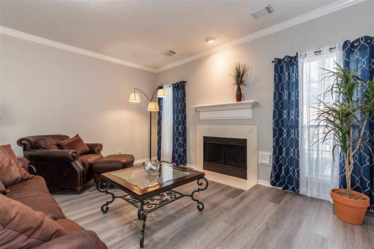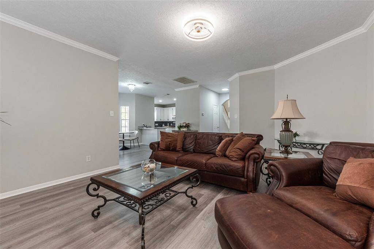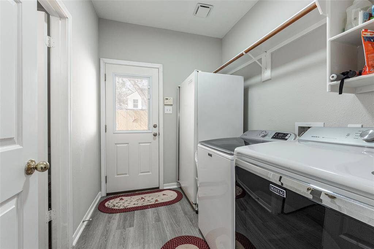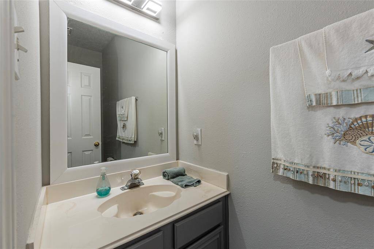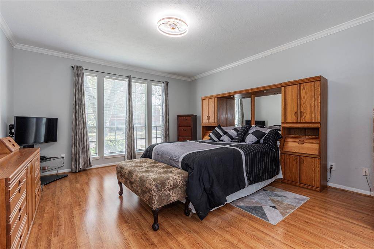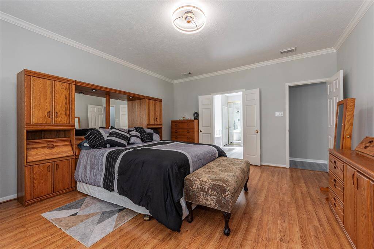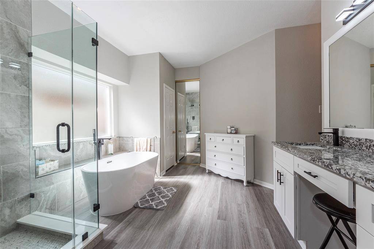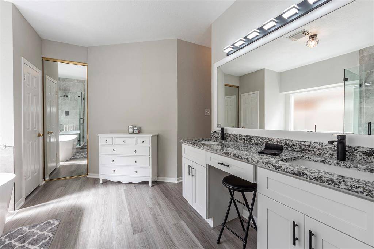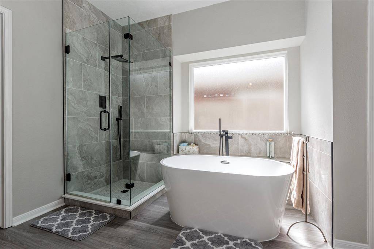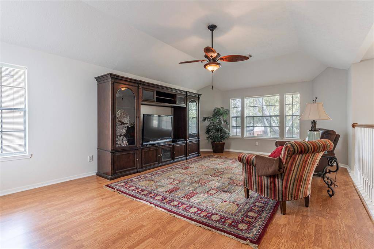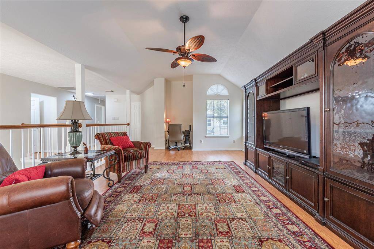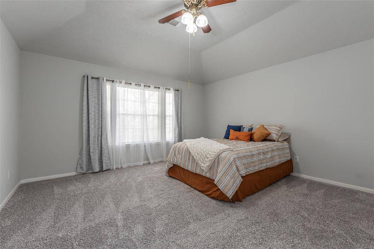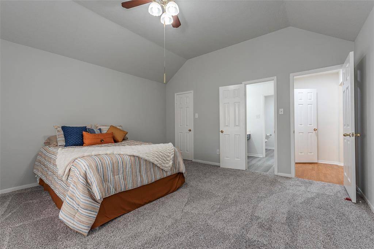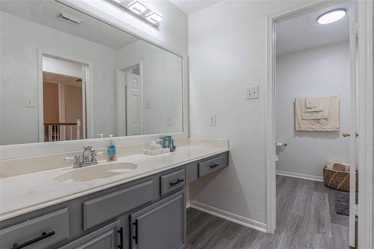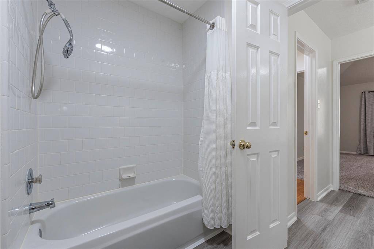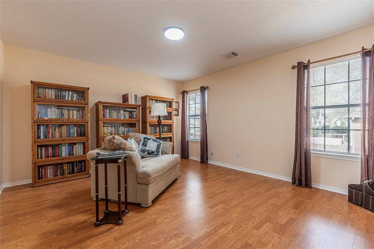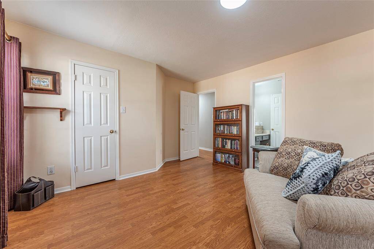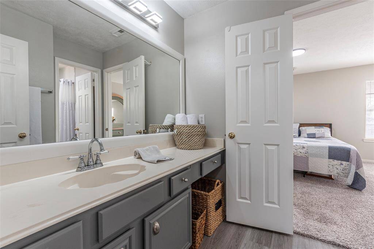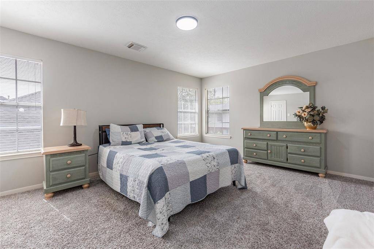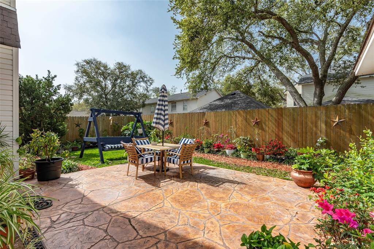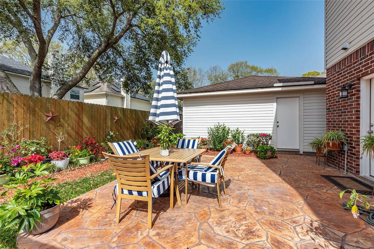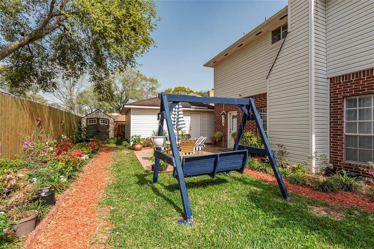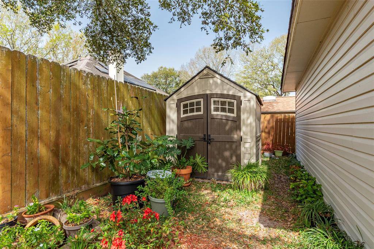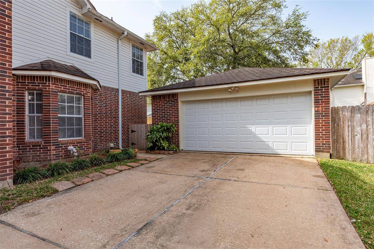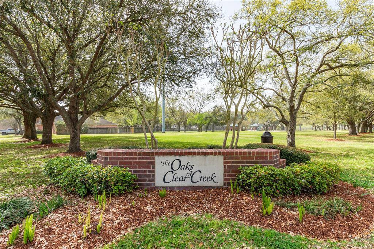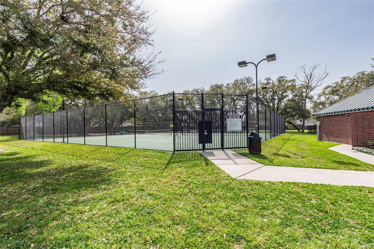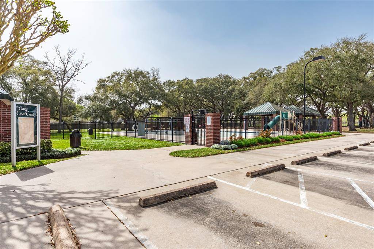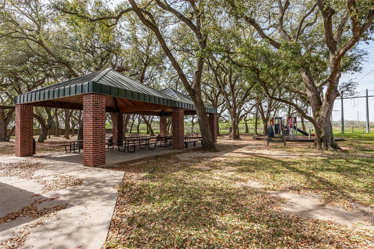1301 Coleman Boylan Drive, Houston, Texas 77573
$409,000
4 Beds
3 Full / 1 Half Baths
Single-Family
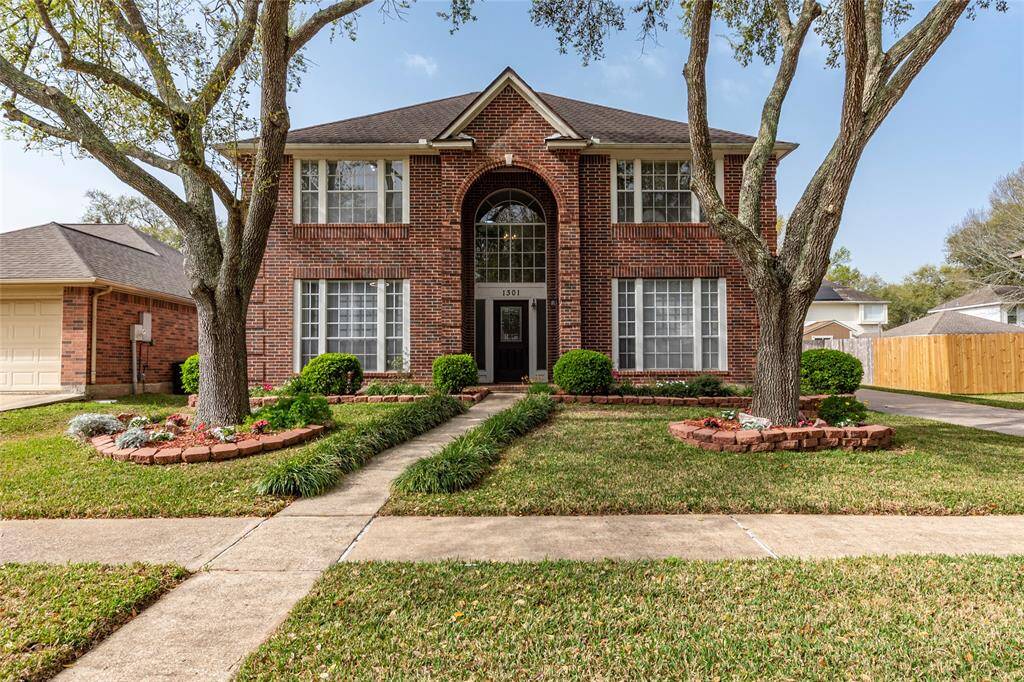

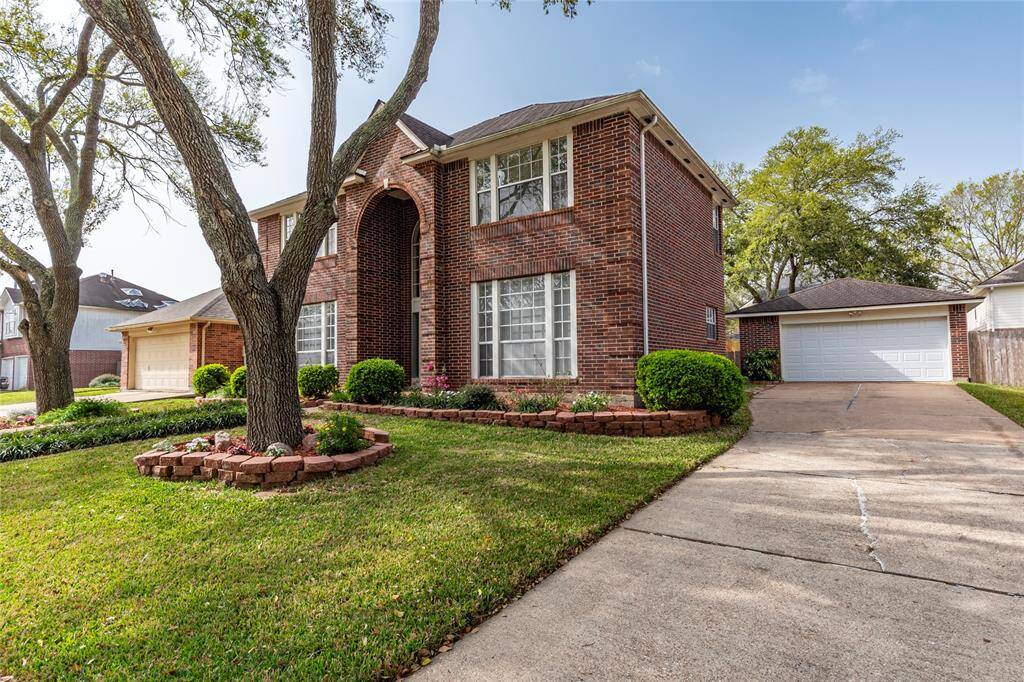
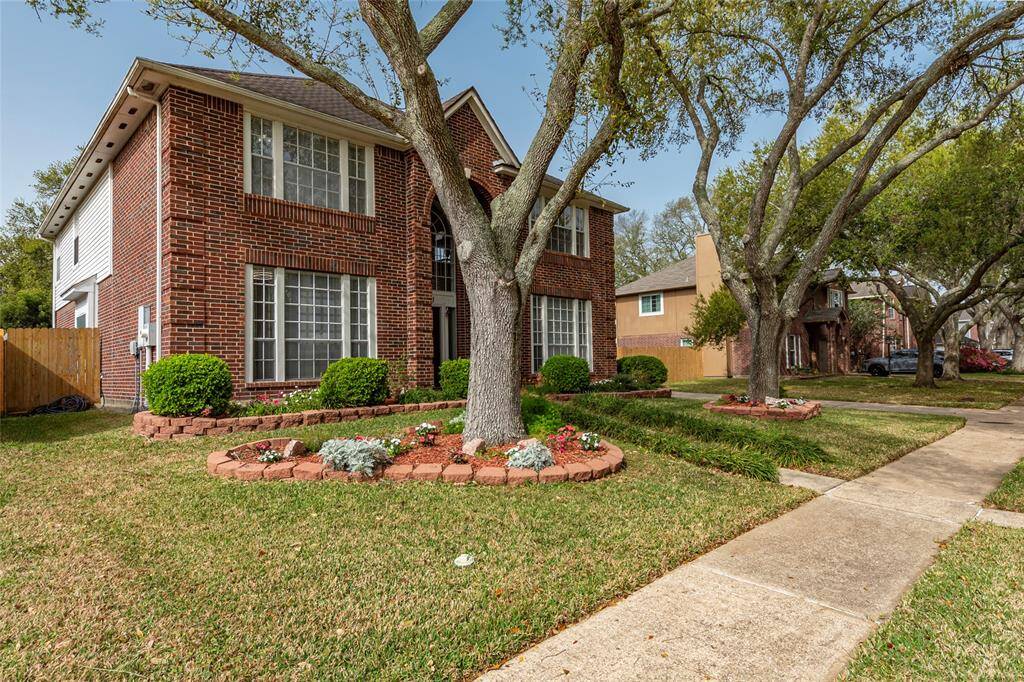
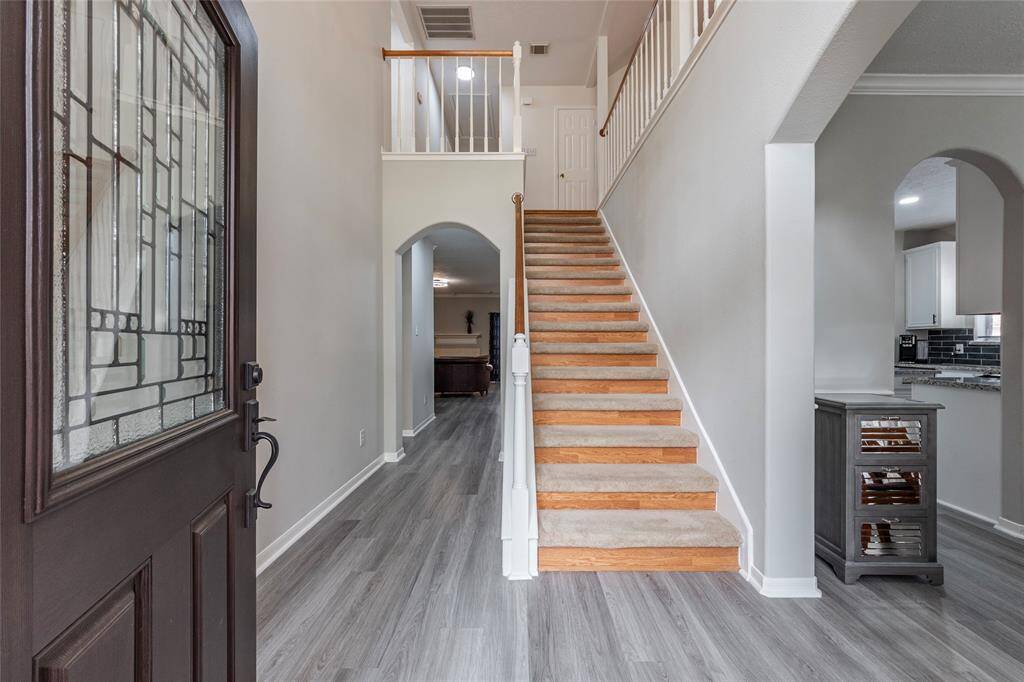
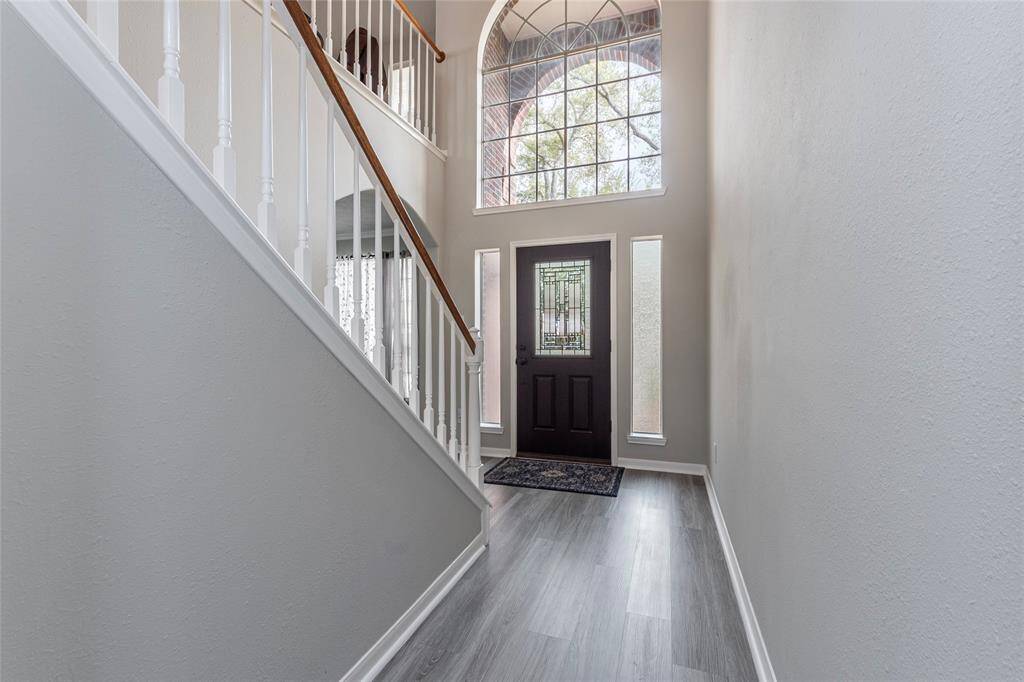
Request More Information
About 1301 Coleman Boylan Drive
This 3,175 SF treasure features a spacious, accommodating floor-plan that includes a comfortable open concept living area with 4 large bedrooms, 3 full baths, a half-bath near the breakfast area, and a large game/living/study upstairs. Incorporating new whitewashed luxury vinyl plank flooring with extensive wall, ceiling and trim paint, last year’s impressive $50,000 remodel blends modern luxury with the floor-plan’s comfort and convenience. This is particularly so in the primary’s soothing, spa-bath retreat showcasing a new frameless shower & freestanding soaking bath with center-mount faucet…all framed by gorgeous 12”x24” porcelain tile. The sleek kitchen features new granite counters and a beautiful, planked tile backsplash accented by stainless steel appliances, a new SS under-mount sink, black matte faucet, pendant light and cab hardware – crisp, clean & functional! Please see photos for more details. Detached garage features epoxy coated floor, peg board org wall and cabinetry.
Highlights
1301 Coleman Boylan Drive
$409,000
Single-Family
3,175 Home Sq Ft
Houston 77573
4 Beds
3 Full / 1 Half Baths
7,000 Lot Sq Ft
General Description
Taxes & Fees
Tax ID
545800030011000
Tax Rate
Unknown
Taxes w/o Exemption/Yr
Unknown
Maint Fee
Yes / $620 Annually
Maintenance Includes
Grounds, Recreational Facilities
Room/Lot Size
Dining
11X14
Kitchen
13X14
Breakfast
9X9
1st Bed
14X16
3rd Bed
14X14
4th Bed
12X13
5th Bed
13X14
Interior Features
Fireplace
1
Floors
Carpet, Laminate, Tile, Vinyl Plank
Countertop
Granite
Heating
Central Gas
Cooling
Central Electric
Connections
Electric Dryer Connections, Gas Dryer Connections, Washer Connections
Bedrooms
1 Bedroom Up, Primary Bed - 1st Floor
Dishwasher
Yes
Range
Yes
Disposal
Yes
Microwave
Yes
Oven
Gas Oven
Energy Feature
Ceiling Fans
Interior
Crown Molding, Fire/Smoke Alarm, Formal Entry/Foyer, High Ceiling
Loft
Maybe
Exterior Features
Foundation
Slab
Roof
Composition
Exterior Type
Brick, Cement Board, Wood
Water Sewer
Public Sewer, Public Water, Water District
Exterior
Back Yard, Back Yard Fenced, Fully Fenced
Private Pool
No
Area Pool
Yes
Lot Description
Subdivision Lot
New Construction
No
Listing Firm
Schools (CLEARC - 9 - Clear Creek)
| Name | Grade | Great School Ranking |
|---|---|---|
| Ralph Parr Elem | Elementary | 8 of 10 |
| Victory Lakes Intermediate | Middle | 7 of 10 |
| Clear Creek High | High | 5 of 10 |
School information is generated by the most current available data we have. However, as school boundary maps can change, and schools can get too crowded (whereby students zoned to a school may not be able to attend in a given year if they are not registered in time), you need to independently verify and confirm enrollment and all related information directly with the school.

