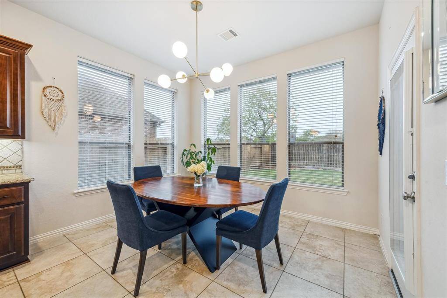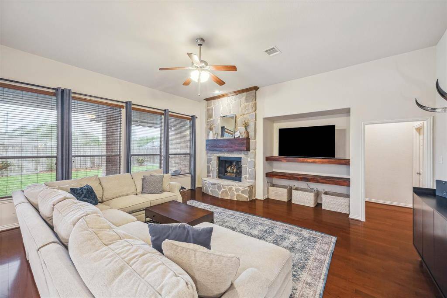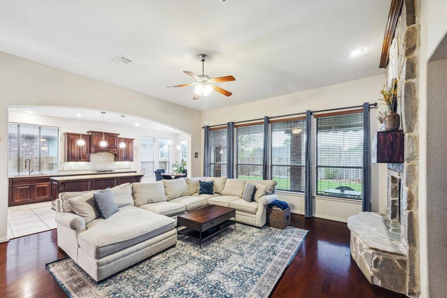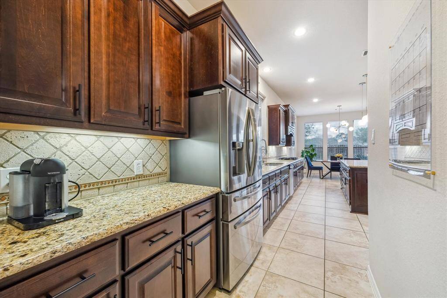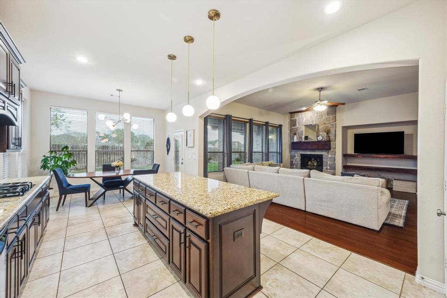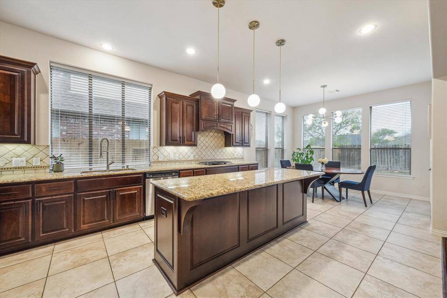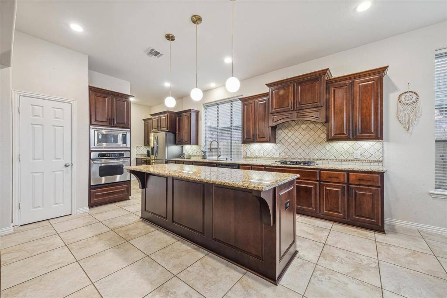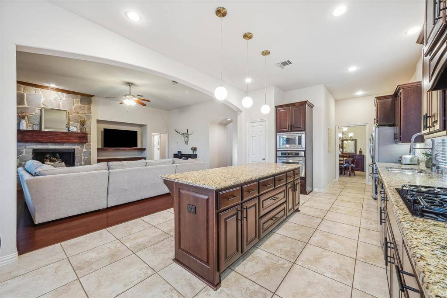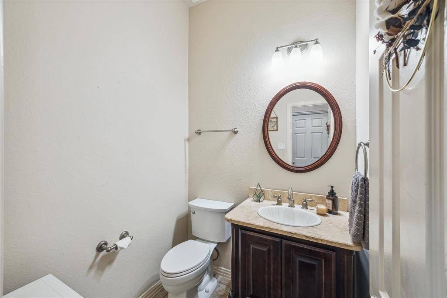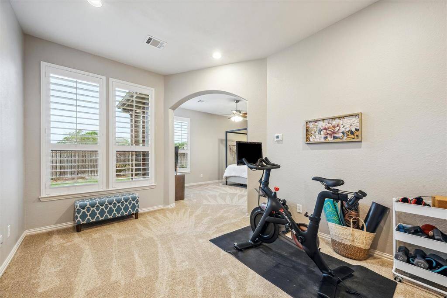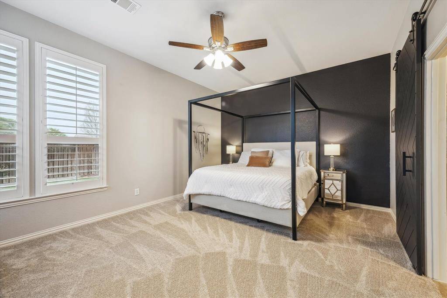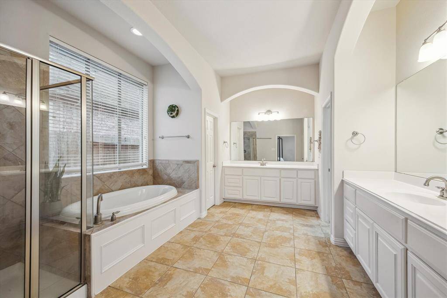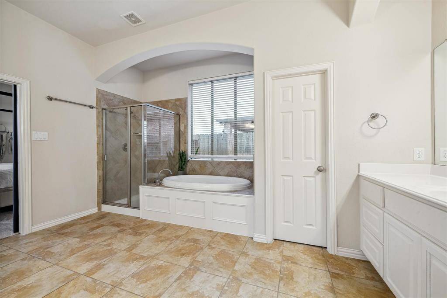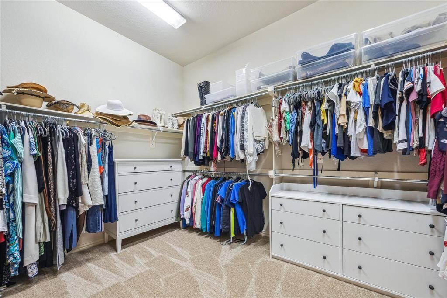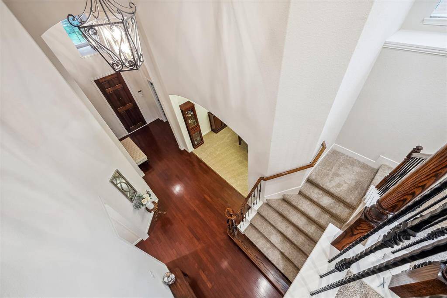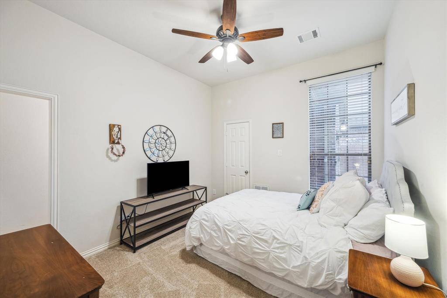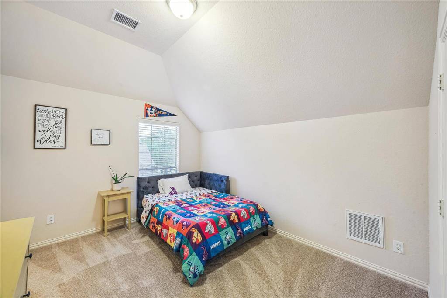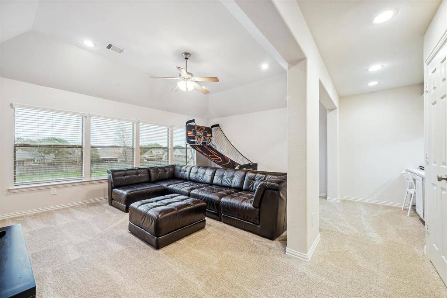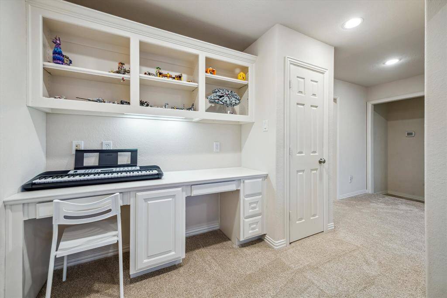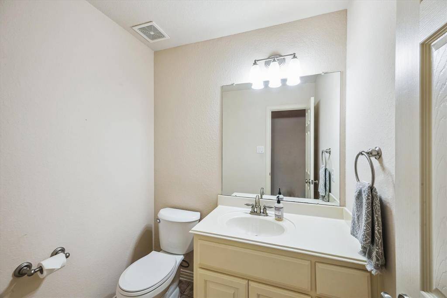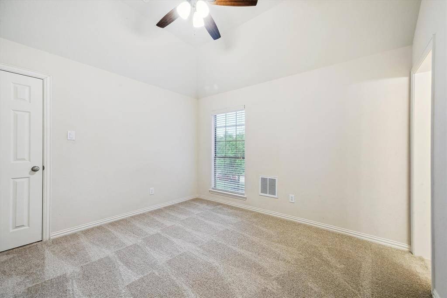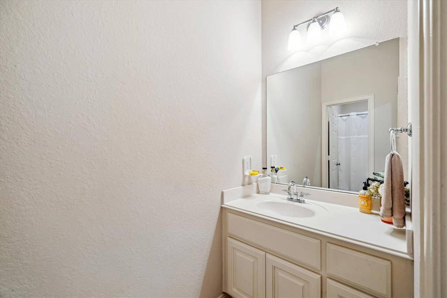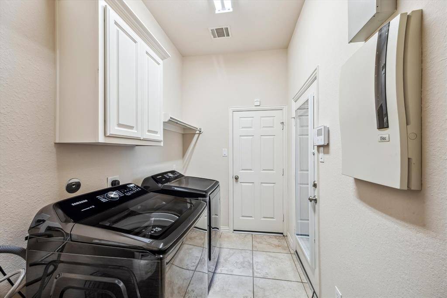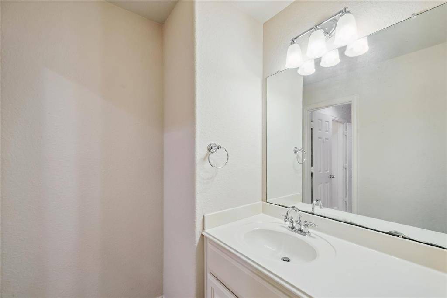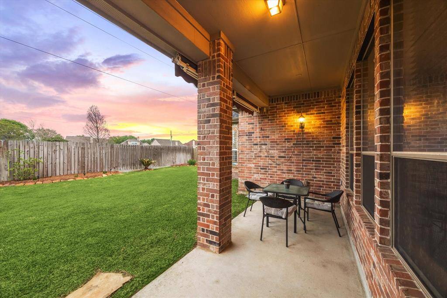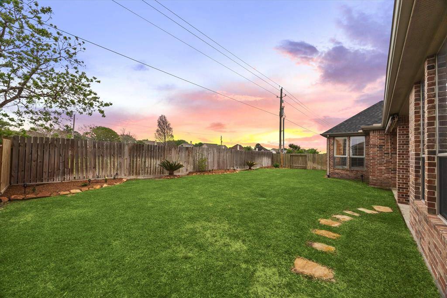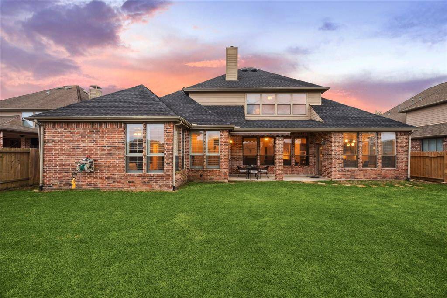1388 San Remo Lane, Houston, Texas 77573
This Property is Off-Market
4 Beds
3 Full / 2 Half Baths
Single-Family
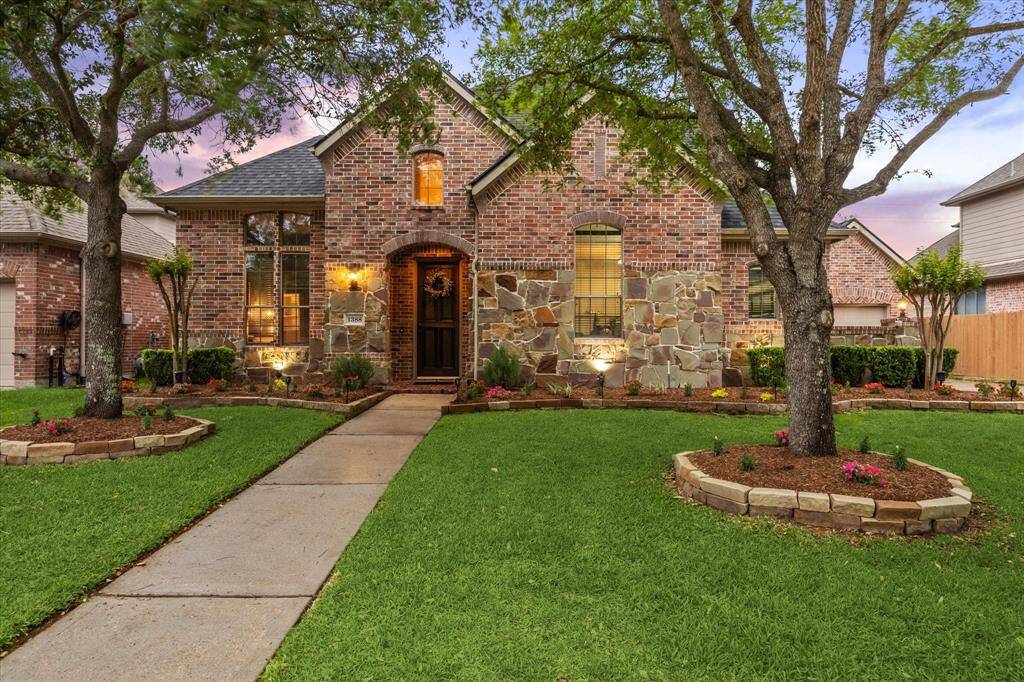

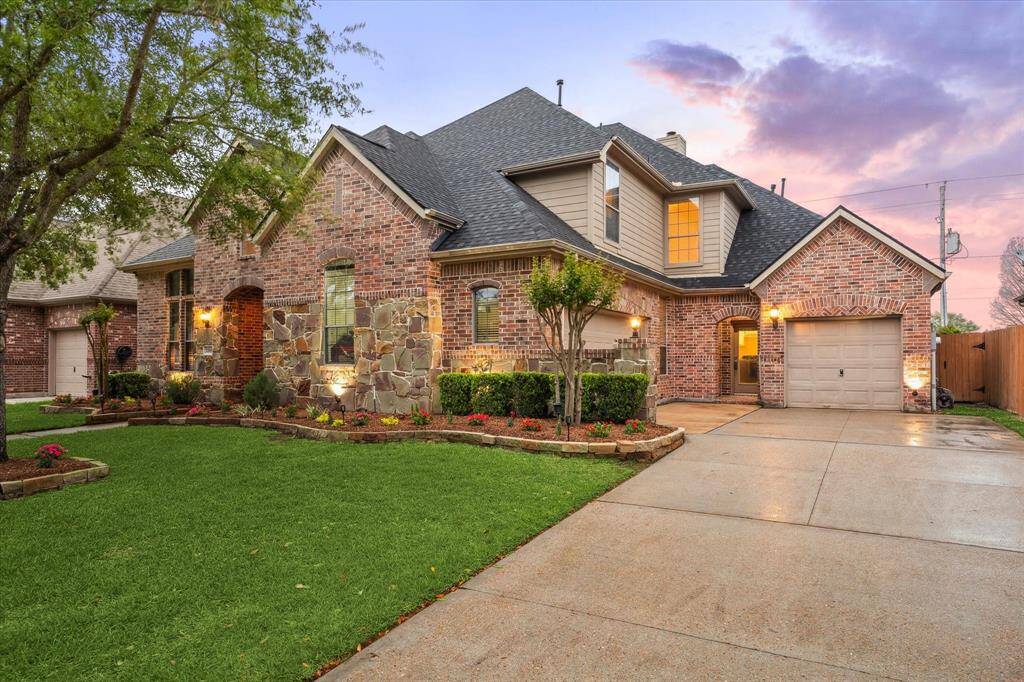
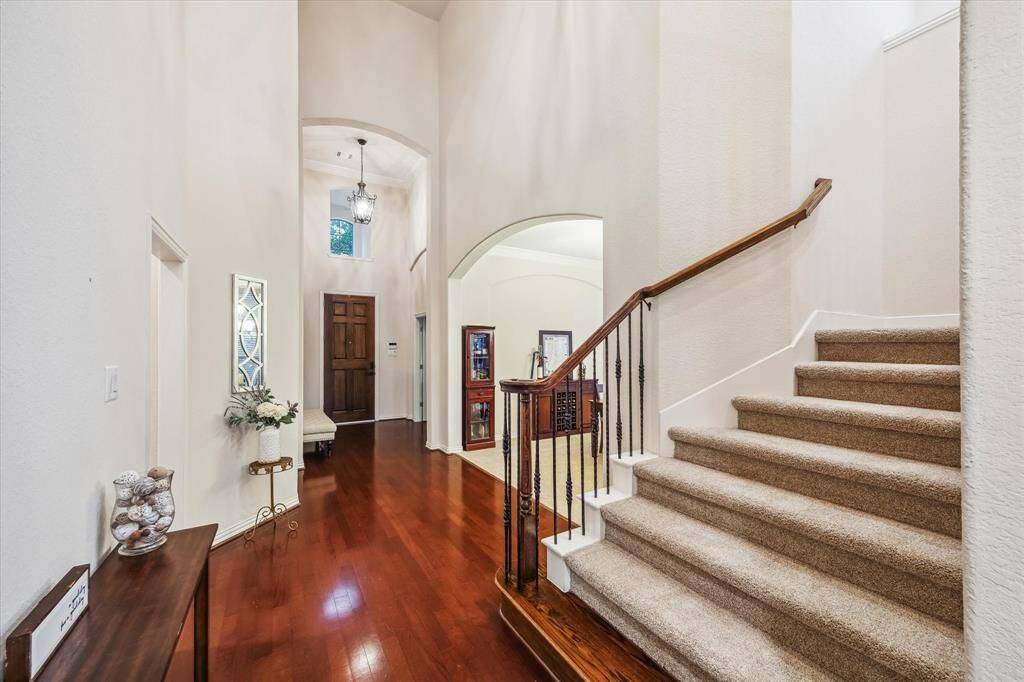
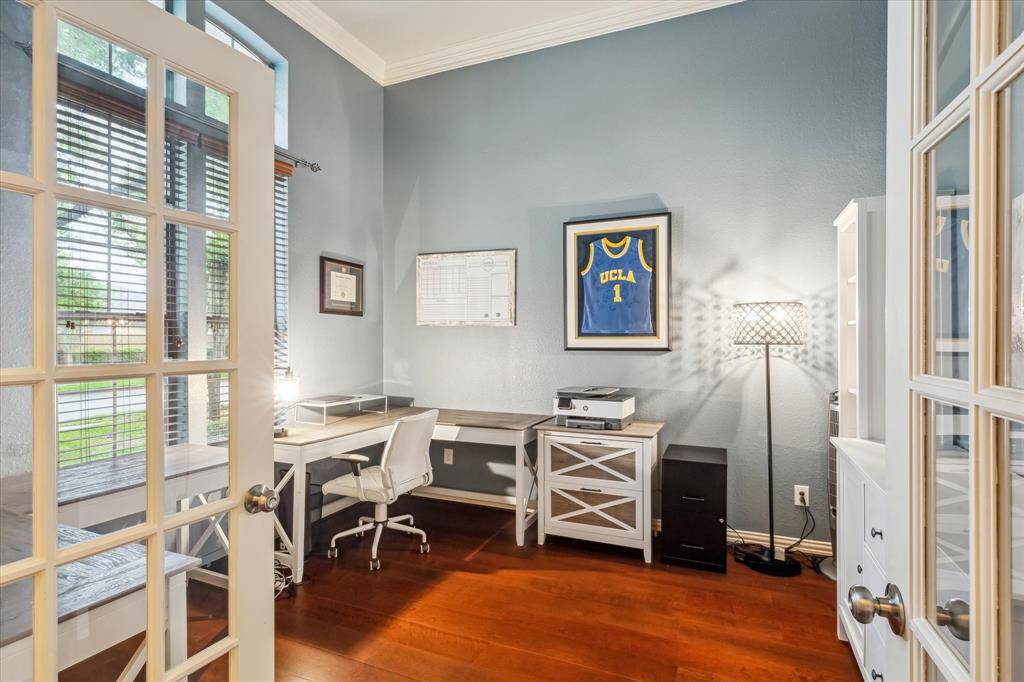
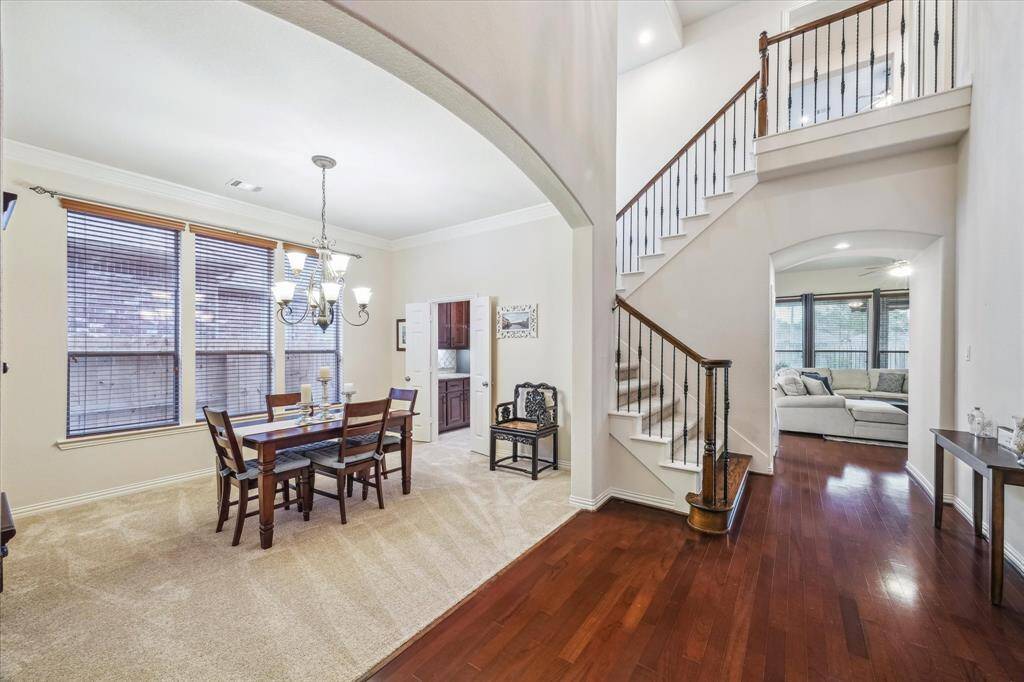
Get Custom List Of Similar Homes
About 1388 San Remo Lane
This exquisite 4-bedroom residence is nestled in a highly desirable neighborhood renowned for its scenic walking trails & tranquil lakes. The thoughtfully designed floor plan offers both comfort & functionality, featuring 2 bedrooms & en-suite bathrooms on the main floor. Upon entering, you're welcomed into a grand foyer that leads to a dedicated office space. Adjacent to the office is an elegant formal dining room, ideal for hosting gatherings & special occasions. The heart of the home is the spacious living area that seamlessly connects to the luxurious kitchen equipped with high-end appliances & ample counter space. Upstairs, a generously sized playroom offers a versatile space for recreation or relaxation. The entire home boasts brand new carpet, enhancing its fresh & inviting ambiance. Significant updates include roof (2024), water heater (2023), & partial HVAC (2021/2024). The property also features a 3-car garage & is zoned to CCISD! Located near shopping, dining, & Highway 3.
Highlights
1388 San Remo Lane
$550,000
Single-Family
3,717 Home Sq Ft
Houston 77573
4 Beds
3 Full / 2 Half Baths
8,750 Lot Sq Ft
General Description
Taxes & Fees
Tax ID
724810030018000
Tax Rate
2.1215%
Taxes w/o Exemption/Yr
$11,066 / 2024
Maint Fee
Yes / $837 Annually
Room/Lot Size
Living
20x18
1st Bed
25x21
2nd Bed
13x11
3rd Bed
12x11
4th Bed
12x11
Interior Features
Fireplace
1
Floors
Carpet, Engineered Wood, Tile
Countertop
Granite
Heating
Central Gas
Cooling
Central Electric
Connections
Electric Dryer Connections, Gas Dryer Connections, Washer Connections
Bedrooms
1 Bedroom Up, 2 Bedrooms Down, Primary Bed - 1st Floor
Dishwasher
Yes
Range
Yes
Disposal
Yes
Microwave
Yes
Oven
Electric Oven, Single Oven
Energy Feature
Attic Vents, Ceiling Fans, Digital Program Thermostat, High-Efficiency HVAC, HVAC>13 SEER
Interior
Fire/Smoke Alarm, Formal Entry/Foyer, High Ceiling
Loft
Maybe
Exterior Features
Foundation
Slab
Roof
Composition
Exterior Type
Brick, Cement Board, Stone
Water Sewer
Public Sewer, Water District
Exterior
Back Green Space, Back Yard, Back Yard Fenced, Covered Patio/Deck, Partially Fenced, Patio/Deck, Private Driveway, Sprinkler System
Private Pool
No
Area Pool
Yes
Lot Description
Subdivision Lot
New Construction
No
Front Door
Southwest
Listing Firm
Schools (CLEARC - 9 - Clear Creek)
| Name | Grade | Great School Ranking |
|---|---|---|
| Goforth Elem | Elementary | 7 of 10 |
| League City Intermediate | Middle | 8 of 10 |
| Clear Creek High | High | 5 of 10 |
School information is generated by the most current available data we have. However, as school boundary maps can change, and schools can get too crowded (whereby students zoned to a school may not be able to attend in a given year if they are not registered in time), you need to independently verify and confirm enrollment and all related information directly with the school.

