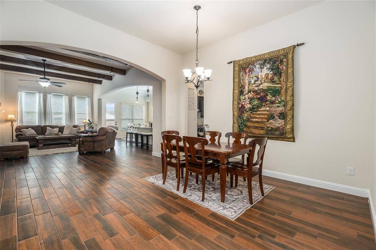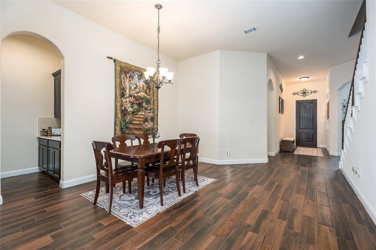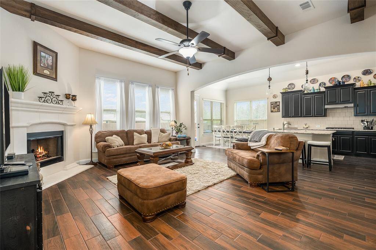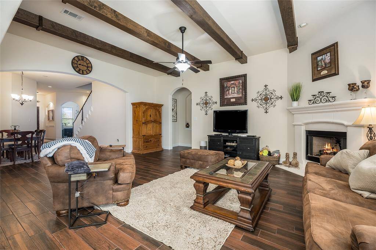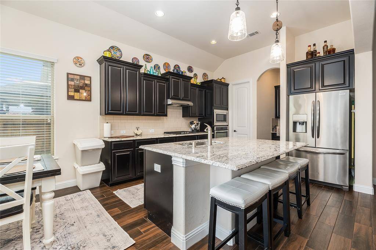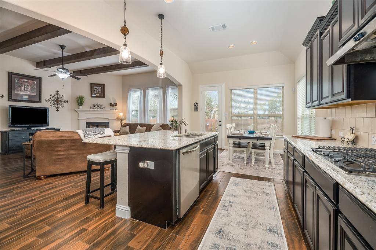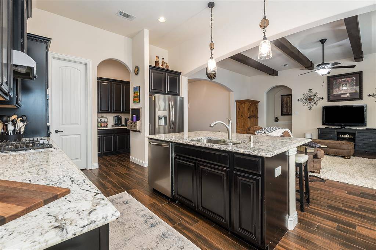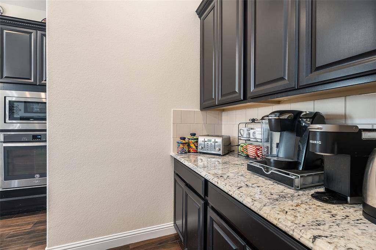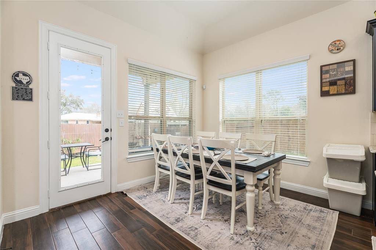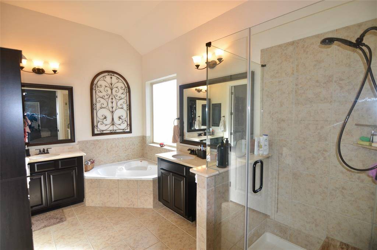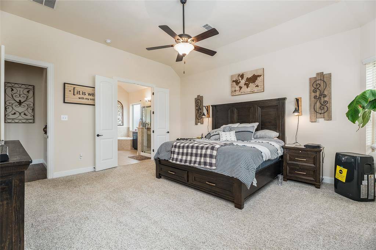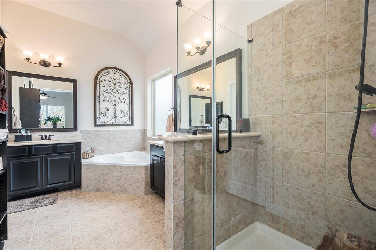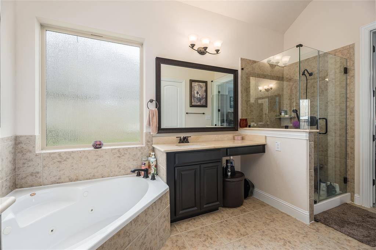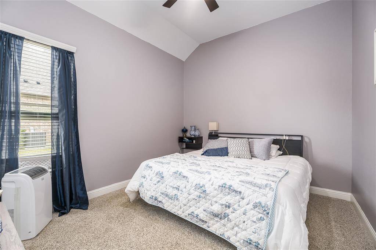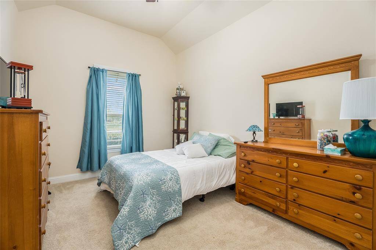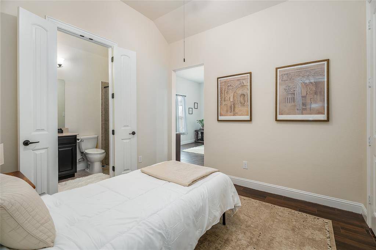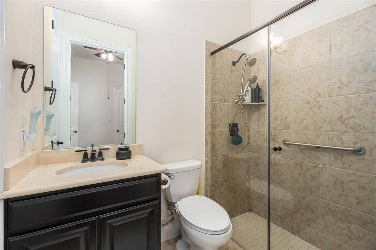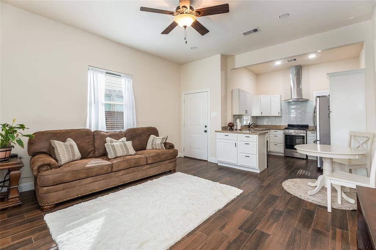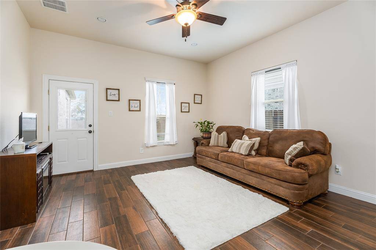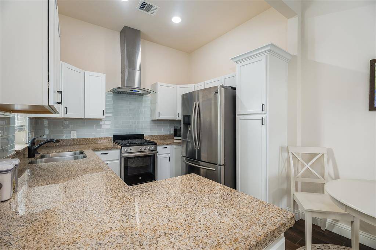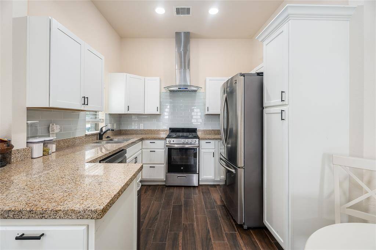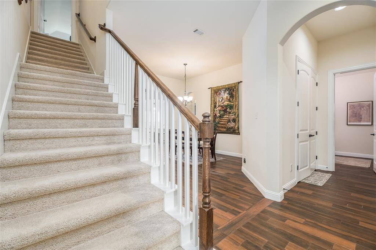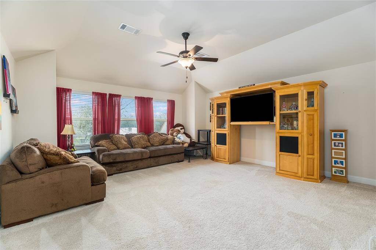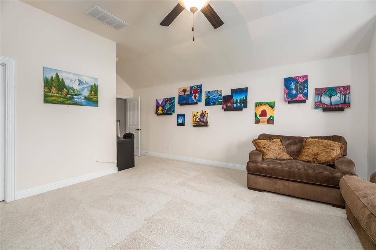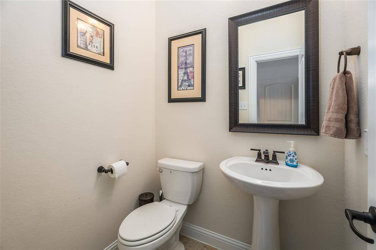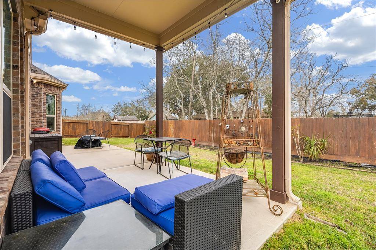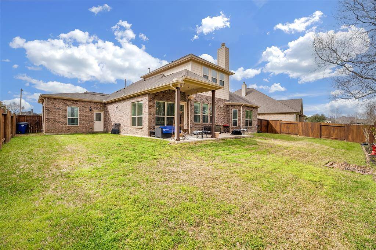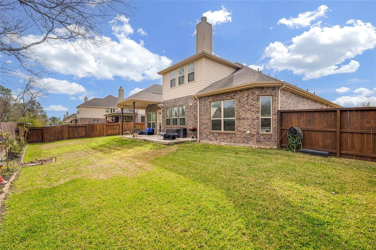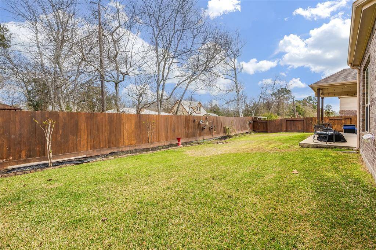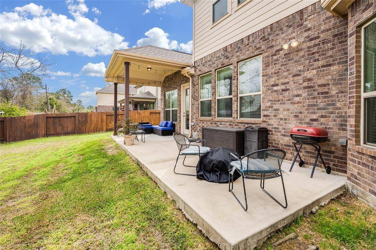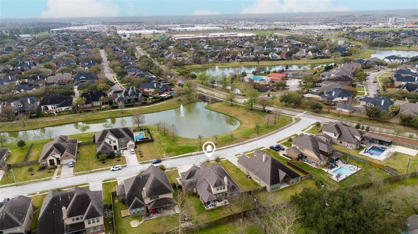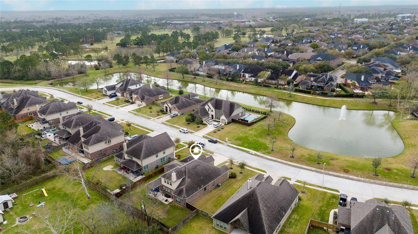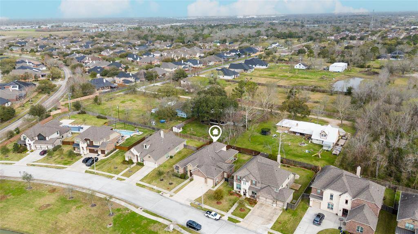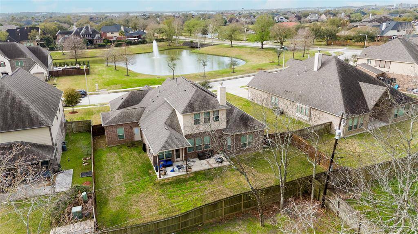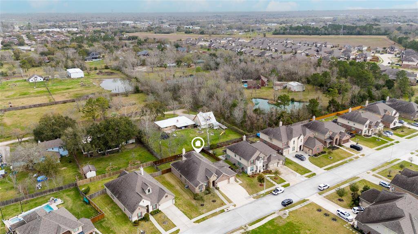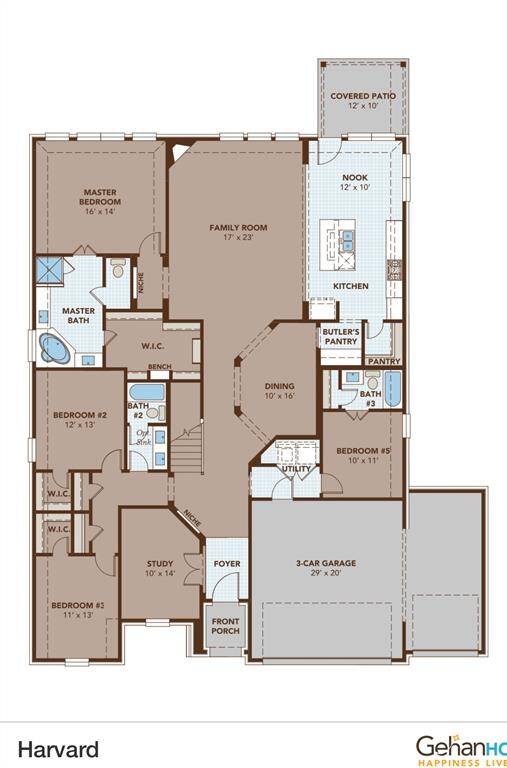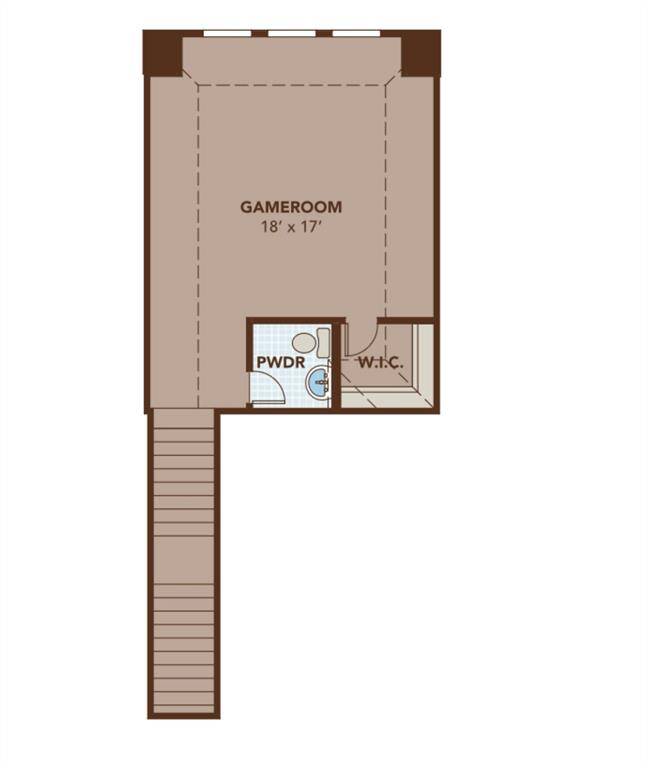1416 Bowen Drive, Houston, Texas 77573
$575,000
4 Beds
3 Full / 1 Half Baths
Single-Family
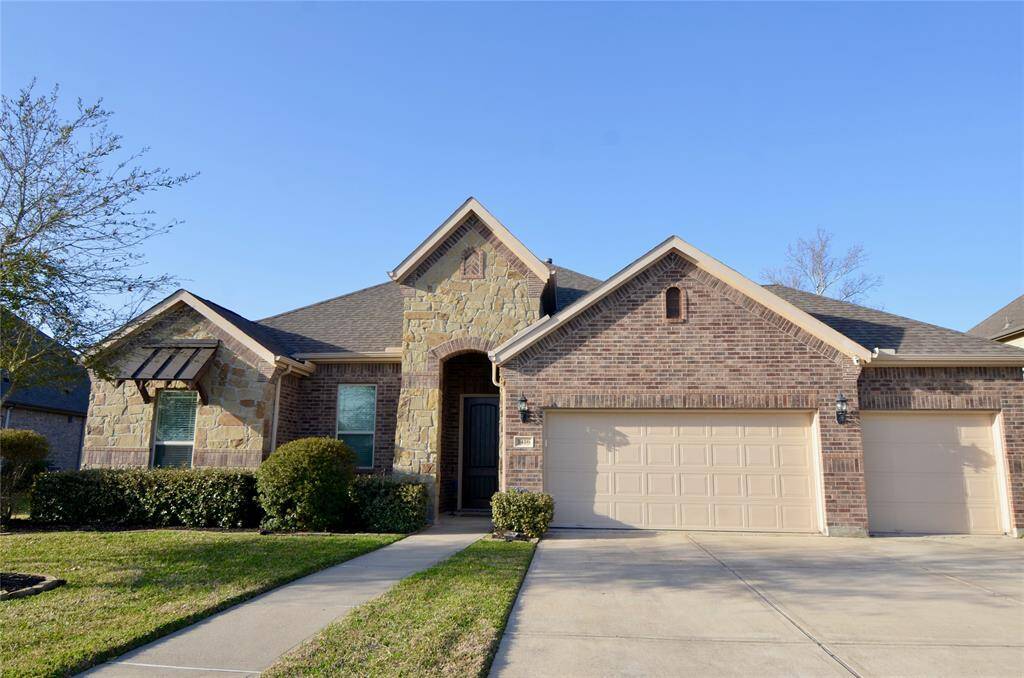

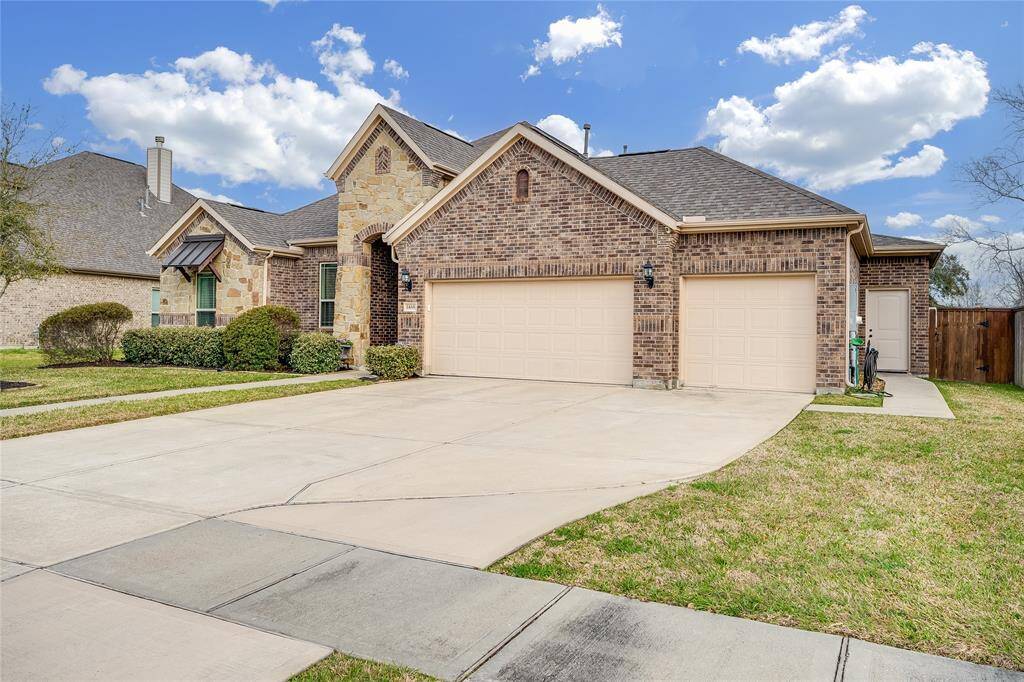
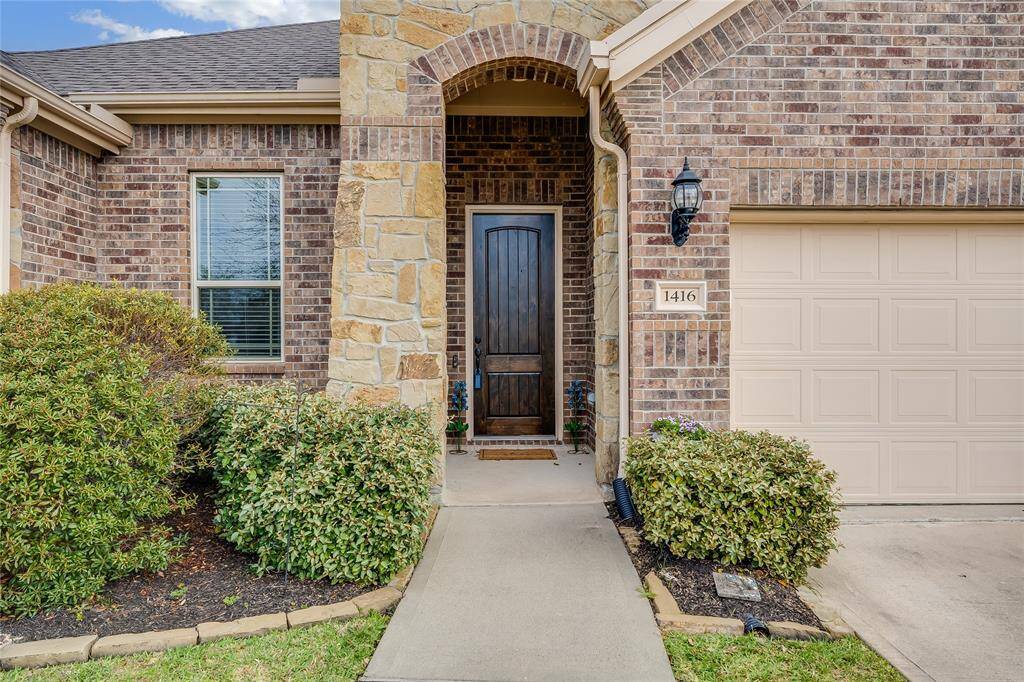
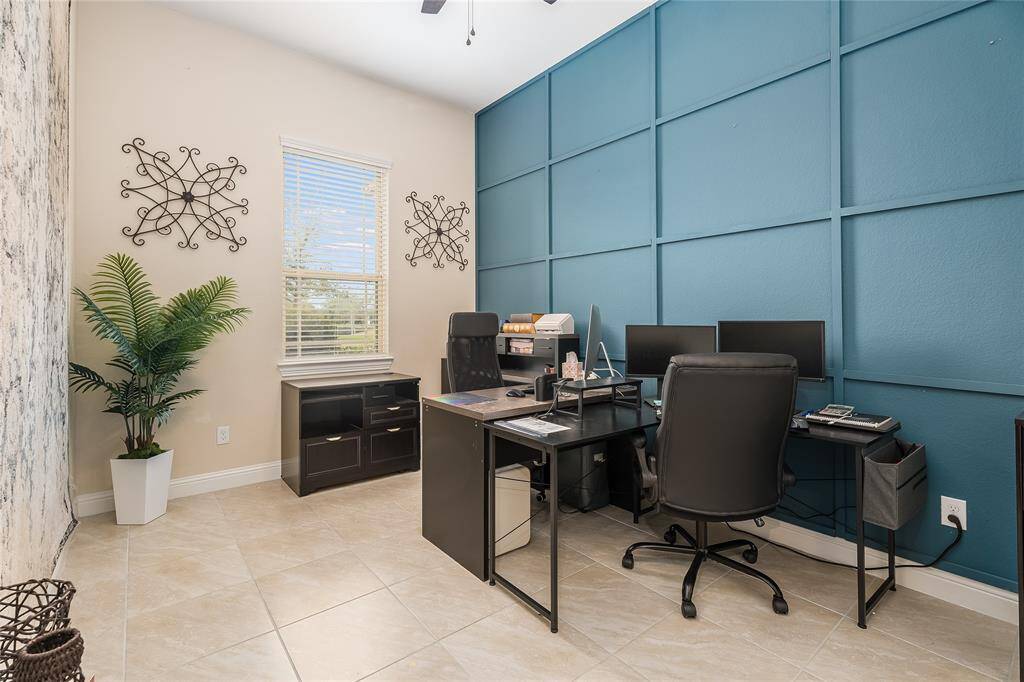
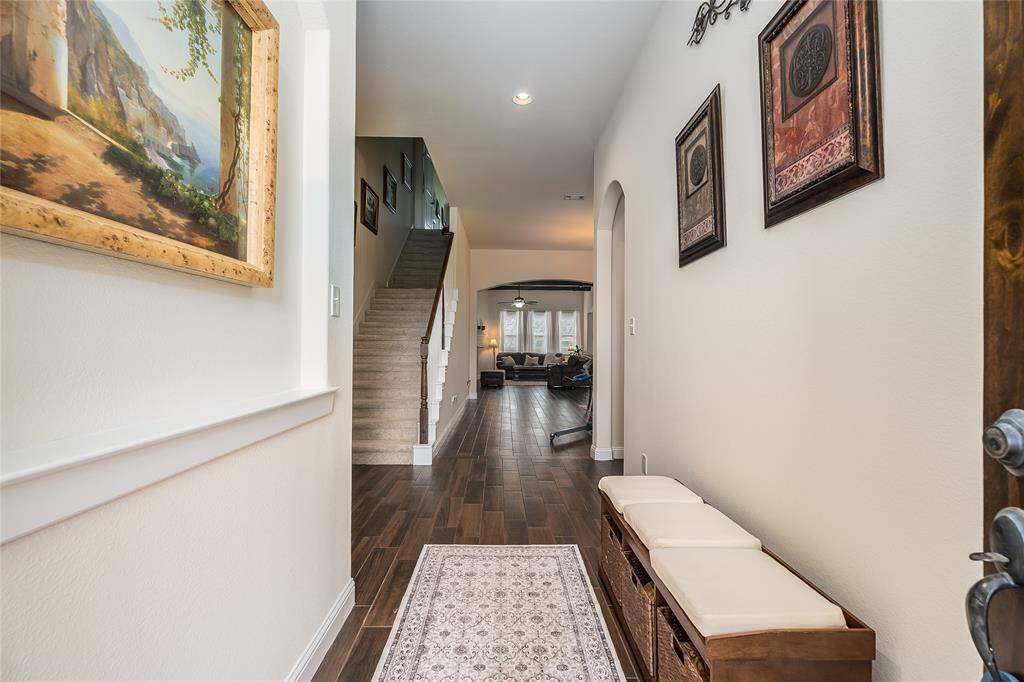
Request More Information
About 1416 Bowen Drive
Welcome to this beautifully designed 1.5-story home in the highly sought-after Victory Lakes community! Built by Gehan in 2018, 1416 Bowen boasts 4 spacious bedrooms, 3.5 bathrooms, and a versatile upstairs gameroom. Property offers an ideal layout for both comfort and functionality. But, what truly sets it apart is the private Next-Gen suite - complete with its own full kitchen, living area, and separate entry - perfect for multi-generational living or guests. Step inside to discover soaring high ceilings, wood plank porcelain tile, striking wood-beamed ceilings in living room, a chef-inspired kitchen with SS appliances, butler's pantry, and a luxurious master suite featuring a jetted tub for ultimate relaxation. Outside, a spacious covered patio overlooks an oversized lot. Additional highlights include a sprinkler system and extended driveway. Per seller, no flooding. Zoned to the highly rated CCISD schools, and minutes from shopping, dining, medical centers, and easy access to I-45.
Highlights
1416 Bowen Drive
$575,000
Single-Family
3,590 Home Sq Ft
Houston 77573
4 Beds
3 Full / 1 Half Baths
10,542 Lot Sq Ft
General Description
Taxes & Fees
Tax ID
728610010004000
Tax Rate
1.6715%
Taxes w/o Exemption/Yr
$8,484 / 2024
Maint Fee
Yes / $845 Annually
Maintenance Includes
Recreational Facilities
Room/Lot Size
Dining
10x16
Kitchen
12x14
1st Bed
17x17
2nd Bed
13x12
3rd Bed
13x11
4th Bed
11x10
Interior Features
Fireplace
1
Floors
Carpet, Tile
Countertop
Granite
Heating
Central Gas
Cooling
Central Electric
Connections
Electric Dryer Connections, Gas Dryer Connections, Washer Connections
Bedrooms
2 Bedrooms Down, Primary Bed - 1st Floor
Dishwasher
Yes
Range
Yes
Disposal
Yes
Microwave
Yes
Oven
Gas Oven
Energy Feature
High-Efficiency HVAC, Insulated/Low-E windows, Radiant Attic Barrier
Interior
Alarm System - Leased, Dry Bar, High Ceiling, Refrigerator Included, Window Coverings
Loft
Maybe
Exterior Features
Foundation
Slab
Roof
Composition
Exterior Type
Brick, Cement Board, Stone
Water Sewer
Public Sewer, Public Water
Exterior
Back Yard Fenced, Covered Patio/Deck, Sprinkler System
Private Pool
No
Area Pool
Yes
Lot Description
Subdivision Lot, Water View
New Construction
No
Listing Firm
Schools (CLEARC - 9 - Clear Creek)
| Name | Grade | Great School Ranking |
|---|---|---|
| Ralph Parr Elem | Elementary | 9 of 10 |
| Victory Lakes Intermediate | Middle | 7 of 10 |
| Clear Creek High | High | 5 of 10 |
School information is generated by the most current available data we have. However, as school boundary maps can change, and schools can get too crowded (whereby students zoned to a school may not be able to attend in a given year if they are not registered in time), you need to independently verify and confirm enrollment and all related information directly with the school.

