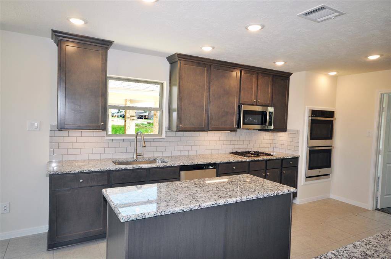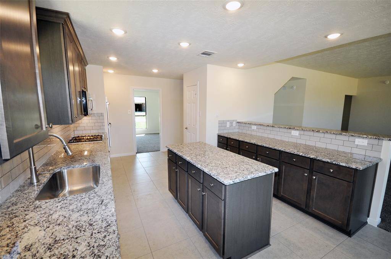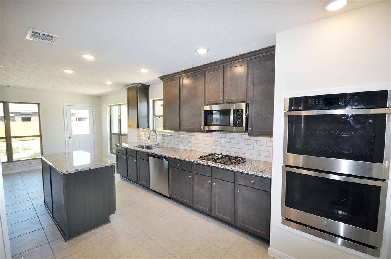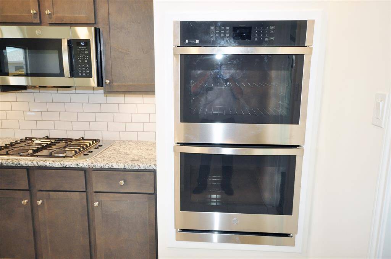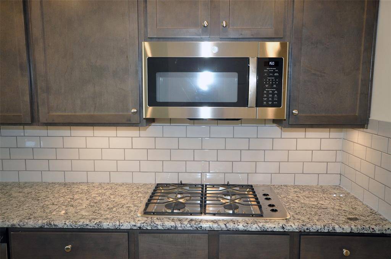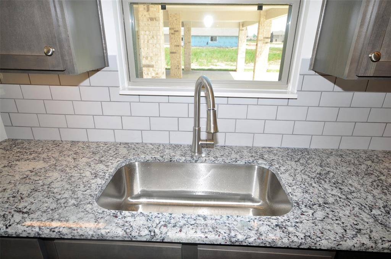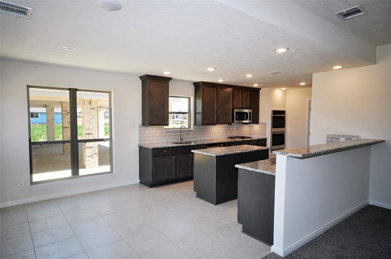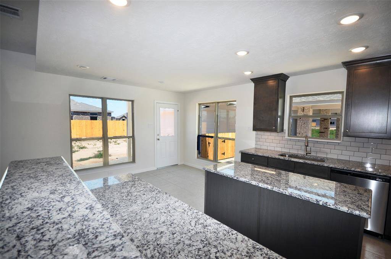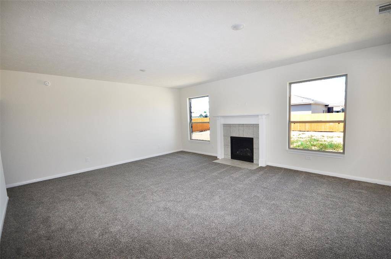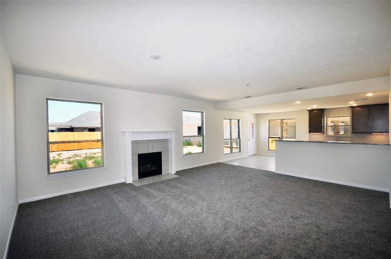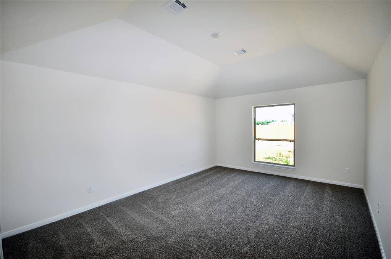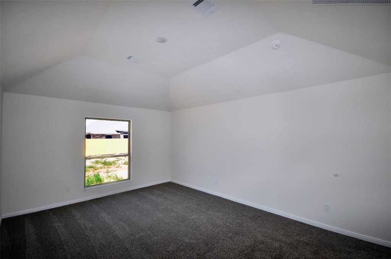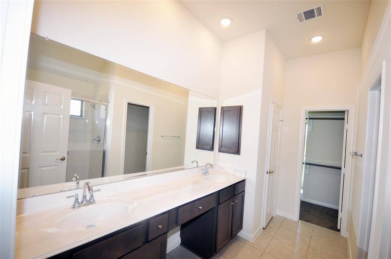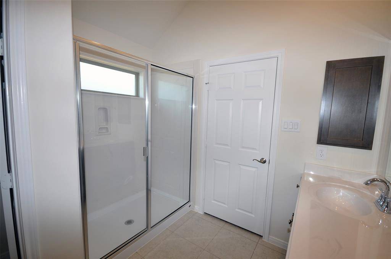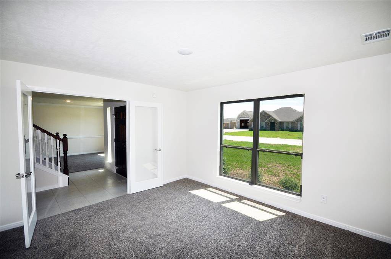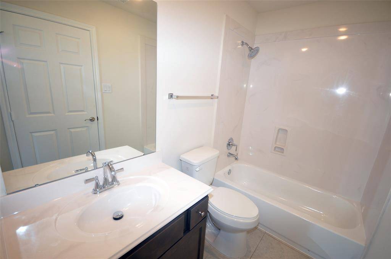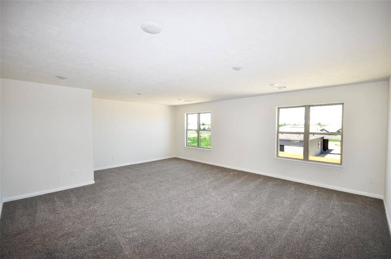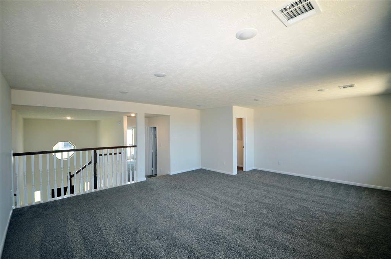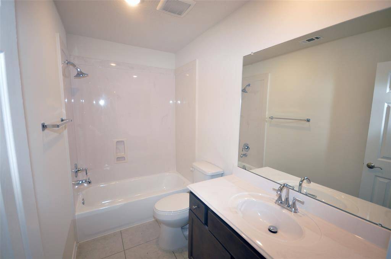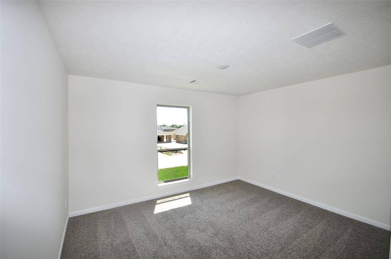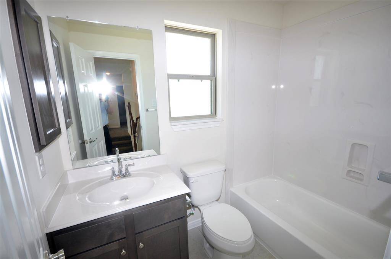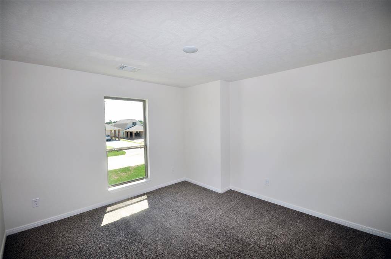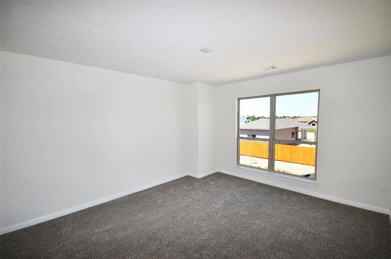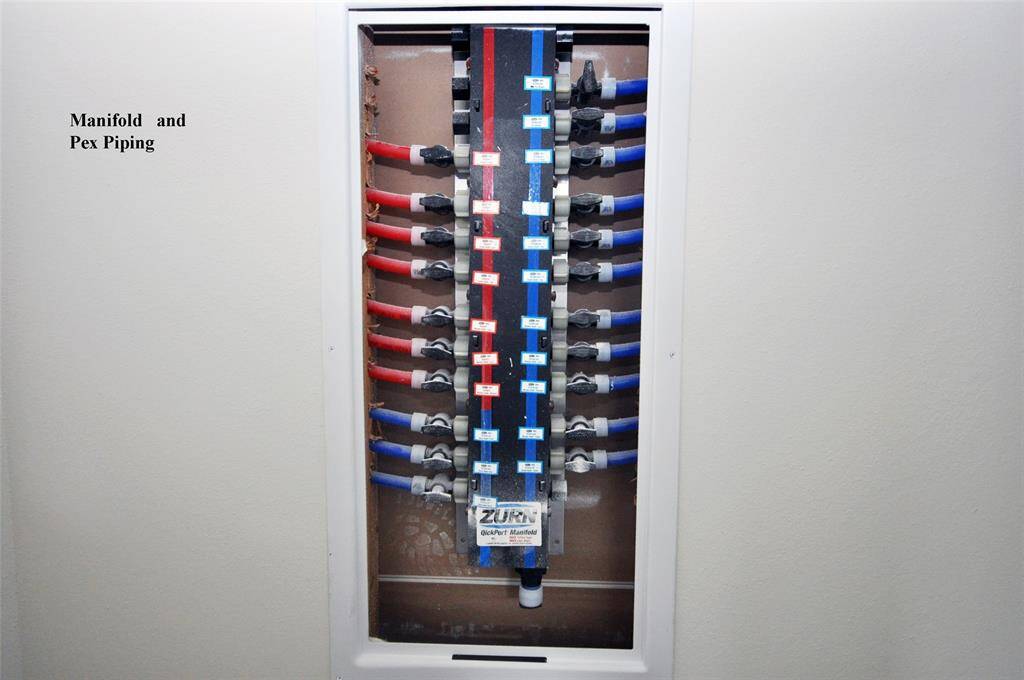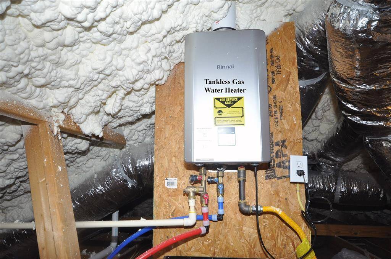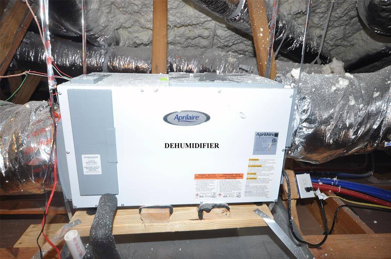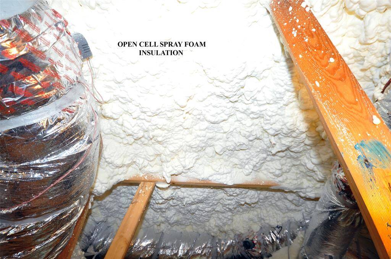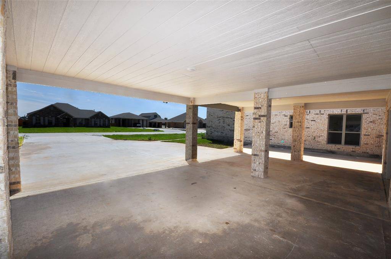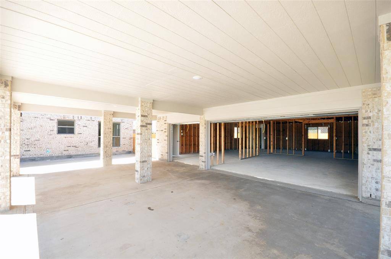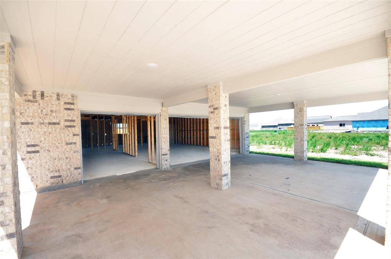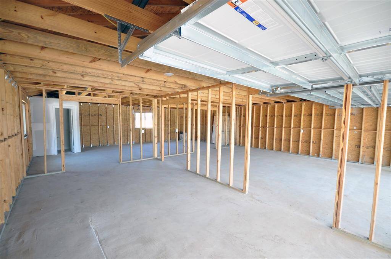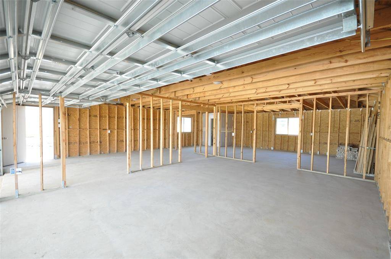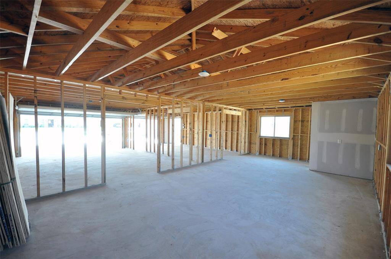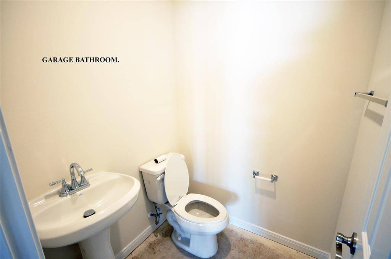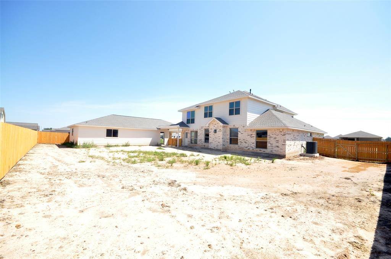2116 Amistad Road, Houston, Texas 77539
$488,662
4 Beds
4 Full / 1 Half Baths
Single-Family
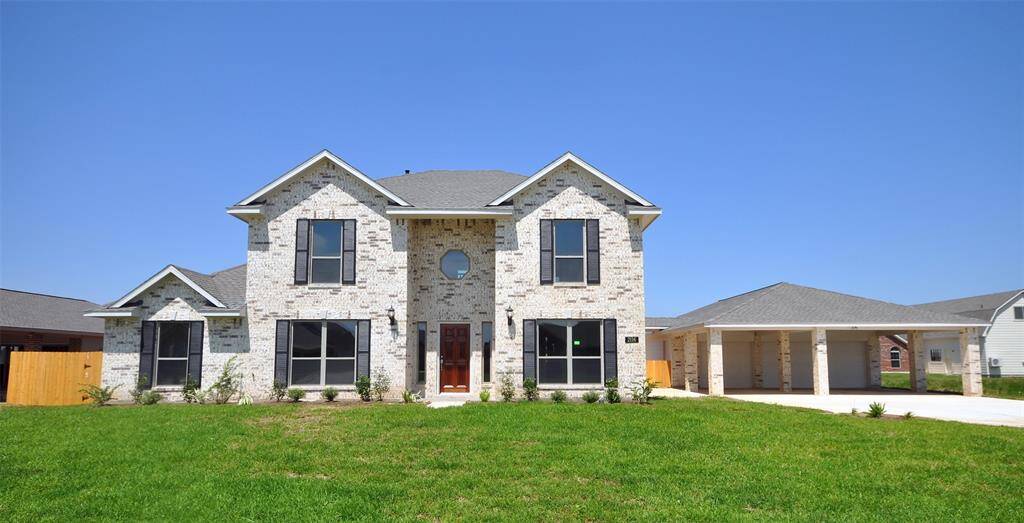

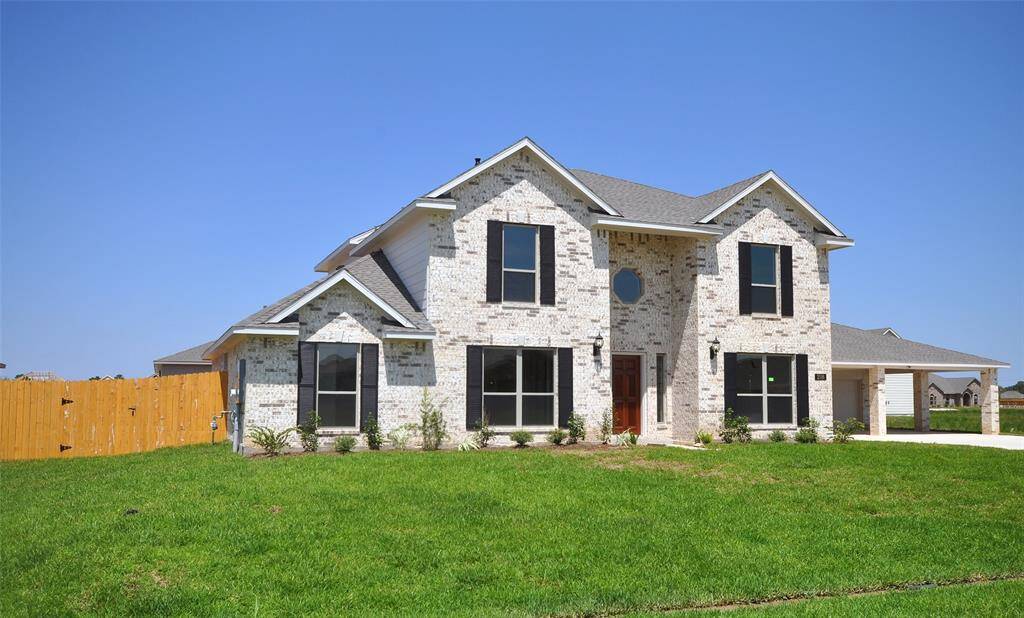
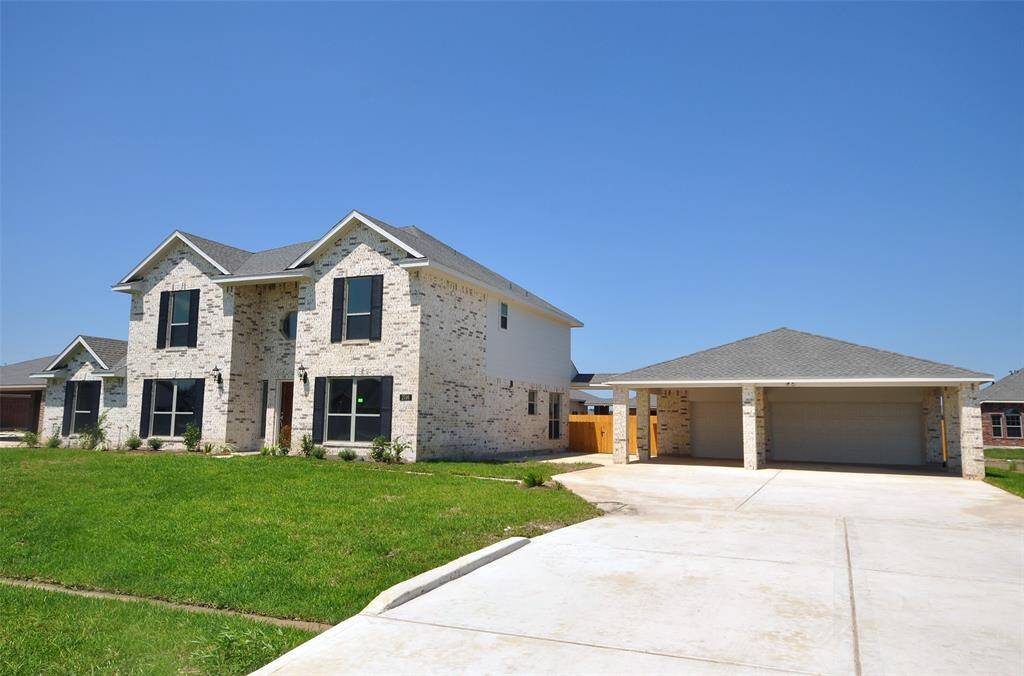
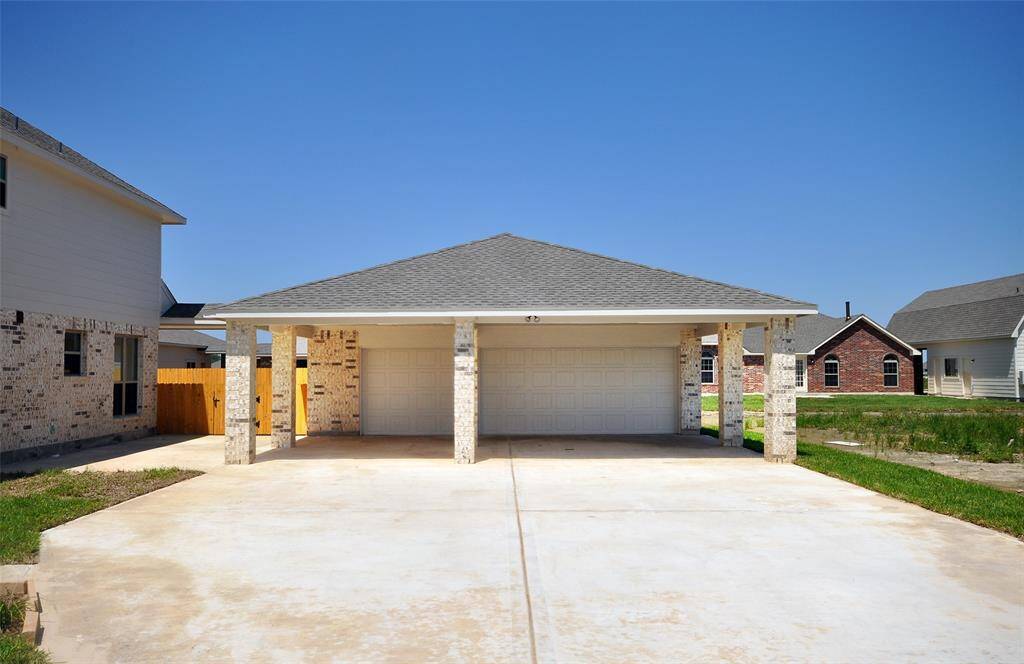
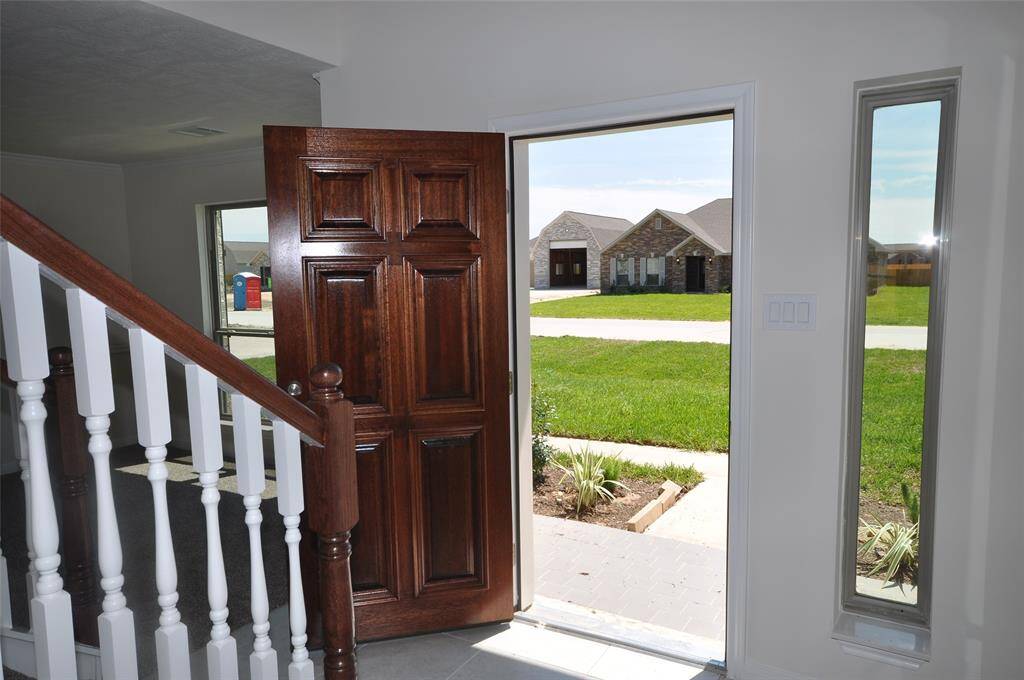
Request More Information
About 2116 Amistad Road
Beautiful Cervelle Homes Plan 267, has a 30 * 40 Car Garage with a 3 car porte cohere in front, and is located on a quiet street with South/North exposure. This home features 4 bedrooms, 4 full baths. A study is on the first floor which could be a 5th bedroom making 2 bedrooms and 2 baths on the first floor. Great for family and entertaining. A large Gameroom is up along with 3more bedrooms and 2 full baths. The master and the study are down with 2 full baths. Rear yard is large with room for a big pool. Cervelle energy saving features include Hi eff. Trane HVAC including an Aprilaire stand alone dehumidifier in line. Open Cell spray foam insulation in the exterior walls and the roof rafters are standard as is the climate controlled attic. Elementary and Intermediate schools are nearby. The oversized garage is 30x40 which allows for 3 cars wide and a 30 x 16 space to the rear with a 2 piece bath, perfect for a future excercise room, shop or office.
Highlights
2116 Amistad Road
$488,662
Single-Family
3,193 Home Sq Ft
Houston 77539
4 Beds
4 Full / 1 Half Baths
16,200 Lot Sq Ft
General Description
Taxes & Fees
Tax ID
570106030017000
Tax Rate
2.18%
Taxes w/o Exemption/Yr
Unknown
Maint Fee
Yes / $450 Annually
Room/Lot Size
1st Bed
17x13
2nd Bed
14x13
3rd Bed
12x13
4th Bed
12x13
Interior Features
Fireplace
1
Floors
Carpet, Tile, Vinyl
Countertop
GRANITE
Heating
Central Gas
Cooling
Central Electric
Connections
Electric Dryer Connections, Gas Dryer Connections, Washer Connections
Bedrooms
1 Bedroom Up, Primary Bed - 1st Floor
Dishwasher
Yes
Range
Yes
Disposal
Yes
Microwave
Yes
Oven
Electric Oven
Energy Feature
Ceiling Fans, Digital Program Thermostat, High-Efficiency HVAC, HVAC>13 SEER, Insulated Doors, Insulated/Low-E windows, Insulation - Spray-Foam, North/South Exposure
Interior
Fire/Smoke Alarm, Formal Entry/Foyer
Loft
Maybe
Exterior Features
Foundation
Slab
Roof
Composition
Exterior Type
Brick, Cement Board
Water Sewer
Public Sewer, Public Water
Exterior
Back Green Space, Back Yard Fenced, Patio/Deck
Private Pool
No
Area Pool
No
Lot Description
Cleared, Subdivision Lot
New Construction
Yes
Front Door
South
Listing Firm
Schools (DICKIN - 17 - Dickinson)
| Name | Grade | Great School Ranking |
|---|---|---|
| Lobit Elem | Elementary | None of 10 |
| Lobit Middle | Middle | None of 10 |
| Dickinson High | High | 5 of 10 |
School information is generated by the most current available data we have. However, as school boundary maps can change, and schools can get too crowded (whereby students zoned to a school may not be able to attend in a given year if they are not registered in time), you need to independently verify and confirm enrollment and all related information directly with the school.


