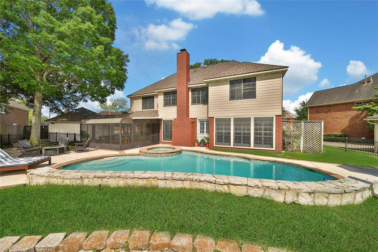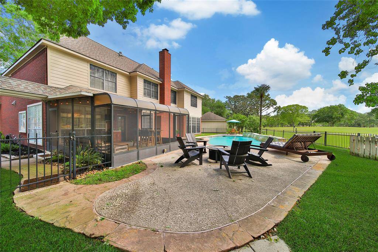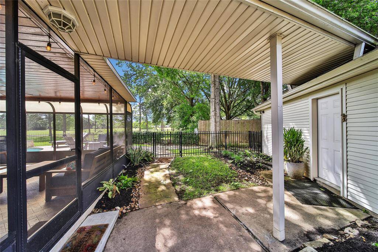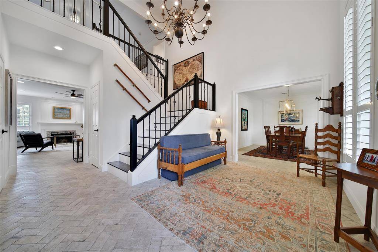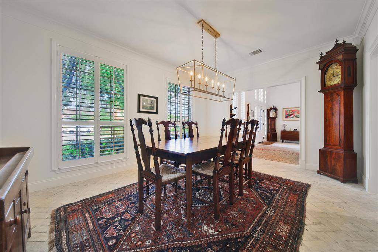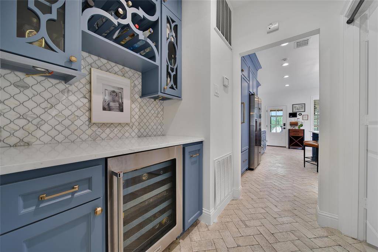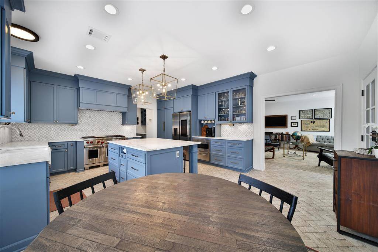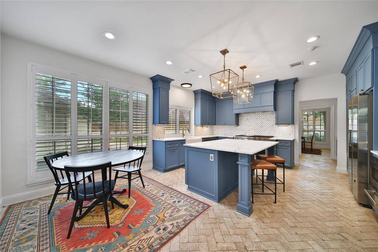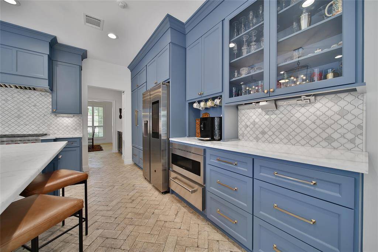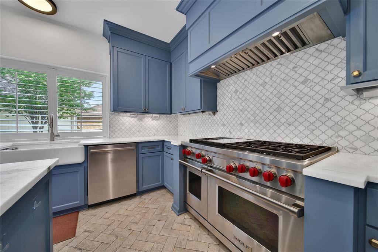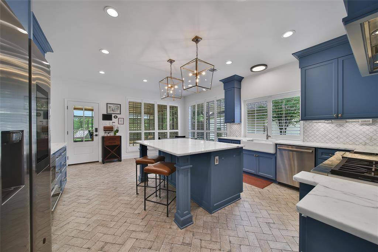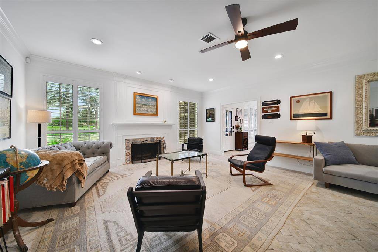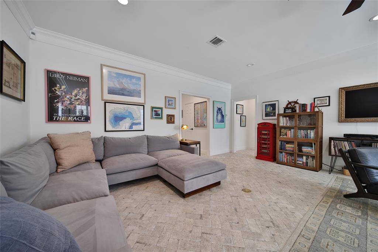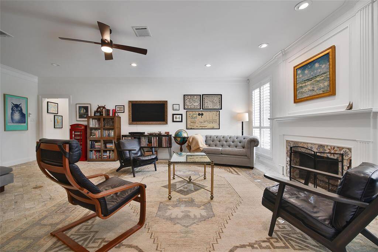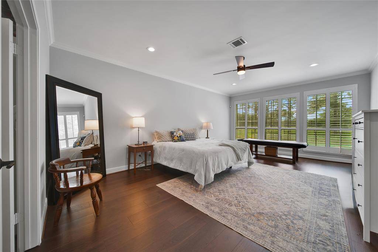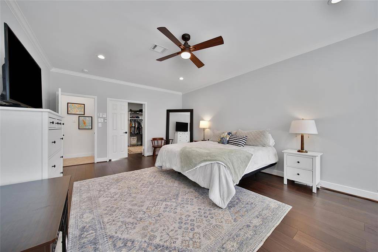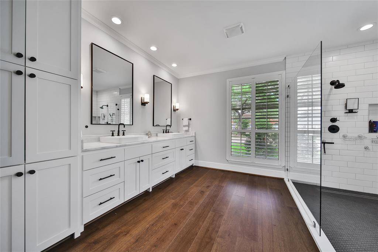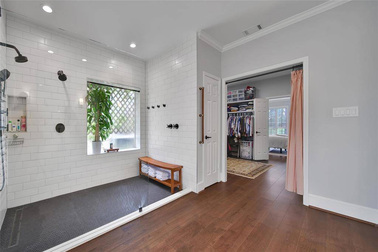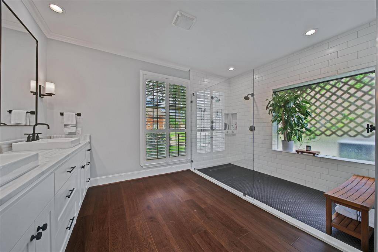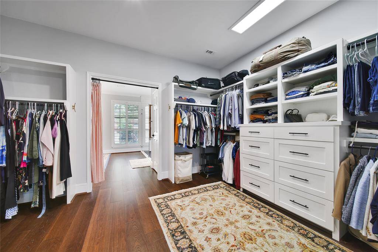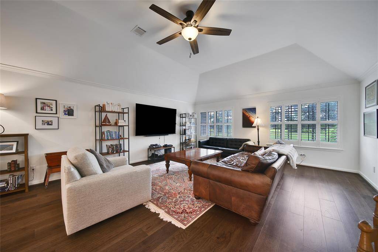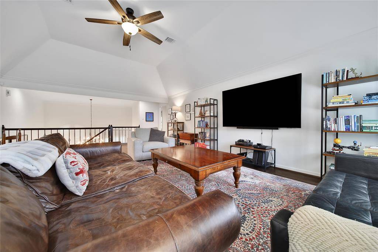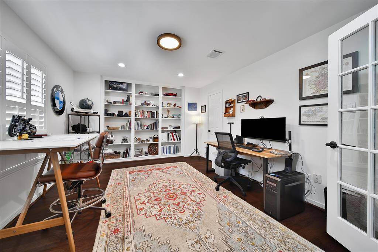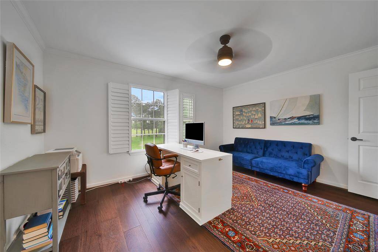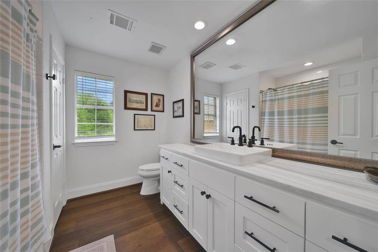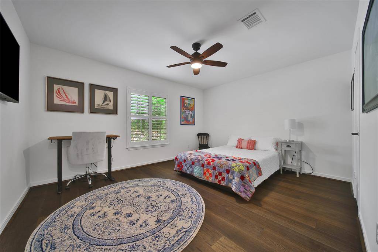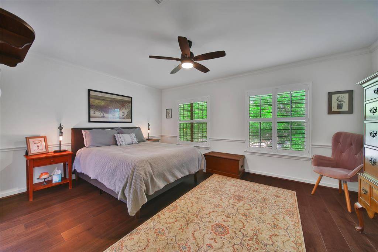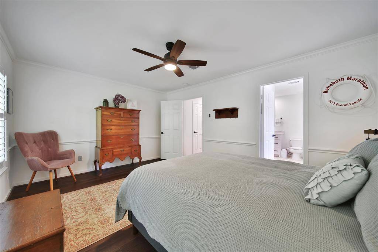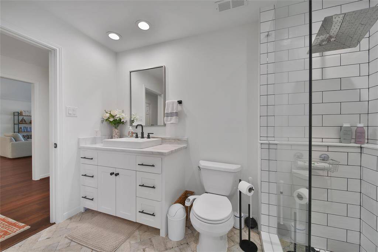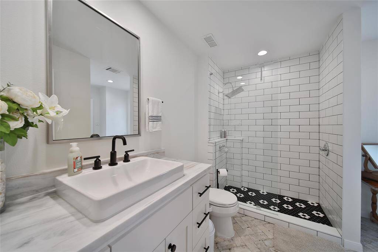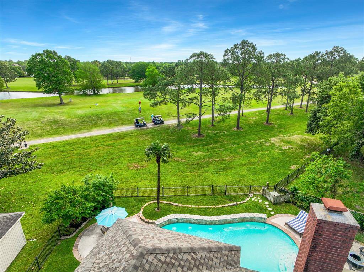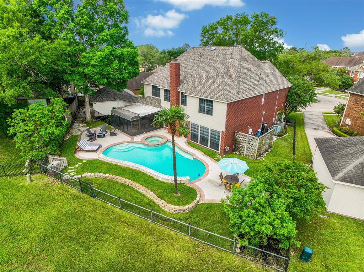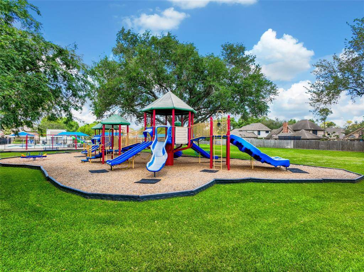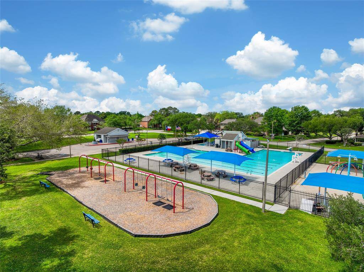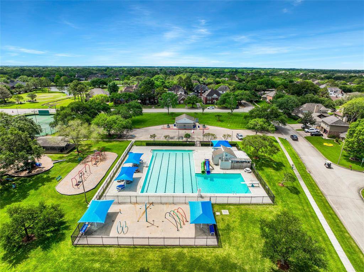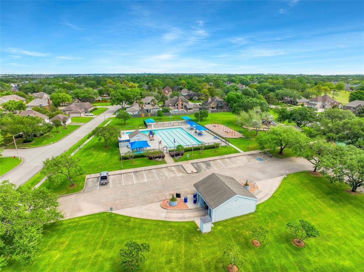2116 Firestone Court, Houston, Texas 77573
$6,000
4 Beds
3 Full / 1 Half Baths
Single-Family
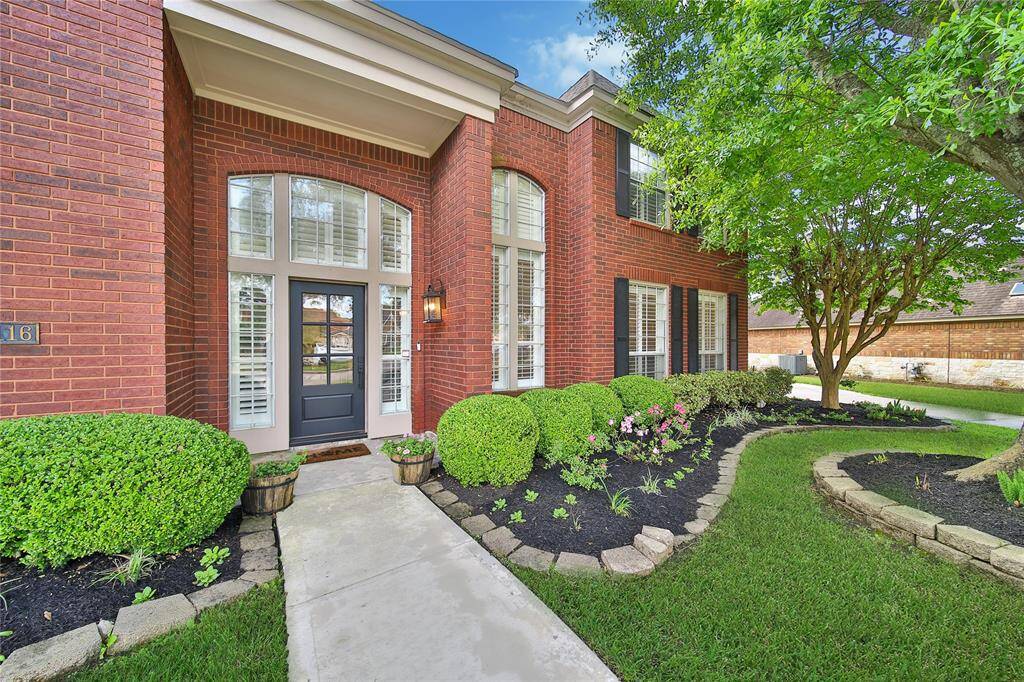

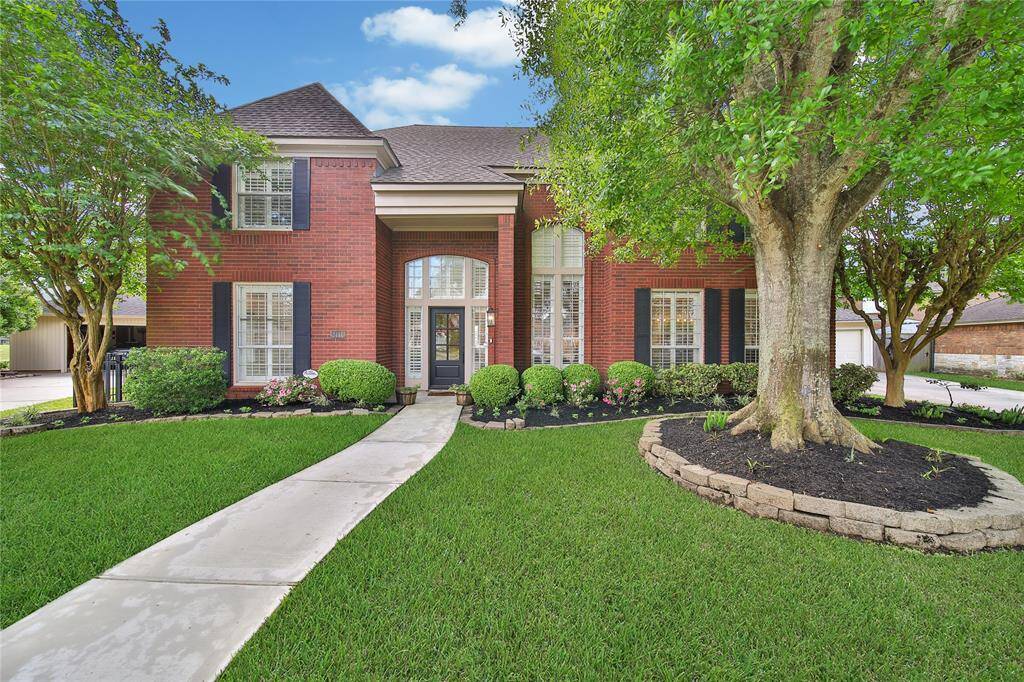
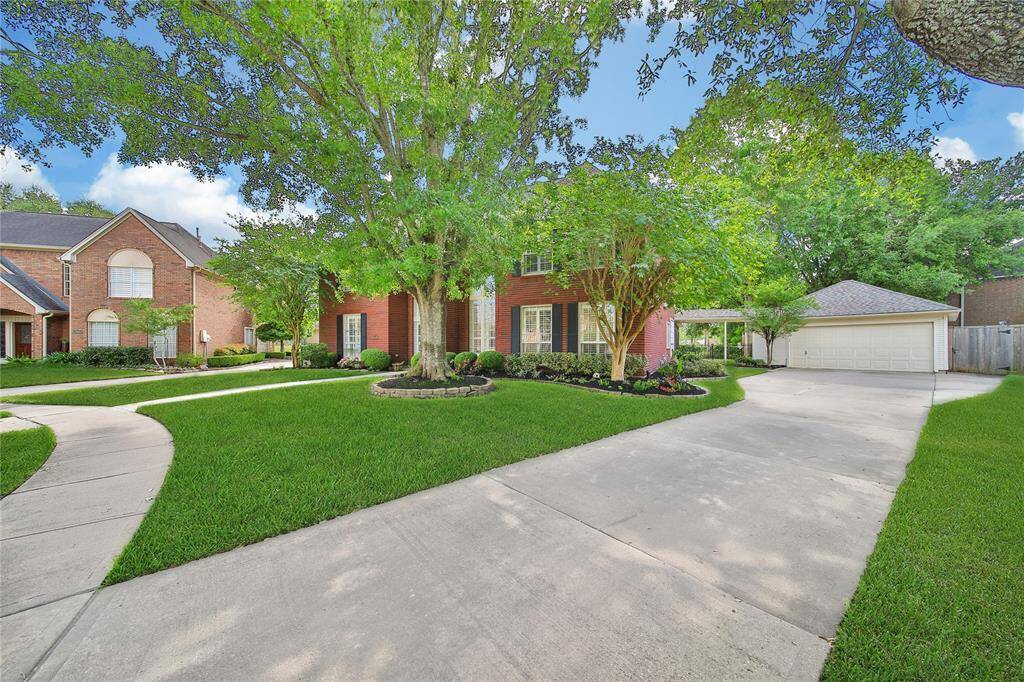
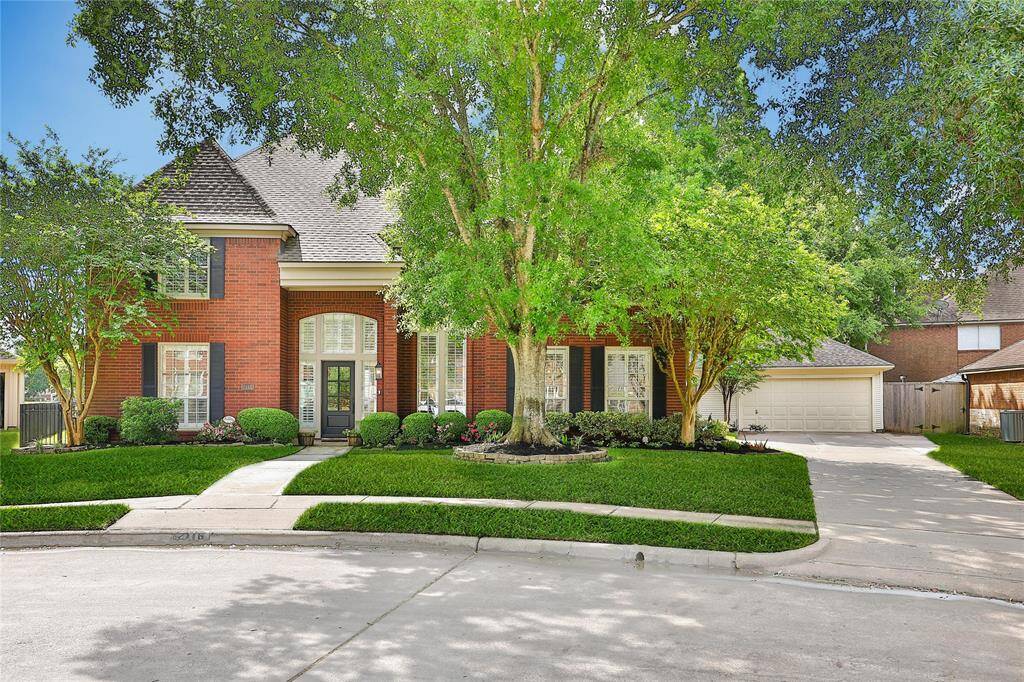

Request More Information
About 2116 Firestone Court
Welcome to an exquisite retreat on the 7th tee of South Shore Harbour’s coveted gated section. This beautifully updated, 4-5 bed home features fresh interior paint throughout, smooth ceilings, & a dramatic two-story entry with a grand wrought iron staircase. The kitchen is a chef’s dream w/ marble countertops, polished marble backsplash, Wolf gas range, butler’s pantry w/ wine fridge, & custom touches. The spacious primary suite offers engineered hardwood floors, fully remodeled spa-like bath, & a dreamy custom closet. Upstairs, three generous sized bedrooms, two updated baths, a large game room, & office with French doors. Thoughtful upgrades include new lighting, hardware, attic door, & engineered wood flooring upstairs. The sunroom has been transformed into a serene escape with new tile, wood-paneled ceiling, doors, & screens. Enjoy your private backyard oasis with heated pool, hot tub, brand new pool pump & golf course views. Roof 2022, French drains, new doors, & water softener.
Highlights
2116 Firestone Court
$6,000
Single-Family
4,175 Home Sq Ft
Houston 77573
4 Beds
3 Full / 1 Half Baths
11,543 Lot Sq Ft
General Description
Taxes & Fees
Tax ID
664700020008000
Tax Rate
Unknown
Taxes w/o Exemption/Yr
Unknown
Maint Fee
No
Room/Lot Size
Living
18x22
Dining
12x16
Kitchen
11x16
Breakfast
9x16
1st Bed
14x21
2nd Bed
12x14
3rd Bed
12x14
4th Bed
12x16
Interior Features
Fireplace
1
Floors
Engineered Wood, Tile
Countertop
Marble
Heating
Central Gas
Cooling
Central Electric
Connections
Electric Dryer Connections, Gas Dryer Connections
Bedrooms
1 Bedroom Up, Primary Bed - 1st Floor
Dishwasher
Yes
Range
Yes
Disposal
Yes
Microwave
Yes
Oven
Double Oven, Gas Oven
Energy Feature
Ceiling Fans, Digital Program Thermostat
Interior
Fire/Smoke Alarm, Formal Entry/Foyer, Prewired for Alarm System, Water Softener - Owned, Window Coverings, Wine/Beverage Fridge
Loft
Maybe
Exterior Features
Water Sewer
Public Sewer, Public Water
Exterior
Back Yard, Back Yard Fenced, Controlled Subdivision Access, Fully Fenced, Private Tennis Court, Screened Porch, Spa/Hot Tub, Sprinkler System, Subdivision Tennis Court
Private Pool
Yes
Area Pool
Yes
Lot Description
Cleared, Cul-De-Sac, In Golf Course Community, On Golf Course, Subdivision Lot
New Construction
No
Listing Firm
Schools (CLEARC - 9 - Clear Creek)
| Name | Grade | Great School Ranking |
|---|---|---|
| Ferguson Elem | Elementary | 9 of 10 |
| Clear Creek Intermediate | Middle | 4 of 10 |
| Clear Creek High | High | 5 of 10 |
School information is generated by the most current available data we have. However, as school boundary maps can change, and schools can get too crowded (whereby students zoned to a school may not be able to attend in a given year if they are not registered in time), you need to independently verify and confirm enrollment and all related information directly with the school.


