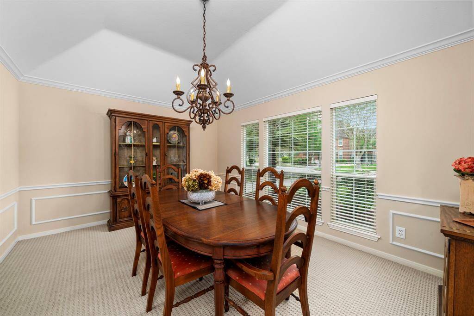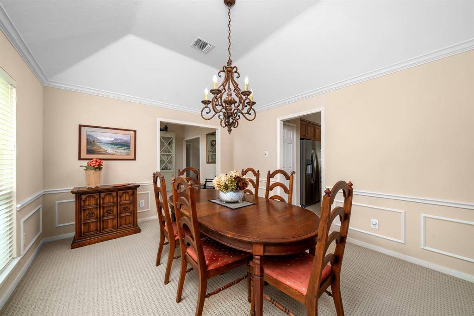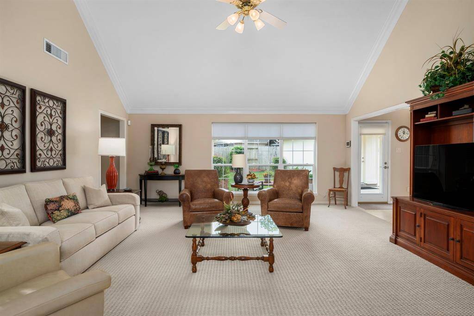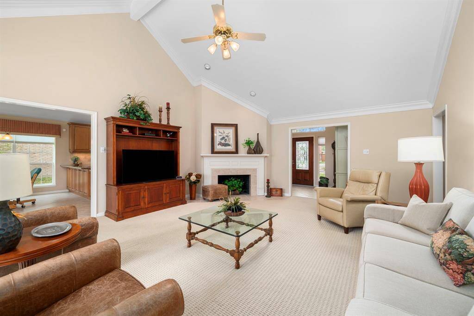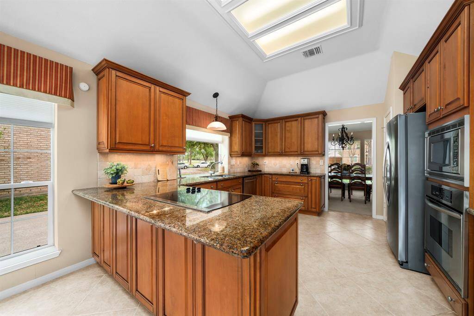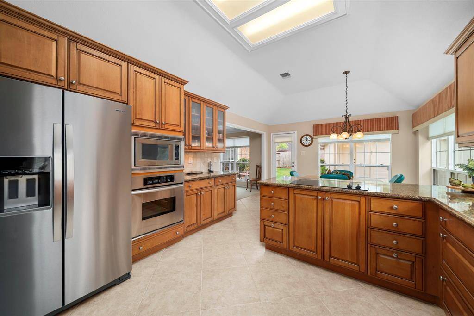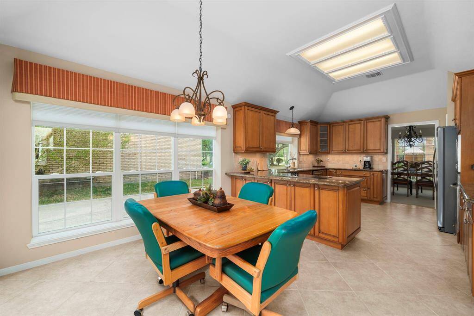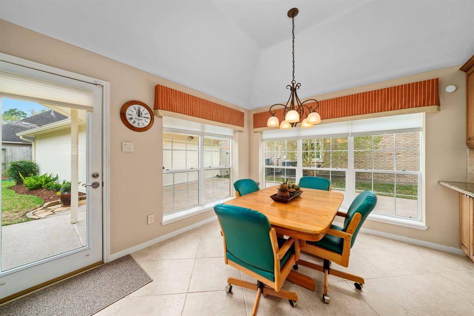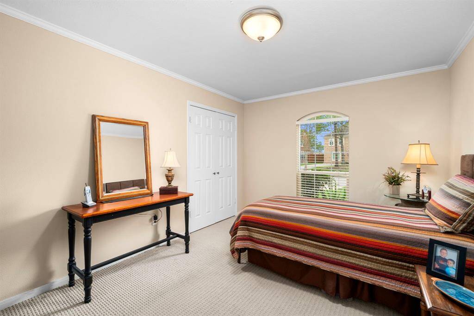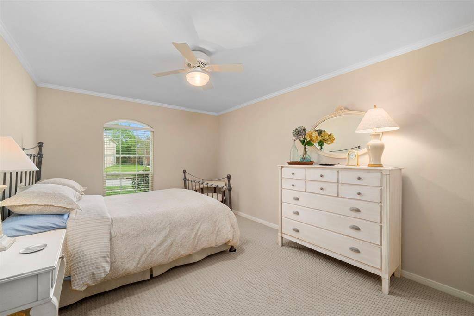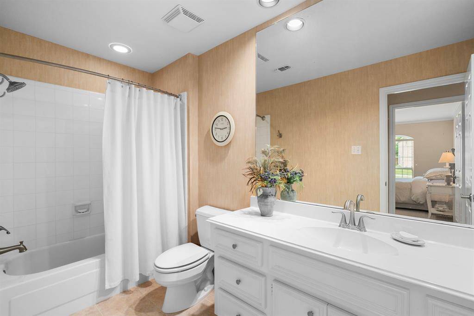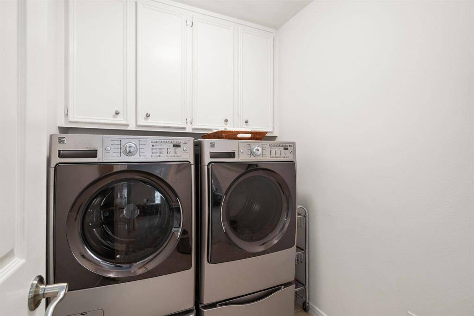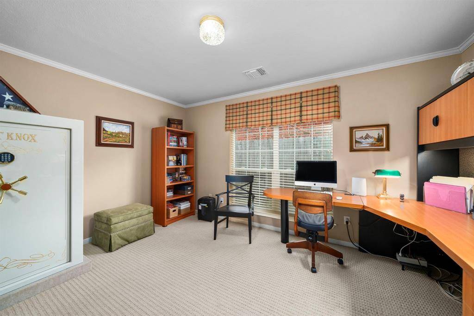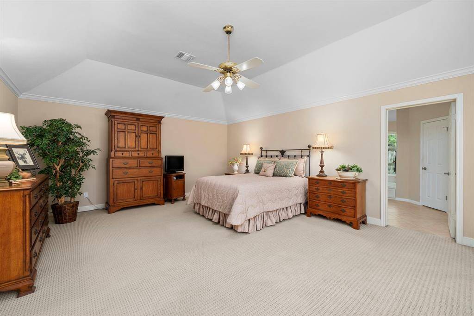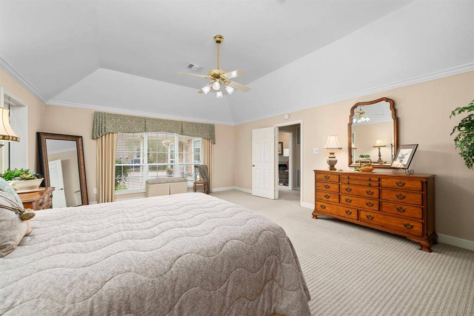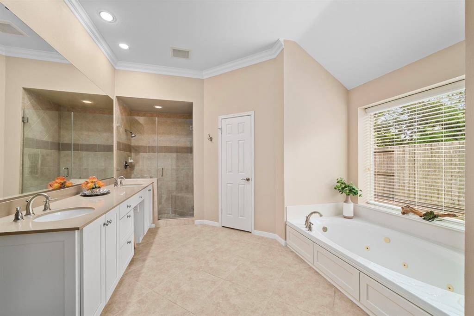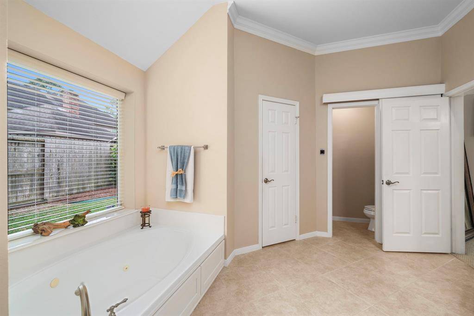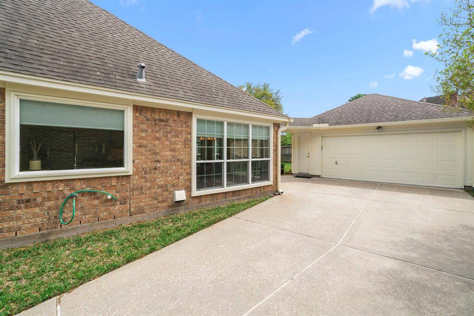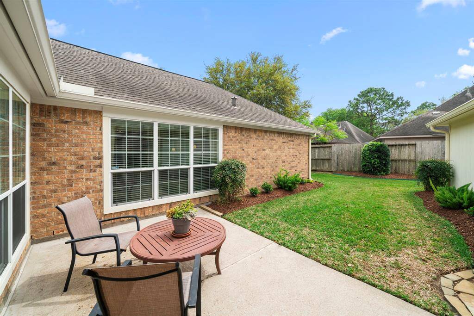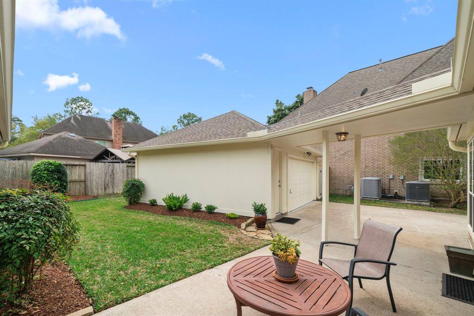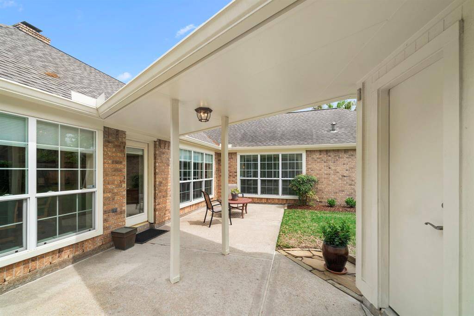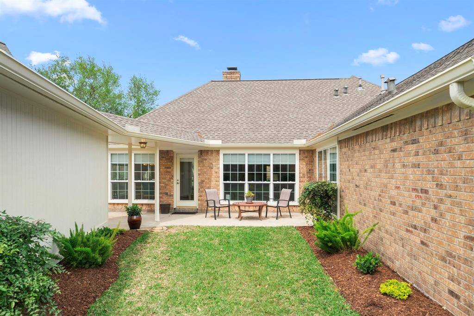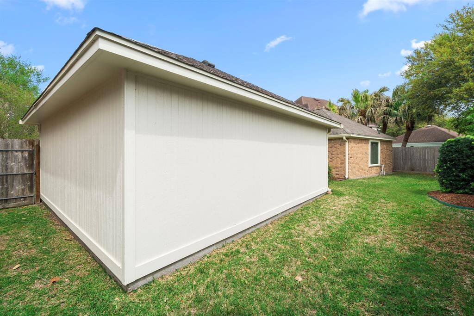2657 Waverly Drive, Houston, Texas 77573
$430,000
3 Beds
2 Full Baths
Single-Family
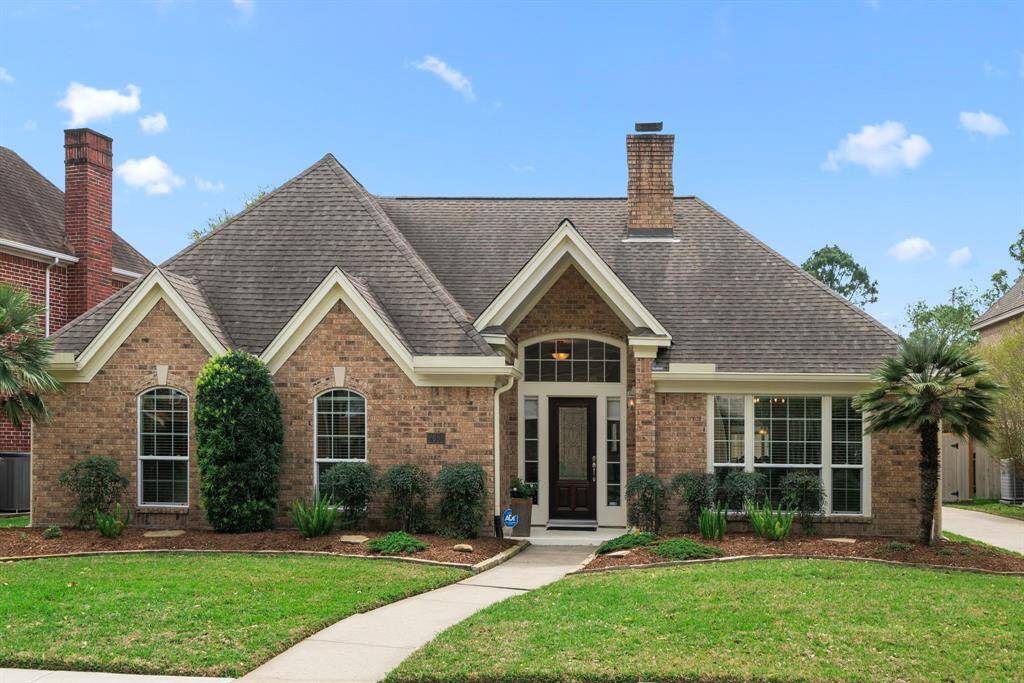

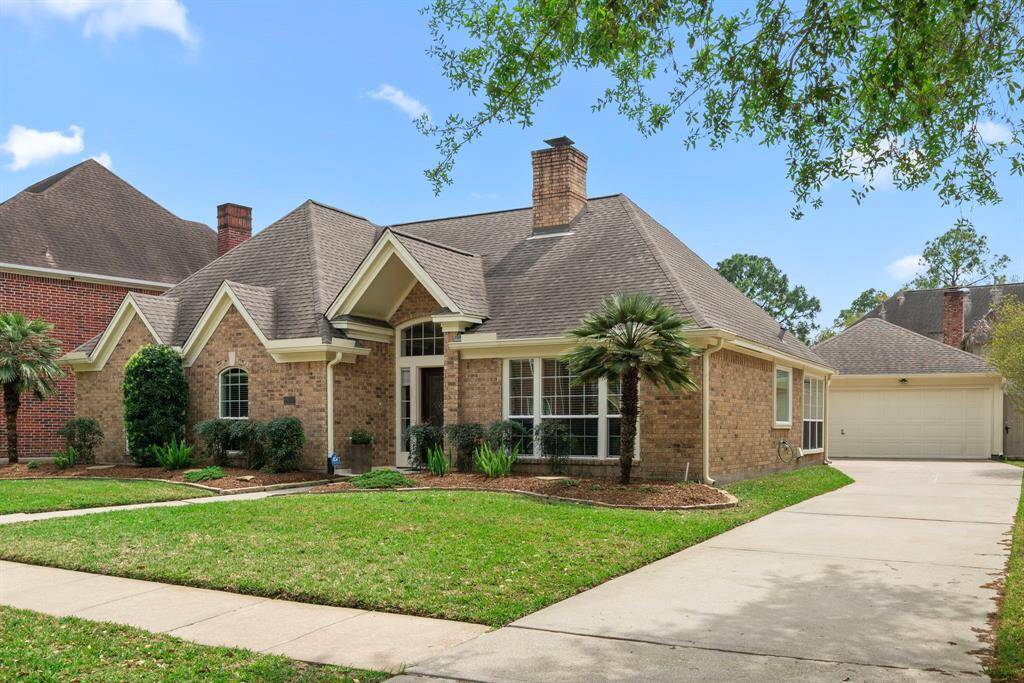
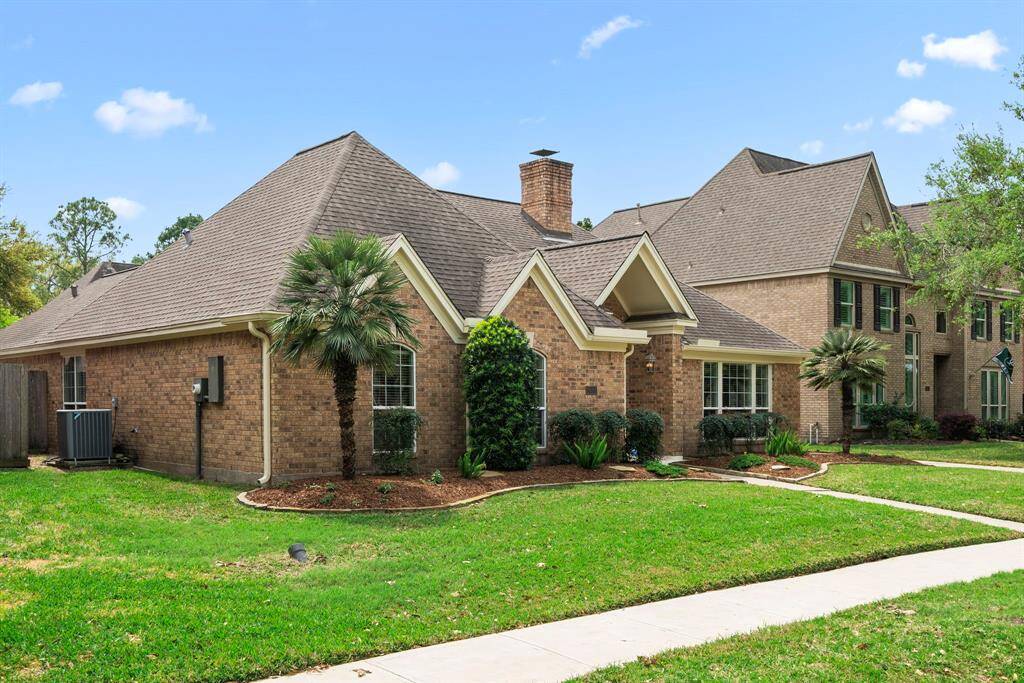
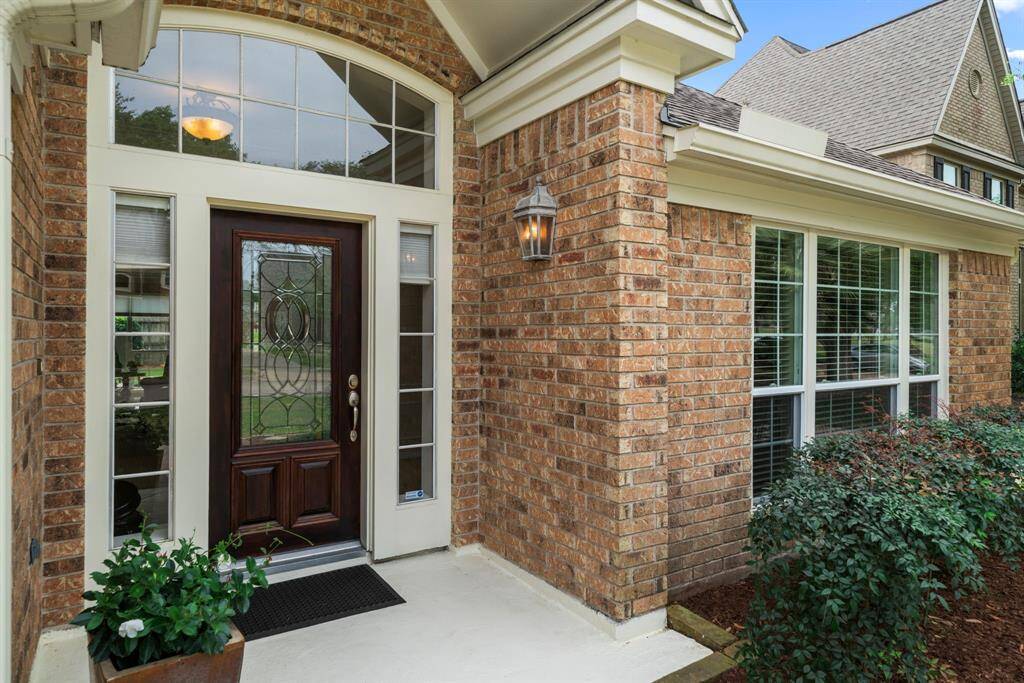
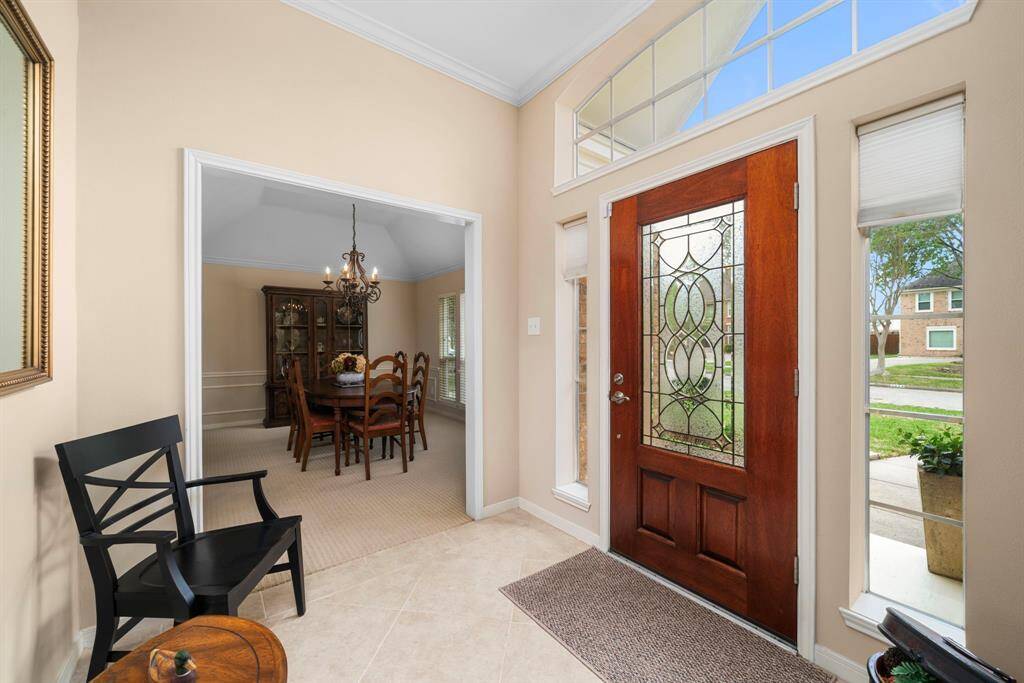
Request More Information
About 2657 Waverly Drive
Beautifully maintained 3BR/2BA home in South Shore Harbour, tucked away on a quiet cul-de-sac with meticulous landscaping and great curb appeal! The light-filled interior features large windows, high vaulted ceilings, crown molding, and designer touches. The family room offers a cozy fireplace, while the custom kitchen includes full-extension drawers, granite countertops, and scenic golf course views from the breakfast area. The spacious primary suite offers two walk-in closets and a beautifully updated ensuite bath with jetted tub & separate shower. Two generously sized secondary bedrooms plus a dedicated office provides convenience for family or guests. Recent updates include interior paint (2024), exterior paint, new gutters, and a new water heater (Feb 2025). Major systems have been updated for peace of mind: AC, furnace, and ductwork (2016), roof (2019), and PEX plumbing from meter to home (2023). Fantastic location near shopping, dining, and community amenities.
Highlights
2657 Waverly Drive
$430,000
Single-Family
2,590 Home Sq Ft
Houston 77573
3 Beds
2 Full Baths
8,304 Lot Sq Ft
General Description
Taxes & Fees
Tax ID
665600010026000
Tax Rate
1.6715%
Taxes w/o Exemption/Yr
$6,122 / 2024
Maint Fee
Yes / $138 Monthly
Maintenance Includes
Grounds, Recreational Facilities
Room/Lot Size
Dining
11 x 15
Breakfast
10 x 12
1st Bed
16 x 21
2nd Bed
11 x 14
3rd Bed
10 x 14
Interior Features
Fireplace
1
Floors
Carpet, Tile
Countertop
Granite
Heating
Central Electric
Cooling
Central Electric
Bedrooms
2 Bedrooms Down, Primary Bed - 1st Floor
Dishwasher
Yes
Range
Yes
Disposal
Yes
Microwave
Yes
Oven
Single Oven
Energy Feature
Ceiling Fans
Interior
Crown Molding, Fire/Smoke Alarm, Formal Entry/Foyer, High Ceiling, Window Coverings
Loft
Maybe
Exterior Features
Foundation
Slab
Roof
Composition
Exterior Type
Brick, Cement Board
Water Sewer
Public Sewer, Public Water
Exterior
Back Green Space, Back Yard Fenced, Patio/Deck
Private Pool
No
Area Pool
Yes
Lot Description
Cul-De-Sac, In Golf Course Community, Subdivision Lot
New Construction
No
Front Door
North
Listing Firm
Schools (CLEARC - 9 - Clear Creek)
| Name | Grade | Great School Ranking |
|---|---|---|
| Ferguson Elem | Elementary | 9 of 10 |
| Clear Creek Intermediate | Middle | 4 of 10 |
| Clear Creek High | High | 5 of 10 |
School information is generated by the most current available data we have. However, as school boundary maps can change, and schools can get too crowded (whereby students zoned to a school may not be able to attend in a given year if they are not registered in time), you need to independently verify and confirm enrollment and all related information directly with the school.

