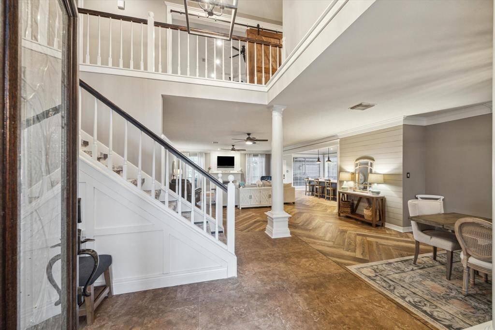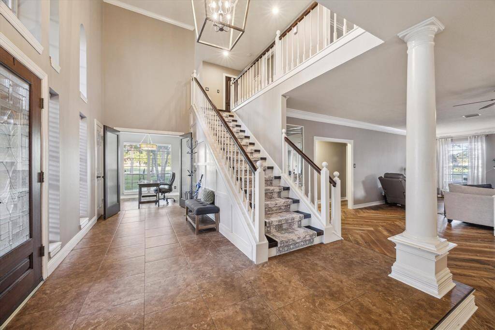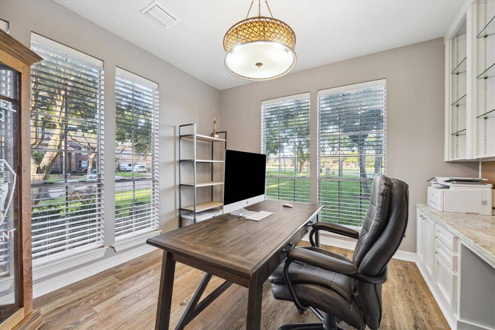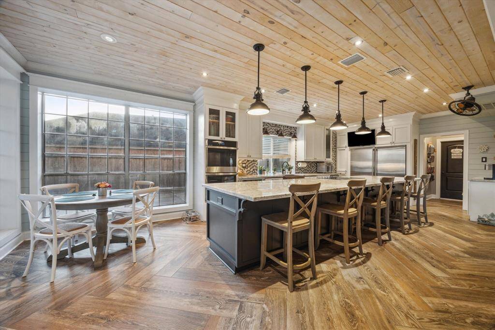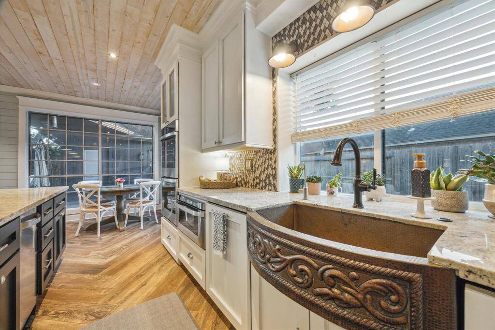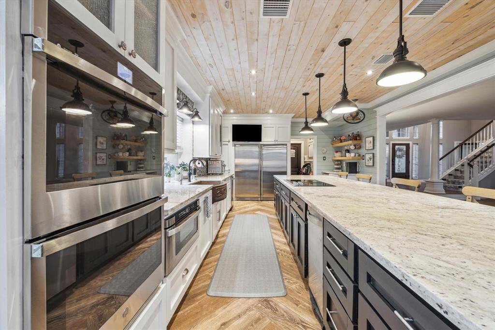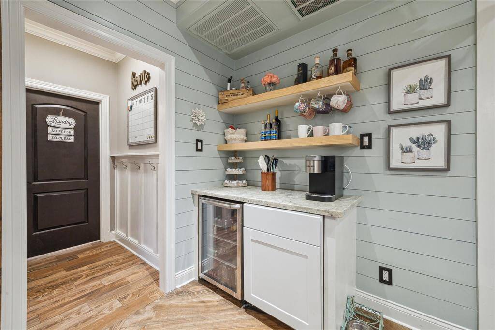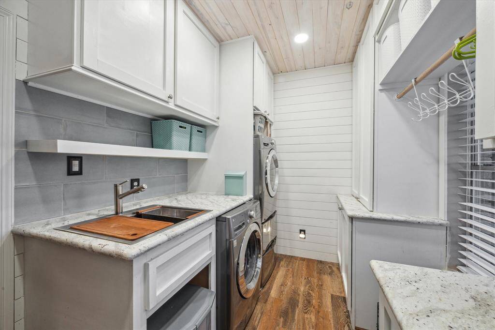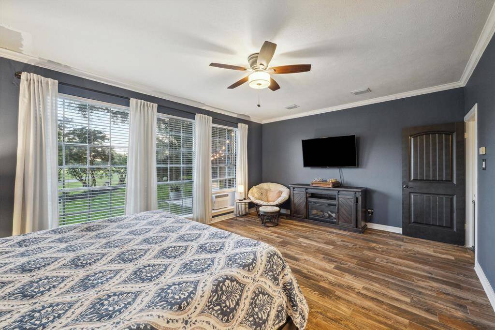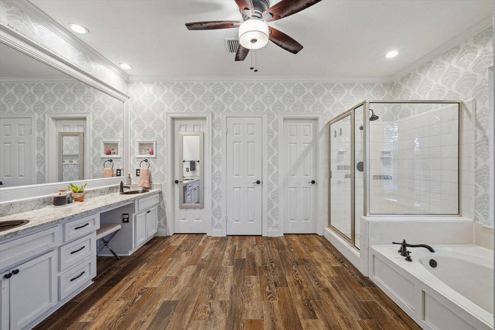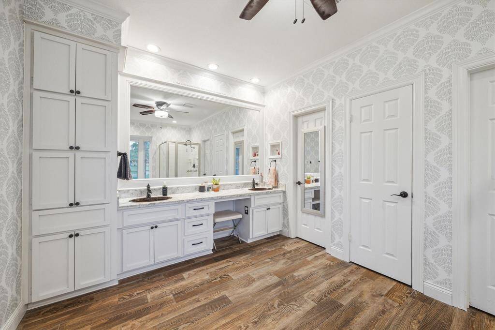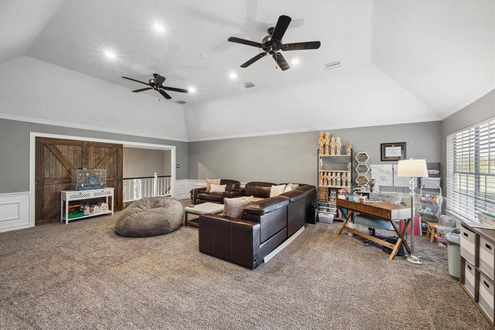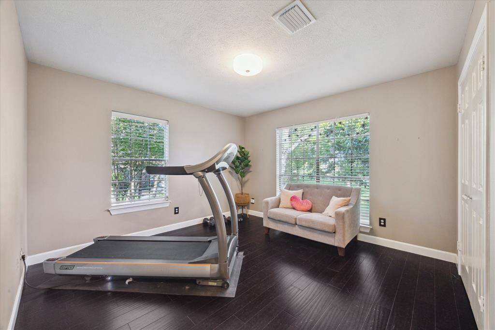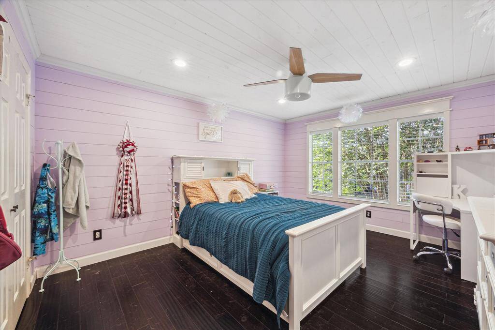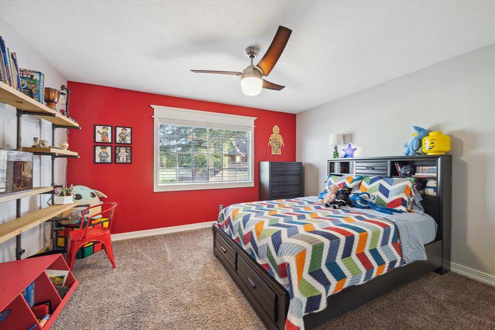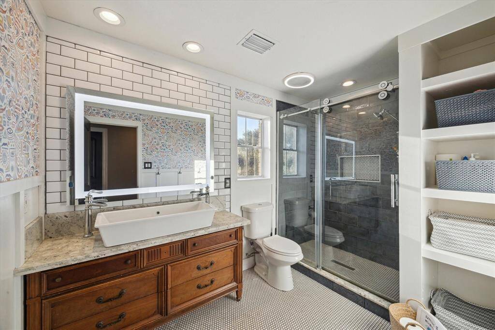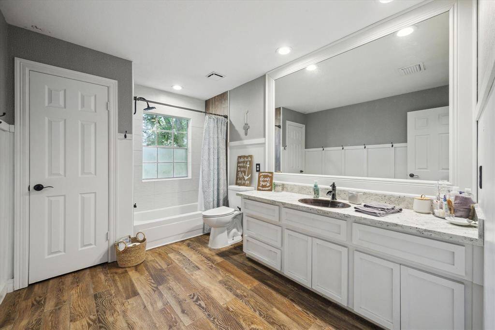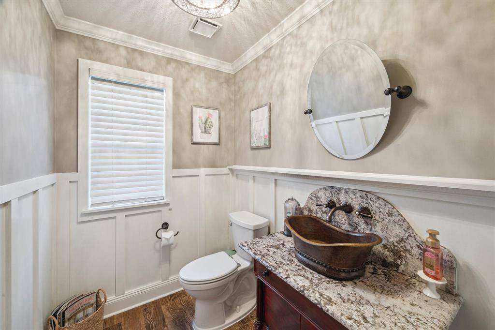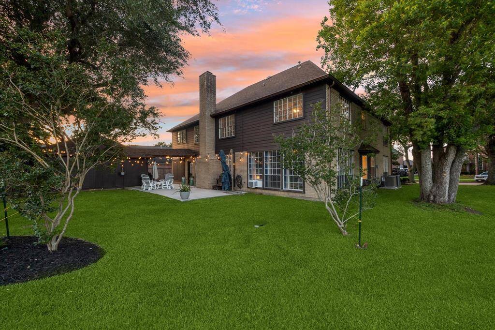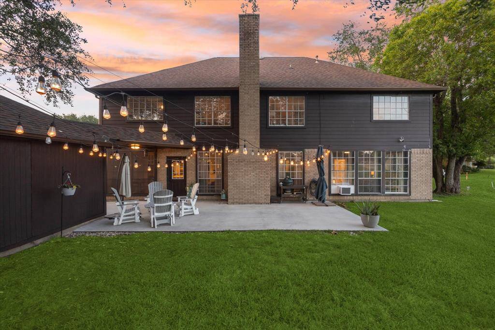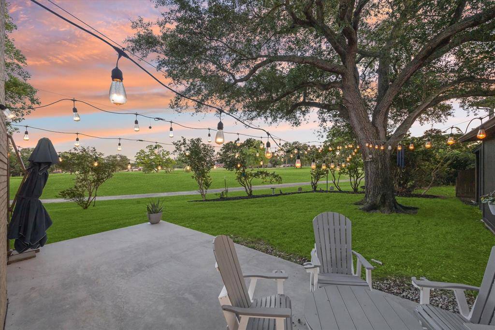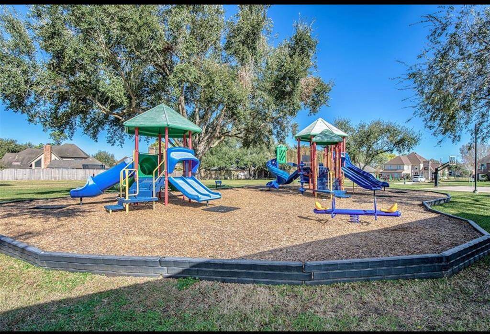2665 Warwick Drive, Houston, Texas 77573
$699,999
5 Beds
3 Full / 1 Half Baths
Single-Family
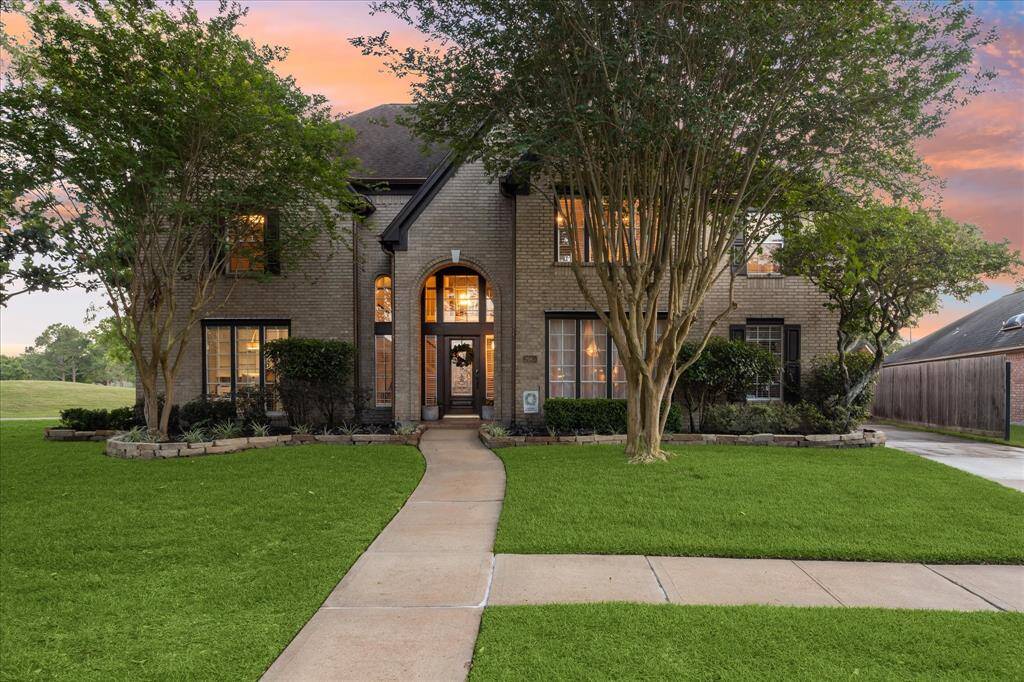

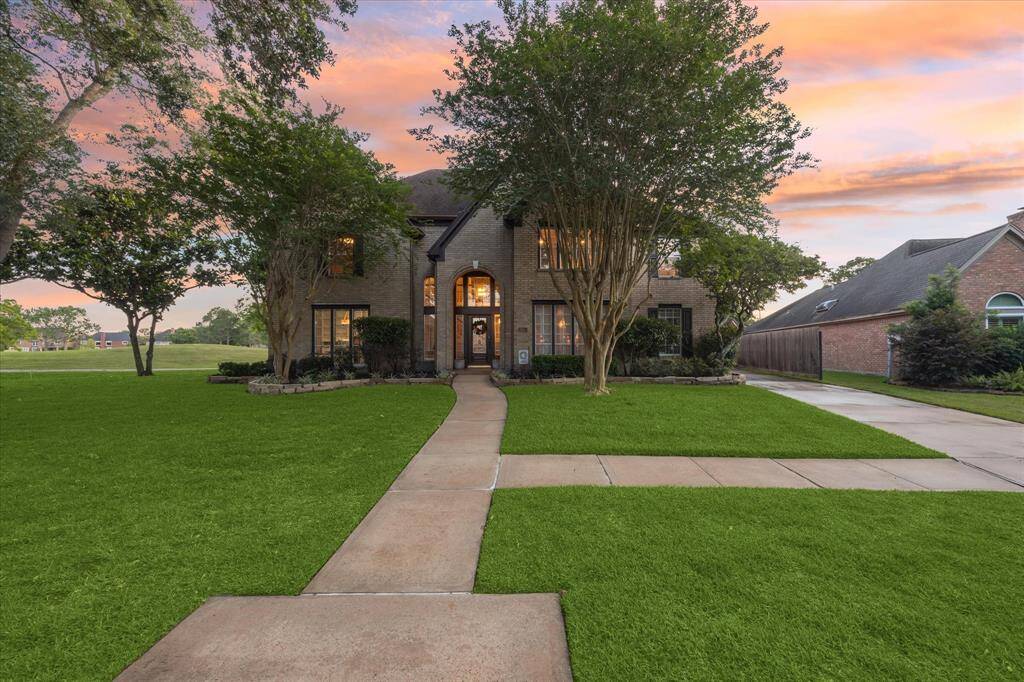
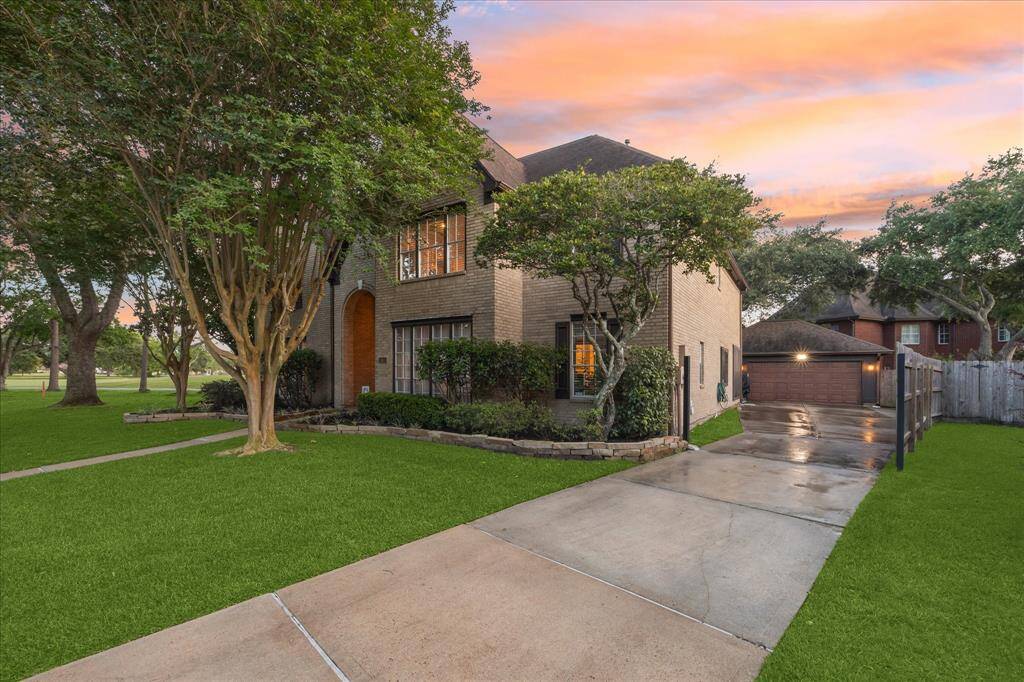
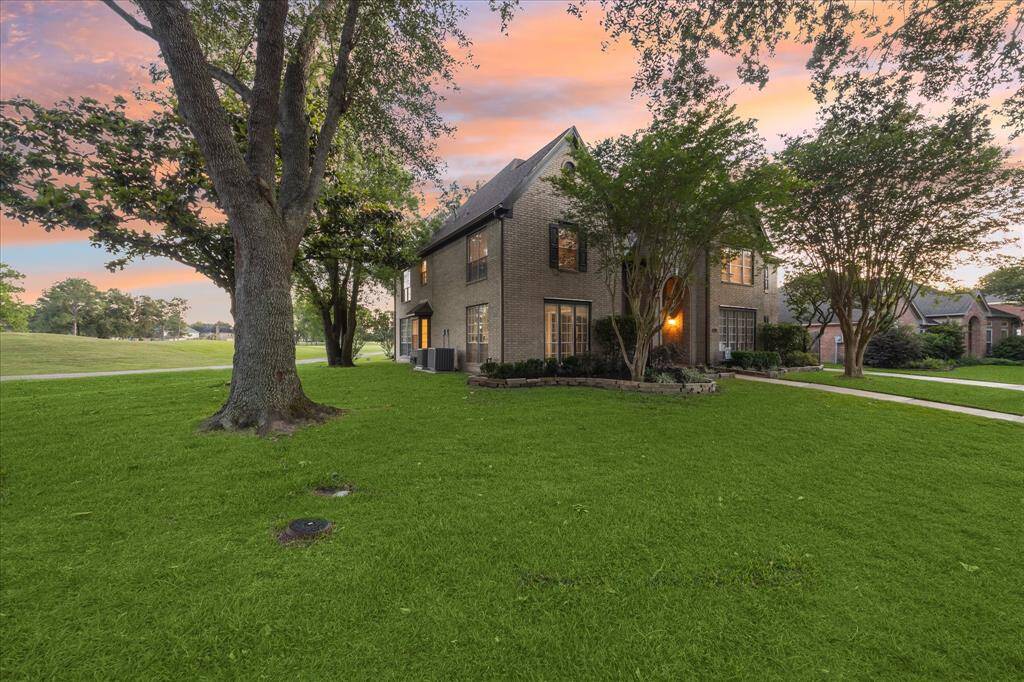
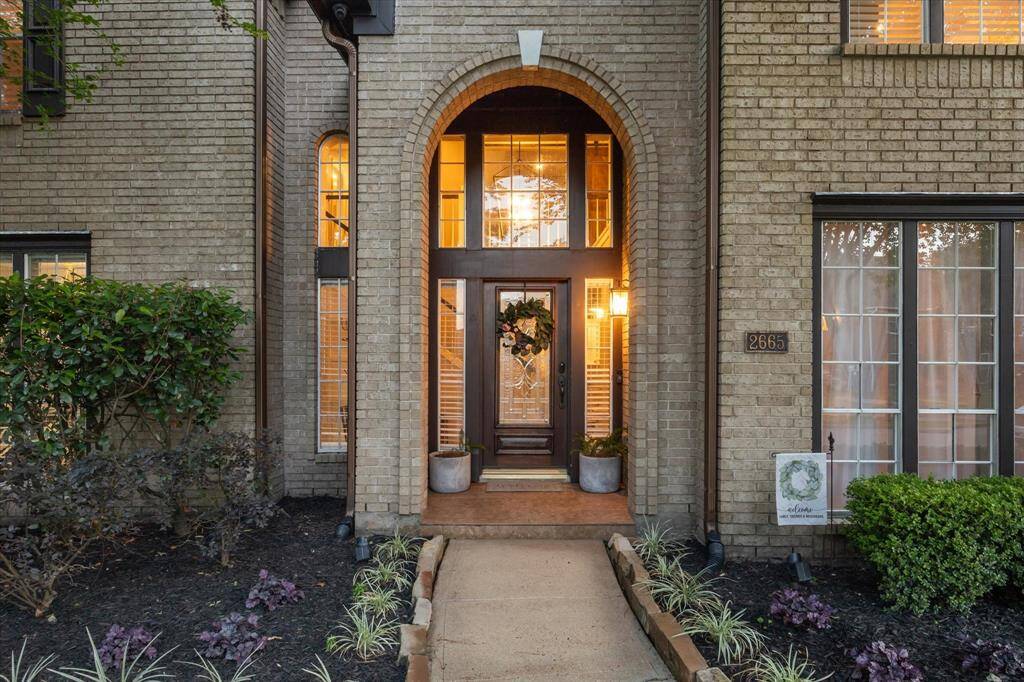
Request More Information
About 2665 Warwick Drive
WELCOME HOME TO THIS BEAUTIFULLY WELL MAINTAINED HOME RIGHT ON THE SOUTH #5 HOLE IN THE HIGHLY SOUGHT AFTER SOUTH SHORE HARBOUR GATED COMMUNITY! ENTERTAIN & COOK IN THIS STUNNING GOURMET KITCHEN FEATURING A LARGE CENTER ISLAND, GRANITE COUNTERTOPS, BRAND NEW DOUBLE OVENS, (2025) WITH COMMERCIAL GRADE APPLIANCES!*2 DISHWASHERS, ICE-MAKER, BEVERAGE FRIDGE AND A WATER LINE FOR YOUR COFFEE MAKER!*AMPLE STORAGE!*THE FAMILY ROOM IS CENTRAL TO THE HOME WITH A GAS FIREPLACE*OPEN-CONCEPT*FORMAL DINING*PRIVATE STUDY WITH BUILT-INS* THE PRIMARY IS ON THE 1ST FLOOR WITH UPDATED BATH AND WALK IN CLOSETS* UPSTAIRS ARE THE REMAINING LARGE 4 BEDROOMS/2 BATHROOMS AND A HUGE GAME ROOM WITH A SLIDING BARN DOOR!*FRESH PAINT THROUGHOUT*UPDATED LIGHT FIXTURES/FANS*NEW CARPET RUNNER ON THE STAIRS*ENJOY VIEWS OF THE GOLF COURSE RIGHT OFF THE BACK PATIO!*GOLF CART STORAGE SHED*WALKING DISTANCE TO PARK/TENNIS COURTS & POOL*ZONED TO HIGHLY ACCLAIMED CCISD*EZ ACCESS TO MAJOR ROADS/COMMERCE/KEMAH AND BOATING.
Highlights
2665 Warwick Drive
$699,999
Single-Family
5,112 Home Sq Ft
Houston 77573
5 Beds
3 Full / 1 Half Baths
11,166 Lot Sq Ft
General Description
Taxes & Fees
Tax ID
665600020015000
Tax Rate
1.6715%
Taxes w/o Exemption/Yr
$9,281 / 2024
Maint Fee
Yes / $138 Monthly
Maintenance Includes
Grounds, Limited Access Gates, On Site Guard, Recreational Facilities
Room/Lot Size
Dining
19x13
Kitchen
17x10
Breakfast
16x12
1st Bed
21x16
2nd Bed
14x13
3rd Bed
13x12
Interior Features
Fireplace
1
Floors
Carpet, Tile, Wood
Heating
Central Gas
Cooling
Central Electric
Connections
Electric Dryer Connections, Washer Connections
Bedrooms
1 Bedroom Up, Primary Bed - 1st Floor
Dishwasher
Yes
Range
Yes
Disposal
Maybe
Microwave
Yes
Oven
Double Oven, Electric Oven
Energy Feature
Ceiling Fans, Digital Program Thermostat
Interior
Crown Molding, Fire/Smoke Alarm, Formal Entry/Foyer, High Ceiling, Refrigerator Included, Wine/Beverage Fridge
Loft
Maybe
Exterior Features
Foundation
Slab
Roof
Composition
Exterior Type
Brick, Wood
Water Sewer
Public Sewer, Public Water
Exterior
Back Yard, Controlled Subdivision Access, Patio/Deck, Sprinkler System, Storage Shed, Subdivision Tennis Court
Private Pool
No
Area Pool
Yes
Access
Manned Gate
Lot Description
Cul-De-Sac, In Golf Course Community, On Golf Course
New Construction
No
Listing Firm
Schools (CLEARC - 9 - Clear Creek)
| Name | Grade | Great School Ranking |
|---|---|---|
| Ferguson Elem | Elementary | 8 of 10 |
| Clear Creek Intermediate | Middle | 4 of 10 |
| Clear Creek High | High | 5 of 10 |
School information is generated by the most current available data we have. However, as school boundary maps can change, and schools can get too crowded (whereby students zoned to a school may not be able to attend in a given year if they are not registered in time), you need to independently verify and confirm enrollment and all related information directly with the school.

