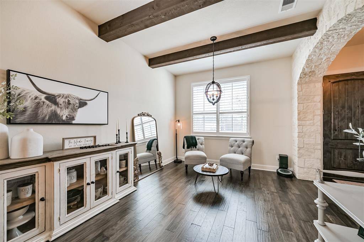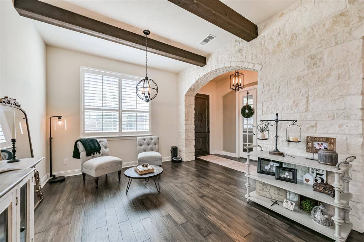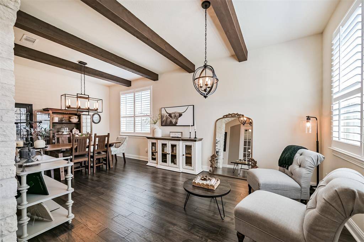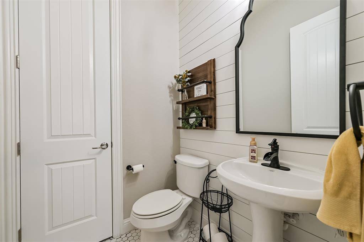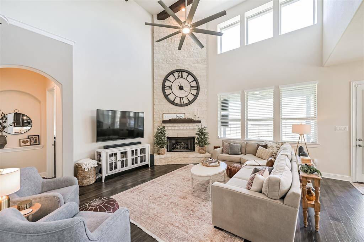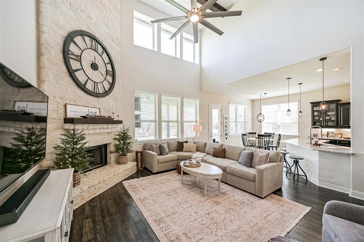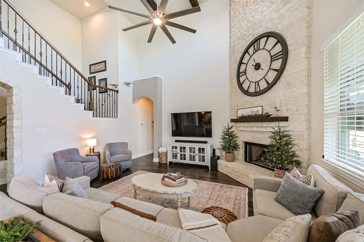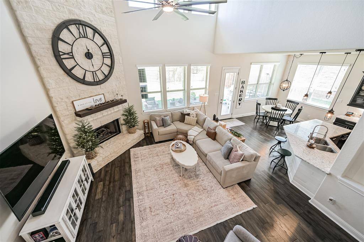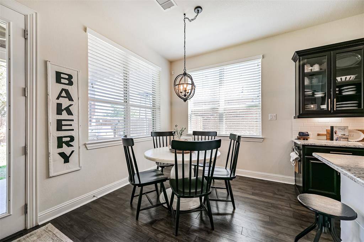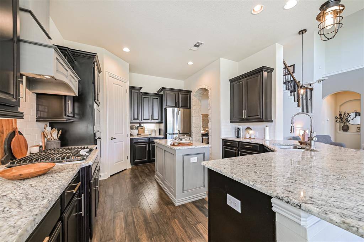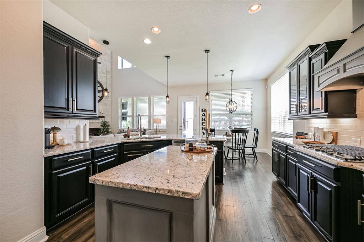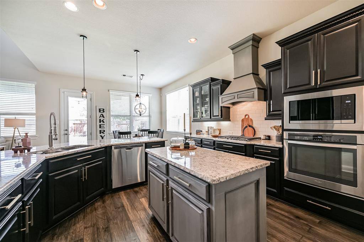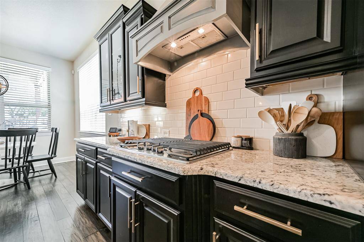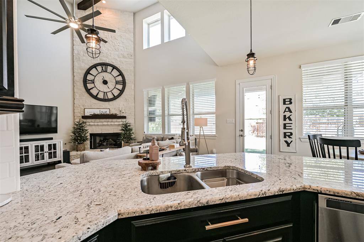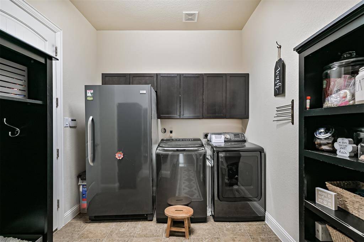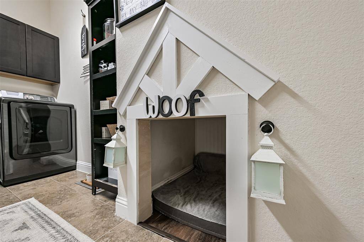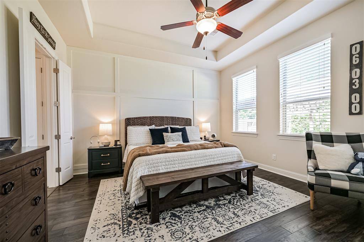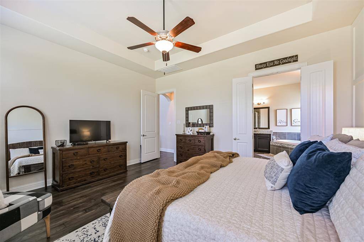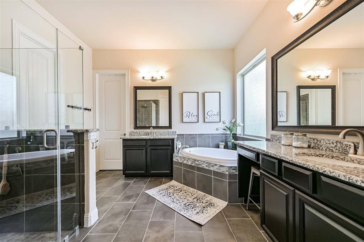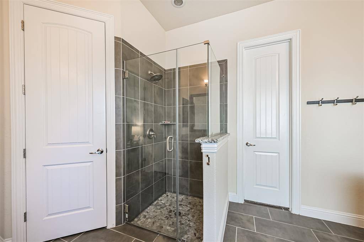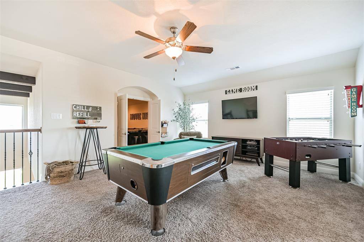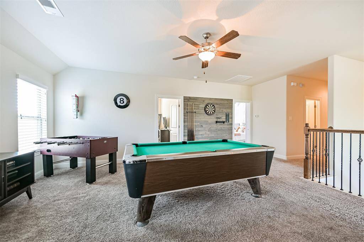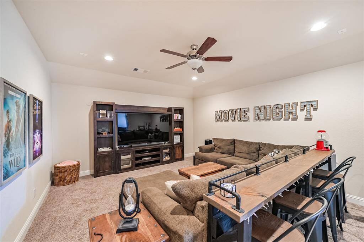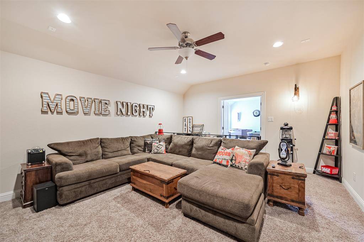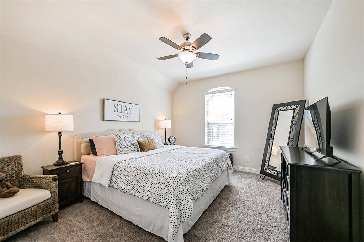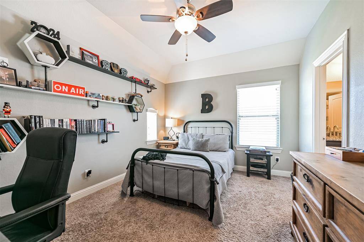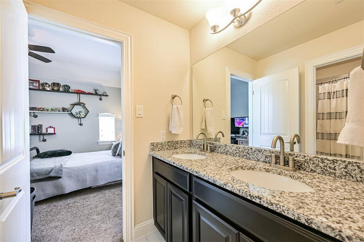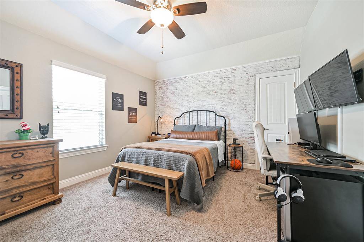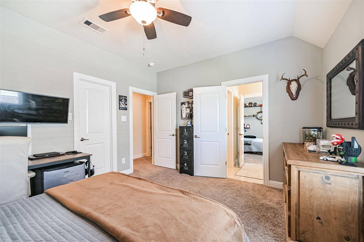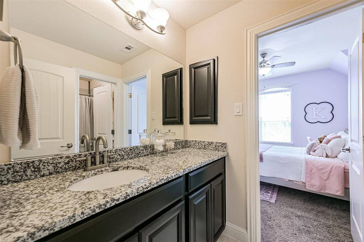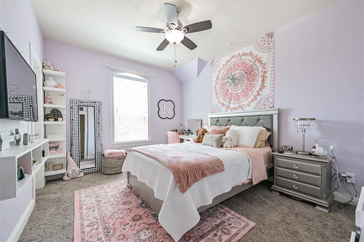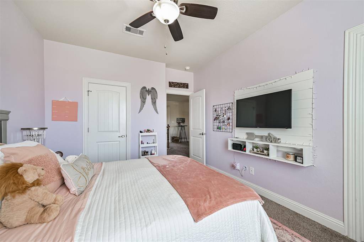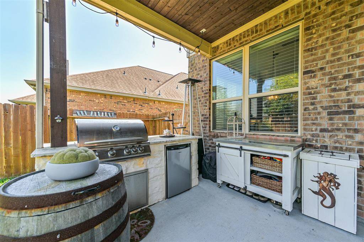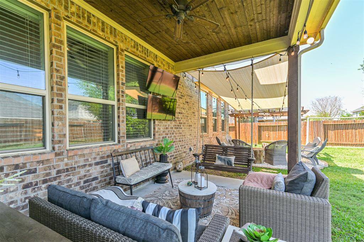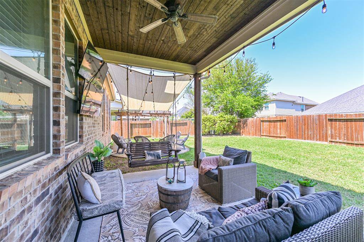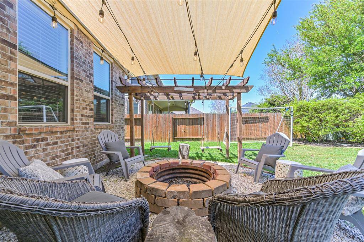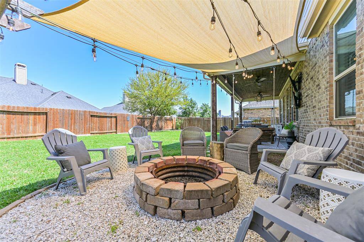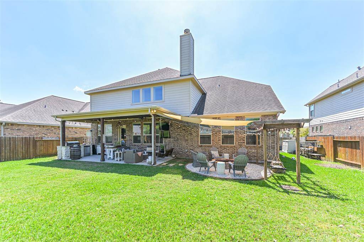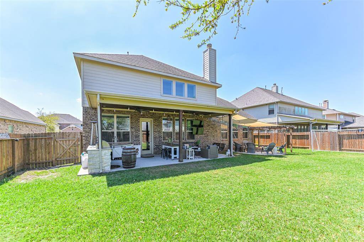3057 Tradinghouse Creek Lane, Houston, Texas 77573
$599,000
5 Beds
3 Full / 1 Half Baths
Single-Family
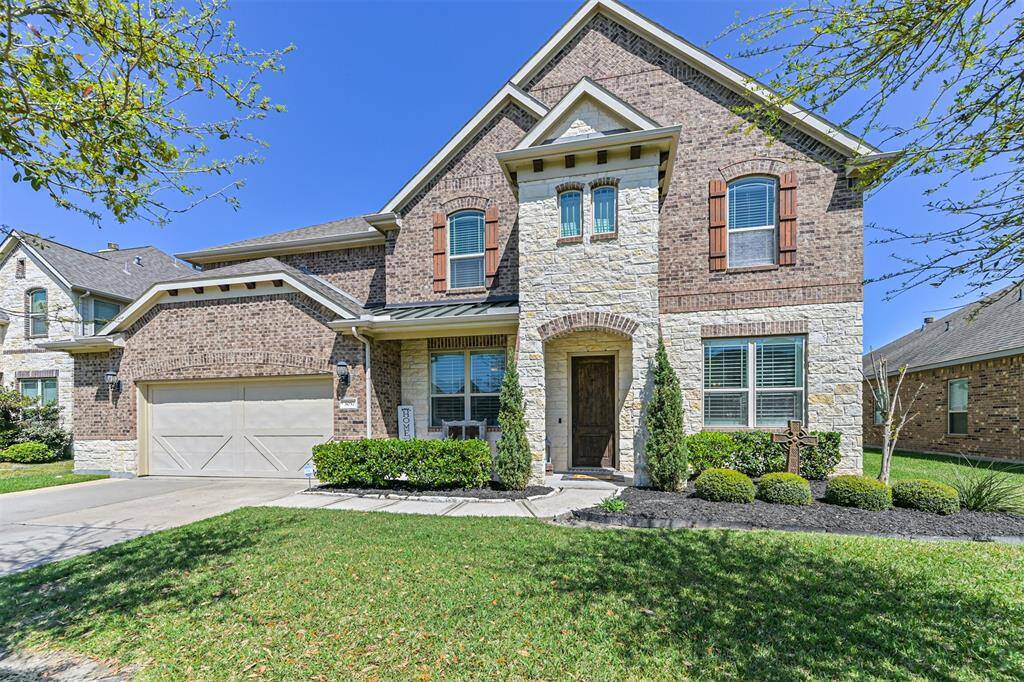

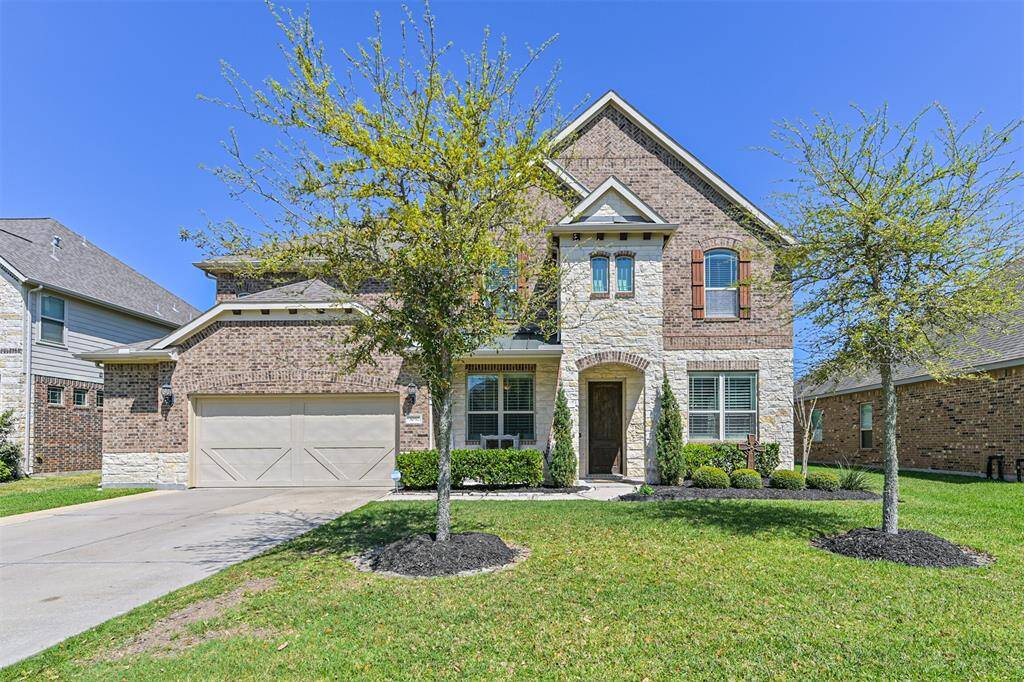
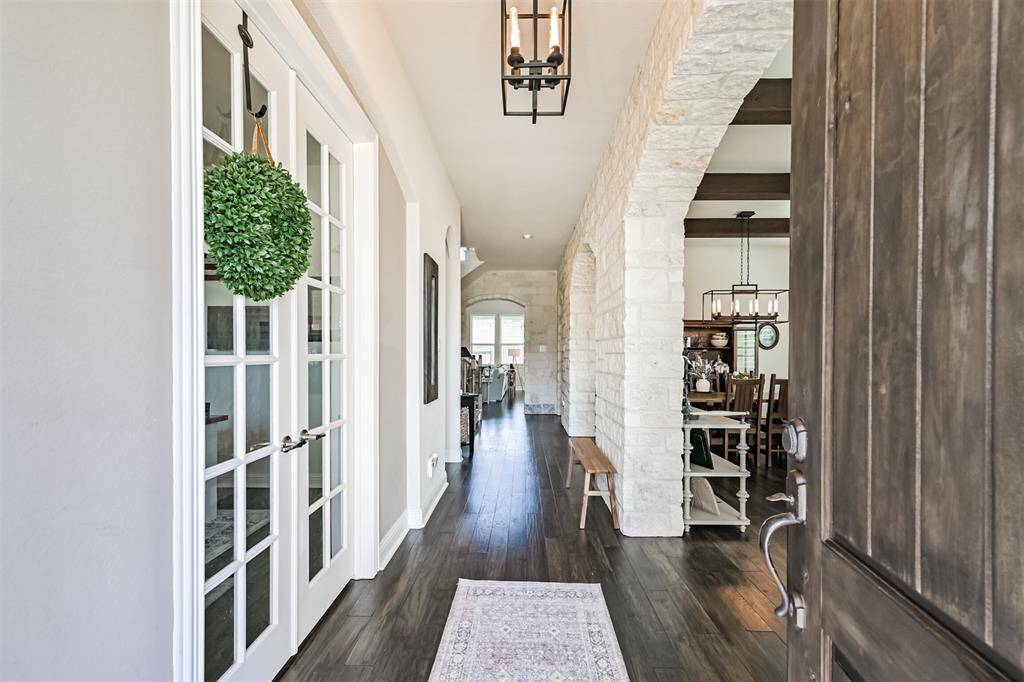
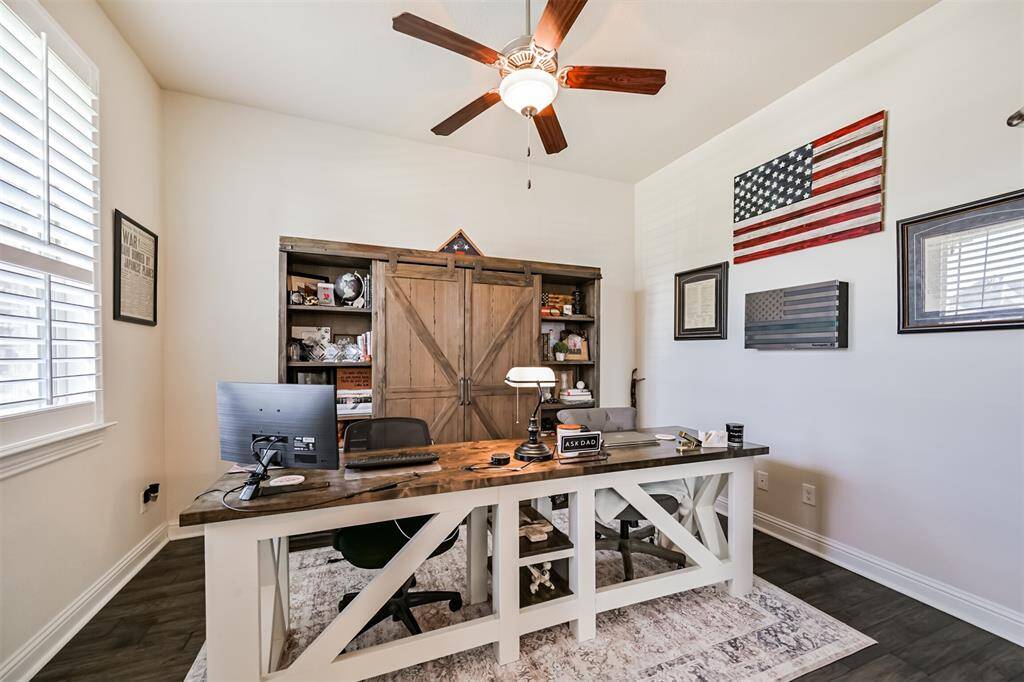
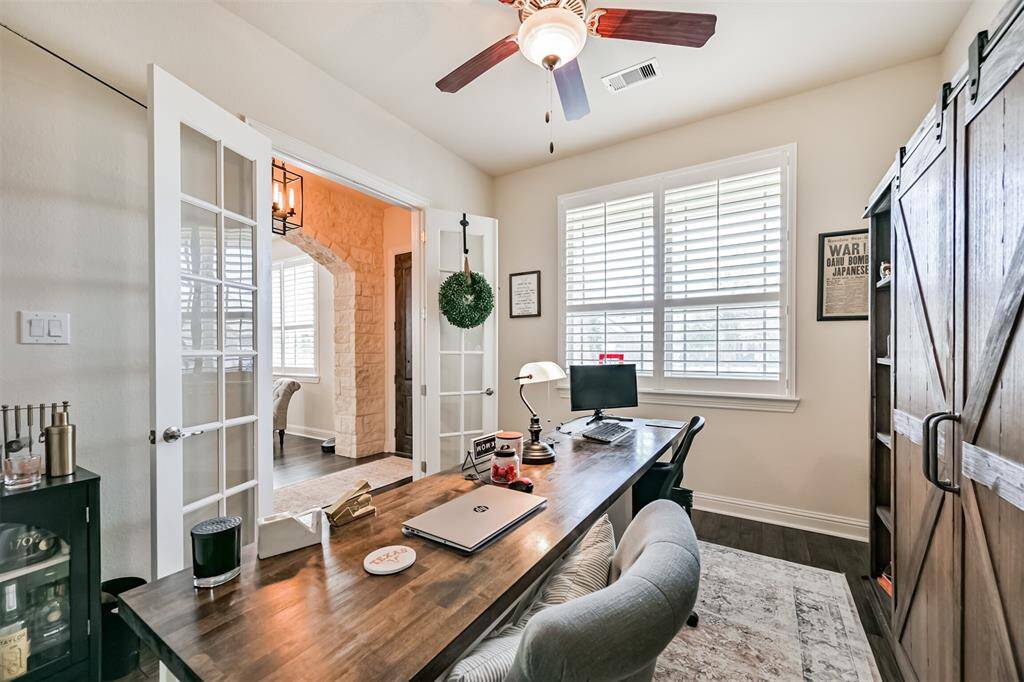
Request More Information
About 3057 Tradinghouse Creek Lane
Welcome to your beautifully crafted 5 bed, 3.5 bath, home that offers a perfect blend of elegance, comfort and functionality. You are greeted by a spacious office, rich wood floors, striking stone walls, and wood beams that add warmth and character to the living and dining areas. The living room boasts soaring ceilings and a stunning floor-to-ceiling stone fireplace, creating a cozy yet grand space for gathering. The kitchen is a chef's dream, featuring a customized pantry, ample counter and cabinet space and a breakfast area for casual dining. The primary suite has ia private sanctuary with dual closets and an en-suite spacious bath. Upstairs, you have 4 spacious bedrooms with ample closet space, a game room and a media room, ideal for movie nights. Outside, you have the outdoor kitchen, extended patio, and fire pit seating area offer the perfect setting for hosting gatherings. So many great upgrades throughout! Don't miss your chance to make this one-of-a-kind property your own!
Highlights
3057 Tradinghouse Creek Lane
$599,000
Single-Family
4,005 Home Sq Ft
Houston 77573
5 Beds
3 Full / 1 Half Baths
8,400 Lot Sq Ft
General Description
Taxes & Fees
Tax ID
395310020004000
Tax Rate
2.4015%
Taxes w/o Exemption/Yr
$13,495 / 2024
Maint Fee
Yes / $880 Annually
Maintenance Includes
Recreational Facilities
Room/Lot Size
Living
12 X 12
Dining
12 X 12
Kitchen
18 X 12
Breakfast
14 X 10
1st Bed
17 X 15
2nd Bed
12 X 14
3rd Bed
11 X 13
4th Bed
14 X 11
5th Bed
12 X 14
Interior Features
Fireplace
1
Floors
Carpet, Tile, Wood
Countertop
Granite
Heating
Central Gas
Cooling
Central Electric
Bedrooms
1 Bedroom Up, Primary Bed - 1st Floor
Dishwasher
Yes
Range
Yes
Disposal
Yes
Microwave
Yes
Oven
Electric Oven
Energy Feature
Attic Vents, Ceiling Fans, Digital Program Thermostat
Interior
Alarm System - Owned, Fire/Smoke Alarm, Formal Entry/Foyer, High Ceiling, Prewired for Alarm System
Loft
Maybe
Exterior Features
Foundation
Slab
Roof
Composition
Exterior Type
Brick, Cement Board, Stone
Water Sewer
Public Sewer, Public Water, Water District
Exterior
Back Yard Fenced, Covered Patio/Deck, Outdoor Kitchen, Sprinkler System
Private Pool
No
Area Pool
Yes
Lot Description
Subdivision Lot
New Construction
No
Listing Firm
Schools (CLEARC - 9 - Clear Creek)
| Name | Grade | Great School Ranking |
|---|---|---|
| Goforth Elem | Elementary | 7 of 10 |
| Bayside Intermediate | Middle | 6 of 10 |
| Clear Falls High | High | 6 of 10 |
School information is generated by the most current available data we have. However, as school boundary maps can change, and schools can get too crowded (whereby students zoned to a school may not be able to attend in a given year if they are not registered in time), you need to independently verify and confirm enrollment and all related information directly with the school.

